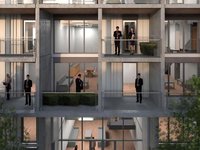Oslo - 9888 University Crescent
Burnaby, V5A 0G4
Direct Seller Listings – Exclusive to BC Condos and Homes
For Sale In Building & Complex
| Date | Address | Status | Bed | Bath | Price | FisherValue | Attributes | Sqft | DOM | Strata Fees | Tax | Listed By | ||||||||||||||||||||||||||||||||||||||||||||||||||||||||||||||||||||||||||||||||||||||||||||||
|---|---|---|---|---|---|---|---|---|---|---|---|---|---|---|---|---|---|---|---|---|---|---|---|---|---|---|---|---|---|---|---|---|---|---|---|---|---|---|---|---|---|---|---|---|---|---|---|---|---|---|---|---|---|---|---|---|---|---|---|---|---|---|---|---|---|---|---|---|---|---|---|---|---|---|---|---|---|---|---|---|---|---|---|---|---|---|---|---|---|---|---|---|---|---|---|---|---|---|---|---|---|---|---|---|---|---|
| 03/24/2025 | 409 9888 University Crescent | Active | 2 | 2 | $792,800 ($825/sqft) | Login to View | Login to View | 961 | 15 | $504 | $2,174 in 2024 | Oakwyn Realty Ltd. | ||||||||||||||||||||||||||||||||||||||||||||||||||||||||||||||||||||||||||||||||||||||||||||||
| 12/05/2024 | 318 9888 University Crescent | Active | 2 | 2 | $678,800 ($802/sqft) | Login to View | Login to View | 846 | 124 | $457 | $1,993 in 0 | Zolo Realty | ||||||||||||||||||||||||||||||||||||||||||||||||||||||||||||||||||||||||||||||||||||||||||||||
| 04/16/2024 | 215 9888 University Crescent | Active | 1 | 1 | $496,000 ($805/sqft) | Login to View | Login to View | 616 | 357 | $334 | $1,291 in 2023 | |||||||||||||||||||||||||||||||||||||||||||||||||||||||||||||||||||||||||||||||||||||||||||||||
| Avg: | $655,867 | 808 | 165 | |||||||||||||||||||||||||||||||||||||||||||||||||||||||||||||||||||||||||||||||||||||||||||||||||||||||
Sold History
| Date | Address | Bed | Bath | Asking Price | Sold Price | Sqft | $/Sqft | DOM | Strata Fees | Tax | Listed By | ||||||||||||||||||||||||||||||||||||||||||||||||||||||||||||||||||||||||||||||||||||||||||||||||
|---|---|---|---|---|---|---|---|---|---|---|---|---|---|---|---|---|---|---|---|---|---|---|---|---|---|---|---|---|---|---|---|---|---|---|---|---|---|---|---|---|---|---|---|---|---|---|---|---|---|---|---|---|---|---|---|---|---|---|---|---|---|---|---|---|---|---|---|---|---|---|---|---|---|---|---|---|---|---|---|---|---|---|---|---|---|---|---|---|---|---|---|---|---|---|---|---|---|---|---|---|---|---|---|---|---|---|---|
| 03/13/2025 | 609 9888 University Crescent | 2 | 2 | $798,800 ($863/sqft) | Login to View | 926 | Login to View | 57 | $504 | $2,271 in 2024 | eXp Realty | ||||||||||||||||||||||||||||||||||||||||||||||||||||||||||||||||||||||||||||||||||||||||||||||||
| Avg: | Login to View | 926 | Login to View | 57 | |||||||||||||||||||||||||||||||||||||||||||||||||||||||||||||||||||||||||||||||||||||||||||||||||||||||
Strata ByLaws
Pets Restrictions
| Pets Allowed: | 2 |
| Dogs Allowed: | Yes |
| Cats Allowed: | Yes |

Building Information
| Building Name: | Oslo |
| Building Address: | 9888 University Crescent, Burnaby, V5A 0G4 |
| Levels: | 6 |
| Suites: | 106 |
| Status: | Completed |
| Built: | 2022 |
| Title To Land: | Freehold Strata |
| Building Type: | Strata Condos,strata Townhouses |
| Strata Plan: | EPP29187 |
| Subarea: | Simon Fraser Univer. |
| Area: | Burnaby North |
| Board Name: | Real Estate Board Of Greater Vancouver |
| Management: | Colyvan Pacific Real Estate Management Services Ltd. |
| Management Phone: | 604-683-8399 |
| Units in Development: | 106 |
| Units in Strata: | 106 |
| Subcategories: | Strata Condos,strata Townhouses |
| Property Types: | Freehold Strata |
Building Contacts
| Official Website: | osloliving.ca |
| Marketer: |
Magnum Project Ltd.
phone: 604-569-3900 email: [email protected] |
| Architect: |
Perkins + Will
phone: (604) 484-1550 email: [email protected] |
| Developer: |
Eighth Avenue Development Group
phone: 604-644-4956 email: [email protected] |
| Management: |
Colyvan Pacific Real Estate Management Services Ltd.
phone: 604-683-8399 email: [email protected] |
Construction Info
| Year Built: | 2022 |
| Levels: | 6 |
| Construction: | Concrete |
Features
shaping Now And Tomorrow. |
| Panoramic Views Of The Fraser River And The Cityscape Below |
|
| Doorstep Access To 28 Kilometres Of Hiking And Biking Trails, Shops, Services And Sfuburnaby |
| Safe, Clean And Family-friendly Community With Sfu Childcare Society And University Highlands Elementary Serving A Growing Population Of 10,000+ Expected Residents In 2021 |
|
| Double Glazed, Thermally-engineered Windows |
|
| Sustainable Heat Recovery Ventilator (hrv) Unit Effectively Balances Climate Throughout Each Home Along With Passive House Design Principles |
| Over-height 9’ Ceilings Throughout |
-16’ – 17’ In Lofts |
| Stacked High Efficiency Samsung Front Loading Washer And Dryer |
| Comfortable Radiant In-floor Heating |
| Durable Luxury Vinyl Flooring |
| Contemporary Rollerblinds For Added Privacy |
| Expansive Patios And Outdoor Balcony Space In Almost Every Home |
|
-24” Or 30” Electric Slide-in Range (24” In One-bedroom Homes) |
| Matte Porcelain Tile Backsplash |
| Modern Stainless Steel Double-bowl Under-mount Sink With Kohler Pull-down Faucet |
| Luxurious And Durable Quartz Countertops |
| Ambient Under-cabinet Led Strip Lighting |
|
| Sleek Mirrored Medicine Cabinets For Hidden Storage |
| Low Consumption Dual Flush Toilet With Soft Close Seat |
| Large Format Porcelain Floor And Wall Tiles |
| Kohler Double Handle Chrome Bathroom Faucet |
| European Inspired Cabinets With Plenty Of Under-counter Storage |
| Kohler Slide Bar Hand Shower |
|
-study Hub With Impressive Library Lounge And Flexible Reading Nooks |
| Secure Underground Parkade, Storage Lockers And Bike Rooms With Key Fob Entry System |
| Complimentary 1-year Telus Internet & Tv Service |
| Comprehensive 2-5-10 Year New Home Warranty |
Description
Oslo - 9888 University Crescent, Burnaby, BC, Canada, Strata Plan Number EPP29187. Crossroads are University Crescent and Tower Road. Two residential buildings with 106 units are proposed on this gently sloping site. The North building is six storeys, with a unique double height mezzanine level; the South building is four storeys. A plaza between the North and South buildings provides a pedestrian spine to the South. Our goal is to create a community with ample green space, warm and welcoming outdoor living areas to support young families and students. This development brings the natural landscape into a central plaza; connecting residents to the beauty of the mountain and local natural habitat corridors of the mountain. Beautifully develop by Eighth Avenue Development Group, Architect: Perkins + Will, Marketing and sales by Magnum Projects. Closest parks include Barnet Marine Park, Naheeno Park, Discovery Park and Richard Bolton Park.
Nearby Buildings
Disclaimer: Listing data is based in whole or in part on data generated by the Real Estate Board of Greater Vancouver and Fraser Valley Real Estate Board which assumes no responsibility for its accuracy. - The advertising on this website is provided on behalf of the BC Condos & Homes Team - Re/Max Crest Realty, 300 - 1195 W Broadway, Vancouver, BC




















































