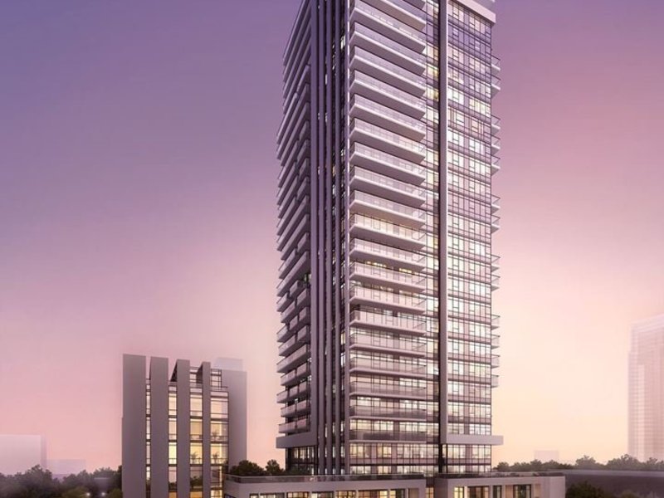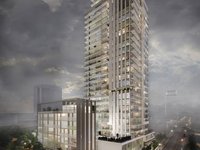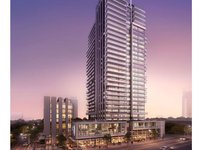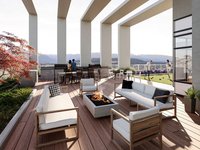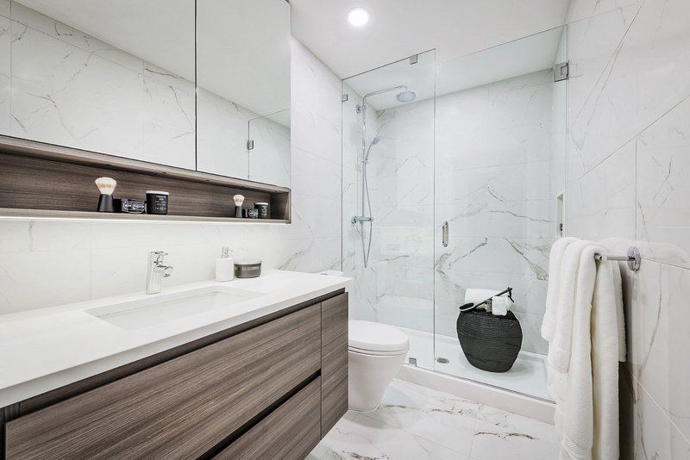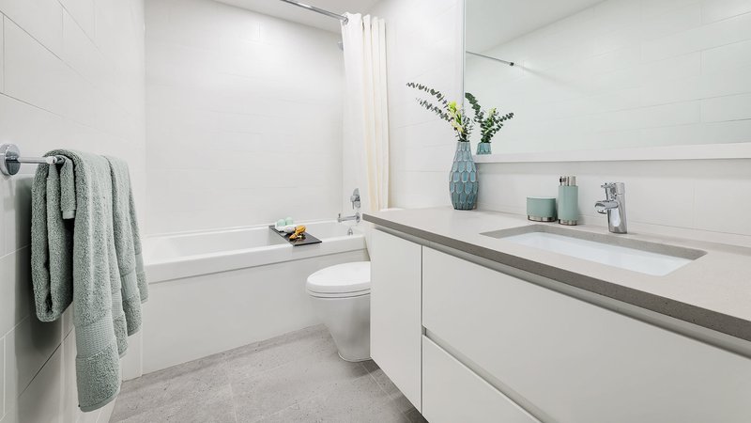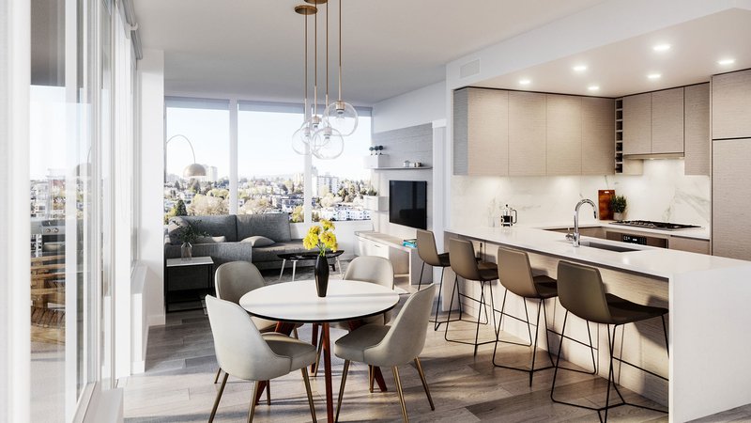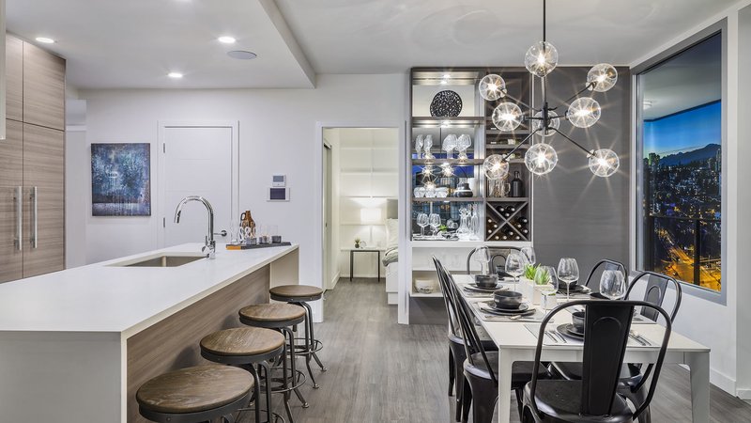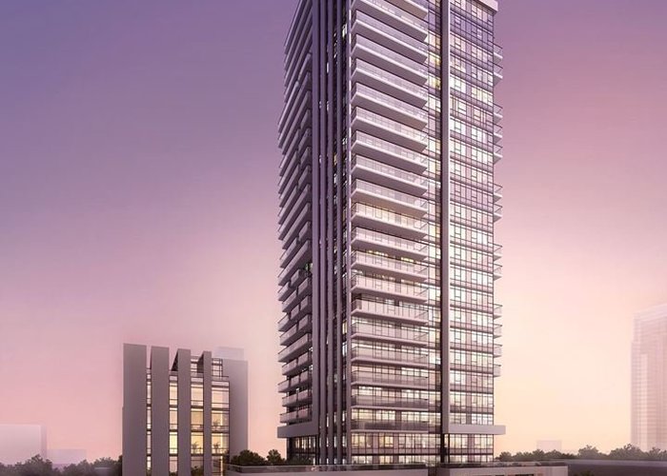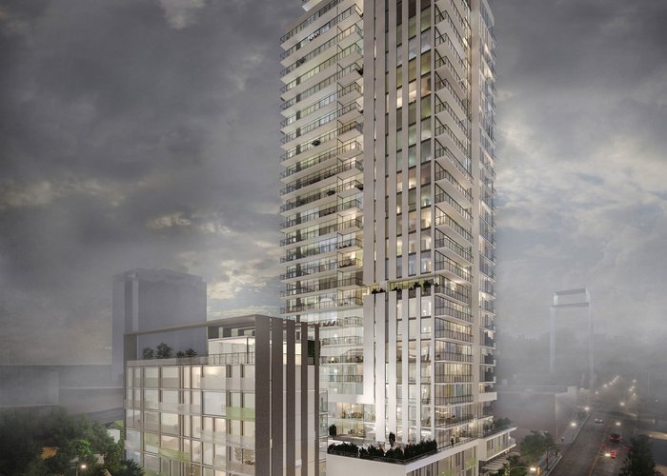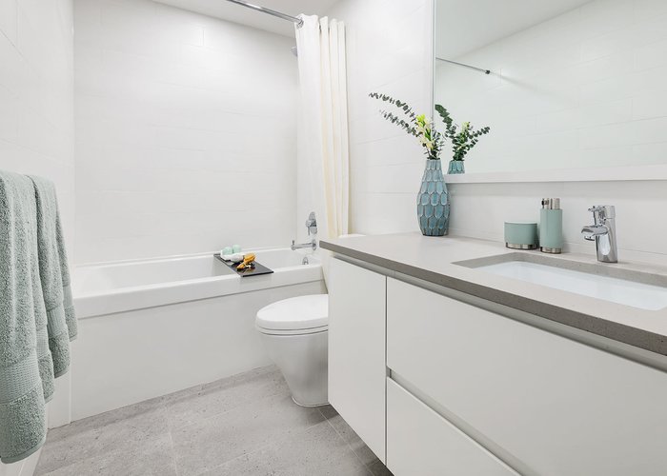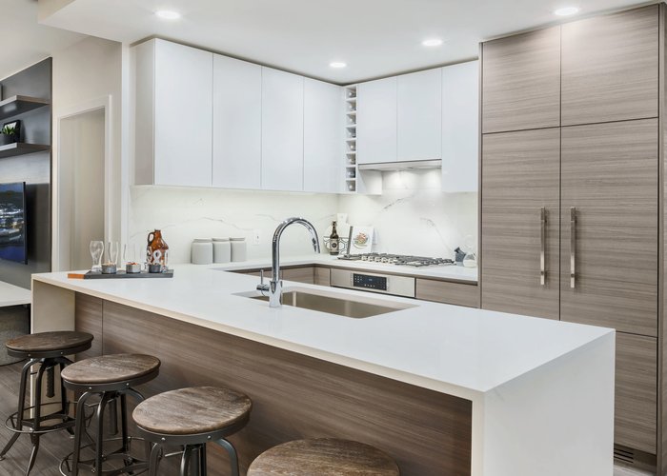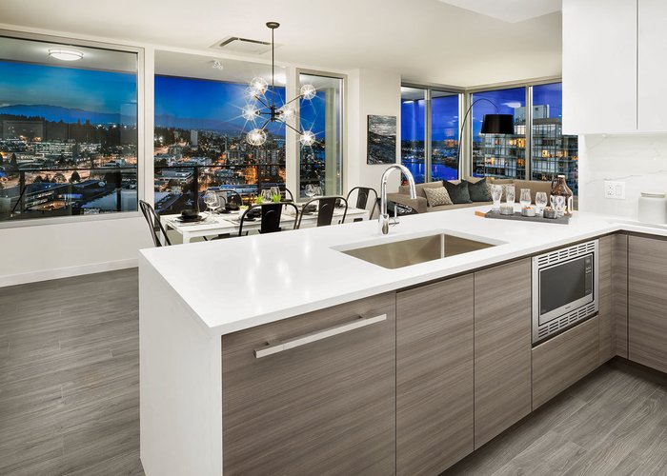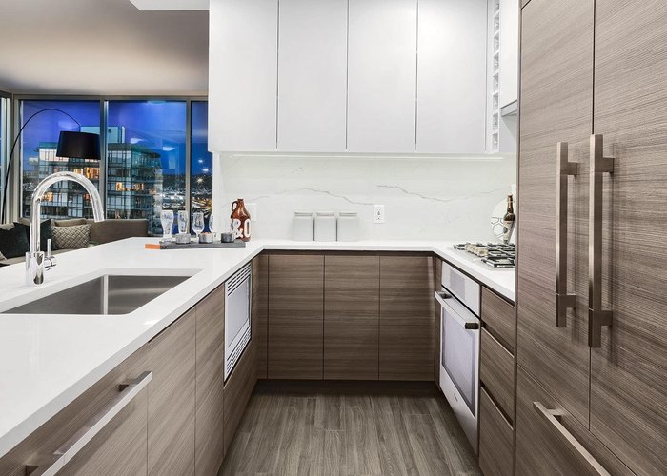Ovation - 813 Carnarvon St
New Westminster, V3M 1E9
Direct Seller Listings – Exclusive to BC Condos and Homes
Sold History
| Date | Address | Bed | Bath | Asking Price | Sold Price | Sqft | $/Sqft | DOM | Strata Fees | Tax | Listed By | ||||||||||||||||||||||||||||||||||||||||||||||||||||||||||||||||||||||||||||||||||||||||||||||||
|---|---|---|---|---|---|---|---|---|---|---|---|---|---|---|---|---|---|---|---|---|---|---|---|---|---|---|---|---|---|---|---|---|---|---|---|---|---|---|---|---|---|---|---|---|---|---|---|---|---|---|---|---|---|---|---|---|---|---|---|---|---|---|---|---|---|---|---|---|---|---|---|---|---|---|---|---|---|---|---|---|---|---|---|---|---|---|---|---|---|---|---|---|---|---|---|---|---|---|---|---|---|---|---|---|---|---|---|
| 12/12/2023 | 905 813 Carnarvon St | 1 | 1 | $639,000 ($944/sqft) | Login to View | 677 | Login to View | 23 | $433 | ||||||||||||||||||||||||||||||||||||||||||||||||||||||||||||||||||||||||||||||||||||||||||||||||||
| 09/12/2023 | 1203 813 Carnarvon St | 1 | 1 | $499,900 ($967/sqft) | Login to View | 517 | Login to View | 2 | Link Brokerage Inc. | ||||||||||||||||||||||||||||||||||||||||||||||||||||||||||||||||||||||||||||||||||||||||||||||||||
| Avg: | Login to View | 597 | Login to View | 13 | |||||||||||||||||||||||||||||||||||||||||||||||||||||||||||||||||||||||||||||||||||||||||||||||||||||||
Strata ByLaws
Amenities

Building Information
| Building Name: | Ovation |
| Building Address: | 813 Carnarvon St, New Westminster, V3M 1E9 |
| Levels: | 32 |
| Suites: | 204 |
| Status: | Completed |
| Built: | 2022 |
| Title To Land: | Freehold Strata |
| Building Type: | Strata Condos |
| Strata Plan: | EPP28262 |
| Subarea: | Downtown NW |
| Area: | New Westminster |
| Board Name: | Real Estate Board Of Greater Vancouver |
| Management: | Colyvan Pacific Real Estate Management Services Ltd. |
| Management Phone: | 604-683-8399 |
| Units in Development: | 204 |
| Units in Strata: | 204 |
| Subcategories: | Strata Condos |
| Property Types: | Freehold Strata |
Building Contacts
| Official Website: | ovationnewwest.com |
| Designer: |
Christina Oberti Interior Design
phone: 604-697-0363 email: [email protected] |
| Marketer: |
Mla Canada
phone: 604.629.1515 email: [email protected] |
| Architect: |
Gbl Architects
phone: 6047361156 email: [email protected] |
| Developer: |
Domus Homes
phone: 604 628 2668 email: [email protected] |
| Management: |
Colyvan Pacific Real Estate Management Services Ltd.
phone: 604-683-8399 email: [email protected] |
Construction Info
| Year Built: | 2022 |
| Levels: | 32 |
| Construction: | Concrete |
| Roof: | Tile - Concrete |
| Foundation: | Concrete Perimeter |
| Exterior Finish: | Concrete |
Maintenance Fee Includes
| Caretaker |
| Garbage Pickup |
| Gardening |
| Gas |
| Hot Water |
| Management |
Features
welcome Home | Ovation New Westminster 204 Modern Homes Set Within A 32-storey Architectural Landmark In Downtown New West |
| The Stage 8 Sky Club Crowns The Tower At The 32nd Level, Offering Residents Sweeping Views Of The City And Water; Complete With: |
- Comprehensive Fitness Zone |
| Located Across The Street From New Westminster Skytrain Station And Transit Hub, And The Shops At New West Station |
bathrooms | Elements In Harmony main Bathrooms Polished Quartz Countertops In Light And Dark Schemes |
| Undermount, Rectangular, Porcelain Sink With Grohe® Chrome Faucets |
| Sleek Cabinets In Two Colour Schemes Discreetly Organize Bathroom Accessories |
| Porcelain Tile Flooring |
| Kohler® Skirted Bathtub With Deep, Wide Bathing Well |
| Dual-flush Toto® Toilet With Chrome Push-button And Soft-close Seat |
master Ensuites Pure White, Polished Quartz Countertops |
| Undermount, Rectangular, Porcelain Sink With Grohe® Chrome Faucets |
| modern Vanity With A Convenient Niche Above The Sink For Bathroom Accessories And Deep Drawers For Discreet Storage |
| Elegant And Sleek Showers With Versatile Grohe® Showerhead, Handshower, And Optional Rain Features |
| Dual-flush Toto® Toilet With Chrome Push-button And Soft-close Seat |
| Marbled Porcelain Tiles Blanket Walls From Floor To Ceiling To Create A Seamless Luxury Spa Experience |
uncompromised Design | A Stage For Modern Living Wide-plank Laminate Flooring Flows Throughout To Create A Seamless Palette In All Homes |
| Suite-controlled, Low-carbon Air-source Vrf System For Personalized Heating And Cooling |
| Expansive Windows And Discreet Roller Shades |
| 24-inch Laundry Package (1 & 2 Bedroom Homes): |
- Front-loaded Stacking Blomberg® Washer And Dryer 27-inch Laundry Package (3 Bedroom Homes): |
- Front-loaded Stacking Whirlpool® Washer And Dryer kitchens | Designed To Perform Pure White, Polished Quartz Countertops Integrate Seamlessly With Luxurious Waterfall Edges |
| full-height, Porcelain Backsplash Tiles Create A Clean Canvas |
| Undermount, Single-bowl, Stainless Steel Sink With Grohe® Chrome Faucet And Practical Pull-out Spray Nozzle |
| Modern Cabinetry Provides Ample Storage In 2 Colour Schemes |
| 24-inch Stainless Steel Appliance Package (1 Bedroom Homes): |
- Integrated Blomberg® Refrigerator With 3 Freezer Drawers |
- 36” Integrated Fisher & Paykel® Double-door Refrigerator |
additional Benefits | Live At Ease A Welcoming Concierge In The Lobby |
| 2-5-10 Homeowner Warranty |
| One Year Of Free Telus Optik Tv And High Speed Internet Home Services |
| Modo Co-op Car Share Membership Benefits |
- Two Modo Share Vehicles And Parking Stalls Car Wash Station |
| Pet Grooming Station |
Description
Ovation - 813 Carnarvon Street, New Westminster, BC V3M 1E9, Canada. Strata plan number EPP28262. Crossroads are Carnarvon Street and Blackie Street. This diverse selection of 204 modern homes in a 32-storey tower offers thoughtfully planned one-, two-, and three-bedroom flats and city homes. A collection of indoor and outdoor amenities caters to your active, social lifestyle, while nearby neighbourhood conveniences fulfill your everyday needs and urban fancies. Estimated completion in 2022. Developed by Domus Homes. Gracefully designed by GBL Architects. Interior design by Cristina Oberti Interior Design.
Ovation is a striking architectural landmark gracefully positioned at the heart of vibrant and historic downtown New Westminster. Paying homage to New Westminsters influential arts and culture scene and deep-rooted history of the performing arts. Just steps away from an array of shops, restaurants, theatres, and the scenic waterfront Esplanade and park. This prime location ensures that the daily life of those who choose to live here is filled with opportunities for exploration, entertainment, and relaxation.
Nearby Buildings
Disclaimer: Listing data is based in whole or in part on data generated by the Real Estate Board of Greater Vancouver and Fraser Valley Real Estate Board which assumes no responsibility for its accuracy. - The advertising on this website is provided on behalf of the BC Condos & Homes Team - Re/Max Crest Realty, 300 - 1195 W Broadway, Vancouver, BC
