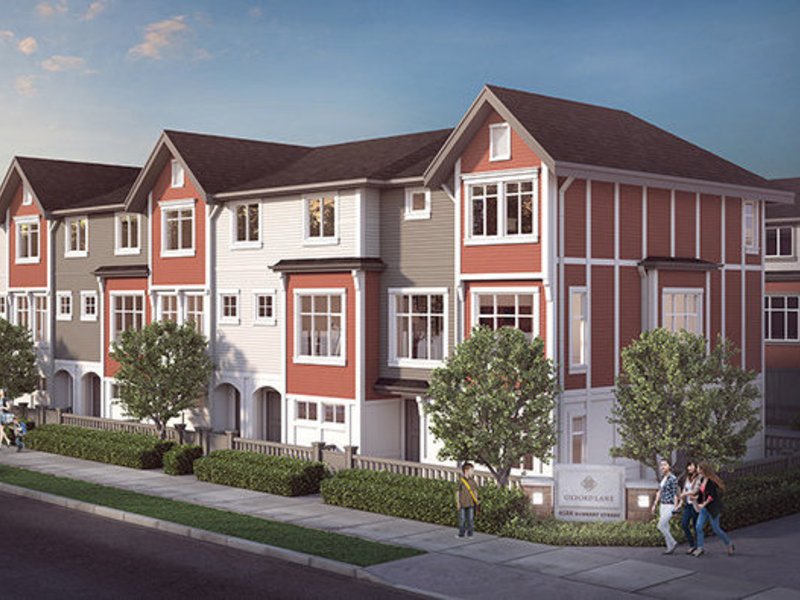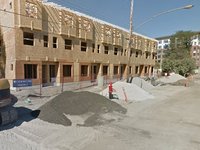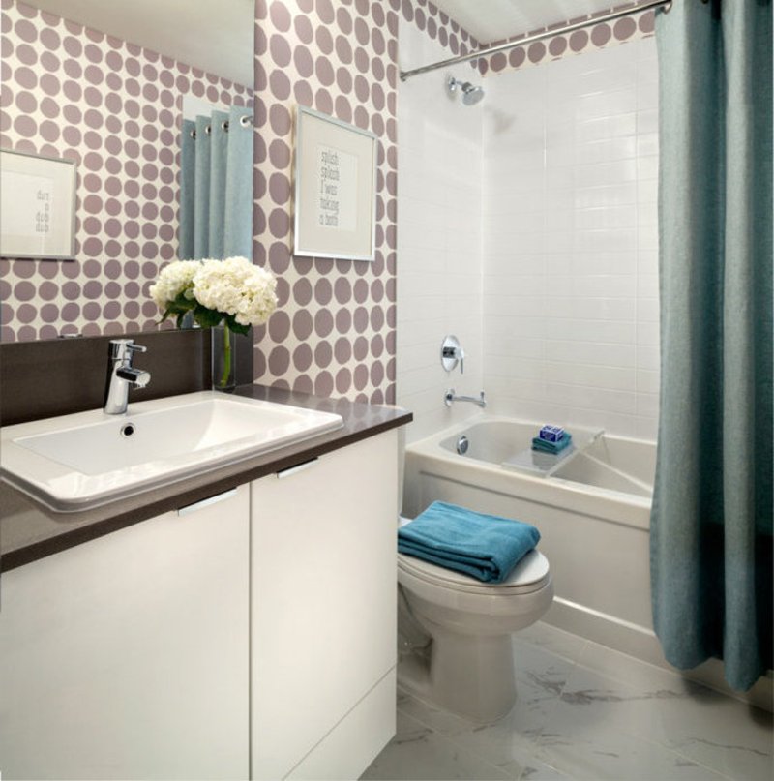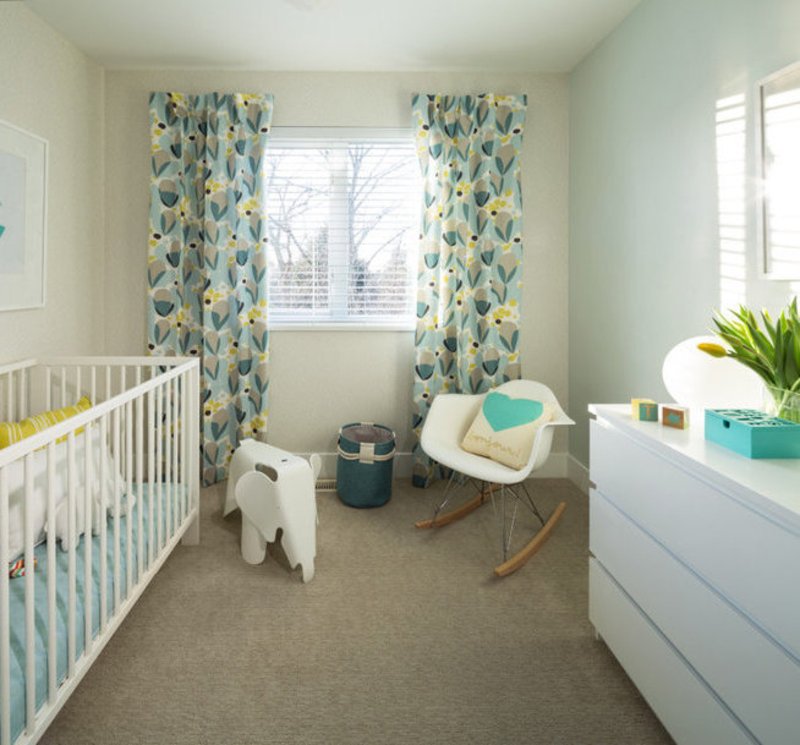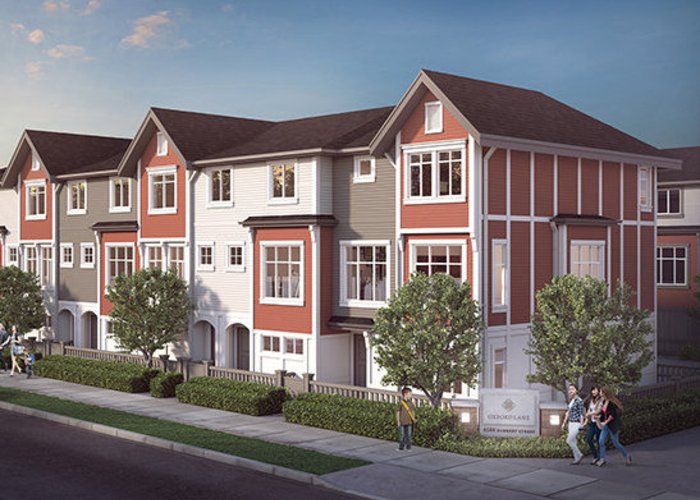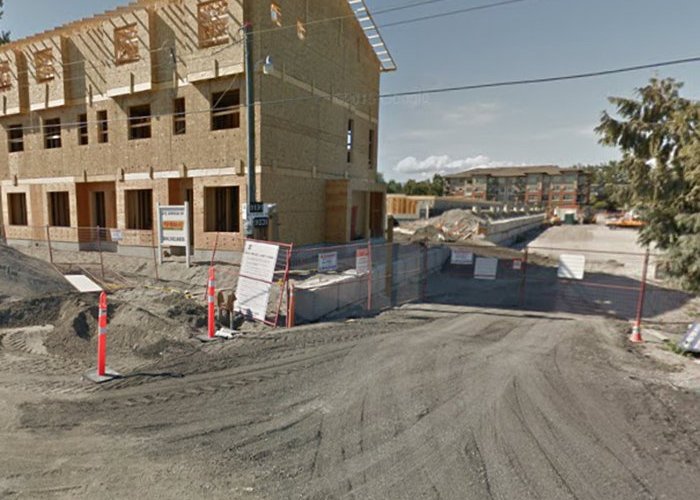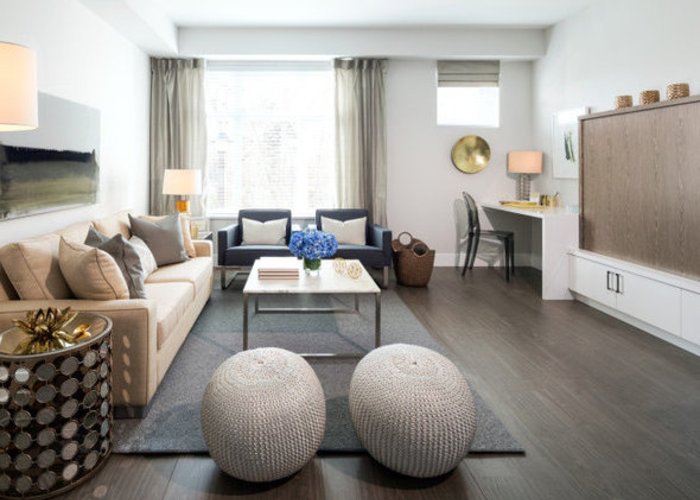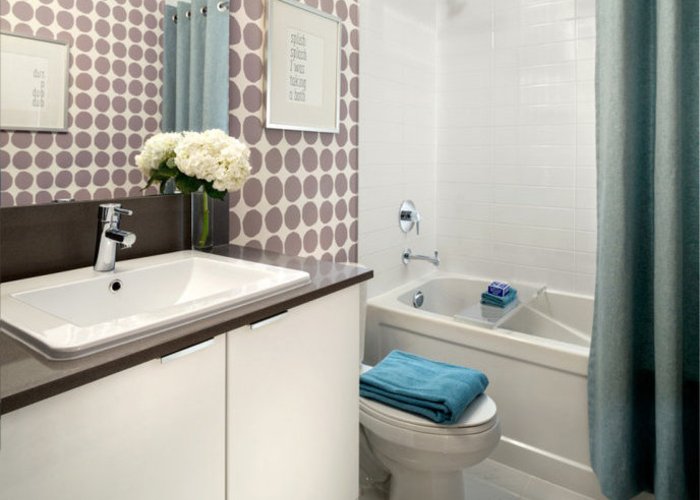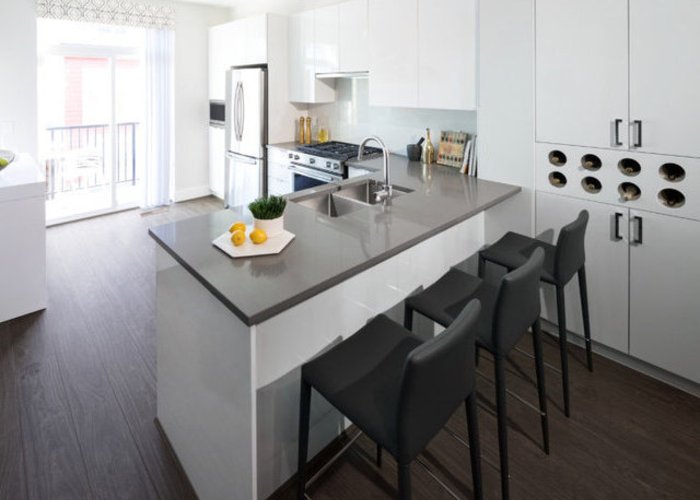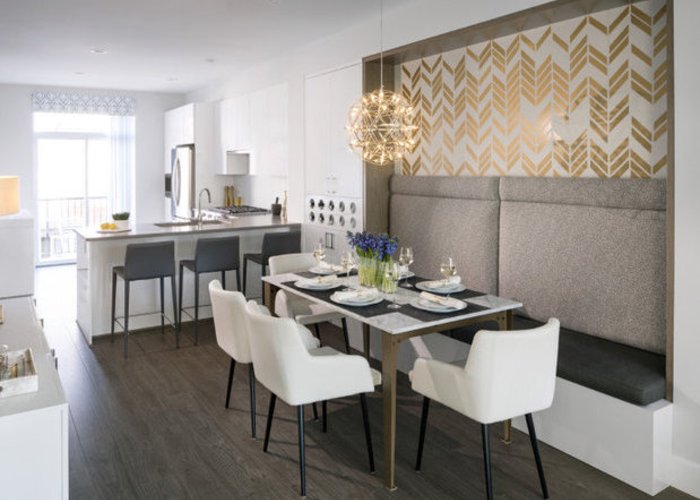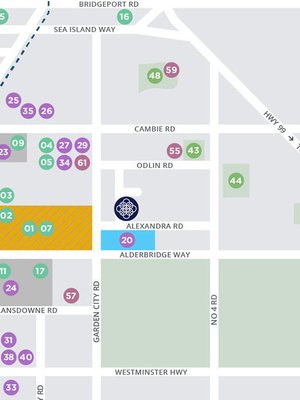Oxford Lane - 4588 Dubbert Street
Richmond, V6X 1C9
Direct Seller Listings – Exclusive to BC Condos and Homes
For Sale In Building & Complex
| Date | Address | Status | Bed | Bath | Price | FisherValue | Attributes | Sqft | DOM | Strata Fees | Tax | Listed By | ||||||||||||||||||||||||||||||||||||||||||||||||||||||||||||||||||||||||||||||||||||||||||||||
|---|---|---|---|---|---|---|---|---|---|---|---|---|---|---|---|---|---|---|---|---|---|---|---|---|---|---|---|---|---|---|---|---|---|---|---|---|---|---|---|---|---|---|---|---|---|---|---|---|---|---|---|---|---|---|---|---|---|---|---|---|---|---|---|---|---|---|---|---|---|---|---|---|---|---|---|---|---|---|---|---|---|---|---|---|---|---|---|---|---|---|---|---|---|---|---|---|---|---|---|---|---|---|---|---|---|---|
| 03/31/2025 | 20 4588 Dubbert Street | Active | 3 | 3 | $1,288,000 ($951/sqft) | Login to View | Login to View | 1355 | 18 | $432 | $3,181 in 2023 | LeHomes Realty Premier | ||||||||||||||||||||||||||||||||||||||||||||||||||||||||||||||||||||||||||||||||||||||||||||||
| Avg: | $1,288,000 | 1355 | 18 | |||||||||||||||||||||||||||||||||||||||||||||||||||||||||||||||||||||||||||||||||||||||||||||||||||||||
Sold History
| Date | Address | Bed | Bath | Asking Price | Sold Price | Sqft | $/Sqft | DOM | Strata Fees | Tax | Listed By | ||||||||||||||||||||||||||||||||||||||||||||||||||||||||||||||||||||||||||||||||||||||||||||||||
|---|---|---|---|---|---|---|---|---|---|---|---|---|---|---|---|---|---|---|---|---|---|---|---|---|---|---|---|---|---|---|---|---|---|---|---|---|---|---|---|---|---|---|---|---|---|---|---|---|---|---|---|---|---|---|---|---|---|---|---|---|---|---|---|---|---|---|---|---|---|---|---|---|---|---|---|---|---|---|---|---|---|---|---|---|---|---|---|---|---|---|---|---|---|---|---|---|---|---|---|---|---|---|---|---|---|---|---|
| 01/20/2025 | 14 4588 Dubbert Street | 3 | 3 | $1,149,800 ($849/sqft) | Login to View | 1355 | Login to View | 13 | $486 | $3,576 in 2024 | 1NE Collective Realty Inc. | ||||||||||||||||||||||||||||||||||||||||||||||||||||||||||||||||||||||||||||||||||||||||||||||||
| Avg: | Login to View | 1355 | Login to View | 13 | |||||||||||||||||||||||||||||||||||||||||||||||||||||||||||||||||||||||||||||||||||||||||||||||||||||||
Amenities

Building Information
| Building Name: | Oxford Lane |
| Building Address: | 4588 Dubbert Street, Richmond, V6X 1C9 |
| Levels: | 3 |
| Suites: | 49 |
| Status: | Completed |
| Built: | 2016 |
| Title To Land: | Freehold Strata |
| Building Type: | Strata Townhouses |
| Strata Plan: | EPP45057 |
| Subarea: | West Cambie |
| Area: | Richmond |
| Board Name: | Real Estate Board Of Greater Vancouver |
| Management: | Alliance Real Estate Group Inc |
| Management Phone: | 604-685-3227 |
| Units in Development: | 49 |
| Units in Strata: | 49 |
| Subcategories: | Strata Townhouses |
| Property Types: | Freehold Strata |
Building Contacts
| Official Website: | oxfordlane.ca/ |
| Designer: |
I3 Design Group
phone: 604-662-8008 email: [email protected] |
| Developer: |
Townline
phone: 604-327-8760 email: [email protected] |
| Management: |
Alliance Real Estate Group Inc
phone: 604-685-3227 |
Features
welcome Home 49 Luxury Townhomes In The Sought-after West Cambie Area Of Richmond, Developed By Award-winning Townline Homes With 30+ Years Of Building Excellence Throughout Metro Vancouver And Vancouver Island |
| Located On A Prime Corner Of The High Street District, A Highly Anticipated New Community Focal Point, Coming Soon To The Heart Of West Cambie’s Growing Alexandra Neighbourhood |
| Features Elegant Edwardian Architecture, Contemporary Design And Classic-yet-bold Styling By Ciccozzi Architecture |
| Richmond’s 1st townhomes To Offer Geothermally Sourced Air Conditioning And Heating |
| Enjoy A Centrally Accessible Children’s Play Area, Lush Interior Green Space Complete With Outdoor Seating, Plus A Convenient Dog Water Station |
| Large Fenced Or Raised Yards Help Create A Sense Of Privacy And A Distinctive Urban-village Feel |
| Dedicated Visitor Parking On-site For Guests |
stunning Interiors Interiors By I3 Design Group |
| Contemporary High-end Designer Finishes And Two Sophisticated, Fresh Colour Palettes To Choose From |
| Rich And Warm 7½” Wide Plank Laminate Flooring In Kitchen, Living And Dining Room, Office, And Main Floor Powder Rooms (f Homes Excluded) |
| Hand-set 12” X 24” Matte Porcelain Tile In Entry, Laundry Closets And F Home Powder Rooms |
| Durable, Textured Cut-pile Nylon Carpeting In Bedrooms, Upper Hallway And On Stairs |
| Oversized Flat-profile Baseboards And Door Casings |
| Modern 3-panel Shaker Interior Doors With Elegant Lever-style Satin Chrome Door Handles |
| Acoustically Engineered, Low-e And Double-glazed Oversized Windows Improve Energy Efficiency |
| Main Level Features Smooth-painted, Flat Finish 9ft Ceilings For A Bright, Open And Airy Feel |
| Low-voc Paints For Superior Indoor Air Quality |
| Modern Art Niche Wall(s) In Select Homes |
| Fully Wired Home Office Workstations With Quartz Countertops (f Homes Only) |
| Decora-style Light Fixtures Throughout |
| Combination Stacked, High-efficiency Energystar Whirlpool Washer And Dryer |
impressive Kitchens Solid 1¼” Thick, Eased-square-edge Quartz Countertops With Full-height Quartz Backsplash |
| Over-height, Square-line Profile Flat-panel Cabinetry With Soft-close Doors/drawers, Brushed Chrome Stainless-steel Pulls In Lower Cabinets And Drawers, Plus Pantry |
| Oversized Stainless-steel, Double Under-mount Sink Featuring Grohe European-style Single Lever Faucet With Pull-down Spray |
| Recessed Incandescent Pot Lights |
| Gourmet Appliance Package: Samsung 33” Wide Counter Depth, 18 Cu.ft. Stainless-steel, Energy-efficient, Bottom- Mount Refrigerator With French Door Design, Automatic Filtered Ice Maker, Digital Controls, Twin Cooling System® And Door-alarm Technology |
| Kitchenaid 30” Stainless-steel, 5 Burner Front Control, Slide-in Gas Convection Range With Baking Drawer And Even-heat™ True Convection For Flawless Cooking Results |
| Broan Elite Low Profile, 30” Stainless-steel, High-efficiency Slide-out Hood Fan (500 Cfm) |
| Kitchenaid Stainless-steel, Energystar Dishwasher With Hidden Controls And Prowash™ Premium Cycle |
| Panasonic Stainless-steel 1.6 Cu. Ft. Built-in Microwave |
luxurious Bathrooms Squareline Profile, Flat-panel Cabinetry With soft-close Doors/drawers And Chrome Finish Stainless-steel Pulls On Lower Cabinets And Drawers |
| Display Style, Built-in Shelving In Ensuites For A Modern Aesthetic |
| Solid ¾” Thick, Eased-square-edge Quartz Countertops With Modern, Double Under-mounted, Rectangular Basins In Ensuites (f Homes Have Single Basin) And Drop-in Rectangular Basins In Main Baths |
| Powder Rooms Feature Elegant Durastyle Wall Mounted Sinks |
| Ensuites Feature Oversized 10mm Frameless, glass Shower Enclosures* |
| Main Baths Feature 5’ Acrylic Soaker Tubs With Large Format, 12” X 24” Ceramic Tile Surrounds |
| Elegant Grohe Concetto Series Single Lever, Chrome Faucets In All Bathrooms, Ensuites And Powder Rooms |
| Hand Set Large-format 12” X 24” Polished porcelain Floor Tiles |
technology, Security And Protection Multimedia Internet Connections For High Speed Internet Access |
| Weiser Satin Brushed Chrome Entry Door Handset For Added Security |
| Two Remote Garage Door Openers |
| Hardwired Smoke Detectors And Carbon Monoxide Detectors Throughout For Added Safety |
| Rainscreen Technology Engineered Into Each Building Envelope For Added Peace Of Mind |
| Comprehensive Travelers Canada Insurance Including Two Years For Materials, Five Years For Building Envelope, And Ten Years For Structural Defects |
Description
Oxford Lane - 4588 Dubbert Street, Richmond, BC V6X 1C9, Canada. Strata plan number EPP45057. Crossroads are Dubbert Street and Alexandra Road. A luxurious, boutique townhome community, featuring 49, 3-storey contemporary 2, 3 and 4 bedroom homes; elegant Edwardian architecture; high-end designer finishes, situated on a prime corner of Richmonds much anticipated High Street District, in the heart of West Cambie's growing Alexandra neighbourhood. Estimated completion is February 2016. Developed by Townline. Architectural design by Ciccozzi Architecture. Interior design by i3 Design Group.
Nearby parks include Elm Park, Kerrisdale Centennial Park and Ravine Park. Nearby schools are Tomsett Elementary School, Richmond International High School & College, Pythagoras Academy, Earth Child Montessori School, City Vancouver College, Omni College, Henry Anderson Elementary, A.R. MacNeill Secondary School and R.C. Talmey Elementary School. The closest grocery stores are China World Supermarket,Yum Jim Kee, New Hong Kong Market, Empire Supermarket (2010) Ltd, Richmond Public Market and Two Thousand Supermarket Ltd.. A 10-minute walk to Richmond Night Market.
Nearby Buildings
| Building Name | Address | Levels | Built | Link |
|---|---|---|---|---|
| Oxford Lane BY Townline | 4588 Dubbert Street, West Cambie | 3 | 2016 | |
| Omega | 9333 Avenue, West Cambie | 4 | 2014 | |
| Alexandra Court | 9366 Tomicki Avenue, West Cambie | 1 | 2015 | |
| Alexandra Court | 9388 Tomicki Avenue, West Cambie | 1 | 2017 | |
| Meridian Gate | 9288 Road, West Cambie | 4 | 2009 | |
| Berkeley House | 9191 Odlin RD, Garden City | 4 | 2020 | |
| Alexandra Court | 9311 Alexandra Road, West Cambie | 6 | 2015 | |
| Mayfair Place | 9399 Odlin Road, West Cambie | 4 | 2012 | |
| Alexandra Court | 9399 Alexandra Road, West Cambie | 6 | 2015 | |
| Altis Living | 4751 Garden City Road, Garden City | 16 | 2014 | |
| Cambridge Park | 9500 Odlin Road, West Cambie | 4 | 2011 | |
| Mayfair Place | 9388 Mckim Way, West Cambie | 4 | 2013 | |
| Omega | 9388 Odlin Road, Garden City | 4 | 2014 | |
| 9388 Odlin Road, West Cambie | 4 | 2014 | ||
| Meridian Gate | 9199 Tomicki Ave, West Cambie | 4 | 2009 | |
| Meridian Gate | 9299 Tomicki Ave, West Cambie | 4 | 2009 |
Disclaimer: Listing data is based in whole or in part on data generated by the Real Estate Board of Greater Vancouver and Fraser Valley Real Estate Board which assumes no responsibility for its accuracy. - The advertising on this website is provided on behalf of the BC Condos & Homes Team - Re/Max Crest Realty, 300 - 1195 W Broadway, Vancouver, BC
