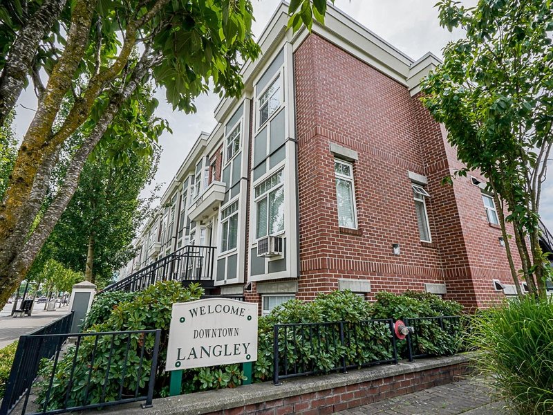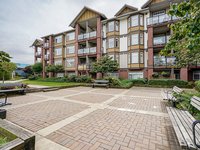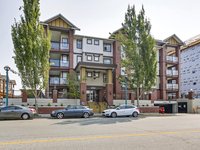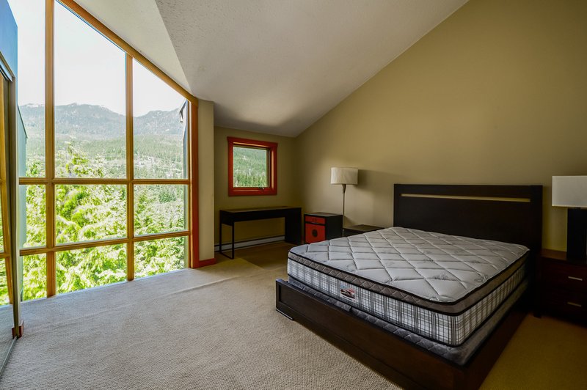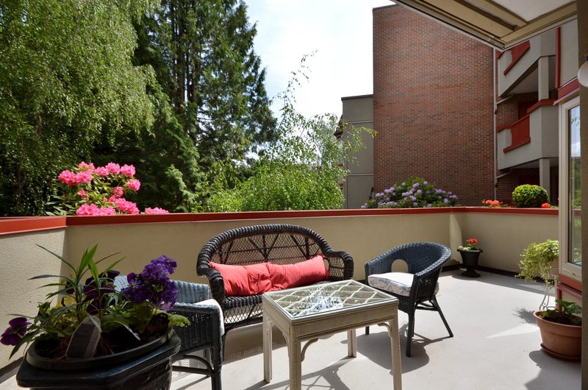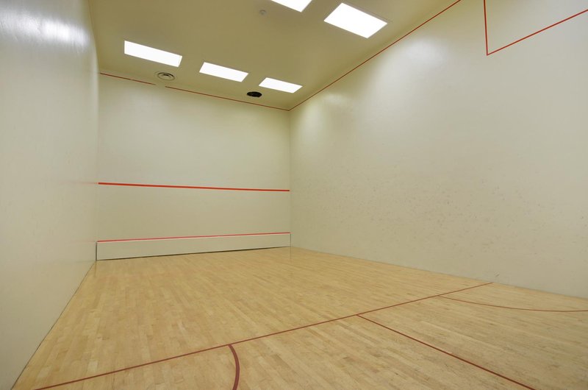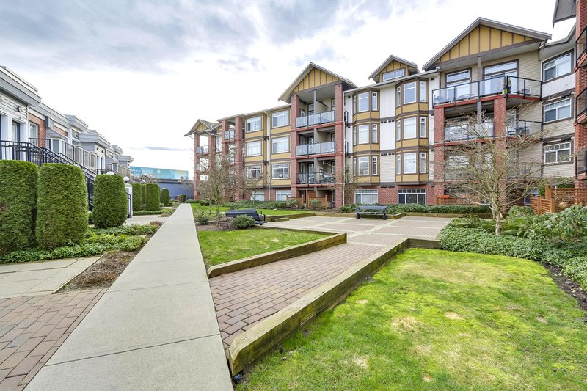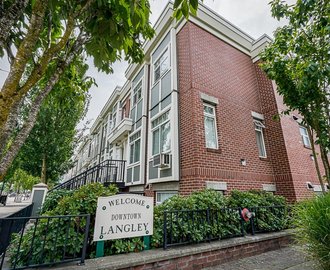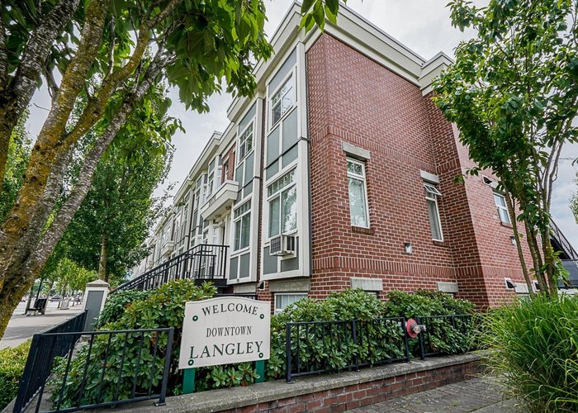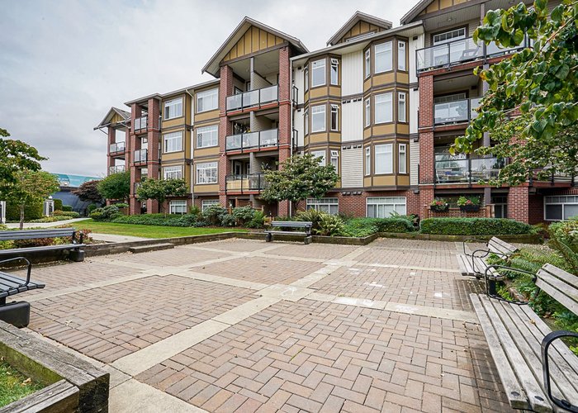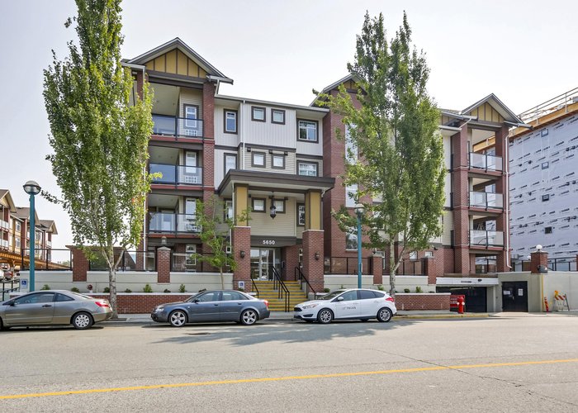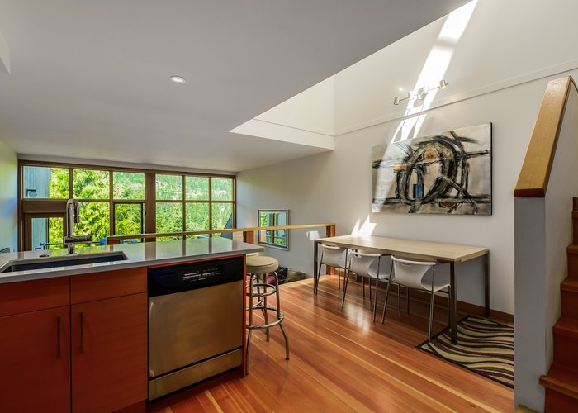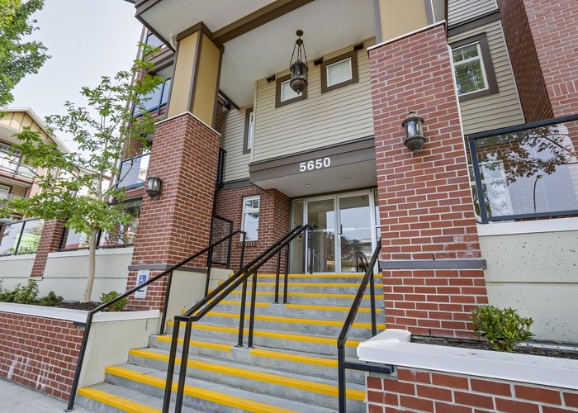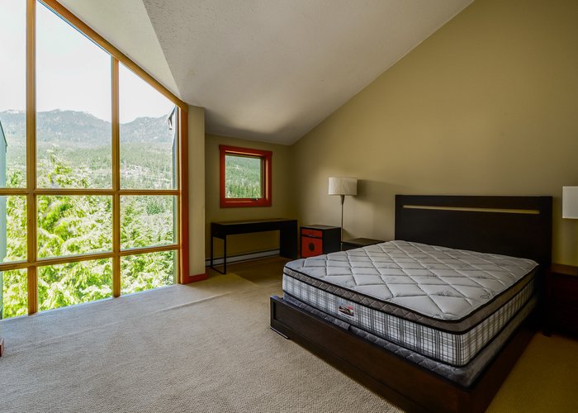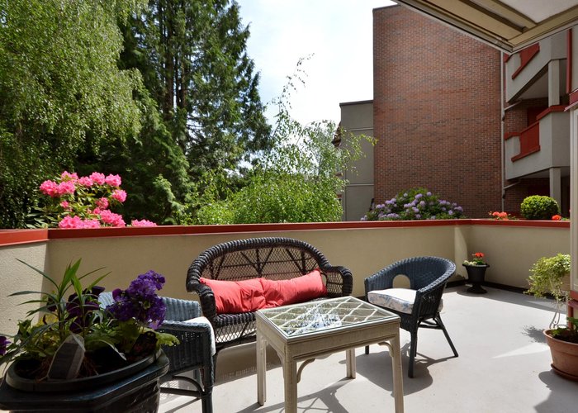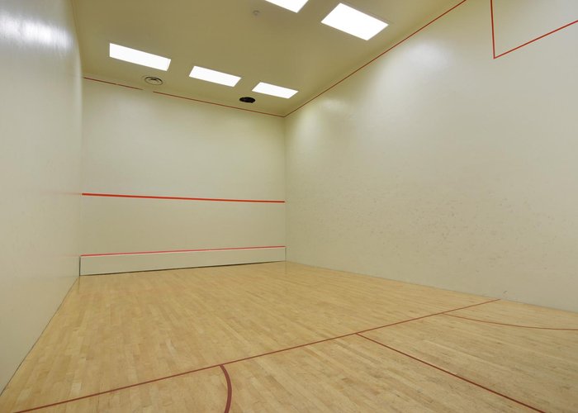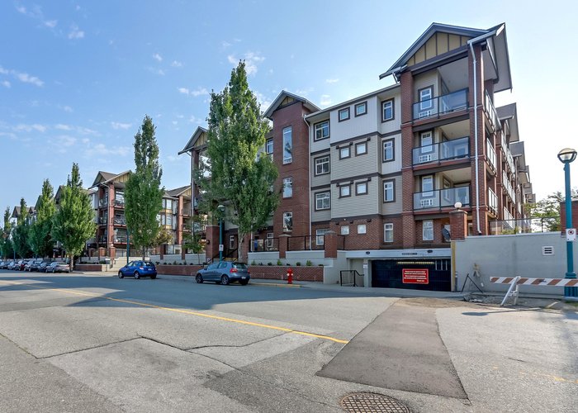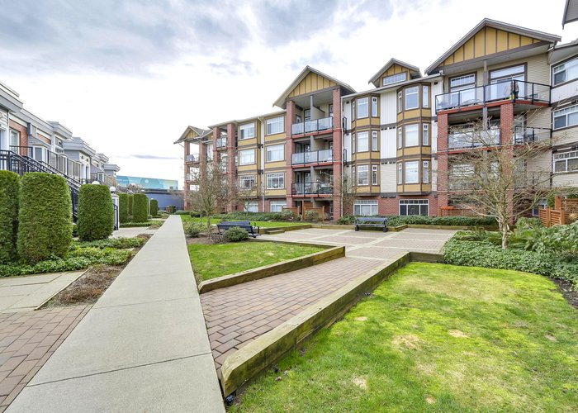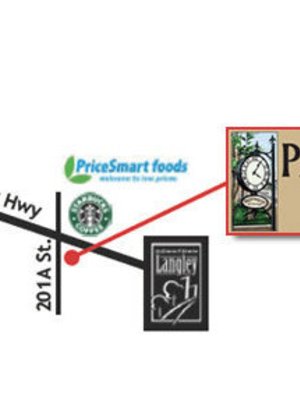Paddington Station - 5660 201a Street
Langley, V3A 4E6
Direct Seller Listings – Exclusive to BC Condos and Homes
For Sale In Building & Complex
| Date | Address | Status | Bed | Bath | Price | FisherValue | Attributes | Sqft | DOM | Strata Fees | Tax | Listed By | ||||||||||||||||||||||||||||||||||||||||||||||||||||||||||||||||||||||||||||||||||||||||||||||
|---|---|---|---|---|---|---|---|---|---|---|---|---|---|---|---|---|---|---|---|---|---|---|---|---|---|---|---|---|---|---|---|---|---|---|---|---|---|---|---|---|---|---|---|---|---|---|---|---|---|---|---|---|---|---|---|---|---|---|---|---|---|---|---|---|---|---|---|---|---|---|---|---|---|---|---|---|---|---|---|---|---|---|---|---|---|---|---|---|---|---|---|---|---|---|---|---|---|---|---|---|---|---|---|---|---|---|
| 03/25/2025 | 343 5660 201a Street | Active | 2 | 1 | $498,900 ($664/sqft) | Login to View | Login to View | 751 | 21 | $337 | $1,714 in 2024 | Sutton Group-West Coast Realty | ||||||||||||||||||||||||||||||||||||||||||||||||||||||||||||||||||||||||||||||||||||||||||||||
| Avg: | $498,900 | 751 | 21 | |||||||||||||||||||||||||||||||||||||||||||||||||||||||||||||||||||||||||||||||||||||||||||||||||||||||
Sold History
| Date | Address | Bed | Bath | Asking Price | Sold Price | Sqft | $/Sqft | DOM | Strata Fees | Tax | Listed By | ||||||||||||||||||||||||||||||||||||||||||||||||||||||||||||||||||||||||||||||||||||||||||||||||
|---|---|---|---|---|---|---|---|---|---|---|---|---|---|---|---|---|---|---|---|---|---|---|---|---|---|---|---|---|---|---|---|---|---|---|---|---|---|---|---|---|---|---|---|---|---|---|---|---|---|---|---|---|---|---|---|---|---|---|---|---|---|---|---|---|---|---|---|---|---|---|---|---|---|---|---|---|---|---|---|---|---|---|---|---|---|---|---|---|---|---|---|---|---|---|---|---|---|---|---|---|---|---|---|---|---|---|---|
| 09/11/2024 | 234 5660 201a Street | 2 | 1 | $495,000 ($667/sqft) | Login to View | 742 | Login to View | 16 | $323 | $1,689 in 2024 | Sutton Group-West Coast Realty (Abbotsford) | ||||||||||||||||||||||||||||||||||||||||||||||||||||||||||||||||||||||||||||||||||||||||||||||||
| 07/17/2024 | 333 5660 201a Street | 2 | 1 | $495,000 ($654/sqft) | Login to View | 757 | Login to View | 8 | $323 | $1,583 in 2023 | Coldwell Banker Marquise Realty | ||||||||||||||||||||||||||||||||||||||||||||||||||||||||||||||||||||||||||||||||||||||||||||||||
| 06/30/2024 | 344 5660 201a Street | 2 | 1 | $489,888 ($672/sqft) | Login to View | 729 | Login to View | 75 | $323 | $1,579 in 2023 | Keller Williams Ocean Realty | ||||||||||||||||||||||||||||||||||||||||||||||||||||||||||||||||||||||||||||||||||||||||||||||||
| 06/29/2024 | 450 5660 201a Street | 2 | 1 | $495,900 ($650/sqft) | Login to View | 763 | Login to View | 34 | $323 | $1,596 in 2023 | Sutton Premier Realty | ||||||||||||||||||||||||||||||||||||||||||||||||||||||||||||||||||||||||||||||||||||||||||||||||
| 06/08/2024 | 430 5660 201a Street | 2 | 2 | $549,000 ($610/sqft) | Login to View | 900 | Login to View | 54 | $358 | $1,889 in 2023 | Coldwell Banker Universe Realty | ||||||||||||||||||||||||||||||||||||||||||||||||||||||||||||||||||||||||||||||||||||||||||||||||
| 05/30/2024 | 232 5660 201a Street | 2 | 1 | $498,900 ($673/sqft) | Login to View | 741 | Login to View | 45 | $323 | $1,566 in 2023 | Stonehaus Realty Corp. | ||||||||||||||||||||||||||||||||||||||||||||||||||||||||||||||||||||||||||||||||||||||||||||||||
| Avg: | Login to View | 772 | Login to View | 39 | |||||||||||||||||||||||||||||||||||||||||||||||||||||||||||||||||||||||||||||||||||||||||||||||||||||||
Strata ByLaws
Pets Restrictions
| Pets Allowed: | 2 |
| Dogs Allowed: | Yes |
| Cats Allowed: | Yes |
Amenities

Building Information
| Building Name: | Paddington Station |
| Building Address: | 5660 201a Street, Langley, V3A 4E6 |
| Levels: | 4 |
| Suites: | 220 |
| Status: | Completed |
| Built: | 2009 |
| Building Type: | Strata |
| Strata Plan: | BCS3568 |
| Subarea: | Langley City |
| Area: | Langley |
| Board Name: | Fraser Valley Real Estate Board |
| Units in Development: | 220 |
| Units in Strata: | 220 |
| Subcategories: | Strata |
Building Contacts
| Official Website: | www.quadrahomes.com/paddington/index.html |
| Marketer: |
Royal Lepage Wolstencroft
phone: 604-530-0231 |
| Architect: |
Points West Architecture
phone: 604-864-8505 |
| Developer: |
Quadra Homes
phone: 1-800-636-7133 email: [email protected] |
Construction Info
| Year Built: | 2009 |
| Levels: | 4 |
| Construction: | Frame - Wood |
| Rain Screen: | Full |
| Roof: | Asphalt |
| Foundation: | Concrete Perimeter |
| Exterior Finish: | Mixed |
Maintenance Fee Includes
| Garbage Pickup |
| Gardening |
| Hot Water |
| Management |
| Recreation Facility |
Features
| Genuine Granite Countertops In Kitchen And bathrooms, With Undermount Sink In Kitchen. |
| Solid Wood "shaker Style" Kitchen Doors. |
| Stainless Appliances, S/s Fridge - Water/ice. |
| Master Bedrooms Air-conditioned By Carrier. |
| Luxurious 100% Anso Crushresistor Nylon carpet By Shaw, With Silentstep® Acoustic underlay For Excellent Sound-proofing. |
| Bath And Kitchen Faucets By Kohler. |
| Suites All Include Front-loading Energystar® rated Washer And Dryer. |
| Beautiful Shaw Micro Beveled Edge Wood laminate Flooring In Hallways And Dining Area, with Sound Reducing Sofsound® Underlay. |
| Real Ceramic Tiles In The Kitchen And Bathroom. |
| Windows Are Cased All Around And Finished With 2 Inch Venetians. |
| High-efficiency Electric Fireplace With A Luxury Mantel. |
| Extensively Wired For Telephone And Hdtv, project Has Equipped Exercise Room And meeting Rooms. |
| Underground Parking With Extra Spots available. |
| Rain Screen Technology For Your Peace Of Mind. |
| Full 2 Year, 5 Year, And 10 Year Warranties.? |
Description
Paddington Station - 5660 201A Street, Langley, BC V3A 4E6, Strata Plan No. BCS3568, 4 levels, 86 units, built 2009 - located at the corner of Fraser Hwy and 201A Street in Downtown Langley. Paddington Station consists of 220 modern condos and townhomes with a distinct West Coast flavor. Featuring unique architecture with bold brick elements as well as beautifully landscaped courtyards, Paddington Station was developed and designed by Quadra Homes and Points West Architecture, and constructed over 4 buildings at 5650 & 5660 201A Street, and 20170 & 20180 Fraser Highway. Inside, these elegant, brick-clad condos are filled with luxury features including electric fireplace with a luxury mantel, bevelled-edge wood laminate flooring in hallways and dining area, Nylon carpet with acoustic underlay, air conditioning in master bedrooms by Carrier, granite counters & ceramic tile in the kitchen and bathroom, Kohler faucets, solid wood shaker style cabinets, stainless steel appliance set, front loading washer and dryer, and spacious rear yards/balconies for entertaining. Residents also can enjoy the building amenities including exercise room, meeting rooms, underground parking with extra spaces, and state of the art Rain Screen technology. Paddington Station is managed by Rancho Management 604-684-4508. Rentals allowed, 2 pets allowed.
Centrally located in the Downtown Langley, across the street is Price Smart Foods and Starbukcs and you can walk to Holland Shpping Center, Valley Centre Strip Mall and Willowbrook Mall. Also close by are Winners, Save-On-Foods, Chapters and other big box retailers plus two schools that include Kwantlen Polytechnic University and Blacklock Fine Arts Elementary. The parks close to Paddington Station Condos include City Park, Hi-Knoll Park, Linwood Park, Douglas Park and Nicomekl Park. Buses along Fraser Highway provide transportation, and the real estate Langley development is within walking distance of the proposed rapid transit core.
Other Buildings in Complex
| Name | Address | Active Listings |
|---|---|---|
| Paddington Station | 20170 Fraser Highway, Langley | 0 |
| Paddington Station | 20180 Fraser Ave, Langley | 1 |
| Paddington Station | 20180 Fraser Highway, Langley | 1 |
| Paddington Station | 21170 Fraser Highway, Langley | 0 |
| Paddington Station | 5650 201a Street, Langley | 1 |
Nearby Buildings
Disclaimer: Listing data is based in whole or in part on data generated by the Real Estate Board of Greater Vancouver and Fraser Valley Real Estate Board which assumes no responsibility for its accuracy. - The advertising on this website is provided on behalf of the BC Condos & Homes Team - Re/Max Crest Realty, 300 - 1195 W Broadway, Vancouver, BC
