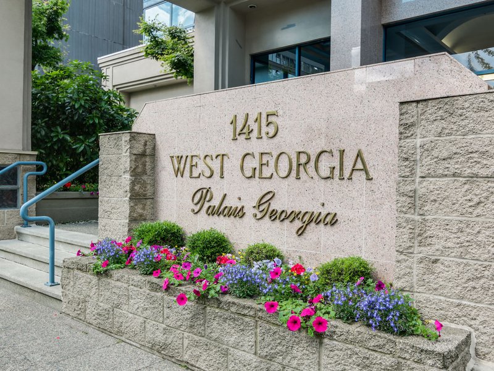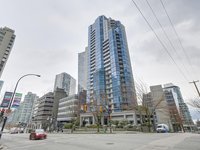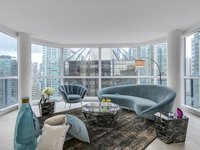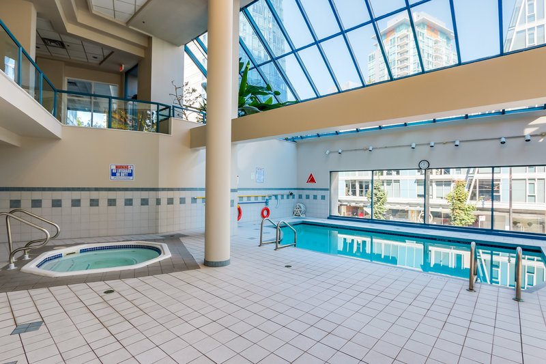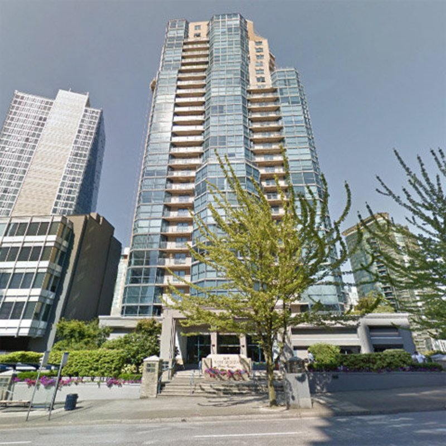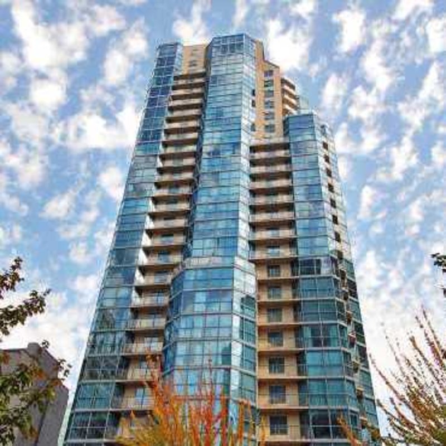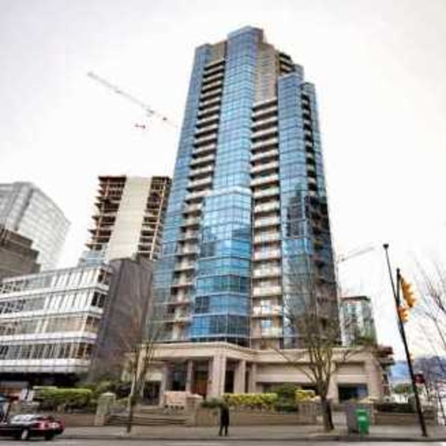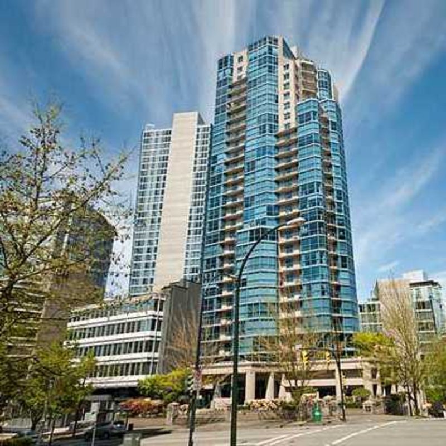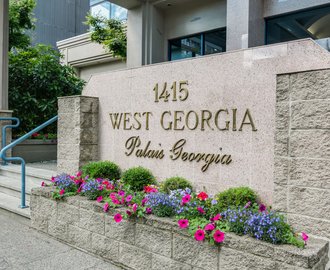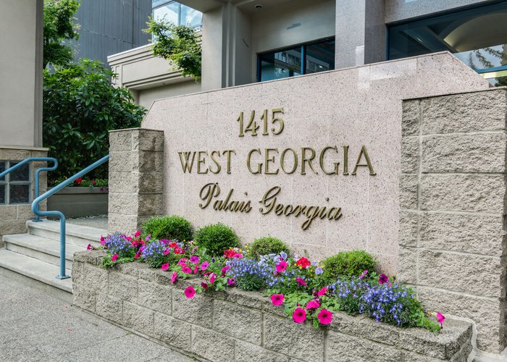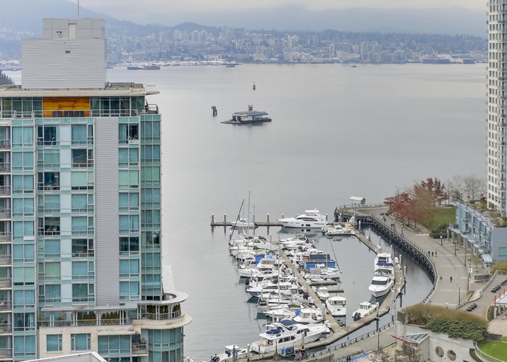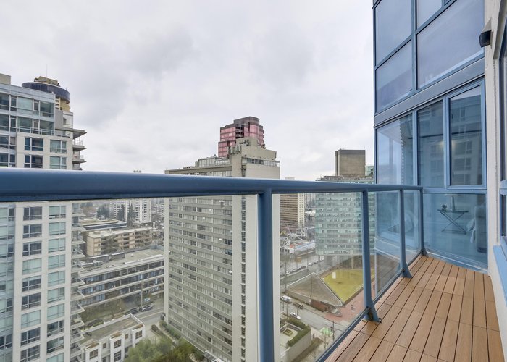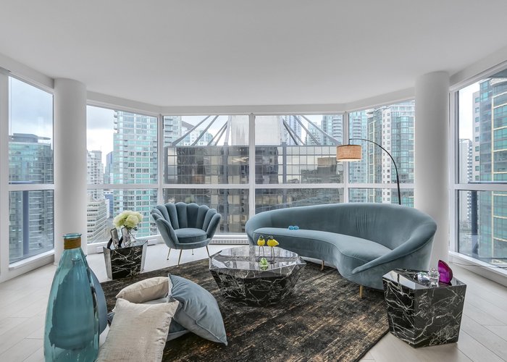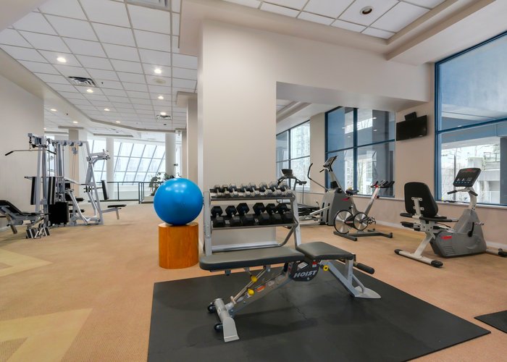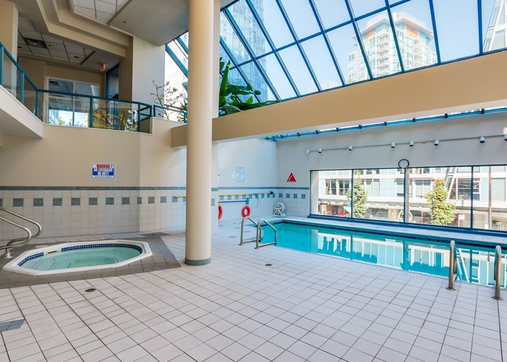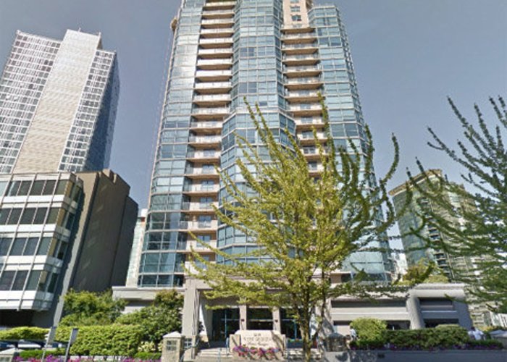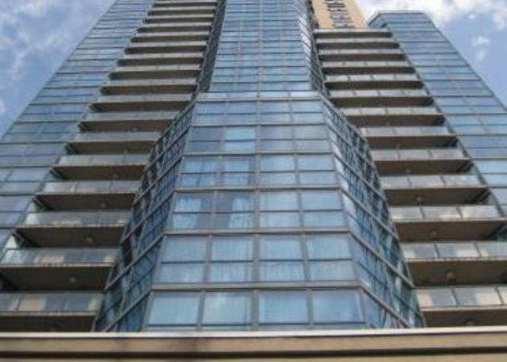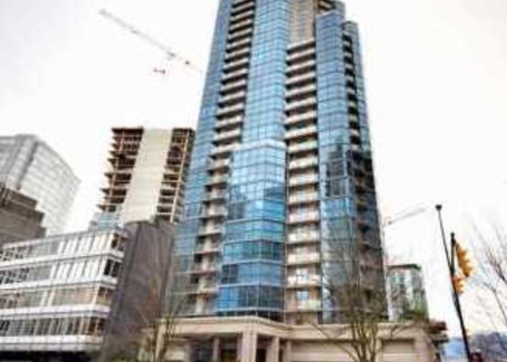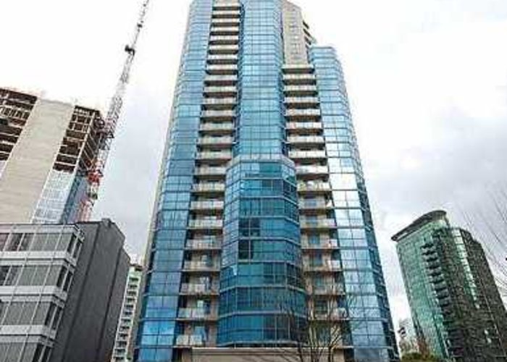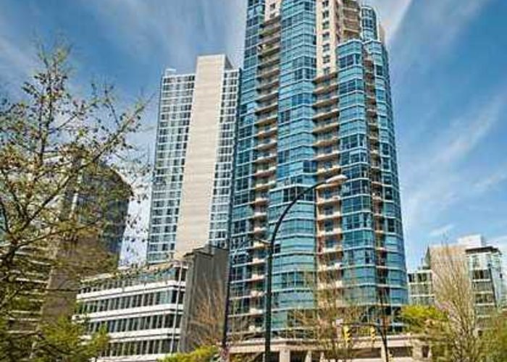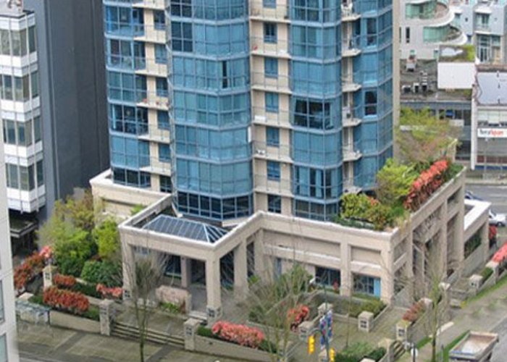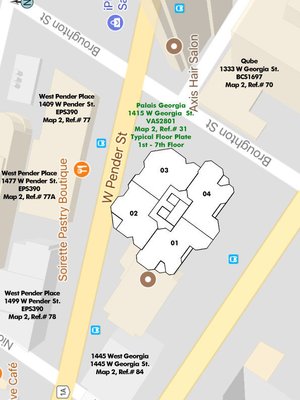Palais Georgia - 1415 West Street
Vancouver, V6G 3C8
Direct Seller Listings – Exclusive to BC Condos and Homes
For Sale In Building & Complex
| Date | Address | Status | Bed | Bath | Price | FisherValue | Attributes | Sqft | DOM | Strata Fees | Tax | Listed By | ||||||||||||||||||||||||||||||||||||||||||||||||||||||||||||||||||||||||||||||||||||||||||||||
|---|---|---|---|---|---|---|---|---|---|---|---|---|---|---|---|---|---|---|---|---|---|---|---|---|---|---|---|---|---|---|---|---|---|---|---|---|---|---|---|---|---|---|---|---|---|---|---|---|---|---|---|---|---|---|---|---|---|---|---|---|---|---|---|---|---|---|---|---|---|---|---|---|---|---|---|---|---|---|---|---|---|---|---|---|---|---|---|---|---|---|---|---|---|---|---|---|---|---|---|---|---|---|---|---|---|---|
| 04/07/2025 | 303 1415 West Street | Active | 2 | 2 | $1,099,999 ($911/sqft) | Login to View | Login to View | 1207 | 10 | $850 | $2,962 in 2024 | Royal LePage West Real Estate Services | ||||||||||||||||||||||||||||||||||||||||||||||||||||||||||||||||||||||||||||||||||||||||||||||
| 02/03/2025 | 2303 1415 West Street | Active | 2 | 2 | $2,175,000 ($1,085/sqft) | Login to View | Login to View | 2005 | 73 | $1,201 | $5,874 in 2024 | eXp Realty | ||||||||||||||||||||||||||||||||||||||||||||||||||||||||||||||||||||||||||||||||||||||||||||||
| 01/13/2025 | 1903 1415 West Street | Active | 2 | 3 | $3,280,000 ($1,425/sqft) | Login to View | Login to View | 2301 | 94 | $1,520 | $6,610 in 2024 | Angell, Hasman & Associates (Malcolm Hasman) Realt | ||||||||||||||||||||||||||||||||||||||||||||||||||||||||||||||||||||||||||||||||||||||||||||||
| Avg: | $2,185,000 | 1838 | 59 | |||||||||||||||||||||||||||||||||||||||||||||||||||||||||||||||||||||||||||||||||||||||||||||||||||||||
Sold History
| Date | Address | Bed | Bath | Asking Price | Sold Price | Sqft | $/Sqft | DOM | Strata Fees | Tax | Listed By | ||||||||||||||||||||||||||||||||||||||||||||||||||||||||||||||||||||||||||||||||||||||||||||||||
|---|---|---|---|---|---|---|---|---|---|---|---|---|---|---|---|---|---|---|---|---|---|---|---|---|---|---|---|---|---|---|---|---|---|---|---|---|---|---|---|---|---|---|---|---|---|---|---|---|---|---|---|---|---|---|---|---|---|---|---|---|---|---|---|---|---|---|---|---|---|---|---|---|---|---|---|---|---|---|---|---|---|---|---|---|---|---|---|---|---|---|---|---|---|---|---|---|---|---|---|---|---|---|---|---|---|---|---|
| 02/14/2025 | 1004 1415 West Street | 2 | 2 | $1,239,000 ($972/sqft) | Login to View | 1275 | Login to View | 15 | $843 | $3,565 in 2024 | |||||||||||||||||||||||||||||||||||||||||||||||||||||||||||||||||||||||||||||||||||||||||||||||||
| 12/01/2024 | 2203 1415 West Street | 2 | 2 | $1,998,000 ($1,021/sqft) | Login to View | 1957 | Login to View | 31 | $1,301 | $5,681 in 2024 | Anson Realty Ltd. | ||||||||||||||||||||||||||||||||||||||||||||||||||||||||||||||||||||||||||||||||||||||||||||||||
| 11/17/2024 | 1001 1415 West Street | 2 | 2 | $1,199,000 ($934/sqft) | Login to View | 1284 | Login to View | 6 | $837 | $3,232 in 0 | Oakwyn Realty Ltd. | ||||||||||||||||||||||||||||||||||||||||||||||||||||||||||||||||||||||||||||||||||||||||||||||||
| 09/23/2024 | 2003 1415 West Street | 3 | 3 | $2,249,000 ($1,114/sqft) | Login to View | 2018 | Login to View | 15 | $1,301 | $6,097 in 2024 | |||||||||||||||||||||||||||||||||||||||||||||||||||||||||||||||||||||||||||||||||||||||||||||||||
| 07/15/2024 | 604 1415 West Street | 2 | 2 | $1,099,000 ($799/sqft) | Login to View | 1375 | Login to View | 27 | $902 | $3,370 in 2023 | Stilhavn Real Estate Services | ||||||||||||||||||||||||||||||||||||||||||||||||||||||||||||||||||||||||||||||||||||||||||||||||
| Avg: | Login to View | 1582 | Login to View | 19 | |||||||||||||||||||||||||||||||||||||||||||||||||||||||||||||||||||||||||||||||||||||||||||||||||||||||
Open House
| 1903 1415 Georgia Street open for viewings on Saturday 19 April: 2:00 - 4:00PM |
Strata ByLaws
Pets Restrictions
| Pets Allowed: | 1 |
| Dogs Allowed: | No |
| Cats Allowed: | No |
Amenities
Other Amenities Information
|
Building Information
| Building Name: | Palais Georgia |
| Building Address: | 1415 Street, Vancouver, V6G 3C8 |
| Levels: | 26 |
| Suites: | 86 |
| Status: | Completed |
| Built: | 1991 |
| Title To Land: | Freehold |
| Building Type: | Strata |
| Strata Plan: | VAS2801 |
| Subarea: | Coal Harbour |
| Area: | Vancouver West |
| Board Name: | Real Estate Board Of Greater Vancouver |
| Management: | First Service Residential |
| Management Phone: | 604-683-8900 |
| Units in Development: | 86 |
| Units in Strata: | 86 |
| Subcategories: | Strata |
| Property Types: | Freehold |
Building Contacts
| Concierge Name: | Richard / Baljit |
| Concierge Phone: | 604-685-1862 |
| Contingency Fund: | $2,274,065.40 as of (June 2022) |
| Architect: |
Oberto Oberti Architecture And Urban Design Inc
phone: 6046627796 |
| Management: |
First Service Residential
phone: 604-683-8900 |
Construction Info
| Year Built: | 1991 |
| Levels: | 26 |
| Construction: | Concrete |
| Rain Screen: | No |
| Foundation: | Concrete Perimeter |
Maintenance Fee Includes
| Caretaker |
| Garbage Pickup |
| Gardening |
| Gas |
| Hot Water |
| Management |
| Recreation Facility |
Features
| Gym |
| Club House |
| Sauna/steam Room |
| Jacuzzi |
| Lounge With Kitchen |
| Elevator |
| Exercise Centre |
| Lounge |
| Underground Parking |
| Indoor Pool |
| Visitor Parking |
| Concierge |
| Whirlpool/hot Tub |
Description
Palais Georgia - 1415 West Georgia Street, Vancouver, BC V6G 2T8, strata plan VAS2801 - located in Coal Harbour area of Vancouver West, at the crossroads West Georgia Street and Broughton Street. Palais Georgia is situated 3 blocks to the waterfront, walking distance to the Business District and 2 blocks to the Shangri-La Hotel/condo that has an Urban Fare supermarket. English Bay is about a 15-minute walk away. Harbour Green Park, Harbour Community Centre, The Vancouver College of Art and Design, British Consulate General, Komi Sushi Japanese, United States Consulate, Portal Park, Shoppers Drug Mart, Starbucks Coffee, Mixx Fitness Studio, The Salon Beauty Bar, Fitness World Fitness Centres Express, Tim Hortons, Vancouver Convention and Exhibition Centre, London Drugs, Cactus Club Cafe, Ashton College and Canada Place are walking distance from the complex. The bus stops near the complex, Burred Skytrain Station and Burrard Skytrain Station about 10-minute walk away and Waterfront Skytrain Station are about 17-minute walk away. Palais Georgia was built in 1991 with a concrete construction and concrete exterior finishing. There are 86 units in development and in strata. The floorplans consist of no more than four suites per floor and each is a corner suite, therefore maximizing the fabulous views of the water, mountains and city. Above 18th floor there are 3 suites per floor. The 24th and 25th floors are Penthouses. This 26-level building offers great amenities that include a small indoor pool, a Jacuzzi, a gym, 24-hour concierge and underground secure parking with visitor parking. Most homes feature floor-to-ceilings windows, granite countertops, laminate floors, a balcony, crown mouldings, a gas fireplace and a storage locker. Some homes have hardwood floors and walk-in closets.
Building Floor Plates
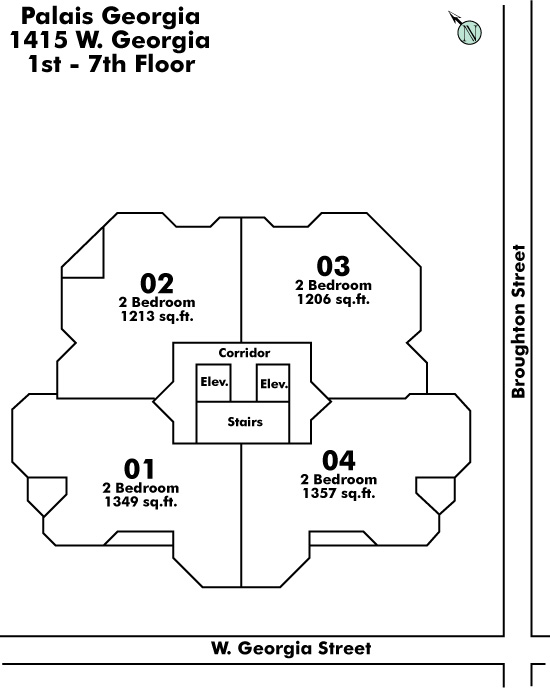
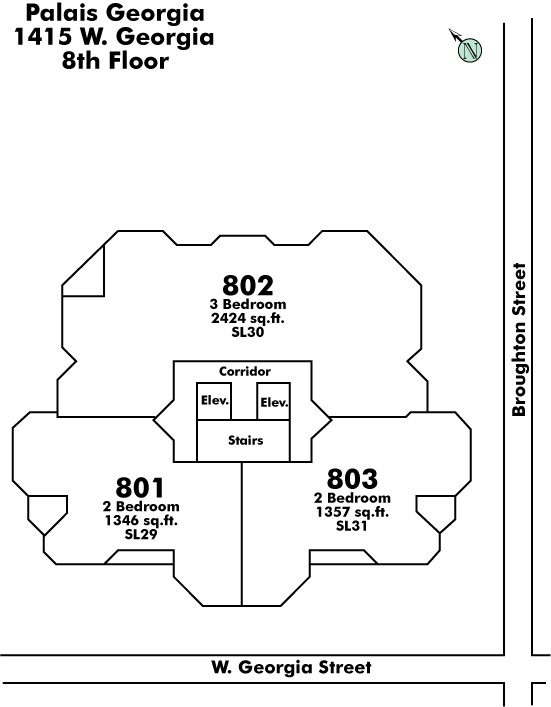
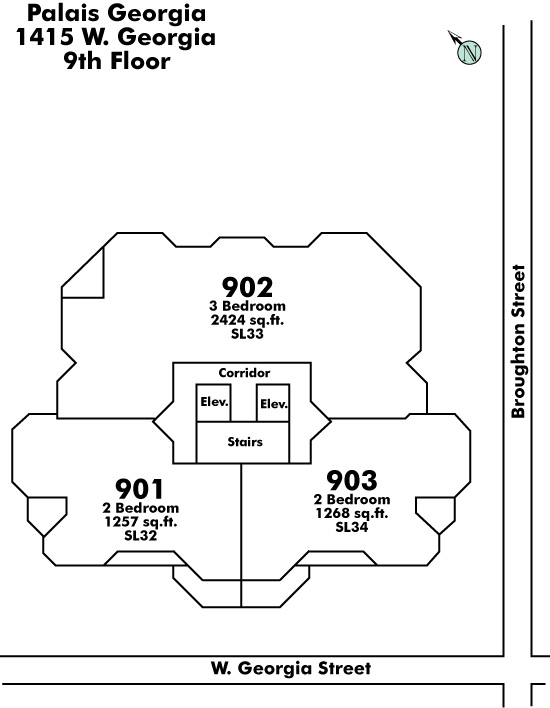
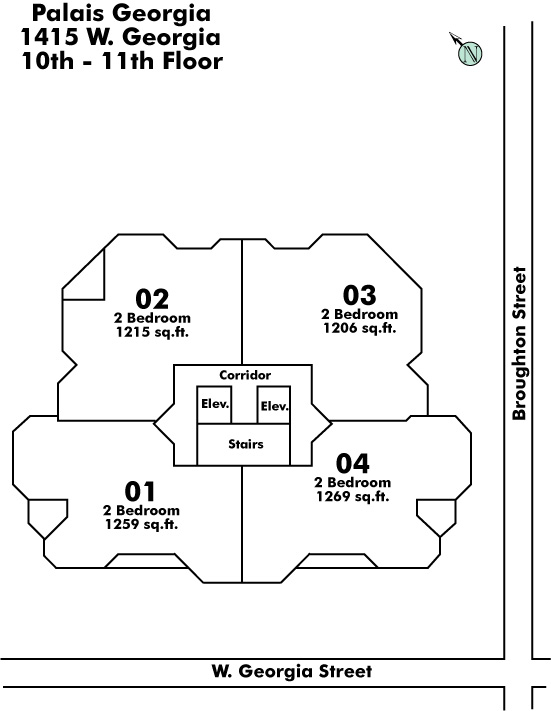
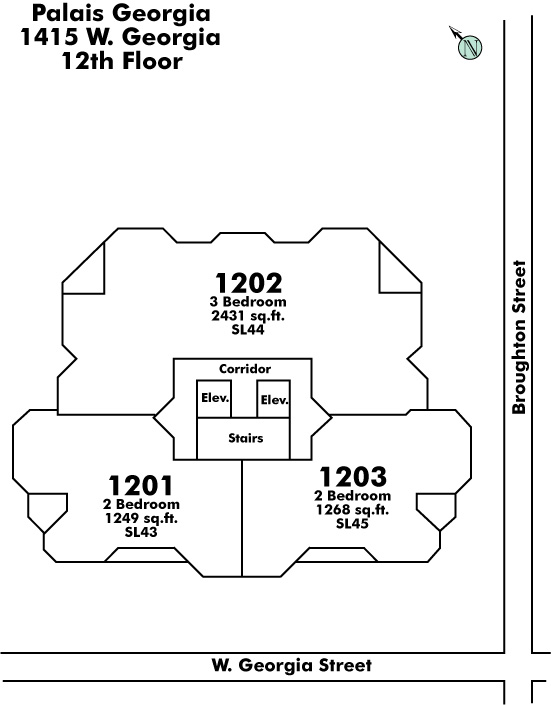
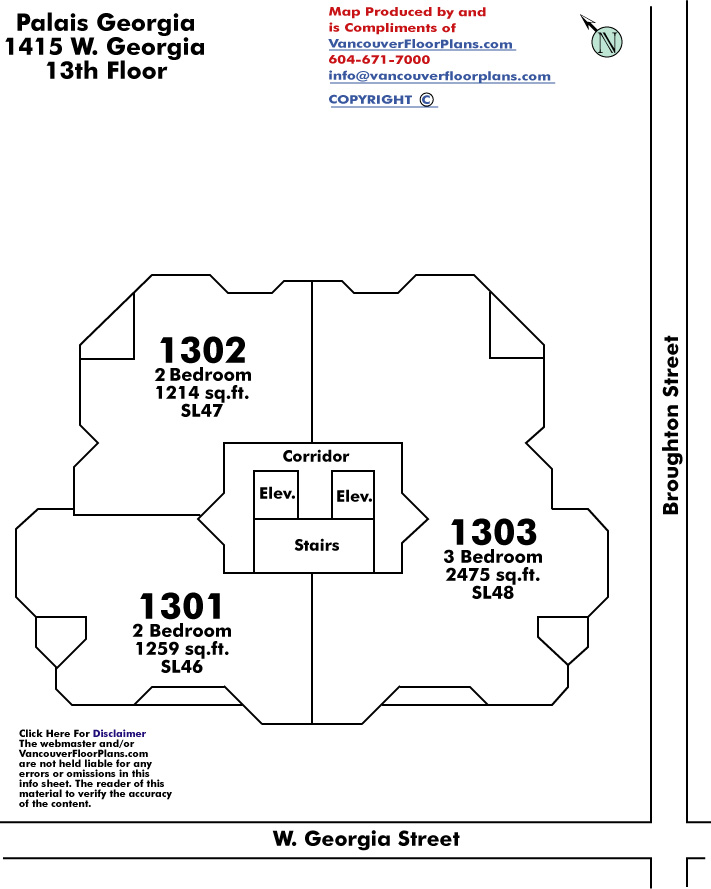
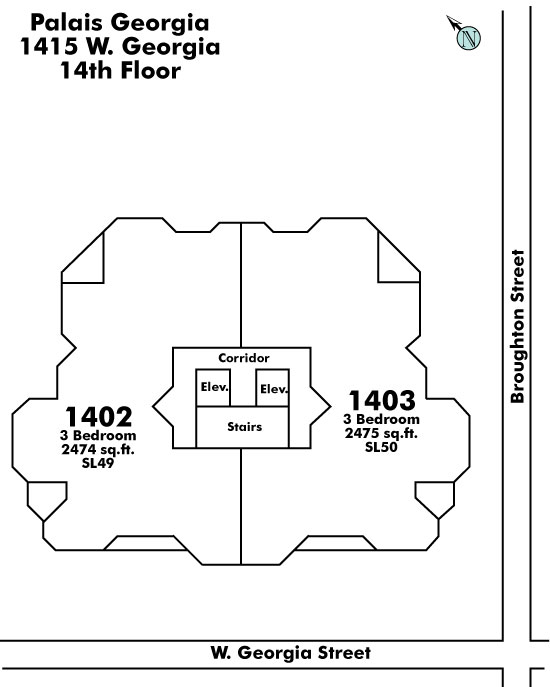
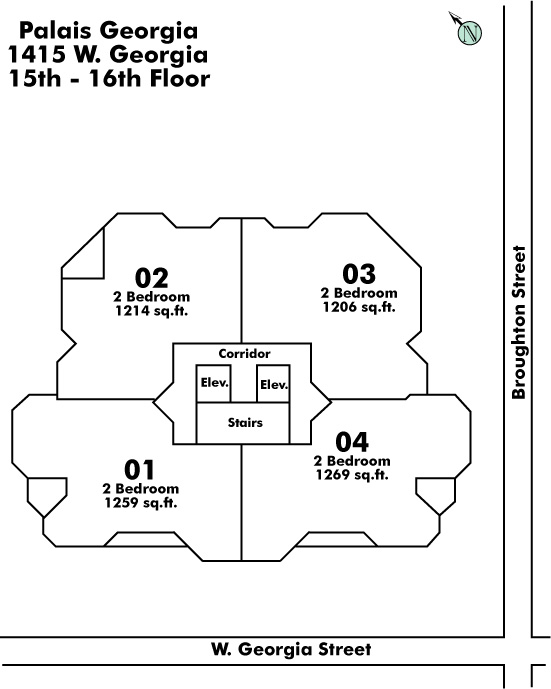
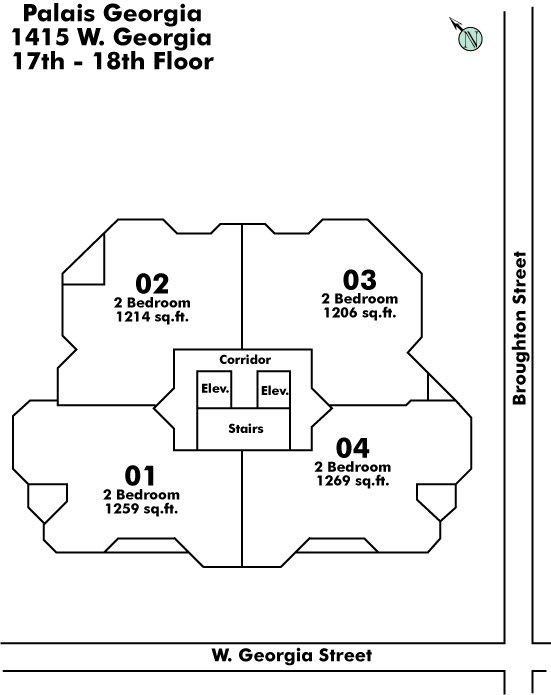
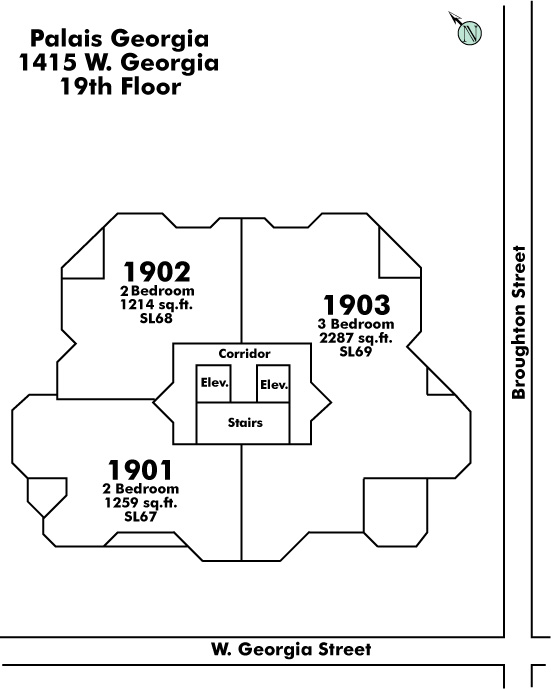
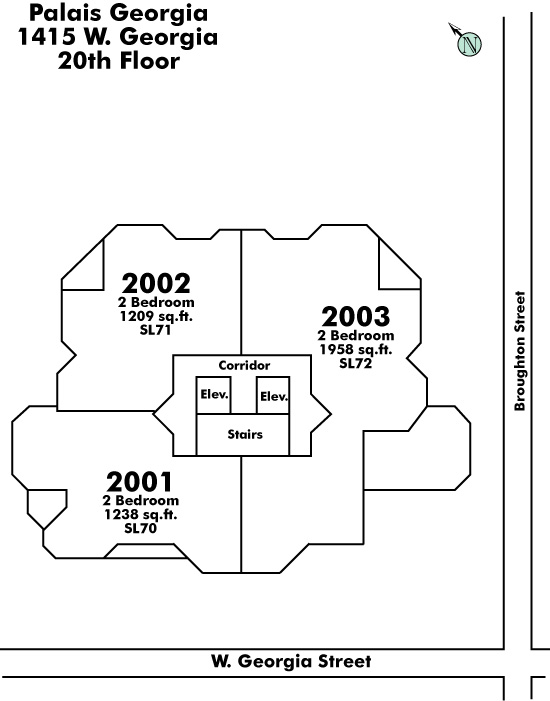
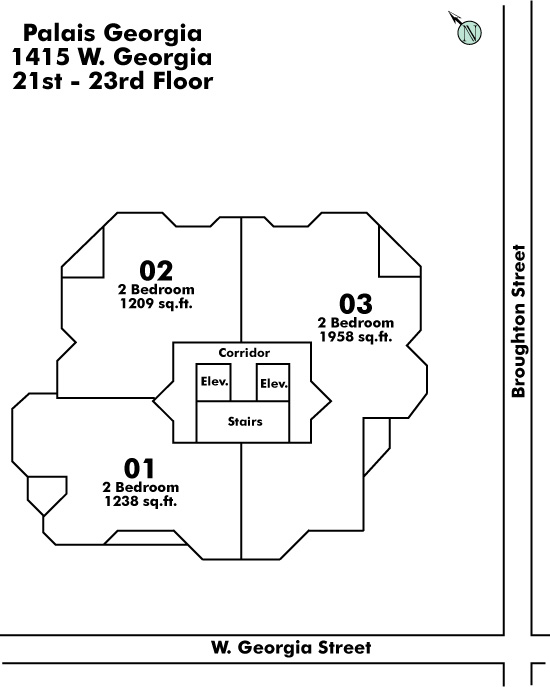
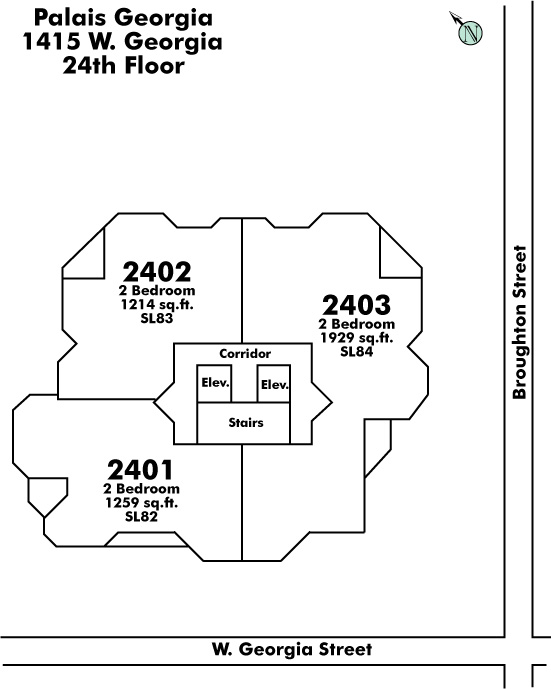
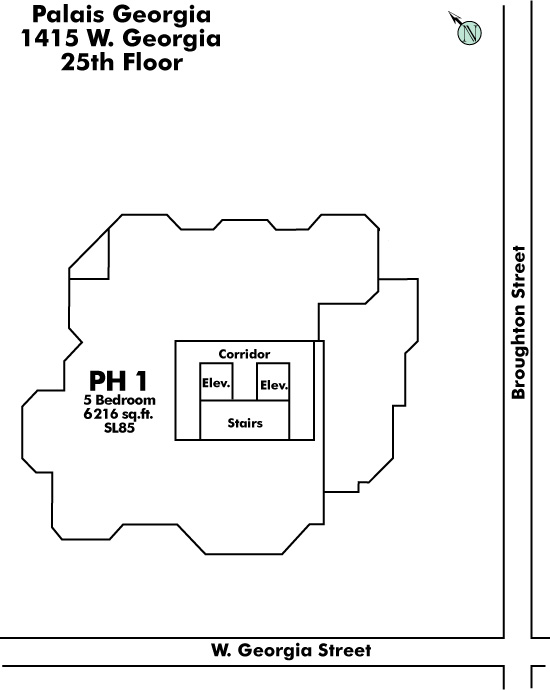
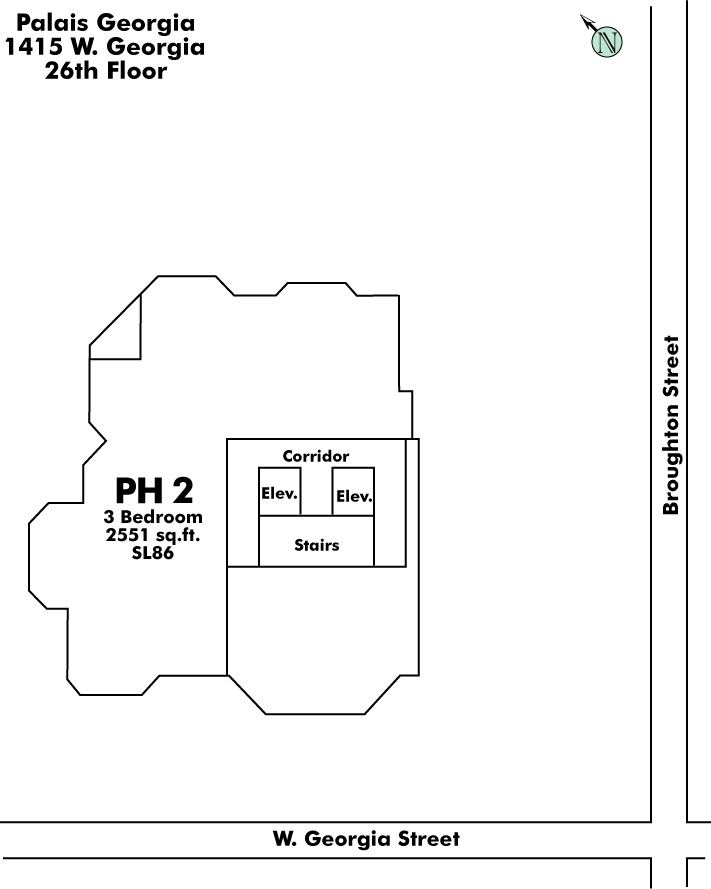
Nearby Buildings
Disclaimer: Listing data is based in whole or in part on data generated by the Real Estate Board of Greater Vancouver and Fraser Valley Real Estate Board which assumes no responsibility for its accuracy. - The advertising on this website is provided on behalf of the BC Condos & Homes Team - Re/Max Crest Realty, 300 - 1195 W Broadway, Vancouver, BC
