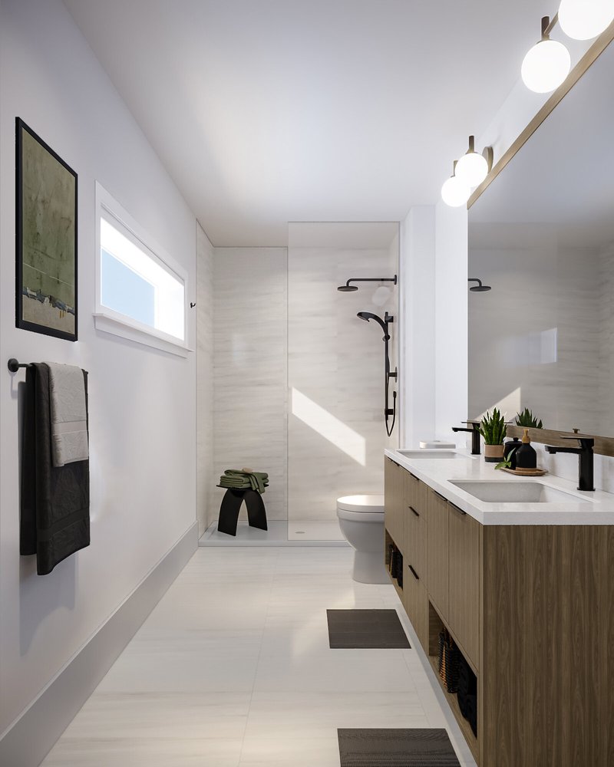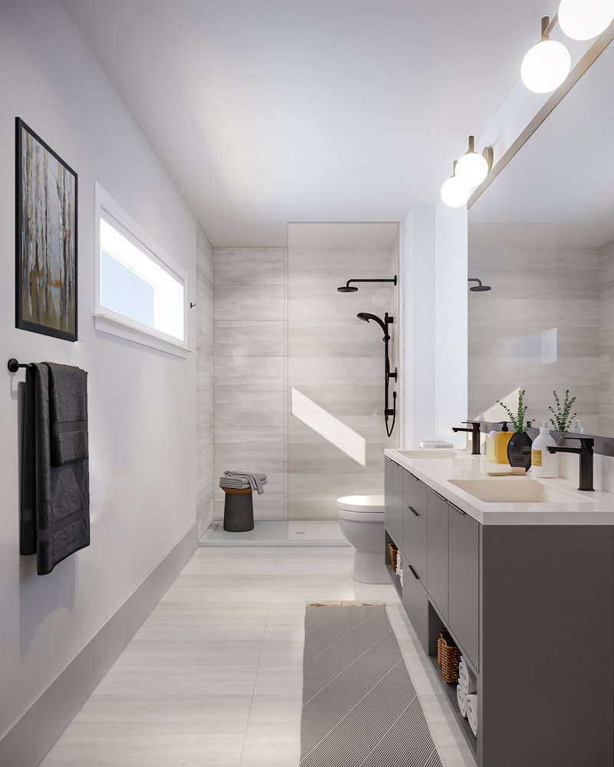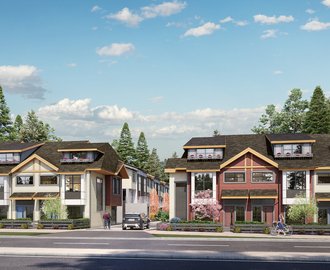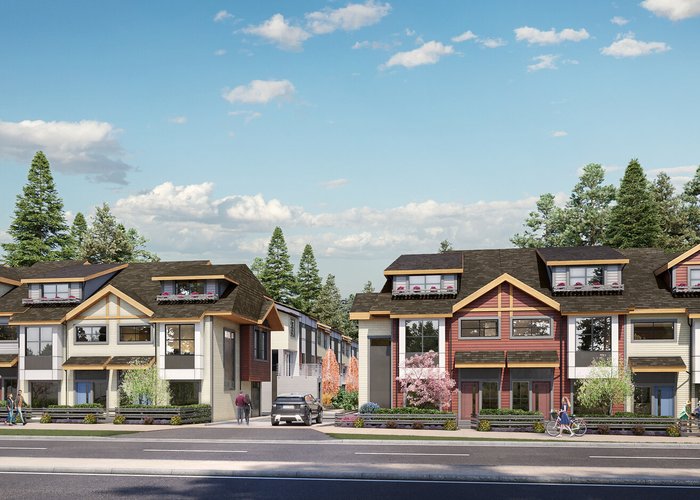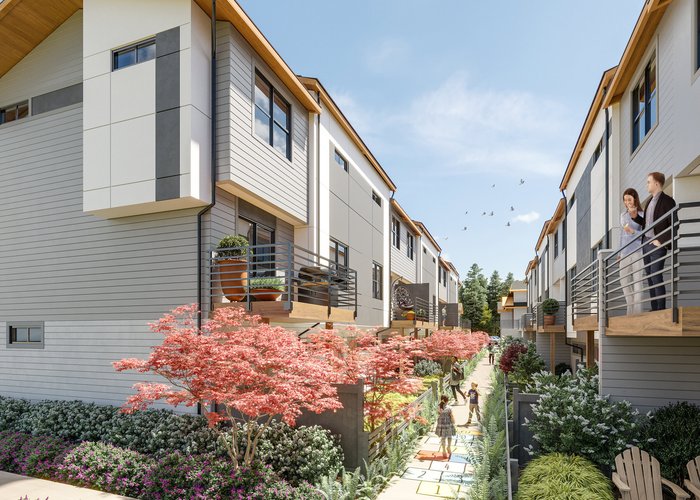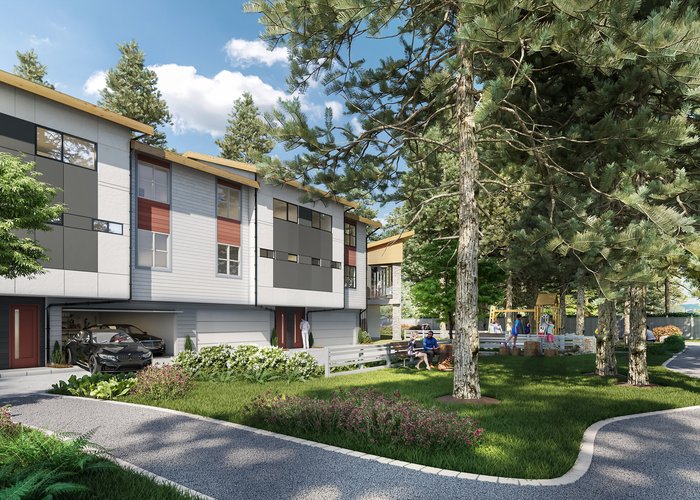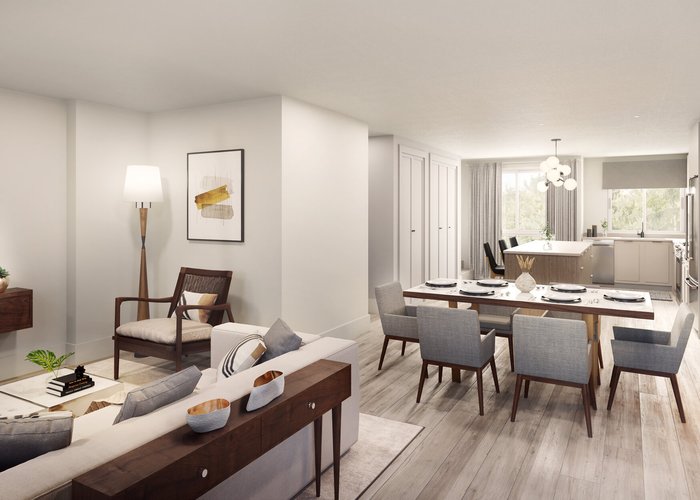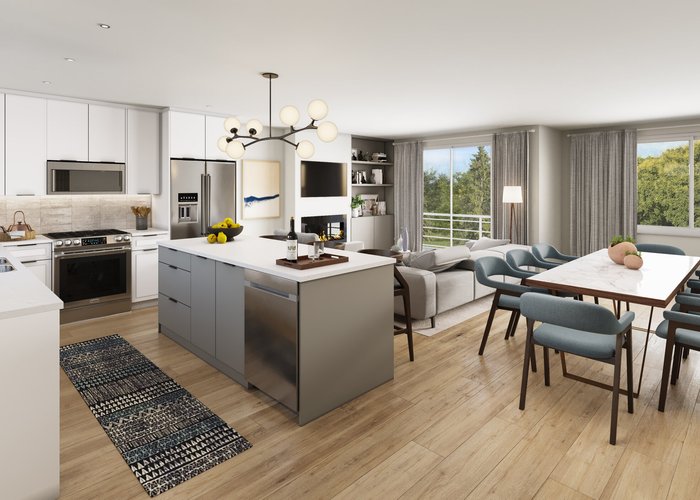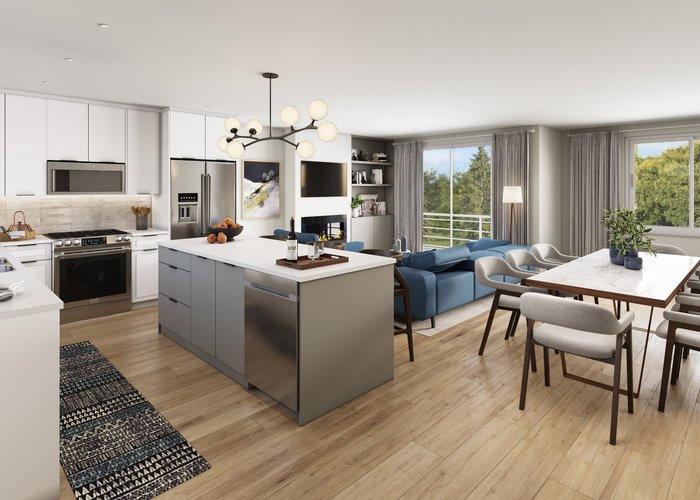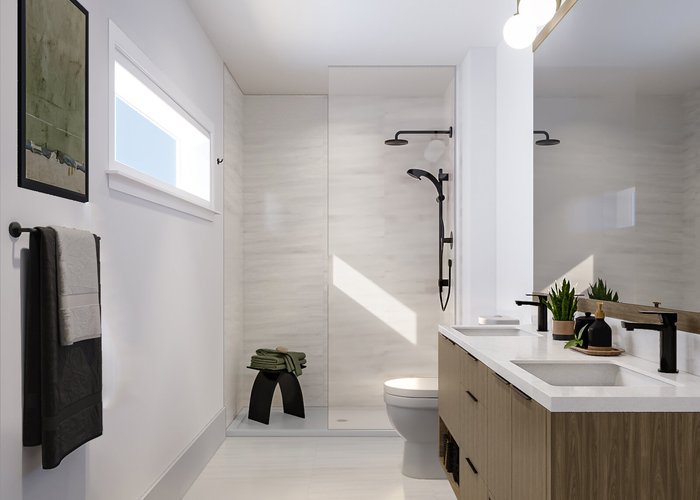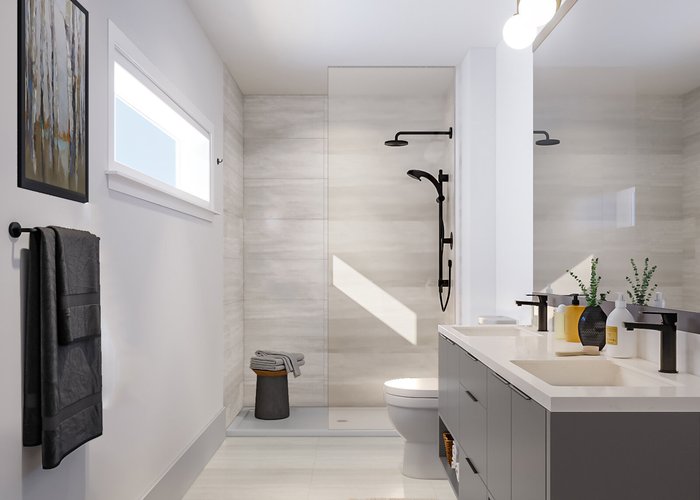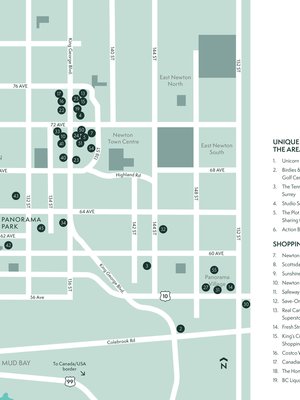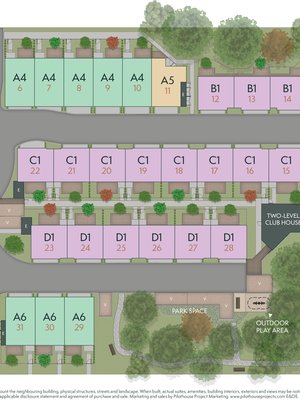Panorama Park - 6138 128 St
Surrey, V3X 1T1
Direct Seller Listings – Exclusive to BC Condos and Homes
For Sale In Building & Complex
| Date | Address | Status | Bed | Bath | Price | FisherValue | Attributes | Sqft | DOM | Strata Fees | Tax | Listed By | ||||||||||||||||||||||||||||||||||||||||||||||||||||||||||||||||||||||||||||||||||||||||||||||
|---|---|---|---|---|---|---|---|---|---|---|---|---|---|---|---|---|---|---|---|---|---|---|---|---|---|---|---|---|---|---|---|---|---|---|---|---|---|---|---|---|---|---|---|---|---|---|---|---|---|---|---|---|---|---|---|---|---|---|---|---|---|---|---|---|---|---|---|---|---|---|---|---|---|---|---|---|---|---|---|---|---|---|---|---|---|---|---|---|---|---|---|---|---|---|---|---|---|---|---|---|---|---|---|---|---|---|
| 04/10/2025 | 1 6138 128 St | Active | 4 | 4 | $935,000 ($583/sqft) | Login to View | Login to View | 1604 | 7 | $260 | $3,904 in 2024 | RE/MAX 2000 Realty | ||||||||||||||||||||||||||||||||||||||||||||||||||||||||||||||||||||||||||||||||||||||||||||||
| 03/13/2025 | 32 6138 128 St | Active | 4 | 4 | $849,000 ($543/sqft) | Login to View | Login to View | 1564 | 35 | $270 | $3,869 in 2024 | Save Max WestCoast Realty Inc. | ||||||||||||||||||||||||||||||||||||||||||||||||||||||||||||||||||||||||||||||||||||||||||||||
| 11/07/2024 | 15 6138 128 St | Active | 3 | 3 | $939,000 ($627/sqft) | Login to View | Login to View | 1497 | 161 | $247 | $3,215 in 2023 | YPA Your Property Agent | ||||||||||||||||||||||||||||||||||||||||||||||||||||||||||||||||||||||||||||||||||||||||||||||
| Avg: | $907,667 | 1555 | 68 | |||||||||||||||||||||||||||||||||||||||||||||||||||||||||||||||||||||||||||||||||||||||||||||||||||||||
Sold History
| Date | Address | Bed | Bath | Asking Price | Sold Price | Sqft | $/Sqft | DOM | Strata Fees | Tax | Listed By | ||||||||||||||||||||||||||||||||||||||||||||||||||||||||||||||||||||||||||||||||||||||||||||||||
|---|---|---|---|---|---|---|---|---|---|---|---|---|---|---|---|---|---|---|---|---|---|---|---|---|---|---|---|---|---|---|---|---|---|---|---|---|---|---|---|---|---|---|---|---|---|---|---|---|---|---|---|---|---|---|---|---|---|---|---|---|---|---|---|---|---|---|---|---|---|---|---|---|---|---|---|---|---|---|---|---|---|---|---|---|---|---|---|---|---|---|---|---|---|---|---|---|---|---|---|---|---|---|---|---|---|---|---|
| 03/21/2024 | 30 6138 128 St | 4 | 4 | $999,000 ($595/sqft) | Login to View | 1680 | Login to View | 16 | $264 | $3,018 in 2023 | YPA Your Property Agent | ||||||||||||||||||||||||||||||||||||||||||||||||||||||||||||||||||||||||||||||||||||||||||||||||
| 01/16/2024 | 6 6138 128 St | 4 | 4 | $999,000 ($604/sqft) | Login to View | 1653 | Login to View | 58 | $264 | $2,947 in 2023 | YPA Your Property Agent | ||||||||||||||||||||||||||||||||||||||||||||||||||||||||||||||||||||||||||||||||||||||||||||||||
| 09/19/2023 | 10 6138 128 St | 4 | 4 | $999,900 ($605/sqft) | Login to View | 1653 | Login to View | 21 | $264 | Sutton Group - Dream Home Realty | |||||||||||||||||||||||||||||||||||||||||||||||||||||||||||||||||||||||||||||||||||||||||||||||||
| 07/11/2023 | 9 6138 128 St | 4 | 4 | $999,900 ($605/sqft) | Login to View | 1653 | Login to View | 29 | $264 | Sutton Group - Dream Home Realty | |||||||||||||||||||||||||||||||||||||||||||||||||||||||||||||||||||||||||||||||||||||||||||||||||
| 06/19/2023 | 32 6138 128 St | 4 | 4 | $999,999 ($618/sqft) | Login to View | 1618 | Login to View | 35 | Nationwide Realty Corp. | ||||||||||||||||||||||||||||||||||||||||||||||||||||||||||||||||||||||||||||||||||||||||||||||||||
| Avg: | Login to View | 1651 | Login to View | 32 | |||||||||||||||||||||||||||||||||||||||||||||||||||||||||||||||||||||||||||||||||||||||||||||||||||||||
Strata ByLaws
Pets Restrictions
| Pets Allowed: | 2 |
| Dogs Allowed: | Yes |
| Cats Allowed: | Yes |
Amenities
Building Information
| Building Name: | Panorama Park |
| Building Address: | 6138 128 St, Surrey, V3X 1T1 |
| Levels: | 3 |
| Suites: | 35 |
| Status: | Under Construction |
| Built: | 2021 |
| Title To Land: | Freehold Strata |
| Building Type: | Strata Townhouses |
| Strata Plan: | EPP95249 |
| Subarea: | Panorama Ridge |
| Area: | Surrey |
| Board Name: | Fraser Valley Real Estate Board |
| Units in Development: | 35 |
| Units in Strata: | 35 |
| Subcategories: | Strata Townhouses |
| Property Types: | Freehold Strata |
Building Contacts
| Official Website: | www.panoramapark.ca |
| Marketer: |
Pilothouse Real Estate Inc
phone: 604.379.2361 email: [email protected] |
| Developer: |
Alvair Development Ltd.
phone: 778.320.0061 email: [email protected] |
Construction Info
| Year Built: | 2021 |
| Levels: | 3 |
| Construction: | Frame - Wood |
| Roof: | Asphalt |
| Foundation: | Concrete Slab |
| Exterior Finish: | Mixed |
Maintenance Fee Includes
| Garbage Pickup |
| Gardening |
| Management |
Features
welcome To Panorama Park A Boutique Collection Of 35 Family-sized 3 & 4 Bedroom Townhomes |
| Traditional Architecture In A Park-side Setting Create A Unique Neighbourhood Feel |
| Smart-home Equipped With Convenient Wifi Enabled Switches And Doorbell |
| Work-from-home Ready With Cat6 Enhanced Wired-in Internet Capabilities |
designed For Your Lifestyle Your Choice Of Two Designer Colour Schemes In Grey Or White, With A Mix Of Various Materials Adding Visual Interest |
| All Homes Include Convenient Side-by-side, Two Car Garages |
| Attractive Entry Way With Custom Cabinetry And Floor-to-ceiling Mirror |
| Main Living Area Features A Wall Mounted Fireplace With Custom Millwork Shelving For Cozy Evenings |
| Designer Chosen Laminate Flooring Throughout All Main Living Areas Of Your Home With Warm Carpet In All Bedrooms |
| Powder Rooms On Main Floor For Easy Entertaining |
| Large Windows Allow For Ample Natural Light With 2” Alternative Wood Blinds |
| Full-sized Samsung Front Load Washer & Dryer |
| Minimum 20’ Wide Homes Provide Single-family Living Feel |
| Individual Central Heating And Hot Water Tanks For Each Home |
| All Primary Bedrooms Feature Walk-in Closets And Are Designed To Fit King Sized Beds |
kitchen Features Sleek Flat Panel Upper Cabinetry Complimented With Contemporary Reverse Shaker Lower Cabinetry With Sleek Matte Black Pulls |
| Contrasting Dark Cabinetry On All Islands Provide A Bold Look |
| Elegant Engineered Quartz Countertops In Kitchens And Bathrooms |
| Stylish And Durable Porcelain Backsplash With Subtle Linear Veining For A Marble-like Finish |
| Dual-bowl Undermount Sink Makes Cleanup A Breeze With A High-arc Kitchen Faucet And Pull-out Sprayer In Modern Black |
| Modern Pendant Light Over Your Kitchen Island And Bright Under Cabinet Lighting |
| Appliance Package By Samsung: Full-sized, Couter Depth 36” French Door Refrigerator With Water Line & Ice Maker For A Sleek Look |
| Smart 30” Gas Range With Wifi Connectivity And Air-fryer Setting |
| Over The Range Microwave & Hood Fan |
| 24” Dishwasher |
beautiful Bathrooms Porcelain Tile In A Natural Stone Design On Main Bathroom And Powder Room Floors |
| Custom Terrazzo-style Porcelain Tiled Walls On Main Floor Powder Rooms With All Main Bathroom Walls Featuring Bright White Porcelain Stacked Tile |
| Ensuites Feature Floor Tiles Blending Seemlessly Onto Shower Walls For A Spa-like Atmosphere |
| Side-by-side Sinks In Master Ensuites(most Homes) |
| Full-height Fixed Glass In Master Shower With Spray Down And Rainfall Shower Faucets |
| Undermount Sink Accentuated With Modern Black Fixtures |
| High-efficiency Toilets For Ultra-low Water Consumption |
amenities Community Garden Plots For Growing Fresh Herbs, Flowers, Fruits And Veggies |
| Open Grassy Area With Walking Paths For Casual Enjoyment |
| Outdoor Natural Playground |
| 2-level Park House Overlooking Greenspace Featuring: |
| Billiards Room |
| Kitchen With Harvest Table |
| Lounge Area With Cozy Fireplace |
safe And Secure Security And Peace Of Mind With The Comprehensive 2/5/10 Home Warranty By Wbi Home Warranty |
| 2-years On Labour |
| 5-years On Materials |
| 10-year Structural Protection |
Description
Panorama Park - 6138 128 Street, Surrey, BC V3X 1T1, Canada. Crossroads are 128 Street and 60 Avenue. A boutique collection of 35 family-sized 3 & 4 bedroom townhomes. Estimated completion in 2021. Developed by Alvair Development. Strata plan number EPP95249. Enjoy the residents-only club house and easy access to wherever life takes you, with close proximity to King George Blvd. and Highway 10.
From specialty stores and shopping malls, to restaurants worthy of memorable occasions and neighbourhood bistros for a casual lunch with friends, everything is just minutes from home at Panorama Park. Playgrounds and playing fields abound, and recreational opportunities are close by for each member of your family. Easy access to highways, the airport, the US border and everywhere in the Lower Mainland means getting where you need to go is quick and convenient. Its easy to love where you live at Panorama Park.
Nearby Buildings
Disclaimer: Listing data is based in whole or in part on data generated by the Real Estate Board of Greater Vancouver and Fraser Valley Real Estate Board which assumes no responsibility for its accuracy. - The advertising on this website is provided on behalf of the BC Condos & Homes Team - Re/Max Crest Realty, 300 - 1195 W Broadway, Vancouver, BC





