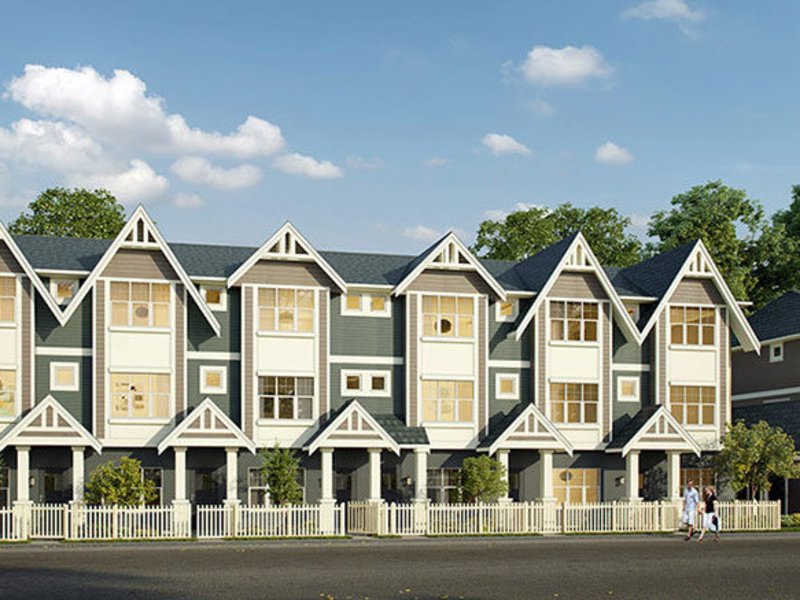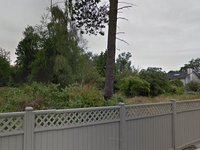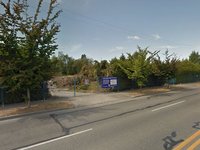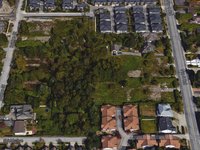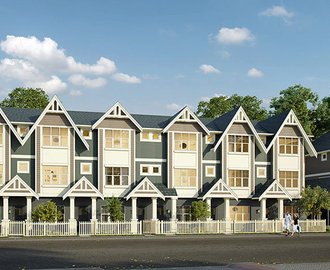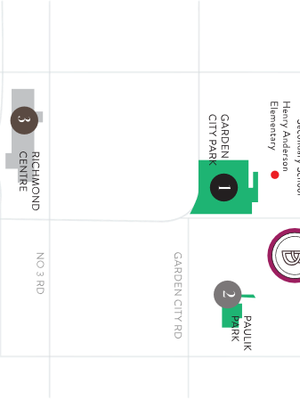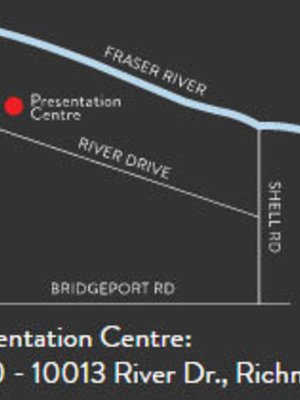Parc Belvedere - 7191 Lechow Street
Richmond, V6Y 2S7
Direct Seller Listings – Exclusive to BC Condos and Homes
Sold History
| Date | Address | Bed | Bath | Asking Price | Sold Price | Sqft | $/Sqft | DOM | Strata Fees | Tax | Listed By | ||||||||||||||||||||||||||||||||||||||||||||||||||||||||||||||||||||||||||||||||||||||||||||||||
|---|---|---|---|---|---|---|---|---|---|---|---|---|---|---|---|---|---|---|---|---|---|---|---|---|---|---|---|---|---|---|---|---|---|---|---|---|---|---|---|---|---|---|---|---|---|---|---|---|---|---|---|---|---|---|---|---|---|---|---|---|---|---|---|---|---|---|---|---|---|---|---|---|---|---|---|---|---|---|---|---|---|---|---|---|---|---|---|---|---|---|---|---|---|---|---|---|---|---|---|---|---|---|---|---|---|---|---|
| 11/06/2023 | 41 7191 Lechow Street | 4 | 4 | $1,499,000 ($968/sqft) | Login to View | 1549 | Login to View | 15 | $327 | $4,430 in 2023 | Dracco Pacific Realty | ||||||||||||||||||||||||||||||||||||||||||||||||||||||||||||||||||||||||||||||||||||||||||||||||
| Avg: | Login to View | 1549 | Login to View | 15 | |||||||||||||||||||||||||||||||||||||||||||||||||||||||||||||||||||||||||||||||||||||||||||||||||||||||
Amenities

Building Information
| Building Name: | Parc Belvedere |
| Building Address: | 7191 Lechow Street, Richmond, V6Y 2S7 |
| Levels: | 3 |
| Suites: | 78 |
| Status: | Completed |
| Built: | 2017 |
| Title To Land: | Freehold Strata |
| Building Type: | Strata Townhouses |
| Strata Plan: | EPP42623 |
| Subarea: | Brighouse |
| Area: | Richmond |
| Board Name: | Real Estate Board Of Greater Vancouver |
| Management: | Confidential |
| Units in Development: | 78 |
| Units in Strata: | 78 |
| Subcategories: | Strata Townhouses |
| Property Types: | Freehold Strata |
Building Contacts
| Official Website: | parcbelvedere.com/ |
| Architect: |
Yamamoto Architecture
phone: 604-731-1127 email: [email protected] |
| Developer: |
Dava Developments
phone: 604-273-6266 email: [email protected] |
| Management: | Confidential |
Features
building Details 3 – 4 Bedroom Townhomes, Some With Dens |
| Spacious 9’ Ceilings In Main Living Areas |
| 2-5-10 New Home Warranty |
| Attached Garage With Parking Space For Two Full-size Vehicles |
| Triple-paned Glass For Windows Facing No. 4 Rd. |
luxury Living Air Conditioning Throughout |
| Front-load Washer And Dryer |
| Engineered Hardwood Throughout Living And Dining Areas |
| Cozy Carpets In Bedrooms |
| Privacy Roller Shades |
gourmet Kitchens Luxurious Quartz Countertops |
| Stainless Steel Appliance Package, Including: 36” Fisher Paykel French Door Fridge |
| 30” 4-burner Gas Cooktop With Extra-large Capacity, Self-clean System |
| Broan Professional Style Hood Fan With Large 9” Hood |
| Built-in Panasonic Microwave |
| 24” Blomberg Dishwasher With Front Control Lcd Display |
| Undermount Single Bowl Kitchen Sink |
| Chrome Kitchen Faucet With Pull-out Spray |
| Glass Tile Backsplash |
| Soft-close Cabinets |
blissful Bathrooms Luxurious Quartz Countertops |
| Designer Series Shower & Tub With Porcelain Tiles & Glass Accent |
| Large Format Imported Porcelain Tile Flooring |
| Chrome Faucets, Shower And Tub Fixtures |
heart Of Richmond 2 Blocks To Ar Macneill Secondary School |
| 2 Km To Richmond Centre |
| 3 Km To Richmond Hospital |
Description
Parc Belvedere - 7191 Lechow Street, Richmond, BC V6Y 2S7, Canada. Strata plan number EPP42623. Crossroads are Lechow Street and Edgington Avenue. A Collection of 78, 3 4 bedroom residential townhomes. The concept of a luxury family home has been redefined. Good design constitutes an essential part of good living and Parc Belvedere spaces are designed around wellbeing with an abundance of natural light and fresh air. Estimated completion in Spring 2017. Developed by DAVA Developments. Architecture by Yamamoto Architecture Inc..
Nearby parks are Garden City Park and Paulik Neighbourhood Park. Schools nearby are A.R. MacNeill Secondary School, Henry Anderson Elementary, William Cook Elementary School, General Currie Elementary, Howard DeBeck Elementary, Garden City Elementary School, RC Palmer Secondary, and St Paul's. Grocery stores and supermarkets nearby are IGA, Wah Shang Supermarket Ltd., Wah Shang Supermarket Ltd, Grand Value Asian Supermarket, and Tindahan Grocery Ltd. Short drive to CF Richmond Centre shopping mall.
Nearby Buildings
| Building Name | Address | Levels | Built | Link |
|---|---|---|---|---|
| Newbury | 7771 Bridge Street, Brighouse South | 3 | 2011 | |
| Villa Jardin | 7331 No. 4 Road, Mclennan North | 3 | 2005 | |
| Riga | 7691 Bridge Street, Mclennan North | 0 | 2014 | |
| The Lotus | 7331 Road, Mclennan North | 3 | 2005 | |
| Evergreen Court | 7531 NO 4 RD Road, Mclennan North | 3 | 2012 | |
| Westbury Lane | 9833 Keefer Ave, Mclennan North | 3 | 2006 | |
| Harmony | 7511 Road, Mclennan North | 3 | 2005 | |
| Ever Green Court | 7531 NO 4 Road, Mclennan | 3 | 2012 | |
| Chelsea Estates | 9688 Keefer Ave, Mclennan North | 3 | 2009 | |
| Bridge Garden | 7060 Bridge Street, Mclennan North | 2 | 2005 | |
| Jade Gardens | 7788 Ash Street, Mclennan North | 2 | 2005 | |
| Vanda ON The Park | 9308 Keefer Ave, Mclennan North | 3 | 2006 | |
| 9280 General Currie | 9280 General Currie Road, Mclennan North | 2 | 2011 |
Disclaimer: Listing data is based in whole or in part on data generated by the Real Estate Board of Greater Vancouver and Fraser Valley Real Estate Board which assumes no responsibility for its accuracy. - The advertising on this website is provided on behalf of the BC Condos & Homes Team - Re/Max Crest Realty, 300 - 1195 W Broadway, Vancouver, BC
