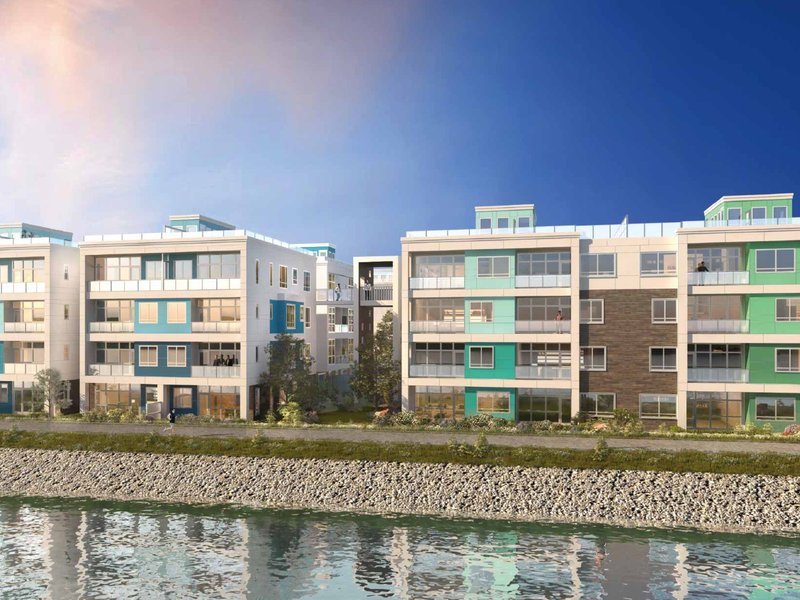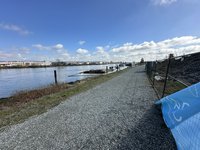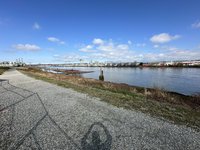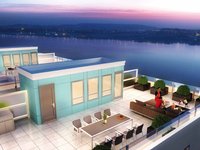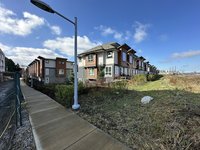Parc Portofino By DAVA Developments - 10333 River Dr
Richmond, V6X 1Z2
Direct Seller Listings – Exclusive to BC Condos and Homes
For Sale In Building & Complex
| Date | Address | Status | Bed | Bath | Price | FisherValue | Attributes | Sqft | DOM | Strata Fees | Tax | Listed By | ||||||||||||||||||||||||||||||||||||||||||||||||||||||||||||||||||||||||||||||||||||||||||||||
|---|---|---|---|---|---|---|---|---|---|---|---|---|---|---|---|---|---|---|---|---|---|---|---|---|---|---|---|---|---|---|---|---|---|---|---|---|---|---|---|---|---|---|---|---|---|---|---|---|---|---|---|---|---|---|---|---|---|---|---|---|---|---|---|---|---|---|---|---|---|---|---|---|---|---|---|---|---|---|---|---|---|---|---|---|---|---|---|---|---|---|---|---|---|---|---|---|---|---|---|---|---|---|---|---|---|---|
| 04/02/2025 | SL33 10333 River Dr | Active | 3 | 3 | $1,168,000 ($838/sqft) | Login to View | Login to View | 1394 | 9 | RE/MAX Crest Realty | ||||||||||||||||||||||||||||||||||||||||||||||||||||||||||||||||||||||||||||||||||||||||||||||||
| 03/07/2025 | SL17 10333 River Dr | Active | 3 | 3 | $1,088,000 ($780/sqft) | Login to View | Login to View | 1395 | 35 | Nu Stream Realty Inc. | ||||||||||||||||||||||||||||||||||||||||||||||||||||||||||||||||||||||||||||||||||||||||||||||||
| 02/24/2025 | SL37 10333 River Dr | Active | 3 | 3 | $1,598,800 ($838/sqft) | Login to View | Login to View | 1907 | 46 | 1NE Collective Realty Inc. | ||||||||||||||||||||||||||||||||||||||||||||||||||||||||||||||||||||||||||||||||||||||||||||||||
| 02/19/2025 | SL34 10333 River Dr | Active | 3 | 3 | $1,088,000 ($780/sqft) | Login to View | Login to View | 1394 | 51 | $1 | ||||||||||||||||||||||||||||||||||||||||||||||||||||||||||||||||||||||||||||||||||||||||||||||||
| 01/12/2025 | SL51 10333 River Dr | Active | 3 | 3 | $1,190,000 ($786/sqft) | Login to View | Login to View | 1514 | 89 | $483 | Sutton Group - 1st West Realty | |||||||||||||||||||||||||||||||||||||||||||||||||||||||||||||||||||||||||||||||||||||||||||||||
| 12/23/2024 | SL70 10333 River Dr | Active | 3 | 3 | $1,088,000 ($735/sqft) | Login to View | Login to View | 1481 | 109 | Dracco Pacific Realty | ||||||||||||||||||||||||||||||||||||||||||||||||||||||||||||||||||||||||||||||||||||||||||||||||
| 12/05/2024 | SL65 10333 River Dr | Active | 3 | 3 | $1,160,000 ($783/sqft) | Login to View | Login to View | 1481 | 127 | $104,679 in 2024 | ||||||||||||||||||||||||||||||||||||||||||||||||||||||||||||||||||||||||||||||||||||||||||||||||
| 12/01/2024 | SL7 10333 River Dr | Active | 3 | 3 | $1,190,000 ($854/sqft) | Login to View | Login to View | 1394 | 131 | $450 | $104,679 in 2024 | Nu Stream Realty Inc. | ||||||||||||||||||||||||||||||||||||||||||||||||||||||||||||||||||||||||||||||||||||||||||||||
| Avg: | $1,196,350 | 1495 | 75 | |||||||||||||||||||||||||||||||||||||||||||||||||||||||||||||||||||||||||||||||||||||||||||||||||||||||
Sold History
| Date | Address | Bed | Bath | Asking Price | Sold Price | Sqft | $/Sqft | DOM | Strata Fees | Tax | Listed By | ||||||||||||||||||||||||||||||||||||||||||||||||||||||||||||||||||||||||||||||||||||||||||||||||
|---|---|---|---|---|---|---|---|---|---|---|---|---|---|---|---|---|---|---|---|---|---|---|---|---|---|---|---|---|---|---|---|---|---|---|---|---|---|---|---|---|---|---|---|---|---|---|---|---|---|---|---|---|---|---|---|---|---|---|---|---|---|---|---|---|---|---|---|---|---|---|---|---|---|---|---|---|---|---|---|---|---|---|---|---|---|---|---|---|---|---|---|---|---|---|---|---|---|---|---|---|---|---|---|---|---|---|---|
| 02/19/2025 | 50 10333 River Dr | 3 | 3 | $1,099,900 ($727/sqft) | Login to View | 1512 | Login to View | 0 | $482 | ||||||||||||||||||||||||||||||||||||||||||||||||||||||||||||||||||||||||||||||||||||||||||||||||||
| 12/10/2024 | 48 10333 River Dr | 3 | 3 | $1,190,000 ($789/sqft) | Login to View | 1508 | Login to View | 201 | $479 | Royal Pacific Realty Corp. | |||||||||||||||||||||||||||||||||||||||||||||||||||||||||||||||||||||||||||||||||||||||||||||||||
| 12/10/2024 | SL 68 10333 River Dr | 3 | 3 | $1,078,000 ($713/sqft) | Login to View | 1512 | Login to View | 15 | eXp Realty | ||||||||||||||||||||||||||||||||||||||||||||||||||||||||||||||||||||||||||||||||||||||||||||||||||
| 11/09/2024 | SL52 10333 River Dr | 3 | 3 | $1,110,000 ($749/sqft) | Login to View | 1481 | Login to View | 24 | $592 | Oakwyn Realty Ltd. | |||||||||||||||||||||||||||||||||||||||||||||||||||||||||||||||||||||||||||||||||||||||||||||||||
| 04/27/2024 | SL55 10333 River Dr | 4 | 4 | $1,780,000 ($857/sqft) | Login to View | 2076 | Login to View | 17 | $660 | ||||||||||||||||||||||||||||||||||||||||||||||||||||||||||||||||||||||||||||||||||||||||||||||||||
| Avg: | Login to View | 1618 | Login to View | 51 | |||||||||||||||||||||||||||||||||||||||||||||||||||||||||||||||||||||||||||||||||||||||||||||||||||||||
Strata ByLaws
Amenities
Other Amenities Information
|
AMENITIES TOWNHOMES
|

Building Information
| Building Name: | Parc Portofino By DAVA Developments |
| Building Address: | 10333 River Dr, Richmond, V6X 1Z2 |
| Levels: | 4 |
| Suites: | 80 |
| Status: | Completed |
| Built: | 2024 |
| Title To Land: | Freehold Strata |
| Building Type: | Strata Townhouses |
| Strata Plan: | EPP55252 |
| Subarea: | Bridgeport RI |
| Area: | Richmond |
| Board Name: | Real Estate Board Of Greater Vancouver |
| Units in Development: | 80 |
| Units in Strata: | 80 |
| Subcategories: | Strata Townhouses |
| Property Types: | Freehold Strata |
Building Contacts
| Official Website: | parcportofino.com |
| Architect: |
Fougere Architecture Inc.
phone: 604.873.2907 |
| Developer: |
Dava Developments
phone: 604-273-6266 email: [email protected] |
Construction Info
| Year Built: | 2024 |
| Levels: | 4 |
| Construction: | Frame - Wood |
| Rain Screen: | Full |
| Roof: | Tile - Concrete |
| Foundation: | Concrete Perimeter |
| Exterior Finish: | Cement Fibre Siding |
Maintenance Fee Includes
| Garbage Pickup |
| Gardening |
| Management |
| Recreation Facility |
| Sewer |
| Water |
Features
amenities Amenity Room With Kitchen |
| Underground Parking |
| Courtyard |
| Children`s Play Area |
| Skywalk Lookout Point |
premium Townhomes 3 Bedroom Townhomes With 2 Bathrooms Plus Powder Room, From 1,350 To 1,514sf |
| A Choice Of 2 Artfully-crafted Colour Schemes: ‘dawn’ And ‘dusk’ |
| Airy 9’ Ceilings In Main Living Areas |
| Durable Laminate Flooring Throughout Main Living Areas |
| Plush Cut-pile Carpeting On Stairs, Upper Level Corridors, And In Bedrooms |
| Recessed Pot Lighting In Main Living Areas |
| Roller Shades On All Windows With Privacy Shades On Bedroom Windows |
| Air Conditioning For Hot Summer Days |
| Full-size Lg Front-loading Washer And Dryer |
| Comprehensive 2-5-10 New Home Warranty Coverage For Complete Peace Of Mind |
super Premium Deluxe Homes Include The Above Features With The Following |
| Upscale Two-tone Colour Scheme: ‘deluxe’ |
| Custom Loop-pile Carpeting Made From Premium Yarn On Stairs, Upper Level corridors, And In Bedrooms |
| Convenient Laundry Rooms Complete With Laundry Sink |
| Luxurious Outdoor Patio Kitchens For Rooftop Decks, Complete With Built-in, natural Gas Dcs Bbq And Stainless-steel, Counter-height Cabinetry |
| Unobstructed Riverfront Views |
chef’s Kitchens Townhomes Hand Fabricated Undermount Sink With Designer Faucet And Pull-down Sprayfeature |
| Convenient, Built-in Panasonic Microwave |
| Flat-panel Kitchen Cabinetry With A Modern, High-gloss Finish |
| Robust Quartz Countertop With Stylish Large-format Backsplash Tiles |
| Sleek, Stainless-steel Fisher & Paykel Appliance Package, Including: |
| 36” Fisher & Paykel French-door, Counter-depth Fridge |
| 30” Fisher & Paykel 4-burner Gas Range And Oven |
| 30” Broan Hood Fan With Led Lighting |
| 24” Blomberg Touchcontrol Dishwasher |
super Premium Deluxe Homes Include The Above Features With The Following a Contemporary Matte Grey Color Tone With Upscale Wood Accent Panels |
| Calacatta Marble-finished Quartz Countertop Extended To A Luxurious full-height Backsplash |
| High-end, Stainless-steel Miele Appliance Package, Including: Fully-integrated 36” Miele French-door Fridge With Built-in Icemaker |
| Built-in 30” Miele Oven With Convection Fan Technology |
| Built-in 30” Miele 5-burner Gas Cooktop |
| 30” Miele Built-under Hood Fan With Led Lighting |
| Fully-integrated 24” Miele Dishwasher With Hidden Controls |
| Under-counter 24” Miele Wine Fridge Fully Stocked With Delightful, Premium Bc Wine! |
luxurious Bathrooms Townhomes Convenient Medicine Cabinet In Master Ensuite |
| Sophisticated Marble-finished Porcelain Wall And Floor Tiles |
| Modern Duval Two-piece Toilet With Soft-close Seat |
| Frameless Glass Enclosure With Swing Doors In All Showers |
super Premium Deluxe Homes Include The Above Features With The Following ensuite |
| Stylish Freestanding Bathtub And Frameless Shower In Master Ensuite |
| Luxurious 8” Rain Shower Head With Handheld Shower Wand In Master Ensuite |
innovative Design Townhomes A Unique Stacked Townhome Design With An Open Skywalk That Links Everybuilding, Promoting A Connected Neighbourly Community |
| Most Homes Feature A Spacious 2 Floor Layout |
| Every Home Has Its Own Private Outdoor Space – Lower Level Homes Feature exterior Patios And Upper Level Homes Feature Roof Decks (roof Decks From 561 To 916 Sf) |
Description
Parc Portofino - 10333 River Drive, Richmond, BC V6X 1Z2, Canada. Crossroads are River Drive and Shell Road. Strata plan number EPP55252. Featuring a smart collection of 80, 3- to 4-bedroom stacked cityhomes linked by a distinctive upper level skywalk. Schedueled for completion in 2024. An abundance of space, both inside and out. Parc Portofinos signature design reimagines premium townhome living in a refreshing way. Development by DAVA. Architecture by Fougere Architecture.
Parc Portofinos distinctive skywalk is much more than an innovative element of design. The linking of buildings and homes brings together friends, neighbours and family to create a strong sense of community. The skywalk also brings an additional outdoor aspect to life at Parc Portofino and allows for circulation of fresh air.
Other Buildings in Complex
| Name | Address | Active Listings |
|---|---|---|
| Parc Portofino | 10333 River Dr, Richmond | 8 |
Nearby Buildings
Disclaimer: Listing data is based in whole or in part on data generated by the Real Estate Board of Greater Vancouver and Fraser Valley Real Estate Board which assumes no responsibility for its accuracy. - The advertising on this website is provided on behalf of the BC Condos & Homes Team - Re/Max Crest Realty, 300 - 1195 W Broadway, Vancouver, BC
