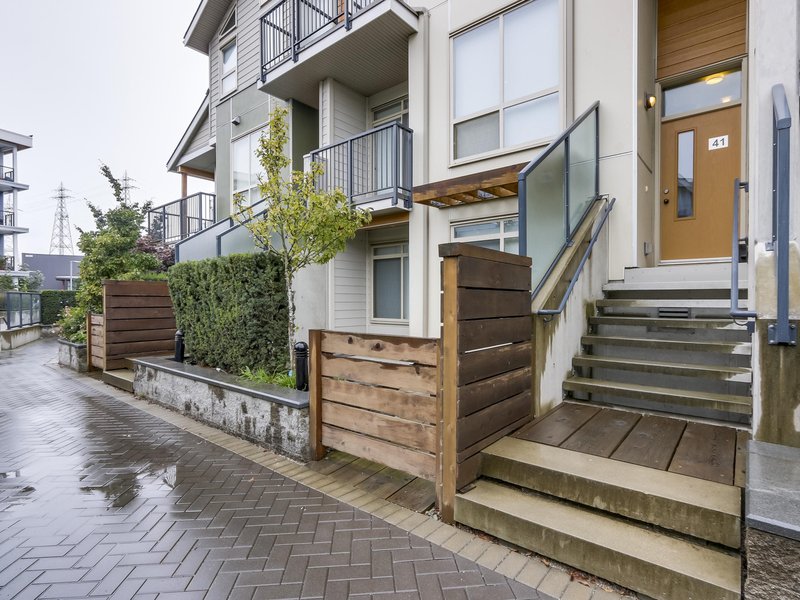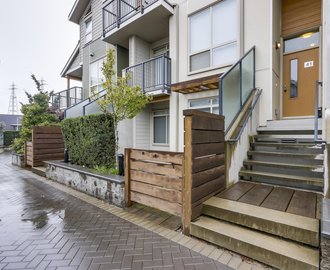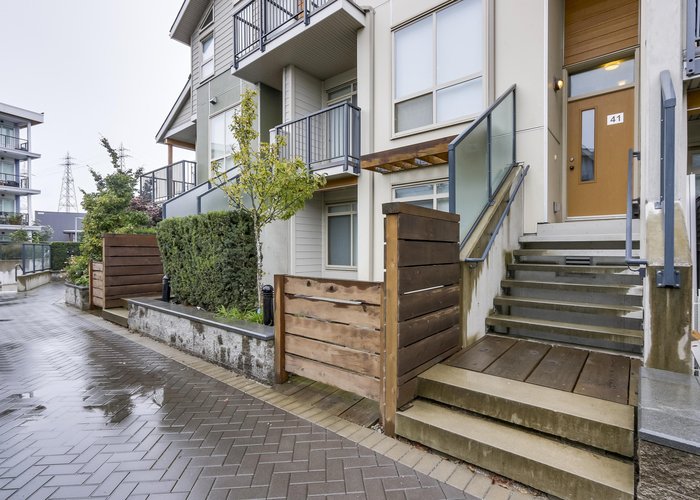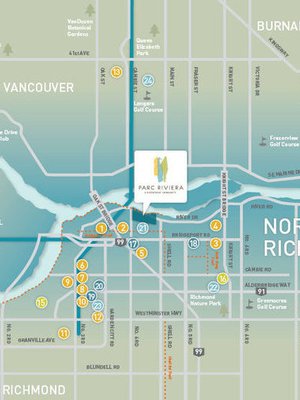Parc Riviera - 10119 River Drive
Richmond, V6X 0K8
Direct Seller Listings – Exclusive to BC Condos and Homes
For Sale In Building & Complex
| Date | Address | Status | Bed | Bath | Price | FisherValue | Attributes | Sqft | DOM | Strata Fees | Tax | Listed By | ||||||||||||||||||||||||||||||||||||||||||||||||||||||||||||||||||||||||||||||||||||||||||||||
|---|---|---|---|---|---|---|---|---|---|---|---|---|---|---|---|---|---|---|---|---|---|---|---|---|---|---|---|---|---|---|---|---|---|---|---|---|---|---|---|---|---|---|---|---|---|---|---|---|---|---|---|---|---|---|---|---|---|---|---|---|---|---|---|---|---|---|---|---|---|---|---|---|---|---|---|---|---|---|---|---|---|---|---|---|---|---|---|---|---|---|---|---|---|---|---|---|---|---|---|---|---|---|---|---|---|---|
| 11/19/2024 | 9 10119 River Drive | Active | 2 | 3 | $949,000 ($799/sqft) | Login to View | Login to View | 1188 | 155 | $606 | $2,700 in 2024 | Century 21 Coastal Realty Ltd. | ||||||||||||||||||||||||||||||||||||||||||||||||||||||||||||||||||||||||||||||||||||||||||||||
| Avg: | $949,000 | 1188 | 155 | |||||||||||||||||||||||||||||||||||||||||||||||||||||||||||||||||||||||||||||||||||||||||||||||||||||||
Sold History
| Date | Address | Bed | Bath | Asking Price | Sold Price | Sqft | $/Sqft | DOM | Strata Fees | Tax | Listed By | ||||||||||||||||||||||||||||||||||||||||||||||||||||||||||||||||||||||||||||||||||||||||||||||||
|---|---|---|---|---|---|---|---|---|---|---|---|---|---|---|---|---|---|---|---|---|---|---|---|---|---|---|---|---|---|---|---|---|---|---|---|---|---|---|---|---|---|---|---|---|---|---|---|---|---|---|---|---|---|---|---|---|---|---|---|---|---|---|---|---|---|---|---|---|---|---|---|---|---|---|---|---|---|---|---|---|---|---|---|---|---|---|---|---|---|---|---|---|---|---|---|---|---|---|---|---|---|---|---|---|---|---|---|
| 03/11/2025 | 4 10119 River Drive | 2 | 3 | $699,000 ($621/sqft) | Login to View | 1125 | Login to View | 8 | $606 | $2,703 in 2024 | Nu Stream Realty Inc. | ||||||||||||||||||||||||||||||||||||||||||||||||||||||||||||||||||||||||||||||||||||||||||||||||
| Avg: | Login to View | 1125 | Login to View | 8 | |||||||||||||||||||||||||||||||||||||||||||||||||||||||||||||||||||||||||||||||||||||||||||||||||||||||
Pets Restrictions
| Pets Allowed: | 2 |
| Dogs Allowed: | Yes |
| Cats Allowed: | Yes |
Amenities

Building Information
| Building Name: | Parc Riviera |
| Building Address: | 10119 River Drive, Richmond, V6X 0K8 |
| Levels: | 2 |
| Suites: | 50 |
| Status: | Completed |
| Built: | 2013 |
| Title To Land: | Freehold Strata |
| Building Type: | Strata |
| Strata Plan: | EPS1620 |
| Subarea: | Bridgeport RI |
| Area: | Richmond |
| Board Name: | Real Estate Board Of Greater Vancouver |
| Management: | First Service Residential |
| Management Phone: | 604-683-8900 |
| Units in Development: | 50 |
| Units in Strata: | 50 |
| Subcategories: | Strata |
| Property Types: | Freehold Strata |
Building Contacts
| Official Website: | www.parcriviera.com/ |
| Marketer: |
Re/max Real Estate Services
phone: 604-263-2823 email: [email protected] |
| Architect: |
Cotter Architects
phone: 604-272-1477 email: [email protected] |
| Developer: |
Oris Consulting Limited
phone: 604-241-4657 email: [email protected] |
| Management: |
First Service Residential
phone: 604-683-8900 |
Maintenance Fee Includes
| Garbage Pickup |
| Gardening |
| Gas |
| Management |
| Recreation Facility |
Features
eco-conscious Geothermal Heating & Air Conditiong Technology |
| Energystar™ Appliances Throughout |
| Energy & Water Efficient Amana Washer & Dryer |
gourmet Kitchens Quartz Countertops |
| Stainless Steel Ge Café Appliances Including: |
| 5-burner, Dual Fuel Convetion Gas Range With Baking Drawer |
| Fridge With Bottom Mount Freezer |
| French Door Fridges With Bottom Mount Freezer In Select Homes |
| Dishwasher |
| Panasonic Above The Range Microwave & Hood Fan |
| Breakfast Bar In Select Homes |
| Sonetto Stainless Steel Undermount Sink |
| Hafele Kitchen Organizers |
| Glass Tile Backsplash |
| Under Cabinet Led Lighting |
blissful Bathrooms Quartz Countertops |
| Large Format Imported Porcelain Tile Flooring |
| Full Height Imported Porcelain Shower Surround With Polished Accents |
| Undermount Sink By Chelini |
| Chelini Dual-flush Toilet With Soft Closer Cover |
| Maaz Soaker Tub |
| Taymour And Grohe Fixture |
luxury Living Airy 9' Ceiling |
| Hardwood Flooring Throughout Living & Dining Areas |
| Oversized Balconies With Granite Tile Flooring |
| Cozy Carpets In Bedrooms |
| Roller Blinds |
outdoor Spaces 5 Acres O Fpark & Open Space |
| 4000 Ft. Of Dyke Trail For Walking & Biking |
| Kig's Playgrounds & Family Oicnic Areas |
amenities Extensive Clubhouse |
| Lap Pool & Hot Tub |
| Fitness Center |
| Lounge |
| 5,500 Sq. Ft. Daycare |
| Future Restaurant And Retail |
Description
Parc Riviera - 10119 River Drive, Richmond, BC V6X 0K8, Canada. Strata plan number BCP49352. Crossroads are No. 4 Road and McLennan Avenue. Parc Riviera townhomes features 50, 2-storey units. Built in 2013. Developed by Oris Consulting Ltd. and DAVA Developments. Architecture by Cotter Architects. Interior design by Area 3 Designs. Featuring spectacular North Shore mountains and riverside views, this urban village will boast 20-acre masterplan community, 5-acres of parks and gardens, 4000 feet of riverfront dyke trails, clubhouse, a 5,500 sq. ft. daycare center, tennis court, restaurants and retail boutiques. Exquisite landscaping, cobblestone mews, and graceful water features surround the public plaza that is the heart of Parc Riviera Village. Nearby parks include Park Site on Shaughnessy Street, Talmey Neighborhood School Park and Ash Park. Nearby schools include Robert J Tait Elementary, Talmey Elementary, Tomsett Elementary and Cambie Secondary. The closest grocery stores are Fujiya Japanese Foods, Fujiya Japanese Foods and Acme Grocery Store. Nearby coffee shops include Tim Hortons, Deane & Co/Metal Prep Specialist and River Road Cafe. Nearby restaurants include Riverside Cafe, Dai Jang Kum and quiznos sub. Maintenance fees includes Gardening, Garbage Pickup, Gas, Management, and Recreation Facility.
Other buildings in complex are 10133 RIVER DRIVE, 10155 RIVER DRIVE, 10011 RIVER DRIVE, 10033 RIVER DRIVE and 10111 RIVER DRIVE.
Other Buildings in Complex
| Name | Address | Active Listings |
|---|---|---|
| Parc Riviera | 10133 River Drive, Richmond | 0 |
| Parc Riviera | 10011 River Drive | 4 |
| Parc Riviera | 10033 River Drive | 5 |
| Parc Riviera | 10111 River Ave | 0 |
| Parc Riviera | 10155 River Drive | 0 |
Nearby Buildings
| Building Name | Address | Levels | Built | Link |
|---|---|---|---|---|
| Parc Riviera | 10111 River Ave, Bridgeport RI | 4 | 2015 | |
| Parc Riviera | 10133 River Drive, Bridgeport RI | 3 | 2013 | |
| Parc Riviera | 10155 River Drive, Bridgeport RI | 6 | 2014 | |
| Parc Riviera | 10033 River Drive, Bridgeport RI | 6 | 2014 | |
| Parc Riviera | 10011 River Drive, Bridgeport RI | 4 | 2013 | |
| Barcelona OF Parc Riviera | 10011 River Drive, Bridgeport RI | 4 | 2015 | |
| Oakview Place | 2211 Road, Bridgeport RI | 2 | 1994 |
Disclaimer: Listing data is based in whole or in part on data generated by the Real Estate Board of Greater Vancouver and Fraser Valley Real Estate Board which assumes no responsibility for its accuracy. - The advertising on this website is provided on behalf of the BC Condos & Homes Team - Re/Max Crest Realty, 300 - 1195 W Broadway, Vancouver, BC

















































