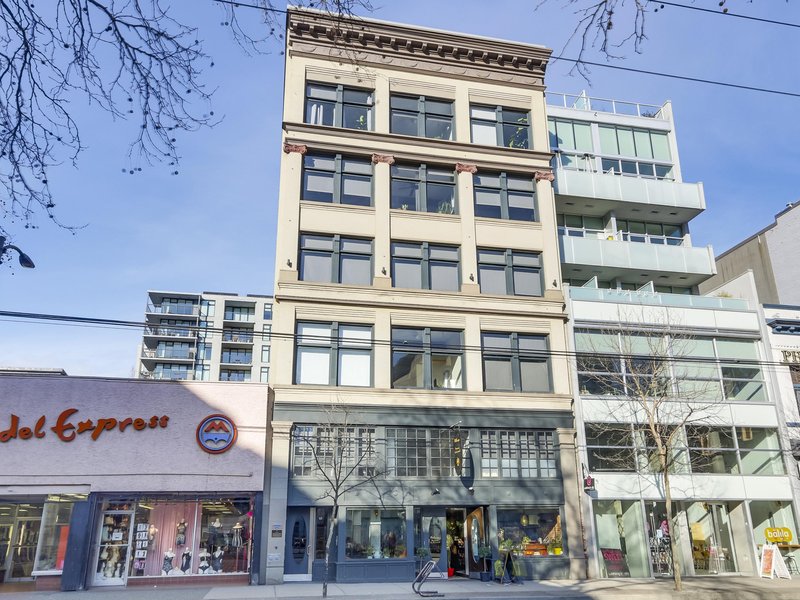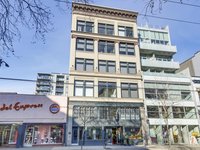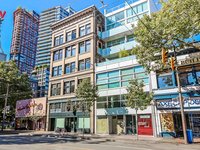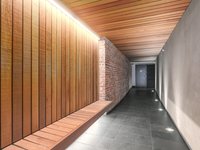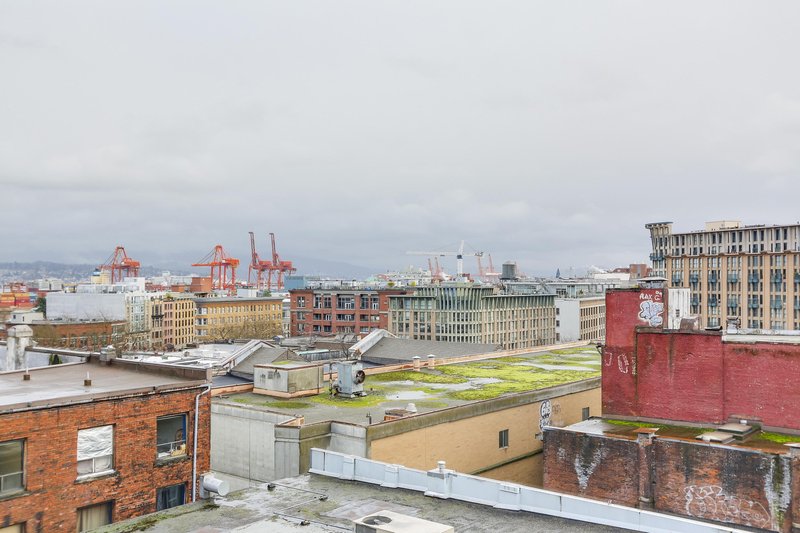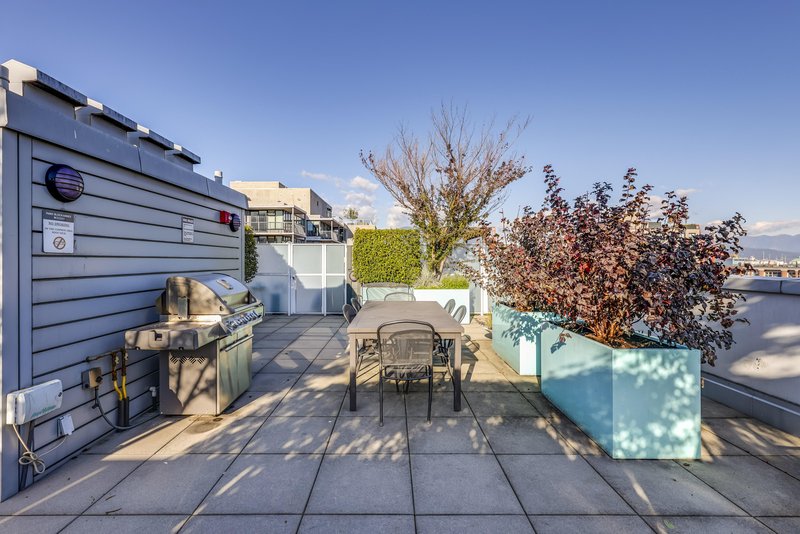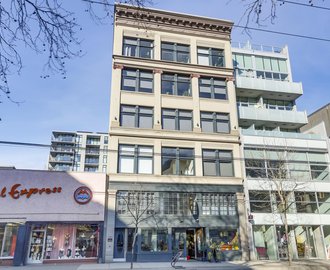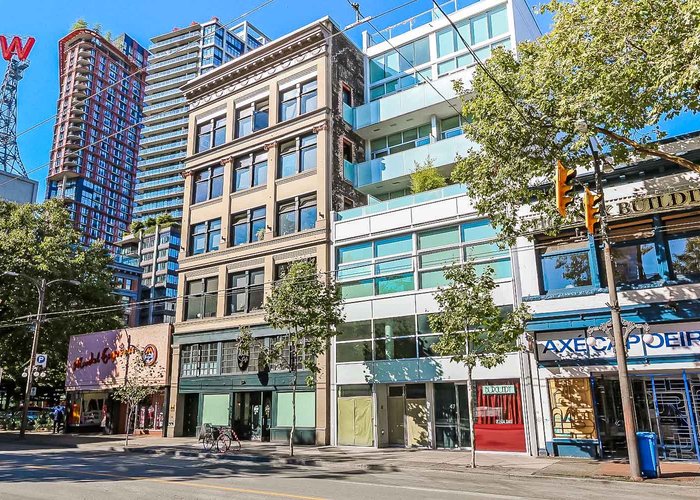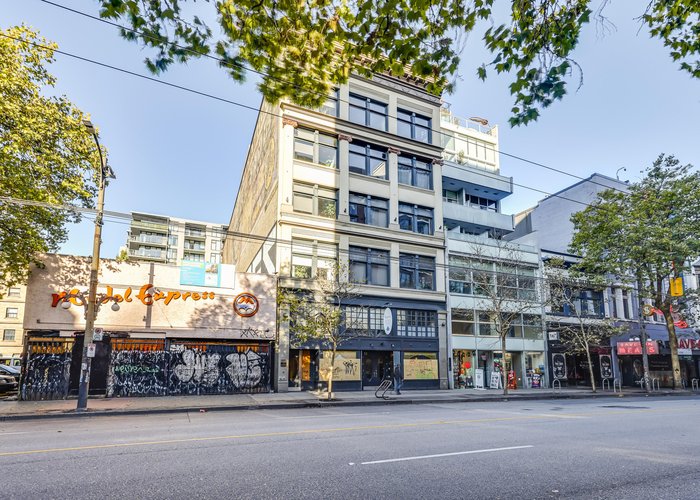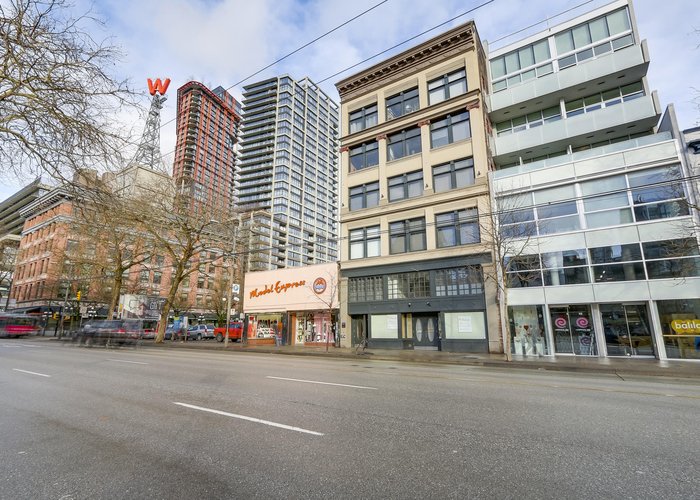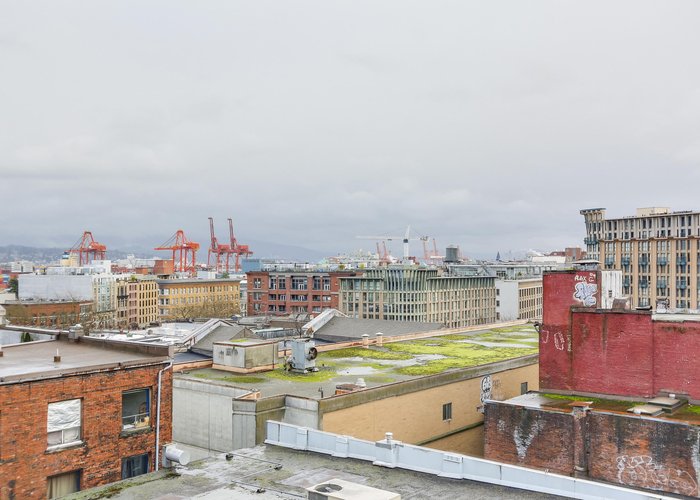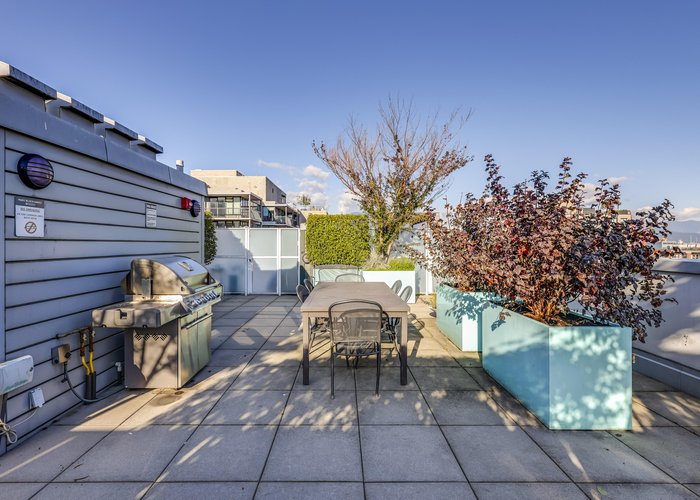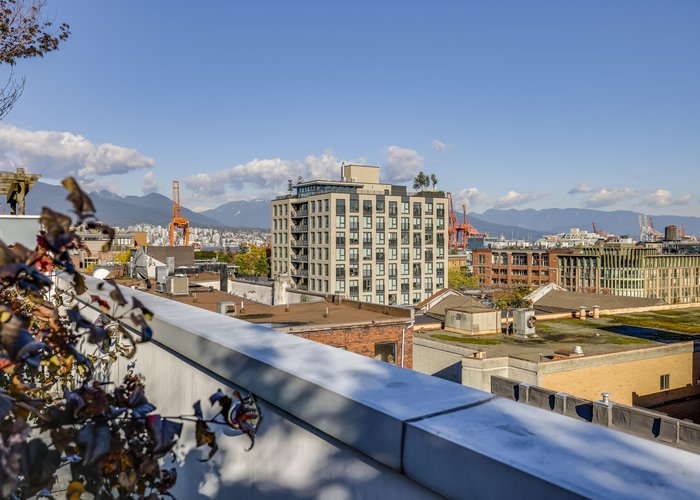Paris Annex - 47 West Hastings Street
Vancouver, V0V 0V0
Direct Seller Listings – Exclusive to BC Condos and Homes
Strata ByLaws
Pets Restrictions
| Dogs Allowed: | Yes |
| Cats Allowed: | Yes |

Building Information
| Building Name: | Paris Annex |
| Building Address: | 47 Hastings Street, Vancouver, V0V 0V0 |
| Levels: | 6 |
| Suites: | 16 |
| Status: | Completed |
| Built: | 2012 |
| Title To Land: | Freehold Strata |
| Building Type: | Strata |
| Strata Plan: | BCS3221 |
| Subarea: | Downtown VW |
| Area: | Vancouver West |
| Board Name: | Real Estate Board Of Greater Vancouver |
| Management: | Confidential |
| Units in Development: | 16 |
| Units in Strata: | 16 |
| Subcategories: | Strata |
| Property Types: | Freehold Strata |
Building Contacts
| Official Website: | www.thesalientgroup.com/residential/parisannex/features.php |
| Designer: |
Evoke International Design
phone: 604-875-8667 email: [email protected] |
| Marketer: |
Re/max Crest Realty
phone: 604.988.8000 |
| Architect: |
Gair Williamson Architects
phone: 604-648-2626 email: [email protected] |
| Developer: |
The Salient Group
phone: 604-669-5536 email: [email protected] |
| Management: | Confidential |
Construction Info
| Year Built: | 2012 |
| Levels: | 6 |
| Construction: | Concrete Bloc |
| Rain Screen: | Full |
| Roof: | Torch-on |
| Foundation: | Concrete Block |
| Exterior Finish: | Mixed |
Features
at A Glance Architecture By Award Winning Gair Williamson Architect |
| Interior Design By Award Winning Evoke International Design |
| Concrete And Glass Construction |
| Balconies, Terraces And Roof Terraces |
| Roof Top Amenity Space |
| Expansive Windows To Maximize Natural Light |
| Over-height Ceilings |
interiors Contemporary Roller Shades |
| Polished Concrete Floors |
| Solid Core Entry Doors |
| In-suite Front Loading Washer & Dryer |
| 2 Color Schemes By Evoke Design |
| Diffused Glass Enclosure For Bedroom Optional Upgrade: Hardwood Floors Throughout With Large Format Tile In Bathrooms |
bathrooms 5' Soaker Tub |
| Polished Marble Countertops |
| Chrome Rain Head And Tub Filler By Paini |
| Large Format Ceramic Tile Shower/tub Surround |
| Single Lever Chrome Deck Mount Lavatory Faucet By Paini |
| Contemporary Wood Like Or High Gloss Laminate Italian Cabinetry By Modulnova |
| High Efficiency Dual Flush Toilet |
kitchens 24" Aeg Stainless Wall Oven |
| 24" Smooth-top Ceramic Cook Top |
| Blomberg Fridge And Dishwasher (integrated Into Cabinets) |
| Broan Built In Hood Fan |
| Microwave Included |
| Contemporary Wood Like Or High Gloss Laminate Italian Cabinetry By Modulnova With Glass Uppers |
| Stainless Steel Backsplash |
| Single Bowl Stainless Steel Under Mount Sink |
| Composite Stone Kitchen Countertops |
| Single Lever Chrome Deck Mount Kitchen Faucet With Pull Out Spray By Paini |
modern Technology Cat 5 High Speed Wiring Throughout The Suites |
| Pre-wired For In Suite Security System |
| High Security Locks Throughout Common Areas Of Building |
| Building Entry Equipped With Enterphone System |
penthouse Suites Will Also Include: Glass Doors For Lower Level Bed Area |
| 17 Ft. Ceilings In Entry And Main Living Areas |
| Loft Master Bedroom |
| 3 Piece Ensuite |
| Generous Walk Through Closets With Diffused Sliding Glass Doors |
| Direct Access To Roof Top Decks |
| Hosebibs And Gas Line |
| Onsite Parking |
Description
Paris Annex - 47 West Hastings Street, Vancouver, BC V6B 1G4, 6 levels, 17 units, built 2011, Crossing roads: West Hastings Street and Abbott Street. The Paris Annex by Salient Group is an all-new construction of 17 modern concrete residences that grew out of the Paris Block in Vancouvers most authentic neighborhood of Gastown. Sits atop 1,500 square foot of retail space on the ground level, Paris Annex is attached to the restored original heritage Paris Block building and shares the corridors, stairs, elevators, and fantastic rooftop decks.
Designed by award winning Gair Williamson Architects, the distinctive architecture impresses with its minimal concrete frame, delicate glass and aluminum facade combining the retained architectural elegance of 1907. Inside, these one and two bedroom condos range from 659 to 1,438 sq. ft. and feature ceiling heights of 9' to 13', double sliding patio doors, polished concrete floors, floor to ceiling windows, integrated appliances, gloss or veneer Italian cabinetry, glass bathroom light wall, glass and slate bathroom tiling. Private balconies and decks invite outdoor entertaining, and two-level penthouse lofts have a 500 sq. ft. rooftop deck and direct access to cityscape views. Building amenities offer a common roof deck with a built in gas BBQ, long communal outdoor dinning table, two in building co-op cars for all to share, secured underground parking, storage lockers, and bike room.
Paris Annex sits in the heart of Vancouvers historic commercial district in Downtown Eastside Crosstown/Gastown neighborhood. Nester's grocery, London Drugs, TD Bank around the corner, Acme cafe and restaurants downstairs, the new Save-on Meats next door, and Abbott Street corridor, new Woodwards building, SFU campus,Tinseltown and Water Street steps away. Also, you are within walking distance to Waterfront Station to catch the Seabus to the North Shore, West Coast Express out east and the SkyTrain to everywhere in the Lower Mainland.
Other Buildings in Complex
| Name | Address | Active Listings |
|---|---|---|
| Paris Block | 53 Hastings Street, Vancouver | 1 |
| The Paris Block | 53 Hastings Street, Vancouver | 1 |
Nearby Buildings
Disclaimer: Listing data is based in whole or in part on data generated by the Real Estate Board of Greater Vancouver and Fraser Valley Real Estate Board which assumes no responsibility for its accuracy. - The advertising on this website is provided on behalf of the BC Condos & Homes Team - Re/Max Crest Realty, 300 - 1195 W Broadway, Vancouver, BC
