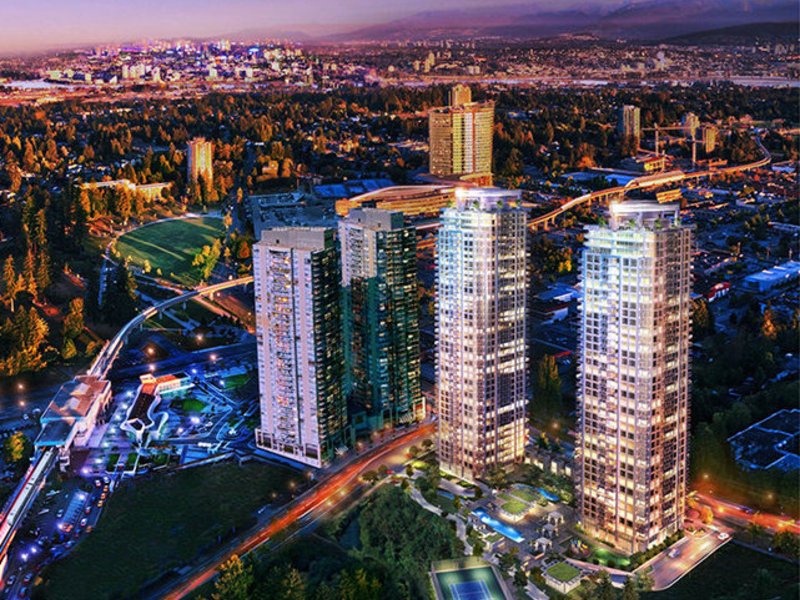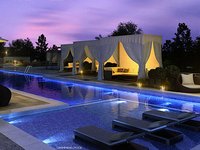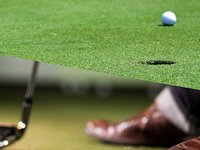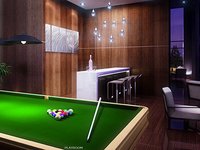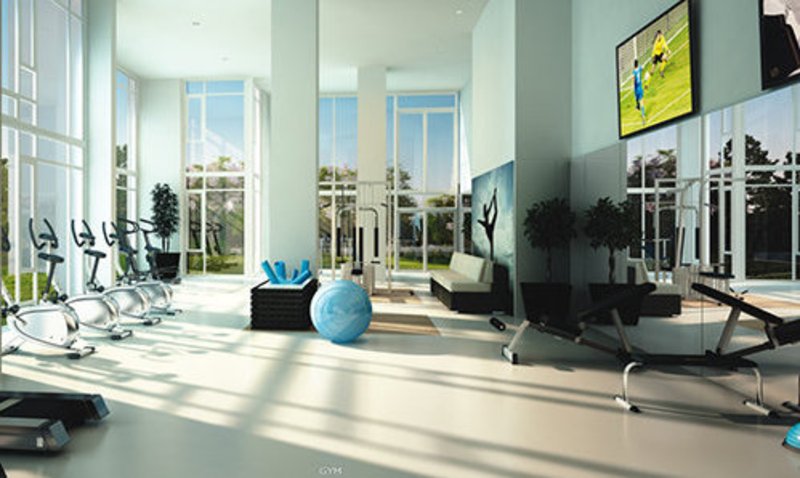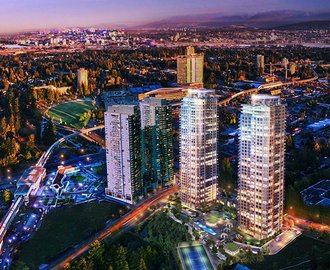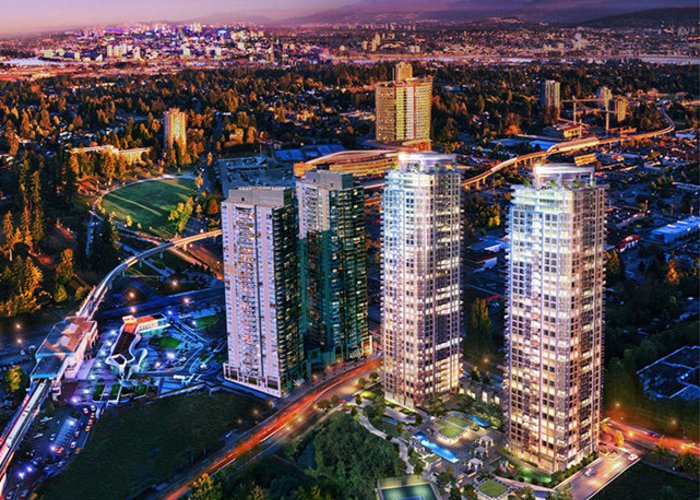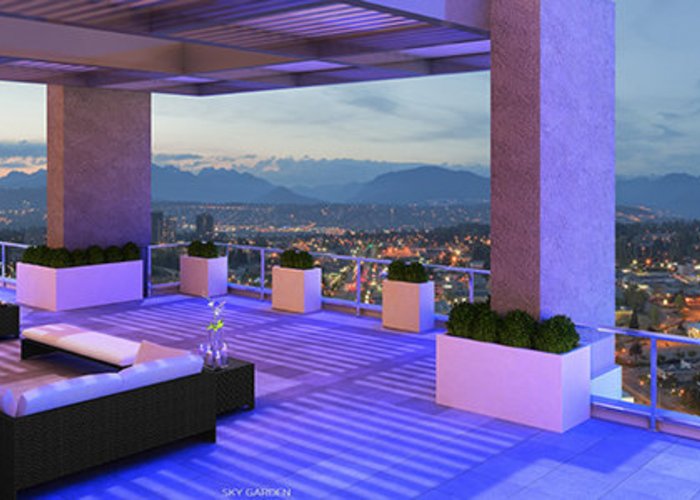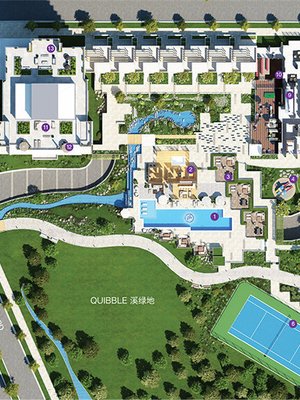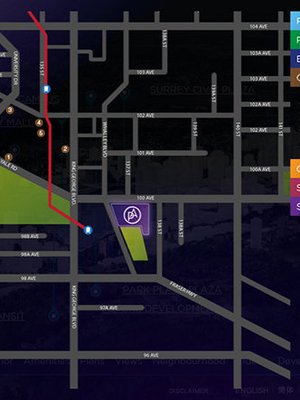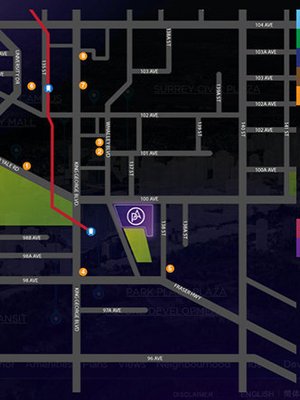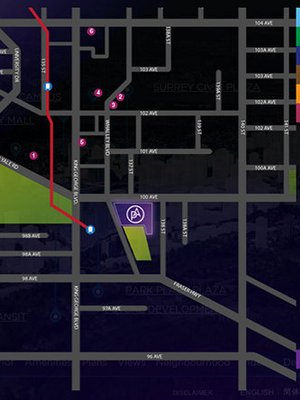Park Avenue West Townhomes - 13720 100 Avenue
North Surrey, V3T 0G5
Direct Seller Listings – Exclusive to BC Condos and Homes
Amenities
Other Amenities Information
|

Building Information
| Building Name: | Park Avenue West Townhomes |
| Building Address: | 13720 100 Avenue, North Surrey, V3T 0G5 |
| Levels: | 3 |
| Status: | Completed |
| Built: | 2017 |
| Title To Land: | Freehold Strata |
| Building Type: | Strata Townhouses |
| Strata Plan: | EPP30544 |
| Subarea: | Whalley |
| Area: | North Surrey |
| Board Name: | Fraser Valley Real Estate Board |
| Management: | Rancho Management Services (b.c.) Ltd. |
| Management Phone: | 604-684-4508 |
| Units in Development: | 6 |
| Subcategories: | Strata Townhouses |
| Property Types: | Freehold Strata |
Building Contacts
| Official Website: | https://www.parkavenueliving.ca |
| Designer: |
Liv Interiors
email: [email protected] |
| Architect: |
Ibi Group
phone: 604-683-8797 email: [email protected] |
| Developer: |
Concord Pacific
phone: 604-899-8800 email: [email protected] |
| Management: |
Rancho Management Services (b.c.) Ltd.
phone: 604-684-4508 email: [email protected] |
Features
kitchen Features Laminate Cabinetry With Open Glass Display Shelving And Under-cabinet Lighting |
| Cabinets Feature Soft Close Hardware, A Magic Corner (where Applicable) And Waste Recycling Bin & Sliding Basket Under The Kitchen Sink |
| Engineered Quartz Stone Countertop |
| Large Format Marble Tile Backsplash |
| Large Single Bowl Stainless Steel Under-mount Sink |
| Polished Chrome Kohler Faucet With Lever Handle And Pull Down Spray |
| Integrated Appliance Package Including: Bottom-mount Counter-depth Fridge With Integrated Panel |
| Hood Fan |
| Dishwasher With Integrated Panel |
| Gas Cook-top |
| Wall Oven |
| Microwave Installed With Trim Kit |
| 1 Br Suites Receive 24" Appliance Package |
| 2 Br And Up Suites Receive 30" Appliance Package (24" Dishwasher) |
bathroom Features Ensuite Or 1st Bath (tub/shower Combo Per Suite Plan): |
| Laminate Vanity Features Soft Close Hardware |
| Engineered Quartz Countertop |
| Under-mount Sink With Polished Chrome Kohler Faucet |
| Custom Medicine Cabinet With Mirror, Shelves And Built-in Lighting |
| Large Format Marble Tile Flooring And Tub/shower Surround |
| Polished Chrome Kohler Faucet, Tub Spout And Shower Head |
| Dual Flush Toilet With Soft Close Seat |
| 2nd Bath (walk-in Shower Per Suite Plan): |
| Same Finishes As Above |
| Mosaic Marble Tile On The Shower Floor And Surround |
| Walk-in Full Length (where Applicable) Shower Stall Partially Enclosed With Frameless Glass |
interior Features Choice Of Four Interior Colour Schemes – Impression, Reflection, Manhattan, Hamptons |
| Spacious Open Balconies Or Terraces For All Suites |
| Carpeting In The Bedrooms |
| Interior Suite And Closet Doors Are Trimmed |
| Closet Organizer For Closets Wider Than 48". |
| Closets Narrower Than 48" Will Receive A Shelf And Rod |
| Walk-in Full Length (where Applicable) Shower Stall Partially Enclosed With Frameless Glass |
| Venetian Blind Window Coverings |
| Television And Telephone Jacks In Every Principal Room |
| Stackable Front Load Washer (energy Star Qualified) And Dryer |
Description
Park Avenue West Townhomes - 13720 Avenue, Surrey, BC V3T 0L3, Canada. Strata plan number EPS3859. Crossroads are 100 Avenue and Whalley Boulevard. This development features 6, 3-level townhomes. Estimated completion in Winter/Spring of 2017. Luxurious amenities includes a large lap pool; pool house featuring entertainment kitchen lounge, hot tub, steam room and sauna; sky garden, tennis court, golf putting green, yoga pavilion, and fitness centre complete with state-of-the-art equipment. Club lifestyle to the fullest. Park Avenue Surrey City Centre will feature the most robust private club amenities ever offered in the lower mainland. Developed by Concord Pacific. Architecture by IBI Architects. Interior design by LIV Interiors.
Nearby parks are Holland Park, A.H.P. Matthew Park, and Hawthorne Park. Walking distance to Simon Fraser University Surrey, Sprott Shaw College, Alliance Career College, MTI Community College - Surrey, King George International College, Douglas College and Surrey Training Centre. Other schools nearby are Lena Shaw Elementary, Bright Star Montessori School, Stenberg College, Kwantlen Park Secondary School, K B Woodward Elementary, Canadian Tourism College, Old Yale Road Elementary, Queen Elizabeth Secondary School, and Queen Elizabeth Continuing Education. Grocery stores and supermarkets nearby are T & T Supermarket Inc, Habib Market, Save-On-Foods, Fiji Shop and save, Express Convenience Store, Sabzi Mandi Supermarket, Quest Food Exchange, Al-Hana Arabic Grocery Store, and Kingswood Grocery, Aling Mary's Filipino Store Video Rental Fast Food Ltd. Walking distance to the bus stop, King George Station, Central City Shopping Centre, and Surrey Hospital & Outpatient Centre Foundation. Short drive to Surrey Central Station, North Surrey Recreation Centre, Surrey City Hall, and Surrey Libraries.
Other buildings in complex: Park Avenue West 1 - 13696 100 AVENUE, Park Avenue West 2 - 13750 100 AVENUE,
Other Buildings in Complex
| Name | Address | Active Listings |
|---|---|---|
| Park Avenue West 2 | 13696 100 Avenue, North Surrey | 0 |
| Park Avenue West 1 | 13750 100 Avenue | 12 |
Nearby Buildings
Disclaimer: Listing data is based in whole or in part on data generated by the Real Estate Board of Greater Vancouver and Fraser Valley Real Estate Board which assumes no responsibility for its accuracy. - The advertising on this website is provided on behalf of the BC Condos & Homes Team - Re/Max Crest Realty, 300 - 1195 W Broadway, Vancouver, BC
