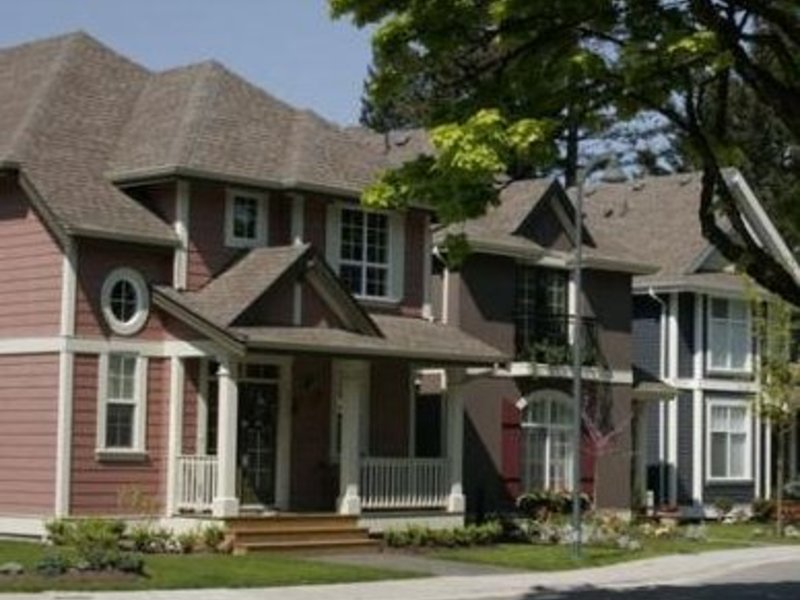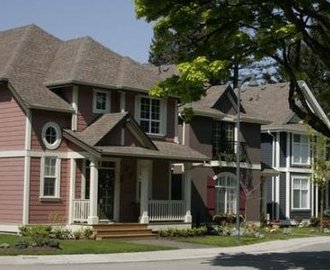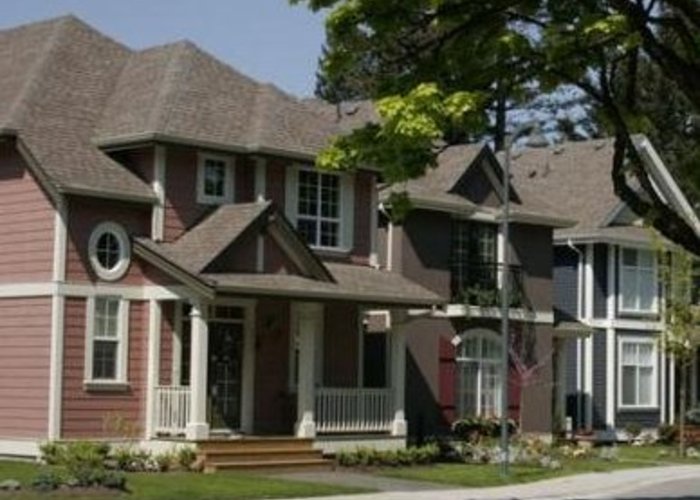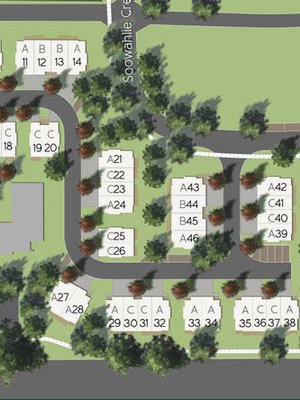Park Gate Townhomes - 45290 Soowahlie Crescent
Sardis, V2R 2P1
Direct Seller Listings – Exclusive to BC Condos and Homes
Sold History
| Date | Address | Bed | Bath | Asking Price | Sold Price | Sqft | $/Sqft | DOM | Strata Fees | Tax | Listed By | ||||||||||||||||||||||||||||||||||||||||||||||||||||||||||||||||||||||||||||||||||||||||||||||||
|---|---|---|---|---|---|---|---|---|---|---|---|---|---|---|---|---|---|---|---|---|---|---|---|---|---|---|---|---|---|---|---|---|---|---|---|---|---|---|---|---|---|---|---|---|---|---|---|---|---|---|---|---|---|---|---|---|---|---|---|---|---|---|---|---|---|---|---|---|---|---|---|---|---|---|---|---|---|---|---|---|---|---|---|---|---|---|---|---|---|---|---|---|---|---|---|---|---|---|---|---|---|---|---|---|---|---|---|
| 11/08/2023 | 18 45290 Soowahlie Crescent | 3 | 3 | $659,900 ($399/sqft) | Login to View | 1652 | Login to View | 13 | $323 | $2,606 in 2023 | HomeLife Advantage Realty Ltd | ||||||||||||||||||||||||||||||||||||||||||||||||||||||||||||||||||||||||||||||||||||||||||||||||
| 10/14/2023 | 46 45290 Soowahlie Crescent | 3 | 3 | $729,900 ($360/sqft) | Login to View | 2025 | Login to View | 11 | $400 | $2,952 in 2023 | RE/MAX Nyda Realty Inc. | ||||||||||||||||||||||||||||||||||||||||||||||||||||||||||||||||||||||||||||||||||||||||||||||||
| 10/04/2023 | 44 45290 Soowahlie Crescent | 3 | 3 | $709,900 ($356/sqft) | Login to View | 1992 | Login to View | 6 | $397 | $2,870 in 2023 | Century 21 Creekside Realty | ||||||||||||||||||||||||||||||||||||||||||||||||||||||||||||||||||||||||||||||||||||||||||||||||
| 06/20/2023 | 22 45290 Soowahlie Crescent | 3 | 2 | $659,900 ($485/sqft) | Login to View | 1360 | Login to View | 2 | $234 | $2,227 in 2022 | Century 21 Creekside Realty (Luckakuck) | ||||||||||||||||||||||||||||||||||||||||||||||||||||||||||||||||||||||||||||||||||||||||||||||||
| 05/12/2023 | 34 45290 Soowahlie Crescent | 3 | 3 | $675,000 ($327/sqft) | Login to View | 2062 | Login to View | 18 | $343 | $2,750 in 2022 | Royal Lepage Wheeler Cheam | ||||||||||||||||||||||||||||||||||||||||||||||||||||||||||||||||||||||||||||||||||||||||||||||||
| Avg: | Login to View | 1818 | Login to View | 10 | |||||||||||||||||||||||||||||||||||||||||||||||||||||||||||||||||||||||||||||||||||||||||||||||||||||||
Strata ByLaws
Amenities
Building Information
| Building Name: | Park Gate Townhomes |
| Building Address: | 45290 Soowahlie Crescent, Sardis, V2R 2P1 |
| Levels: | 3 |
| Suites: | 46 |
| Status: | Completed |
| Built: | 2012 |
| Building Type: | Strata |
| Strata Plan: | EPS612 |
| Subarea: | Vedder S Watson Promontory |
| Area: | Sardis |
| Board Name: | Chilliwack & District Real Estate Board |
| Management: | Homelife Advantage Realty Ltd. |
| Management Phone: | 604-859-3141 |
| Units in Development: | 46 |
| Units in Strata: | 46 |
| Subcategories: | Strata |
Building Contacts
| Official Website: | parkgatetownhomes.com/contact.php |
| Developer: | Canada Lands Company |
| Management: |
Homelife Advantage Realty Ltd.
phone: 604-859-3141 |
Maintenance Fee Includes
| Caretaker |
| Garbage Pickup |
| Hot Water |
| Management |
| Snow Removal |
Features
exterior Features: Each Residence Is Built In Craftsman Style With Architectural Design Features Of Shingles And Decorative Beams And Gables |
| A Timeless Selection Of Historical Colours |
| Down Pipes And Gutter Colours Have Been Selected To Compliment The Home Colours |
| Extremely Durable Hardie Board Siding And Shingles Used For Exterior Finish |
interior Features: Stainless Steel Appliances Including: Glass Top Electric Range, Side By Side Freezer/fridge With Water Dispenser, Over The Range Microwave Hood-fan Combination, And Built In Dishwasher |
| Low Flush Toilets And Soaker Tubs, With Master Bath Shower |
| Open-air Balconies And Patios, And Large Windows To Let In Plenty Of Natural Light |
| Cozy Fireplace In Main Living Area |
| Decorative And Functional Fans In Living Area |
| Tub And Shower Surround: Elegant White Gloss Ceramic Tile (8”16”) With Accent Tile Of Tumbled Glass And Slate Mosaic Blends In Harmonizing Colours |
| Gleaming Quartz Countertops In Kitchen, Island With Polished Chrome Pulls And Designer Faucet |
your Peace Of Mind: Each Home Is Protected By Pacific Home Warranty: 1 Year – Materials And Labour, 2 Year – Mechanicals And Labour, 5 Year – Envelope Water Penetration, 10 Year – Structural Defects |
designer Colour Scheme I: Designer Chosen General Paint Warm Golden Neutrals |
| Entry And Bathrooms: Imported Glazed Porcelain 13”13” Tile With A Travertine Appearance |
| Modern White Gloss Ceramic Backsplash 4”12” Tile In Kitchen With Accent Mosaic Tumbled Glass And Slate Blends |
| Soft But Durable Mohawk Carpet In The Bedrooms And Hallways. 10 Year Stain Resistant, Scotchgard Finish, Rare Wonder Style, Colour Canvas Tan |
| Maple Cappuccino, Wood-grain, Exceptionally Durable Laminate Floors Throughout The Main Living Area Of The Home |
| Rich Maple Cabinets In Timeless Shaker Style In An Espresso Coffee Colour |
| Exceptional Granite Look Laminate Countertops In Bathrooms In Colour Golden Mascarello |
designer Colour Scheme Ii: Designer Chose General Paint Warm Neutrals |
| Entry And Bathrooms: Imported Glass Porcelain 13”13” Tile With A Travertine Appearance |
| Modern White Gloss Ceramic Backsplash 4”12” Tile In Kitchen With Accent Mosaic Tumbled Glass And Slate Blends |
| Soft But Durable Mohawk Carpet In The Bedrooms And Hallways. 10 Year Stain Resistant Scotchgard Finish, Rare Wonder Style, Colour Buckskin |
| Harvest Smoke, Wood-grain, Exceptionally Durable Laminate Floors Throughout The Main Living Area Of The Home |
| Rich Painted Ivory Coloured Cabinets In A Traditional Shaker Style |
| Exceptional Granite Look Laminate Countertops In Bathrooms In Colour Antique Mascarello? |
Description
Park Gate at Garrison Crossing - 45290 Soowahlie Rd, Chilliwack, BC V2R 2P1 - located in Vedder S Watson-Promontory area of Sardis, in prestigious Garrison Crossing, Chilliwack's urban community. Park Gate townhomes are nestled between nature and offer the convenience of all amenities right at your doorstep. Come and find the perfect location for every activity you choose, whether it’s a stroll to Garrison Village, antique shopping, music festivals, renting a boat at Cultus lake and enjoying water sports, a riverside hike on the Vedder River, cycling through the trails, river rafting or a day golfing with friends. Finding a balance with all of the comforts you desire will be simple. Stroll along the large pathways and admire the mature trees right outside your front door or come inside and feel the warmth of a home built with the style and comfort you want. These townhouses appeal to first buyers, young families or those looking to downsize for that lock and leave lifestyle. Park Gate offers four floor plans for spacious and comfortable living with easy walking distance to shops and services at the Garrison Village. It is urban living at the doorstep of nature. The Park Gate was built in 2011 by Canada Lands Company and Spruceland Homes. It has full rain screen. The maintenance fee includes caretaker, garbage pickup, hot water, management and snow removal.
Crossroads are Keith Wilson Rd and Watson Rd
Nearby Buildings
Disclaimer: Listing data is based in whole or in part on data generated by the Real Estate Board of Greater Vancouver and Fraser Valley Real Estate Board which assumes no responsibility for its accuracy. - The advertising on this website is provided on behalf of the BC Condos & Homes Team - Re/Max Crest Realty, 300 - 1195 W Broadway, Vancouver, BC

















