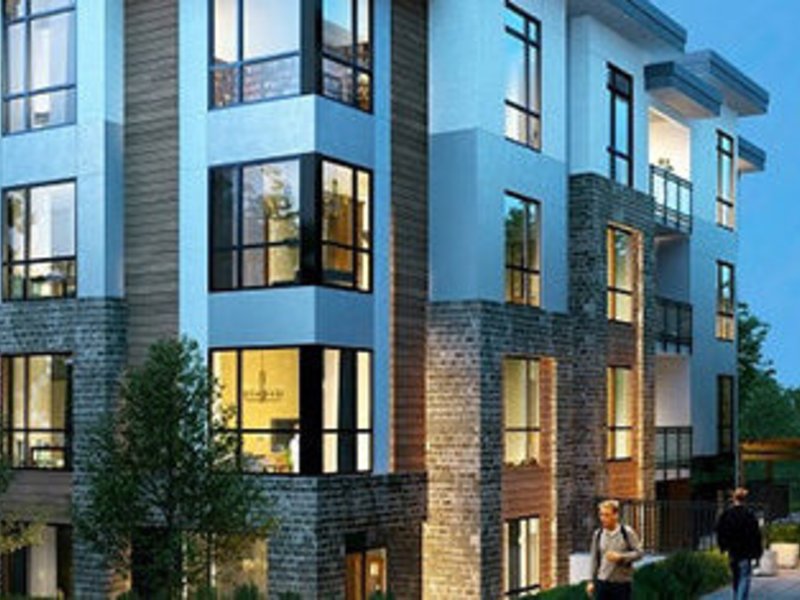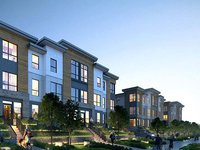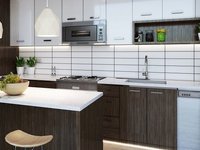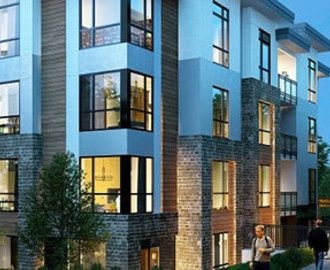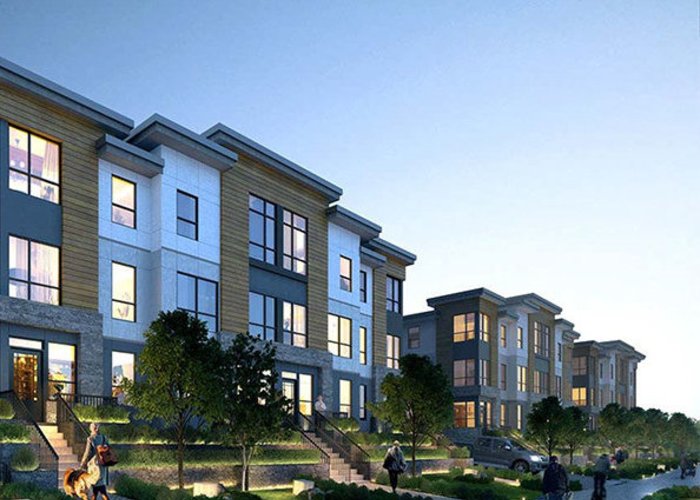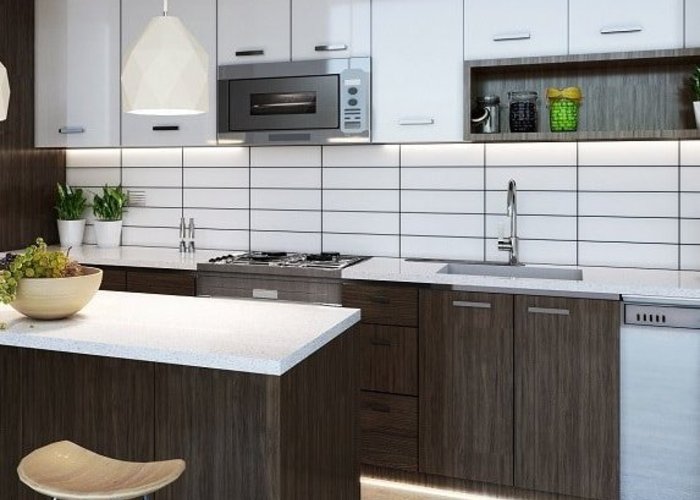Park Hill - 20087 68 Ave
Langley, V2Y 3H9
Direct Seller Listings – Exclusive to BC Condos and Homes
For Sale In Building & Complex
| Date | Address | Status | Bed | Bath | Price | FisherValue | Attributes | Sqft | DOM | Strata Fees | Tax | Listed By | ||||||||||||||||||||||||||||||||||||||||||||||||||||||||||||||||||||||||||||||||||||||||||||||
|---|---|---|---|---|---|---|---|---|---|---|---|---|---|---|---|---|---|---|---|---|---|---|---|---|---|---|---|---|---|---|---|---|---|---|---|---|---|---|---|---|---|---|---|---|---|---|---|---|---|---|---|---|---|---|---|---|---|---|---|---|---|---|---|---|---|---|---|---|---|---|---|---|---|---|---|---|---|---|---|---|---|---|---|---|---|---|---|---|---|---|---|---|---|---|---|---|---|---|---|---|---|---|---|---|---|---|
| 04/02/2025 | 17 20087 68 Ave | Active | 2 | 3 | $798,800 ($526/sqft) | Login to View | Login to View | 1518 | 15 | $313 | $4,192 in 2024 | Royal Pacific Lions Gate Realty Ltd. | ||||||||||||||||||||||||||||||||||||||||||||||||||||||||||||||||||||||||||||||||||||||||||||||
| 04/01/2025 | b210 20087 68 Ave | Active | 2 | 3 | $829,900 ($511/sqft) | Login to View | Login to View | 1624 | 16 | $629 | $4,165 in 2024 | Century 21 In Town Realty | ||||||||||||||||||||||||||||||||||||||||||||||||||||||||||||||||||||||||||||||||||||||||||||||
| 03/17/2025 | 7 20087 68 Ave | Active | 3 | 3 | $825,000 ($532/sqft) | Login to View | Login to View | 1552 | 31 | $315 | $4,195 in 2024 | RE/MAX Heights Realty | ||||||||||||||||||||||||||||||||||||||||||||||||||||||||||||||||||||||||||||||||||||||||||||||
| 03/17/2025 | B405 20087 68 Ave | Active | 2 | 2 | $1,280,000 ($916/sqft) | Login to View | Login to View | 1398 | 31 | $560 | $3,971 in 2024 | Royal Regal Realty Ltd. | ||||||||||||||||||||||||||||||||||||||||||||||||||||||||||||||||||||||||||||||||||||||||||||||
| 03/17/2025 | B407 20087 68 Ave | Active | 1 | 1 | $509,000 ($778/sqft) | Login to View | Login to View | 654 | 31 | $258 | $2,906 in 2024 | Rennie & Associates Realty Ltd. | ||||||||||||||||||||||||||||||||||||||||||||||||||||||||||||||||||||||||||||||||||||||||||||||
| 03/12/2025 | 8 20087 68 Ave | Active | 3 | 3 | $869,000 ($572/sqft) | Login to View | Login to View | 1520 | 36 | $308 | $4,195 in 2024 | Stonehaus Realty Corp. | ||||||||||||||||||||||||||||||||||||||||||||||||||||||||||||||||||||||||||||||||||||||||||||||
| Avg: | $851,950 | 1378 | 27 | |||||||||||||||||||||||||||||||||||||||||||||||||||||||||||||||||||||||||||||||||||||||||||||||||||||||
Sold History
| Date | Address | Bed | Bath | Asking Price | Sold Price | Sqft | $/Sqft | DOM | Strata Fees | Tax | Listed By | ||||||||||||||||||||||||||||||||||||||||||||||||||||||||||||||||||||||||||||||||||||||||||||||||
|---|---|---|---|---|---|---|---|---|---|---|---|---|---|---|---|---|---|---|---|---|---|---|---|---|---|---|---|---|---|---|---|---|---|---|---|---|---|---|---|---|---|---|---|---|---|---|---|---|---|---|---|---|---|---|---|---|---|---|---|---|---|---|---|---|---|---|---|---|---|---|---|---|---|---|---|---|---|---|---|---|---|---|---|---|---|---|---|---|---|---|---|---|---|---|---|---|---|---|---|---|---|---|---|---|---|---|---|
| 02/06/2025 | B409 20087 68 Ave | 1 | 1 | $508,000 ($633/sqft) | Login to View | 803 | Login to View | 3 | $296 | $2,905 in 2023 | |||||||||||||||||||||||||||||||||||||||||||||||||||||||||||||||||||||||||||||||||||||||||||||||||
| 12/30/2024 | B003 20087 68 Ave | 1 | 1 | $498,000 ($707/sqft) | Login to View | 704 | Login to View | 63 | $262 | $2,724 in 2023 | Nu Stream Realty Inc. | ||||||||||||||||||||||||||||||||||||||||||||||||||||||||||||||||||||||||||||||||||||||||||||||||
| 11/11/2024 | A112 20087 68 Ave | 1 | 1 | $499,900 ($749/sqft) | Login to View | 667 | Login to View | 4 | $255 | $2,859 in 2024 | |||||||||||||||||||||||||||||||||||||||||||||||||||||||||||||||||||||||||||||||||||||||||||||||||
| 09/22/2024 | A302 20087 68 Ave | 2 | 2 | $689,900 ($693/sqft) | Login to View | 995 | Login to View | 19 | $379 | $3,412 in 2024 | RE/MAX Treeland Realty | ||||||||||||||||||||||||||||||||||||||||||||||||||||||||||||||||||||||||||||||||||||||||||||||||
| 09/09/2024 | B209 20087 68 Ave | 1 | 1 | $525,000 ($772/sqft) | Login to View | 680 | Login to View | 35 | $250 | $2,874 in 2024 | Royal LePage - Wolstencroft | ||||||||||||||||||||||||||||||||||||||||||||||||||||||||||||||||||||||||||||||||||||||||||||||||
| 08/10/2024 | A311 20087 68 Ave | 2 | 2 | $669,000 ($664/sqft) | Login to View | 1008 | Login to View | 25 | $367 | $3,176 in 2023 | |||||||||||||||||||||||||||||||||||||||||||||||||||||||||||||||||||||||||||||||||||||||||||||||||
| 07/28/2024 | A104 20087 68 Ave | 2 | 2 | $658,800 ($672/sqft) | Login to View | 980 | Login to View | 12 | $371 | $3,137 in 2023 | Real Broker B.C. Ltd. | ||||||||||||||||||||||||||||||||||||||||||||||||||||||||||||||||||||||||||||||||||||||||||||||||
| 06/05/2024 | B212 20087 68 Ave | 2 | 3 | $749,900 ($528/sqft) | Login to View | 1419 | Login to View | 50 | $550 | $3,747 in 2023 | Sutton Premier Realty | ||||||||||||||||||||||||||||||||||||||||||||||||||||||||||||||||||||||||||||||||||||||||||||||||
| 05/21/2024 | A203 20087 68 Ave | 1 | 1 | $499,900 ($721/sqft) | Login to View | 693 | Login to View | 9 | $267 | $2,742 in 2023 | Luxmore Realty | ||||||||||||||||||||||||||||||||||||||||||||||||||||||||||||||||||||||||||||||||||||||||||||||||
| 04/28/2024 | B103 20087 68 Ave | 1 | 1 | $508,000 ($722/sqft) | Login to View | 704 | Login to View | 56 | $262 | $2,730 in 2023 | |||||||||||||||||||||||||||||||||||||||||||||||||||||||||||||||||||||||||||||||||||||||||||||||||
| 04/21/2024 | A300 20087 68 Ave | 1 | 1 | $499,900 ($729/sqft) | Login to View | 686 | Login to View | 6 | $259 | $2,751 in 2023 | eXp Realty of Canada, Inc. | ||||||||||||||||||||||||||||||||||||||||||||||||||||||||||||||||||||||||||||||||||||||||||||||||
| Avg: | Login to View | 849 | Login to View | 26 | |||||||||||||||||||||||||||||||||||||||||||||||||||||||||||||||||||||||||||||||||||||||||||||||||||||||
Strata ByLaws
Amenities
Building Information
| Building Name: | Park Hill |
| Building Address: | 20087 68 Ave, Langley, V2Y 3H9 |
| Levels: | 4 |
| Suites: | 145 |
| Status: | Completed |
| Built: | 2018 |
| Title To Land: | Freehold Strata |
| Building Type: | Strata |
| Strata Plan: | EPP32933 |
| Subarea: | Willoughby Heights |
| Area: | Langley |
| Board Name: | Fraser Valley Real Estate Board |
| Management: | Associa |
| Management Phone: | 604-591-6060 |
| Units in Development: | 145 |
| Units in Strata: | 145 |
| Subcategories: | Strata |
| Property Types: | Freehold Strata |
Building Contacts
| Official Website: | www.liveatparkhill.ca |
| Marketer: | Sheena Reimer Prec Sales & Marketing |
| Architect: |
Keystone Architecture And Planning Ltd.
phone: 604-850-0577 email: [email protected] |
| Developer: | Forewest Group |
| Management: |
Associa
phone: 604-591-6060 |
Construction Info
| Year Built: | 2018 |
| Levels: | 4 |
| Construction: | Frame - Wood |
| Rain Screen: | Full |
| Roof: | Asphalt |
| Foundation: | Concrete Perimeter |
| Exterior Finish: | Mixed |
Maintenance Fee Includes
| Gardening |
| Hot Water |
| Management |
| Recreation Facility |
| Snow Removal |
| Water |
Features
condos Amenities & Features modern Design With Classic Details Located In A Peaceful Residential Neighbourhood Giving You Room To Breathe |
| 6 Private Parks Within The Park Hill Community + Built In Secured Greenway With New Bridge |
| Convenient Access To Pedestrian Bridges And Walkways |
| Elegant 9ft Ceilings |
| Spacious And Wide Thoughtfully Designed Interiors |
| Minutes From Shopping And Greenspace. Easy Access To The Highway But Nestled Into A Quiet Parklike Residential Neighbourhood |
welcoming Exteriors Distinct Modern Architecture Designed Locally By Keystone Architecture |
| Durable Hardieplank® Siding Coupled With Timeless Brick |
| Black Aluminum Railings |
| Perfectly Matched Modern Black Vinyl Windows |
stunning Interiors Luxury Vinyl Plank Flooring On The Main Floor With Superior Sound Dampening And Timelessly Water Resistant |
| Plush Carpet In All The Bedrooms |
| Two Colour Choice Selection Of Pacific Coast Or Mountain Ridge |
| Low E Glass White Vinyl Windows And Patio Doors With 2 Inch Faux Wood Blinds |
| Spacious Patio Decks |
kitchens To Impress Modern Meets Practical - Quartz Counters And Subway Tiled Backsplash |
| Modern Flat Panel Soft Close Cabinets With Brushed Nickel Sleek Hardware |
| Drawers With Increased Storage |
| Freestanding Island With Microwave Shelf And Bar Seating (most Homes) |
| Samsung Ss Appliances Package Includes: (counter Depth French Door Refrigerator With Coolselect Pantry And Premium External Filtered Water And Ice Dispenser, Dual Convection Oven, Over The Range Microwave And Hood Fan*, Hybrid Tub Dishwasher) |
| Stainless Steel Blanco Horizon Undermount Sink With An Aqua Brass Single Stream Pull Down Faucet Finished In Brushed Nickel |
| Convenient Full Height Pantry |
| Under Cabinet Led Lighting For Ambience |
| Built In Usb Outlet For Everyday Convenience To Stay Connected |
luxurious Bathrooms Quartz Counters With Double Undermount Sinks In Ensuite (most Bathrooms) |
| Frameless 5ft Glass Shower In Ensuite With Oversized Porcelain Tile To The Ceilings |
| Oversize Porcelain Tile Floors |
| Second Bathrooms Feature A Soaker Tub With Oversized Porcelain Tile To The Ceilings* |
| Kohler Chrome Bath And Shower Fixtures |
| Sleek Vanity Mirrors To The Ceilings Maximizing The Lighting |
| Soft Close Modern Flat Panel Cabinets |
| Under Cabinet Led Lighting For Ambience |
| Quartz Counter With Under Mount Sink In Second Bathroom* |
safe And Secure Buy With Confidence. Forewest Has Over 50 Years Of Experience In Building Homes In The Fraser Valley |
| Comprehensive 2-5-10 Third Party Home Warranty With Travellers Canada |
| Rainscreen Protection System For Weather And Durability |
| Superior Safety And Fire Protection |
| Keyless Lobby Entry |
| Restricted Electronic Access Using A Single Encrypted Security Device |
| Secured Bicycle Storage Lockers |
townhouse Amenities & Features modern Design With Classic Details 26 Spacious 2 & 3 Bedroom Townhomes |
| Located In A Peaceful Residential Neighbourhood Giving You Room To Breathe |
| 6 Private Parks Within The Park Hill Community + Built In Secured Greenway With New Bridge |
| Convenient Access To Pedestrian Bridges And Walkways |
| Elegant 9ft Ceilings |
| Spacious And Wide Thoughtfully Designed Interiors |
| Minutes From Shopping And Greenspace. Easy Access To The Highway But Nestled Into A Quiet Parklike Residential Neighbourhood |
welcoming Exteriors Distinct Modern Architecture Designed Locally By Keystone Architecture |
| Durable Hardieplank® Siding Coupled With Timeless Brick |
| Terraced Front Yard With Lush Landscaping |
| Street Access Entry Giving Each Home Convenient & Spacious Access |
| Black Aluminum Railings |
| Perfectly Matched Modern Black Vinyl Windows |
stunning Interiors Luxury Vinyl Plank Flooring On The Main Floor With Superior Sound Dampening And Timelessly Water Resistant |
| Plush Carpet In All The Bedrooms |
| Two Colour Choice Selection Of Pacific Coast Or Mountain Ridge |
| Natural Gas Bbq Outlet On Main Floor Walkout Patio Deck |
| Low E Glass White Vinyl Windows And Patio Doors With 2 Inch Faux Wood Blinds |
kitchens To Impress Modern Meets Practical - Quartz Counters And Subway Tiled Backsplash |
| Modern Flat Panel Soft Close Cabinets With Brushed Nickel Sleek Hardware |
| Drawers With Increased Storage |
| Freestanding Island With Microwave Shelf And Bar Seating (most Homes) |
| Samsung Ss Appliances Package Includes: (counter Depth French Door Refrigerator With Coolselect Pantry And Premium External Filtered Water And Ice Dispenser, Dual Convection Oven, Over The Range Microwave And Hood Fan*, Hybrid Tub Dishwasher) |
| Stainless Steel Blanco Horizon Undermount Sink With An Aqua Brass Single Stream Pull Down Faucet Finished In Brushed Nickel |
| Convenient Full Height Pantry |
| Under Cabinet Led Lighting For Ambience |
| Built In Usb Outlet For Everyday Convenience To Stay Connected |
luxurious Bathrooms Quartz Counters With Double Undermount Sinks In Ensuite (most Bathrooms) |
| Frameless 5ft Glass Shower In Ensuite With Oversized Porcelain Tile To The Ceilings |
| Oversize Porcelain Tile Floors |
| Second Bathrooms Feature A Soaker Tub With Oversized Porcelain Tile To The Ceilings* |
| Kohler Chrome Bath And Shower Fixtures |
| Sleek Vanity Mirrors To The Ceilings Maximizing The Lighting |
| Soft Close Modern Flat Panel Cabinets |
| Under Cabinet Led Lighting For Ambience |
| Quartz Counter With Under Mount Sink In Second Bathroom* |
safe And Secure Buy With Confidence. Forewest Has Over 50 Years Of Experience In Building Homes In The Fraser Valley |
| Comprehensive 2-5-10 Third Party Home Warranty With Travellers Canada |
| Rainscreen Protection System For Weather And Durability |
| Superior Safety And Fire Protection |
Description
Park Hill - Phase 1 - 20087 68 Avenue, Langley, BC V2Y 3H9, Canada. Strata plan number EPP32933. Crossroads are 68 Avenue and 201 Street. This boutique collection of 2 & 3 bedroom townhomes and contemporary 1, 2 & 3 bedroom condos is located in a quiet residential area nestled against 1,200 acres of lush parkland and community trails. Phase 1 will be move-in ready in the summer of 2018. Developed by Forewest Group. Architecture by Keystone Architecture. Maintenance fees includes garbage pickup, gardening, hot water, management, recreation facility, snow removal, and water.
Nearby parks are Meadows Edge Park, R.C. Garnett Park, and Routley Park. Schools nearby are Fraser Valley Elementary School, Peregrine House School, R.C. Garnett Demonstration Elementary, Langley Continuing Education, Langley Meadows Community School, Langley Meadows Elementary, and Wind & Tide Preschools Ltd.. Grocery stores and supermarkets nearby are Save-On-Foods, Well Seasoned - a gourmet food store, Real Canadian Superstore, Moreno's Market & Deli Ltd, and Walmart Langley Supercentre.
Nearby Buildings
Disclaimer: Listing data is based in whole or in part on data generated by the Real Estate Board of Greater Vancouver and Fraser Valley Real Estate Board which assumes no responsibility for its accuracy. - The advertising on this website is provided on behalf of the BC Condos & Homes Team - Re/Max Crest Realty, 300 - 1195 W Broadway, Vancouver, BC
