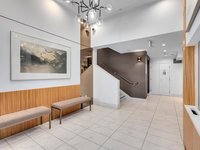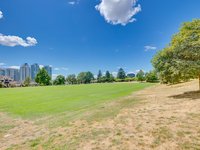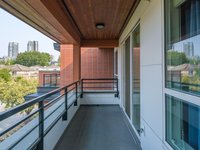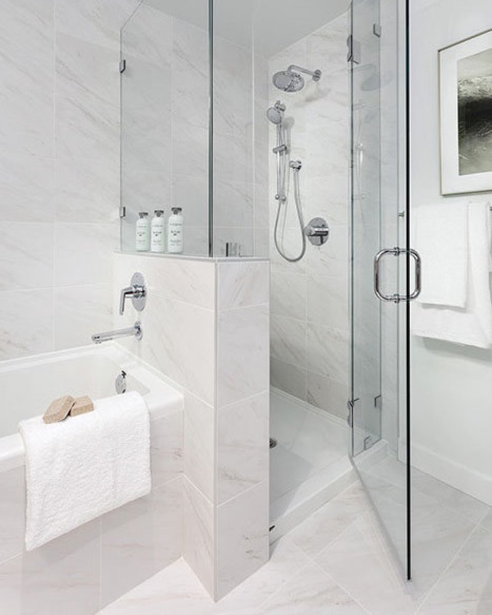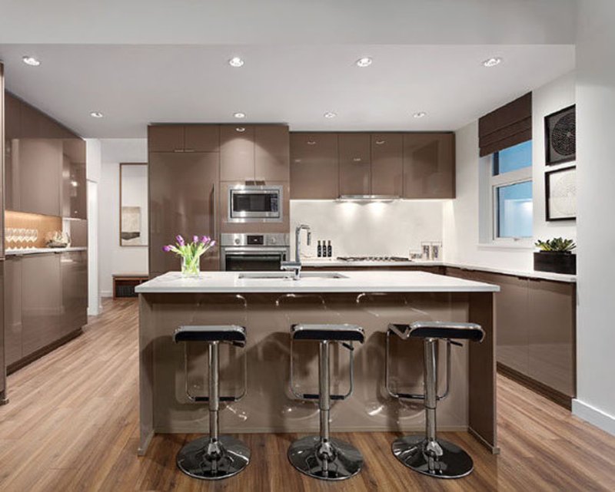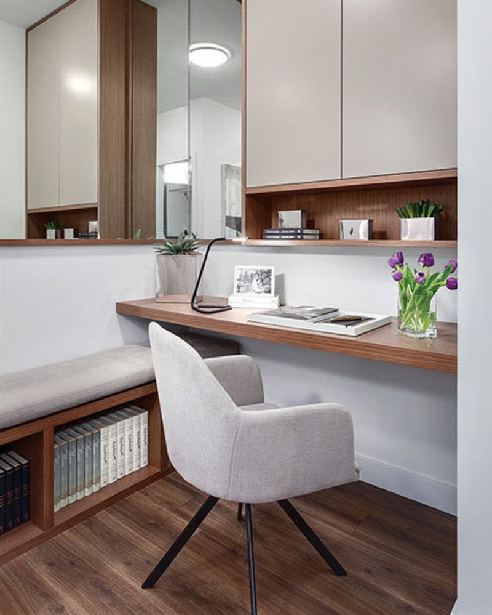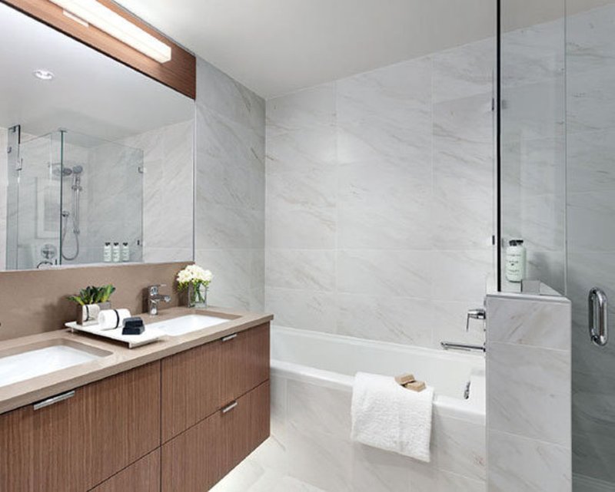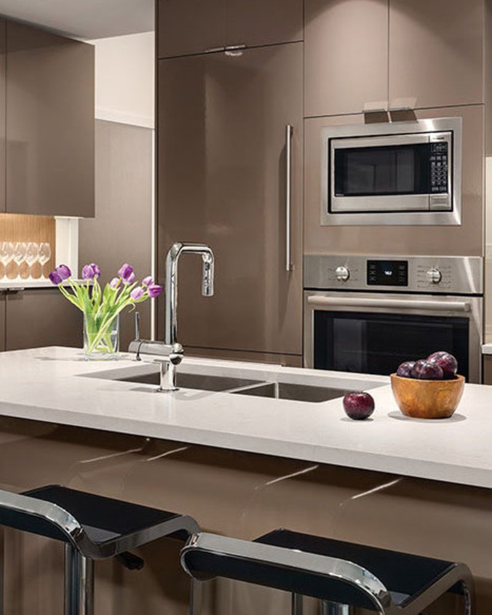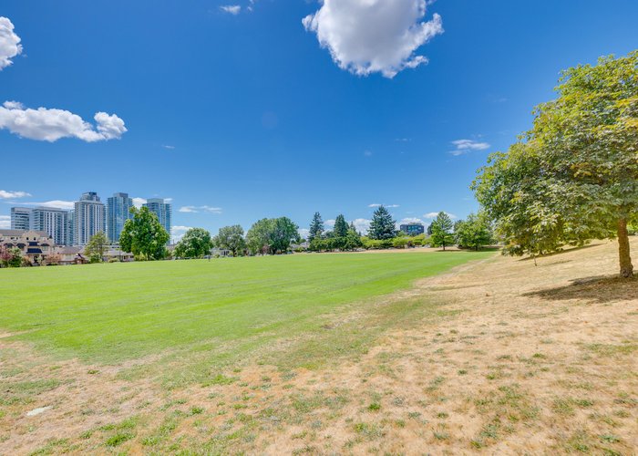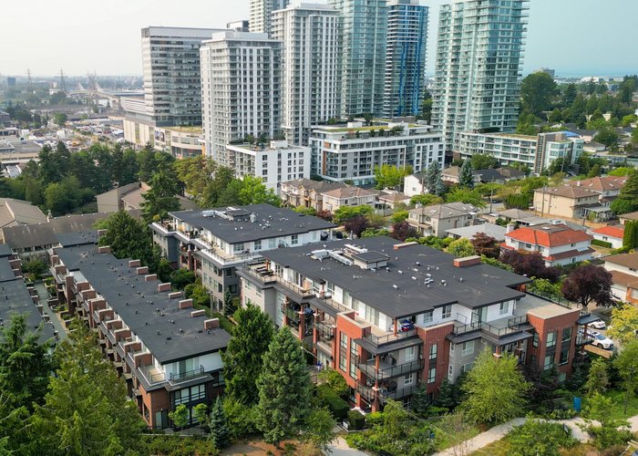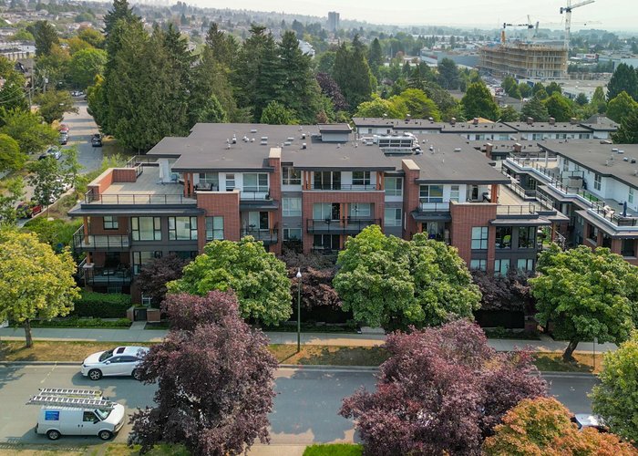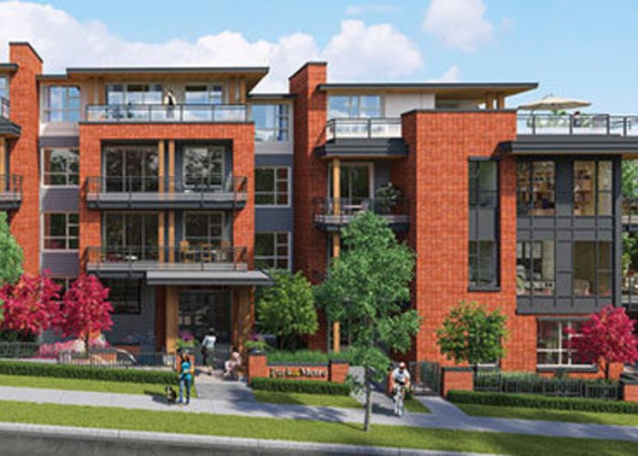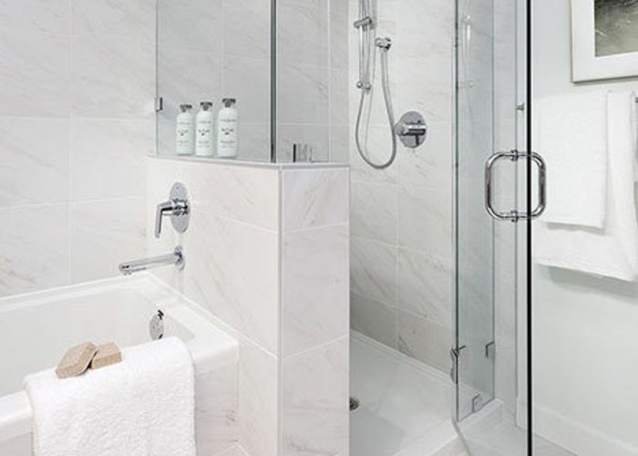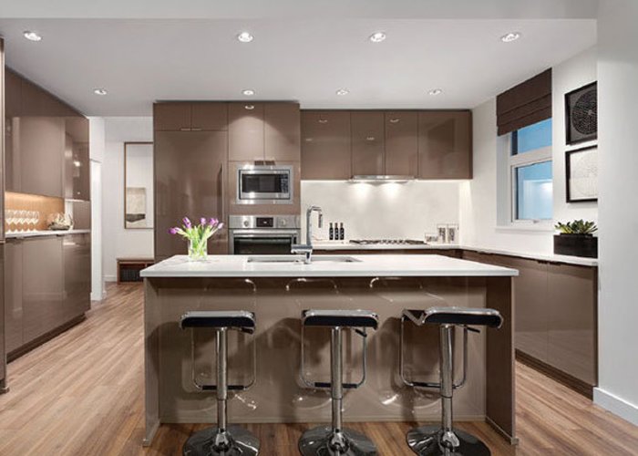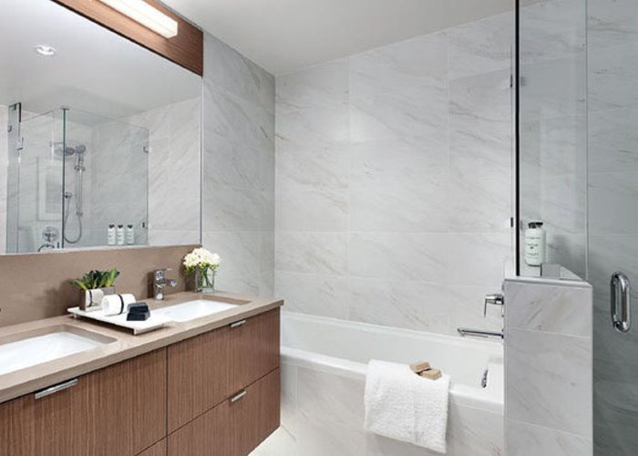Park & Metro - 7928 Yukon Street
Vancouver, V5X 2Y7
Direct Seller Listings – Exclusive to BC Condos and Homes
Sold History
| Date | Address | Bed | Bath | Asking Price | Sold Price | Sqft | $/Sqft | DOM | Strata Fees | Tax | Listed By | ||||||||||||||||||||||||||||||||||||||||||||||||||||||||||||||||||||||||||||||||||||||||||||||||
|---|---|---|---|---|---|---|---|---|---|---|---|---|---|---|---|---|---|---|---|---|---|---|---|---|---|---|---|---|---|---|---|---|---|---|---|---|---|---|---|---|---|---|---|---|---|---|---|---|---|---|---|---|---|---|---|---|---|---|---|---|---|---|---|---|---|---|---|---|---|---|---|---|---|---|---|---|---|---|---|---|---|---|---|---|---|---|---|---|---|---|---|---|---|---|---|---|---|---|---|---|---|---|---|---|---|---|---|
| 08/21/2024 | 206 7928 Yukon Street | 1 | 1 | $749,000 ($1,156/sqft) | Login to View | 648 | Login to View | 73 | $383 | $2,138 in 2023 | |||||||||||||||||||||||||||||||||||||||||||||||||||||||||||||||||||||||||||||||||||||||||||||||||
| Avg: | Login to View | 648 | Login to View | 73 | |||||||||||||||||||||||||||||||||||||||||||||||||||||||||||||||||||||||||||||||||||||||||||||||||||||||
Strata ByLaws
Pets Restrictions
| Pets Allowed: | 2 |
| Dogs Allowed: | Yes |
| Cats Allowed: | Yes |
Amenities

Building Information
| Building Name: | Park & Metro |
| Building Address: | 7928 Yukon Street, Vancouver, V5X 2Y7 |
| Levels: | 4 |
| Suites: | 73 |
| Status: | Completed |
| Built: | 2017 |
| Title To Land: | Freehold Strata |
| Building Type: | Strata Condos |
| Strata Plan: | EPS4065 |
| Subarea: | Marpole |
| Area: | Vancouver West |
| Board Name: | Real Estate Board Of Greater Vancouver |
| Management: | Associa |
| Management Phone: | 604-591-6060 |
| Units in Development: | 73 |
| Units in Strata: | 73 |
| Subcategories: | Strata Condos |
| Property Types: | Freehold Strata |
Building Contacts
| Designer: |
Gannon Ross Designs
phone: 604-267-9952 email: [email protected] |
| Architect: | Rositch Hemphill & Associates |
| Developer: |
Marcon
phone: 604-530-5646 email: [email protected] |
| Management: |
Associa
phone: 604-591-6060 |
Construction Info
| Year Built: | 2017 |
| Levels: | 4 |
| Construction: | Frame - Wood |
| Rain Screen: | Full |
| Roof: | Torch-on |
| Foundation: | Concrete Perimeter |
| Exterior Finish: | Hardi Plank |
Maintenance Fee Includes
| Garbage Pickup |
| Gardening |
| Gas |
| Hot Water |
| Management |
| Sewer |
| Snow Removal |
Features
interiors Sherman Tai, A Master In The Ancient Chinese Laws Of Feng Shui Has Approved The Homes As Being In Harmonious Balance With Nature |
| Bosch Fully Integrated Stainless Kitchen Appliances |
| High Efficiency Heating And Air Conditioning System For Year Round Comfort |
| Built In Usb Charging Connection In Living Area And Bedrooms |
| Bright, Contemporary Interiors By Highly-regarded Gannon Ross Interior Design |
| Two Contemporary Colour Palettes To Choose From |
| Blomberg Energy Star® Stacked Front-loading Washer And Dryer |
| Smart Glass Lowe2 Panoramic Windows Welcome An Abundance Of Natural Light And Fresh Air |
| Sleek 2" White Faux Wood Blinds On All Exterior Windows |
| Spacious Master Bedrooms For Ultimate Relaxation (king Beds In Select Homes) |
| Built-in Wall Safe In Master Bedroom Closet Perfect For Storing Valuables And Important Documents |
| Scrolled Level-loop Nylon Carpet Throughout Bedrooms For A Modern Look |
| Laminate Flooring Throughout Kitchen, Den, Living And Dining Areas In “walnut” Or “brushed Oak” |
| High-performance Acoustical Underlay Between Laminate And Floors To Reduce Sound Transfer |
| Interior Doors With Taymor “equinox” Satin Nickel Lever And Solid-core Wooden Entry Door With Deadbolt And Eye-level Viewer |
| Decora Style Rocker Light Switches |
| 11/16" X 4" Flat Stock Baseboards And 5/8" X 2.5" Flat Stock Door Trim |
| Overheight Ceilings In Main Living Area With Dropped Ceiling To Define The Kitchen |
kitchens Bosh Premium Stainless Steel Appliance Package: |
- Bosch 30" Energy Star® Fully Integrated Bottom-freezer Benchmark™ Series With Dual Evaporator, Supercool Superfreeze, Led Lighting (two Bedroom Homes) |
| Distinctive Full Wrap Cabinets With Square Edge Profile In Either “shadow” Or “haze & White” Complete With Soft-close Hardware And Feature Millwork* (select Homes) In “walnut” Or “haze” |
| Full-height Pantries For Added Storage (select Homes) |
| Solid Quartz 3cm Countertops With Eased Edge And 2cm Backsplash In Either “london Grey” Or “alpine Mist” |
| “sonetto” European-style Stainless Steel Under-mount Sink (double Bowl) |
| Grohe “minta”sleek Starlight Chrome Single-control High Arc Pulldown Faucet |
| In-sink Waste Disposal System |
| Recessed Pot Lighting Accompanied With Led Under-cabinet Accent Strip Lighting |
| Lazy Susan Rotating Trays For Added Convenience (select Homes) |
green Initiatives Improved Indoor Air Quality Thanks To Low Voc Paints And Flooring Throughout |
| smart Location: pedestrian-friendly community With Easy Access To Transit; Efficient Site-planning For Compact Housing; And A Diverse Range Of Housing/floor Plan Types |
| water Conservation: low-flow Toilets, showerheads And Faucet Aerators, As Well As Drought-tolerant Landscaping |
| energy Conservation: high-efficiency domestic Hot Water, Heating & Cooling System; Energy-efficient Common Area Lighting; Energy Star® Windows, Refrigerator, Dishwasher And Clothes Washer; And 2x6 R24 Exterior Wall Insulation |
| emissions Reduction: pre-wired Power to Select Parking Stall Locations In The Underground Parkade For Level 2 Electric Vehicle Charging |
| recycling Program: recycling Facilities for Residents; Recycled Materials Used In Construction; Demolition Material And Up To 75% Of Construction Waste Recycled |
| extra-green Efforts: native Plantings to Reduce The Need For Pesticides And Fertilizers; Erosion Control And Vegetation Safeguards; Soil Control And Bulk Excavating To Reduce Site Disturbance; And Environmental Workshops With Trades And Suppliers |
connected & Convenient Parks, Transit, Groceries And Numerous Other Amenities And Services Within Walking Distance |
| Telus Future Friendly Homes® Come Technology Ready With The Telus Smart Hub For Easy And Secure Wifi Connectivity And Internet Access, Cat5e Wiring And Multiple Pre-wired Connections For High-speed Cable And Internet |
| Free Telus Tv And High-speed Internet For One Year |
| Secure Bicycle Storage Room |
| Storage Locker For Each Home At The Parking Level |
exterior Contemporary Classic Architecture Designed By One Of Vancouver’s Premier Firms — Rositch Hemphill Architects |
| Construction By Marcon, 30 Years — 8,900 Homes Built, One Of The Province’s Leading Builders |
| Oversized Lowe2 Glazed Windows To Optimize Sunlight, Fresh Air And Views |
| Entry Walk Bridges Over A Calm Reflecting Pool At Each Building |
| Generous Patios, Decks And Terraces To Extend Living Space Outdoors |
| Courtyard Entry Gates For Select Ground Floor Homes |
| Quality Materials Both Traditional And Contemporary, Cementitious Panel And Plank Siding And Brick Cladding |
| Secure, Well-lit Underground Parkade With Emergency Panic Stations, Fob And Key Access And Video Surveillance |
| Fob And Key Access Lobby With Video Surveillance, Plus Enterphone With Security Camera At Lobby |
| Elevator With Programmable Restricted Floor Access |
| State-of-the Art Fire Protection System Including Centrally Monitored Sprinklers And Smoke Detectors In Every Home |
| Comprehensive New Home Warranty Including Two Years For Materials, Five Years For Building Envelope And Ten Years For Structural Components |
| Marcon’s Dedicated, After-sale Customer Service Team Makes Living In Your Home As Enjoyable And Worry-free As Possible |
Documents
Description
Park & Metro - 7928 Yukon Street, Vancouver, BC V5X 2Y7, Canada. Strata plan number EPS4065. Crossroads are Cambie Street and West 64th Avenue. This development 4 storeys with 73 units. Completed in 2017. Developed by Marcon. Bright, contemporary interiors by highly-regarded Gannon Ross Interior Design. Contemporary Architecture designed by one of Vancouvers premier firms Rositch Hemphill Architects.
Nearby parks include Winona Park, Ash Park and Cambie Park. Nearby schools are J. W. Sexsmith Elementary School, Pierre Elliott Trudeau Elementary School, Walter Moberly Elementary School, Sir Wilfrid Laurier Elementary School, Ideal Mini School, and Langara College. Nearby grocery stores are T & T Supermarket Inc., Punjab Food Center, Persia Foods Produce Markets, and Real Canadian Superstore.
other building in complex: 7988 Yukon St, 7928 Yukon St
Other Buildings in Complex
| Name | Address | Active Listings |
|---|---|---|
| Park & Metro | 7988 Yukon Street, Vancouver | 1 |
| Park & Metro | 338 64th Avenue | 0 |
Nearby Buildings
| Building Name | Address | Levels | Built | Link |
|---|---|---|---|---|
| Tudor House | 441 63RD Avenue, Marpole | 4 | 2019 | |
| 388 West 64TH Avenue | 388 64TH Avenue, Marpole | 4 | 2017 | |
| Park & Metro | 338 64TH Avenue, Marpole | 3 | 2017 | |
| 344 West 62ND Ave | 344 62ND Ave, Marpole | 3 | 2015 | |
| Winona Park: Château Parkside Residences | 332 62ND Avenue, Marpole | 3 | 2017 | |
| Springs AT Langara | 7580 Columbia Street, Marpole | 4 | 1988 | |
| Springs AT Langara | 7620 Columbia Street, Marpole | 4 | 1988 | |
| Marine Gateway | 0 Drive, Marpole | 1 | 2015 | |
| 218 282 West 62ND | 282 62ND Avenue, Marpole | 3 | 2017 | |
| Langara Springs | 7520 Columbia Street, Marpole | 4 | 1988 | |
| Springs AT Langara | 7680 Columbia Street, Marpole | 4 | 1989 | |
| Northwest | 8199 Cambie Street, Marpole | 1 | 2017 | |
| Northwest West Tower | 8189 Cambie Street, Marpole | 13 | 2018 | |
| Churchill | 182 63RD Avenue, Marpole | 3 | 2017 | |
| Park & Metro | 7988 Yukon Street, Marpole | 4 | 2017 |
Disclaimer: Listing data is based in whole or in part on data generated by the Real Estate Board of Greater Vancouver and Fraser Valley Real Estate Board which assumes no responsibility for its accuracy. - The advertising on this website is provided on behalf of the BC Condos & Homes Team - Re/Max Crest Realty, 300 - 1195 W Broadway, Vancouver, BC

