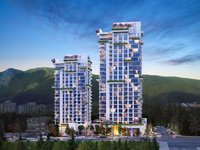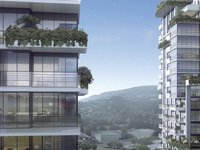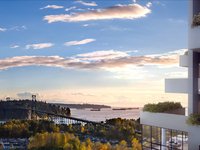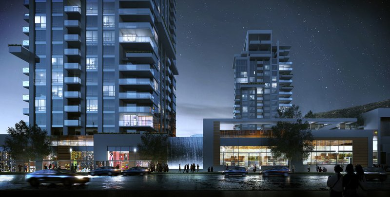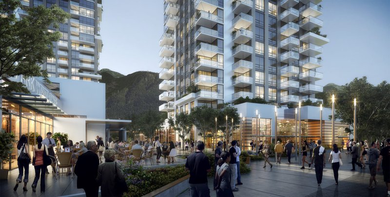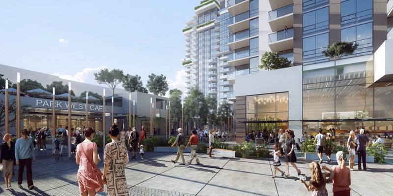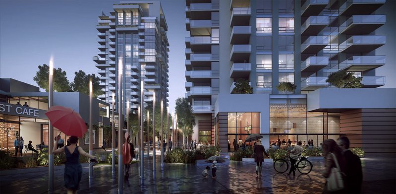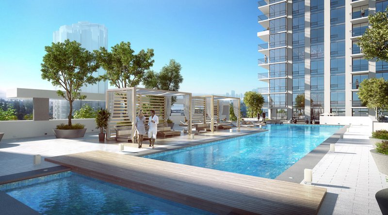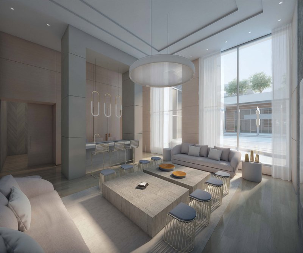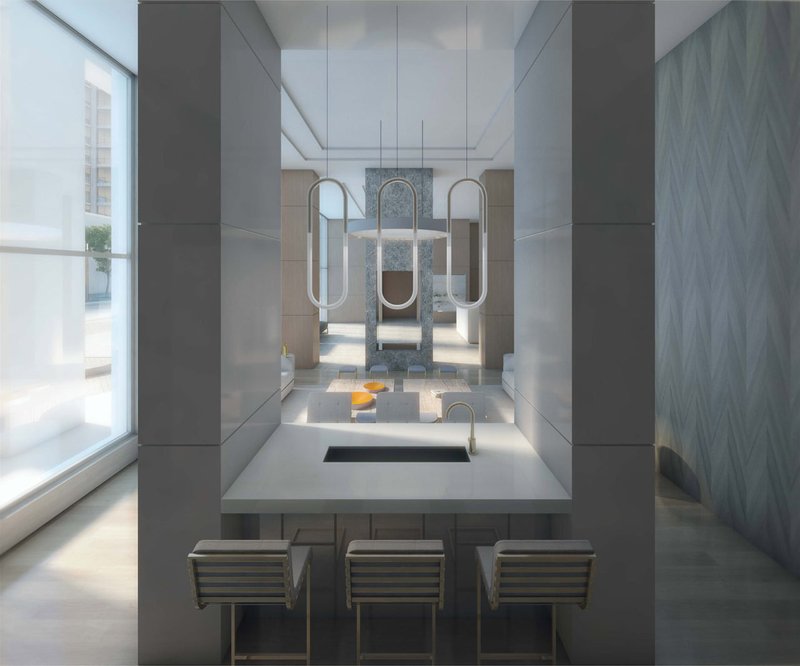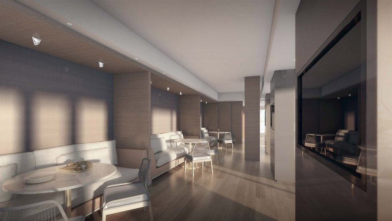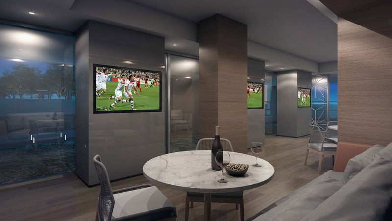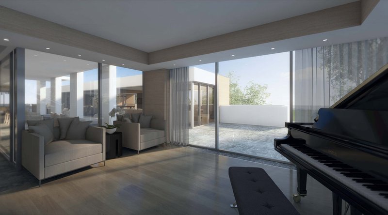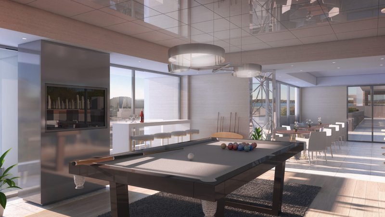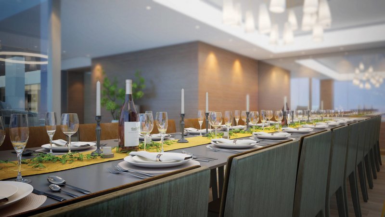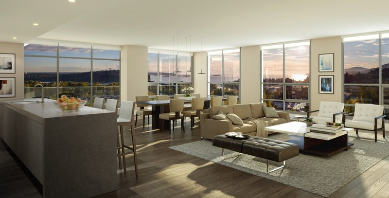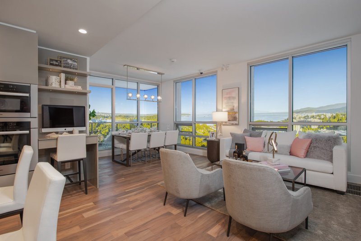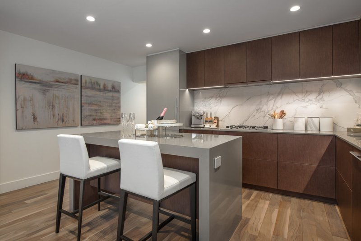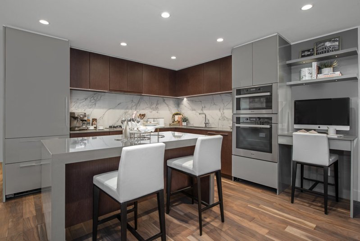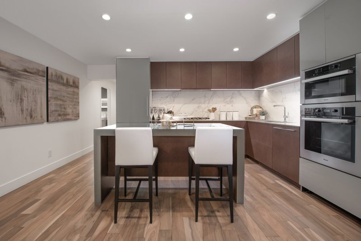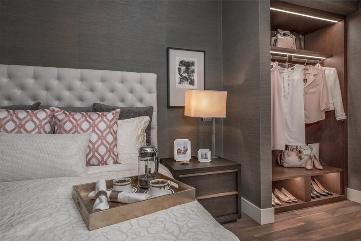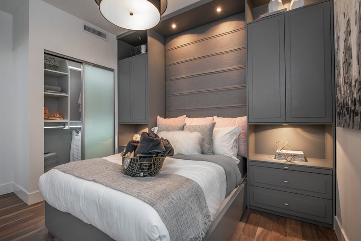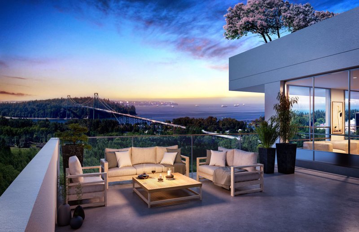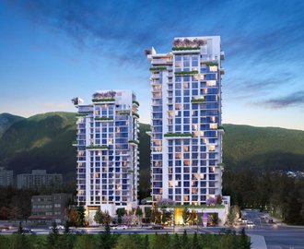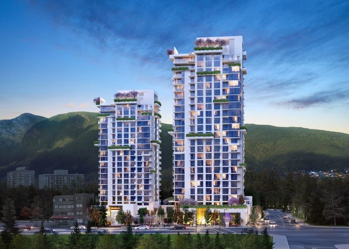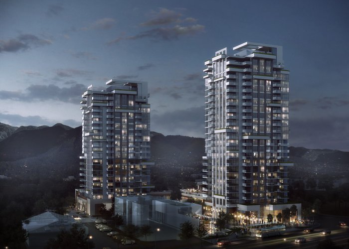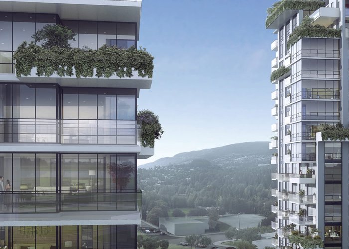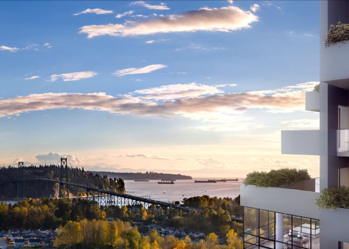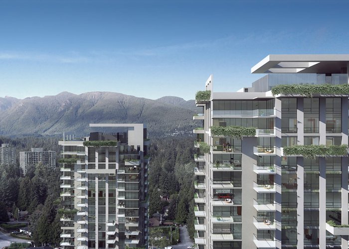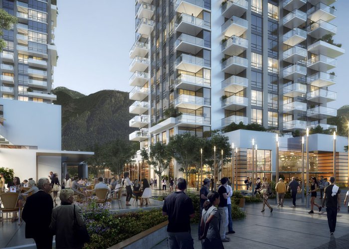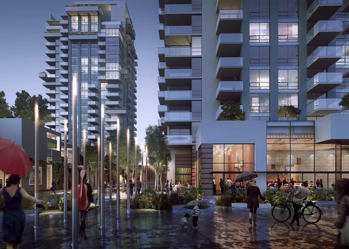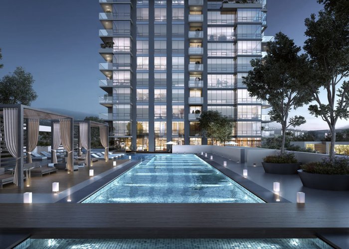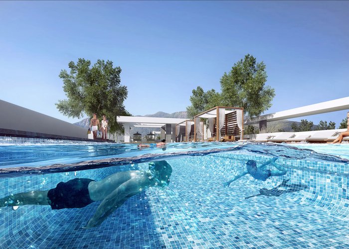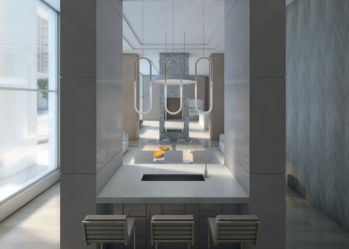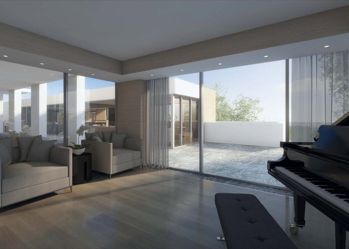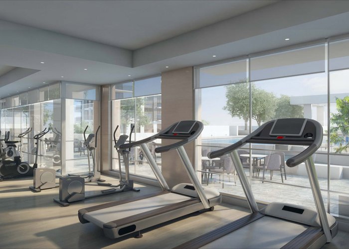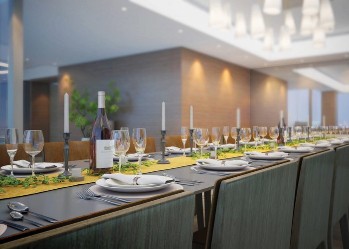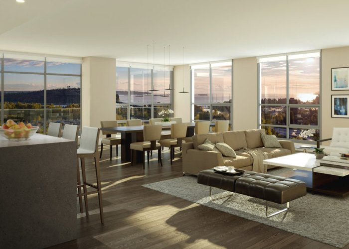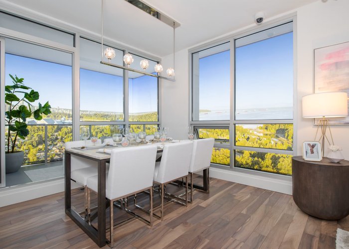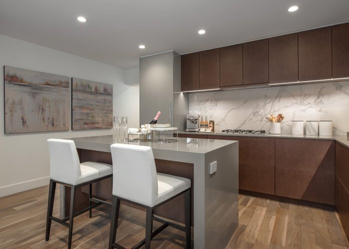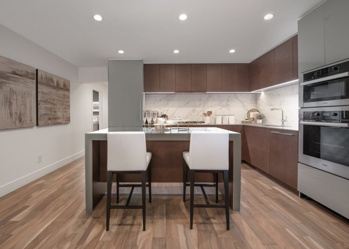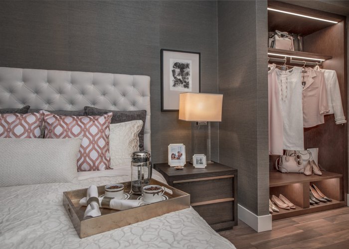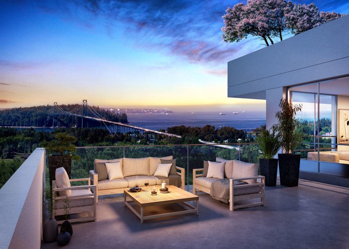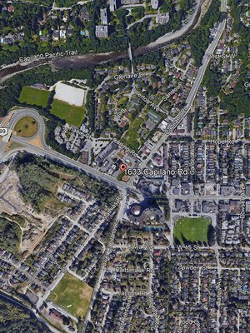Park West At Lions Gate - 1633 Capilano Road
North Vancouver, V7P 3B3
Direct Seller Listings – Exclusive to BC Condos and Homes
Amenities

Building Information
| Building Name: | Park West At Lions Gate |
| Building Address: | 1633 Capilano Road, North Vancouver, V7P 3B3 |
| Levels: | 23 |
| Suites: | 258 |
| Status: | Under Construction |
| Built: | 2022 |
| Title To Land: | Freehold Strata |
| Building Type: | Strata Condos |
| Strata Plan: | EPP46242 |
| Subarea: | Capilano NV |
| Area: | North Vancouver |
| Board Name: | Real Estate Board Of Greater Vancouver |
| Management: | Colyvan Pacific Real Estate Management Services Ltd. |
| Management Phone: | 604-683-8399 |
| Units in Development: | 258 |
| Units in Strata: | 258 |
| Subcategories: | Strata Condos |
| Property Types: | Freehold Strata |
Building Contacts
| Official Website: | www.parkwestliving.ca |
| Marketer: |
Pacesetter Marketing Ltd.
phone: 604-982-9880 email: [email protected] |
| Architect: |
Rafii Architects Inc.
phone: 604-688-3655 email: [email protected] |
| Developer: |
Keltic Canada Development
phone: 604-210-5412 email: [email protected] |
| Management: |
Colyvan Pacific Real Estate Management Services Ltd.
phone: 604-683-8399 email: [email protected] |
Construction Info
| Year Built: | 2022 |
| Levels: | 23 |
| Construction: | Concrete |
Features
architectural Vision Two Beautifully Designed Towers By Acclaimed Architect Foad Rafii, Considered “one Of The Architects Who Shaped The Vancouver Of Today” |
| Offering World Class Views Of Downtown, Stanley Park, The Inner And Outer Harbour And North Shore Mountains |
| Designed, Engineered And Built To The Highest Quality |
| Leed Gold Equivalent Standards; Sustainable, Stylish, Concrete And Steel Construction |
| Beautiful And Open Interiors Influenced By The Natural Surroundings Of The Forest, Mountains And Ocean |
| Expansive Balconies, Some With Extending Planters For Additional Greenery |
| Two High-speed Elevators In Each Tower |
luxurious Modern Interiors Smooth Textured Engineered Hardwood Flooring |
| Spacious 8’ 9” High Ceiling |
| Oversized Windows With Privacy Blinds |
| Fully Temperature-controlled Homes With Air Conditioning |
| Custom Closet Organizers For Main Bedrooms |
| Two Beautiful Colour Schemes To Choose From, Chestnut Or Pearl |
european Inspired Kitchens Miele Energy-saving Fridge With Integrated Italian Cabinetry Panel In All Kitchens |
| Miele Classic Chefs 5-burner Gas Cooktop In All Kitchens |
| Miele Built-in Topcontrol Microwave Oven With Intelligent And Timeless Design |
| Miele Stunningly Styled Range Hood Fan In All Kitchens |
| Italian Cabinetry With Wood-veneer Finishing Will Accentuate The Beauty Of An Open Floorplan |
| Innovative And Versatile Adjustable Kitchen Island With Sliding Cabinets That Transforms Into A Dining Table |
| Quartz Composite Countertop And Porcelain Backsplash To Beautify Every Kitchen |
| Blomberg Energy Efficient Washer And Dryer |
soothing Elegant Bathrooms Built-in Large Italian-style Cabinetry For Ample Storage |
| Eco-friendly, Dual-flush Toilet In All Standard Bathrooms |
| Grohe Designed Faucets In All Master Ensuites And All Main Bathrooms |
| Grohe Shower System With Extra-large Basin And Soothing Dual Function Spray System |
| Designer Wall Tiles And Quartz Composite Countertop |
| Polished Chrome Towel Bar, Robe Hooks And Tissue Holder |
| Elegant Floating Vanity Mirror |
| Main Bathrooms Have A 24” Wide Medicine Cabinet Above Toilet For Added Storage |
private Resident Amenities Every Residential Parking Stall Roughed-in For Level 2 (40amp 220v) Electrical Vehicle Charging Installation |
| Resident Storage, Individual Lockers For Each Suite |
| Individual Bike Lockers As An Option |
| For Your Safety, A Sophisticated Parking Level Security Camera System |
sophisticated Shared Amenities Concierge Station With Dry And Cold Storage For Your Special Deliveries And Groceries |
| Plush Guest Lounge To Greet Visitors |
| Private Boardroom For Formal Business Meetings |
| A Professional-grade Chef’s Kitchen To Arrange Private Cooking Lessons, Or Bring In Your Own Chef To Entertain Guests |
| Private Grand Dining Room For 24 To Host Large Gatherings And Celebrations |
| Piano Lounge To Enjoy While Relaxing To Soft Music |
| Games Room With Billiards And Bridge For A Casual Night In With Friends |
| Individual And Private Sports Viewing Areas For The Local Fan To Enjoy Their Favourite Team |
| A Theatre Lounge With A Large Screen Tv |
resort - Styleshared Amenities A Luminous Refreshing Outdoor 4,800 Sf Pool And Surrounding 15,000 Sf Pool Deck With A Sculptured Feature Waterfall And Fully-appointed With Individual Cabanas, Chaise Lounges, And Deck Chairs And Tables With Umbrellas For Individual Privacy |
| A Fully-equipped 3,500 Sf Fitness Facility With Cardio Conditioning Equipment And Free Weights |
| An Invigorating Yoga And Dance Studio |
| A Rejuvenating Spa And Massage Room With Massage Stations, Dry Sauna, And Showers |
| A Professional-grade Outdoor Kitchen With Gas Grills To Host And Entertain Family And Friends |
| A Beautifully Appointed Suite For Visiting Guests |
lions Gate Village Lions Gate Village Will Be A Revitalized Vibrant, Pedestrian-oriented Neighbourhood With Local-serving Businesses, Jobs, A Planned Community Recreation Centre, And A Mix Of Housing Options For Residents At Every Stage Of Life |
| Park West Will Be Home To Two Public Art Pieces Designed And Crafted By The Famous Artist Blessing Hancock |
| Proposed Belle Isle Park Nearby With Children’s Playground, Dog Park And Landscaped Green Space |
park West Surroundings 27,500 Sf Retail, Including: A Casual Restaurant, Boutique Fresh Food Market And Other Convenience-based Shopping |
| 46,000 Sf Promenade For Meetings And Gatherings, Featuring Waterfall And Public Art |
| 10 Min Walk To Park Royal With More Than 275 Retail Shops, Restaurants And A Future 11-screen Cinema |
| 25,000 Sf Park And Green Space Adjacent To The Park West Development |
| Running Trails And Dog Walks Along The Capilano River To Ambleside Beach Are A Short Stroll Away |
| For The More Adventurous, Hike Up To The Cleveland Dam Passing The Famous Capilano Suspension Bridge |
| This Extraordinary, Central, North Shore Location Is Minutes Away From Downtown Vancouver And Renowned Stanley Park Over The Lions Gate Bridge |
| The Upper Levels Highway, Located 5 Minutes Away Along Capilano Road, Goes East To Fraser Valley Or West To Horseshoe Bay And The Bc Ferries Terminal. Or Go North Along The Picturesque Sea To Sky Highway To Stunning Squamish And World-renowned Whistler |
| Schools In The Area Include: Carson Graham Secondary, Handsworth Secondary, Collingwood School (private), Mulgrave School (private), Capilano Elementary Lions Gate Hospital Is 10 Minutes Away |
Description
Park West at Lions Gate - 1633 Capilano Road, North Vancouver, BC, V7P 3B3, the 2.6-acre site into two-tower project reaching 23 and 19 storeys, with 258 market residential units spread out over the complex. The unit mix consists of 96 one-bedroom units, 138 two-bedroom units, and 24 three-bedroom units.
The new Lions Gate Village master planned community promises to be a vibrant, pedestrian-oriented neighbourhood comprised of parks, greenways, convenience based retail and residential living. Its unique location allows for easy access to Park Royal, Downtown and Stanley Park while its setting near Capilano River provides unparalleled access to riverside hikes through Capilano Canyon.
Park West is located on the North West corner of Capilano Road and Marine Drive in North Vancouver.
Nearby Buildings
| Building Name | Address | Levels | Built | Link |
|---|---|---|---|---|
| Four Pillars | 1644 Mcguire Ave, Pemberton NV | 3 | 1992 | |
| The Gardenia | 1629 Garden Ave, Pemberton NV | 4 | 2005 | |
| Aerie 11 | 2575 Garden Court, Whitby Estates | 4 | 2010 | |
| Aerie | 2575 Garden Court, Whitby Estates | 4 | 2009 | |
| The Aerie | 2535 Garden Court, Chelsea Park | 4 | 0000 | |
| Tatlow Living | 1633 Tatlow Ave, Pemberton NV | 4 | 2016 | |
| Tatlow Homes | 1633 Tatlow Ave, Pemberton NV | 4 | 2020 |
Disclaimer: Listing data is based in whole or in part on data generated by the Real Estate Board of Greater Vancouver and Fraser Valley Real Estate Board which assumes no responsibility for its accuracy. - The advertising on this website is provided on behalf of the BC Condos & Homes Team - Re/Max Crest Realty, 300 - 1195 W Broadway, Vancouver, BC
