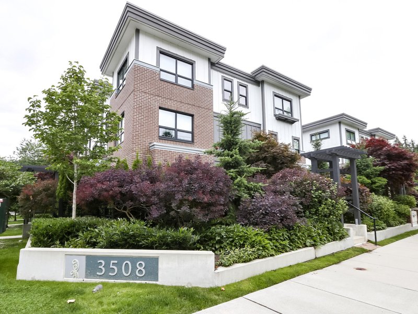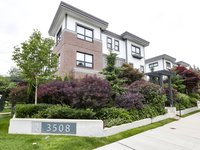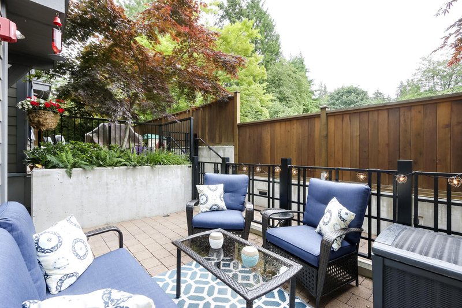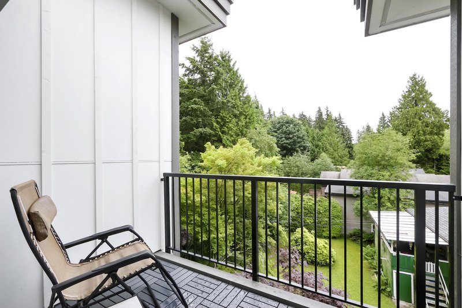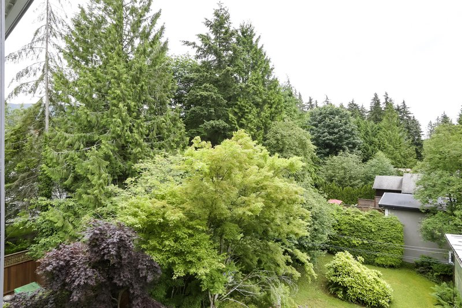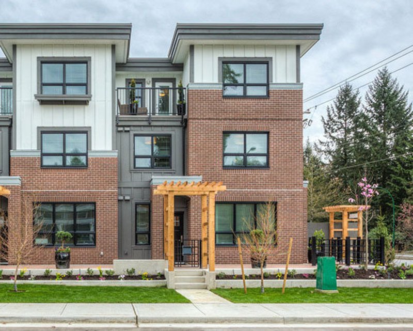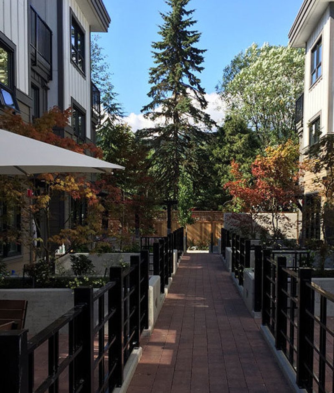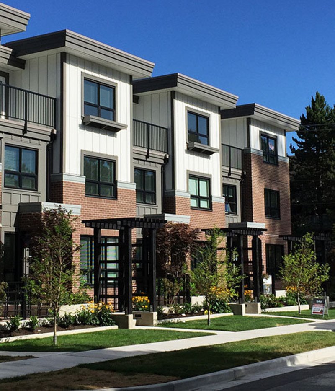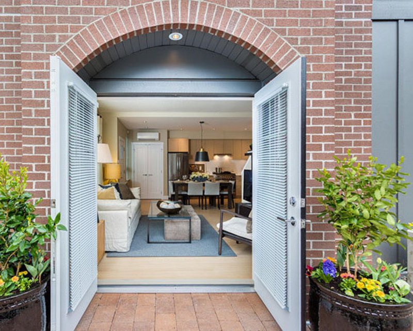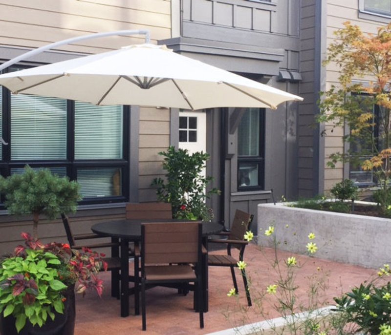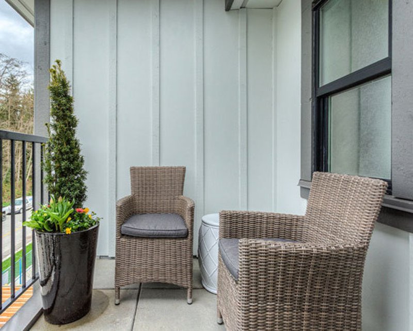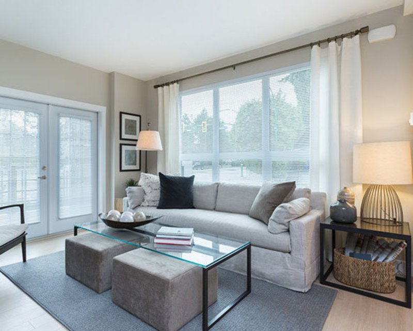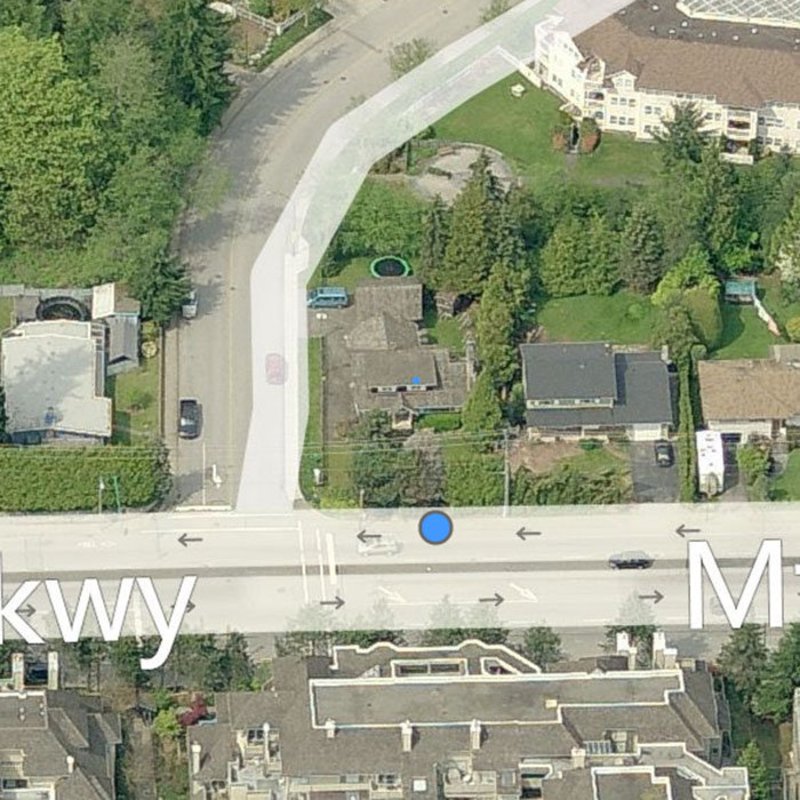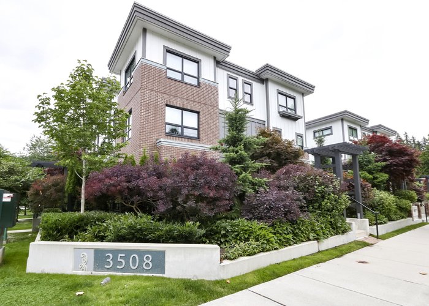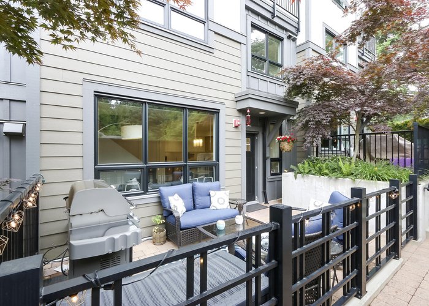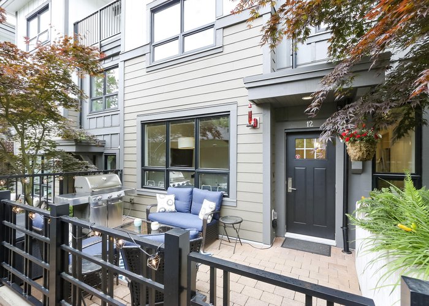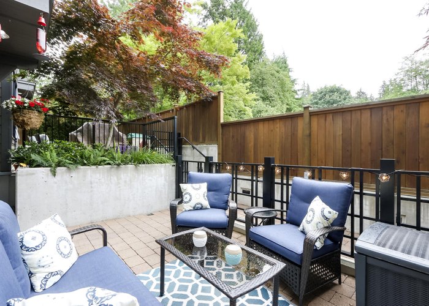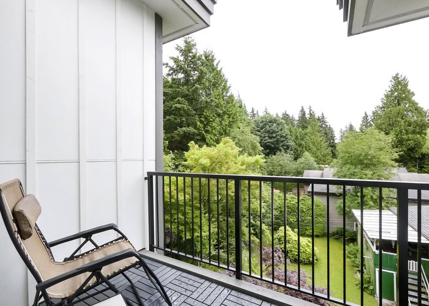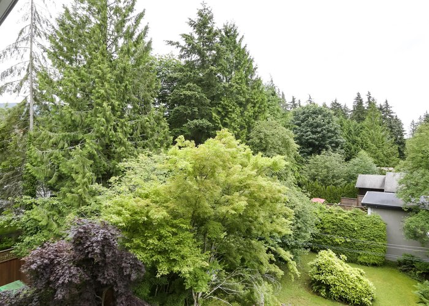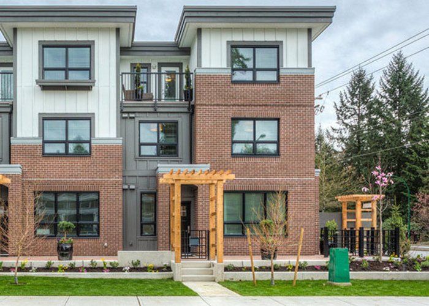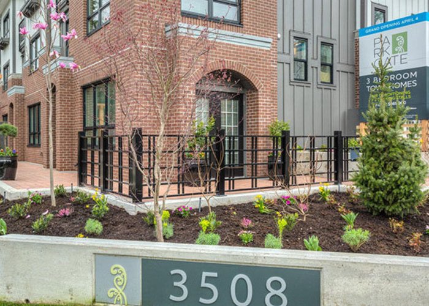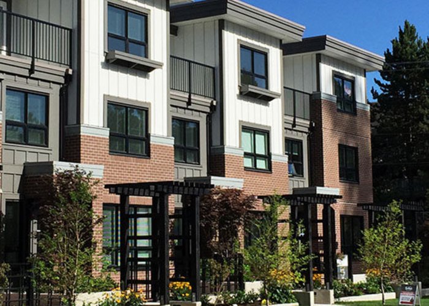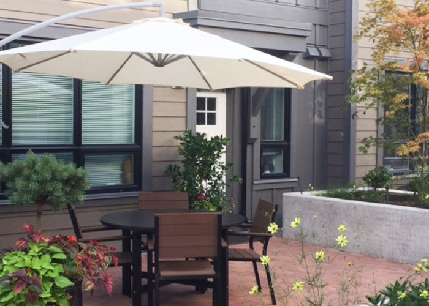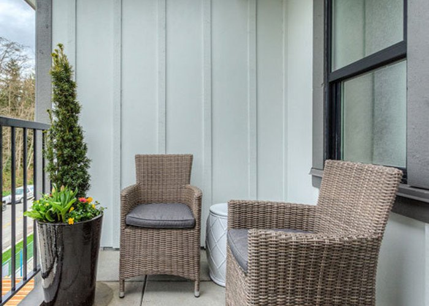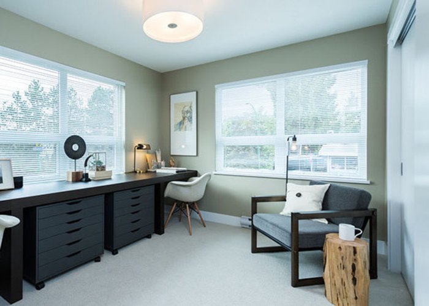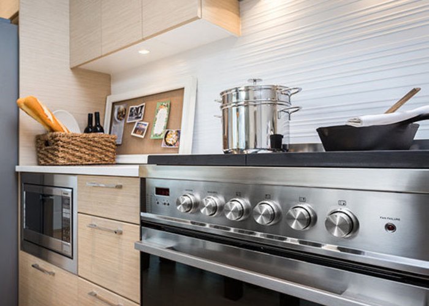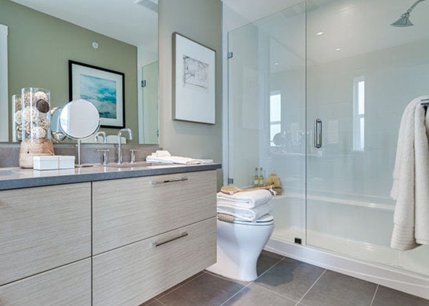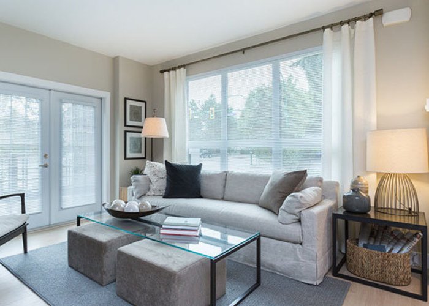Parkgate - 3508 Mt Seymour Parkway
North Vancouver, V7H 1G5
Direct Seller Listings – Exclusive to BC Condos and Homes
Sold History
| Date | Address | Bed | Bath | Asking Price | Sold Price | Sqft | $/Sqft | DOM | Strata Fees | Tax | Listed By | ||||||||||||||||||||||||||||||||||||||||||||||||||||||||||||||||||||||||||||||||||||||||||||||||
|---|---|---|---|---|---|---|---|---|---|---|---|---|---|---|---|---|---|---|---|---|---|---|---|---|---|---|---|---|---|---|---|---|---|---|---|---|---|---|---|---|---|---|---|---|---|---|---|---|---|---|---|---|---|---|---|---|---|---|---|---|---|---|---|---|---|---|---|---|---|---|---|---|---|---|---|---|---|---|---|---|---|---|---|---|---|---|---|---|---|---|---|---|---|---|---|---|---|---|---|---|---|---|---|---|---|---|---|
| 02/06/2025 | 2 3508 Mt Seymour Parkway | 3 | 3 | $1,199,900 ($961/sqft) | Login to View | 1249 | Login to View | 22 | $510 | $4,877 in 2024 | FaithWilson Christies International Real Estate | ||||||||||||||||||||||||||||||||||||||||||||||||||||||||||||||||||||||||||||||||||||||||||||||||
| 11/29/2024 | 14 3508 Mt Seymour Parkway | 3 | 3 | $1,199,999 ($960/sqft) | Login to View | 1250 | Login to View | 81 | $495 | $4,464 in 2023 | RE/MAX Masters Realty | ||||||||||||||||||||||||||||||||||||||||||||||||||||||||||||||||||||||||||||||||||||||||||||||||
| 11/24/2024 | 11 3508 Mt Seymour Parkway | 3 | 3 | $1,200,000 ($962/sqft) | Login to View | 1247 | Login to View | 32 | $495 | $4,249 in 2023 | Sutton Group-West Coast Realty | ||||||||||||||||||||||||||||||||||||||||||||||||||||||||||||||||||||||||||||||||||||||||||||||||
| Avg: | Login to View | 1249 | Login to View | 45 | |||||||||||||||||||||||||||||||||||||||||||||||||||||||||||||||||||||||||||||||||||||||||||||||||||||||
Strata ByLaws
Amenities

Building Information
| Building Name: | Parkgate |
| Building Address: | 3508 Mt seymour Parkway, North Vancouver, V7H 1G5 |
| Levels: | 3 |
| Suites: | 16 |
| Status: | Completed |
| Built: | 2015 |
| Title To Land: | Freehold Strata |
| Building Type: | Strata |
| Strata Plan: | EPS2828 |
| Subarea: | Windsor Park NV |
| Area: | North Vancouver |
| Board Name: | Real Estate Board Of Greater Vancouver |
| Management: | Self Managed |
| Units in Development: | 16 |
| Units in Strata: | 16 |
| Subcategories: | Strata |
| Property Types: | Freehold Strata |
Building Contacts
| Official Website: | www.texorhomes.com/parkgate/ |
| Designer: |
Insight Design Group Inc.
phone: 604-602-1750 email: [email protected] |
| Architect: |
Robert Ciccozzi Architecture Inc
phone: 604-687-4741 email: [email protected] |
| Management: | Self Managed |
Construction Info
| Year Built: | 2015 |
| Levels: | 3 |
| Construction: | Concrete |
| Rain Screen: | Full |
| Roof: | Torch-on |
| Foundation: | Concrete Slab |
| Exterior Finish: | Brick |
Maintenance Fee Includes
| Gardening |
| Management |
| Snow Removal |
Features
exclusive Features Mitsubishi Ductless Mr Slim Heat Pump Provides Quiet Eco-friendly Air Conditioning And Heating For Complete Year-round Home Comfort And Energy Savings |
| Interior Design By Award Winning Insight Design |
| Dramatic 9′ Ceilings And Open Space Create A Vibrant Everyday Living And Dining Experience |
| Energy Star Whirlpool Duet® Full Size Front Loading Washer/dryer |
| Smart-wired For Telephone And Cable. Telus Fibre Optic And Shaw Services Available. |
| Double-paned Insulated Energy Efficient Windows |
| 6′ Insulated Walls For Energy Savings |
| Acoustical Window And Construction Details Promote Quiet Living Spaces |
| Adjustable Horizontal 1′ Window Blinds For privacy And Shade Control |
the Ultimate Kitchen Luxurious Polished Quartz Counters Coordinated With Cabinets And Backsplash Tile |
| Stainless Steel Double Basin Under-mounted Sink With In-sink Food Disposal System |
| Kohler Polished Chrome Purist Series Pull-out Sink Faucet |
| Soft Close Cabinet Door And Drawers With polished Chrome Pulls |
| Richelieu “magic Corner” Lazy Susan Cabinet Organizer |
| Recycling Cupboard |
| Hand-set Imported Ceramic Tile Backsplash |
| Under Cabinet Halogen Task Lighting |
| Kitchen Aid Ss 30” 20 Cu.ft. French Door Refrigerator With Bottom Drawer Freezer |
| Kitchen Aid Ss 30” Gas Self Cleaning Range 4.1 Cu Ft, Convection, 4 Burner |
| Blomberg Ss Built-in Energy Star Eco-friendly Dishwasher |
| Panasonic Ss Built-in Mid-size Energy Star genius Inverter Microwave |
| Recessed Energy Efficient Ceiling Pot Lighting |
| upgrade Appliance Package Option shown In Model Home #7: Fisher Paykel Ss 30” Gas Range 4 Burner |
lavish Bathrooms Polished Quartz Counters with Twin Ensuite Undermount Sinks |
| Oversized Porcelain Tile Flooring (nu-heat Floor Heating In Ensuite Bathroom) |
| Full Height ceramic Tile Tub And Shower Surrounds |
| Soaker Bathtub In Main Bathroom |
| Spacious drawers And Cupboards to Maximize Storage. |
| Under Cabinet Night Lighting In Ensuite |
| Polished Chrome Towel Bars And Accessories |
| Kohler Polished Chrome Lever Handle Faucets |
| 5′ Walk-in Shower Enclosure With Built In Bench In Ensuites |
| 10 Mm Glass Shower Door In Ensuite With chrome Handle |
| Dual-flush Water Efficient Toilets By Kohler |
| Pedestal Sink In Main Floor Powder Room |
Description
Parkgate - 3508 Mount Seymour Parkway, North Vancouver, BC V7H 1G5, Canada. Strata plan number EPS2828. Crossroads are Mount Seymour Parkway and Parkgate Avenue. A townhome develoment in Parkgate area with 16, 3-storey luxury residences nestled in walkable community. Completed in 2015. It is perfectly situated just steps to parks, playgrounds and golf, on the edge of the North Shores unparalleled hiking and biking trails. Developed by Texor Homes Inc.. Architecture by Robert Ciccozzi Architecture. Interior design by Insight Design. Maitenance fees include gardening, management and snow removal.
Nearby parks include McCartney Creek Park, Cates Park and Deep Cove Park. The closest schools are Saint Pius X Elementary School, Mount Seymour Preschool, Lions Gate Christian Academy, Windsor Secondary, Seymour Heights Elementary, Dorothy Lynas Elementary, Seycove Secondary School and Sherwood Park Elementary. Nearby grocery stores is Safeway.
Nearby Buildings
| Building Name | Address | Levels | Built | Link |
|---|---|---|---|---|
| The Atrium | 1188 Parkgate Ave, Northlands | 3 | 1996 | |
| The Atrium ON Parkgate | 1188 Parkgate Ave, Northlands | 3 | 1996 | |
| Parkgate Place | 1281 Parkgate Ave, Northlands | 4 | 1995 | |
| Parkgate Place | 1283 Parkgate Ave, Northlands | 4 | 1995 | |
| Parkway Terrace | 1050 Bowron Court, Roche Point | 4 | 1987 | |
| Parkway Terrace | 1000 Bowron Court, Roche Point | 6 | 1988 | |
| Brookside | 3634 Garibaldi Drive, Roche Point | 3 | 1989 | |
| Cedar Springs Parc | 3633 Mt. Seymour Parkway, Seymour | 0 | 2012 | |
| Parkgate Manor | 3690 Banff Court, Northlands | 4 | 1992 | |
| Roche Point Tower | 995 Roche Point Drive, Roche Point | 11 | 1989 | |
| 27 North | 3490 Mt. Seymour Pkwy, Seymour | 3 | 2021 | |
| 27NORTH | 3468 MT Seymour Parkway, Northlands | 3 | 2021 |
Disclaimer: Listing data is based in whole or in part on data generated by the Real Estate Board of Greater Vancouver and Fraser Valley Real Estate Board which assumes no responsibility for its accuracy. - The advertising on this website is provided on behalf of the BC Condos & Homes Team - Re/Max Crest Realty, 300 - 1195 W Broadway, Vancouver, BC
