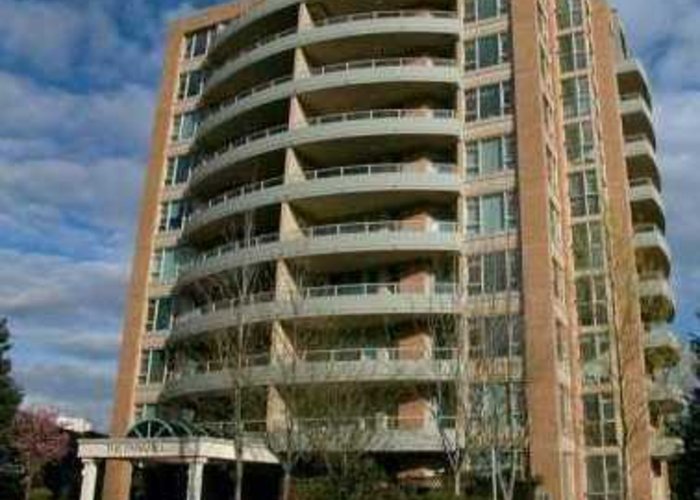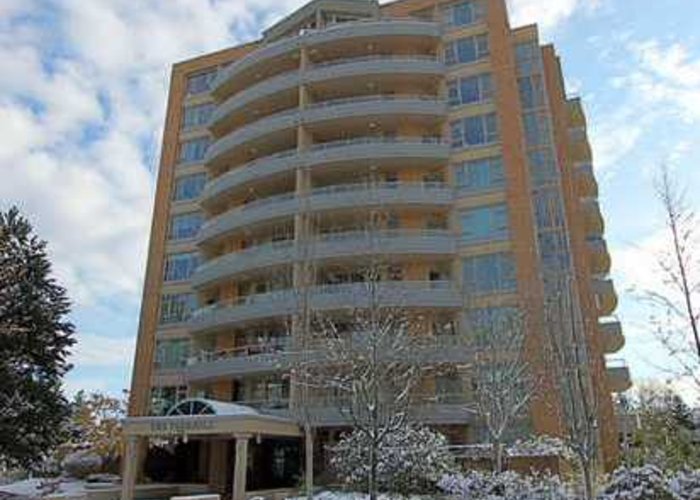Parkhill - 7108 Edmonds Street
Burnaby, V3N 4X9
Direct Seller Listings – Exclusive to BC Condos and Homes
For Sale In Building & Complex
| Date | Address | Status | Bed | Bath | Price | FisherValue | Attributes | Sqft | DOM | Strata Fees | Tax | Listed By | ||||||||||||||||||||||||||||||||||||||||||||||||||||||||||||||||||||||||||||||||||||||||||||||
|---|---|---|---|---|---|---|---|---|---|---|---|---|---|---|---|---|---|---|---|---|---|---|---|---|---|---|---|---|---|---|---|---|---|---|---|---|---|---|---|---|---|---|---|---|---|---|---|---|---|---|---|---|---|---|---|---|---|---|---|---|---|---|---|---|---|---|---|---|---|---|---|---|---|---|---|---|---|---|---|---|---|---|---|---|---|---|---|---|---|---|---|---|---|---|---|---|---|---|---|---|---|---|---|---|---|---|
| 04/22/2025 | 902 7108 Edmonds Street | Active | 1 | 2 | $724,900 ($711/sqft) | Login to View | Login to View | 1019 | 0 | $483 | $1,992 in 2024 | RE/MAX Heights Realty | ||||||||||||||||||||||||||||||||||||||||||||||||||||||||||||||||||||||||||||||||||||||||||||||
| 03/31/2025 | 802 7108 Edmonds Street | Active | 2 | 2 | $749,900 ($711/sqft) | Login to View | Login to View | 1054 | 22 | $483 | $1,986 in 2024 | Sutton Centre Realty | ||||||||||||||||||||||||||||||||||||||||||||||||||||||||||||||||||||||||||||||||||||||||||||||
| 01/28/2025 | 901 7108 Edmonds Street | Active | 2 | 2 | $795,000 ($744/sqft) | Login to View | Login to View | 1069 | 84 | $501 | $2,066 in 2024 | Nu Stream Realty Inc. | ||||||||||||||||||||||||||||||||||||||||||||||||||||||||||||||||||||||||||||||||||||||||||||||
| Avg: | $756,600 | 1047 | 35 | |||||||||||||||||||||||||||||||||||||||||||||||||||||||||||||||||||||||||||||||||||||||||||||||||||||||
Sold History
| Date | Address | Bed | Bath | Asking Price | Sold Price | Sqft | $/Sqft | DOM | Strata Fees | Tax | Listed By | ||||||||||||||||||||||||||||||||||||||||||||||||||||||||||||||||||||||||||||||||||||||||||||||||
|---|---|---|---|---|---|---|---|---|---|---|---|---|---|---|---|---|---|---|---|---|---|---|---|---|---|---|---|---|---|---|---|---|---|---|---|---|---|---|---|---|---|---|---|---|---|---|---|---|---|---|---|---|---|---|---|---|---|---|---|---|---|---|---|---|---|---|---|---|---|---|---|---|---|---|---|---|---|---|---|---|---|---|---|---|---|---|---|---|---|---|---|---|---|---|---|---|---|---|---|---|---|---|---|---|---|---|---|
| 10/19/2024 | 102 7108 Edmonds Street | 2 | 2 | $799,000 ($780/sqft) | Login to View | 1024 | Login to View | 4 | $497 | $1,783 in 2023 | |||||||||||||||||||||||||||||||||||||||||||||||||||||||||||||||||||||||||||||||||||||||||||||||||
| 04/24/2024 | 701 7108 Edmonds Street | 2 | 2 | $700,000 ($672/sqft) | Login to View | 1041 | Login to View | 14 | $450 | $1,835 in 2023 | RE/MAX Sabre Realty Group | ||||||||||||||||||||||||||||||||||||||||||||||||||||||||||||||||||||||||||||||||||||||||||||||||
| Avg: | Login to View | 1033 | Login to View | 9 | |||||||||||||||||||||||||||||||||||||||||||||||||||||||||||||||||||||||||||||||||||||||||||||||||||||||
Open House
| 902 7108 EDMONDS STREET open for viewings on Saturday 26 April: 2:00 - 4:00PM |
| 902 7108 EDMONDS STREET open for viewings on Sunday 27 April: 2:00 - 4:00PM |
Strata ByLaws
Pets Restrictions
| Dogs Allowed: | No |
| Cats Allowed: | No |
Amenities

Building Information
| Building Name: | Parkhill |
| Building Address: | 7108 Edmonds Street, Burnaby, V3N 4X9 |
| Levels: | 10 |
| Suites: | 58 |
| Status: | Completed |
| Built: | 1992 |
| Title To Land: | Freehold Strata |
| Building Type: | Strata |
| Strata Plan: | LMS428 |
| Subarea: | Edmonds BE |
| Area: | Burnaby East |
| Board Name: | Real Estate Board Of Greater Vancouver |
| Management: | Self Managed |
| Units in Development: | 58 |
| Units in Strata: | 58 |
| Subcategories: | Strata |
| Property Types: | Freehold Strata |
Building Contacts
| Management: | Self Managed |
Construction Info
| Year Built: | 1992 |
| Levels: | 10 |
| Construction: | Concrete |
| Rain Screen: | Full |
| Roof: | Tar & Gravel |
| Foundation: | Concrete Perimeter |
| Exterior Finish: | Concrete |
Maintenance Fee Includes
| Garbage Pickup |
| Gardening |
| Gas |
| Hot Water |
| Management |
| Recreation Facility |
Features
| Wheelchair Access |
| Gym |
| Sauna |
| In-suite Laundry |
| Garden |
| Bike Room |
| Club House |
| Storage |
| Landscaped Grounds |
| Large Lounge |
| Open Layout |
| Cosy Fireplaces |
| Wrap-around Windows |
| Large Balconies |
| Laminate And Hardwood Floors |
Documents
Description
The Parkhill - 7108 Edmonds St, Burnaby, BC V5E 3A6, LMS428 - located in Edmonds Burnaby East area, near the crossroads Edmonds Street and Griffiths Drive. The Parkhill is just a few minutes walk from Edmonds SkyTrain Station and many parks and trails. Walking distance to Poplar Park, Stride Avenue Park, Ernie Winch Park and Taylor Park and Byrne Creek Urban trails. Stride Avenue Elementary and Byrne Creek Secondary are within minutes from the complex. In addition, Highgate Shopping Centre is only a few blocks away, where you will find Save-On-Foods, Subway, Starbucks and many more shops and services. House of Wings, Freshslice Pizza, Chinese Foods, Nao Sushi are only a few restaurants in the neighbourhood for your enjoyment. The Parkhill was built in 1992. It is a highrise building with no other towers in close proximity. Therefore, most views from the suites are unobstructed and the suites are quite private. There are 58 units in development and in strata. Pets are allowed. Rentals are not permitted. The building features a nicely landscaped grounds, a large lounge area, an exercise centre, wheelchair access, sauna, in-suite laundry, garden, bike room, club house and storage. Most homes offer bright, open spaces, cosy fireplace, wrap-around windows, large balcony, laminate or hardwood floors. The building is fully rain screen from 2006 and has 10 year envelope warranty.
Nearby Buildings
Disclaimer: Listing data is based in whole or in part on data generated by the Real Estate Board of Greater Vancouver and Fraser Valley Real Estate Board which assumes no responsibility for its accuracy. - The advertising on this website is provided on behalf of the BC Condos & Homes Team - Re/Max Crest Realty, 300 - 1195 W Broadway, Vancouver, BC


















































