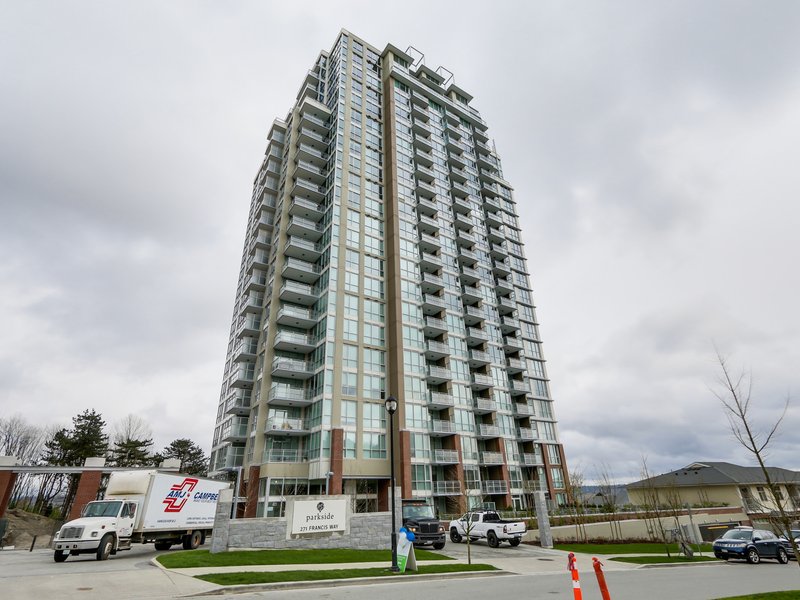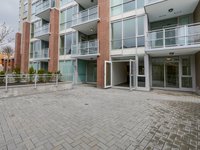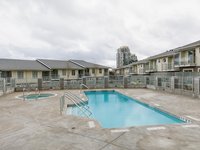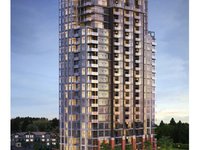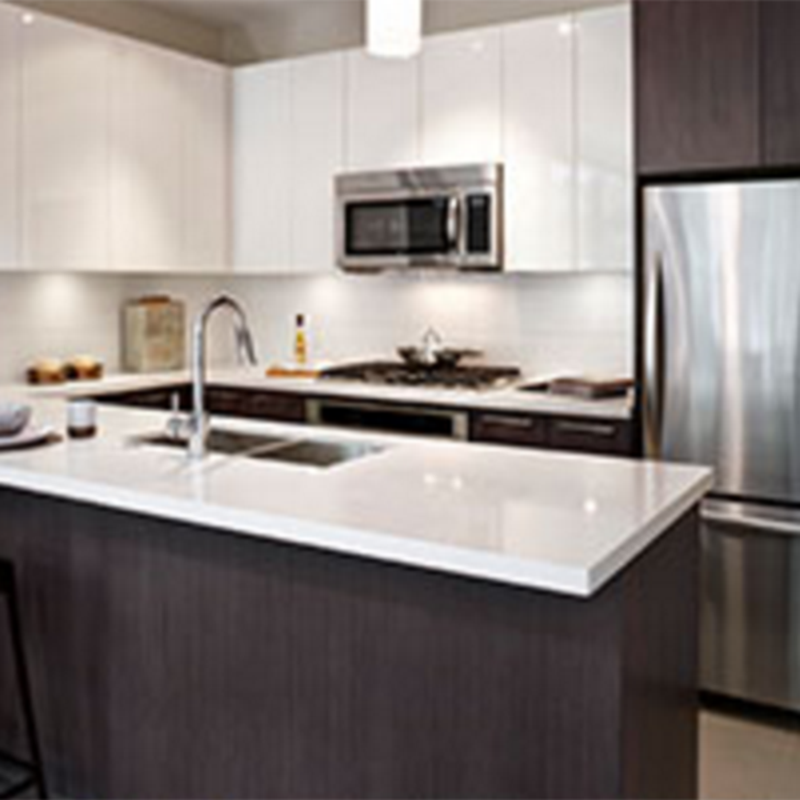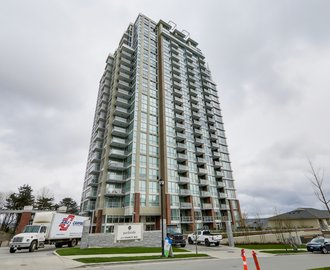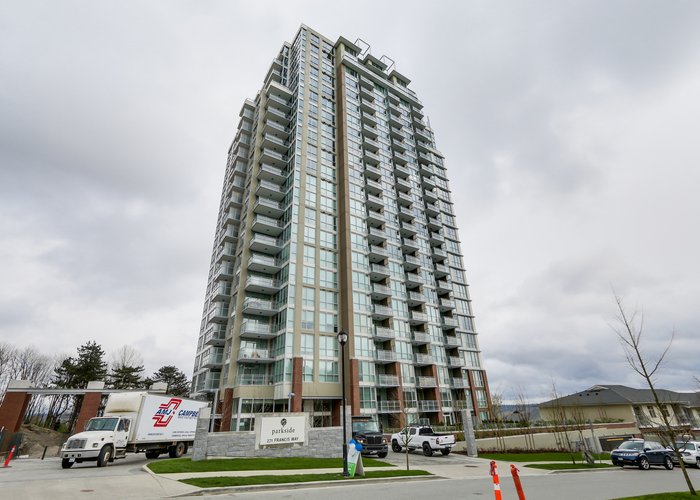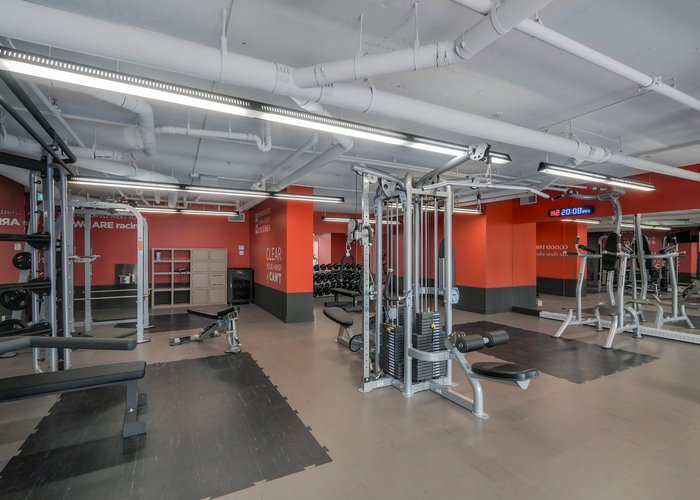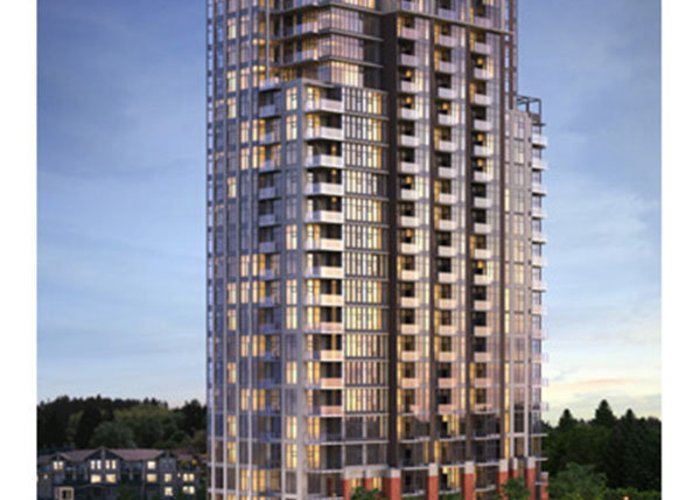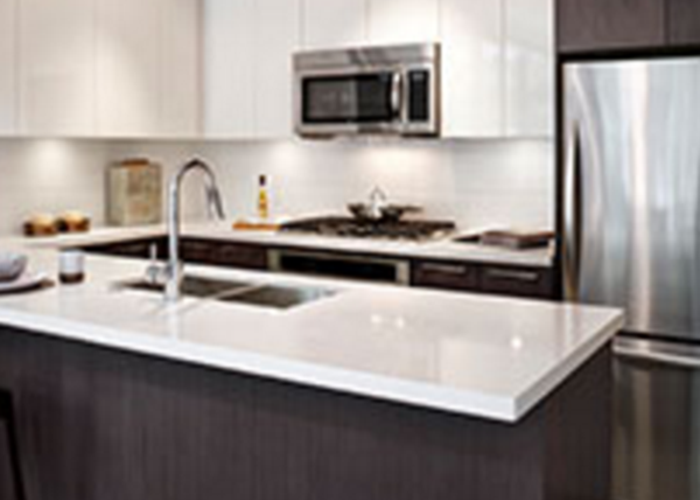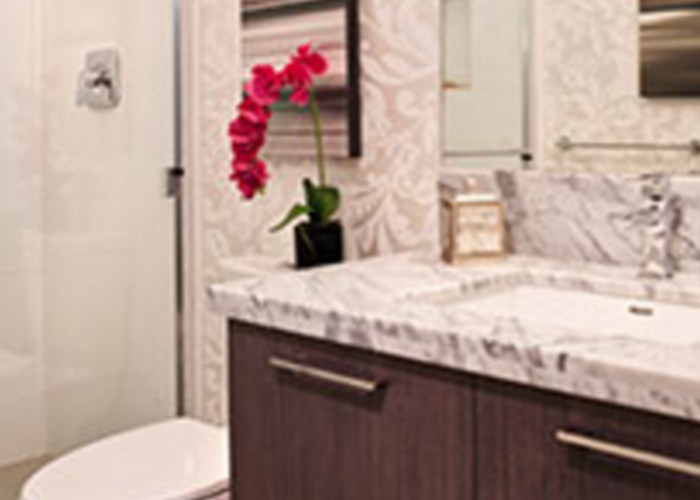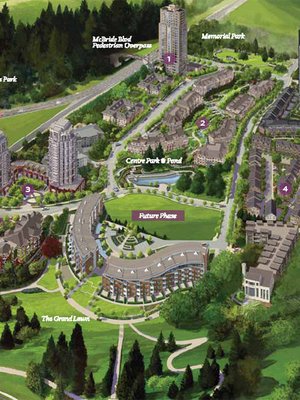Parkside - 271 Francis Way
New Westminster, V3L 0H2
Direct Seller Listings – Exclusive to BC Condos and Homes
For Sale In Building & Complex
| Date | Address | Status | Bed | Bath | Price | FisherValue | Attributes | Sqft | DOM | Strata Fees | Tax | Listed By | ||||||||||||||||||||||||||||||||||||||||||||||||||||||||||||||||||||||||||||||||||||||||||||||
|---|---|---|---|---|---|---|---|---|---|---|---|---|---|---|---|---|---|---|---|---|---|---|---|---|---|---|---|---|---|---|---|---|---|---|---|---|---|---|---|---|---|---|---|---|---|---|---|---|---|---|---|---|---|---|---|---|---|---|---|---|---|---|---|---|---|---|---|---|---|---|---|---|---|---|---|---|---|---|---|---|---|---|---|---|---|---|---|---|---|---|---|---|---|---|---|---|---|---|---|---|---|---|---|---|---|---|
| 04/10/2025 | 1210 271 Francis Way | Active | 2 | 2 | $799,000 ($844/sqft) | Login to View | Login to View | 947 | 8 | $456 | $3,015 in 2024 | Century 21 In Town Realty | ||||||||||||||||||||||||||||||||||||||||||||||||||||||||||||||||||||||||||||||||||||||||||||||
| Avg: | $799,000 | 947 | 8 | |||||||||||||||||||||||||||||||||||||||||||||||||||||||||||||||||||||||||||||||||||||||||||||||||||||||
Sold History
| Date | Address | Bed | Bath | Asking Price | Sold Price | Sqft | $/Sqft | DOM | Strata Fees | Tax | Listed By | ||||||||||||||||||||||||||||||||||||||||||||||||||||||||||||||||||||||||||||||||||||||||||||||||
|---|---|---|---|---|---|---|---|---|---|---|---|---|---|---|---|---|---|---|---|---|---|---|---|---|---|---|---|---|---|---|---|---|---|---|---|---|---|---|---|---|---|---|---|---|---|---|---|---|---|---|---|---|---|---|---|---|---|---|---|---|---|---|---|---|---|---|---|---|---|---|---|---|---|---|---|---|---|---|---|---|---|---|---|---|---|---|---|---|---|---|---|---|---|---|---|---|---|---|---|---|---|---|---|---|---|---|---|
| 03/29/2025 | 911 271 Francis Way | 2 | 2 | $799,900 ($765/sqft) | Login to View | 1046 | Login to View | 4 | $503 | $3,228 in 2024 | Oakwyn Realty Ltd. | ||||||||||||||||||||||||||||||||||||||||||||||||||||||||||||||||||||||||||||||||||||||||||||||||
| 03/28/2025 | 1711 271 Francis Way | 2 | 2 | $825,000 ($772/sqft) | Login to View | 1069 | Login to View | 4 | $503 | $3,293 in 2024 | Macdonald Realty (Surrey/152) | ||||||||||||||||||||||||||||||||||||||||||||||||||||||||||||||||||||||||||||||||||||||||||||||||
| 03/06/2025 | 206 271 Francis Way | 1 | 1 | $564,900 ($876/sqft) | Login to View | 645 | Login to View | 38 | $311 | $2,252 in 2024 | RE/MAX Colonial Pacific Realty | ||||||||||||||||||||||||||||||||||||||||||||||||||||||||||||||||||||||||||||||||||||||||||||||||
| 12/07/2024 | 311 271 Francis Way | 2 | 2 | $788,000 ($750/sqft) | Login to View | 1051 | Login to View | 3 | $503 | $3,174 in 2024 | Oakwyn Realty Ltd. | ||||||||||||||||||||||||||||||||||||||||||||||||||||||||||||||||||||||||||||||||||||||||||||||||
| 11/29/2024 | 2205 271 Francis Way | 2 | 2 | $768,800 ($831/sqft) | Login to View | 925 | Login to View | 11 | $430 | $3,224 in 2024 | |||||||||||||||||||||||||||||||||||||||||||||||||||||||||||||||||||||||||||||||||||||||||||||||||
| 11/17/2024 | 706 271 Francis Way | 1 | 1 | $590,000 ($904/sqft) | Login to View | 653 | Login to View | 48 | $311 | $2,211 in 2023 | |||||||||||||||||||||||||||||||||||||||||||||||||||||||||||||||||||||||||||||||||||||||||||||||||
| 10/17/2024 | 1707 271 Francis Way | 1 | 1 | $599,000 ($932/sqft) | Login to View | 643 | Login to View | 39 | $311 | $2,281 in 2023 | RE/MAX Heights Realty | ||||||||||||||||||||||||||||||||||||||||||||||||||||||||||||||||||||||||||||||||||||||||||||||||
| 10/14/2024 | 2607 271 Francis Way | 3 | 3 | $1,650,000 ($921/sqft) | Login to View | 1792 | Login to View | 35 | $840 | $5,941 in 2023 | |||||||||||||||||||||||||||||||||||||||||||||||||||||||||||||||||||||||||||||||||||||||||||||||||
| 10/01/2024 | 1109 271 Francis Way | 2 | 2 | $739,000 ($736/sqft) | Login to View | 1004 | Login to View | 7 | $464 | $2,992 in 2023 | |||||||||||||||||||||||||||||||||||||||||||||||||||||||||||||||||||||||||||||||||||||||||||||||||
| 09/11/2024 | 2507 271 Francis Way | 2 | 2 | $888,900 ($797/sqft) | Login to View | 1115 | Login to View | 51 | $534 | $3,423 in 2023 | Royal LePage Sussex | ||||||||||||||||||||||||||||||||||||||||||||||||||||||||||||||||||||||||||||||||||||||||||||||||
| 07/25/2024 | 1807 271 Francis Way | 1 | 1 | $599,900 ($933/sqft) | Login to View | 643 | Login to View | 30 | $299 | $2,293 in 2023 | Royal LePage - Wolstencroft | ||||||||||||||||||||||||||||||||||||||||||||||||||||||||||||||||||||||||||||||||||||||||||||||||
| 06/26/2024 | 1511 271 Francis Way | 2 | 2 | $828,000 ($791/sqft) | Login to View | 1047 | Login to View | 7 | $484 | $3,081 in 2023 | WESTSIDE Tom Gradecak Realty | ||||||||||||||||||||||||||||||||||||||||||||||||||||||||||||||||||||||||||||||||||||||||||||||||
| 06/06/2024 | 2103 271 Francis Way | 2 | 2 | $849,000 ($808/sqft) | Login to View | 1051 | Login to View | 16 | $489 | $3,221 in 2023 | One Percent Realty Ltd. | ||||||||||||||||||||||||||||||||||||||||||||||||||||||||||||||||||||||||||||||||||||||||||||||||
| 05/15/2024 | 1210 271 Francis Way | 2 | 2 | $775,000 ($818/sqft) | Login to View | 947 | Login to View | 15 | $439 | $2,848 in 2023 | One Percent Realty Ltd. | ||||||||||||||||||||||||||||||||||||||||||||||||||||||||||||||||||||||||||||||||||||||||||||||||
| 05/10/2024 | TH14 271 Francis Way | 3 | 3 | $1,269,000 ($633/sqft) | Login to View | 2006 | Login to View | 24 | $845 | $4,566 in 2023 | Royal LePage Elite West | ||||||||||||||||||||||||||||||||||||||||||||||||||||||||||||||||||||||||||||||||||||||||||||||||
| 04/19/2024 | TH16 271 Francis Way | 3 | 3 | $1,200,000 ($654/sqft) | Login to View | 1835 | Login to View | 249 | $785 | $4,624 in 2023 | LeHomes Realty Premier | ||||||||||||||||||||||||||||||||||||||||||||||||||||||||||||||||||||||||||||||||||||||||||||||||
| Avg: | Login to View | 1092 | Login to View | 36 | |||||||||||||||||||||||||||||||||||||||||||||||||||||||||||||||||||||||||||||||||||||||||||||||||||||||
Open House
| 1210 271 FRANCIS WAY open for viewings on Saturday 19 April: 2:00 - 4:00PM |
| 1210 271 FRANCIS WAY open for viewings on Sunday 20 April: 2:00 - 4:00PM |
Strata ByLaws
Pets Restrictions
| Pets Allowed: | 1 |
| Dogs Allowed: | Yes |
| Cats Allowed: | Yes |
Amenities

Building Information
| Building Name: | Parkside |
| Building Address: | 271 Francis Way, New Westminster, V3L 0H2 |
| Levels: | 26 |
| Suites: | 248 |
| Status: | On Hold |
| Built: | 2016 |
| Title To Land: | Freehold Strata |
| Building Type: | Strata Condos |
| Strata Plan: | EPS2995 |
| Subarea: | Fraserview NW |
| Area: | New Westminster |
| Board Name: | Real Estate Board Of Greater Vancouver |
| Units in Development: | 248 |
| Units in Strata: | 248 |
| Subcategories: | Strata Condos |
| Property Types: | Freehold Strata |
Building Contacts
| Official Website: | onni.com/parkside |
| Designer: | Onni In-house Design |
| Marketer: |
Onni Real Estate
phone: 604-602-7711 |
| Architect: |
Ibi Group
phone: 604-683-8797 email: [email protected] |
| Developer: |
Onni Group Of Companies
phone: 604-602-7711 |
Construction Info
| Year Built: | 2016 |
| Levels: | 26 |
| Construction: | Concrete |
| Rain Screen: | Full |
| Roof: | Other |
| Foundation: | Concrete Perimeter |
| Exterior Finish: | Brick |
Maintenance Fee Includes
| Garbage Pickup |
| Gas |
| Management |
| Recreation Facility |
Features
interiors Two Tastefully Designed Colour Schemes – Glenbrook Or Queens |
| Premium Bevel-edge Single Plank Laminate Flooring In White Oak Or African Ebony |
| Berber-style, Trackless Carpeting In Bedrooms |
| Floor To Ceiling Glazed Windows |
| Over Height Ceilings: |
| 8’8” Floors 1 – 22 (drops Throughout) |
| 9’ Floors 23 – 25 (drops Throughout) |
| Horizontal 1” Venetian Blinds On All Exterior Windows |
| Full Size, Whirlpool Front Loading, High Efficiency Stacked Washer & Dryer |
| Contemporary Flat Paneled Swing Or By-pass Doors On All Closets |
| Convenient Wire Shelving In All Closets |
| Contemporary Baseboards & Coordinated Door Mouldings |
| Multiple Connections For Cable, Telephone & High Speed Internet |
kitchen Wood Cabinetry With White Oak Or Walnut Veneer Outfitted With Soft-close Mechanism & Stainless Steel Pulls |
| Over Height Upper Cabinets With Convenient Pantry-style Shelving (in Most Homes) |
| Solid Granite Slab Or Composite Stone Countertops, Most With Breakfast Bar Overhang |
| Undermounted, Extra Deep Double Bowl Stainless Steel Sink With In-sink Waste Disposal |
| Contemporary Single-lever American Standard Faucet With Pull Down Spray |
| Full Height Ceramic Tile Backsplash |
| High-end, Stainless Steel Ge Appliance Package Including: |
| 22cu.ft. Energy Star French Door Refrigerator With Bottom-freezer |
| 5-level Energy Star Dishwasher With Hidden Controls |
| 4-burner Gas Cooktop |
| Full Size Electric Wall Oven |
| 1.5 Cu.ft. Microwave With Built-in Hood Fan |
| Matte Finish, 12”x 24” Ceramic Floor Tile |
| Warm Track & Ambient Pendant Lighting |
| Under Cabinet Puck Lighting |
bathroom White Oak Or Walnut Veneer Wood Cabinetry With Roll Out Storage, With Soft Close Mechanism & Brushed Stainless Pulls |
| Soaker Tub &/or Glass Enclosed Shower With Single Lever, Pressure Balanced Control |
| Granite Or Composite Stone Countertops With Undermounted Sink & Modern Chrome Faucet |
| Luxurious Heated Floors With Programmable Thermostat In The Master Bathroom |
| Over Height 12”x 18” Tub & Shower Tile Surround |
| 12”x 24” Floor Tile |
| Coordinated Polished Chrome Accessories |
| Polished Vanity Edge Mirrors In All Bathrooms |
| Contemporary Bathroom Vanity Lighting |
security & Sustainability Onsite Trails & Greenways That Run Throughout |
| Best Sustainable Practices Employed Whenever Possible Across The Site |
| Leed Best Practices Were Employed As Applicable Whenever Possible Across The Site |
| All Homes Are Backed By A 2-5-10 Year Home Warranty |
| Well-lit Underground Parking With Controlled Access Gate, For Ample Security |
| Fire Sprinkler Systems In All Homes And Common Areas |
Description
Parkside at Victorial Hill - 271 Francis Way, New Westminster, BC V3L 0H2, 22 storeys, 248 units, estimated completion 2016, crossing roads: McBride Boulevard and Francis Way. Parkside by Onni is the last high-rise of the dramatic Victoria Hill community in Fraserview New Westminster, offering unequalled water and mountain views and truly livable home design. The project will comprise 226 units in a 22-storey tower and 22 three-level townhomes which offer one, two and three bedroom homes ranging in size from 635 to 2,000sq.ft.
Designed by award winning IBI Group, Parkside Tower boasts impressing architecture with dramatic details including Porte cochere-style entryway, brick detailing at the base, sleek glass dtretching skywards, and a vertical facade element with the sleek metal beams form some-thing akin to a crown. Inside, contemporary design features open-plan layouts, quality laminate flooring, and gourmet kitchens and bathrooms with stainless steel GE appliances, contemporary wood cabinetry, granite countertops, and ceramic backsplash. Expansive floor-to-ceiling windows bring in natural light and balconies provide extra space for outdoor living.
These gorgeous, private amenities at Parkside will enjoy beautifully finished and furnished lounge with fully functional kitchen, games room, guest suites, a theatre room, fitness studio, an outdoor pool, and on-site caretaker.
Located in the 65 acre Victoria Hill community which encompasses 40 acres of public green spaces and a direct connection to Queens Park via the McBride Pedestrian Overpass, Parkside sits adjacent to Queens Park and Glenbrook Ravine, and close to numerous major thoroughfares including Highway 91, Columbia Street, and Canada Way. The Columbia Sky train Station is only a 3-minute drive away. The Victoria Hill community is central to various amenities & schools, which includes Royal Columbia Hospital, Canada Games Pool, New Westminster Quay, Wal-Mart, IGA Market, New West Quay Public Market, Douglas College, and new Plaza 88 shopping center.
Nearby Buildings
Disclaimer: Listing data is based in whole or in part on data generated by the Real Estate Board of Greater Vancouver and Fraser Valley Real Estate Board which assumes no responsibility for its accuracy. - The advertising on this website is provided on behalf of the BC Condos & Homes Team - Re/Max Crest Realty, 300 - 1195 W Broadway, Vancouver, BC
