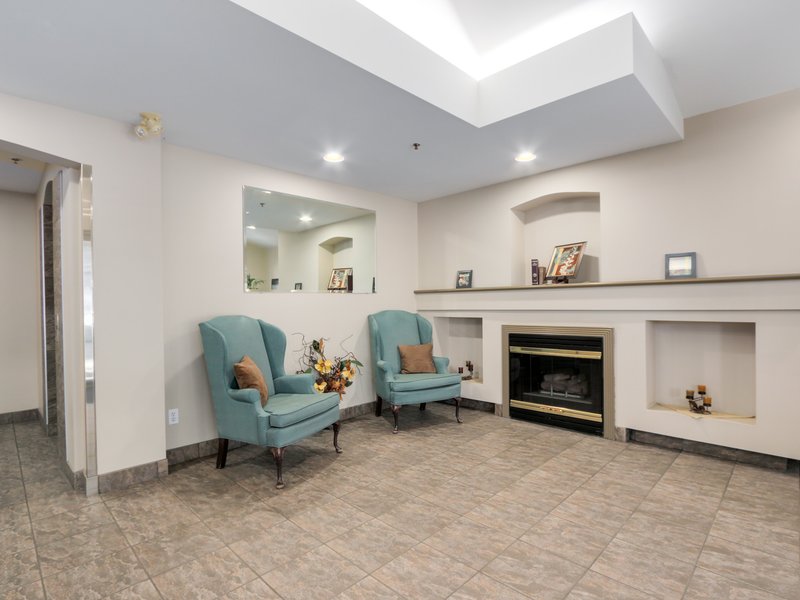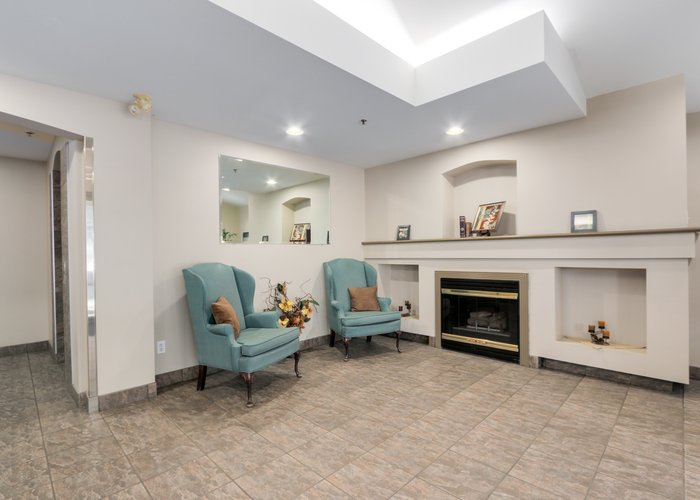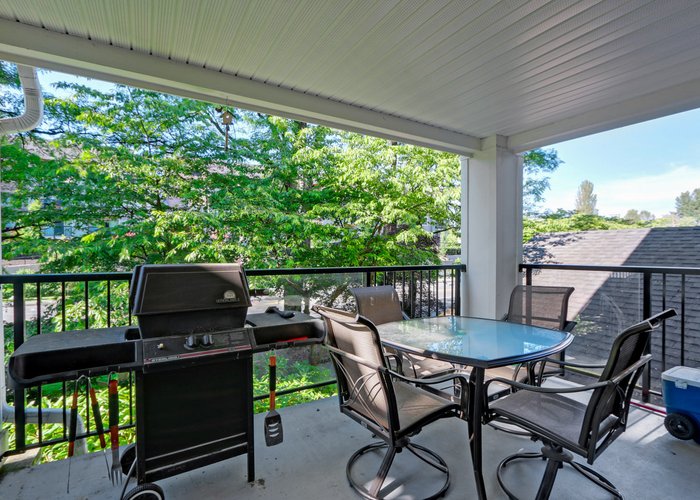Parkside Estates - 19249 Hammond Road
Pitt Meadows, V3Y 2B8
Direct Seller Listings – Exclusive to BC Condos and Homes
For Sale In Building & Complex
| Date | Address | Status | Bed | Bath | Price | FisherValue | Attributes | Sqft | DOM | Strata Fees | Tax | Listed By | ||||||||||||||||||||||||||||||||||||||||||||||||||||||||||||||||||||||||||||||||||||||||||||||
|---|---|---|---|---|---|---|---|---|---|---|---|---|---|---|---|---|---|---|---|---|---|---|---|---|---|---|---|---|---|---|---|---|---|---|---|---|---|---|---|---|---|---|---|---|---|---|---|---|---|---|---|---|---|---|---|---|---|---|---|---|---|---|---|---|---|---|---|---|---|---|---|---|---|---|---|---|---|---|---|---|---|---|---|---|---|---|---|---|---|---|---|---|---|---|---|---|---|---|---|---|---|---|---|---|---|---|
| 03/24/2025 | 13 19249 Hammond Road | Active | 2 | 2 | $599,000 ($551/sqft) | Login to View | Login to View | 1088 | 26 | $335 | $3,760 in 2024 | Oakwyn Realty Ltd. | ||||||||||||||||||||||||||||||||||||||||||||||||||||||||||||||||||||||||||||||||||||||||||||||
| Avg: | $599,000 | 1088 | 26 | |||||||||||||||||||||||||||||||||||||||||||||||||||||||||||||||||||||||||||||||||||||||||||||||||||||||
Sold History
| Date | Address | Bed | Bath | Asking Price | Sold Price | Sqft | $/Sqft | DOM | Strata Fees | Tax | Listed By | ||||||||||||||||||||||||||||||||||||||||||||||||||||||||||||||||||||||||||||||||||||||||||||||||
|---|---|---|---|---|---|---|---|---|---|---|---|---|---|---|---|---|---|---|---|---|---|---|---|---|---|---|---|---|---|---|---|---|---|---|---|---|---|---|---|---|---|---|---|---|---|---|---|---|---|---|---|---|---|---|---|---|---|---|---|---|---|---|---|---|---|---|---|---|---|---|---|---|---|---|---|---|---|---|---|---|---|---|---|---|---|---|---|---|---|---|---|---|---|---|---|---|---|---|---|---|---|---|---|---|---|---|---|
| 11/01/2024 | 3 19249 Hammond Road | 2 | 2 | $598,000 ($558/sqft) | Login to View | 1072 | Login to View | 2 | $325 | $3,760 in 2024 | Stonehaus Realty Corp. | ||||||||||||||||||||||||||||||||||||||||||||||||||||||||||||||||||||||||||||||||||||||||||||||||
| 09/06/2024 | 10 19249 Hammond Road | 2 | 2 | $574,900 ($526/sqft) | Login to View | 1092 | Login to View | 47 | $335 | $2,656 in 2021 | |||||||||||||||||||||||||||||||||||||||||||||||||||||||||||||||||||||||||||||||||||||||||||||||||
| Avg: | Login to View | 1082 | Login to View | 25 | |||||||||||||||||||||||||||||||||||||||||||||||||||||||||||||||||||||||||||||||||||||||||||||||||||||||
Strata ByLaws
Pets Restrictions
| Pets Allowed: | 1 |
| Dogs Allowed: | Yes |
| Cats Allowed: | Yes |
Amenities

Building Information
| Building Name: | Parkside Estates |
| Building Address: | 19249 Hammond Road, Pitt Meadows, V3Y 2B8 |
| Levels: | 1 |
| Suites: | 21 |
| Status: | Completed |
| Built: | 1988 |
| Title To Land: | Freehold Strata |
| Building Type: | Strata Townhouses |
| Strata Plan: | NWS2664 |
| Subarea: | Central Meadows |
| Area: | Pitt Meadows |
| Board Name: | Real Estate Board Of Greater Vancouver |
| Units in Development: | 21 |
| Units in Strata: | 21 |
| Subcategories: | Strata Townhouses |
| Property Types: | Freehold Strata |
Building Contacts
Construction Info
| Year Built: | 1988 |
| Levels: | 1 |
| Construction: | Frame - Wood |
| Roof: | Asphalt |
| Foundation: | Concrete Perimeter |
| Exterior Finish: | Vinyl |
Maintenance Fee Includes
| Garbage Pickup |
| Gardening |
Features
| Wheelchair Access |
| Open Living And Dining Room Area |
| Generous Master Bedroom Has Bayed Window |
| Spacious Closet |
| Ensuite Bathroom With Easy Walk-in Shower |
| Central Air-conditioning |
| Cozy Gas Fireplace |
| Private Covered Patio Area |
| Covered Carport |
Description
Parkside Estates - 19249 Hammond Road, Pitt Meadows, BC V3Y 2B7, Canada. Strata Plan NWS2664. 1-level with 21 units in strata and 21 units in the development. Completed 1988. Crossroads are Hammond Road and Harris Road located in Pitt Meadows. Maintenance fees include garbage pickup and gardening. Building features and amenities include wheelchairs access, open living and dining room area, generous master bedroom has bayed window, spacious closet, en-suite bathroom with easy walk-in shower, central air conditioning, cozy gas fireplace, private covered patio and covered carport.
Nearby parks include Mitchell Road Park, North Bonson Park and Eagle Park. Nearby Schools are Pitt Meadows Elementary School, Davie Jones Elementary School, Edith McDermott Elementary, Highland Park Elementary and Cobalt Aviation. Supermarkets and grocery stores nearby are Save-On-Foods, Real Canadian Superstore, Super store Jysk, Food Bazaar and Osprey Village Market.
Nearby Buildings
| Building Name | Address | Levels | Built | Link |
|---|---|---|---|---|
| Holly Lane | 19171 Mitchell Road, Central Meadows | 1 | 1989 | |
| Central Meadows | 19240 119 Avenue, Central Meadows | 3 | 1990 | |
| Windsor Oak | 19160 Avenue, Central Meadows | 2 | 1991 | |
| Park Meadow Estates | 19051 119TH Ave, Central Meadows | 2 | 1992 | |
| Willow Park | 19236 119TH Ave, Central Meadows | 2 | 1989 | |
| Willow Park | 19240 119TH Ave, Central Meadows | 0 | 1990 | |
| Willow Park | 19252 119TH Ave, Central Meadows | 2 | 1991 | |
| Mcmyn Estates | 19270 119TH Ave, Central Meadows | 2 | 1991 | |
| Brogden Brown | 19095 Mitchell Road, Central Meadows | 2 | 2015 | |
| Cedar Meadows | 19060 119TH Ave, Central Meadows | 2 | 1988 | |
| Pioneer Meadows | 19044 Ave, Central Meadows | 1 | 1995 |
Disclaimer: Listing data is based in whole or in part on data generated by the Real Estate Board of Greater Vancouver and Fraser Valley Real Estate Board which assumes no responsibility for its accuracy. - The advertising on this website is provided on behalf of the BC Condos & Homes Team - Re/Max Crest Realty, 300 - 1195 W Broadway, Vancouver, BC




















































