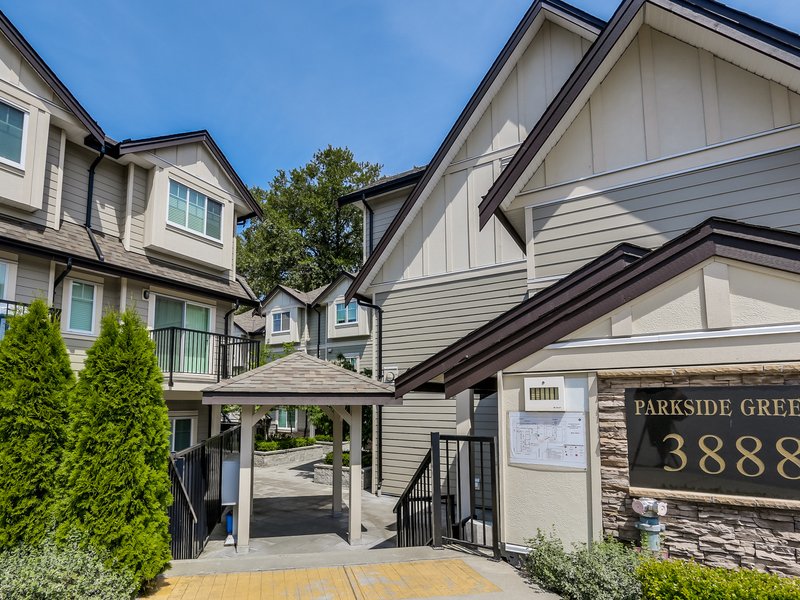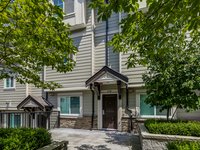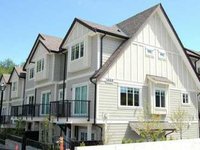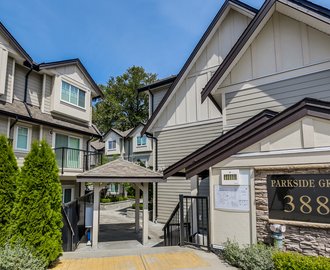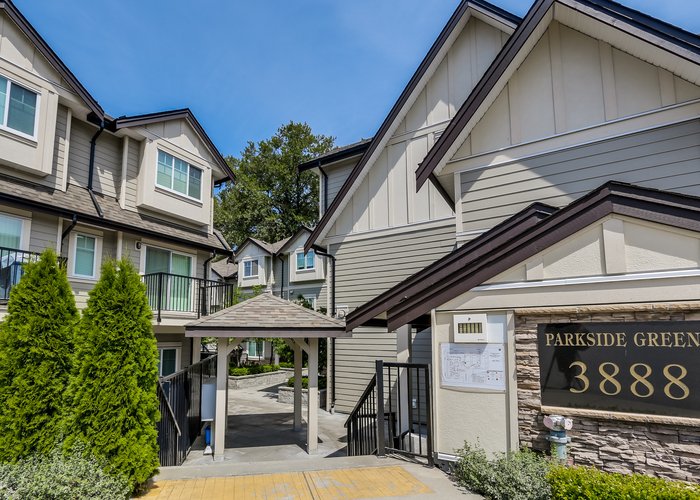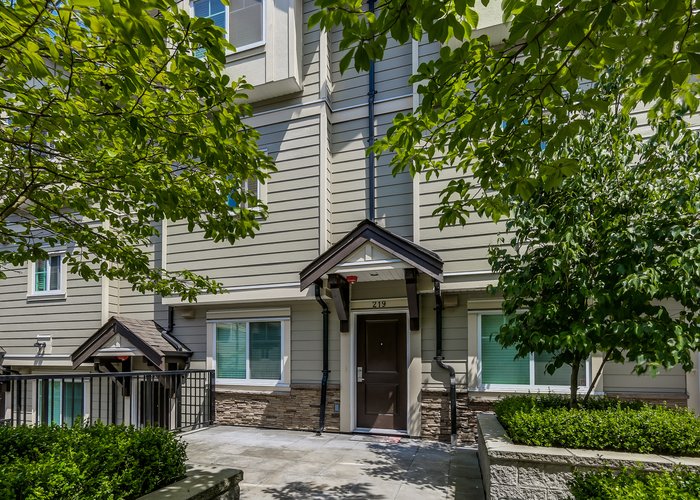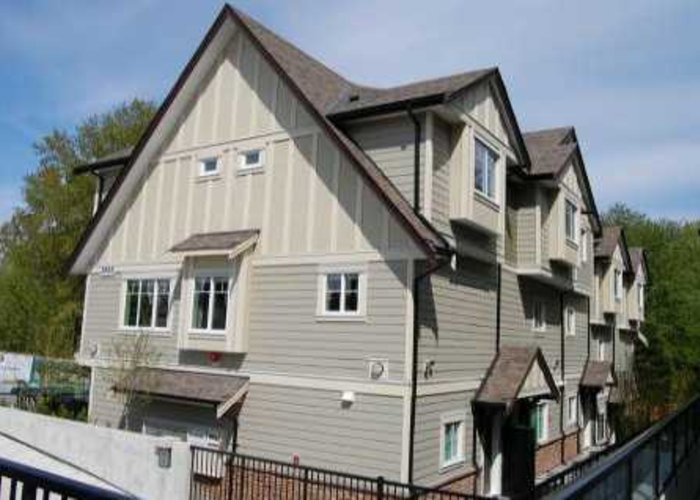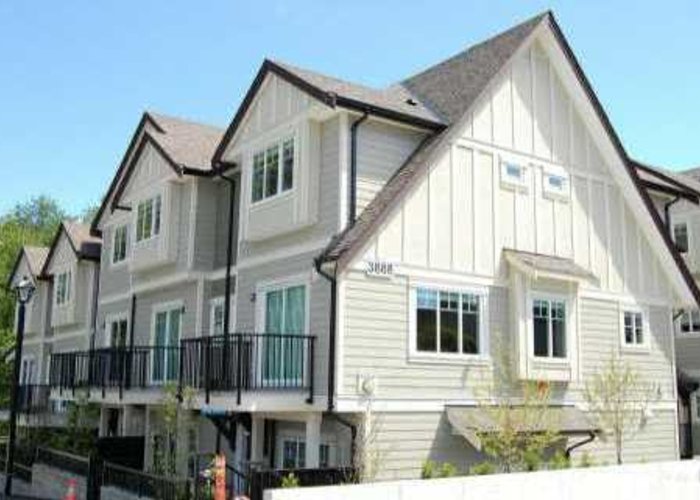Parkside Greene - 3888 Norfolk Street
Burnaby, V5G 1E5
Direct Seller Listings – Exclusive to BC Condos and Homes
For Sale In Building & Complex
| Date | Address | Status | Bed | Bath | Price | FisherValue | Attributes | Sqft | DOM | Strata Fees | Tax | Listed By | ||||||||||||||||||||||||||||||||||||||||||||||||||||||||||||||||||||||||||||||||||||||||||||||
|---|---|---|---|---|---|---|---|---|---|---|---|---|---|---|---|---|---|---|---|---|---|---|---|---|---|---|---|---|---|---|---|---|---|---|---|---|---|---|---|---|---|---|---|---|---|---|---|---|---|---|---|---|---|---|---|---|---|---|---|---|---|---|---|---|---|---|---|---|---|---|---|---|---|---|---|---|---|---|---|---|---|---|---|---|---|---|---|---|---|---|---|---|---|---|---|---|---|---|---|---|---|---|---|---|---|---|
| 02/25/2025 | 208 3888 Norfolk Street | Active | 2 | 2 | $949,900 ($774/sqft) | Login to View | Login to View | 1227 | 49 | $441 | $2,602 in 2024 | LeHomes Realty Premier | ||||||||||||||||||||||||||||||||||||||||||||||||||||||||||||||||||||||||||||||||||||||||||||||
| Avg: | $949,900 | 1227 | 49 | |||||||||||||||||||||||||||||||||||||||||||||||||||||||||||||||||||||||||||||||||||||||||||||||||||||||
Sold History
| Date | Address | Bed | Bath | Asking Price | Sold Price | Sqft | $/Sqft | DOM | Strata Fees | Tax | Listed By | ||||||||||||||||||||||||||||||||||||||||||||||||||||||||||||||||||||||||||||||||||||||||||||||||
|---|---|---|---|---|---|---|---|---|---|---|---|---|---|---|---|---|---|---|---|---|---|---|---|---|---|---|---|---|---|---|---|---|---|---|---|---|---|---|---|---|---|---|---|---|---|---|---|---|---|---|---|---|---|---|---|---|---|---|---|---|---|---|---|---|---|---|---|---|---|---|---|---|---|---|---|---|---|---|---|---|---|---|---|---|---|---|---|---|---|---|---|---|---|---|---|---|---|---|---|---|---|---|---|---|---|---|---|
| 10/12/2024 | 212 3888 Norfolk Street | 2 | 2 | $989,000 ($821/sqft) | Login to View | 1205 | Login to View | 27 | $390 | $2,565 in 2023 | RE/MAX City Realty | ||||||||||||||||||||||||||||||||||||||||||||||||||||||||||||||||||||||||||||||||||||||||||||||||
| Avg: | Login to View | 1205 | Login to View | 27 | |||||||||||||||||||||||||||||||||||||||||||||||||||||||||||||||||||||||||||||||||||||||||||||||||||||||

Building Information
| Building Name: | Parkside Greene |
| Building Address: | 3888 Norfolk Street, Burnaby, V5G 1E5 |
| Levels: | 3 |
| Suites: | 35 |
| Status: | Completed |
| Built: | 2012 |
| Title To Land: | Freehold Strata |
| Building Type: | Strata |
| Strata Plan: | BCS4023 |
| Subarea: | Central BN |
| Area: | Burnaby North |
| Board Name: | Real Estate Board Of Greater Vancouver |
| Units in Development: | 35 |
| Units in Strata: | 35 |
| Subcategories: | Strata |
| Property Types: | Freehold Strata |
Building Contacts
Construction Info
| Year Built: | 2012 |
| Levels: | 3 |
| Construction: | Frame - Wood |
| Rain Screen: | Full |
| Roof: | Asphalt |
| Foundation: | Concrete Perimeter |
| Exterior Finish: | Wood |
Maintenance Fee Includes
| Gardening |
| Management |
Features
comfortable Beauty Inside And Out Parkside Greene Has Been Designed With Livability In Mind. Cozy Up To The Warmth Of Your Fireplace After A Long Walk In The Park, And Enjoy Stunning Craftsman Style Architecture. Every Detail Has Been Thoughtfully Crafted To Provide Comfortable Beauty For Your Vibrant Urban Lifestyle. |
| Parkside Greene – Delivering The Lifestyle You Deserve |
parkside Living, City Style Distinctive, Craftsman Style Architecture With The Trails Of Broadview Park At Your Doorstep. |
| Open Floor Plans Designed With An Elegant Combination Of West Coast Inspired Finishes. |
| Numerous Windows Provide An Abundance Of Natural Light. |
| Built In Cabinetry. |
| Beautiful Landscape Design, Expansive Windows And Paving Stone Walkways. |
| Ground Level Units Include Private Patios While Upper Units Have Large Exterior Balconies |
interiors Designed For Living Choice Of Two Interior Finishing Schemes. |
| Versatility And Choice Are Important To Us - Because They're Important To You |
| Quality, Wide Plank Laminate Flooring In Living And Dining Rooms Is Both Contemporary And Functional. |
| Luxurious & Durable Carpeting, Perfect For Comfort, And A Pleasure For Bare Feet. |
| Brushed Chrome Hardware That Adds A Touch Of Elegance. |
| Soaring Nine Foot Ceilings Create A Roomy Atmosphere. |
| Designer Kitchens |
the Heart Of The Home Deserves Special Attention Stylish, Stainless Steel Appliances |
| Granite Counter Tops For Beauty And Added Durability. |
| Under-mount Double Stainless Steel Sink With Pull Out Spray Faucet. |
| In-sink Waste Disposal. |
| Square Edge Laminated Designer Kitchen Cabinets. |
| Imported Porcelain Tiles Flooring And Backsplash Tiles. |
| 40" Wall Cabinets For Added Storage – Everyone Needs Extra Storage. |
relaxing Bathrooms Draw Up A Bath, Turn Up The Hot Water And Let The Inspiration Wash Over You |
| Spa-inspired Caesarstone Countertops. |
| Deep Soaker Tub With Single Lever Pressure Balanced Shower Control. |
| Square Edge Laminated Wood Cabinetry Accented With Brushed Chrome Pulls. |
| Stylish Low Consumption Lavatory. |
| Brushed Chrome Accessories That Add The Finishing Touches. |
| Parkside Greene – Comfort Is In The Details |
worry-free Security All Homes Have Fully Operational Security Systems. |
| Fully Secured Parking And Entry Phone System. |
| Sprinklers In Every Home And Underground Parking. |
| Energy Star Rating Windows And Appliances |
| Parkside Greene - Delivering Peace Of Mind |
the Developer Reserves The Right To Make Changes And Modifications To Maintain The High Standard Of These Homes warranties You Can Count On Advanced Rain Screen Technology With Hardiplank® Siding. |
| Comprehensive Industry-leading Warranties Backed By National Home Warranty: |
| 2 Years On Major Systems. |
| 5 Years On Building Envelope. |
| 10 Years On Structural Defects. |
Description
Parkside Greene - 3888 Norfolk Street, Burnaby, BC V5G 1E5, BCS4023 - Located in a privacy of a cosy cul-de-sac on Norfolk Street just next to Broadview Park in Central BN subarea of Burnaby North. Short distance to banks, coffee shops, pharmacy, quick-stop grocery stores and food markets. Take-out food and restaurants include Burnaby Palace, James Street Café and Grill, Manoli's Taverna, Agra Tandoori and Wendy’s restaurant. Schools nearby are Renfrew Community Elementary and Windermere Community Secondary. Enjoy the numerous hiking trails and tranquility of the demonstration forest surrounding the SFU campus. Close to Trans-Canada Highway and other routes providing access and easy commutes to the rest of Burnaby, Vancouver and North Vancouver. Complex is also close to Carlton and Burnaby General Hospitals, Charlie's Chocolate Factory, Lifefits Fitness Centre, Happy Corner Pre-School, St Andrew's Childcare Centre, Reach For The Stars Montessori, Avondale and Falaise Parks. One Parkside Greene is a three level townhome complex built in 2012 that offering 19 contemporary designed, bright and spacious homes featuring Open floor plans designed with an elegant combination of west coast inspired finishes, numerous windows providing an abundance of natural light, built in cabinetry, ground level units include private patios while upper units have large exterior balconies, soaring nine foot ceilings create a roomy atmosphere, relaxing bathrooms, worry-free security system including parking. Maintenance fees include garbage pickup and management. Enjoy sophisticated urban living and the benefits of living at Parkside Greene - spectacular location, sustainable community - embrace life in the heart of Burnaby!
Nearby Buildings
Disclaimer: Listing data is based in whole or in part on data generated by the Real Estate Board of Greater Vancouver and Fraser Valley Real Estate Board which assumes no responsibility for its accuracy. - The advertising on this website is provided on behalf of the BC Condos & Homes Team - Re/Max Crest Realty, 300 - 1195 W Broadway, Vancouver, BC
