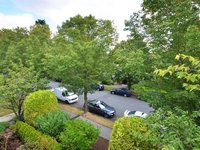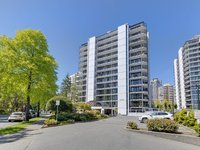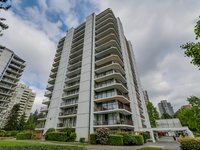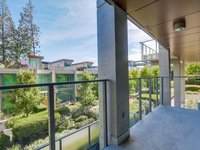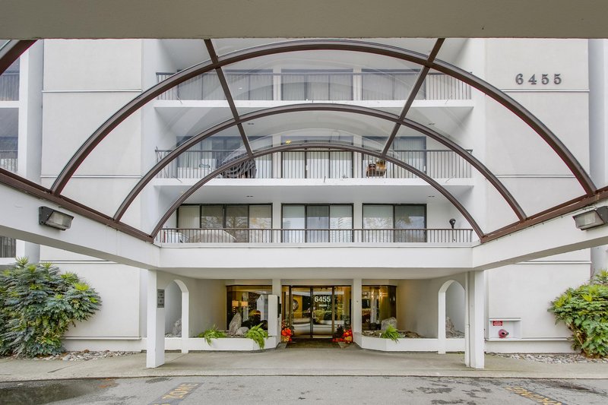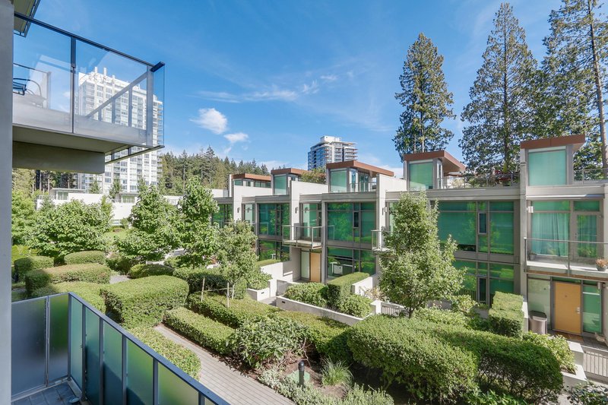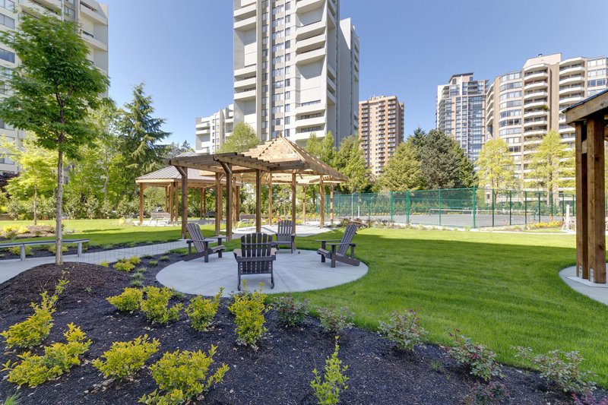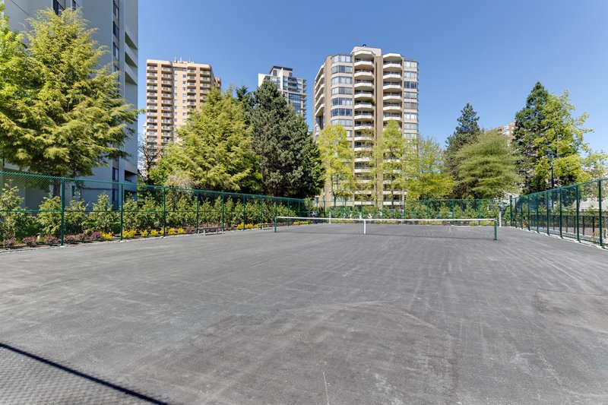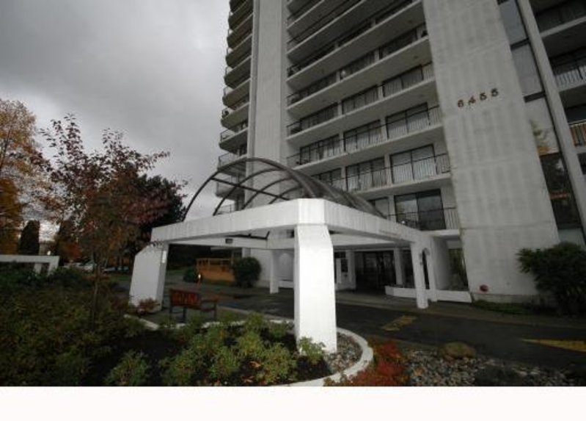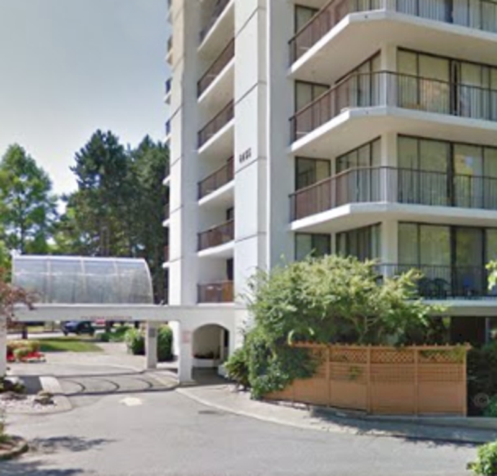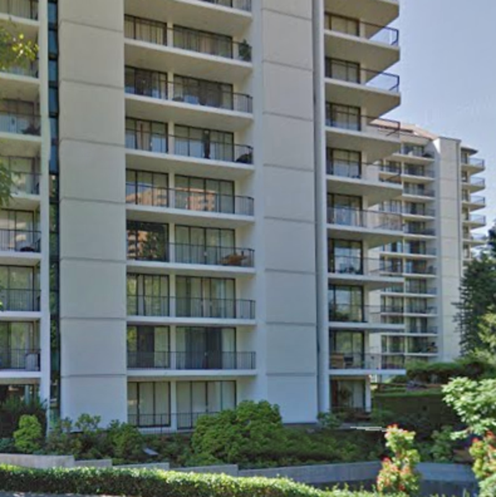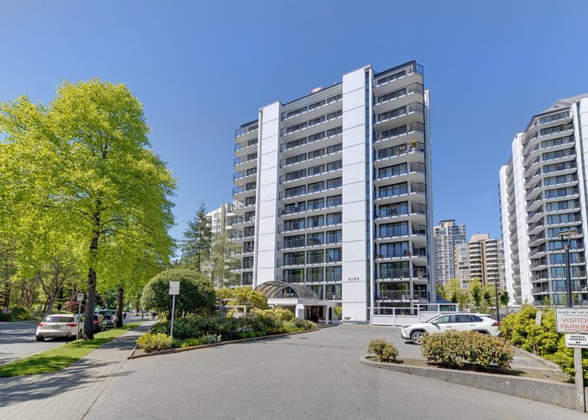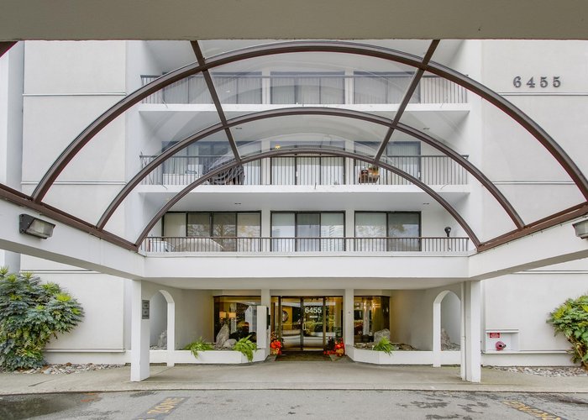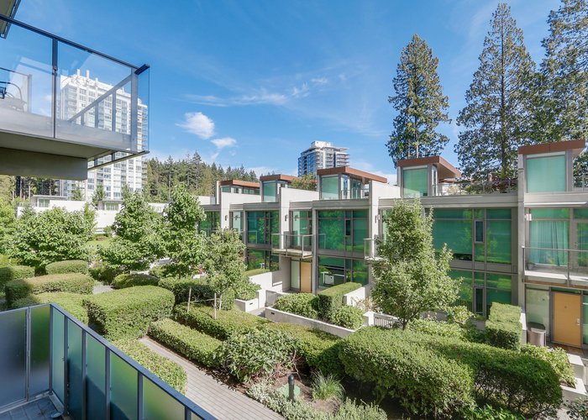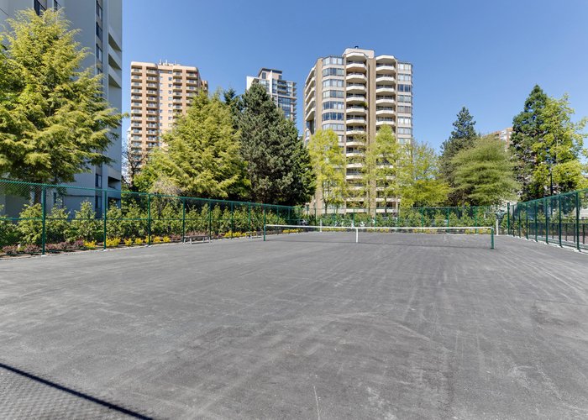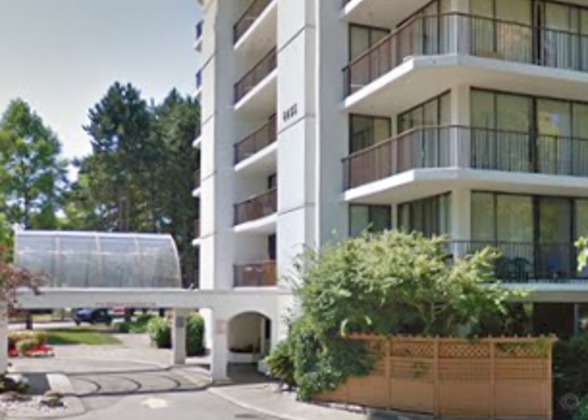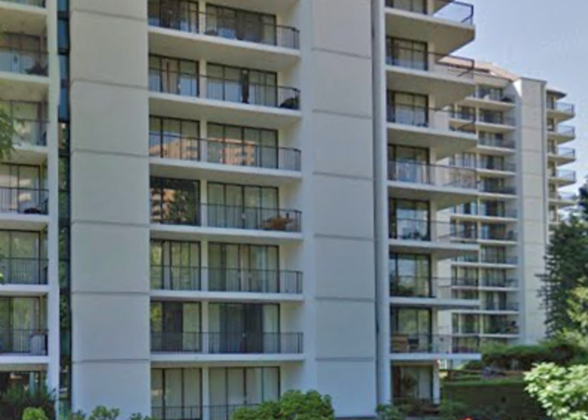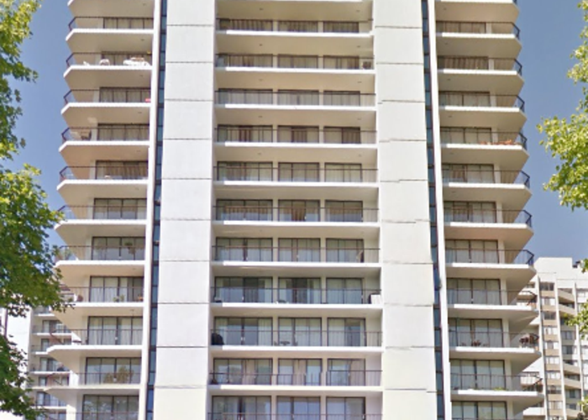Parkside Manor - 6455 Willingdon Ave
Burnaby, V5H 4E4
Direct Seller Listings – Exclusive to BC Condos and Homes
For Sale In Building & Complex
| Date | Address | Status | Bed | Bath | Price | FisherValue | Attributes | Sqft | DOM | Strata Fees | Tax | Listed By | ||||||||||||||||||||||||||||||||||||||||||||||||||||||||||||||||||||||||||||||||||||||||||||||
|---|---|---|---|---|---|---|---|---|---|---|---|---|---|---|---|---|---|---|---|---|---|---|---|---|---|---|---|---|---|---|---|---|---|---|---|---|---|---|---|---|---|---|---|---|---|---|---|---|---|---|---|---|---|---|---|---|---|---|---|---|---|---|---|---|---|---|---|---|---|---|---|---|---|---|---|---|---|---|---|---|---|---|---|---|---|---|---|---|---|---|---|---|---|---|---|---|---|---|---|---|---|---|---|---|---|---|
| 04/28/2025 | 201 6455 Willingdon Ave | Active | 2 | 1 | $728,000 ($716/sqft) | Login to View | Login to View | 1017 | 0 | $438 | $1,786 in 2024 | Royal Pacific Realty (Kingsway) Ltd. | ||||||||||||||||||||||||||||||||||||||||||||||||||||||||||||||||||||||||||||||||||||||||||||||
| 02/09/2025 | 707 6455 Willingdon Ave | Active | 1 | 1 | $599,000 ($876/sqft) | Login to View | Login to View | 684 | 78 | $325 | $1,388 in 2024 | |||||||||||||||||||||||||||||||||||||||||||||||||||||||||||||||||||||||||||||||||||||||||||||||
| Avg: | $663,500 | 851 | 39 | |||||||||||||||||||||||||||||||||||||||||||||||||||||||||||||||||||||||||||||||||||||||||||||||||||||||
Sold History
| Date | Address | Bed | Bath | Asking Price | Sold Price | Sqft | $/Sqft | DOM | Strata Fees | Tax | Listed By | ||||||||||||||||||||||||||||||||||||||||||||||||||||||||||||||||||||||||||||||||||||||||||||||||
|---|---|---|---|---|---|---|---|---|---|---|---|---|---|---|---|---|---|---|---|---|---|---|---|---|---|---|---|---|---|---|---|---|---|---|---|---|---|---|---|---|---|---|---|---|---|---|---|---|---|---|---|---|---|---|---|---|---|---|---|---|---|---|---|---|---|---|---|---|---|---|---|---|---|---|---|---|---|---|---|---|---|---|---|---|---|---|---|---|---|---|---|---|---|---|---|---|---|---|---|---|---|---|---|---|---|---|---|
| 01/08/2025 | 1706 6455 Willingdon Ave | 2 | 1 | $734,900 ($770/sqft) | Login to View | 955 | Login to View | 85 | $436 | $1,815 in 2024 | Royal Pacific Realty Corp. | ||||||||||||||||||||||||||||||||||||||||||||||||||||||||||||||||||||||||||||||||||||||||||||||||
| 10/18/2024 | 1607 6455 Willingdon Ave | 1 | 1 | $549,000 ($803/sqft) | Login to View | 684 | Login to View | 3 | $301 | $1,336 in 2023 | |||||||||||||||||||||||||||||||||||||||||||||||||||||||||||||||||||||||||||||||||||||||||||||||||
| 10/05/2024 | 807 6455 Willingdon Ave | 1 | 1 | $569,960 ($812/sqft) | Login to View | 702 | Login to View | 13 | $301 | $1,314 in 2023 | Royal LePage West Real Estate Services | ||||||||||||||||||||||||||||||||||||||||||||||||||||||||||||||||||||||||||||||||||||||||||||||||
| 10/04/2024 | 507 6455 Willingdon Ave | 1 | 1 | $599,900 ($877/sqft) | Login to View | 684 | Login to View | 26 | $301 | $1,301 in 2023 | Oakwyn Realty Ltd. | ||||||||||||||||||||||||||||||||||||||||||||||||||||||||||||||||||||||||||||||||||||||||||||||||
| 06/27/2024 | 301 6455 Willingdon Ave | 2 | 1 | $678,000 ($667/sqft) | Login to View | 1017 | Login to View | 16 | $426 | $1,668 in 2023 | Rennie & Associates Realty Ltd. | ||||||||||||||||||||||||||||||||||||||||||||||||||||||||||||||||||||||||||||||||||||||||||||||||
| 06/18/2024 | 507 6455 Willingdon Ave | 1 | 1 | $499,000 ($730/sqft) | Login to View | 684 | Login to View | 2 | $301 | $1,301 in 2023 | |||||||||||||||||||||||||||||||||||||||||||||||||||||||||||||||||||||||||||||||||||||||||||||||||
| Avg: | Login to View | 788 | Login to View | 24 | |||||||||||||||||||||||||||||||||||||||||||||||||||||||||||||||||||||||||||||||||||||||||||||||||||||||
Open House
| 201 6455 WILLINGDON AVENUE open for viewings on Saturday 3 May: 2:00 - 4:00PM |
| 201 6455 WILLINGDON AVENUE open for viewings on Sunday 4 May: 2:00 - 4:00PM |
Strata ByLaws
Pets Restrictions
| Dogs Allowed: | No |
| Cats Allowed: | No |
Amenities

Building Information
| Building Name: | Parkside Manor |
| Building Address: | 6455 Willingdon Ave, Burnaby, V5H 4E4 |
| Levels: | 18 |
| Suites: | 130 |
| Status: | Completed |
| Built: | 1983 |
| Title To Land: | Freehold Strata |
| Building Type: | Strata |
| Strata Plan: | NWS1961 |
| Subarea: | Metrotown |
| Area: | Burnaby South |
| Board Name: | Real Estate Board Of Greater Vancouver |
| Units in Development: | 130 |
| Units in Strata: | 130 |
| Subcategories: | Strata |
| Property Types: | Freehold Strata |
Building Contacts
| Concierge Phone: | (604) 992 8087 |
Construction Info
| Year Built: | 1983 |
| Levels: | 18 |
| Construction: | Concrete |
| Rain Screen: | Full |
| Roof: | Other |
| Foundation: | Concrete Perimeter |
| Exterior Finish: | Concrete |
Maintenance Fee Includes
| Caretaker |
| Garbage Pickup |
| Gardening |
| Hot Water |
| Management |
| Recreation Facility |
Features
| Building Envelope Was Renovated And Rainscreened In 2011 |
| Floor To Ceiling Windows |
| Entertainment Size Living Rooms |
| Oak Kitchen Cabinets |
| Tile Floors |
| Large Master Bedroom With A Walk-in-closets |
| Insuite Laundries |
| Large Wrap-around Balconies |
| Storage |
| Bike Room |
| Exercise Centre |
| Jacuzzi |
| Party Room |
| Tennis Courts |
| Parking Stalls |
Documents
Description
Parkside Manor - 6455 Willingdon Avenue, Burnaby BC V5H 4E4, NWS1961 - Situated in the Metrotown area of Burnaby South, on Willingdon Avenue. Save-On-Foods, Marketplace IGA, various convenience stores, fresh food markets, coffee shops, banks, pharmacies and medical centres are located within less than a kilometre. Located on Kingsway, between Willingdon and Oak, Metrotown abounds with hundreds of retail opportunities, specialty services, department stores, food courts and cinemas. There are excellent restaurants in the neighborhood including Earls, Boston Pizza, Pizza Hut, various Greek, Chinese and Japanese restaurants; and several pubs. Central Park is one block away. Dr. H. N. MacCorkindale, Champlain Heights Elementary schools, Killarney and Windermere High Schools are a short busride away. Transit links including busses and Patterson Skytrain located within walking distance, provide an easy commute to neighboring city centers and Downtown Vancouver. Highway 1 provides quick access to North Vancouver, Whistler, and Canada Provinces.
Parkside Manor - built in 1983 consists of 2 well-maintained buildings with a total of 107 condos featuring new rainscreen technology, floor to ceiling windows, large living room, oak kitchen cabinets, tile floors, spacious master bedroom with walk-in closets, insuite laundries and wrap-around balconies. Building amenities include storage, a bike room, fitness centre, jacuzzi, party room, tennis courts and parking stalls. Maintenance fees include caretaker, garbage pickup, gardening, hot water, management and recreation facilities.
Parkside Manor - well-maintained, quiet complex conveniently located close to shopping services and amenities - move here today!
Other Buildings in Complex
| Name | Address | Active Listings |
|---|---|---|
| Place On The Park | 4165 Maywood Street, Burnaby | 0 |
Nearby Buildings
Disclaimer: Listing data is based in whole or in part on data generated by the Real Estate Board of Greater Vancouver and Fraser Valley Real Estate Board which assumes no responsibility for its accuracy. - The advertising on this website is provided on behalf of the BC Condos & Homes Team - Re/Max Crest Realty, 300 - 1195 W Broadway, Vancouver, BC

