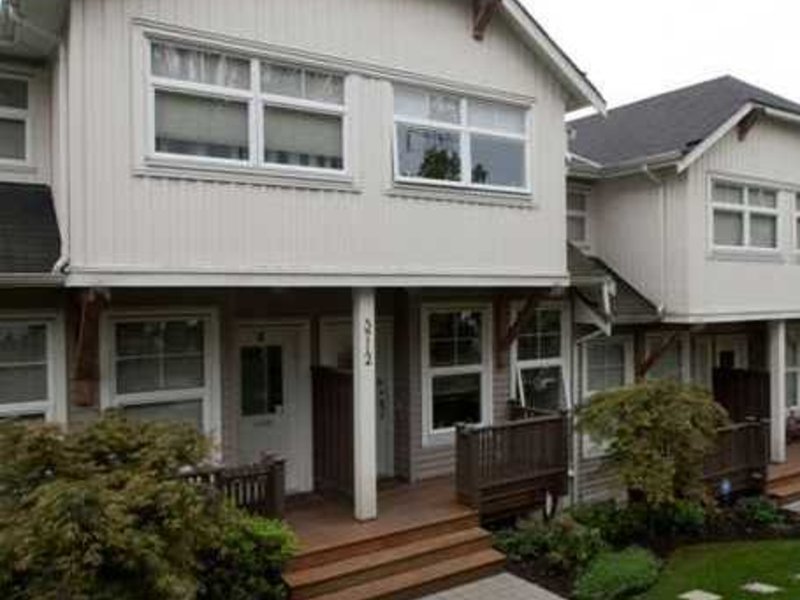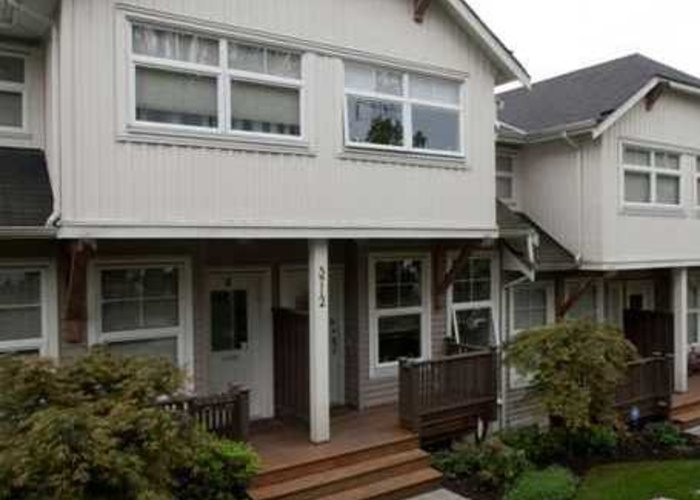Pender Lane At The Heights - 3712 Pender Street
Burnaby, V5C 2L3
Direct Seller Listings – Exclusive to BC Condos and Homes
Sold History
| Date | Address | Bed | Bath | Asking Price | Sold Price | Sqft | $/Sqft | DOM | Strata Fees | Tax | Listed By | ||||||||||||||||||||||||||||||||||||||||||||||||||||||||||||||||||||||||||||||||||||||||||||||||
|---|---|---|---|---|---|---|---|---|---|---|---|---|---|---|---|---|---|---|---|---|---|---|---|---|---|---|---|---|---|---|---|---|---|---|---|---|---|---|---|---|---|---|---|---|---|---|---|---|---|---|---|---|---|---|---|---|---|---|---|---|---|---|---|---|---|---|---|---|---|---|---|---|---|---|---|---|---|---|---|---|---|---|---|---|---|---|---|---|---|---|---|---|---|---|---|---|---|---|---|---|---|---|---|---|---|---|---|
| 05/22/2024 | 2 3712 Pender Street | 3 | 3 | $1,299,000 ($774/sqft) | Login to View | 1679 | Login to View | 17 | $401 | $3,459 in 2023 | Macdonald Realty | ||||||||||||||||||||||||||||||||||||||||||||||||||||||||||||||||||||||||||||||||||||||||||||||||
| Avg: | Login to View | 1679 | Login to View | 17 | |||||||||||||||||||||||||||||||||||||||||||||||||||||||||||||||||||||||||||||||||||||||||||||||||||||||
AI-Powered Instant Home Evaluation – See Your Property’s True Value
Strata ByLaws
Pets Restrictions
| Pets Allowed: | 2 |
| Dogs Allowed: | Yes |
| Cats Allowed: | Yes |
Amenities

Building Information
| Building Name: | Pender Lane At The Heights |
| Building Address: | 3712 Pender Street, Burnaby, V5C 2L3 |
| Levels: | 3 |
| Suites: | 12 |
| Status: | Completed |
| Built: | 2004 |
| Title To Land: | Freehold Strata |
| Building Type: | Strata |
| Strata Plan: | BCP9769 |
| Subarea: | Willingdon Heights |
| Area: | Burnaby North |
| Board Name: | Real Estate Board Of Greater Vancouver |
| Units in Development: | 12 |
| Units in Strata: | 12 |
| Subcategories: | Strata |
| Property Types: | Freehold Strata |
Building Contacts
| Architect: |
Denis Turco Architects Inc.
phone: 604-320-0881 |
Construction Info
| Year Built: | 2004 |
| Levels: | 3 |
| Construction: | Frame - Wood |
| Rain Screen: | Full |
| Roof: | Asphalt |
| Foundation: | Concrete Perimeter |
| Exterior Finish: | Wood |
Maintenance Fee Includes
| Gardening |
| Management |
Features
| 9ft. Ceilings |
| Engineered Hardwood Floors |
| Cosy Fireplaces |
| South-facing Kitchens With Maple Cabinets, Granite Countertops, Centre Islands And Oversized Eating Areas |
| Insuite Laundries |
| Attached Double Tandem Garages |
Description
Pender Lane At The Heights - 3712 Pender Street, Burnaby V5C 2L2, BCP9769 - Located in the popular Willingdon Heights of Burnaby North. Walking distance to Tim Horton's, Starbucks, TD Bank, various produce markets and quick-stop grocery shops. Costco is situated just over a kilometre away. Some excellent restaurants in the area include Baci Restaurant, La Villetta Restaurant, Capotas Pizza, Kato Japanese and Yummy Yummy Sushi. Schools within a short stroll are Sir John Franklin, St. Helen's Elementary Schools; High Schools a short busride away include Notre Dame and Templeton. Public transit allow easy access - 15minutes to BCIT, 20minutes to Downtown or SFU. The Hastings corridor provides quick and easy access to Simon Fraser University to the east and Downtown Vancouver to the West.
Built in 2005, Pender Lane At The Heights consists of only 12 heritage inspired duplex-style townhomes featuring 9ft. ceilings, engineered hardwood floors, cosy fireplaces, south-facing kitchens with maple cabinets, granite countertops, centre islands and oversized eating areas; insuite laundries and attached double tandem garages. Maintenance fees include gardening and management.
Pender Lane At The Heights - comfortable townhomes, convenient location close to amenities - move to this neighbourhood today!
Nearby Buildings
Disclaimer: Listing data is based in whole or in part on data generated by the Real Estate Board of Greater Vancouver and Fraser Valley Real Estate Board which assumes no responsibility for its accuracy. - The advertising on this website is provided on behalf of the BC Condos & Homes Team - Re/Max Crest Realty, 300 - 1195 W Broadway, Vancouver, BC











































