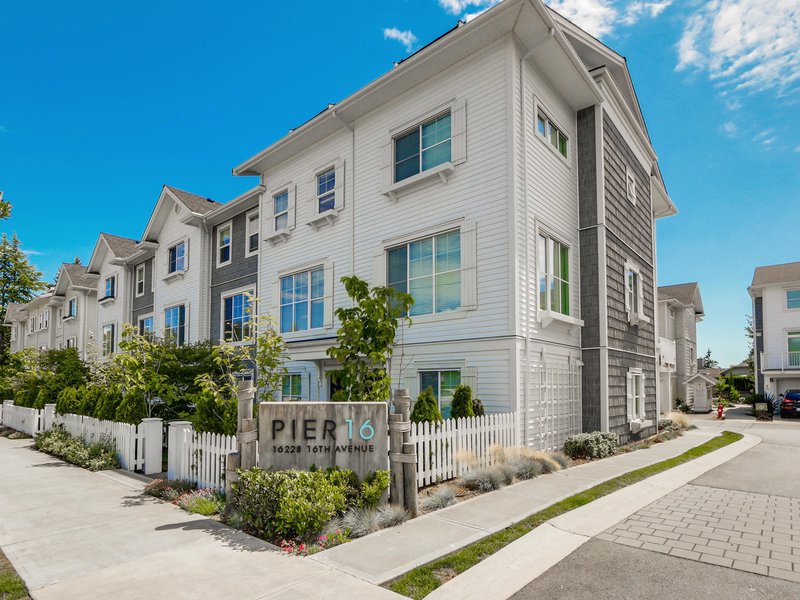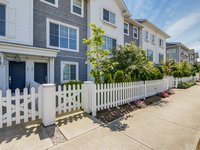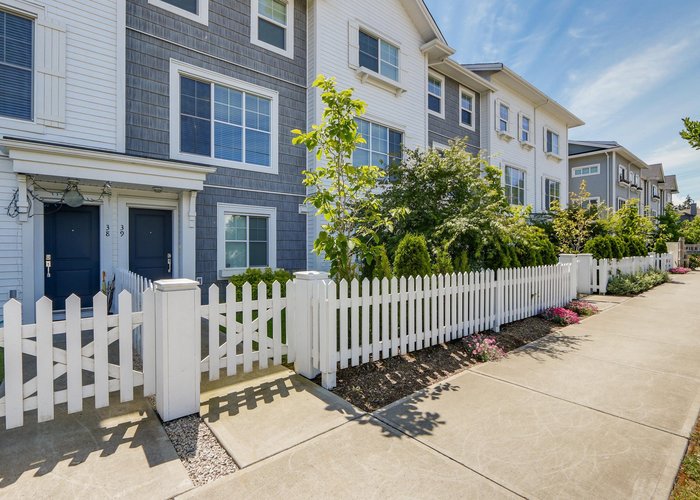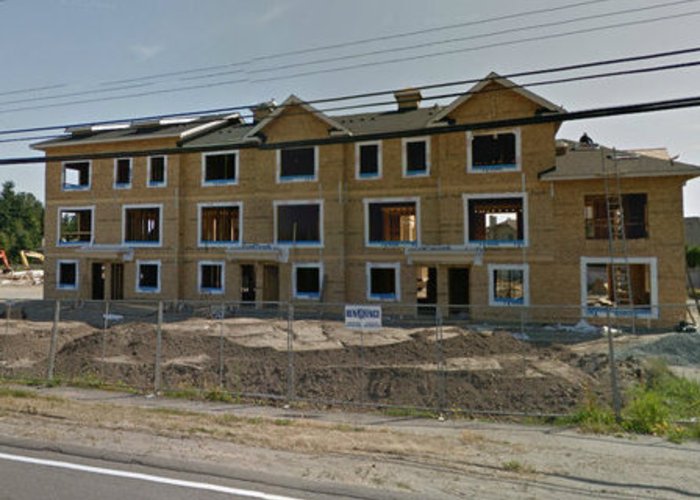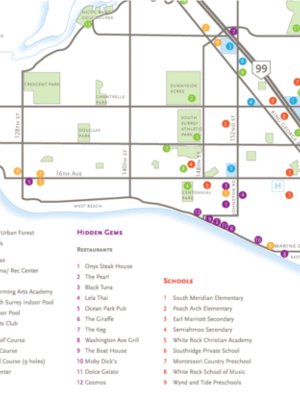Pier 16 - 16228 Avenue
Surrey, V4A 1S7
Direct Seller Listings – Exclusive to BC Condos and Homes
For Sale In Building & Complex
| Date | Address | Status | Bed | Bath | Price | FisherValue | Attributes | Sqft | DOM | Strata Fees | Tax | Listed By | ||||||||||||||||||||||||||||||||||||||||||||||||||||||||||||||||||||||||||||||||||||||||||||||
|---|---|---|---|---|---|---|---|---|---|---|---|---|---|---|---|---|---|---|---|---|---|---|---|---|---|---|---|---|---|---|---|---|---|---|---|---|---|---|---|---|---|---|---|---|---|---|---|---|---|---|---|---|---|---|---|---|---|---|---|---|---|---|---|---|---|---|---|---|---|---|---|---|---|---|---|---|---|---|---|---|---|---|---|---|---|---|---|---|---|---|---|---|---|---|---|---|---|---|---|---|---|---|---|---|---|---|
| 04/22/2025 | 42 16228 Avenue | Active | 4 | 3 | $859,900 ($547/sqft) | Login to View | Login to View | 1573 | 4 | $355 | $3,511 in 2024 | Macdonald Realty | ||||||||||||||||||||||||||||||||||||||||||||||||||||||||||||||||||||||||||||||||||||||||||||||
| Avg: | $859,900 | 1573 | 4 | |||||||||||||||||||||||||||||||||||||||||||||||||||||||||||||||||||||||||||||||||||||||||||||||||||||||
Sold History
| Date | Address | Bed | Bath | Asking Price | Sold Price | Sqft | $/Sqft | DOM | Strata Fees | Tax | Listed By | ||||||||||||||||||||||||||||||||||||||||||||||||||||||||||||||||||||||||||||||||||||||||||||||||
|---|---|---|---|---|---|---|---|---|---|---|---|---|---|---|---|---|---|---|---|---|---|---|---|---|---|---|---|---|---|---|---|---|---|---|---|---|---|---|---|---|---|---|---|---|---|---|---|---|---|---|---|---|---|---|---|---|---|---|---|---|---|---|---|---|---|---|---|---|---|---|---|---|---|---|---|---|---|---|---|---|---|---|---|---|---|---|---|---|---|---|---|---|---|---|---|---|---|---|---|---|---|---|---|---|---|---|---|
| 12/04/2024 | 13 16228 Avenue | 4 | 3 | $799,888 ($474/sqft) | Login to View | 1688 | Login to View | 66 | $387 | $3,743 in 2024 | Sutton Group-West Coast Realty (Surrey/120) | ||||||||||||||||||||||||||||||||||||||||||||||||||||||||||||||||||||||||||||||||||||||||||||||||
| 07/26/2024 | 7 16228 Avenue | 3 | 3 | $798,800 ($547/sqft) | Login to View | 1460 | Login to View | 19 | $321 | $3,192 in 2023 | RE/MAX Bozz Realty | ||||||||||||||||||||||||||||||||||||||||||||||||||||||||||||||||||||||||||||||||||||||||||||||||
| 06/17/2024 | 5 16228 Avenue | 4 | 3 | $848,888 ($508/sqft) | Login to View | 1670 | Login to View | 40 | $355 | $3,302 in 2023 | |||||||||||||||||||||||||||||||||||||||||||||||||||||||||||||||||||||||||||||||||||||||||||||||||
| 05/12/2024 | 41 16228 Avenue | 4 | 4 | $849,999 ($530/sqft) | Login to View | 1603 | Login to View | 6 | $355 | $3,214 in 2023 | Stonehaus Realty Corp. | ||||||||||||||||||||||||||||||||||||||||||||||||||||||||||||||||||||||||||||||||||||||||||||||||
| Avg: | Login to View | 1605 | Login to View | 33 | |||||||||||||||||||||||||||||||||||||||||||||||||||||||||||||||||||||||||||||||||||||||||||||||||||||||
Open House
| 42 16228 16 AVENUE open for viewings on Saturday 26 April: 1:00 - 4:00PM |
Strata ByLaws
Pets Restrictions
| Pets Allowed: | 2 |
| Dogs Allowed: | Yes |
| Cats Allowed: | Yes |
Amenities

Building Information
| Building Name: | Pier 16 |
| Building Address: | 16228 Avenue, Surrey, V4A 1S7 |
| Levels: | 3 |
| Suites: | 43 |
| Status: | Completed |
| Built: | 2012 |
| Title To Land: | Freehold Strata |
| Building Type: | Strata Townhouses |
| Strata Plan: | BCS4324 |
| Subarea: | King George Corridor |
| Area: | South Surrey White Rock |
| Board Name: | Fraser Valley Real Estate Board |
| Management: | Teamwork Property Management Ltd |
| Management Phone: | 604-854-1734 |
| Units in Development: | 43 |
| Units in Strata: | 43 |
| Subcategories: | Strata Townhouses |
| Property Types: | Freehold Strata |
Building Contacts
| Official Website: | www.pier16.ca/ |
| Marketer: |
Bay Realty Ltd.
phone: 604-531-4000 email: [email protected] |
| Architect: |
Robert Ciccozzi Architecture Inc
phone: 604-687-4741 email: [email protected] |
| Developer: |
Woodbridge Properties
phone: 604.736.8845 email: [email protected] |
| Management: |
Teamwork Property Management Ltd
phone: 604-854-1734 email: [email protected] |
Construction Info
| Year Built: | 2012 |
| Levels: | 3 |
| Construction: | Frame - Wood |
| Rain Screen: | Full |
| Roof: | Asphalt |
| Foundation: | Concrete Perimeter |
| Exterior Finish: | Vinyl |
Maintenance Fee Includes
| Garbage Pickup |
| Gardening |
| Management |
| Snow Removal |
Features
| large Windows |
| grey Plank Wood Floors |
| overheight Ceilings |
| white Shaker Cabinets |
| quartz Counters |
| stainless Steel Appliances |
| kitchen Pantries |
| In Suite Laundary |
| marble Bathrooms |
| His–and–hers Sinks |
| Oversized Showers |
| Extra–deep Soaker Tub |
| Extra Linen Closets |
| A Kitchen Pantry |
| Garage Niches |
| Art Nooks |
Documents
Description
Pier 16 - 16228 16TH Avenue, South Surrey, BC V4A 1S7, 3 levels, 43 townhomes, built 2012, crossing roads: 16th Avenue and King George Blvd. Developed by Woodbridge Capital Ltd. and Avalon Homes, Pier 16 offers just 43 three-level sunny, coastal inspired rowhomes in South Surrey's up-and-coming Morgan Heights neighborhood.
Designed by award winning Robert Ciccozzi Architecture, the Pier 16 showcases warm Craftsman-style architecture and evokes a coastal feeling with white picket fences, seaside shutters, colorful window boxes and weathered shingles. Inside, these three and four bedroom townhomes range from 1,313 to 1,688 sq. ft. and feature large windows, grey plank wood floors, overheight ceilings, white shaker cabinets, quartz counters, stainless steel appliances, kitchen pantries, and marble bathrooms. For added convenience, large private yards invite outdoor entertaining, and attached garages welcome residents of every home.
Ideally situated between Morgan Heights and the beaches of White Rock, the coastal rowhomes at Pier 16 are close to Surrey City Centre, Peace Arch Hospital, Sandy beaches of White Rock, Sunnyside Acres Urban Forest, and big box retailers like Morgan Crossing Shopping Center, Grandview Corners, Peninsula Village, and Semiahmoo Mall. If you have children attending schools, Pier 16 is also close to South Meridian Elementary, Peace Arch Elementary, Earl Marriott Secondary, Semiahmoo Secondary, and Southridge Private School.
Nearby Buildings
| Building Name | Address | Levels | Built | Link |
|---|---|---|---|---|
| Sunrise Pointe | 16275 15TH Ave, King George Corridor | 2 | 1991 | |
| Sunrise Pointe | 16275 15 Avenue, King George Corridor | 2 | 1992 |
Disclaimer: Listing data is based in whole or in part on data generated by the Real Estate Board of Greater Vancouver and Fraser Valley Real Estate Board which assumes no responsibility for its accuracy. - The advertising on this website is provided on behalf of the BC Condos & Homes Team - Re/Max Crest Realty, 300 - 1195 W Broadway, Vancouver, BC
