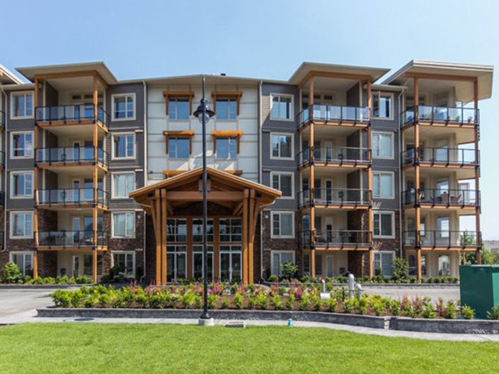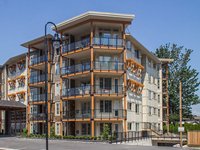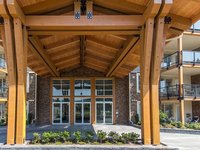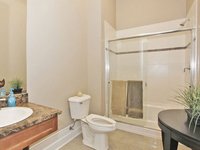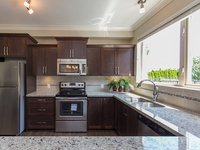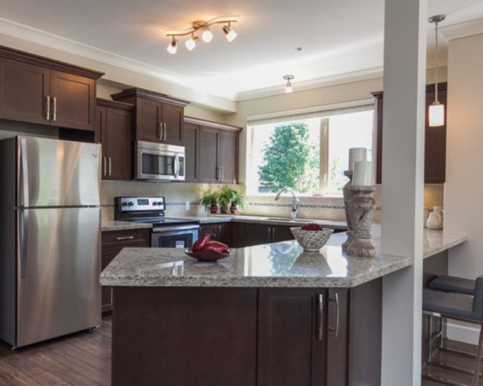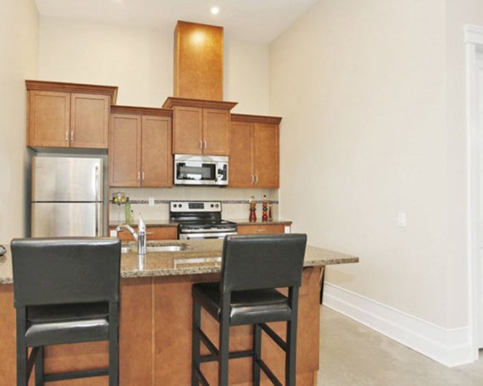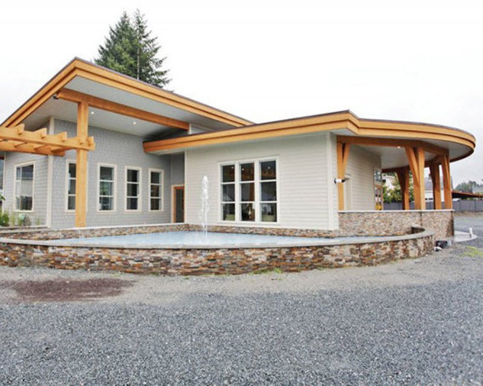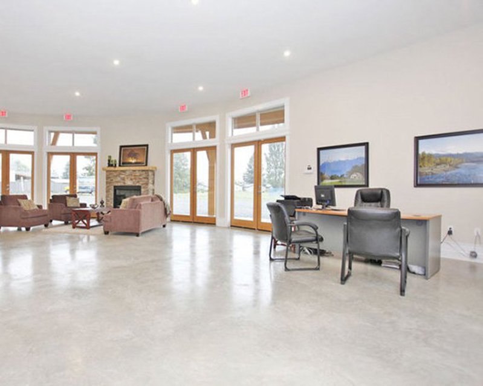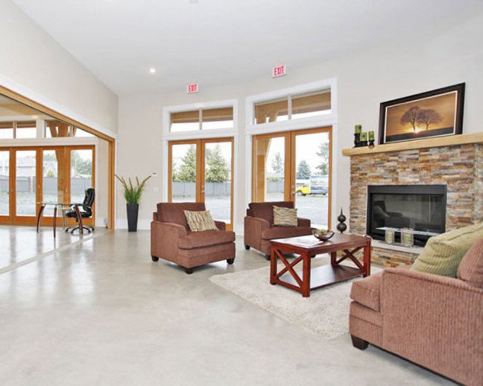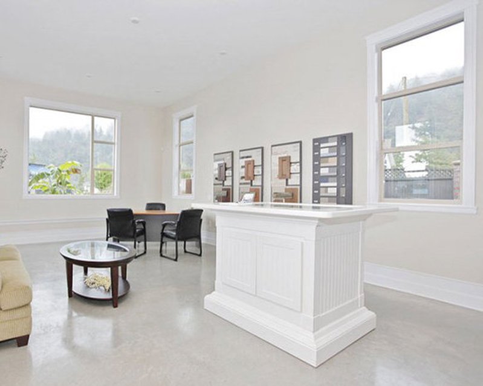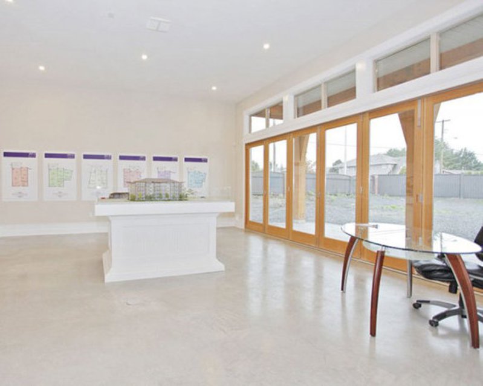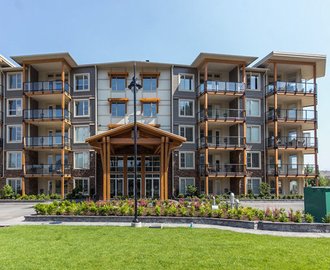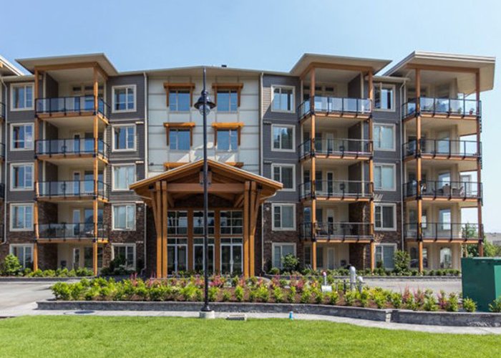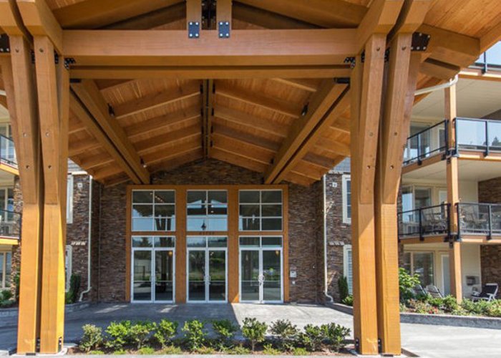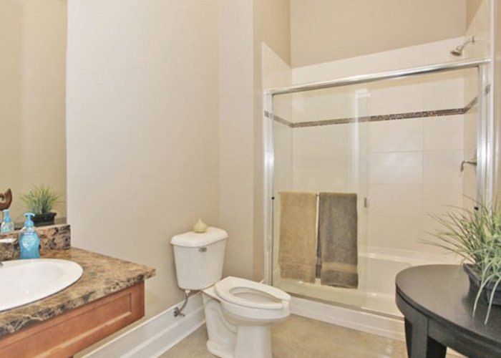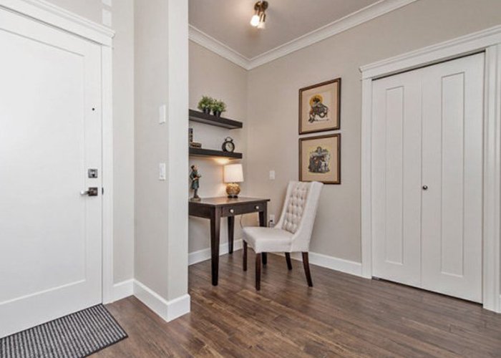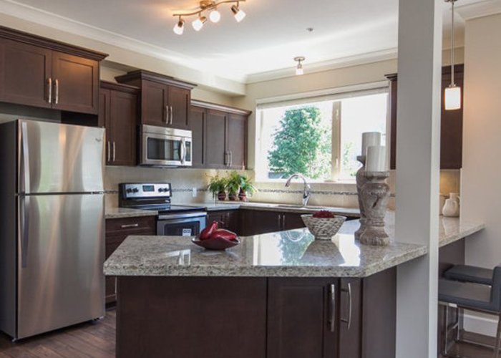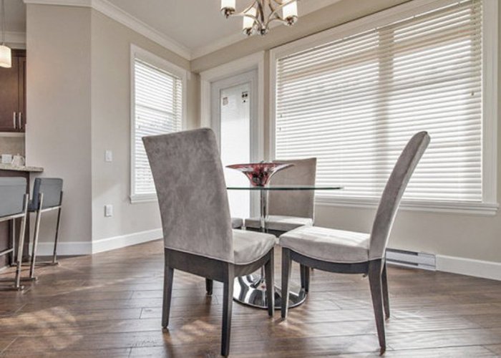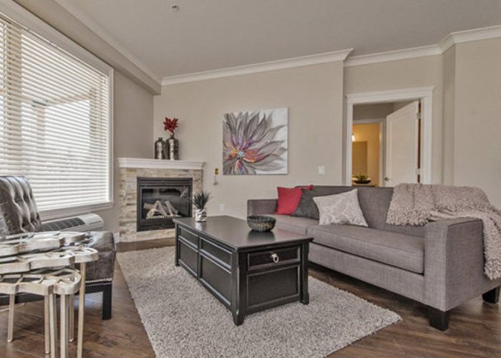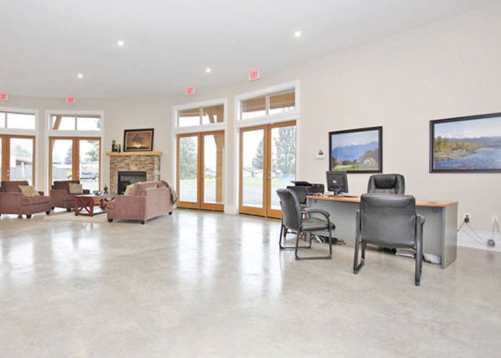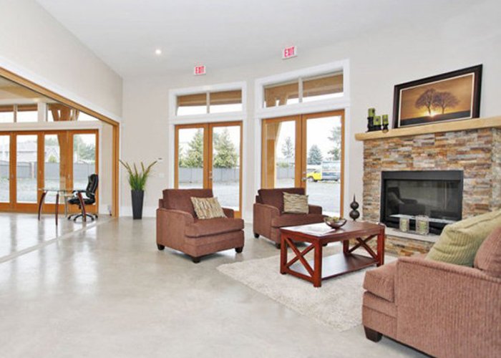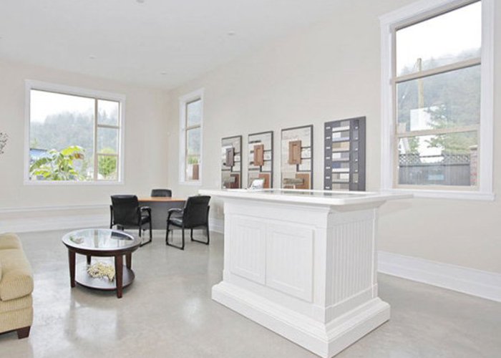Platinum 2 - 45750 West Keith Wilson Road
Chilliwack, V2R 0X3
Direct Seller Listings – Exclusive to BC Condos and Homes
For Sale In Building & Complex
| Date | Address | Status | Bed | Bath | Price | FisherValue | Attributes | Sqft | DOM | Strata Fees | Tax | Listed By | ||||||||||||||||||||||||||||||||||||||||||||||||||||||||||||||||||||||||||||||||||||||||||||||
|---|---|---|---|---|---|---|---|---|---|---|---|---|---|---|---|---|---|---|---|---|---|---|---|---|---|---|---|---|---|---|---|---|---|---|---|---|---|---|---|---|---|---|---|---|---|---|---|---|---|---|---|---|---|---|---|---|---|---|---|---|---|---|---|---|---|---|---|---|---|---|---|---|---|---|---|---|---|---|---|---|---|---|---|---|---|---|---|---|---|---|---|---|---|---|---|---|---|---|---|---|---|---|---|---|---|---|
| 04/14/2025 | 401 45750 West Keith wilson Road | Active | 2 | 1 | $499,900 ($435/sqft) | Login to View | Login to View | 1150 | 6 | $383 | $2,238 in 2024 | HomeLife Advantage Realty Ltd | ||||||||||||||||||||||||||||||||||||||||||||||||||||||||||||||||||||||||||||||||||||||||||||||
| 01/08/2025 | 408 45750 West Keith wilson Road | Active | 2 | 1 | $519,900 ($425/sqft) | Login to View | Login to View | 1224 | 102 | $408 | $2,169 in 2024 | HomeLife Advantage Realty Ltd (Vedder) | ||||||||||||||||||||||||||||||||||||||||||||||||||||||||||||||||||||||||||||||||||||||||||||||
| Avg: | $509,900 | 1187 | 54 | |||||||||||||||||||||||||||||||||||||||||||||||||||||||||||||||||||||||||||||||||||||||||||||||||||||||
Sold History
| Date | Address | Bed | Bath | Asking Price | Sold Price | Sqft | $/Sqft | DOM | Strata Fees | Tax | Listed By | ||||||||||||||||||||||||||||||||||||||||||||||||||||||||||||||||||||||||||||||||||||||||||||||||
|---|---|---|---|---|---|---|---|---|---|---|---|---|---|---|---|---|---|---|---|---|---|---|---|---|---|---|---|---|---|---|---|---|---|---|---|---|---|---|---|---|---|---|---|---|---|---|---|---|---|---|---|---|---|---|---|---|---|---|---|---|---|---|---|---|---|---|---|---|---|---|---|---|---|---|---|---|---|---|---|---|---|---|---|---|---|---|---|---|---|---|---|---|---|---|---|---|---|---|---|---|---|---|---|---|---|---|---|
| 10/19/2024 | 305 45750 West Keith Wilson Road | 2 | 2 | $474,900 ($440/sqft) | Login to View | 1080 | Login to View | 94 | $358 | $2,016 in 2024 | HomeLife Advantage Realty Ltd | ||||||||||||||||||||||||||||||||||||||||||||||||||||||||||||||||||||||||||||||||||||||||||||||||
| Avg: | Login to View | 1080 | Login to View | 94 | |||||||||||||||||||||||||||||||||||||||||||||||||||||||||||||||||||||||||||||||||||||||||||||||||||||||
Amenities
Other Amenities Information
|

Building Information
| Building Name: | Platinum 2 |
| Building Address: | 45750 Keith wilson Road, Chilliwack, V2R 0X3 |
| Levels: | 4 |
| Suites: | 170 |
| Status: | Completed |
| Built: | 0000 |
| Title To Land: | Freehold Strata |
| Building Type: | Strata Condos |
| Strata Plan: | CLSR95934 |
| Subarea: | 100 Mile House Rural |
| Area: | Chilliwack |
| Board Name: | Chilliwack & District Real Estate Board |
| Management: | Homelife Advantage Realty Ltd. |
| Management Phone: | 604-859-3141 |
| Units in Development: | 68 |
| Units in Strata: | 170 |
| Subcategories: | Strata Condos |
| Property Types: | Freehold Strata |
Building Contacts
| Official Website: | englewoodcourtyard.ca/ |
| Marketer: |
Homelife Glenayre Realty Chilliwack Ltd
phone: 604-795-1884 email: [email protected] |
| Architect: |
Keystone Architecture And Planning Ltd.
phone: 604-850-0577 email: [email protected] |
| Management: |
Homelife Advantage Realty Ltd.
phone: 604-859-3141 |
Features
features And Amenities One-bedroom With Den, Two-bedroom, Two-bedroom With Den |
| Underground Parking |
| Gourmet Kitchens With Granite Counters And Shaker Style Cabinets |
| Oversized Windows Allowing Natural Light |
| Saferhome Design Features Dedicated To Aging In Place Living |
| Balconies And Private Terraces |
| Concierge Services/on Site Building Managers. |
| Club Englewood |
| Guest Suites And Other Amenities |
| Structured Wiring For Video, Data, Alarms And Voice Services |
| Air Conditioning |
| Sound Reduction Between Floors |
| Appliance Package |
Documents
Description
Platinum 2 - 45750 Keith Wilson Road, Chilliwack, BC V2R 0X3, Canada. Crossroads are Keith Wilson Road and Vedder Road. A 4-storey development with 68 condo units located at Englewood Courtyard, a master-planned, 45+, adult gated condo community at Fraser Valley neighborhood. Developed by Andrew Macdonald and Mark Perry. Architectural design by Precision Building Design and Keystone Architecture.
Nearby parks include Rotary Trail West Entrance, water park and Vedder river Dog park. The closest schools are GW Graham Middle Secondary, Justice Institute of British Columbia, Promontory Heights Elementary School, Mount Slesse Middle School, Vedder Elementary School and Watson Elementary. Nearby grocery store is Save-On-Foods.
Nearby Buildings
Disclaimer: Listing data is based in whole or in part on data generated by the Real Estate Board of Greater Vancouver and Fraser Valley Real Estate Board which assumes no responsibility for its accuracy. - The advertising on this website is provided on behalf of the BC Condos & Homes Team - Re/Max Crest Realty, 300 - 1195 W Broadway, Vancouver, BC
