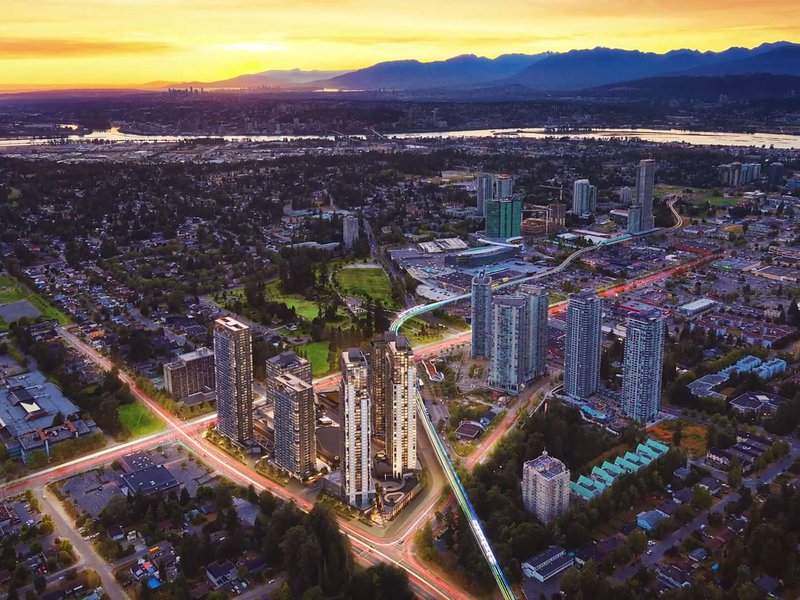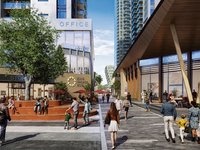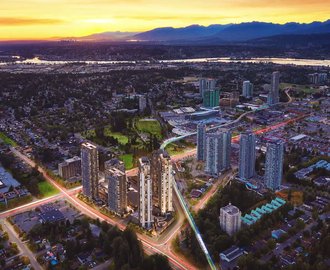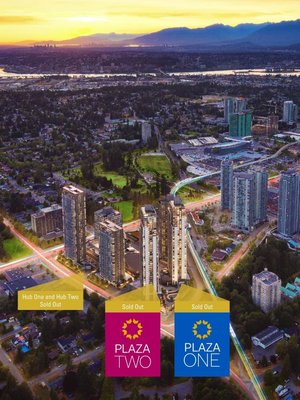Plaza Two At King George Hub - 9808 King George Boulevard
Surrey, V3T 2V6
Direct Seller Listings – Exclusive to BC Condos and Homes
Amenities

Building Information
| Building Name: | Plaza Two At King George Hub |
| Building Address: | 9808 King george Boulevard, Surrey, V3T 2V6 |
| Levels: | 43 |
| Suites: | 477 |
| Status: | Under Construction |
| Built: | 2025 |
| Title To Land: | Freehold Strata |
| Building Type: | Strata Condos |
| Strata Plan: | NWP57169 |
| Subarea: | Guildford |
| Area: | Surrey |
| Board Name: | Fraser Valley Real Estate Board |
| Management: | Colyvan Pacific Real Estate Management Services Ltd. |
| Management Phone: | 604-683-8399 |
| Units in Development: | 477 |
| Units in Strata: | 477 |
| Subcategories: | Strata Condos |
| Property Types: | Freehold Strata |
Building Contacts
| Official Website: | kinggeorgehub.com/plaza |
| Designer: |
Byu Design
phone: 604-801-5330 email: [email protected] |
| Marketer: |
Rennie Marketing Systems
phone: 604-682-2088 email: [email protected] |
| Architect: |
Mcm Architects
phone: 604-687-2990 email: [email protected] |
| Developer: |
Pci Group
phone: 604-684-1151 email: [email protected] |
| Management: |
Colyvan Pacific Real Estate Management Services Ltd.
phone: 604-683-8399 email: [email protected] |
Construction Info
| Year Built: | 2025 |
| Levels: | 43 |
| Construction: | Concrete |
Features
fresh Design With A Modern Edge Conceived By Award-winning Developer Pci Developments, King George Hub Is A Transit-oriented Mixed-use Community In The Heart Of Surrey City Centre |
| Located Next To King George Skytrain Station And Rapidbus Line – Living Here Gives You The Freedom To Get Anywhere Effortlessly With Connections To Anywhere In Metro Vancouver |
| Designed By Mcmp Architects, One Of Bc’s Premier Urban Architects With 50 Years Of Experience And Several Notable Landmarks Throughout Metro Vancouver |
| Constructed By Ledcor Construction, One Of Canada’s Leading & Most Trusted Builders |
| The Community Includes A Leed®gold Office Building On Site, 42,000 Square Feet Of Extensive Residents-only Amenities, And 125,000 Square Feet Of Retail Space With A Pedestrian-friendly Urban Plaza Offering Groceries, Coffee, Eateries And More, Just An Elevator Ride Away |
| Walking Distance From Countless Workplaces, Shops, Services And Restaurants, Including Save-on-foods, Rexall Drugstore, Brown’s Socialhouse, Central City Shopping Centre, T&t Supermarket, Sfu Surrey Campus And Much More |
| 8 Minute Walk To Surrey Memorial Hospital |
inspiring Interiors Bright Interiors By Byu Design Feature Rich Finishes And Stylish Features That Complement The Vibrant Community |
| Living, Kitchen And Dining Spaces Are Interconnected, Efficient For Everyday Living Or Entertaining |
| Large Windows Frame Stunning Panoramic Views |
| · Warm Laminate Wood Flooring Throughout |
| · Your Choice Of Two Contemporary Colour Palettes, Light Or Dark |
| 24" Samsung Front-loading Washer And Dryer |
functional Kitchen Premium Appliance Collection, Including: Bosch 24" Integrated Fridge & Freezer |
| Blomberg 24" Integrated Dishwasher |
| Bosch 24" Stainless Steel Wall Oven |
| Bosch 24" Induction Cooktop |
| Faber Built-in Hood Fan |
| Panasonic Stainless Steel Built-in Microwave |
| Rich And Refined Quartz Countertops With Matte Or Polished Porcelain Backsplash |
| Corner 2 Bedrooms Feature A Window As The Backsplash |
| Chrome Faucet With Matte Black Hose |
| Stainless Steel Kitchen Sinks |
| Modern And Durable Wood Laminate Upper Cabinetry, Accented With Shaker-style Lower Cabinets |
serene Bathrooms Refined Large-format Porcelain Tiles For Bathroom And Laundry Floors, And Bathroom Accent Wall |
| White Ceramic Tile Vanity Wall And Shower/tub Walls |
| Elegantly-shaped White Sink Paired With A Sleek Chrome Faucet On Quartz Countertop |
| Recessed Shower Niche In Matte Black |
| White Soaker Bathtub With Large-format Porcelain Apron |
| Sleek Frameless Tempered-glass Shower Enclosure |
| Chrome Bath And Shower Fixtures, Including A Rain Shower Head For Master Ensuites |
| Versatile Medicine Cabinet In Ensuite |
| Water-efficient Dual-flush Toilet |
| Stylish Matte Black Open Shelf For Easy Access |
| Elegant Recessed Track Lighting |
| Polished Chrome Bathroom Accessories, Including Paper Roll And Towel Bar |
enriching Amenities Social Hub (roof) Indoor And Outdoor Dining Lounge |
| Indoor Games Room With Foosball, And Pool Tables |
| Outdoor Entertaining Area With Firepit And Outdoor Theatre |
| Family Hub (l4 Podium) Indoor And Outdoor Dining Lounges Perfect For Hosting, Equipped With Cooktop, Full-size Refrigerator, And Spacious Seating |
| Kids Playground |
| Outdoor Deck With Fireplaces And Bbq Stations |
| Work Hub (ground Level) Private Theatre Room |
| Co-working And Library Space |
| Maker’s Space |
| Concierge Station, Parcel Delivery Room, And Mailroom |
| Fitness Hub (separate Amenity Building) 6,000 Sf Contemporary, State Of The Art Fitness Centre |
| Separated Yoga & Multi-functional Areas |
| Digital Fitness Friendly |
| Indoor Half Basketball & Multi-purpose Court |
| Rooftop Outdoor Social And Meeting Space |
| On Site Caretaker |
| Secure Underground Parking With Most Homes |
| Secure Bike Storage With All Homes |
| Secure Fob Access Throughout Building |
| Three High-speed Touchless Elevators |
pci / Wpm Customer Care Comprehensive New Home 2-5-10 Year Warranty |
| Integrated Strata Management By Warrington Pci Management |
Documents
Description
Plaza Two at King George Hub - 9808 King George Boulevard, Surrey, BC V3T 2V6, Canada, Canada. Crossroads are George Junction and King George Boulevard. Plaza Two is 44 storeys with 477 units. Estimated completion in 2025. Conceived by award-winning developer PCI Developments, King George Hub is a transit-oriented mixed-use community in the heart of Surrey City Centre. Designed by MCMP Architects. Bright interiors by BYU Design feature rich finishes and stylish features that complement the vibrant community.
Located next to King George SkyTrain Station and RapidBus line living here gives you the freedom to get anywhere effortlessly with connections to anywhere in
Metro Vancouver. Walking distance from countless workplaces, shops, services and restaurants, including Save-On-Foods, Rexall Drugstore, Browns Socialhouse, Central City Shopping Centre, T&T Supermarket, SFU Surrey campus and much more.
Other Buildings in Complex
| Name | Address | Active Listings |
|---|---|---|
| King George Hub | 13615 Fraser Highway | 15 |
| King George Hub | 13639 George Juction | 0 |
| King George Hub One | 13615 Fraser Hwy | 15 |
| King George Hub - Tower 2 | 13655 Fraser Highway | 13 |
| King George Hub Two | 13655 Fraser Hwy | 13 |
Nearby Buildings
Disclaimer: Listing data is based in whole or in part on data generated by the Real Estate Board of Greater Vancouver and Fraser Valley Real Estate Board which assumes no responsibility for its accuracy. - The advertising on this website is provided on behalf of the BC Condos & Homes Team - Re/Max Crest Realty, 300 - 1195 W Broadway, Vancouver, BC
























































