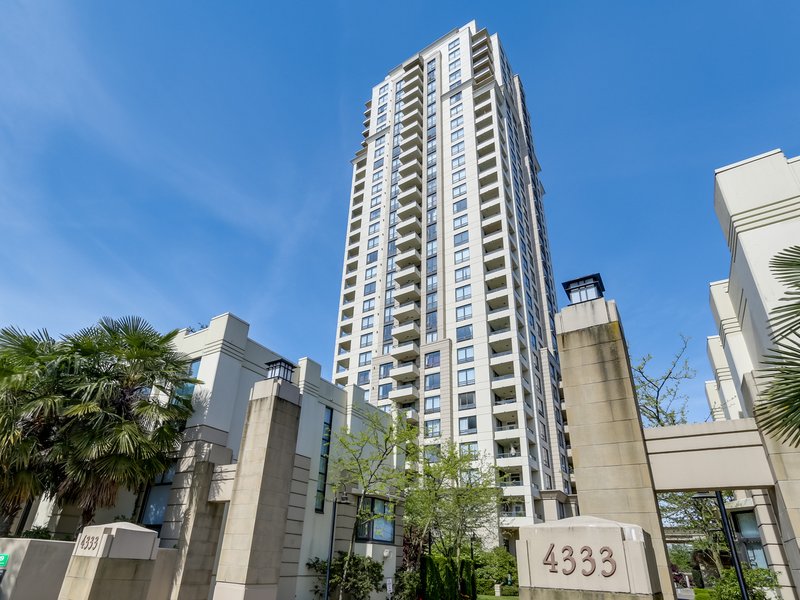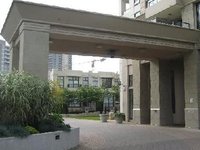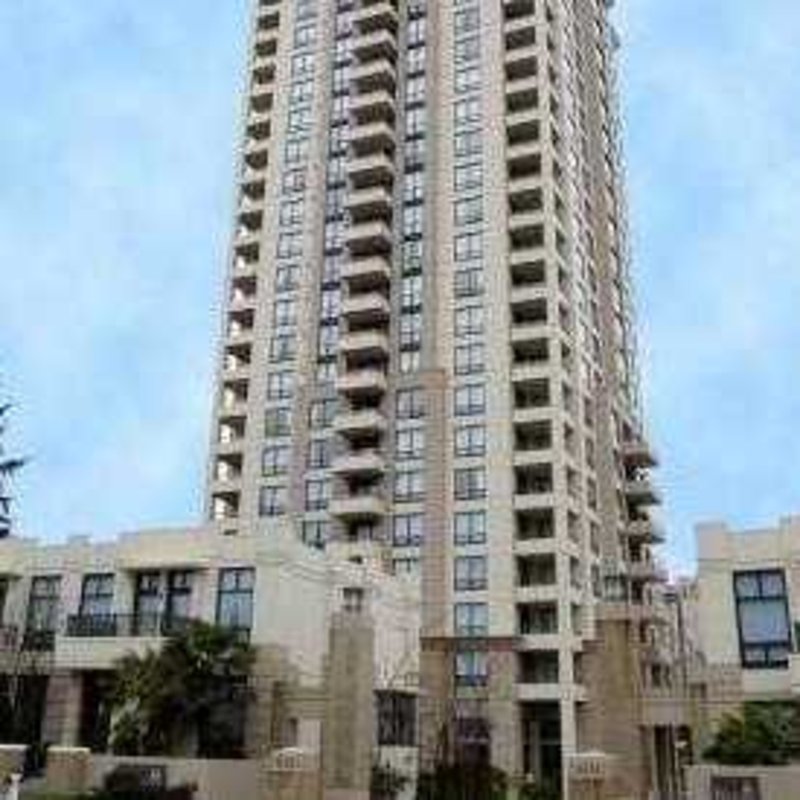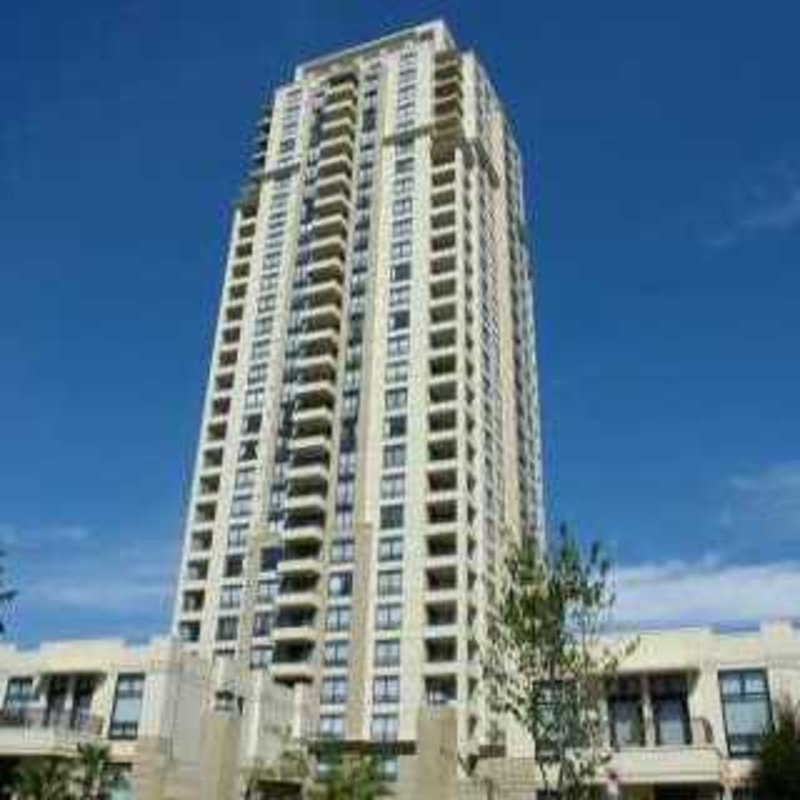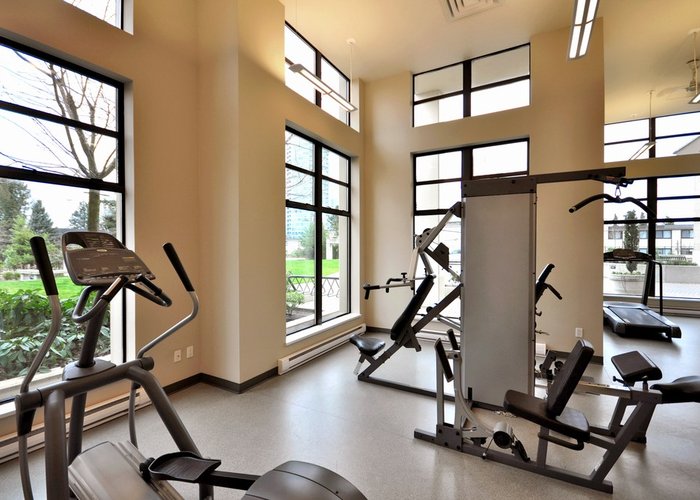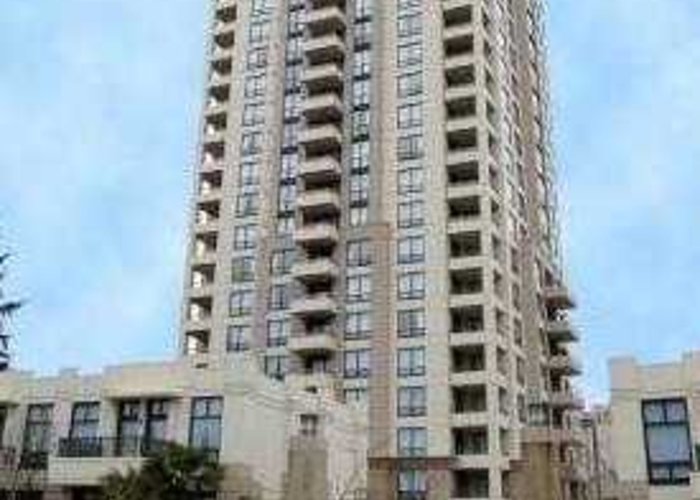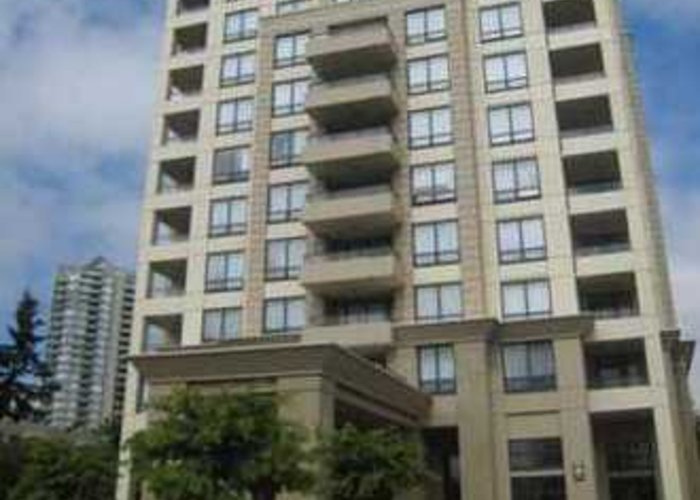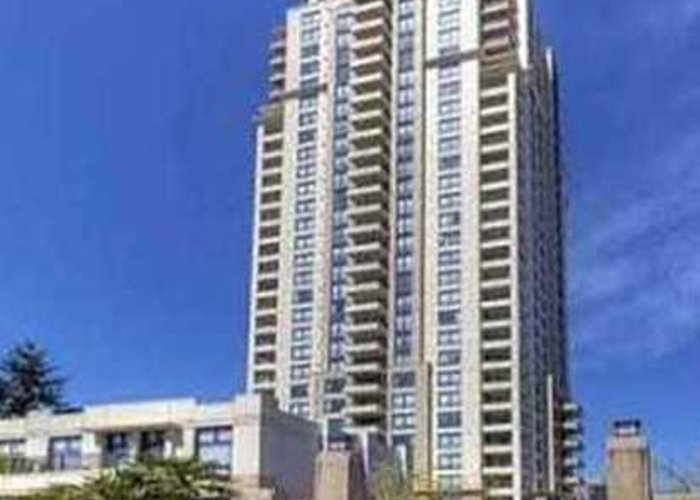Presidia - 4333 Central Blvd
Burnaby, V5H 4W8
Direct Seller Listings – Exclusive to BC Condos and Homes
For Sale In Building & Complex
| Date | Address | Status | Bed | Bath | Price | FisherValue | Attributes | Sqft | DOM | Strata Fees | Tax | Listed By | ||||||||||||||||||||||||||||||||||||||||||||||||||||||||||||||||||||||||||||||||||||||||||||||
|---|---|---|---|---|---|---|---|---|---|---|---|---|---|---|---|---|---|---|---|---|---|---|---|---|---|---|---|---|---|---|---|---|---|---|---|---|---|---|---|---|---|---|---|---|---|---|---|---|---|---|---|---|---|---|---|---|---|---|---|---|---|---|---|---|---|---|---|---|---|---|---|---|---|---|---|---|---|---|---|---|---|---|---|---|---|---|---|---|---|---|---|---|---|---|---|---|---|---|---|---|---|---|---|---|---|---|
| 04/28/2025 | 2705 4333 Central Blvd | Active | 1 | 1 | $699,000 ($908/sqft) | Login to View | Login to View | 770 | 1 | $396 | $1,764 in 2024 | Stilhavn Real Estate Services | ||||||||||||||||||||||||||||||||||||||||||||||||||||||||||||||||||||||||||||||||||||||||||||||
| 04/16/2025 | 2103 4333 Central Blvd | Active | 2 | 2 | $899,000 ($776/sqft) | Login to View | Login to View | 1158 | 13 | $606 | Dracco Pacific Realty | |||||||||||||||||||||||||||||||||||||||||||||||||||||||||||||||||||||||||||||||||||||||||||||||
| 04/01/2025 | 2502 4333 Central Blvd | Active | 2 | 2 | $888,000 ($841/sqft) | Login to View | Login to View | 1056 | 28 | $554 | $2,323 in 2024 | RE/MAX City Realty | ||||||||||||||||||||||||||||||||||||||||||||||||||||||||||||||||||||||||||||||||||||||||||||||
| 09/17/2024 | 2002 4333 Central Blvd | Active | 2 | 2 | $868,000 ($806/sqft) | Login to View | Login to View | 1077 | 224 | $554 | $1,721 in 2024 | Nu Stream Realty Inc. | ||||||||||||||||||||||||||||||||||||||||||||||||||||||||||||||||||||||||||||||||||||||||||||||
| Avg: | $838,500 | 1015 | 67 | |||||||||||||||||||||||||||||||||||||||||||||||||||||||||||||||||||||||||||||||||||||||||||||||||||||||
Sold History
| Date | Address | Bed | Bath | Asking Price | Sold Price | Sqft | $/Sqft | DOM | Strata Fees | Tax | Listed By | ||||||||||||||||||||||||||||||||||||||||||||||||||||||||||||||||||||||||||||||||||||||||||||||||
|---|---|---|---|---|---|---|---|---|---|---|---|---|---|---|---|---|---|---|---|---|---|---|---|---|---|---|---|---|---|---|---|---|---|---|---|---|---|---|---|---|---|---|---|---|---|---|---|---|---|---|---|---|---|---|---|---|---|---|---|---|---|---|---|---|---|---|---|---|---|---|---|---|---|---|---|---|---|---|---|---|---|---|---|---|---|---|---|---|---|---|---|---|---|---|---|---|---|---|---|---|---|---|---|---|---|---|---|
| 04/09/2025 | 1503 4333 Central Blvd | 2 | 2 | $888,000 ($773/sqft) | Login to View | 1149 | Login to View | 42 | $605 | $2,379 in 2024 | LeHomes Realty Premier | ||||||||||||||||||||||||||||||||||||||||||||||||||||||||||||||||||||||||||||||||||||||||||||||||
| 02/05/2025 | 206 4333 Central Blvd | 1 | 1 | $608,000 ($776/sqft) | Login to View | 784 | Login to View | 7 | $413 | $1,727 in 2024 | |||||||||||||||||||||||||||||||||||||||||||||||||||||||||||||||||||||||||||||||||||||||||||||||||
| 01/22/2025 | 505 4333 Central Blvd | 2 | 2 | $848,000 ($727/sqft) | Login to View | 1166 | Login to View | 8 | $611 | $2,337 in 2024 | Sutton Centre Realty | ||||||||||||||||||||||||||||||||||||||||||||||||||||||||||||||||||||||||||||||||||||||||||||||||
| 01/20/2025 | 1402 4333 Central Blvd | 2 | 2 | $878,000 ($832/sqft) | Login to View | 1055 | Login to View | 5 | $554 | $2,257 in 2024 | Sutton Group Seafair Realty | ||||||||||||||||||||||||||||||||||||||||||||||||||||||||||||||||||||||||||||||||||||||||||||||||
| 05/28/2024 | 603 4333 Central Blvd | 2 | 2 | $699,900 ($855/sqft) | Login to View | 819 | Login to View | 7 | $430 | $1,843 in 2023 | Youhome Realty Ltd. | ||||||||||||||||||||||||||||||||||||||||||||||||||||||||||||||||||||||||||||||||||||||||||||||||
| 05/08/2024 | 2702 4333 Central Blvd | 2 | 2 | $888,000 ($841/sqft) | Login to View | 1056 | Login to View | 66 | $516 | $2,325 in 2023 | Sutton Group - Metroland Realty | ||||||||||||||||||||||||||||||||||||||||||||||||||||||||||||||||||||||||||||||||||||||||||||||||
| Avg: | Login to View | 1005 | Login to View | 23 | |||||||||||||||||||||||||||||||||||||||||||||||||||||||||||||||||||||||||||||||||||||||||||||||||||||||
Open House
| 2705 4333 CENTRAL BOULEVARD open for viewings on Saturday 3 May: 2:00 - 4:00PM |
Strata ByLaws
Pets Restrictions
| Dogs Allowed: | Yes |
| Cats Allowed: | Yes |
Amenities

Building Information
| Building Name: | Presidia |
| Building Address: | 4333 Central Blvd, Burnaby, V5H 4W8 |
| Levels: | 32 |
| Suites: | 160 |
| Status: | Completed |
| Built: | 2005 |
| Title To Land: | Freehold Strata |
| Building Type: | Strata |
| Strata Plan: | BCS1058 |
| Subarea: | Metrotown |
| Area: | Burnaby South |
| Board Name: | Real Estate Board Of Greater Vancouver |
| Management: | Confidential |
| Units in Development: | 160 |
| Units in Strata: | 160 |
| Subcategories: | Strata |
| Property Types: | Freehold Strata |
Building Contacts
| Developer: | Bosa Development |
| Management: | Confidential |
Construction Info
| Year Built: | 2005 |
| Levels: | 32 |
| Construction: | Concrete |
| Rain Screen: | Full |
| Roof: | Other |
| Foundation: | Concrete Perimeter |
| Exterior Finish: | Concrete |
Maintenance Fee Includes
| Caretaker |
| Garbage Pickup |
| Gardening |
| Gas |
| Hot Water |
| Management |
| Recreation Facility |
Features
interiors : Three-sided Fireplaces |
| Hardwood Flooring |
master Suites : 12ft. Ceilings |
| His-and-hers Closets |
| Limestone Tile Flooring |
| Granite Ensuite Countertops |
| Heated Ensuite Floors |
| Jetted Tubs |
| Walk-in Showers |
| Polished Limestone Tile Backsplashes |
| Dual Vanities With Recessed China Sinks |
| Imported China Bathroom Fixtures |
| Matching Imported China Water Closet And Bidet |
| Recessed Halogen Lighting |
gourmet Kitchens : Solid Cherry Cabinets |
| Granite Countertops And Backsplashes |
| Double-bowl Undermounted Sinks |
| Recessed Halogen Ceiling And Valance Lighting |
| Raised Granite Breakfast Bar With Imported Pendant Lighting |
safety : Multi-zone Security System |
| Secure Private Garage With Storage Area |
| Entryphone Outside Main Lobby With Security Camera |
conveniences And Amenities : Media And Internet Pre-wiring |
| Side-by-side Laundry Centre |
| Air Conditioning |
| Sauna |
| Steam Room |
| Fitness Centre |
| Fireside Lounge |
| Private Meeting Room |
Documents
Description
The Presidia - 4333 Central Boulevard, Burnaby V5H 4J5, BCS1058 - Situated in the Metrotown area of Burnaby South between Wilson Avenue and Willingdon Avenue. Marketplace IGA, various convenience stores, fresh food markets, coffee shops, banks, pharmacies and medical centres are located within less than a kilometre. Located on Kingsway, between Willingdon and Oak, Metrotown abounds with hundreds of retail opportunities, specialty services, department stores, food courts and cinemas. There are excellent restaurants in the neighborhood including Earls, Boston Pizza, Pizza Hut, various Greek, Chinese and Japanese restaurants; and several pubs. Central Park is across the street. Dr. H. N. MacCorkindale, Champlain Heights Elementary schools, Killarney and Windermere High Schools are a short busride away. Transit links including busses and Patterson Skytrain located within walking distance, provide an easy commute to neighboring city centers and Downtown Vancouver. Highway 1 provides quick access to North Vancouver, Whistler, and Canada Provinces.
The Presidia - built in 2005, consists of 160 condos featuring three-sided fireplaces, hardwood flooring, master suites fitted with 12ft. ceilings, his-and-hers closets, limestone tile flooring, granite ensuite countertops, heated ensuite floors, separate jetted tubs and walk-in showers, polished limestone tile splashes, dual vanities with recessed china sinks, imported china bathroom fixtures, matching imported china water closet and bidet; recessed halogen lighting. Gourmet kitchens include solid cherry cabinets, granite countertops and backsplashes; double-bowl undermounted sinks, recessed halogen ceiling and valance lighting; and raised granite breakfast bar with imported pendant lighting. Enjoy spectacular views from spacious balconies with private hot tub and gas outlets. For peace of mind, building has been fitted with a multi-zone security system, secure private garage with storage area and entryphone outside main lobby with security camera. Conveniences and amenities include media and internet pre-wiring, side-by-side laundry centre, air conditioning, sauna, steam room, fitness centre, fireside lounge and private meeting room. Maintenance fees cover caretaker, garbage pickup, gardening, gas, hot water, management and recreation facilities.
Original architecture, striking interiors, quality craftsmanship - make The Presidia yours today!
Nearby Buildings
Disclaimer: Listing data is based in whole or in part on data generated by the Real Estate Board of Greater Vancouver and Fraser Valley Real Estate Board which assumes no responsibility for its accuracy. - The advertising on this website is provided on behalf of the BC Condos & Homes Team - Re/Max Crest Realty, 300 - 1195 W Broadway, Vancouver, BC
