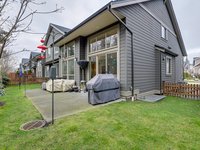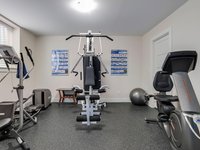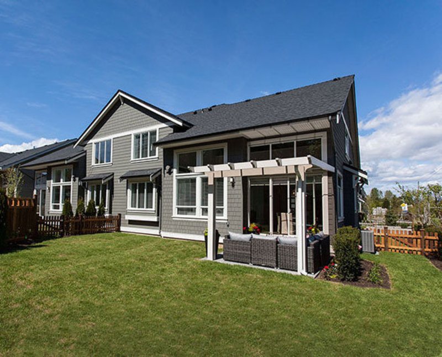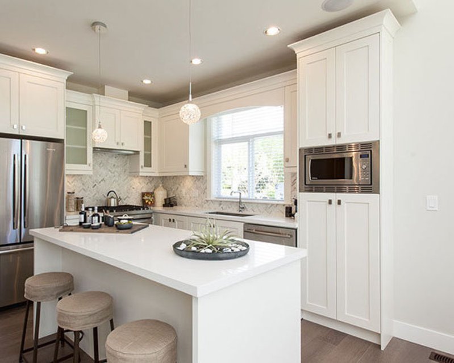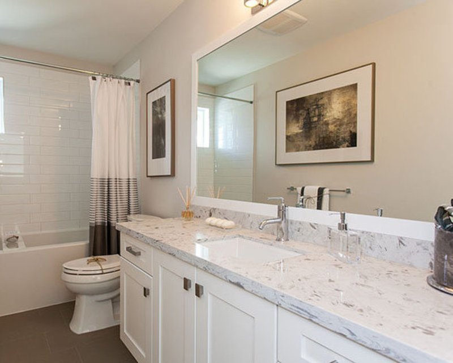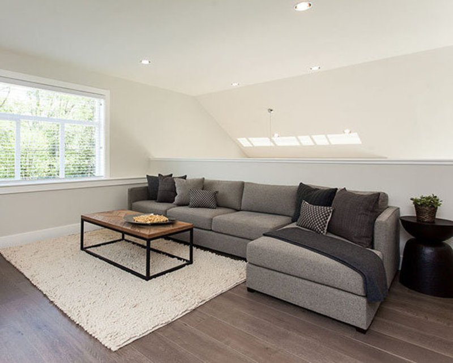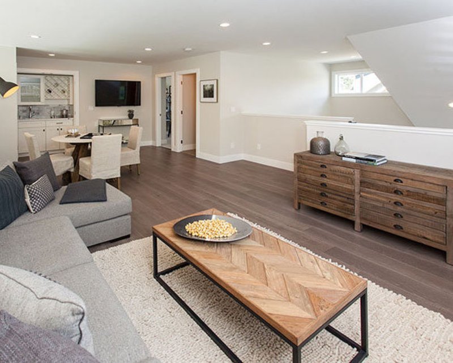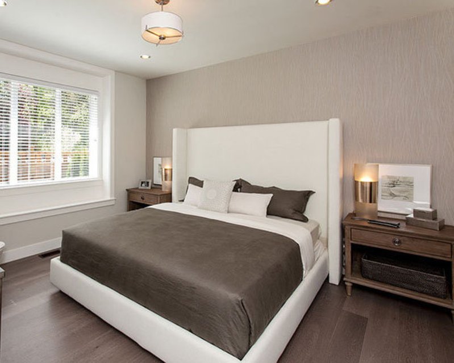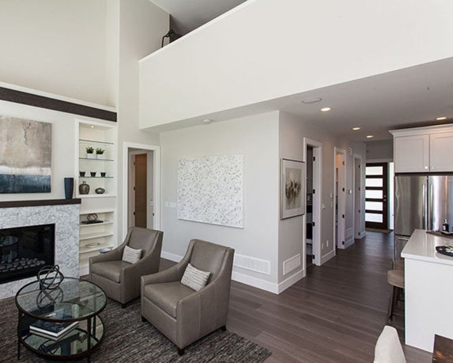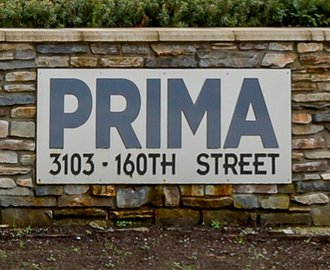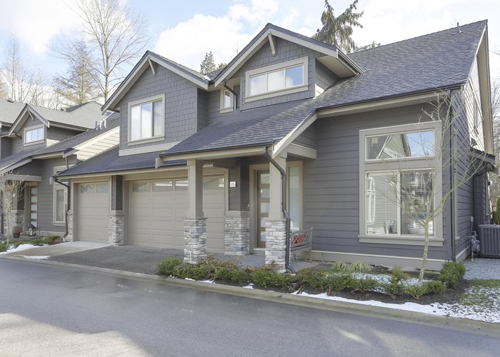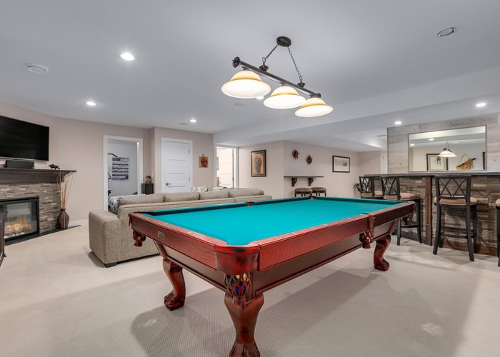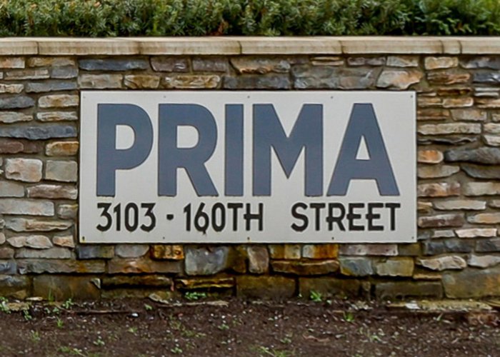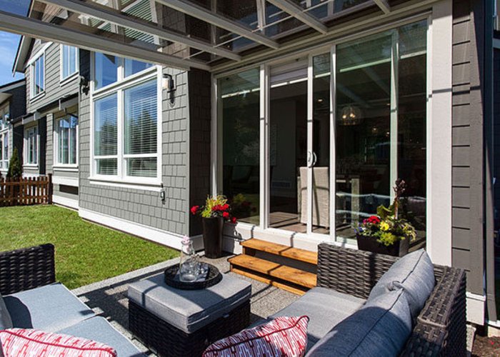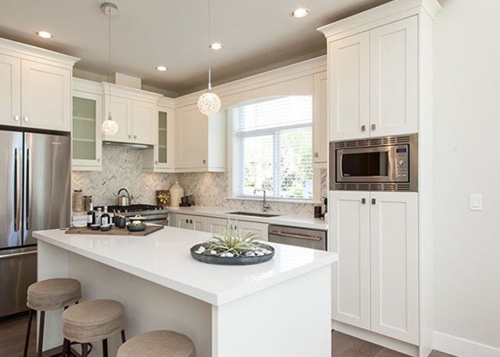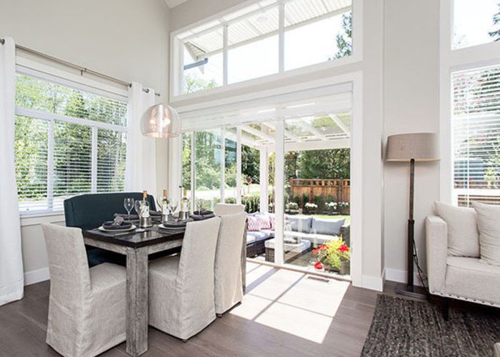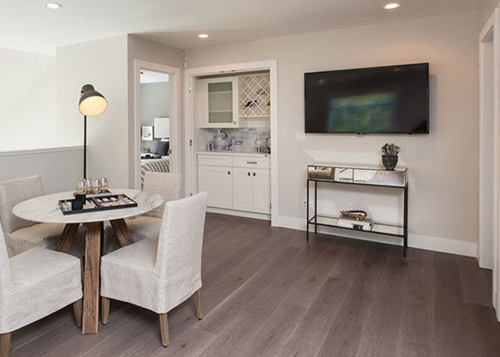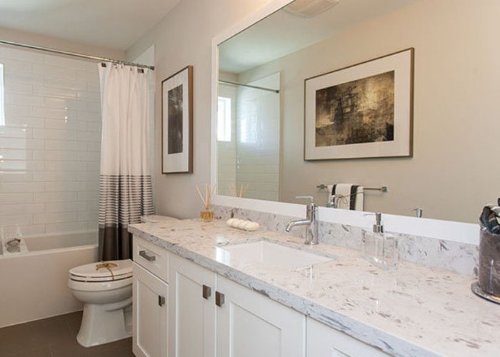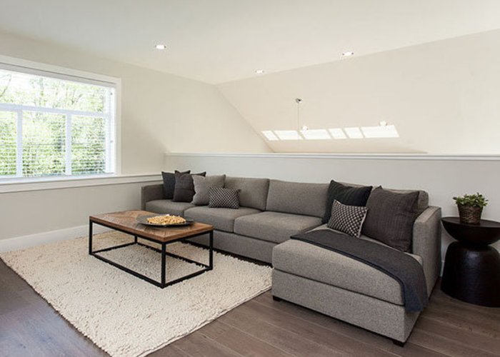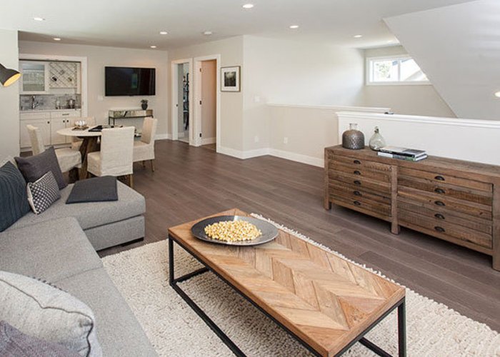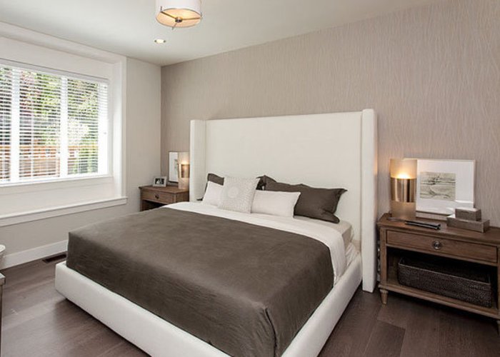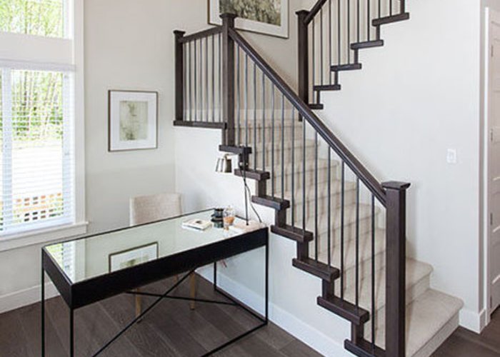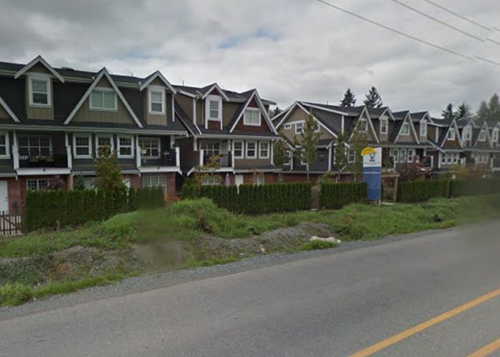Prima - 3103 160 Street
Surrey, V3Z 0N6
Direct Seller Listings – Exclusive to BC Condos and Homes
For Sale In Building & Complex
| Date | Address | Status | Bed | Bath | Price | FisherValue | Attributes | Sqft | DOM | Strata Fees | Tax | Listed By | ||||||||||||||||||||||||||||||||||||||||||||||||||||||||||||||||||||||||||||||||||||||||||||||
|---|---|---|---|---|---|---|---|---|---|---|---|---|---|---|---|---|---|---|---|---|---|---|---|---|---|---|---|---|---|---|---|---|---|---|---|---|---|---|---|---|---|---|---|---|---|---|---|---|---|---|---|---|---|---|---|---|---|---|---|---|---|---|---|---|---|---|---|---|---|---|---|---|---|---|---|---|---|---|---|---|---|---|---|---|---|---|---|---|---|---|---|---|---|---|---|---|---|---|---|---|---|---|---|---|---|---|
| 02/21/2025 | 23 3103 160 Street | Active | 4 | 4 | $1,549,000 ($439/sqft) | Login to View | Login to View | 3530 | 53 | $823 | $5,085 in 2025 | RE/MAX Colonial Pacific Realty | ||||||||||||||||||||||||||||||||||||||||||||||||||||||||||||||||||||||||||||||||||||||||||||||
| 02/03/2025 | 15 3103 160 Street | Active | 4 | 4 | $1,499,900 ($437/sqft) | Login to View | Login to View | 3436 | 71 | $823 | $5,135 in 2024 | RE/MAX 2000 Realty | ||||||||||||||||||||||||||||||||||||||||||||||||||||||||||||||||||||||||||||||||||||||||||||||
| Avg: | $1,524,450 | 3483 | 62 | |||||||||||||||||||||||||||||||||||||||||||||||||||||||||||||||||||||||||||||||||||||||||||||||||||||||
Sold History
| Date | Address | Bed | Bath | Asking Price | Sold Price | Sqft | $/Sqft | DOM | Strata Fees | Tax | Listed By | ||||||||||||||||||||||||||||||||||||||||||||||||||||||||||||||||||||||||||||||||||||||||||||||||
|---|---|---|---|---|---|---|---|---|---|---|---|---|---|---|---|---|---|---|---|---|---|---|---|---|---|---|---|---|---|---|---|---|---|---|---|---|---|---|---|---|---|---|---|---|---|---|---|---|---|---|---|---|---|---|---|---|---|---|---|---|---|---|---|---|---|---|---|---|---|---|---|---|---|---|---|---|---|---|---|---|---|---|---|---|---|---|---|---|---|---|---|---|---|---|---|---|---|---|---|---|---|---|---|---|---|---|---|
| 08/16/2024 | 12 3103 160 Street | 4 | 4 | $1,599,000 ($428/sqft) | Login to View | 3738 | Login to View | 12 | $920 | $5,161 in 2023 | Hugh & McKinnon Realty Ltd. | ||||||||||||||||||||||||||||||||||||||||||||||||||||||||||||||||||||||||||||||||||||||||||||||||
| Avg: | Login to View | 3738 | Login to View | 12 | |||||||||||||||||||||||||||||||||||||||||||||||||||||||||||||||||||||||||||||||||||||||||||||||||||||||
Strata ByLaws
Amenities

Building Information
| Building Name: | Prima |
| Building Address: | 3103 160 Street, Surrey, V3Z 0N6 |
| Levels: | 3 |
| Suites: | 28 |
| Status: | Completed |
| Built: | 2015 |
| Title To Land: | Freehold Strata |
| Building Type: | Strata Townhouses |
| Strata Plan: | EPS3046 |
| Subarea: | Grandview Surrey |
| Area: | Surrey |
| Board Name: | Fraser Valley Real Estate Board |
| Management: | Confidential |
| Units in Development: | 28 |
| Units in Strata: | 28 |
| Subcategories: | Strata Townhouses |
| Property Types: | Freehold Strata |
Building Contacts
| Official Website: | miracon.ca/projects/prima/ |
| Marketer: |
Frontline Real Estate Services
phone: 604-687-8300 email: [email protected] |
| Developer: |
Miracon
email: [email protected] |
| Management: | Confidential |
Construction Info
| Year Built: | 2015 |
| Levels: | 3 |
| Construction: | Frame - Wood |
| Roof: | Asphalt |
| Foundation: | Concrete Perimeter |
| Exterior Finish: | Hardi Plank |
Maintenance Fee Includes
| Garbage Pickup |
| Gardening |
| Management |
| Snow Removal |
Features
exterior Features & finishes West Coast-inspired Architecture |
| Custom Oversized Wood Entrance Door |
| Durable Hardieplank® Fiber Cement Siding Designed For Bc’s Climate |
| Low-maintenance Asphalt Roofing |
| Electric Vehicle Charging Receptacle In The Garage |
interior Features & finishes Master-on-main Floor Plans With Bright Lofts And Cozy Basements |
| 9’ Ceilings On The Main Floor With Vaulted Ceilings In The Living Room |
| Wide-plank Engineered Flooring |
| Custom Five-panel Shaker Doors |
| Energy-efficient, Low-e Glazed Windows With Argon Gas Infill By Smartglass™ |
| Premium Plumbing Fixtures By Kohler |
bathrooms European-inspired Bath And Shower Fixtures With Built-in Pressure Balancing |
| Sleek, High-efficiency Toilets That Use Up To 20% Less Water |
| Main Bathroom – contemporary Tub/shower Surrounded By Ceramic Tile – rectangular Undermount Sink In White Vitreous China – minimalist Single-lever Faucet In Polished Chrome – porcelain Tile Floors |
| Powder Room – circular Above-counter Sink In White Cast Iron – tall Single-control Faucet In Polished Chrome |
| Master Ensuite – Luxury Tiled Shower Featuring Two Body Sprays And A Multi-function Shower Head With A Wall Mounted 24” slide bar – dual Vanities Featuring Rectangular Undermount Sinks In White Vitreous China – elegant Gooseneck Spouts In Polished Chrome – heated Porcelain Tile Floors – soaker Tub Available In Certain Homes |
kitchen Maple Kitchen Cabinetry With Crown Details And Soft-close Hinges |
| Durable Quartzite Counters With Marble Backsplashes |
| Slick Square Double Sinks In Stainless Steel |
| Compact Badger 5 ½ Hp Garburator In Galvanized Steel |
| Arched Swivelling Faucet Featuring A Pull-out Spray Head With Two Flow Options |
| Premium Jenn-air Appliance Package That Includes A French Door Refrigerator, A Tall-tub Dishwasher, And A Gas range Or Cooktop And A Three-speed Slide Out Range Hood By Broan |
optional Features Heat Pumps And Air Conditioning Units |
| Loft Or Basement Bar With A Slick Square Sink And An Arched Swivelling Faucet |
Description
Prima - 3103 160 Street, Surrey, BC V3S 0C6, Canada. Strata plan number EPP38316. Crossroads are 160 Street and 32 Avenue. This development features 28, 2-storey + basement townhouses. Completed in 2015. The thoughtful West Coast architecture reflects the grounded, laidback lifestyle residents will enjoy, while the outdoor area features lush green space that acts as a tranquil buffer between your home and the world beyond. Developed by Miracon.
The closest park is Jessie Lee Park. Nearby schools are Sunnyside Elementary School, Southridge School and South Surrey Independent School. The closest grocery stores are Thrifty Foods and Walmart. Maintenance fees include garbage pickup, gardening, management and snow removal.
Nearby Buildings
| Building Name | Address | Levels | Built | Link |
|---|---|---|---|---|
| Wills Creek | 3122 160TH Street, Grandview Surrey | 3 | 2009 | |
| Blu Living | 15988 32ND Ave, Grandview Surrey | 3 | 2011 | |
| Blu AT Morgan Creek | 0 32ND Ave, Morgan Creek | 0 | 2011 | |
| Blu AT Morgan Creek | 15988 32ND Ave, Morgan Creek | 0 | 2011 | |
| Morgan Creek | 3225 Morgan Creek Way, Morgan Creek | 0 | 1999 | |
| Deer Run | 3225 Morgan Creek Way, Morgan Creek | 2 | 1999 | |
| 2825 159 Street, Grandview Surrey | 4 | 2017 | ||
| Wills Creek | 3109 161ST Street, Grandview Surrey | 3 | 2009 |
Disclaimer: Listing data is based in whole or in part on data generated by the Real Estate Board of Greater Vancouver and Fraser Valley Real Estate Board which assumes no responsibility for its accuracy. - The advertising on this website is provided on behalf of the BC Condos & Homes Team - Re/Max Crest Realty, 300 - 1195 W Broadway, Vancouver, BC


