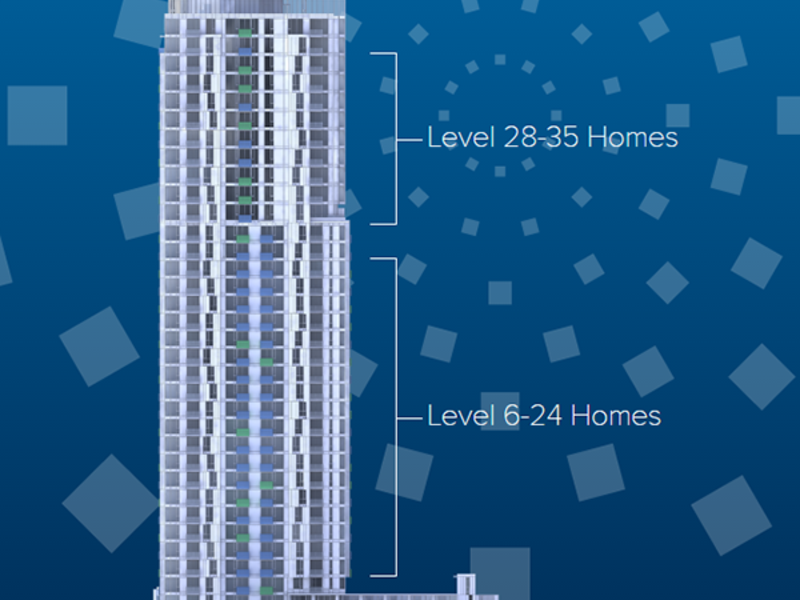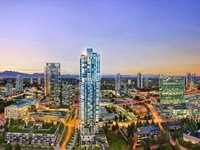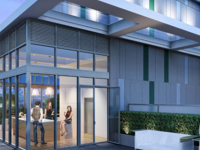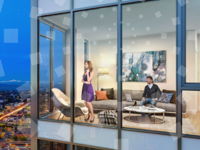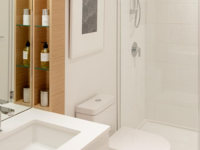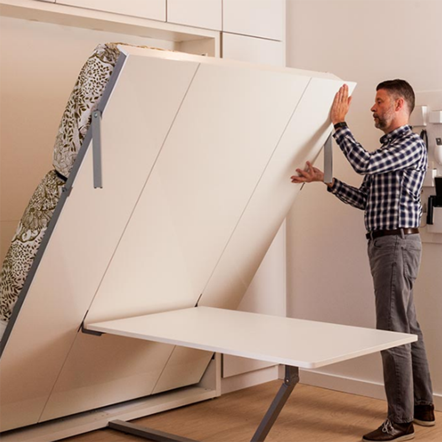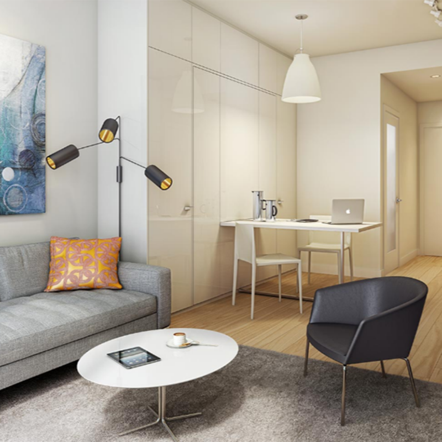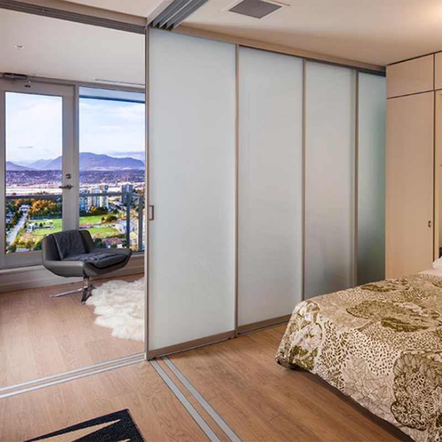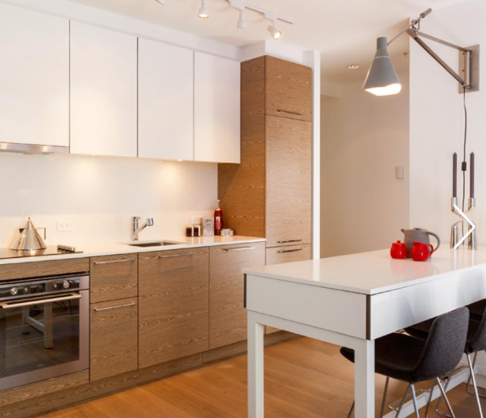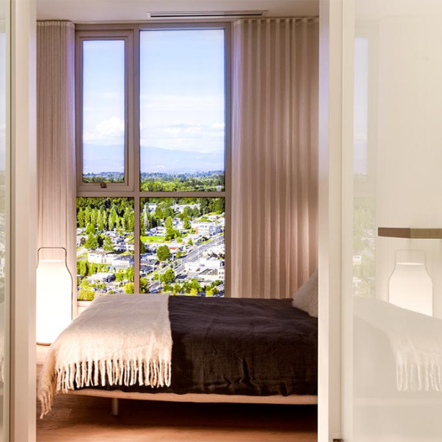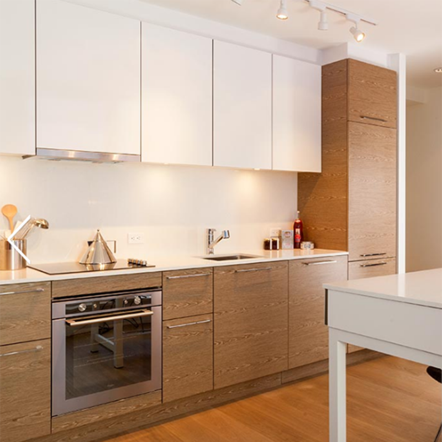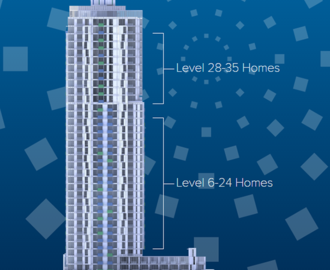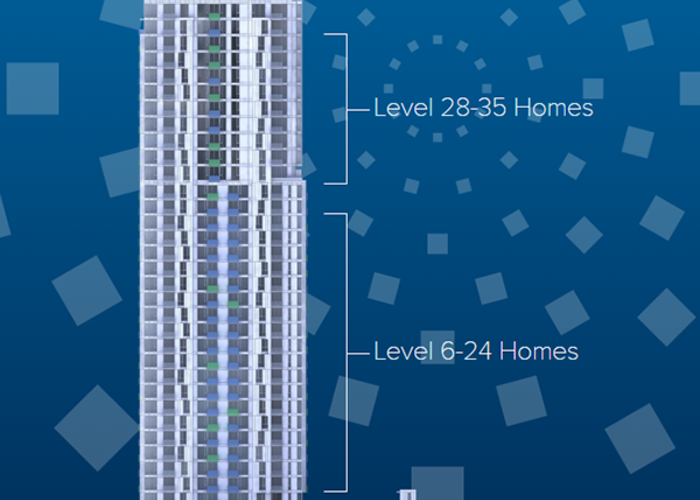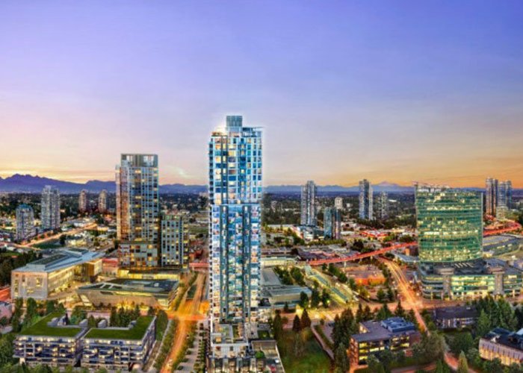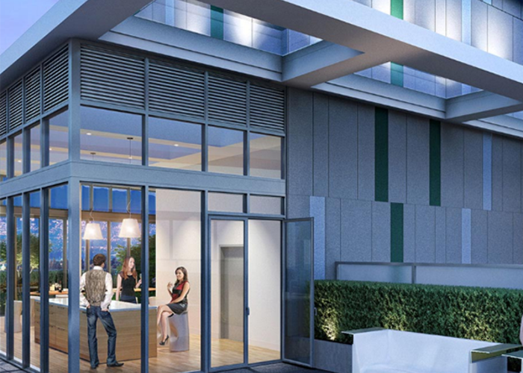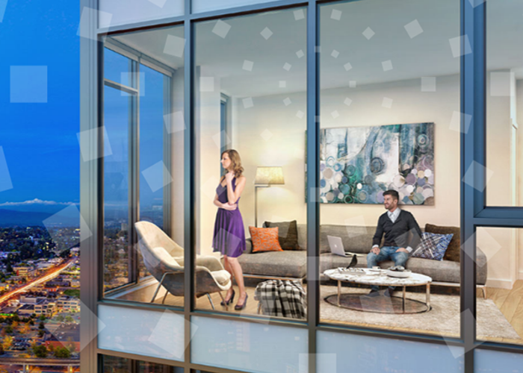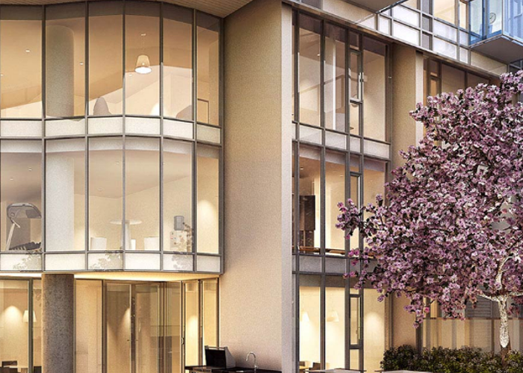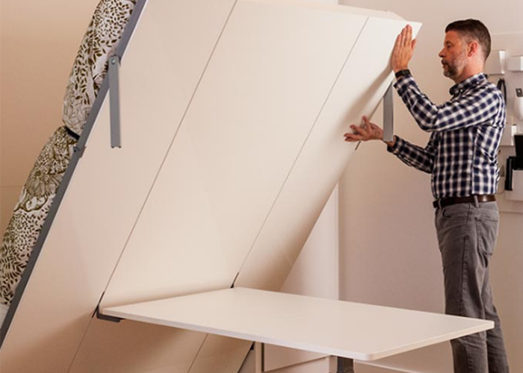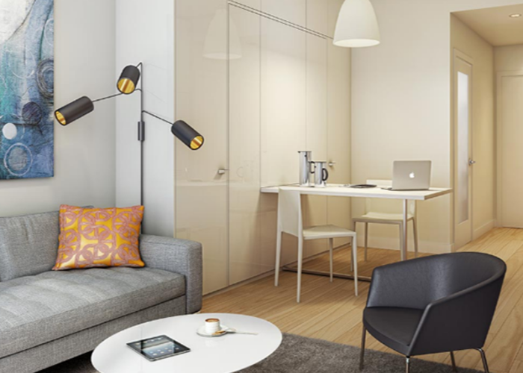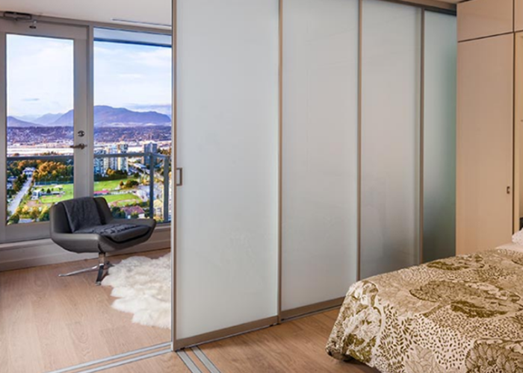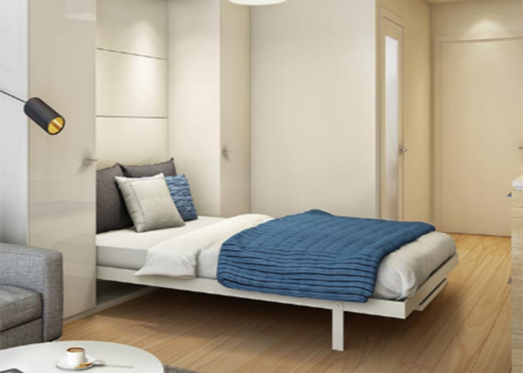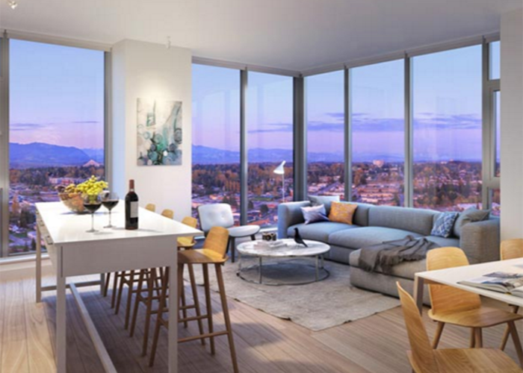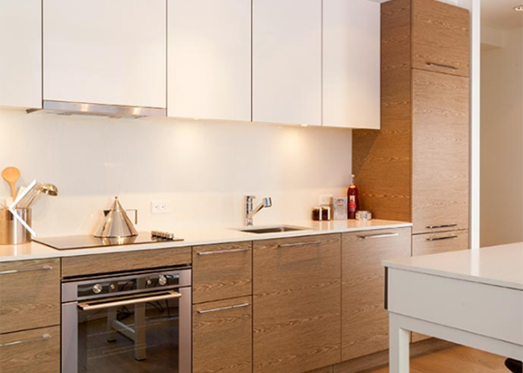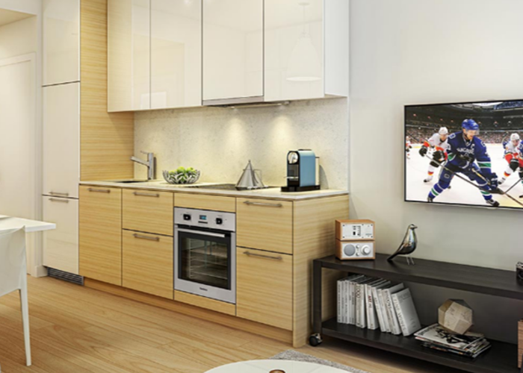PRIME On The Plaza - 13438 103 Ave
Surrey, V3T 1R7
Direct Seller Listings – Exclusive to BC Condos and Homes
Amenities
Other Amenities Information
|
Prime Amenities Include:
|
Building Information
| Building Name: | PRIME On The Plaza |
| Building Address: | 13438 103 Ave, Surrey, V3T 1R7 |
| Levels: | 37 |
| Suites: | 372 |
| Status: | Completed |
| Built: | 2018 |
| Title To Land: | Freehold Strata |
| Building Type: | Strata |
| Strata Plan: | BCP52190 |
| Subarea: | Whalley |
| Area: | North Surrey |
| Board Name: | Fraser Valley Real Estate Board |
| Management: | Rancho Management Services (b.c.) Ltd. |
| Management Phone: | 604-684-4508 |
| Units in Development: | 372 |
| Units in Strata: | 372 |
| Subcategories: | Strata |
| Property Types: | Freehold Strata |
Building Contacts
| Official Website: | liveprime.ca/ |
| Designer: |
Riesco & Lapres
phone: 604-696-1190 email: [email protected] |
| Marketer: |
Magnum Project Ltd.
phone: 604-569-3900 email: [email protected] |
| Architect: |
Bingham Hill Architects
phone: 604 688 8254 email: [email protected] |
| Management: |
Rancho Management Services (b.c.) Ltd.
phone: 604-684-4508 email: [email protected] |
Construction Info
| Year Built: | 2018 |
| Levels: | 37 |
| Construction: | Concrete |
| Rain Screen: | Full |
| Roof: | Other |
| Foundation: | Concrete Perimeter |
| Exterior Finish: | Mixed |
Features
location Directly Across From The Surrey Civic Plaza |
| 37-storeys |
| Concrete Construction |
| Micro-loft, Micro-one, Micro-two’s, One, Two And Three Bedroom Homes |
interiors Overheight 8’6” – 9’ High Ceilings |
| Wide Plank Hardwood Engineered floors Throughout Living And Bedroom Areas |
| European Styled Combination Wall Bed / Dining Unit With Built-in Led Lighting In Micro-lofts, Micro-one’s And Micro Two’s |
| Custom Designed Storage Millwork In All Homes |
| Sliding Glass Doors In Micro-one’s And Micro-two’s |
| Custom Roller Blinds |
| Choice Of 2 Colour Schemes – Light Oak And Dark Oak |
| Flatscreen Tv Included In All Micro-series Homes |
kitchens European Rift Cut Oak finish Veneer Millwork And Cabinetry With Soft-close Doors |
| European Styled Integrated Appliances Including: |
| Integrated Fridge And Bottom Mount Freezer |
| Integrated Dishwasher, Drawer Dishwasher In Micro-series Homes |
| Ceramic Glass Cooktop |
| Built-in Stainless Steel Convection Wall Oven |
| Stainless Steel Slide-out Hoodfan |
| Counter Top Microwave |
| Front Loading Washer And Dryer |
| Led Undercabinet Lighting |
| Polished Composite Stone Countertops |
| Full Height Stone Backsplash |
| European Style Faucets With Pull-out Spray |
| Stainless Steel Under-mount Sink |
bathrooms Obscured Glass Entry Door |
| Obscured Glass Bathroom And Closet Wall In Select Units |
| Frameless Glass Shower Enclosure |
| Soaker Bath Tub In Second Bathroom |
| Custom Designed Vanity Storage |
| Honed 18” X 18” Marble floor Tile |
| Glossy 8” X 10” Ceramic Wall Tile |
| Rift Cut Oak finish Veneer Cabinetry |
| Polished Composite Stone Countertops |
| Under-mount Glazed Porcelain Sinks |
| European Styled Polished Chrome Faucets |
| Dual flush Toilet With Soft Close Seat |
| Custom Designed Vanity Lighting In Select Units |
amenities Fully Equipped Gym |
| Wellness Yoga Studio, Massage Room, Sauna And Steam Room |
| Music And Study Rooms |
| Entertainment Rooms With Kitchens |
| Spectacular Podium Rooftop Garden |
| Fully Equipped Business Centre |
| Meeting/group Study Room |
| Rooftop Patio Features (prime Level Homes Only): |
| Full Kitchen, Large Dining Room, Cocktail Lounge, And An Outdoor Bbq |
| Landscaped Garden And Open Terrace |
| Stunning 360 Degree Views |
peace Of Mind Fully Secured Underground Parking Garage |
| Concierge* |
| State Of The Art Security |
| Rental Ambassador Program |
| Hard-wired Smoke Detectors |
| Secure floor-by-floor Fob System |
| Storage Included With Each Home |
| New Home Warranty Including: |
> 2-year Materials And Labour Warranty |
| Free Telus Internet And Cable Package For first Time Occupant For first Year. See Us For Details |
Description
PRIME on the Plaza - 13438 103 Avenue, Surrey, BC V3T 1R7, Canada. Strata plan number BCP52190. Crossroads are 103 Avenue and University Drive. Prime on the Plaza, a 37 storey condo development featuring 372 units of Micro-Lofts, beautiful Corner Two Bedrooms and Three Bedroom suites. Developed by Macdonald Development Corporation and Reliance Properties. Architecture by Bingham Hill Architects. Interior design by Riesco & Lapres Interior Design.
Nearby parks include Holland Park, Whalley Athletic Park and Tom Binnie Park. The closest schools are K B Woodward Elementary, Canadian Tourism College, Old Yale Road Elementary, MTI Community College - Surrey, Stenberg College and Lena Shaw Elementary. Nearby grocery stores are Kingswood Grocery, Safeway, Save-On-Foods and T & T Supermarket Inc..
Nearby Buildings
Disclaimer: Listing data is based in whole or in part on data generated by the Real Estate Board of Greater Vancouver and Fraser Valley Real Estate Board which assumes no responsibility for its accuracy. - The advertising on this website is provided on behalf of the BC Condos & Homes Team - Re/Max Crest Realty, 300 - 1195 W Broadway, Vancouver, BC
