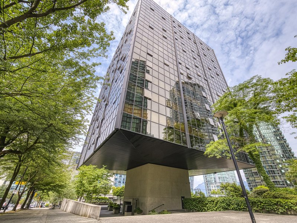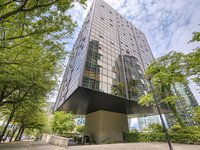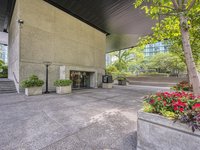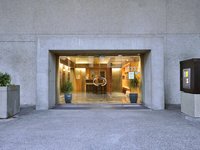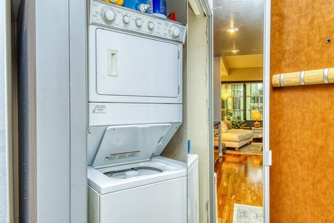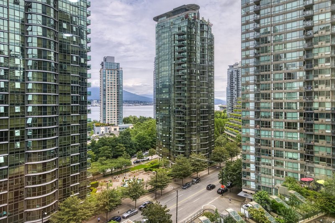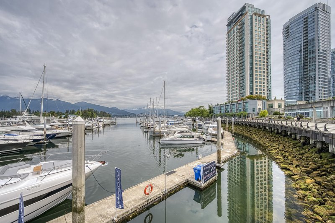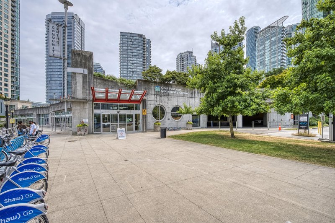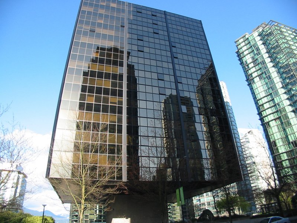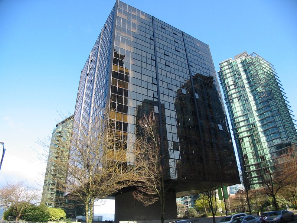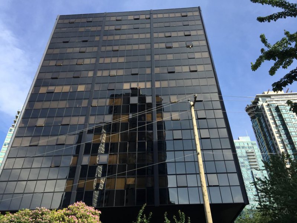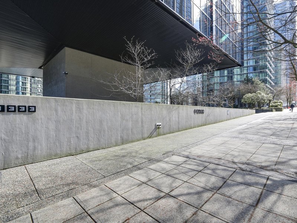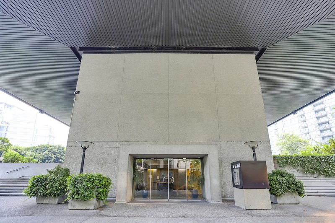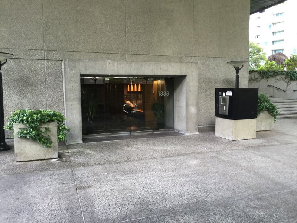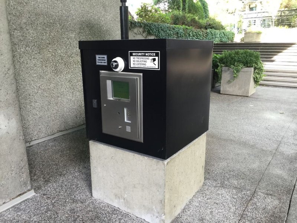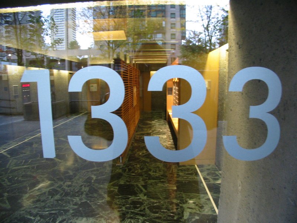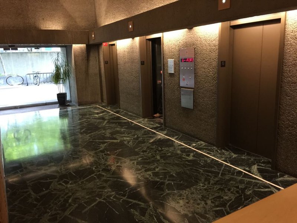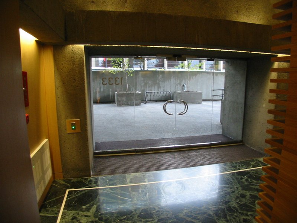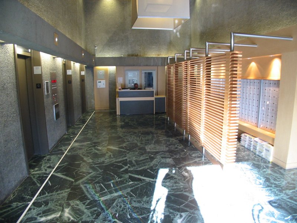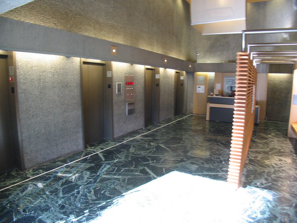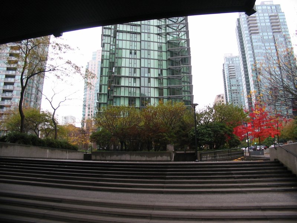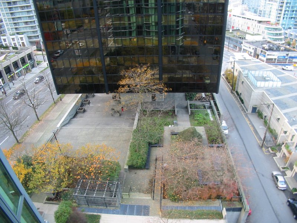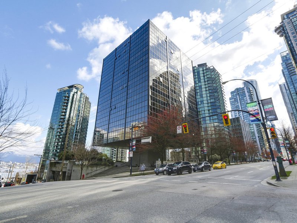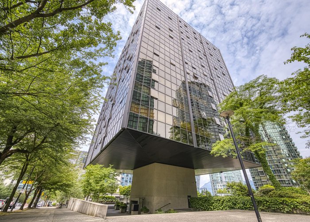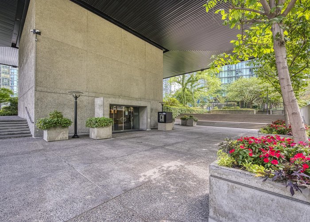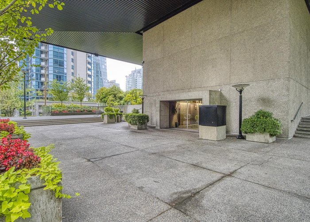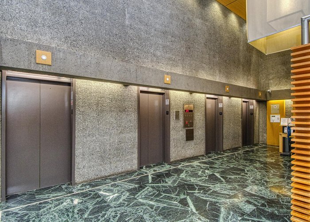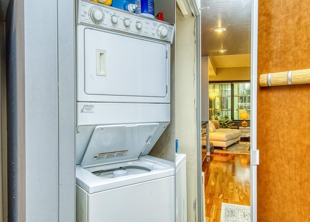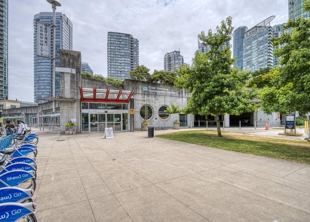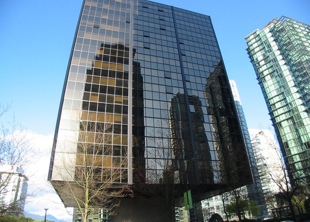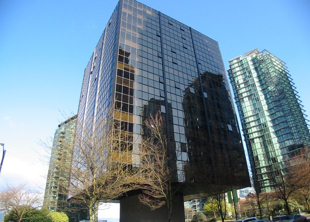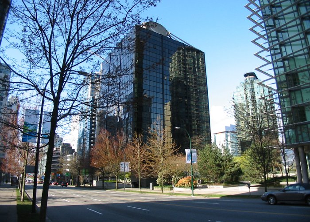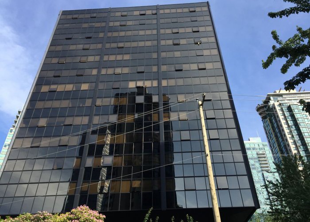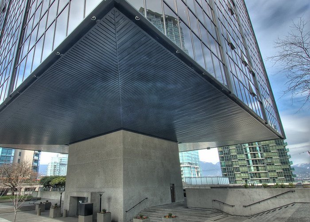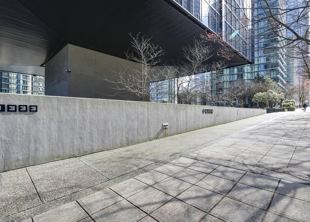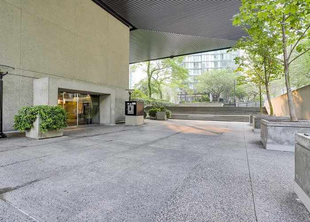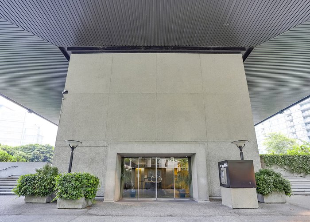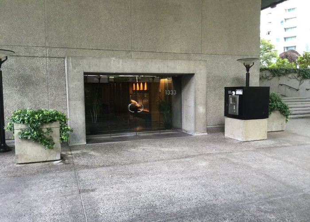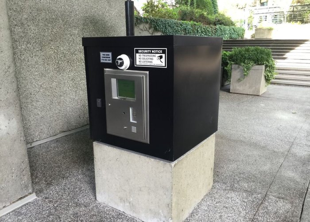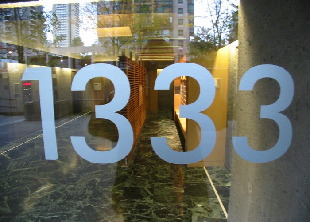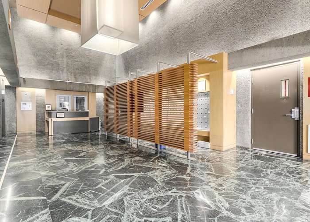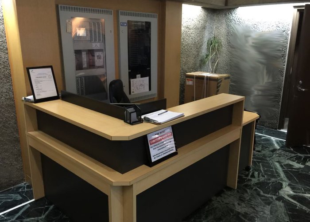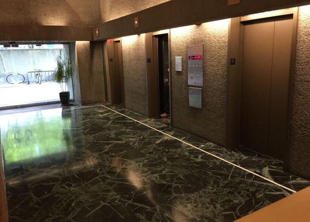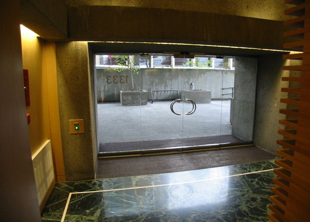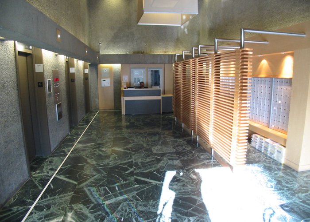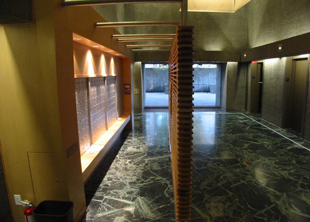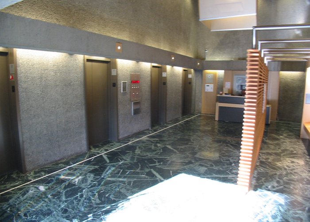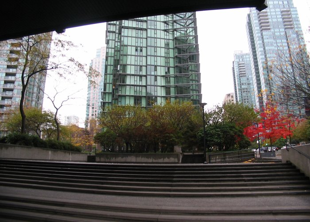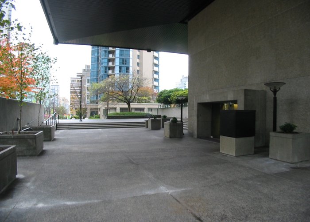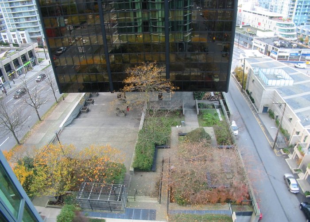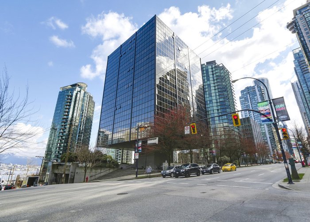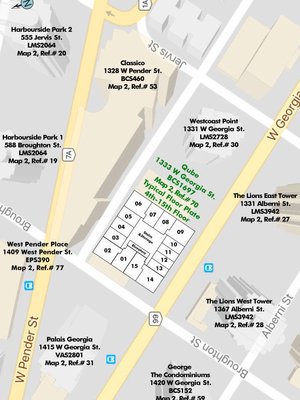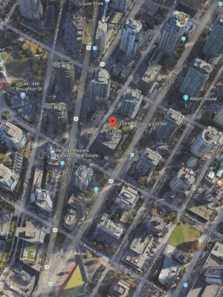Qube - 1333 West Street
Vancouver, V6E 4V3
Direct Seller Listings – Exclusive to BC Condos and Homes
For Sale In Building & Complex
| Date | Address | Status | Bed | Bath | Price | FisherValue | Attributes | Sqft | DOM | Strata Fees | Tax | Listed By | ||||||||||||||||||||||||||||||||||||||||||||||||||||||||||||||||||||||||||||||||||||||||||||||
|---|---|---|---|---|---|---|---|---|---|---|---|---|---|---|---|---|---|---|---|---|---|---|---|---|---|---|---|---|---|---|---|---|---|---|---|---|---|---|---|---|---|---|---|---|---|---|---|---|---|---|---|---|---|---|---|---|---|---|---|---|---|---|---|---|---|---|---|---|---|---|---|---|---|---|---|---|---|---|---|---|---|---|---|---|---|---|---|---|---|---|---|---|---|---|---|---|---|---|---|---|---|---|---|---|---|---|
| 04/15/2025 | 1504 1333 West Street | Active | 1 | 1 | $648,800 ($1,154/sqft) | Login to View | Login to View | 562 | 3 | $501 | $1,995 in 2024 | Coldwell Banker Prestige Realty | ||||||||||||||||||||||||||||||||||||||||||||||||||||||||||||||||||||||||||||||||||||||||||||||
| 03/18/2025 | 1202 1333 West Street | Active | 2 | 2 | $999,800 ($1,060/sqft) | Login to View | Login to View | 943 | 31 | $849 | $3,155 in 2024 | RE/MAX Crest Realty | ||||||||||||||||||||||||||||||||||||||||||||||||||||||||||||||||||||||||||||||||||||||||||||||
| 02/24/2025 | 503 1333 West Street | Active | 1 | 1 | $630,000 ($1,115/sqft) | Login to View | Login to View | 565 | 53 | $501 | $1,796 in 2024 | |||||||||||||||||||||||||||||||||||||||||||||||||||||||||||||||||||||||||||||||||||||||||||||||
| 02/18/2025 | 608 1333 West Street | Active | 1 | 1 | $699,900 ($1,017/sqft) | Login to View | Login to View | 688 | 59 | $598 | $2,048 in 2024 | eXp Realty | ||||||||||||||||||||||||||||||||||||||||||||||||||||||||||||||||||||||||||||||||||||||||||||||
| Avg: | $744,625 | 690 | 37 | |||||||||||||||||||||||||||||||||||||||||||||||||||||||||||||||||||||||||||||||||||||||||||||||||||||||
Sold History
| Date | Address | Bed | Bath | Asking Price | Sold Price | Sqft | $/Sqft | DOM | Strata Fees | Tax | Listed By | ||||||||||||||||||||||||||||||||||||||||||||||||||||||||||||||||||||||||||||||||||||||||||||||||
|---|---|---|---|---|---|---|---|---|---|---|---|---|---|---|---|---|---|---|---|---|---|---|---|---|---|---|---|---|---|---|---|---|---|---|---|---|---|---|---|---|---|---|---|---|---|---|---|---|---|---|---|---|---|---|---|---|---|---|---|---|---|---|---|---|---|---|---|---|---|---|---|---|---|---|---|---|---|---|---|---|---|---|---|---|---|---|---|---|---|---|---|---|---|---|---|---|---|---|---|---|---|---|---|---|---|---|---|
| 03/20/2025 | 1501 1333 West Street | 1 | 1 | $799,000 ($1,034/sqft) | Login to View | 773 | Login to View | 115 | $619 | $2,499 in 2024 | Century 21 In Town Realty | ||||||||||||||||||||||||||||||||||||||||||||||||||||||||||||||||||||||||||||||||||||||||||||||||
| 11/17/2024 | 610 1333 West Street | 0 | 1 | $485,000 ($1,152/sqft) | Login to View | 421 | Login to View | 34 | $340 | $1,469 in 2024 | Oakwyn Realty Ltd. | ||||||||||||||||||||||||||||||||||||||||||||||||||||||||||||||||||||||||||||||||||||||||||||||||
| 07/18/2024 | 1302 1333 West Street | 1 | 2 | $1,098,000 ($1,164/sqft) | Login to View | 943 | Login to View | 65 | $849 | $3,128 in 2023 | RE/MAX Westcoast | ||||||||||||||||||||||||||||||||||||||||||||||||||||||||||||||||||||||||||||||||||||||||||||||||
| 07/12/2024 | 511 1333 West Street | 0 | 1 | $478,000 ($1,109/sqft) | Login to View | 431 | Login to View | 5 | $340 | $1,335 in 2023 | FaithWilson Christies International Real Estate | ||||||||||||||||||||||||||||||||||||||||||||||||||||||||||||||||||||||||||||||||||||||||||||||||
| Avg: | Login to View | 642 | Login to View | 55 | |||||||||||||||||||||||||||||||||||||||||||||||||||||||||||||||||||||||||||||||||||||||||||||||||||||||
Open House
| 1504 1333 W GEORGIA STREET open for viewings on Saturday 19 April: 1:00 - 3:00PM |
| 1504 1333 W GEORGIA STREET open for viewings on Sunday 20 April: 1:00 - 3:00PM |
| 1202 1333 W GEORGIA STREET open for viewings on Saturday 19 April: 3:00 - 4:00PM |
Strata ByLaws
Pets Restrictions
| Pets Allowed: | 1 |
| Dogs Allowed: | Yes |
| Cats Allowed: | Yes |
Amenities
Other Amenities Information
|

Building Information
| Building Name: | Qube |
| Building Address: | 1333 Street, Vancouver, V6E 4V3 |
| Levels: | 15 |
| Suites: | 180 |
| Status: | Completed |
| Built: | 2006 |
| Title To Land: | Freehold Strata |
| Building Type: | Strata |
| Strata Plan: | BCS1697 |
| Subarea: | Coal Harbour |
| Area: | Vancouver West |
| Board Name: | Real Estate Board Of Greater Vancouver |
| Management: | First Service Residential |
| Management Phone: | 604-683-8900 |
| Units in Development: | 180 |
| Units in Strata: | 180 |
| Subcategories: | Strata |
| Property Types: | Freehold Strata |
Building Contacts
| Concierge Name: | Patricia Or Brian (monday To Friday) Laurent (head Concierge) |
| Concierge Phone: | 778-980-9433 |
| Concierge Email: | [email protected] |
| Concierge Other Name: | Concierge |
| Concierge Other Phone: | 778-980-9433 |
| Concierge Other Email: | [email protected] |
| Marketer: |
Mac Marketing Solutions Inc.
phone: 604-629-1515 email: [email protected] |
| Architect: |
Musson Cattell Mackey Partnership
phone: 604-687-2990 email: [email protected] |
| Developer: |
Anthem
phone: 604-689-3040 |
| Management: |
First Service Residential
phone: 604-683-8900 |
Construction Info
| Year Built: | 2006 |
| Levels: | 15 |
| Construction: | Concrete |
| Rain Screen: | Full |
| Roof: | Other |
| Foundation: | Concrete Perimeter |
| Exterior Finish: | Mixed |
Maintenance Fee Includes
| Caretaker |
| Garbage Pickup |
| Gardening |
| Hot Water |
| Management |
Features
| 4 Elevators |
| Rec Room (you Can Book This, With Kitchenette, Projector Screen, Tables And Chairs - Located At Parking Entrance) |
| Bike Room |
| Concierge |
| Underground Parking |
| Overheight Ceilings |
| Open Living Areas |
| Sleek European Inspired Kitchens |
| Exceptional Detailing Throughout |
| Granite Countertops |
| Stainless Steel Appliances |
| Hardwood Floors |
| In-suite Laundry |
| An Electric Fireplace |
| Storage Locker (for Other Units Located On The Same Floor As The Suite) |
| Lush, Mature Landscaping |
Documents
Description
Qube - 1333 West Georgia Street, Vancouver, BC V6E 4V3, strata plan BCS1697 - located in Coal Harbour area of Vancouver, West, at the crossroads West Georgia Street and Broughton Street. The Qube is situated 3 blocks to the waterfront, walking distance to the Business District and 2 blocks to the Shangri-la Hotel/condo that has an Urban Fare supermarket.
English Bay is about a 15-minute walk away. Harbour Green Park, Harbour Community Centre, The Vancouver College of Art and Design, British Consulate General,United States Consulate, Vancouver Convention and Exhibition Centre, Portal Park, Shoppers Drug Mart, Starbucks Coffee, Mixx Fitness Studio, The Salon Beauty Bar, Fitness World Fitness Centres Express, Tim Hortons, Komi Sushi Japanese, London Drugs, Cactus Club Cafe, Ashton College and Canada Place are walking distance from the complex.
The bus stops near the complex, Burrard Skytrain Station about 10-minute walk away and Waterfront Skytrain Station are about 17-minute walk away.
The Qube originally built in the '60s as the Westcoast Transmission office building. The company was bought out by Duke Energy and then purchased by a Developer who converted it to a condo. Anthem Properties Development Company converted this building to residential use in 2006. It is technically unique because it was built from the top down. It is culturally significant because it was designed and constructed when the Cold War race for space supremacy inserted space-age considerations into architecture and interior design.
The central pillar was the first component of the building constructed. The floors were then hung from the top, using suspension-bridge technology - the goal a building that could withstand an earthquake.
This 15-level concrete building has mixed exterior finishing and full rain screen. There are 180 units in development and in strata. There are 14 suites per floor. The 02, 06, 09, 14 are 936 sq.ft. 2 bedrooms and are all corner suites. The 07 and 08 are 670 sq.ft. bedrooms facing east. The 10, 11, 12 and 13 are studios 420 sq.ft. facing south. The 03, 04 and 05 are 560 sq.ft. bedrooms facing north with great water and mountain views. The 01 and 15 suites are 770 sq.ft. bedrooms facing west.
The Qube has the luxury of 4 elevators, a gym, a bike room, a concierge and underground parking. Most homes offer over-height ceilings, open living areas, sleek European inspired kitchens, exceptional detailing throughout, granite countertops, stainless steel appliances, hardwood floors, in-suite laundry, an electric fireplace and a storage locker. Outside the Qube boasts lush, mature landscaping.
6 outside visitor parking stalls at the rear of the building(Need to get access from concierge) Main concierge Laurent - Hours M-T 8-6PM,, Fri 8-Midnight, SaT 10-Midnight, Sun 10AM-6PM - no security after the time posted. 778-980-9433
Building Floor Plates
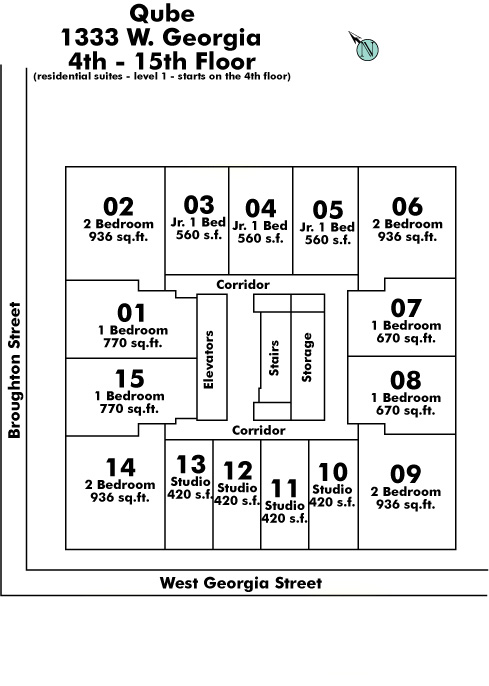
Nearby Buildings
Disclaimer: Listing data is based in whole or in part on data generated by the Real Estate Board of Greater Vancouver and Fraser Valley Real Estate Board which assumes no responsibility for its accuracy. - The advertising on this website is provided on behalf of the BC Condos & Homes Team - Re/Max Crest Realty, 300 - 1195 W Broadway, Vancouver, BC
