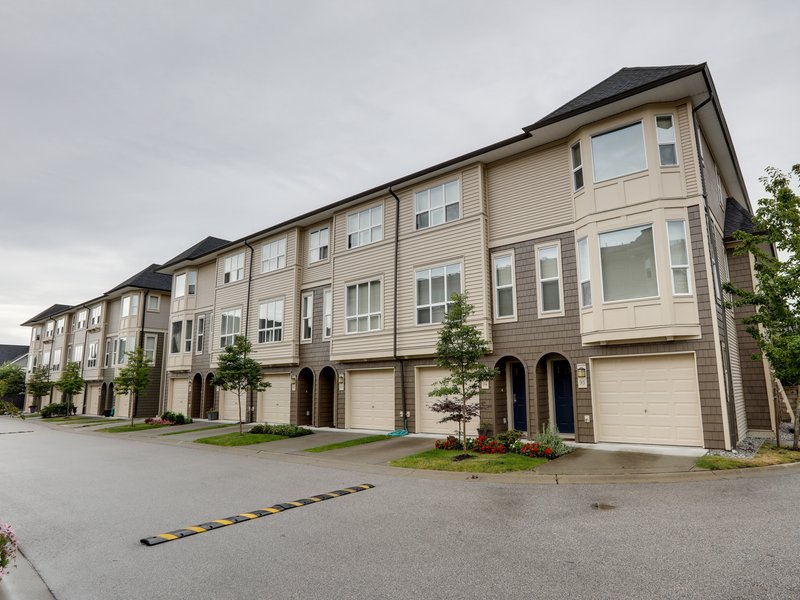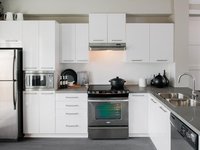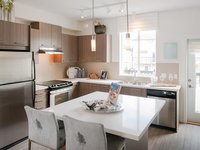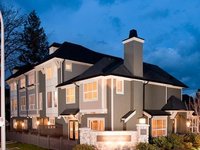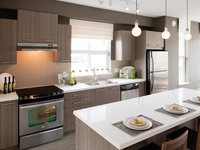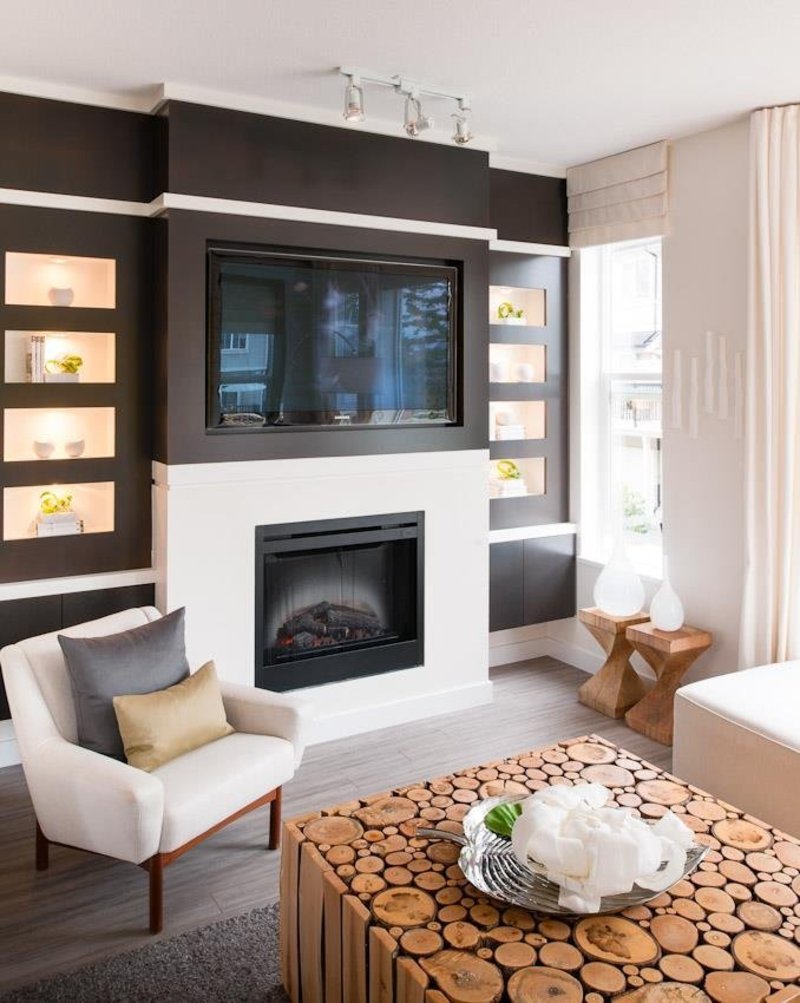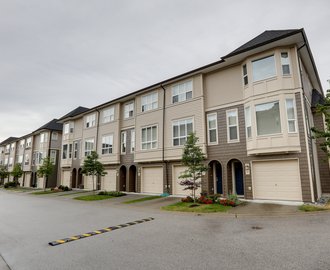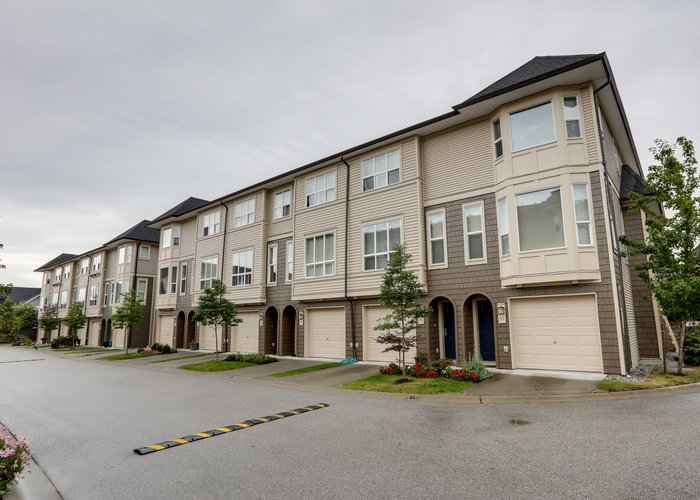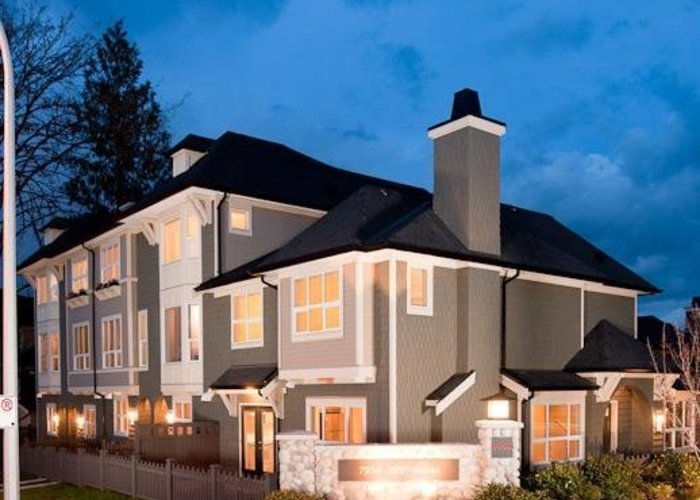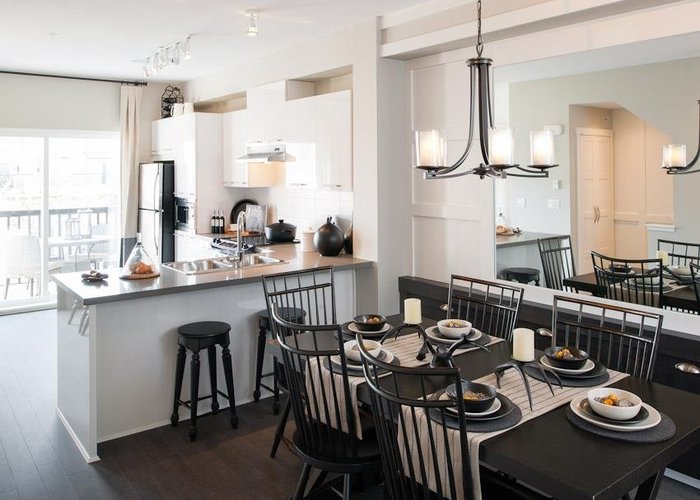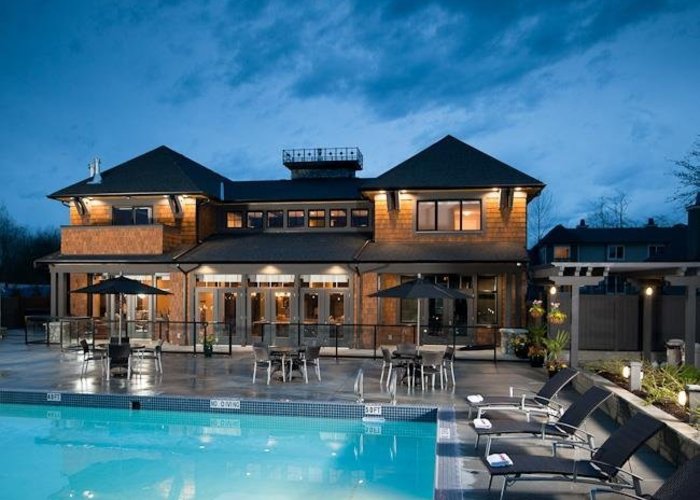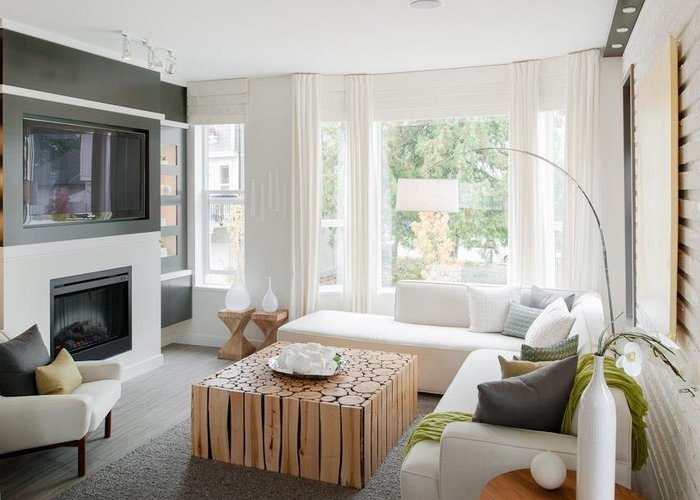Red Maple Park - 7938 209th Street
Langley, V2Y 0K1
Direct Seller Listings – Exclusive to BC Condos and Homes
For Sale In Building & Complex
| Date | Address | Status | Bed | Bath | Price | FisherValue | Attributes | Sqft | DOM | Strata Fees | Tax | Listed By | ||||||||||||||||||||||||||||||||||||||||||||||||||||||||||||||||||||||||||||||||||||||||||||||
|---|---|---|---|---|---|---|---|---|---|---|---|---|---|---|---|---|---|---|---|---|---|---|---|---|---|---|---|---|---|---|---|---|---|---|---|---|---|---|---|---|---|---|---|---|---|---|---|---|---|---|---|---|---|---|---|---|---|---|---|---|---|---|---|---|---|---|---|---|---|---|---|---|---|---|---|---|---|---|---|---|---|---|---|---|---|---|---|---|---|---|---|---|---|---|---|---|---|---|---|---|---|---|---|---|---|---|
| 04/08/2025 | 45 7938 209th Street | Active | 2 | 2 | $798,000 ($636/sqft) | Login to View | Login to View | 1255 | 10 | $320 | $4,011 in 2024 | Royal LePage - Wolstencroft | ||||||||||||||||||||||||||||||||||||||||||||||||||||||||||||||||||||||||||||||||||||||||||||||
| 04/07/2025 | 36 7938 209th Street | Active | 2 | 2 | $764,888 ($587/sqft) | Login to View | Login to View | 1302 | 11 | $300 | $3,393 in 2023 | RE/MAX Performance Realty | ||||||||||||||||||||||||||||||||||||||||||||||||||||||||||||||||||||||||||||||||||||||||||||||
| Avg: | $781,444 | 1279 | 11 | |||||||||||||||||||||||||||||||||||||||||||||||||||||||||||||||||||||||||||||||||||||||||||||||||||||||
Sold History
| Date | Address | Bed | Bath | Asking Price | Sold Price | Sqft | $/Sqft | DOM | Strata Fees | Tax | Listed By | ||||||||||||||||||||||||||||||||||||||||||||||||||||||||||||||||||||||||||||||||||||||||||||||||
|---|---|---|---|---|---|---|---|---|---|---|---|---|---|---|---|---|---|---|---|---|---|---|---|---|---|---|---|---|---|---|---|---|---|---|---|---|---|---|---|---|---|---|---|---|---|---|---|---|---|---|---|---|---|---|---|---|---|---|---|---|---|---|---|---|---|---|---|---|---|---|---|---|---|---|---|---|---|---|---|---|---|---|---|---|---|---|---|---|---|---|---|---|---|---|---|---|---|---|---|---|---|---|---|---|---|---|---|
| 03/26/2025 | 135 7938 209th Street | 2 | 2 | $789,900 ($618/sqft) | Login to View | 1278 | Login to View | 26 | $300 | $4,107 in 2024 | Royal LePage - Brookside Realty | ||||||||||||||||||||||||||||||||||||||||||||||||||||||||||||||||||||||||||||||||||||||||||||||||
| 03/04/2025 | 76 7938 209th Street | 3 | 2 | $805,800 ($650/sqft) | Login to View | 1240 | Login to View | 8 | $328 | Evergreen West Realty | |||||||||||||||||||||||||||||||||||||||||||||||||||||||||||||||||||||||||||||||||||||||||||||||||
| 02/18/2025 | 87 7938 209th Street | 3 | 2 | $804,900 ($609/sqft) | Login to View | 1322 | Login to View | 37 | $328 | $3,891 in 2024 | RA Realty Alliance Inc. | ||||||||||||||||||||||||||||||||||||||||||||||||||||||||||||||||||||||||||||||||||||||||||||||||
| 01/05/2025 | 63 7938 209th Street | 2 | 2 | $789,900 ($581/sqft) | Login to View | 1359 | Login to View | 54 | $313 | $4,011 in 2024 | RE/MAX All Points Realty | ||||||||||||||||||||||||||||||||||||||||||||||||||||||||||||||||||||||||||||||||||||||||||||||||
| 10/01/2024 | 29 7938 209th Street | 2 | 2 | $749,999 ($569/sqft) | Login to View | 1317 | Login to View | 1 | $313 | $3,811 in 2023 | One Percent Realty Ltd. | ||||||||||||||||||||||||||||||||||||||||||||||||||||||||||||||||||||||||||||||||||||||||||||||||
| 09/21/2024 | 130 7938 209th Street | 2 | 2 | $764,000 ($576/sqft) | Login to View | 1327 | Login to View | 12 | $313 | $3,873 in 2023 | One Percent Realty Ltd. | ||||||||||||||||||||||||||||||||||||||||||||||||||||||||||||||||||||||||||||||||||||||||||||||||
| 08/25/2024 | 43 7938 209th Street | 3 | 2 | $825,000 ($612/sqft) | Login to View | 1347 | Login to View | 25 | $325 | $3,888 in 2023 | Royal LePage Global Force Realty | ||||||||||||||||||||||||||||||||||||||||||||||||||||||||||||||||||||||||||||||||||||||||||||||||
| 07/06/2024 | 64 7938 209th Street | 2 | 2 | $799,889 ($654/sqft) | Login to View | 1223 | Login to View | 2 | $311 | $4,011 in 2024 | Royal Pacific Realty Corp. | ||||||||||||||||||||||||||||||||||||||||||||||||||||||||||||||||||||||||||||||||||||||||||||||||
| 06/22/2024 | 20 7938 209th Street | 2 | 2 | $809,900 ($615/sqft) | Login to View | 1317 | Login to View | 3 | $311 | $3,731 in 2023 | One Percent Realty Ltd. | ||||||||||||||||||||||||||||||||||||||||||||||||||||||||||||||||||||||||||||||||||||||||||||||||
| 06/03/2024 | 118 7938 209th Street | 2 | 2 | $789,900 ($620/sqft) | Login to View | 1275 | Login to View | 5 | $311 | $3,734 in 2023 | |||||||||||||||||||||||||||||||||||||||||||||||||||||||||||||||||||||||||||||||||||||||||||||||||
| 05/05/2024 | 110 7938 209th Street | 3 | 2 | $829,900 ($630/sqft) | Login to View | 1317 | Login to View | 4 | $322 | $3,891 in 2023 | |||||||||||||||||||||||||||||||||||||||||||||||||||||||||||||||||||||||||||||||||||||||||||||||||
| 04/23/2024 | 131 7938 209th Street | 2 | 2 | $799,900 ($619/sqft) | Login to View | 1292 | Login to View | 2 | $313 | $3,794 in 2023 | Stonehaus Realty Corp. | ||||||||||||||||||||||||||||||||||||||||||||||||||||||||||||||||||||||||||||||||||||||||||||||||
| Avg: | Login to View | 1301 | Login to View | 15 | |||||||||||||||||||||||||||||||||||||||||||||||||||||||||||||||||||||||||||||||||||||||||||||||||||||||
Strata ByLaws
Pets Restrictions
| Pets Allowed: | 2 |
| Dogs Allowed: | Yes |
| Cats Allowed: | Yes |
Amenities

Building Information
| Building Name: | Red Maple Park |
| Building Address: | 7938 209th Street, Langley, V2Y 0K1 |
| Levels: | 3 |
| Suites: | 172 |
| Status: | Completed |
| Built: | 2012 |
| Title To Land: | Freehold Strata |
| Building Type: | Strata |
| Strata Plan: | BCS4123 |
| Subarea: | Willoughby Heights |
| Area: | Langley |
| Board Name: | Fraser Valley Real Estate Board |
| Management: | Awm Alliance Real Estate Group Ltd. |
| Management Phone: | 604-685-3227 |
| Units in Development: | 172 |
| Units in Strata: | 172 |
| Subcategories: | Strata |
| Property Types: | Freehold Strata |
Building Contacts
| Official Website: | polyhomes.com/community/red-maple-park |
| Marketer: |
Polygon Realty Limited
phone: 604-877-1131 |
| Architect: |
Formwerks Architectural
phone: 604-683-5441 email: [email protected] |
| Management: |
Awm Alliance Real Estate Group Ltd.
phone: 604-685-3227 email: [email protected] |
Construction Info
| Year Built: | 2012 |
| Levels: | 3 |
| Construction: | Frame - Wood |
| Rain Screen: | Full |
| Roof: | Asphalt |
| Foundation: | Concrete Slab |
| Exterior Finish: | Mixed |
Maintenance Fee Includes
| Caretaker |
| Garbage Pickup |
| Gardening |
| Management |
| Recreation Facility |
| Snow Removal |
Features
features Warm Arts & Crafts Architecture Designed By Award-winning Formwerks Architectural Inc. |
| Thoughtful Exteriors Feature Custom Wood Brackets And Detailing, Arched Doorways And Low-pitch Roofs With Signature Dormers. |
| All Two- And Three-bedroom Homes Feature Wood Laminate Flooring Throughout The Main Level. |
| Natural Light Fills Homes Through Bay Windows While Decorative Window Shelves Add Character. |
| Entertain In The Warmer Months On Generous Decks Or Patios And Enjoy Outdoor Living In Your Own Private, Fenced Yard. |
| Enjoy The Elegant, Airy Ambience Of Nine-foot Ceilings On The Main Floor. |
| Distinctive Granite Countertops And Full-height Imported Ceramic Tile Backsplash Make A Bold Statement. |
| Retreat To The Luxurious Ensuite Bathroom Featuring A Spacious Walk-in Shower With Glass Door, Dual Porcelain Sinks, Dual-flush Toilet By American Standard, Full-length Vanity Mirror, And Elegant Light Bar |
Description
Red Maple Park - 7938 209th Street, Langley, BC V2Y 0K1, 3 levels, 172 townhouses, built 2011 - located at the corner of 209th Street and 80th Avenue in the growing Willoughby neighborhood in Langley. Developed by master builder Polygon homes, with the architect by award winning Formwerks Architectural Inc., Red Maple Park is a collection of 2, 3 & 4 bedroom townhouses which is designed with Arts & Crafts architecture style, custom wood brackets, arched doorways and low pitched roofing. Just like the unique exterior, the interior finishes are amazing.
The homes are open concept and have been planned to maximize functionality, with low "E" windows to flood the town homes with natural light. The flooring is hardwood laminate and comes in either African walnut or Myanmar teak. All condos have 9' ceilings, soft 35 oz carpeting in bedrooms, electric fireplaces and private fences yards for entertaining. The gourmet kitchens have granite centre islands and countertops with imported ceramic tile backsplashes, a pantry, laminate wood flooring, contemporary flat panel laminate cabinetry, and stainless steel appliances. The luxury bathrooms have spacious walk in shower with glass door, polished chrome fixtures, a porcelain sink, and the bathtub with ceramic surround. Most homes also have tandem double car garages plus extra storage. Also, living in a resort type community has its perfects. Red Maple Park features a impressive 8,400 sq.ft. Maples Club including a gorgeous swimming pool and Jacuzzi, fitness gym, a billiard room, lounge with fireplace, home theatre with great seating, indoor park, resident concierge, and guest suites.
At The Red Maple Park, everything necessary for a full and varied lifestyle is at your doorstep. Recreation, schools, numerous parks, community events, and an abundance of services -you'll find them all within walking distance. Outside your door is Red Maple Park, which is an expansive outdoor green space with a childrens playground. Willowbrook Shopping center is just 5 minutes drive. Your weekday commute is also quick with easy access to Highway 1 and the Langley bypass. Red Maple Park is managed by Gateway 604-635-5000. 2 pets allowed, cats OK, dogs OK, rentals allowed.
Nearby Buildings
| Building Name | Address | Levels | Built | Link |
|---|---|---|---|---|
| Outlook | 8250 209B Street, Langley City | 3 | 2011 | |
| Arborel Park | 8089 209TH Street, Willoughby Heights | 3 | 2008 | |
| Mason & Green | 0 Street, 100 Mile House Rural | 0 | 2014 | |
| Mason & Green | 7848 209 Street, Willoughby Heights | 3 | 2014 | |
| Athenry Gate | 20861 83RD Ave, Willoughby Heights | 4 | 2013 | |
| Outlook | 8251 209B Street, Willoughby Heights | 0 | 2012 | |
| Yorkson Creek | 20738 84TH Ave, 100 Mile House Rural | 3 | 2012 | |
| Yorkson Creek | 8258 207A Street | 5 | 2014 | |
| York | 8438 207A Street, 100 Mile House Rural | 3 | 2015 | |
| York BY Mosaic | 8438 207A Street, Willoughby Heights | 3 | 2014 | |
| York BY Mosaic | 8476 207A Street, Willoughby Heights | 3 | 2015 | |
| Yorkson Creek | 20738 84 Avenue, Willoughby Heights | 3 | 2012 |
Disclaimer: Listing data is based in whole or in part on data generated by the Real Estate Board of Greater Vancouver and Fraser Valley Real Estate Board which assumes no responsibility for its accuracy. - The advertising on this website is provided on behalf of the BC Condos & Homes Team - Re/Max Crest Realty, 300 - 1195 W Broadway, Vancouver, BC
