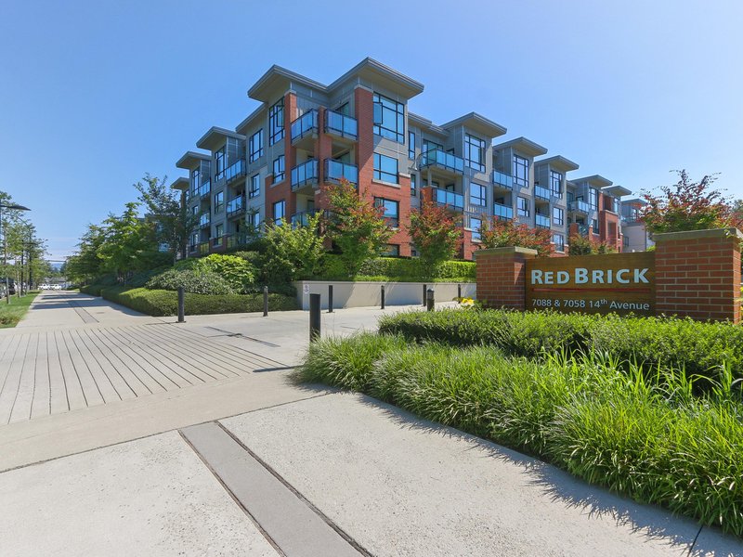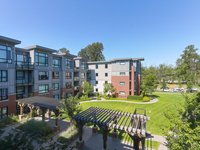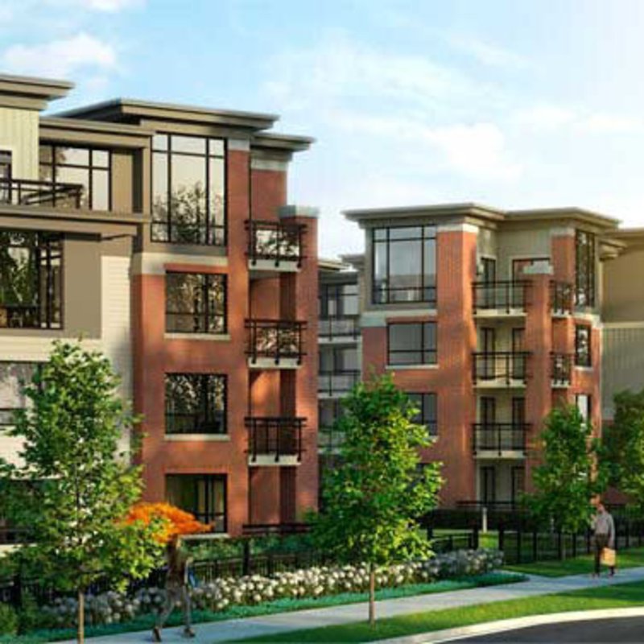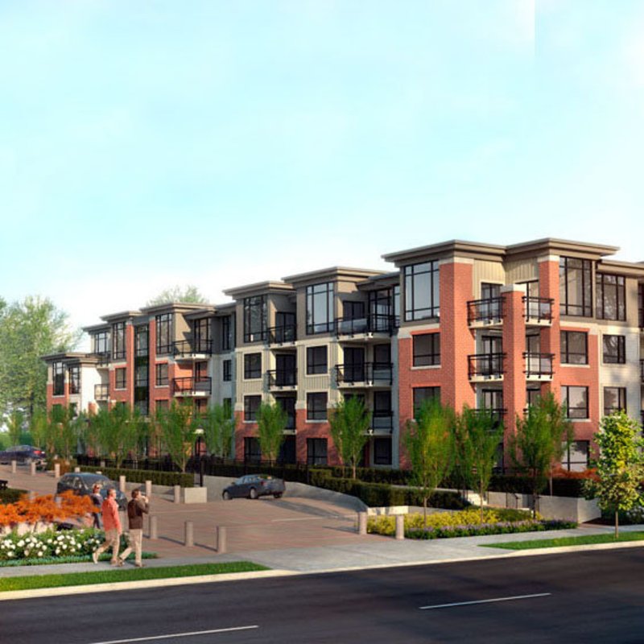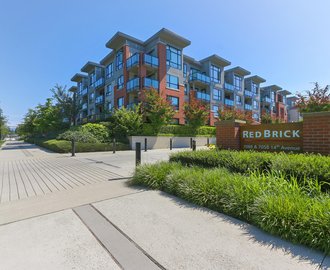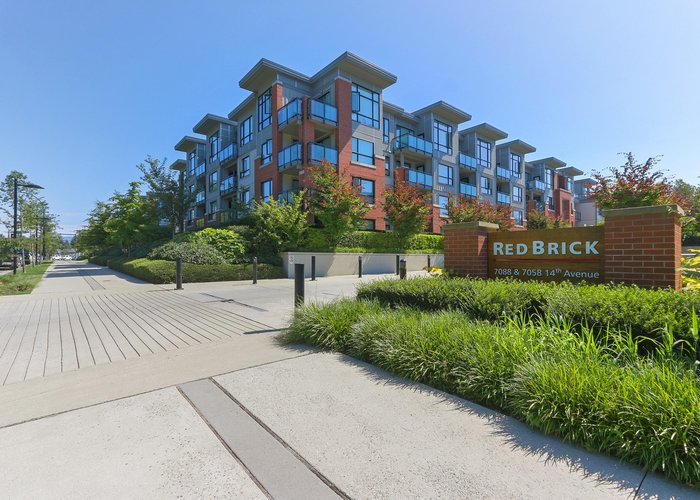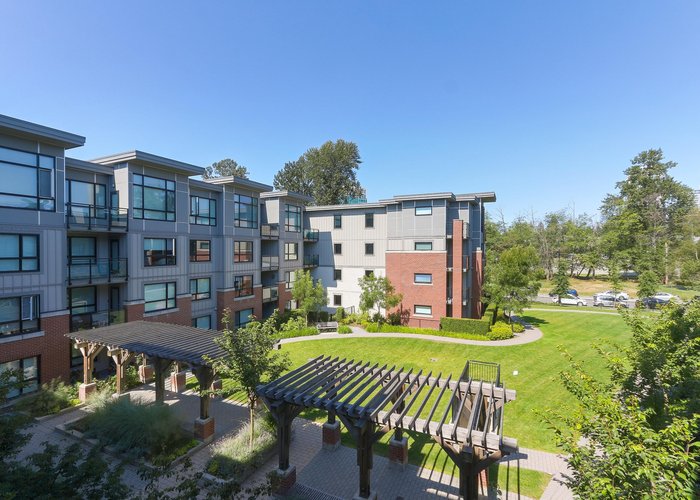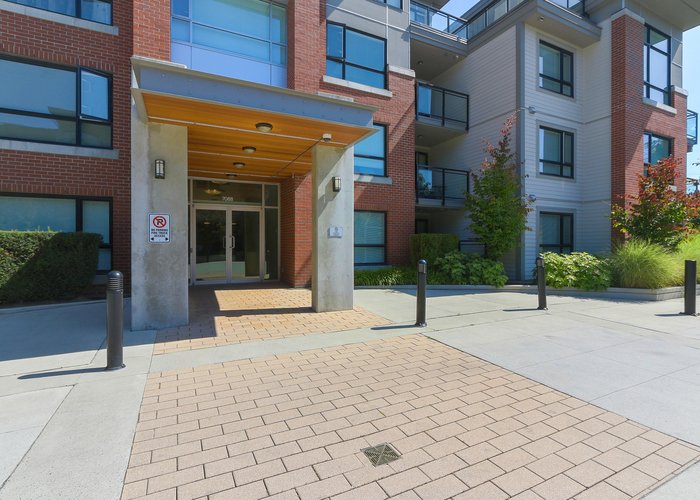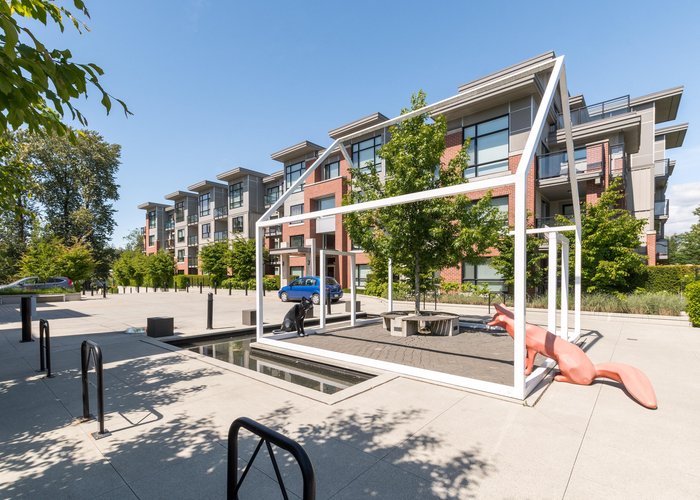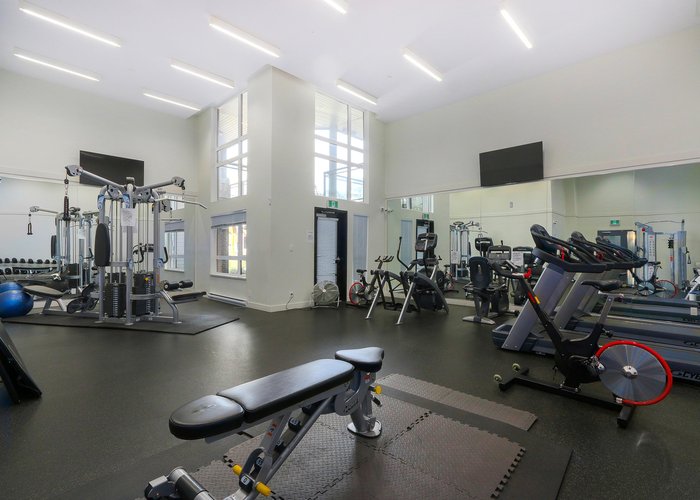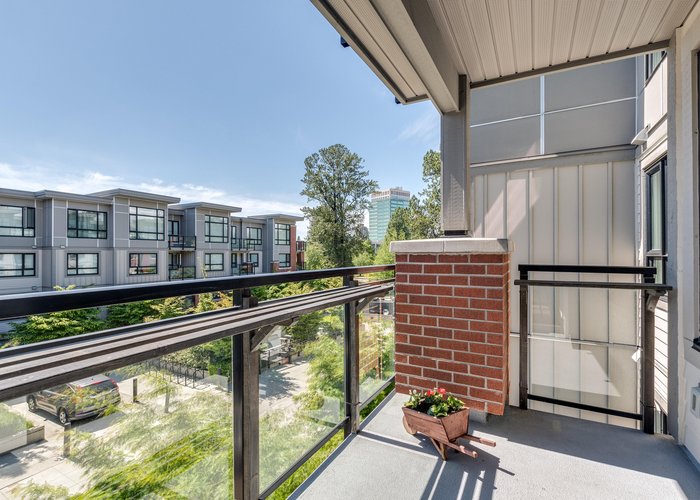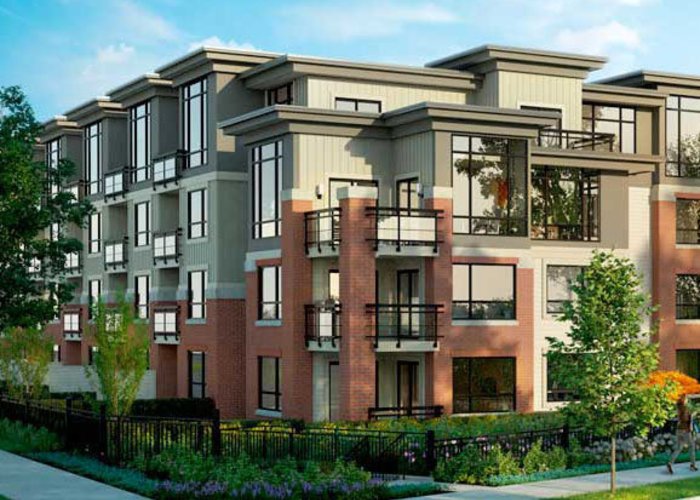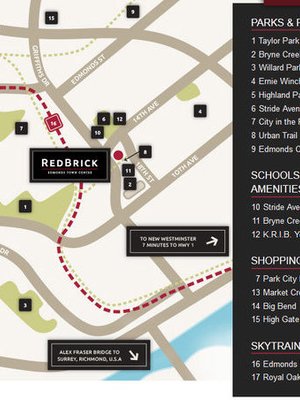Redbrick - 7058 14th Ave
Burnaby, V0V 0V0
Direct Seller Listings – Exclusive to BC Condos and Homes
For Sale In Building & Complex
| Date | Address | Status | Bed | Bath | Price | FisherValue | Attributes | Sqft | DOM | Strata Fees | Tax | Listed By | ||||||||||||||||||||||||||||||||||||||||||||||||||||||||||||||||||||||||||||||||||||||||||||||
|---|---|---|---|---|---|---|---|---|---|---|---|---|---|---|---|---|---|---|---|---|---|---|---|---|---|---|---|---|---|---|---|---|---|---|---|---|---|---|---|---|---|---|---|---|---|---|---|---|---|---|---|---|---|---|---|---|---|---|---|---|---|---|---|---|---|---|---|---|---|---|---|---|---|---|---|---|---|---|---|---|---|---|---|---|---|---|---|---|---|---|---|---|---|---|---|---|---|---|---|---|---|---|---|---|---|---|
| 04/15/2025 | 407 7058 14th Ave | Active | 2 | 2 | $698,000 ($837/sqft) | Login to View | Login to View | 834 | 7 | $424 | $2,130 in 2024 | Real Broker | ||||||||||||||||||||||||||||||||||||||||||||||||||||||||||||||||||||||||||||||||||||||||||||||
| 03/10/2025 | 206 7058 14th Ave | Active | 2 | 2 | $699,000 ($845/sqft) | Login to View | Login to View | 827 | 43 | $408 | $2,090 in 2024 | Royal Pacific Realty Corp. | ||||||||||||||||||||||||||||||||||||||||||||||||||||||||||||||||||||||||||||||||||||||||||||||
| Avg: | $698,500 | 831 | 25 | |||||||||||||||||||||||||||||||||||||||||||||||||||||||||||||||||||||||||||||||||||||||||||||||||||||||
Sold History
| Date | Address | Bed | Bath | Asking Price | Sold Price | Sqft | $/Sqft | DOM | Strata Fees | Tax | Listed By | ||||||||||||||||||||||||||||||||||||||||||||||||||||||||||||||||||||||||||||||||||||||||||||||||
|---|---|---|---|---|---|---|---|---|---|---|---|---|---|---|---|---|---|---|---|---|---|---|---|---|---|---|---|---|---|---|---|---|---|---|---|---|---|---|---|---|---|---|---|---|---|---|---|---|---|---|---|---|---|---|---|---|---|---|---|---|---|---|---|---|---|---|---|---|---|---|---|---|---|---|---|---|---|---|---|---|---|---|---|---|---|---|---|---|---|---|---|---|---|---|---|---|---|---|---|---|---|---|---|---|---|---|---|
| 01/31/2025 | 323 7058 14th Ave | 2 | 2 | $809,000 ($856/sqft) | Login to View | 945 | Login to View | 62 | $466 | $2,348 in 2024 | Century 21 Creekside Realty (Luckakuck) | ||||||||||||||||||||||||||||||||||||||||||||||||||||||||||||||||||||||||||||||||||||||||||||||||
| 11/17/2024 | 104 7058 14th Ave | 1 | 1 | $499,000 ($791/sqft) | Login to View | 631 | Login to View | 11 | $313 | $1,668 in 2024 | Nu Stream Realty Inc. | ||||||||||||||||||||||||||||||||||||||||||||||||||||||||||||||||||||||||||||||||||||||||||||||||
| 11/08/2024 | 115 7058 14th Ave | 1 | 1 | $559,000 ($938/sqft) | Login to View | 596 | Login to View | 32 | $291 | $1,480 in 2023 | Royal LePage Elite West | ||||||||||||||||||||||||||||||||||||||||||||||||||||||||||||||||||||||||||||||||||||||||||||||||
| 10/05/2024 | 328 7058 14th Ave | 2 | 2 | $749,000 ($847/sqft) | Login to View | 884 | Login to View | 26 | $435 | $2,063 in 2023 | RE/MAX City Realty | ||||||||||||||||||||||||||||||||||||||||||||||||||||||||||||||||||||||||||||||||||||||||||||||||
| 07/25/2024 | 304 7058 14th Ave | 1 | 1 | $599,900 ($951/sqft) | Login to View | 631 | Login to View | 7 | $313 | $1,575 in 2023 | RE/MAX City Realty | ||||||||||||||||||||||||||||||||||||||||||||||||||||||||||||||||||||||||||||||||||||||||||||||||
| 05/16/2024 | 314 7058 14th Ave | 1 | 1 | $589,000 ($923/sqft) | Login to View | 638 | Login to View | 16 | $307 | $1,564 in 2023 | eXp Realty | ||||||||||||||||||||||||||||||||||||||||||||||||||||||||||||||||||||||||||||||||||||||||||||||||
| 04/24/2024 | 421 7058 14th Ave | 2 | 2 | $845,000 ($880/sqft) | Login to View | 960 | Login to View | 92 | $466 | $2,229 in 2023 | Oakwyn Realty Ltd. | ||||||||||||||||||||||||||||||||||||||||||||||||||||||||||||||||||||||||||||||||||||||||||||||||
| Avg: | Login to View | 755 | Login to View | 35 | |||||||||||||||||||||||||||||||||||||||||||||||||||||||||||||||||||||||||||||||||||||||||||||||||||||||
Strata ByLaws
Pets Restrictions
| Dogs Allowed: | Yes |
| Cats Allowed: | Yes |
Amenities

Building Information
| Building Name: | Red Brick |
| Building Address: | 7058 14th Ave, Burnaby, V0V 0V0 |
| Levels: | 4 |
| Suites: | 138 |
| Status: | Completed |
| Built: | 2016 |
| Title To Land: | Freehold |
| Building Type: | Strata Condos |
| Strata Plan: | EPS2933 |
| Subarea: | Edmonds BE |
| Area: | Burnaby East |
| Board Name: | Real Estate Board Of Greater Vancouver |
| Management: | Dwell Property Management |
| Management Phone: | 604-821-2999 |
| Units in Development: | 138 |
| Units in Strata: | 138 |
| Subcategories: | Strata Condos |
| Property Types: | Freehold |
Building Contacts
| Official Website: | www.liveatredbrick.com/ |
| Designer: |
Portico Design Group
phone: 604-275-5470 email: [email protected] |
| Marketer: |
Mac Marketing Solutions Inc.
phone: 604-629-1515 email: [email protected] |
| Developer: |
Amacon
phone: 604-602-7700 |
| Management: |
Dwell Property Management
phone: 604-821-2999 email: [email protected] |
Construction Info
| Year Built: | 2016 |
| Levels: | 4 |
| Construction: | Frame - Wood |
| Rain Screen: | Full |
| Roof: | Asphalt Shingle |
| Foundation: | Concrete Perimeter |
| Exterior Finish: | Mixed |
Features
interiors Engineered Hardwood Flooring |
| Carpeting In Bedrooms |
| Whirlpool Washer And Dryer |
kitchen Stone Countertops |
| Full Height Stone Backsplash |
| Flat-panel Cabinets |
| Stainless Steel Under-mount Double Bowl Sink |
| Dual Spray Pull-down Faucet |
| Stainless Steel Appliance Package |
bathroom Stone Slab Countertop |
| Laminate Cabinetry |
| 12" X 24" Porcelain Tiles |
| Undermount Sik |
| Dual Flush Toilet |
security Gated Underground Parking |
| Keyless Entry To Main Lobby, Parking And Amenity Room |
| Enterphone System |
| Window And Door Opening Alarm System For Ground Floor Homes |
| Restricted Elevator Floor Access |
Description
RedBrick - 7058 14th Avenue, Burnaby, BC V3N 1Z2, Canada. Crossroads are Griffiths Drive and 18th Street. Redbrick is 4 stories with 245 units. Estimated completion is January 2016. Developed by Amacon. Interior design by Portico Design Group.
RedBrick is a collection of one, two and three-bedroom homes ideally situated near rapid transit and surrounded by nature, schools, parks, shops and services. RedBrick homes boast engineered hardwood floors, gas ranges, French door refrigerator and high-end appliances. The condo development will also have extensive onsite amenities as well as beautifully landscaped open spaces so residents can entertain friends or mingle with neighbours.
Nearby parks include Byrne Creek Ravine Park, Ron McLean Park and Rene Memorial Park. Nearby schools include Connaught Heights Elementary, Stride Avenue Elementary and Byrne Creek Secondary. The closest grocery stores are Park City Foods, Golden Harvest Farm Market and Hi View Market. Nearby coffee shops include "Watt's for Lunch" Cafe, "Watt's for Lunch" Cafe and Waves Coffee House Edmonds. There are four restaurants within a 15 minute walk including The New Dublin Digs, Papa Daves Pizza and Pho Maxima Restaurant.
Other Buildings in Complex
| Name | Address | Active Listings |
|---|---|---|
| Red Brick | 7058 14th Ave, Burnaby | 2 |
| Redbrick | 7088 Avenue, Burnaby | 7 |
| Red Brick | 0 Ave | 0 |
Nearby Buildings
| Building Name | Address | Levels | Built | Link |
|---|---|---|---|---|
| Redbrick | 7088 Avenue, Edmonds BE | 4 | 2015 | |
| Storybrook | 0 Stride Ave, Edmonds BE | 4 | 2014 | |
| Westmount Park | 7520 18TH Street, Edmonds BE | 4 | 1993 | |
| Cedar Creek | 7133 14TH Ave, Edmonds BE | 6 | 2021 | |
| Riverstone | 7128 Stride Ave, Edmonds BE | 3 | 2003 | |
| Storybrook | 7131 Avenue, Edmonds BE | 4 | 2014 | |
| Redbrick | 0 Ave, 100 Mile House Rural | 0 | 0000 | |
| Red Brick | 0 Ave, East Burnaby | 4 | 2016 | |
| Red Brick | 7058 14TH Ave, Edmonds BE | 4 | 2016 | |
| Somerset Hill | 7025 Stride Ave, Edmonds BE | 4 | 1992 | |
| Townhouse | 7159 Stride Ave, Edmonds BE | 2 | 2013 | |
| Eden | 7168 Stride Ave, Edmonds BE | 2 | 2013 | |
| Eden AT Edmonds | 7168 Stride Ave, Edmonds BE | 3 | 2013 | |
| Southborough | 7503 18TH Street, Edmonds BE | 3 | 2005 | |
| Southborough | 7088 17TH Ave, Edmonds BE | 3 | 2005 | |
| Park360 | 7079 17TH Ave, Edmonds BE | 0 | 2005 | |
| Precedence Southgate City | 7205 11TH Ave, Edmonds BE | 32 | 2019 |
Disclaimer: Listing data is based in whole or in part on data generated by the Real Estate Board of Greater Vancouver and Fraser Valley Real Estate Board which assumes no responsibility for its accuracy. - The advertising on this website is provided on behalf of the BC Condos & Homes Team - Re/Max Crest Realty, 300 - 1195 W Broadway, Vancouver, BC
