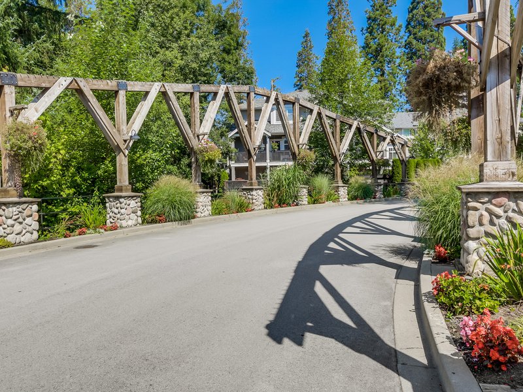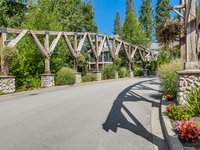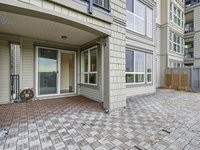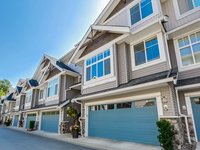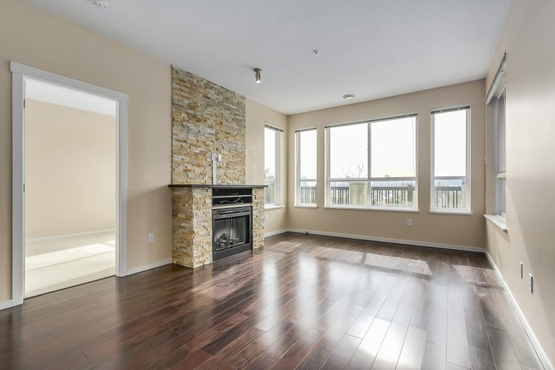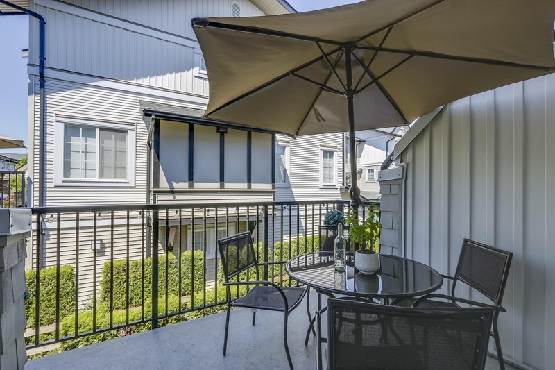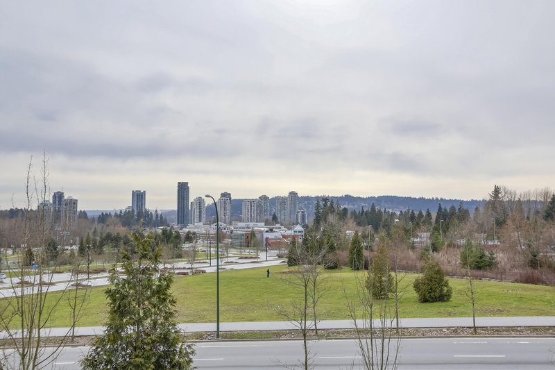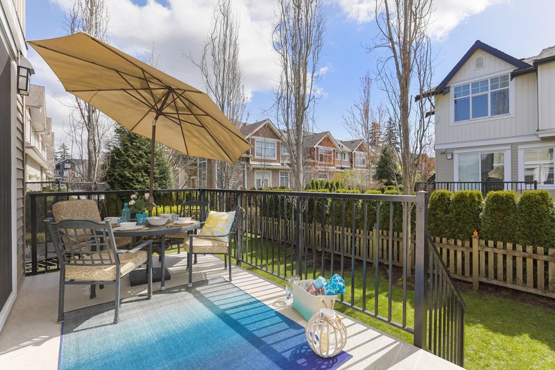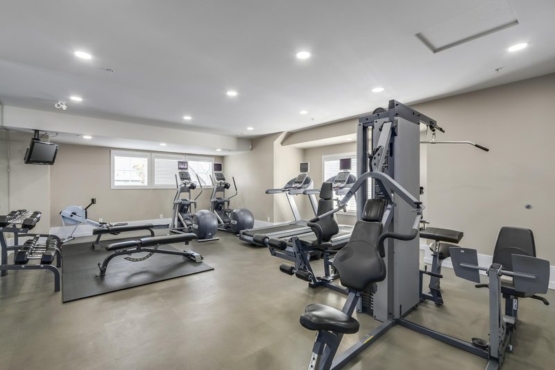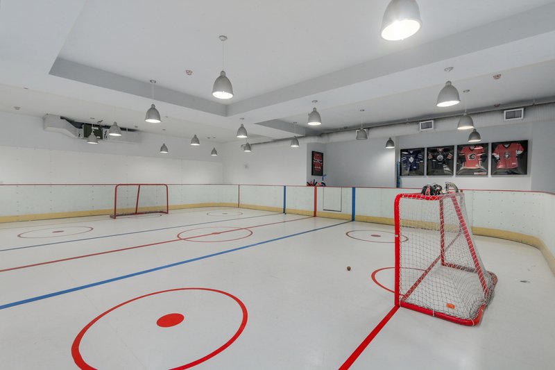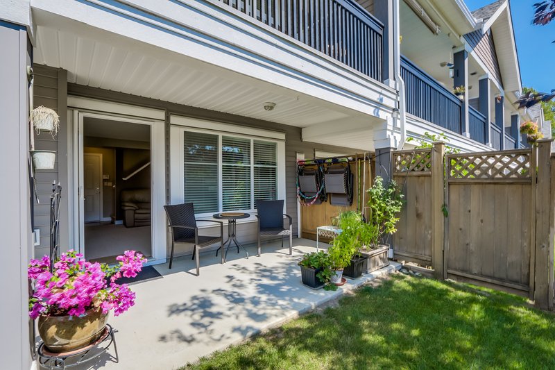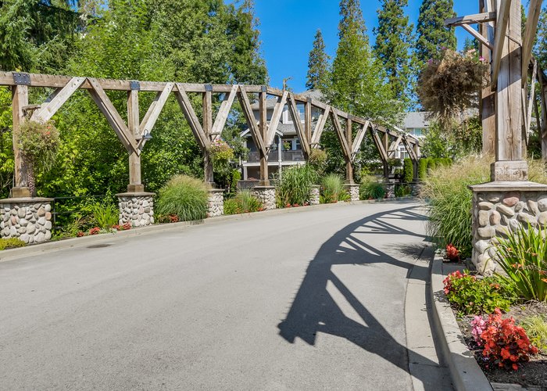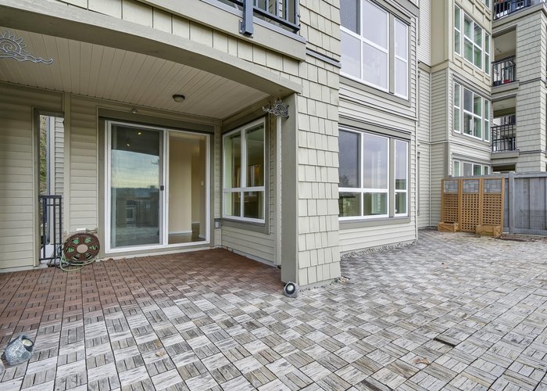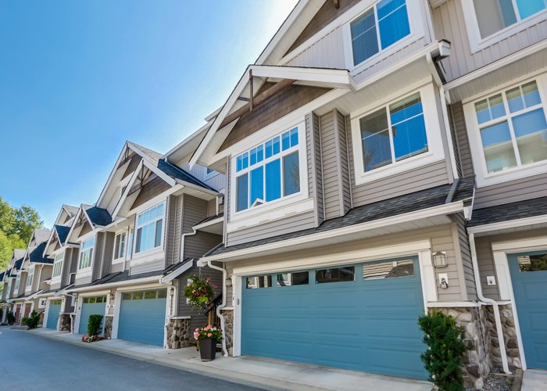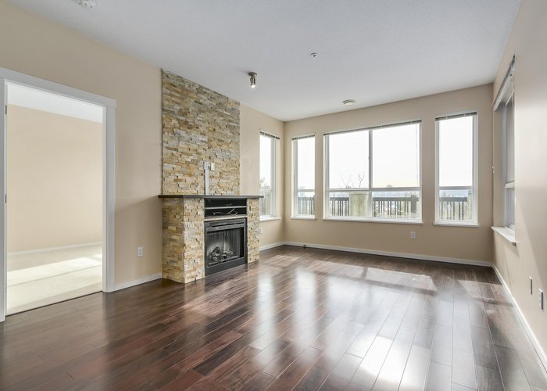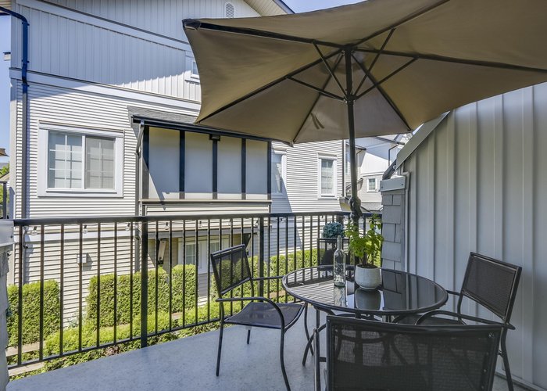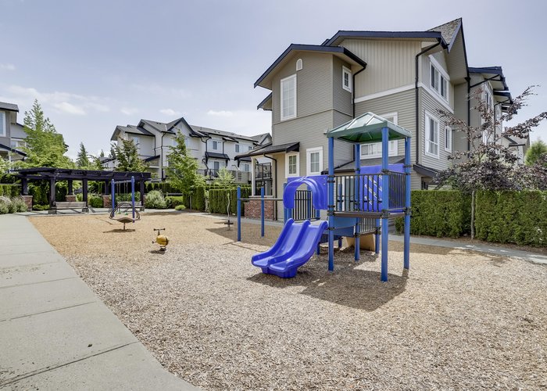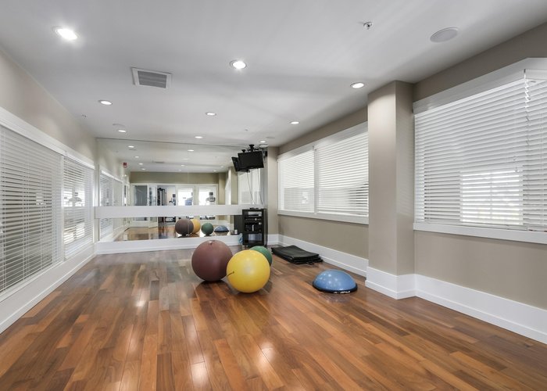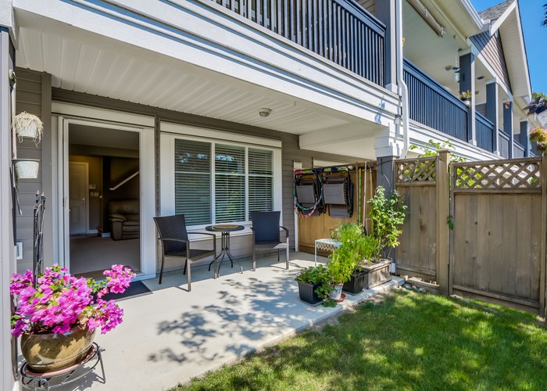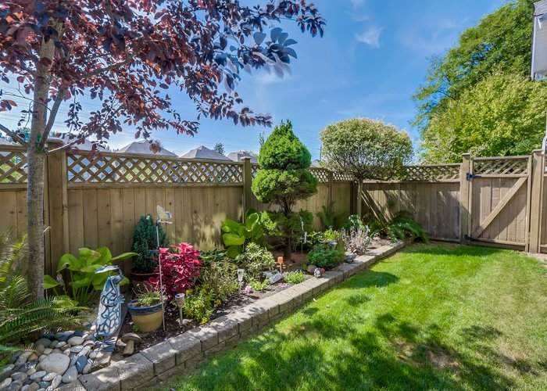Redwood Bridge Estates - 21704 96th Ave
Langley, V1M 3T9
Sold History
| Date | Address | Bed | Bath | Asking Price | Sold Price | Sqft | $/Sqft | DOM | Listed By |
|---|---|---|---|---|---|---|---|---|---|
| 11/08/2024 | 43 21704 96th Ave | 4 | 4 | $1,050,000 | Login to View | 2408 | Login to View | 4 | Fbaukhf Ekyl Pbec. |
| 04/10/2024 | 44 21704 96th Ave | 3 | 3 | $1,029,000 | Login to View | 1922 | Login to View | 8 | ER/ZNK Geykaq Ekyl |
| Avg: | Login to View | 2165 | Login to View | 6 |
Strata ByLaws
Pets Restrictions
| Pets Allowed: | 2 |
| Dogs Allowed: | Yes |
| Cats Allowed: | Yes |

Building Information
| Building Name: | Redwood Bridge Estates |
| Building Address: | 21704 96th Ave, Langley, V1M 3T9 |
| Levels: | 3 |
| Suites: | 48 |
| Status: | Completed |
| Built: | 2007 |
| Title To Land: | Freehold Strata |
| Building Type: | Strata |
| Strata Plan: | BCS2048 |
| Subarea: | Walnut Grove |
| Area: | Langley |
| Board Name: | Fraser Valley Real Estate Board |
| Management: | Associa |
| Management Phone: | 604-591-6060 |
| Units in Development: | 48 |
| Units in Strata: | 48 |
| Subcategories: | Strata |
| Property Types: | Freehold Strata |
Building Contacts
| Management: |
Associa
phone: 604-591-6060 |
Construction Info
| Year Built: | 2007 |
| Levels: | 3 |
| Construction: | Frame - Wood |
| Rain Screen: | Full |
| Roof: | Asphalt |
| Foundation: | Concrete Perimeter |
| Exterior Finish: | Vinyl |
Maintenance Fee Includes
| Garbage Pickup |
| Gardening |
| Management |
Features
interior Appointments Two Custom Colour Schemes With Large Open Floor Plans. |
| Handset Imported Ceramic Tile In A Custom Pattern In Gracious Entry Foyer |
| Main Level Living Area Airy With Nine Foot Ceilings Throughout |
| Gas Barbecue Quick Connect Kit Wooded Handrail Vinyl Flooring And Privacy Wall All Part Of An Entertainment Sized Deck (250 Sq. Ft) Off Of Kitchen, Covered For Year Round Use. |
| Painted Door Casing Trim And Wood Baseboards |
| Crown Moulding In Upper Foyer |
| Custom Door Header Moulding |
| Contemporary Decor Light Switches |
| Luxurious Carpet With High Density Underpaid |
| Berber Carpet Flooring With High Density Underpaid In Family Room And Lower Level |
| Gas Furnace Heating For First Two Floors Individual Electric Baseboard Heating On Top Floor |
| Heritage Style Panelled Interior Doors With Brushed Chrome Hardware |
| Fire Sprinklers On All Levels |
exterior Appointments 30 Year Druid Roofing |
| Low Maintenance Vinyl Siding Cultured River Rock On Front Elevation |
| Vinyl Shingle Siding And Board And Batten |
| Fascia Board, Window Trim And Knee Brackets |
| Decorative Columns |
| Private Fenced Yards |
gourmet Family Kitchens Maple Cabinets With Crown Moulding |
| Granite Countertops With Oversized Eating Bar Area |
| Handset Tile Flooring |
| Custom Designed Handset Tile Backsplash |
| Elegant Pendant Lighting Over Eating Bar |
| Pot Lights |
| Water Connection For Fridge |
| Double Stainless Steel Sink Complete With Sprayer And Garburator |
| Dishwasher |
| Hood Fan |
| Crown Moulding |
powder Room Handset Imported Ceramic Tile Flooring |
| Pedestal Sink |
| Oval Mirror |
| Crown Moulding |
master Bedroom Luxurious Carpet Flooring With High Density Underpaid |
| Prewired For Ceiling Fan |
| Walk In Closet With Shelving |
| Crown Moulding |
ensuite Bathroom Maple Cabinets With Laminate Countertop |
| Handset Tile Flooring |
| Double Sinks |
| Soaker Tub With Tile Surround |
| Glass Shower |
| Crown Moulding |
thoughtful Appintments Insulated Double Garage Door With Two Remote Control Openers Two Hose Bibs (front And Rear) |
| Pan Vac In Kitchen |
| Quick Release Hook Ups For Washer |
| Gas Hot Water Tank |
| All Windows Openings Prewired For Alarm |
| Rough In For Built Vacuum System |
| Cable And Telephone Outlets In All Bedrooms Plus Family Room And Bonus Room |
| Engineered Silent Flooring System Utilized To Provide An Open Floor Design And Eliminate Squeaks |
| 2" Faux Wood Blind Coverings For Windows |
| Entry Watt Prewired For Celling Fan |
| Gas Bbq Quick Connect Kit |
quality Assurance Constructed Using The Latest In Rain-screen Technology |
| 10-year National Home Warranty Insurance |
| All Flooring Nailed, Glued And Screwed |
| Hard Wired Smoke Detectors |
| Deadbolt Lock |
| Individual Sanitary Connections To Each Home |
Description
Redwood Bridge Estates is home to 22 magnificent sequina trees commonly know as California Redwoods. Planted in 1909 with seedlings from France, these trees are officially designated heritage. Situated in Walnut Grove, at 21704 96 Ave, Langley, BC V1M 3T9, BCS2048. Redwood Bridge Estates is close to all amenities, a townhouse development exceeding all expectations, Boasting top tier finishing and surrounded by green belt, that is truly one of a kind. Redwood Bridge Estates was built in 2007, and offers 48 homes that are well maintained and professionally managed by Park Place Property: 604-271-7788. The townhouses are spacious, ranging in sizes from 1,770 to 2,287 square feet all with side by side double car garages. The Housing Plan was created to enhance the natural beauty of the site with its trees, creek, and walking tails. Redwood Bridge Estates is a centrally located neighbourhood close to shopping, transpiration, good schools, plus many nearby recreational amenities, the Property backs onto Redwood Golf Course. The Interior of the homes of Redwood Bridge estates include large open floor plans, handset imported ceramic tile in a custom pattern in the entry foyer, the main level living area is airy with nine foot ceilings throughout. The deck is made for partys with gas barbecue quick connect kit, wooded handrail, vinyl flooring and privacy wall all part of an entertainment sized deck (250 sq. ft) off of kitchen, covered for year round use. The home also includes such details as painted door casing trim and wood baseboards crown moulding in upper foyer, custom door header moulding, contemporary decor light switches, berber carpet flooring with high density under pad in family room and lower level, gas furnace heating for first two floors individual electric baseboard heating on top floor, heritage style panelled interior doors with brushed chrome hardware and fire sprinklers on all levels.Exteriors of the homes at Redwood Bridge Estates include 30 year druid roofing, Low maintenance vinyl siding cultured river rock on front elevation, Vinyl shingle siding and board and batten, fascia board, window trim and knee brackets, decorative columns, and private fenced yards. The gourmet family kitchens of Redwood Bridge Estates also include maple cabinets with crown moulding, granite countertops with oversized eating bar area, handset tile flooring, custom designed handset tile backsplash, elegant pendant lighting over eating bar, pot lights, water connection for fridge, double stainless steel sink complete with sprayer and garburator, dishwasher,hood fan and crown moulding. The Powder Room at Redwood Bridge Estates includes, handset imported ceramic tile flooring, pedestal sink, oval mirror and crown moulding. The master bedroom include luxurious carpet flooring with high density underpaid, prewired for ceiling fan, walk in closet with shelving, and crown moulding. The ensuite bathrooms feature maple cabinets with laminate countertops, handset tile flooring, double sinks, soaker tub with tile surround, glass shower, crown moulding. Other Extras that are featured at Redwood estates include insulated double garage door with two remote control openers, two hose bibs (front and rear), pan vac in kitchen, quick release hook ups for washer, gas hot water tank, all windows openings prewired for alarm, rough in for built vacuum system, cable and telephone outlets in all bedrooms plus family room and bonus room, engineered silent flooring system utilized to provide an open floor design and eliminate squeaks, 2" Faux Wood Blind coverings for windows, entry watt prewired for celling fan, gas BBQ Quick Connect kit. The exteriors of the homes at Redwood Bridge Estates include, being constructed using the latest in rain-screen technology, 10-Year National Home Warranty Insurance, all flooring nailed, glued and screwed, Hard wired smoke detectors, deadbolt lock, individual sanitary connections to each home.
Other Buildings in Complex
| Name | Address | Active Listings |
|---|---|---|
| Redwood Bridge Estates | 21704 96 Avenue, Langley | 0 |
| Redwood Bridge Estates | 0 96 Ave, Langley | 0 |
Nearby Buildings
| Building Name | Address | Levels | Built | Link |
|---|---|---|---|---|
| Redwood Bridge Estates | 21704 96 Avenue, Walnut Grove | 3 | 2007 | |
| Redwood Bridge Estates | 0 96 Ave, Walnut Grove | 0 | 2007 | |
| Belmont | 0 Street, Walnut Grove | 0 | 2012 | |
| Belmont | 9584 216 Street, Walnut Grove | 3 | 2012 |
Disclaimer: Listing data is based in whole or in part on data generated by the Real Estate Board of Greater Vancouver and Fraser Valley Real Estate Board which assumes no responsibility for its accuracy. - The advertising on this website is provided on behalf of the BC Condos & Homes Team - Re/Max Crest Realty, 300 - 1195 W Broadway, Vancouver, BC
