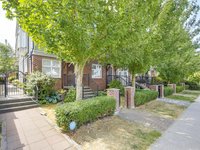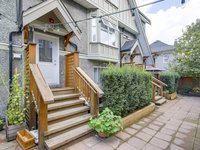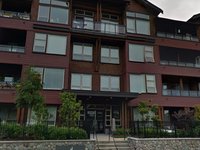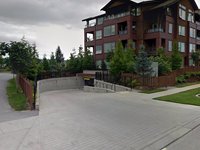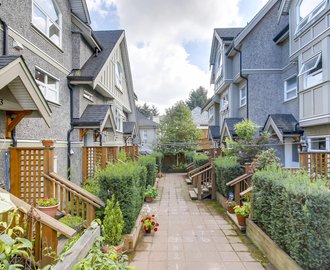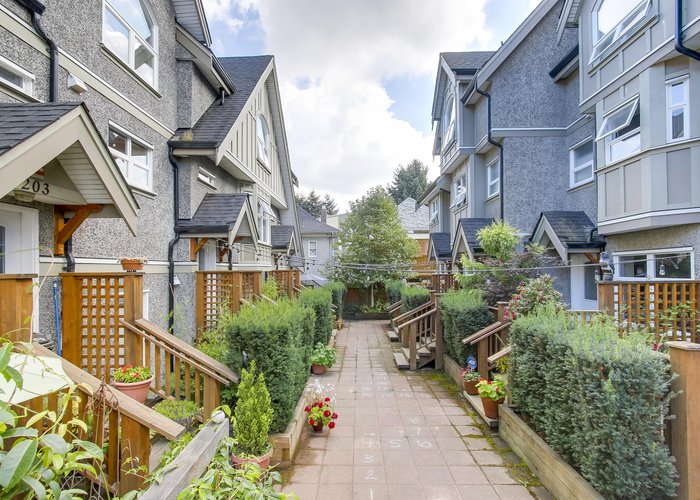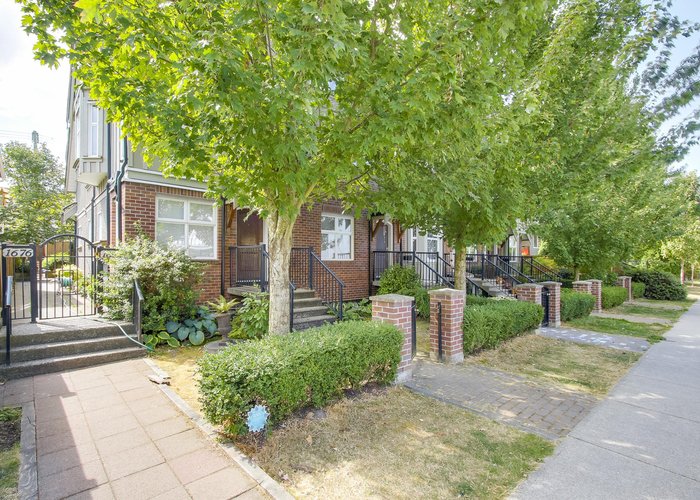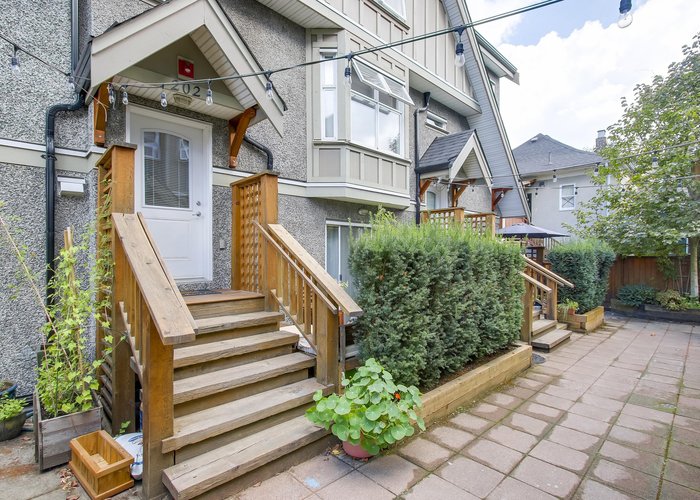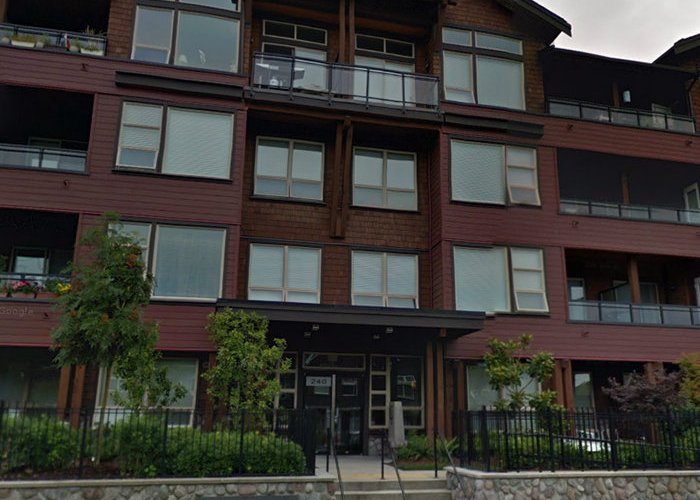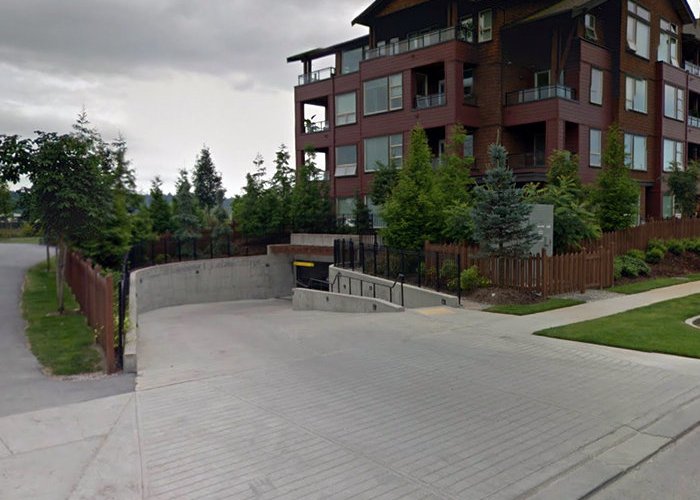Regatta - 240 Salter Street
New Westminster, V3M 0C1
Direct Seller Listings – Exclusive to BC Condos and Homes
For Sale In Building & Complex
| Date | Address | Status | Bed | Bath | Price | FisherValue | Attributes | Sqft | DOM | Strata Fees | Tax | Listed By | ||||||||||||||||||||||||||||||||||||||||||||||||||||||||||||||||||||||||||||||||||||||||||||||
|---|---|---|---|---|---|---|---|---|---|---|---|---|---|---|---|---|---|---|---|---|---|---|---|---|---|---|---|---|---|---|---|---|---|---|---|---|---|---|---|---|---|---|---|---|---|---|---|---|---|---|---|---|---|---|---|---|---|---|---|---|---|---|---|---|---|---|---|---|---|---|---|---|---|---|---|---|---|---|---|---|---|---|---|---|---|---|---|---|---|---|---|---|---|---|---|---|---|---|---|---|---|---|---|---|---|---|
| 03/18/2025 | 406 240 Salter Street | Active | 2 | 2 | $799,000 ($766/sqft) | Login to View | Login to View | 1043 | 30 | $509 | $3,003 in 2024 | Rennie & Associates Realty Ltd. | ||||||||||||||||||||||||||||||||||||||||||||||||||||||||||||||||||||||||||||||||||||||||||||||
| 03/11/2025 | 306 240 Salter Street | Active | 2 | 2 | $740,000 ($673/sqft) | Login to View | Login to View | 1100 | 37 | $509 | $2,987 in 2024 | One Percent Realty Ltd. | ||||||||||||||||||||||||||||||||||||||||||||||||||||||||||||||||||||||||||||||||||||||||||||||
| Avg: | $769,500 | 1072 | 34 | |||||||||||||||||||||||||||||||||||||||||||||||||||||||||||||||||||||||||||||||||||||||||||||||||||||||
Sold History
| Date | Address | Bed | Bath | Asking Price | Sold Price | Sqft | $/Sqft | DOM | Strata Fees | Tax | Listed By | ||||||||||||||||||||||||||||||||||||||||||||||||||||||||||||||||||||||||||||||||||||||||||||||||
|---|---|---|---|---|---|---|---|---|---|---|---|---|---|---|---|---|---|---|---|---|---|---|---|---|---|---|---|---|---|---|---|---|---|---|---|---|---|---|---|---|---|---|---|---|---|---|---|---|---|---|---|---|---|---|---|---|---|---|---|---|---|---|---|---|---|---|---|---|---|---|---|---|---|---|---|---|---|---|---|---|---|---|---|---|---|---|---|---|---|---|---|---|---|---|---|---|---|---|---|---|---|---|---|---|---|---|---|
| 02/10/2025 | 204 240 Salter Street | 2 | 2 | $730,000 ($675/sqft) | Login to View | 1081 | Login to View | 6 | $486 | $2,918 in 2023 | Royal LePage Elite West | ||||||||||||||||||||||||||||||||||||||||||||||||||||||||||||||||||||||||||||||||||||||||||||||||
| 11/13/2024 | 301 240 Salter Street | 2 | 2 | $729,000 ($711/sqft) | Login to View | 1026 | Login to View | 63 | $480 | $2,755 in 2023 | |||||||||||||||||||||||||||||||||||||||||||||||||||||||||||||||||||||||||||||||||||||||||||||||||
| 11/12/2024 | 203 240 Salter Street | 2 | 2 | $799,900 ($631/sqft) | Login to View | 1267 | Login to View | 134 | $553 | $3,367 in 2023 | RE/MAX Masters Realty | ||||||||||||||||||||||||||||||||||||||||||||||||||||||||||||||||||||||||||||||||||||||||||||||||
| 09/19/2024 | 211 240 Salter Street | 1 | 1 | $560,000 ($748/sqft) | Login to View | 749 | Login to View | 4 | $348 | $2,153 in 2023 | Rennie & Associates Realty Ltd. | ||||||||||||||||||||||||||||||||||||||||||||||||||||||||||||||||||||||||||||||||||||||||||||||||
| Avg: | Login to View | 1031 | Login to View | 52 | |||||||||||||||||||||||||||||||||||||||||||||||||||||||||||||||||||||||||||||||||||||||||||||||||||||||
Strata ByLaws
Pets Restrictions
| Pets Allowed: | 2 |
| Dogs Allowed: | Yes |
| Cats Allowed: | Yes |
Amenities
Building Information
| Building Name: | Regatta |
| Building Address: | 240 Salter Street, New Westminster, V3M 0C1 |
| Levels: | 4 |
| Suites: | 50 |
| Status: | Completed |
| Built: | 2008 |
| Title To Land: | Freehold Strata |
| Building Type: | Strata |
| Strata Plan: | BCS2875 |
| Subarea: | Queensborough |
| Area: | New Westminster |
| Board Name: | Real Estate Board Of Greater Vancouver |
| Management: | Ascent Real Estate Management Corporation |
| Management Phone: | 604-431-1800 |
| Units in Development: | 50 |
| Units in Strata: | 50 |
| Subcategories: | Strata |
| Property Types: | Freehold Strata |
Building Contacts
| Architect: |
Bernard Decosse Architect Inc
phone: 604-682-3301 |
| Developer: |
Aragon Properties Ltd.
phone: 604-732-6170 email: [email protected] |
| Management: |
Ascent Real Estate Management Corporation
phone: 604-431-1800 email: [email protected] |
Construction Info
| Year Built: | 2008 |
| Levels: | 4 |
| Construction: | Frame - Wood |
| Rain Screen: | Full |
| Roof: | Asphalt |
| Foundation: | Concrete Perimeter |
| Exterior Finish: | Mixed |
Maintenance Fee Includes
| Gas |
| Hot Water |
Features
first Impressions Spectacular Riverside Setting |
| Architecture Derived From Traditional Housing Forms Expressed With Contemporary detailing By Bernard decosse Architects |
| Outdoor Children's play Area |
| Townhomes Have Patios In Both The Front And Back Of The Home |
| Exterior finishing In Harmony With Nature Including Hardiplank Horizontal Siding, Natural Finished Cedar Wall Shingles, Heavy Timber detailing and River Stone Accents |
| Laminated Asphalt Roof Shingles |
| Energy Efficient Energy Star® Double Glazed Vinyl Rain Screen Windows |
| Spacious Outdoor Covered Balconies |
| Beautifully Landscaped Sun-filled Courtyard With Views Of The Fraser River |
kitchen Well Designed Open Concept Plans, Some With Pantries And Islands |
| Granite Countertops With Double Nosing |
| Full-height Kitchen Cabinets With Shaker-style Door And Sandblasted Glass Inserts With Brushed Nickel Pulls |
| Kohler Faucet With Pullout Spray And Double Stainless Steel Sink |
| Kitchen Aid Architect Series Stainless Steel Appliances |
| Garburator |
| Ceiling Track Lighting |
| 2" By 8" Brick Bond Porcelain Tile backsplash |
| Under-cabinet Task Lighting |
bathroom Granite Countertops With Double Nosing |
| Shaker-style Wood Cabinet Doors With Brushed Nickel Pulls |
| Kohler Soaker Tub With 6" By 6" Ceramic Tile |
| Kohler Elongated Toilet |
| Recessed Pot Lighting |
| Contemporary Brushed Nickel Accessories |
| Kohler Undermount Porcelain Sink With Kohler Memoirs Faucet |
| 12" By 12" Hand Set Slate Floor Tile |
interiors Three Professionally Designed Colour Schemes |
| 10' Ceilings Throughout With Some Vaulted Ceilings On The 4th Floor And Top Level Of Town Homes |
| Reclaimed Brick Feature walls |
| Reclaimed Solid Fir Plank Flooring |
| Nylon Loop Thick Pile Carpeting In Bedrooms |
| Elegant Folding Fir French Doors With Glass Panels In Some Suites |
| Painted Flat Drywall Ceiling In Kitchens, Living And Dining Rooms |
| California Stipple Ceilings In The Bedrooms |
| 2" Aluminum Horizontal Blinds |
| 4" Flat Profile Baseboards |
| One Panel Shaker-style Interior Fir Doors With Brushed Nickel Lever |
| Whirlpool Duet Stacking Front Loading Washer/dryer Or side-by-side Front Loading As plan Permits |
| Electric Fireplace In Condominimums And Gas Fireplace In Townhomes With Custom stain Wood Mantel With 12" By 12" Slate Tile Surround |
convenience/security Communication Port In Each Home |
| Pre-wired In-home Secuity System |
| Hard Wired Smoke Detectors |
| Secured Underground Parking |
| James Hardie Siding With 15-year Finish Warranty |
| 25-year Manufacturer's Limited Warranty On Asphalt Shingles |
| Backed By National Home Warranty |
Description
Regatta - 240 Salter Street, New Westminster, BC V3M 0C1, BCS2875. Located in master plan community Port Royal featuring generous parks and green space. This amazing location is close to shopping, transit, entertainment and other amenities. It is approximately just 30 minutes drive to Vancouver. Regatta is a cache of townhouses and condominiums in the quaintest of Queensborough neighborhood completed in 2008. Outside your door is the village charm of the 1.7km breathtaking river-walk and pocket parks located throughout the community. Enjoy Riverfront loft living today! Inside the home you will find a reclaimed 10 brick-feature wall, 48 ft. of over-sized picturesque windows, 10ft vaulted ceilings, fir-wood flooring, double-nosed granite and stainless steel appliances among other premium materials. There's also a large private deck that's perfect for the entertainer to enjoy all year round. In-suite laundry, plenty of storage and secured parking are provided for their residents as well.
Other Buildings in Complex
Nearby Buildings
Disclaimer: Listing data is based in whole or in part on data generated by the Real Estate Board of Greater Vancouver and Fraser Valley Real Estate Board which assumes no responsibility for its accuracy. - The advertising on this website is provided on behalf of the BC Condos & Homes Team - Re/Max Crest Realty, 300 - 1195 W Broadway, Vancouver, BC

