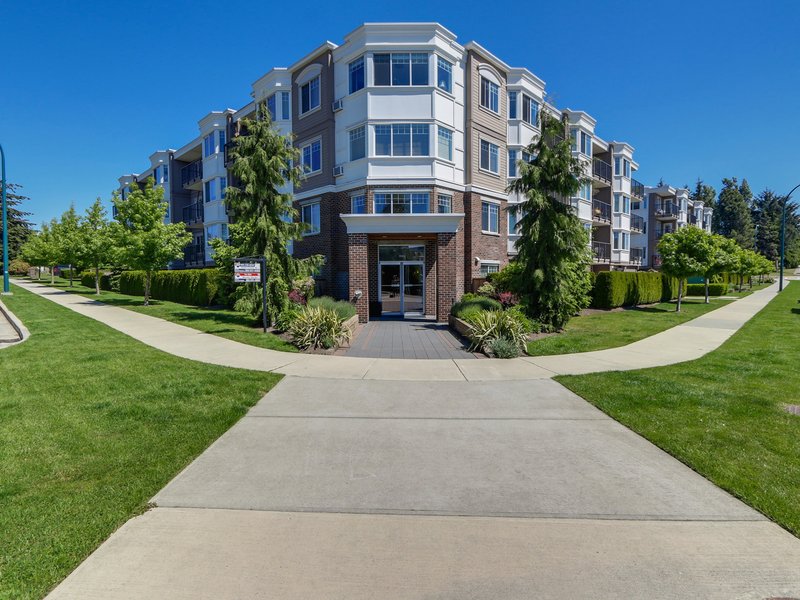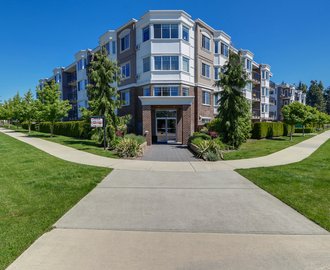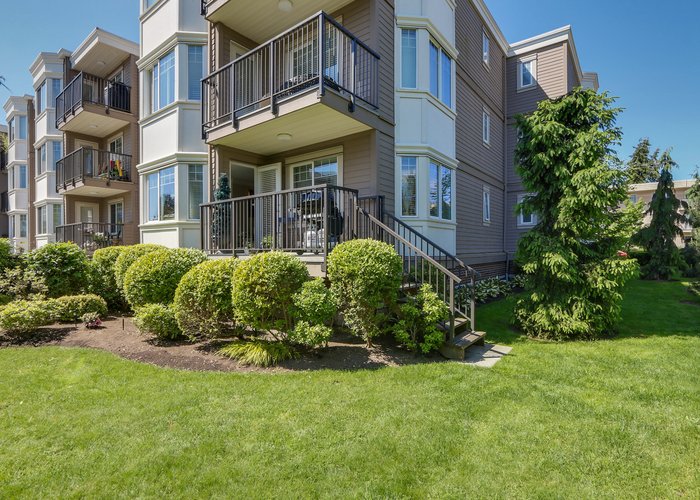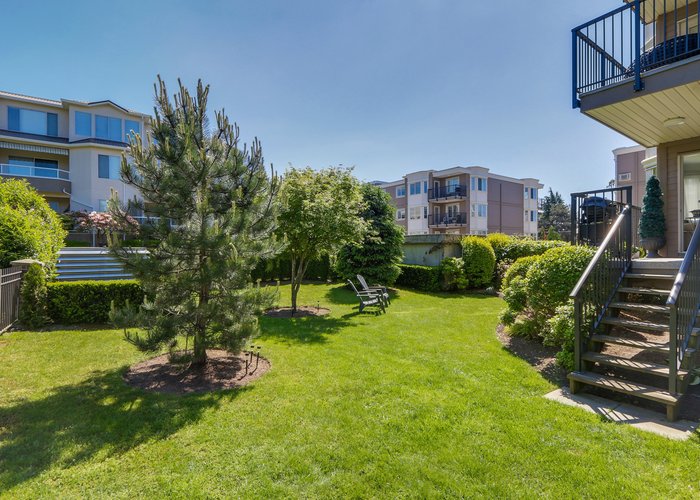Regency Court - 15389 Roper Ave
White Rock, V4B 2G2
Direct Seller Listings – Exclusive to BC Condos and Homes
Sold History
| Date | Address | Bed | Bath | Asking Price | Sold Price | Sqft | $/Sqft | DOM | Strata Fees | Tax | Listed By | ||||||||||||||||||||||||||||||||||||||||||||||||||||||||||||||||||||||||||||||||||||||||||||||||
|---|---|---|---|---|---|---|---|---|---|---|---|---|---|---|---|---|---|---|---|---|---|---|---|---|---|---|---|---|---|---|---|---|---|---|---|---|---|---|---|---|---|---|---|---|---|---|---|---|---|---|---|---|---|---|---|---|---|---|---|---|---|---|---|---|---|---|---|---|---|---|---|---|---|---|---|---|---|---|---|---|---|---|---|---|---|---|---|---|---|---|---|---|---|---|---|---|---|---|---|---|---|---|---|---|---|---|---|
| 05/19/2024 | PH6 15389 Roper Ave | 2 | 2 | $799,000 ($783/sqft) | Login to View | 1020 | Login to View | 28 | $667 | $3,418 in 2023 | |||||||||||||||||||||||||||||||||||||||||||||||||||||||||||||||||||||||||||||||||||||||||||||||||
| Avg: | Login to View | 1020 | Login to View | 28 | |||||||||||||||||||||||||||||||||||||||||||||||||||||||||||||||||||||||||||||||||||||||||||||||||||||||
Strata ByLaws
Pets Restrictions
| Pets Allowed: | 2 |
| Dogs Allowed: | Yes |
| Cats Allowed: | Yes |
Amenities

Building Information
| Building Name: | Regency Court |
| Building Address: | 15389 Roper Ave, White Rock, V4B 2G2 |
| Levels: | 4 |
| Suites: | 21 |
| Status: | Completed |
| Built: | 2010 |
| Title To Land: | Freehold Strata |
| Building Type: | Strata |
| Strata Plan: | BCS4052 |
| Subarea: | White Rock |
| Area: | South Surrey White Rock |
| Board Name: | Fraser Valley Real Estate Board |
| Management: | Leonis Management & Consultants Ltd. |
| Management Phone: | 604-575-5474 |
| Units in Development: | 56 |
| Units in Strata: | 21 |
| Subcategories: | Strata |
| Property Types: | Freehold Strata |
Building Contacts
| Official Website: | www.regencyliving.ca |
| Management: |
Leonis Management & Consultants Ltd.
phone: 604-575-5474 email: [email protected] |
Construction Info
| Year Built: | 2010 |
| Levels: | 4 |
| Construction: | Frame - Wood |
| Rain Screen: | Full |
| Roof: | Torch-on |
| Foundation: | Concrete Perimeter |
| Exterior Finish: | Mixed |
Maintenance Fee Includes
| Garbage Pickup |
| Gardening |
| Hot Water |
| Management |
Features
| All Ages Welcomed |
| Pet Friendly |
| Rentals Are Allowed |
exterior 36 Years Of Quality Developments By Tmc Developments |
| Premium Materials Featuring Brick Columns |
| San Francisco Inspired Bay Windows |
| Elegant And Luxurious Entrance Foyer With Hanging Chandelier And Mural |
interior Efficient Open-concept Design With Flex Space For Hobbies & Pleasure |
| Sliding Balcony Doors Leading To Oversized Outdoor Patio Space |
| Large Windows With Horizontal Blinds To Let In Natural Light |
| Spacious Closets |
| Electric Fireplaces |
gourmet Kitchens: Entertainment Sized Kitchens With Granite Countertops And Backsplash |
| Spacious Cabinets Detailed With Under Cabinet Lighting |
| Stainless Steel Appliances In Your Choice Of Color: Silver Or Black |
| Stainless Steel Double-bowl Sink With Stain Finish, |
| Efficient Food Waste Disposal |
| Stylish Gooseneck Faucet By Kohler |
elegant Bathrooms: Polished Granite Countertops Over Wood Cabinetry With Cabinet Vanity Lights |
| Spacious Showers Tastefully Decorated With Horizontal Ceramic Tiles |
| High Quality Porcelain White Toilet |
| Attractive Silver Chrome Accessories |
Description
Regency Court - 15389 Roper Avenue White Rock, BC, V4B 2G2, Strata Plan No. BCS4052 - Located within the heart of White Rock at the corner of Merklin Street and Roper Avenue. This is a central location that is within steps to public transit, restaurants, galleries, White Rock Beach, Promenade, the Pier, Five Corners shopping, recreation, parks, medical services, schools at all levels and many other local services. Direct access to highways allows an easy commute to surrounding destinations including Surrey, Tawassan and downtown Vancouver. Regency Court offers 4 levels with 35 beautiful homes that were quality built in 2010 by TMC Developments. These condos have impressive European style finishing and craftsmanship that feature solid oak hardwood floors, cozy fireplaces, imported ceramic tiles, granite countertops, complimentary backsplashes, stainless steel appliances, a spacious laundry room, deep soaker tubs and air conditioning. Each Regency Court condominium is built to exacting standards of exceptional design with over height ceilings, floor to ceiling drapery and a stunning glass bubble chandelier. The front lobby entrance has a unique feature of a hand painted mural that displays this buildings elegant craftsmanship. This amazing oceanside retreat has beautiful detailing that includes recessed hallway lighting, wainscoting and crown moldings. Residents have access to many amenities including a meeting room, amenities room, clubhouse, lounge, storage lockers, secured underground parking, visitor parking and a bike room. This is a family oriented community that welcomes all ages, is pet friendly and rentals are allowed.

Nearby Buildings
Disclaimer: Listing data is based in whole or in part on data generated by the Real Estate Board of Greater Vancouver and Fraser Valley Real Estate Board which assumes no responsibility for its accuracy. - The advertising on this website is provided on behalf of the BC Condos & Homes Team - Re/Max Crest Realty, 300 - 1195 W Broadway, Vancouver, BC




















































