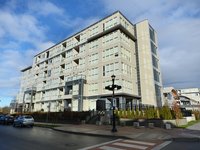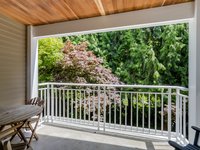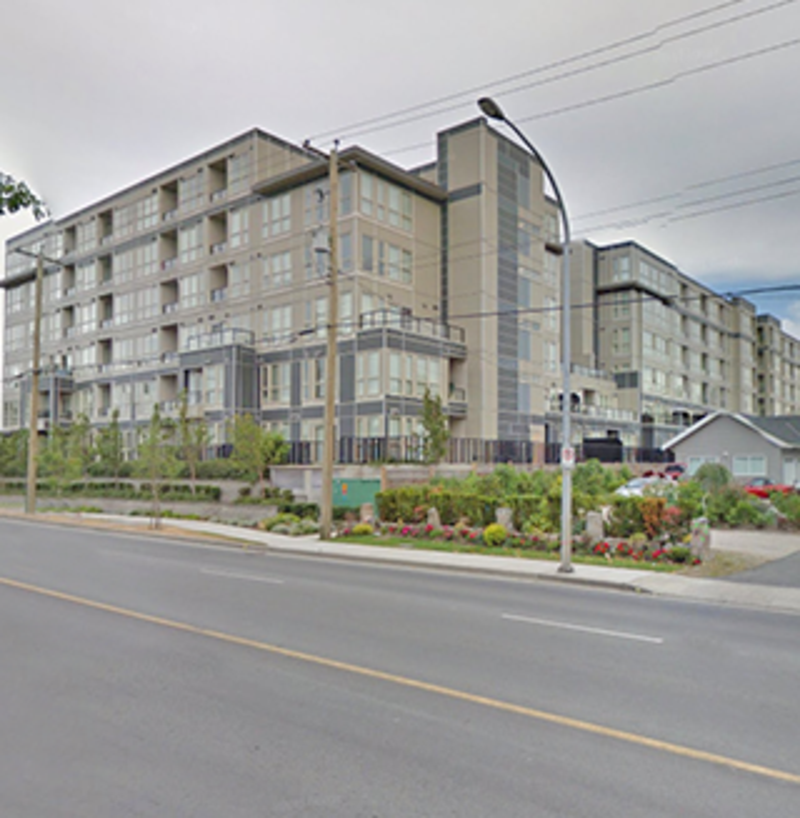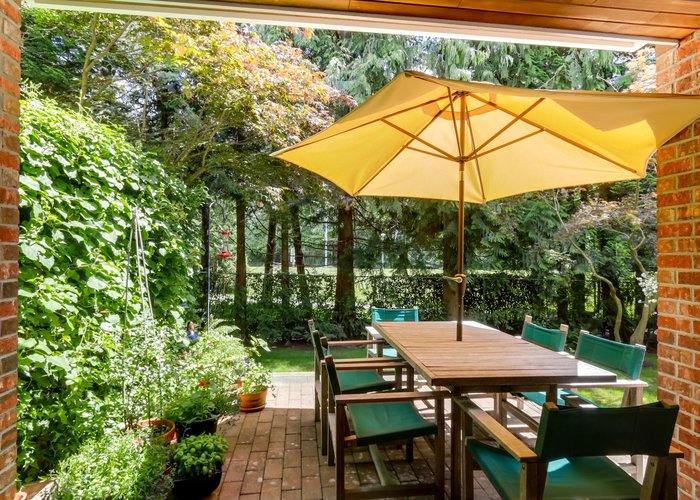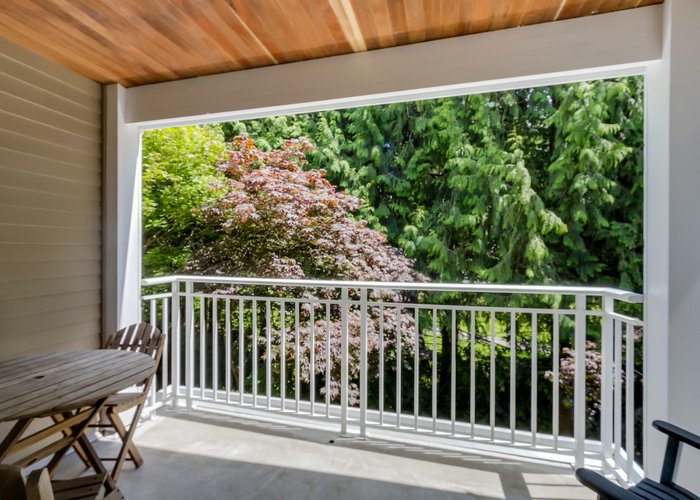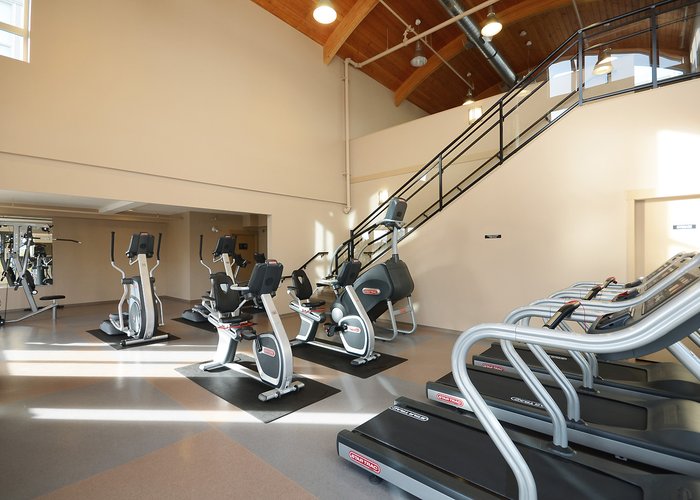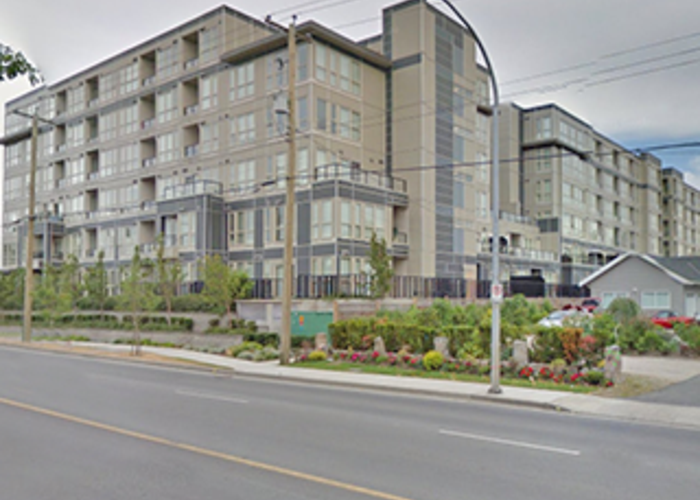Remy - 4133 Stolberg St
Richmond, V6X 3N6
Direct Seller Listings – Exclusive to BC Condos and Homes
For Sale In Building & Complex
| Date | Address | Status | Bed | Bath | Price | FisherValue | Attributes | Sqft | DOM | Strata Fees | Tax | Listed By | ||||||||||||||||||||||||||||||||||||||||||||||||||||||||||||||||||||||||||||||||||||||||||||||
|---|---|---|---|---|---|---|---|---|---|---|---|---|---|---|---|---|---|---|---|---|---|---|---|---|---|---|---|---|---|---|---|---|---|---|---|---|---|---|---|---|---|---|---|---|---|---|---|---|---|---|---|---|---|---|---|---|---|---|---|---|---|---|---|---|---|---|---|---|---|---|---|---|---|---|---|---|---|---|---|---|---|---|---|---|---|---|---|---|---|---|---|---|---|---|---|---|---|---|---|---|---|---|---|---|---|---|
| 02/20/2025 | 292 4133 Stolberg St | Active | 2 | 2 | $650,000 ($721/sqft) | Login to View | Login to View | 901 | 59 | $731 | $2,311 in 2024 | Nu Stream Realty Inc. | ||||||||||||||||||||||||||||||||||||||||||||||||||||||||||||||||||||||||||||||||||||||||||||||
| Avg: | $650,000 | 901 | 59 | |||||||||||||||||||||||||||||||||||||||||||||||||||||||||||||||||||||||||||||||||||||||||||||||||||||||
Sold History
| Date | Address | Bed | Bath | Asking Price | Sold Price | Sqft | $/Sqft | DOM | Strata Fees | Tax | Listed By | ||||||||||||||||||||||||||||||||||||||||||||||||||||||||||||||||||||||||||||||||||||||||||||||||
|---|---|---|---|---|---|---|---|---|---|---|---|---|---|---|---|---|---|---|---|---|---|---|---|---|---|---|---|---|---|---|---|---|---|---|---|---|---|---|---|---|---|---|---|---|---|---|---|---|---|---|---|---|---|---|---|---|---|---|---|---|---|---|---|---|---|---|---|---|---|---|---|---|---|---|---|---|---|---|---|---|---|---|---|---|---|---|---|---|---|---|---|---|---|---|---|---|---|---|---|---|---|---|---|---|---|---|---|
| 11/24/2024 | 395 4133 Stolberg St | 2 | 1 | $599,900 ($818/sqft) | Login to View | 733 | Login to View | 21 | $591 | $1,864 in 2024 | Jovi Realty Inc. | ||||||||||||||||||||||||||||||||||||||||||||||||||||||||||||||||||||||||||||||||||||||||||||||||
| 11/24/2024 | 382 4133 Stolberg St | 0 | 1 | $399,000 ($1,010/sqft) | Login to View | 395 | Login to View | 13 | $322 | $1,192 in 2024 | Luxmore Realty | ||||||||||||||||||||||||||||||||||||||||||||||||||||||||||||||||||||||||||||||||||||||||||||||||
| 06/21/2024 | 695 4133 Stolberg St | 2 | 1 | $599,000 ($819/sqft) | Login to View | 731 | Login to View | 31 | $560 | $1,633 in 2023 | Macdonald Realty Westmar | ||||||||||||||||||||||||||||||||||||||||||||||||||||||||||||||||||||||||||||||||||||||||||||||||
| 06/15/2024 | 281 4133 Stolberg St | 0 | 1 | $458,000 ($1,063/sqft) | Login to View | 431 | Login to View | 6 | $329 | $1,129 in 2023 | |||||||||||||||||||||||||||||||||||||||||||||||||||||||||||||||||||||||||||||||||||||||||||||||||
| 05/12/2024 | 785 4133 Stolberg St | 2 | 1 | $599,000 ($742/sqft) | Login to View | 807 | Login to View | 7 | $618 | $1,767 in 2023 | Royal Pacific Realty Corp. | ||||||||||||||||||||||||||||||||||||||||||||||||||||||||||||||||||||||||||||||||||||||||||||||||
| Avg: | Login to View | 619 | Login to View | 16 | |||||||||||||||||||||||||||||||||||||||||||||||||||||||||||||||||||||||||||||||||||||||||||||||||||||||
Pets Restrictions
| Dogs Allowed: | Yes |
| Cats Allowed: | Yes |
Amenities

Building Information
| Building Name: | Remy |
| Building Address: | 4133 Stolberg St, Richmond, V6X 3N6 |
| Levels: | 6 |
| Suites: | 77 |
| Status: | Completed |
| Built: | 2013 |
| Title To Land: | Freehold |
| Building Type: | Strata |
| Strata Plan: | EPS863 |
| Subarea: | West Cambie |
| Area: | Richmond |
| Board Name: | Real Estate Board Of Greater Vancouver |
| Units in Development: | 251 |
| Units in Strata: | 77 |
| Subcategories: | Strata |
| Property Types: | Freehold |
Building Contacts
| Official Website: | www.cambieliving.com/ |
| Designer: |
Jane Mccutcheon Designs
phone: 604-669-3211 |
| Marketer: |
Re/max Westcoast Steveston Real Estate
phone: 604-274-7326 |
| Architect: |
Patrick Cotter Architect Inc.
phone: 604-272-1477 email: [email protected] |
| Developer: |
Oris Consulting Limited
phone: 604-241-4657 email: [email protected] |
Construction Info
| Year Built: | 2013 |
| Levels: | 6 |
| Construction: | Concrete |
| Foundation: | Concrete Perimeter |
Maintenance Fee Includes
| Management |
Description
Remy - 4133 Stolberg Street, Richmond, BC V6X 1K4, 6 levels, total 251 units, built 2013 - located at Cambie Road between Garden City and No 4 Road in Richmond. Remy is a master-planned urban village that is being developed, built and designed by a team of award-winning professionals: Oris Consulting Ltd, Penta Builders Group Inc., and Patrick Cotter Architect Inc. Alexandra Gate consists of three buildings with 251 Remy Richmond condos at 4099 & 4133 Stolberg Street and 187 Alexandra Gate town homes at 4088 Stolberg Street.
With well-known Interiors by Jane McCutcheon Designs, luxury finishes include 9ceilings, high quality laminate flooring, textured loop carpet in bedrooms, electric fireplace with attractive mantle and staircase with wood spindles. Gourmet kitchens have granite counters, ceramic tile or mosaic tile backsplash, sleek faux-wood grain cabinets and an appliances package with black finish. The bathrooms are high-end with laminate or granite counter tops and backsplash, imported ceramic tile flooring as well as a soaker tub with full height ceramic tile and wood grain vanity cabinets. The Remy amenities also includes a full gym with latest equipment, private movie theatre with a big-screen HDTV, professionally landscaped garden, guest parking and bicycle storage.
Remy is just 3 blocks from TransLink's new Aberdeen Station. You'll be able to walk to Minoru Park, Garden City Community Park, Brighouse Park, Kwantlen Polytechnic University, BCIT Aerospace campus, as well as three major shopping centers - Lansdowne Centre, Aberdeen Centre and Yaohan Centre. Short drive to SilverCity Cinemas, Watermania, the Richmond Library, the Golden Village and numerous golf courses; and easy access to local transit, Highway 99, Vancouver International Airport (YVR), and the U.S. border crossings.
Nearby Buildings
| Building Name | Address | Levels | Built | Link |
|---|---|---|---|---|
| Remy | 3466 Stolberg ST, West Cambie | 6 | 2013 | |
| Remy | 4099 Street, West Cambie | 6 | 2013 | |
| Remy | 4133 Stolberg Road, East Cambie | 2012 | ||
| Alexandra Gate | 9780 Cambie Street, West Cambie | 4 | 2013 | |
| Spark | 9500 Cambie RD, West Cambie | 4 | 2020 | |
| Oaklane Place | 3600 Cunningham Drive, West Cambie | 2 | 1990 | |
| Cunningham Garden | 3500 Cunningham Drive, West Cambie | 2 | 1991 | |
| Oxford Garden | 3471 Regina Ave, West Cambie | 2 | 1990 | |
| Mayfair Place | 9388 Mckim Way, West Cambie | 4 | 2013 | |
| Casa Living | 9833 Cambie Road, West Cambie | 0 | 2014 |
Disclaimer: Listing data is based in whole or in part on data generated by the Real Estate Board of Greater Vancouver and Fraser Valley Real Estate Board which assumes no responsibility for its accuracy. - The advertising on this website is provided on behalf of the BC Condos & Homes Team - Re/Max Crest Realty, 300 - 1195 W Broadway, Vancouver, BC

