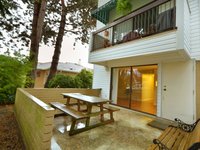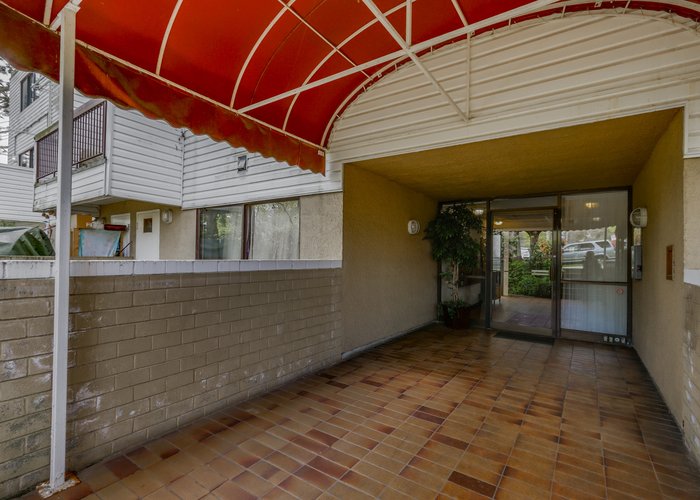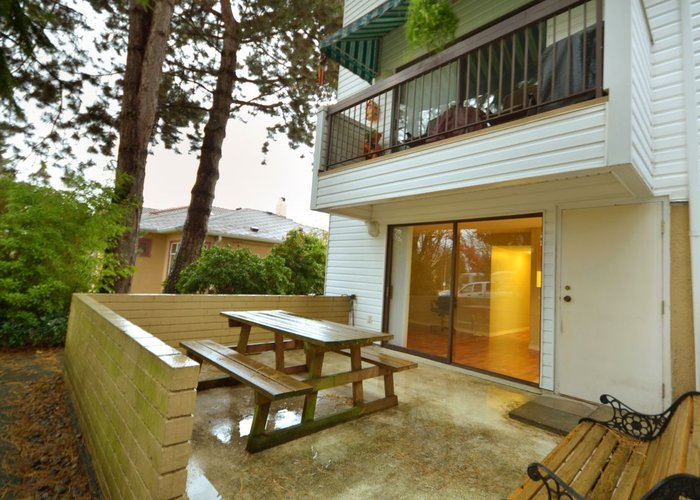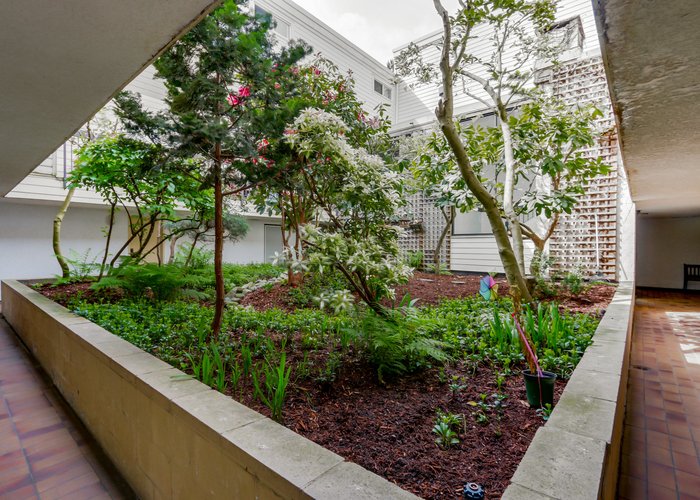Renfrew Court - 2910 East Pender Street
Vancouver, V5K 2C3
Direct Seller Listings – Exclusive to BC Condos and Homes
For Sale In Building & Complex
| Date | Address | Status | Bed | Bath | Price | FisherValue | Attributes | Sqft | DOM | Strata Fees | Tax | Listed By | ||||||||||||||||||||||||||||||||||||||||||||||||||||||||||||||||||||||||||||||||||||||||||||||
|---|---|---|---|---|---|---|---|---|---|---|---|---|---|---|---|---|---|---|---|---|---|---|---|---|---|---|---|---|---|---|---|---|---|---|---|---|---|---|---|---|---|---|---|---|---|---|---|---|---|---|---|---|---|---|---|---|---|---|---|---|---|---|---|---|---|---|---|---|---|---|---|---|---|---|---|---|---|---|---|---|---|---|---|---|---|---|---|---|---|---|---|---|---|---|---|---|---|---|---|---|---|---|---|---|---|---|
| 04/01/2025 | 217 2910 East Pender Street | Active | 2 | 2 | $799,000 ($685/sqft) | Login to View | Login to View | 1167 | 5 | $693 | $2,122 in 2024 | RE/MAX Crest Realty | ||||||||||||||||||||||||||||||||||||||||||||||||||||||||||||||||||||||||||||||||||||||||||||||
| Avg: | $799,000 | 1167 | 5 | |||||||||||||||||||||||||||||||||||||||||||||||||||||||||||||||||||||||||||||||||||||||||||||||||||||||
Sold History
| Date | Address | Bed | Bath | Asking Price | Sold Price | Sqft | $/Sqft | DOM | Strata Fees | Tax | Listed By | ||||||||||||||||||||||||||||||||||||||||||||||||||||||||||||||||||||||||||||||||||||||||||||||||
|---|---|---|---|---|---|---|---|---|---|---|---|---|---|---|---|---|---|---|---|---|---|---|---|---|---|---|---|---|---|---|---|---|---|---|---|---|---|---|---|---|---|---|---|---|---|---|---|---|---|---|---|---|---|---|---|---|---|---|---|---|---|---|---|---|---|---|---|---|---|---|---|---|---|---|---|---|---|---|---|---|---|---|---|---|---|---|---|---|---|---|---|---|---|---|---|---|---|---|---|---|---|---|---|---|---|---|---|
| 01/21/2025 | 225 2910 East Pender Street | 2 | 1 | $699,000 ($586/sqft) | Login to View | 1192 | Login to View | 54 | $718 | $1,901 in 2024 | Engel & Volkers Vancouver | ||||||||||||||||||||||||||||||||||||||||||||||||||||||||||||||||||||||||||||||||||||||||||||||||
| Avg: | Login to View | 1192 | Login to View | 54 | |||||||||||||||||||||||||||||||||||||||||||||||||||||||||||||||||||||||||||||||||||||||||||||||||||||||
Open House
| 217 2910 E PENDER STREET open for viewings on Saturday 5 April: 2:00 - 4:00PM |
| 217 2910 E PENDER STREET open for viewings on Sunday 6 April: 2:00 - 4:00PM |
Strata ByLaws
Pets Restrictions
| Pets Allowed: | No Restriction |
| Dogs Allowed: | Yes |
| Cats Allowed: | Yes |
Amenities

Building Information
| Building Name: | Renfrew Court |
| Building Address: | 2910 Pender Street, Vancouver, V5K 2C3 |
| Levels: | 3 |
| Suites: | 25 |
| Status: | Completed |
| Built: | 1975 |
| Title To Land: | Freehold Strata |
| Building Type: | Strata |
| Strata Plan: | VAS206 |
| Subarea: | Renfrew VE |
| Area: | Vancouver East |
| Board Name: | Real Estate Board Of Greater Vancouver |
| Management: | Associa |
| Management Phone: | 604-591-6060 |
| Units in Development: | 25 |
| Units in Strata: | 25 |
| Subcategories: | Strata |
| Property Types: | Freehold Strata |
Building Contacts
| Management: |
Associa
phone: 604-591-6060 |
Construction Info
| Year Built: | 1975 |
| Levels: | 3 |
| Construction: | Frame - Wood |
| Rain Screen: | Partial |
| Roof: | Torch-on |
| Foundation: | Concrete Perimeter |
| Exterior Finish: | Vinyl |
Maintenance Fee Includes
| Caretaker |
| Garbage Pickup |
| Gardening |
| Hot Water |
| Management |
Features
| New Roof Completed 2010 |
| In-suite Laundry |
| In-suite Storage |
| Walk In Closet |
| Balcony |
| Spacious Concrete Patio For Ground Level Units |
| Secured Underground Parking Spot |
| Secured Guest Parking Spots |
| Bike Room |
| Garden |
| Caretaker |
| Garbage Pickup |
Description
Renfrew Court - 2910 East Pender Street, Vancouver, BC V5K 2C3, VAS206 -
Located on East Pender street and Renfrew Street in the popular Renfrew subarea of Vancouver East. This is a convenient area that is close to abundance of retail shops and
services, Hastings Community Centre, PNE and public transit. Direct access to
the Trans-Canada Highway and other major routes allows for an easy commute to
surrounding destinations including North Vancouver, Burnaby and New Westminster.
Schools nearby include Dr. A. R. Lord Elementary, Hastings Community Elementary
and Notre Dame Regional Secondary School, Gianfranco Avignoni Art School and
Studio, Little Steps Preschool. Some excellent restaurants in the area include
Blowfish Sushi and Japanese Food, Gourmet Castle Restaurant, Tom and Jerry
Restaurant and Baskin Robbins. Recreation amenities of the area are represented
by Pacific Colliseum, Hastings Community Park, Playland Amusement Park and
Vancouver Tap Dance Society. This three level townhome was built in 1975 and consists
of 25 units featuring in-suite laundry and in-suite storage, walk-in
closet, balcony, spacious concrete patio for ground level units, secured
underground parking, secured guest parking spots, bike room. New roof
completed in 2010. Maintenance fees include caretaker, garbage pickup, gardening,
hot water and management. Convenient location, beautiful views, on-site
amenities - be a part of this community and move here today!
Nearby Buildings
| Building Name | Address | Levels | Built | Link |
|---|---|---|---|---|
| Park Renfrew | 2891 Street, Hastings East | 4 | 2005 | |
| Shorewinds | 315 Renfrew Street, Hastings East | 4 | 1992 | |
| 721 Renfrew | 721 Renfrew Street, Renfrew VE | 3 | 2023 | |
| Sunrise Living | 2745 Street, Hastings East | 5 | 2011 | |
| The Riviera | 2741 Hastings Street, Hastings East | 4 | 2003 |
Disclaimer: Listing data is based in whole or in part on data generated by the Real Estate Board of Greater Vancouver and Fraser Valley Real Estate Board which assumes no responsibility for its accuracy. - The advertising on this website is provided on behalf of the BC Condos & Homes Team - Re/Max Crest Realty, 300 - 1195 W Broadway, Vancouver, BC












































