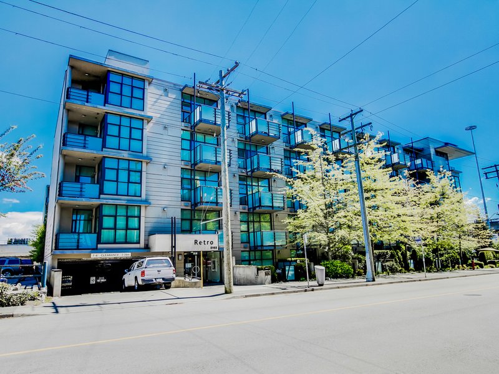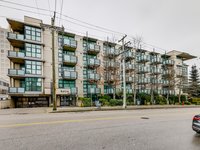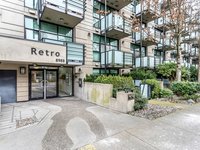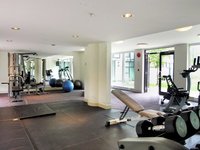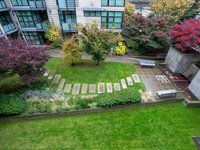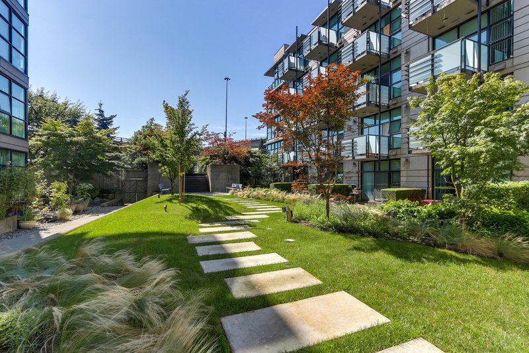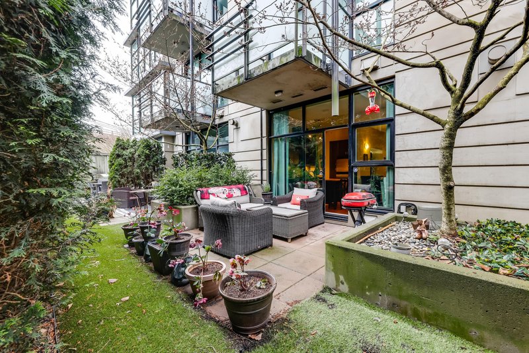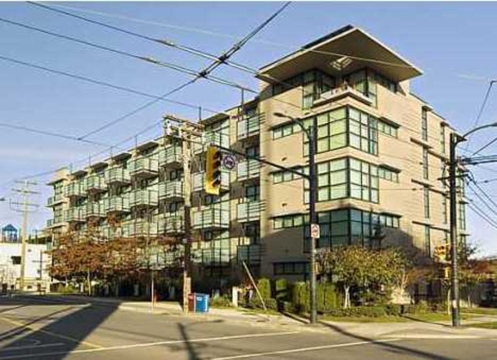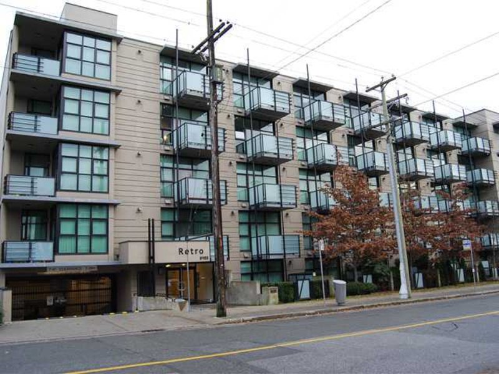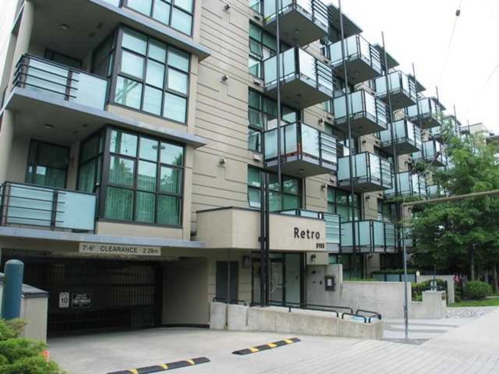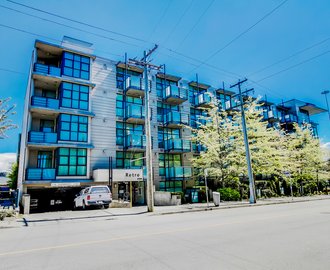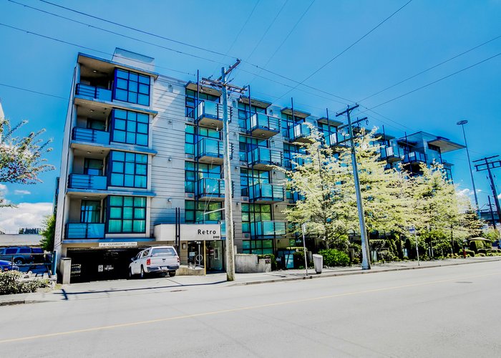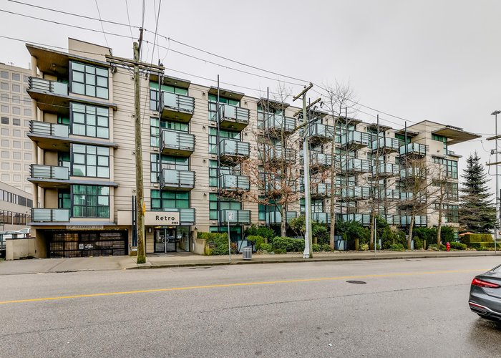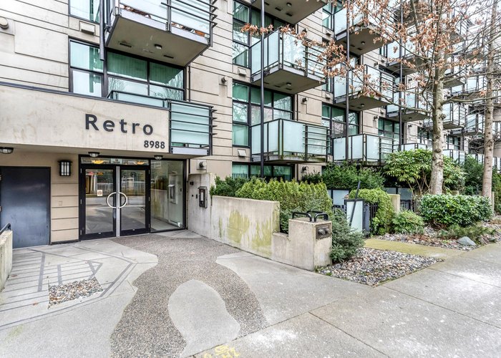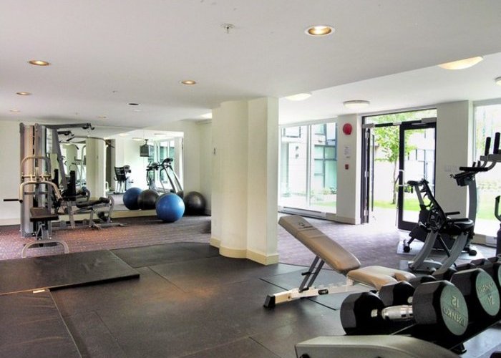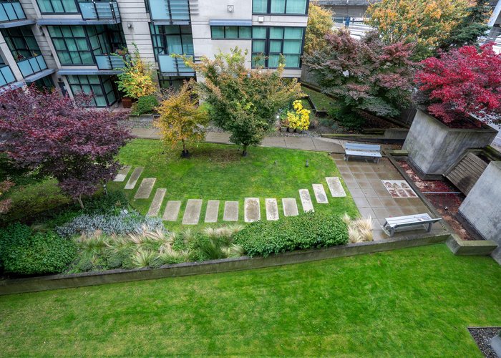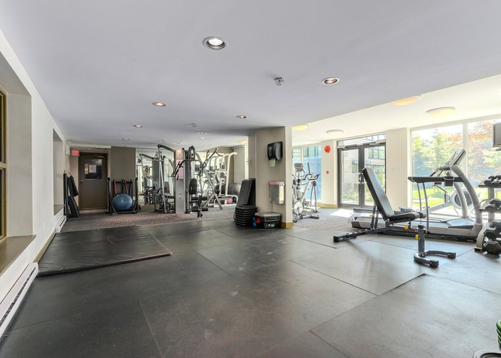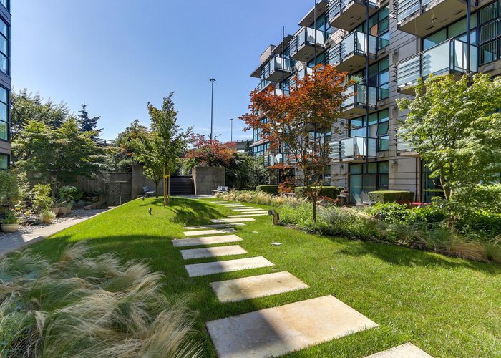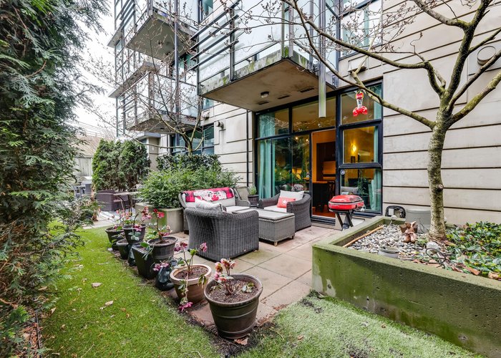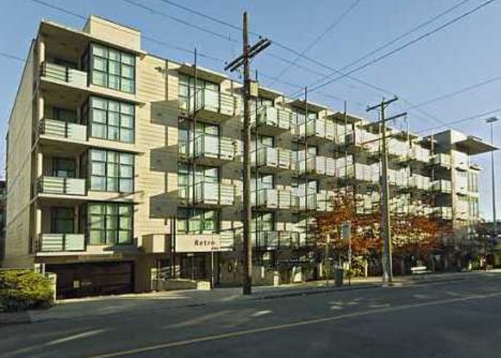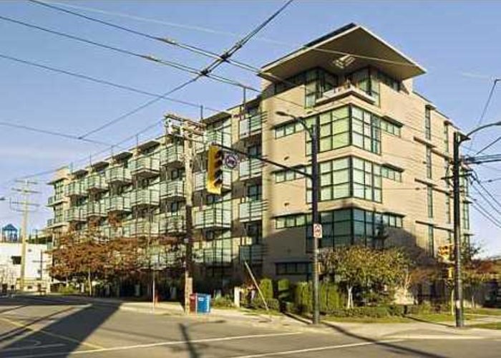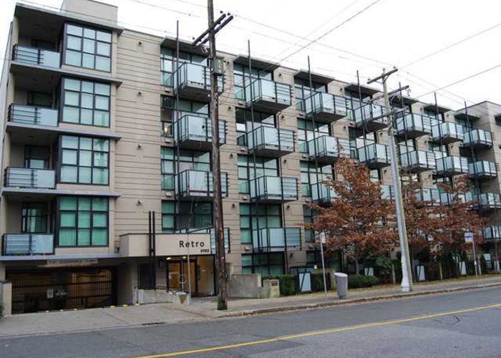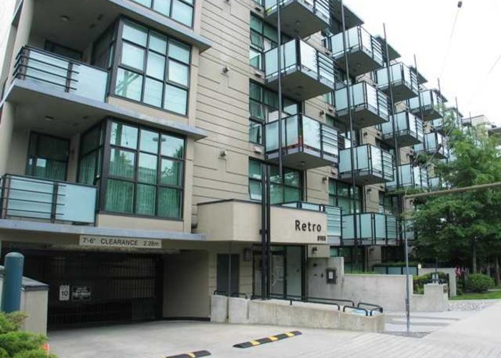Retro - 8988 Hudson Street
Vancouver, V6P 6Z1
Direct Seller Listings – Exclusive to BC Condos and Homes
Sold History
| Date | Address | Bed | Bath | Asking Price | Sold Price | Sqft | $/Sqft | DOM | Strata Fees | Tax | Listed By | ||||||||||||||||||||||||||||||||||||||||||||||||||||||||||||||||||||||||||||||||||||||||||||||||
|---|---|---|---|---|---|---|---|---|---|---|---|---|---|---|---|---|---|---|---|---|---|---|---|---|---|---|---|---|---|---|---|---|---|---|---|---|---|---|---|---|---|---|---|---|---|---|---|---|---|---|---|---|---|---|---|---|---|---|---|---|---|---|---|---|---|---|---|---|---|---|---|---|---|---|---|---|---|---|---|---|---|---|---|---|---|---|---|---|---|---|---|---|---|---|---|---|---|---|---|---|---|---|---|---|---|---|---|
| 03/11/2025 | 112 8988 Hudson Street | 1 | 1 | $499,000 ($901/sqft) | Login to View | 554 | Login to View | 28 | $385 | $1,558 in 2024 | Team 3000 Realty Ltd. | ||||||||||||||||||||||||||||||||||||||||||||||||||||||||||||||||||||||||||||||||||||||||||||||||
| 11/28/2024 | 116 8988 Hudson Street | 1 | 1 | $465,000 ($1,000/sqft) | Login to View | 465 | Login to View | 101 | $290 | $1,339 in 2024 | Sutton Group - 1st West Realty | ||||||||||||||||||||||||||||||||||||||||||||||||||||||||||||||||||||||||||||||||||||||||||||||||
| 10/19/2024 | 325 8988 Hudson Street | 1 | 1 | $438,000 ($885/sqft) | Login to View | 495 | Login to View | 48 | $304 | $1,318 in 2024 | |||||||||||||||||||||||||||||||||||||||||||||||||||||||||||||||||||||||||||||||||||||||||||||||||
| 10/12/2024 | 309 8988 Hudson Street | 1 | 1 | $499,900 ($974/sqft) | Login to View | 513 | Login to View | 11 | $325 | $1,481 in 2024 | Pacific Evergreen Realty Ltd. | ||||||||||||||||||||||||||||||||||||||||||||||||||||||||||||||||||||||||||||||||||||||||||||||||
| 06/26/2024 | 204 8988 Hudson Street | 1 | 1 | $479,900 ($968/sqft) | Login to View | 496 | Login to View | 23 | $304 | $1,218 in 2023 | RE/MAX Westcoast | ||||||||||||||||||||||||||||||||||||||||||||||||||||||||||||||||||||||||||||||||||||||||||||||||
| 06/25/2024 | 514 8988 Hudson Street | 1 | 1 | $499,900 ($1,041/sqft) | Login to View | 480 | Login to View | 9 | $304 | $1,249 in 2023 | |||||||||||||||||||||||||||||||||||||||||||||||||||||||||||||||||||||||||||||||||||||||||||||||||
| Avg: | Login to View | 501 | Login to View | 37 | |||||||||||||||||||||||||||||||||||||||||||||||||||||||||||||||||||||||||||||||||||||||||||||||||||||||
Strata ByLaws
Pets Restrictions
| Pets Allowed: | 2 |
| Dogs Allowed: | Yes |
| Cats Allowed: | Yes |
Amenities

Building Information
| Building Name: | Retro |
| Building Address: | 8988 Hudson Street, Vancouver, V6P 6Z1 |
| Levels: | 5 |
| Suites: | 133 |
| Status: | Completed |
| Built: | 2004 |
| Title To Land: | Freehold Strata |
| Building Type: | Strata Lofts |
| Strata Plan: | BCS730 |
| Subarea: | Marpole |
| Area: | Vancouver West |
| Board Name: | Real Estate Board Of Greater Vancouver |
| Units in Development: | 133 |
| Units in Strata: | 133 |
| Subcategories: | Strata Lofts |
| Property Types: | Freehold Strata |
Building Contacts
| Architect: |
Nigel Baldwin Architects Ltd.
phone: 604-562-2056 |
| Developer: |
Aragon Properties Ltd.
phone: 604-732-6170 email: [email protected] |
Construction Info
| Year Built: | 2004 |
| Levels: | 5 |
| Construction: | Concrete |
| Rain Screen: | Full |
| Roof: | Torch-on |
| Foundation: | Concrete Perimeter |
| Exterior Finish: | Concrete |
Maintenance Fee Includes
| Caretaker |
| Garbage Pickup |
| Gardening |
| Hot Water |
| Management |
| Recreation Facility |
Features
| Elevator |
| Wheelchair Accessible |
| Beautiful Courtyard |
| Exercise Center |
| Bike Room |
| Solid Concrete Construction |
| Spacious Open Concept Floor Plan |
| Tons Of Windows |
| 10" Ceilings |
| Natural Fir Flooring |
| Private Balcony |
| Cozy Gas Fireplace |
| In-suite Laundry |
| Sleek Stainless Steel Appliances |
| Granite Kitchen And Bathroom Counters |
| Large Storage Locker |
| Secured Underground Parking |
Description
Retro - 8988 Hudson Street, Vancouver, BC V6P 6Z1, strata plan BCS730 - Centrally located a block away from SW Marine Drive in the Westside Marpole Neighborhood. Around this area, you'll find tons of fantastic shops and restaurants along Marpole and South Granville Street, Mcdonalds, Fresh Slice Pizza, Starbucks Coffee, London Drugs, excellent schools, public library, bus routes and Canada Line Skytrain station. It is just about 10 minutes drive to Richmond and YVR Airport via Arthur Laing Bridge and Oak Street Bridge and there is an easy access to Downtown Vancouver and UBC. This fantastic location is also close to Langara College and Golf Course, parks, Kerrisdale, Oakridge Shopping Mall and Marpole-Oakridge Community Center. Retro is a fully ran screened low-rise building with 133 units over five levels. This well maintained and well managed building features a solid concrete construction, elevator, wheelchair access, beautiful courtyard, exercise center, bike room, storage locker and underground parking. The units are sure to impress with the spacious open concept floor plan, tons of windows for natural light, 10" ceilings, natural fir flooring, cozy gas fireplace, in-suite laundry, sleek stainless steel appliances and granite counters in the kitchen and bathroom. Enjoy delicious barbecues and morning coffee from your private balcony. Don't miss the opportunity to experience the fabulous lifestyle Retro has to offer.
Nearby Buildings
| Building Name | Address | Levels | Built | Link |
|---|---|---|---|---|
| Nautica | 8989 Hudson Street, Marpole | 4 | 1998 | |
| Hudson Mews | 8915 Hudson Street, Marpole | 4 | 2006 | |
| HQ Living | 1338 Marine Drive, Marpole | 5 | 2013 | |
| HQ Living | 1338 Marine Drive, Marpole | 5 | 2013 | |
| Marpole | 1328 73RD Ave, Marpole | 4 | 1994 | |
| 1334 West 73RD Ave | 1334 73RD Ave, Marpole | 0 | 1976 | |
| LA Rosa Villa | 1334 Ave, Marpole | 1 | 1976 | |
| Parkside 73 | 1386 73RD Ave, Marpole | 4 | 1987 | |
| 8888 Osler | 8888 Osler Street, Marpole | 6 | 2020 | |
| 1406 West 73RD | 1406 73RD Ave, Marpole | 4 | 1991 | |
| Landmark Parkside | 1414 73RD Ave, Marpole | 4 | 1977 | |
| Osler Heights | 1065 72ND Ave, Marpole | 4 | 1982 | |
| Landmark Southside | 1478 73RD Ave, Marpole | 4 | 1978 | |
| Landmark Southside | 0 73RD Ave, Marpole | 4 | 1978 | |
| Landmark Southside 1478 | 1478 73RD Ave, Marpole | 4 | 1978 | |
| Grey Stone | 8791 French Street, Marpole | 4 | 1992 |
Disclaimer: Listing data is based in whole or in part on data generated by the Real Estate Board of Greater Vancouver and Fraser Valley Real Estate Board which assumes no responsibility for its accuracy. - The advertising on this website is provided on behalf of the BC Condos & Homes Team - Re/Max Crest Realty, 300 - 1195 W Broadway, Vancouver, BC
