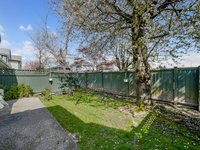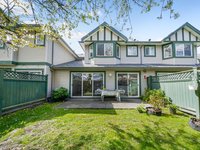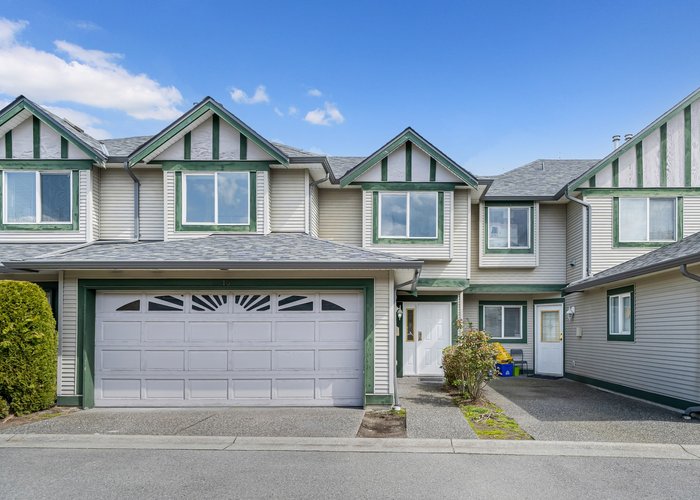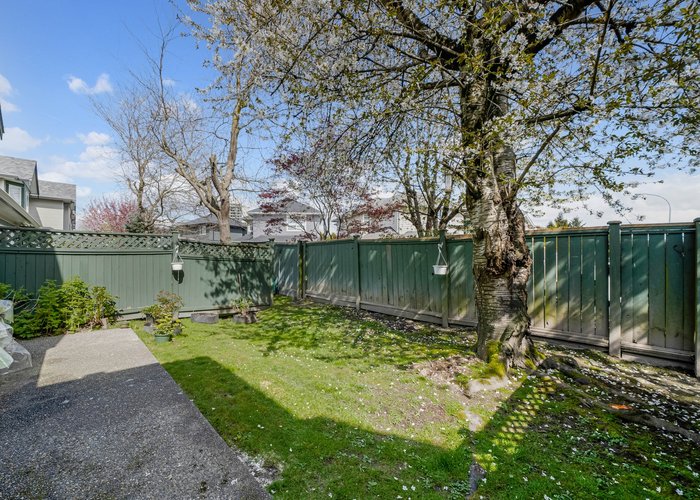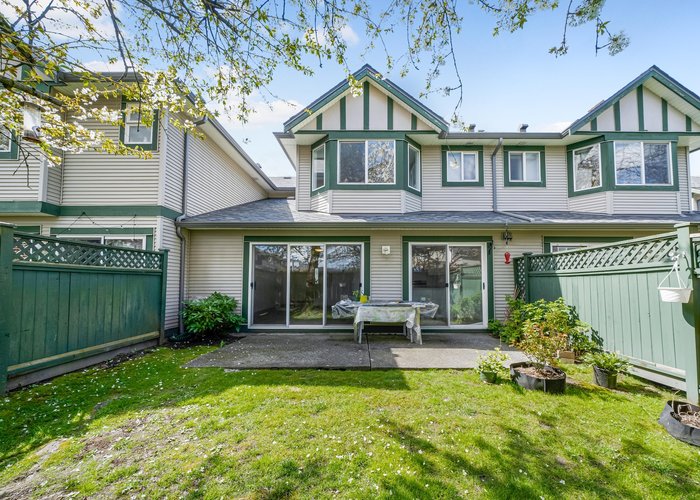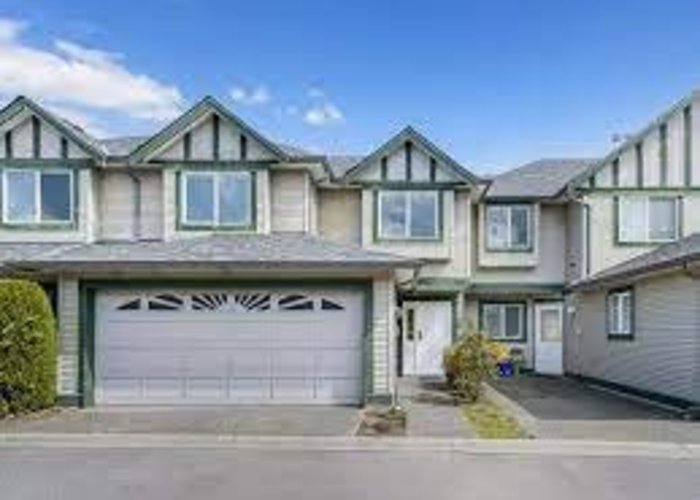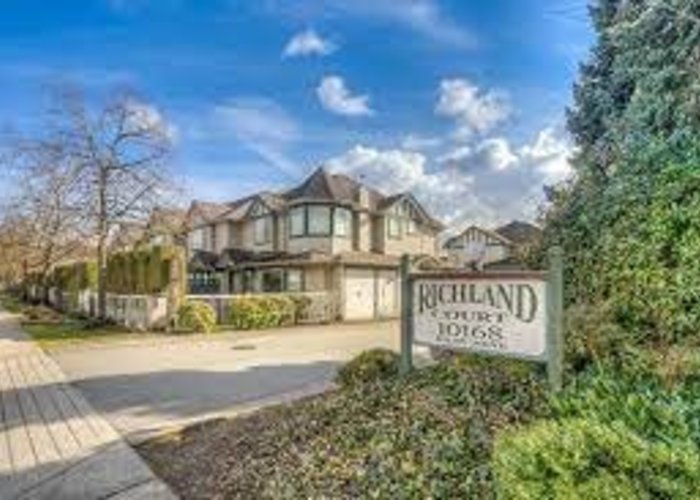Richland Court - 10168 Kilby Drive
Richmond, V6X 3W2
Direct Seller Listings – Exclusive to BC Condos and Homes
Strata ByLaws
Pets Restrictions
| Pets Allowed: | 1 |
| Dogs Allowed: | Yes |
| Cats Allowed: | Yes |

Building Information
| Building Name: | Richland Court |
| Building Address: | 10168 Kilby Drive, Richmond, V6X 3W2 |
| Levels: | 2 |
| Suites: | 28 |
| Status: | Completed |
| Built: | 1997 |
| Title To Land: | Freehold Strata |
| Building Type: | Strata |
| Strata Plan: | LMS2479 |
| Subarea: | West Cambie |
| Area: | Richmond |
| Board Name: | Real Estate Board Of Greater Vancouver |
| Management: | Century 21 Prudential Estates (rmd) Ltd. |
| Management Phone: | 604-278-2121 |
| Units in Development: | 28 |
| Units in Strata: | 28 |
| Subcategories: | Strata |
| Property Types: | Freehold Strata |
Building Contacts
| Management: |
Century 21 Prudential Estates (rmd) Ltd.
phone: 604-278-2121 email: [email protected] |
Construction Info
| Year Built: | 1997 |
| Levels: | 2 |
| Construction: | Frame - Wood |
| Rain Screen: | No |
| Roof: | Asphalt |
| Foundation: | Concrete Perimeter |
| Exterior Finish: | Vinyl |
Maintenance Fee Includes
| Garbage Pickup |
| Gardening |
| Management |
Features
| Side-by-side Double Garage |
| Bright And Spacious Layout |
| Gas Fireplace |
| Hot Water Radiant Heat |
| Alarm System |
| Skylight |
| Extra Large Backyard |
| Low Maintenance Fee |
| In Suite Laundry |
| Playground |
Description
Richland Court -10168 Kilby Drive, Richmond, BC V6X 3W2, LMS2479. It is located on Kilby Drive at No. 4 Road. Richland Court is a 2 level townhouse complex that has 28 units in Strata and was built in 1997. It features side-by-side double garage, bright and spacious layout, gas fireplace, hot water radiant heat, alarm system, skylight, extra large backyard, low maintenance fee, in suite laundry and playground. It is close to Tomsett Elementary, Garden City Lands, Richmond Nature Park, Urban Farm Market, Creative Art Montessori School, Kathleen McNeely Elementary, Mitchell Elementary, Shoppers Drug Mart, Pinegrove Place Care Home, International House Of Pancakes. Minutes to Aberdeen Centre, Yahan Centre, Parker Place Lansdowne Mall easy access to highway! Convenient location and easy access to shopping and Vancouver. Crossroads: No. 4 Road and Cambie Road.
Nearby Buildings
| Building Name | Address | Levels | Built | Link |
|---|---|---|---|---|
| Savoy Garden | 10080 Kilby Drive, West Cambie | 2 | 1994 | |
| Desert Oaks | 9800 Kilby Drive, West Cambie | 2 | 1990 | |
| Casa Living | 9833 Cambie Road, West Cambie | 0 | 2014 | |
| Clifton Garden | 4099 NO 4 Road, West Cambie | 3 | 2011 | |
| Capella Garden | 9731 Capella Drive, West Cambie | 2 | 1990 | |
| Parc Bryson | 10280 Bryson Drive, West Cambie | 2 | 1994 | |
| Spark | 9500 Cambie RD, West Cambie | 4 | 2020 |
Disclaimer: Listing data is based in whole or in part on data generated by the Real Estate Board of Greater Vancouver and Fraser Valley Real Estate Board which assumes no responsibility for its accuracy. - The advertising on this website is provided on behalf of the BC Condos & Homes Team - Re/Max Crest Realty, 300 - 1195 W Broadway, Vancouver, BC


