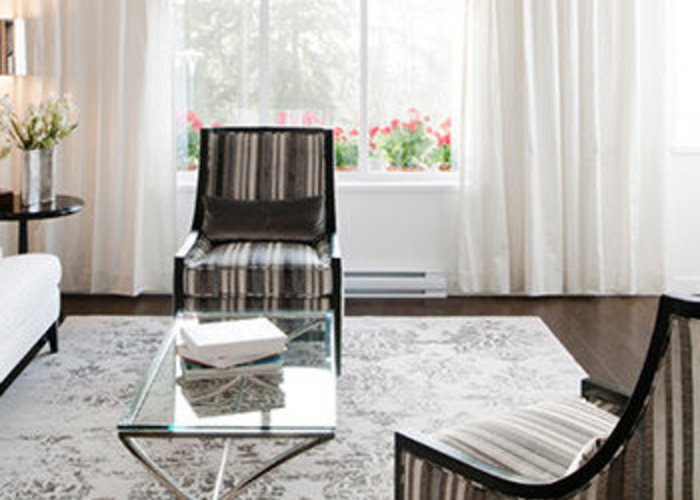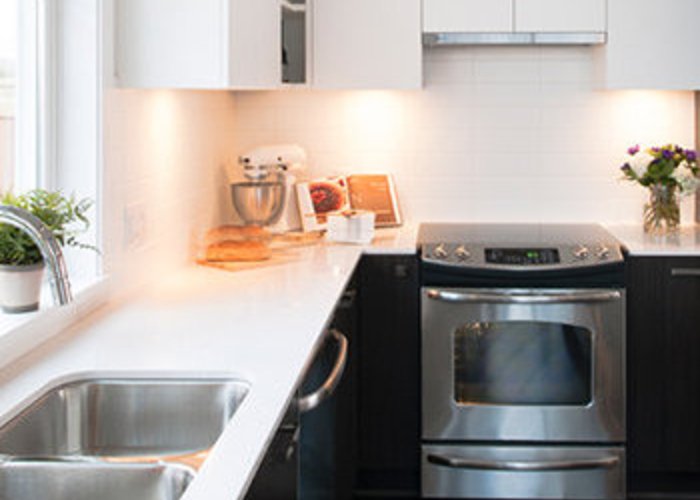Riley - 1320 Riley Street
Coquitlam, V3E 0C8
Direct Seller Listings – Exclusive to BC Condos and Homes
For Sale In Building & Complex
| Date | Address | Status | Bed | Bath | Price | FisherValue | Attributes | Sqft | DOM | Strata Fees | Tax | Listed By | ||||||||||||||||||||||||||||||||||||||||||||||||||||||||||||||||||||||||||||||||||||||||||||||
|---|---|---|---|---|---|---|---|---|---|---|---|---|---|---|---|---|---|---|---|---|---|---|---|---|---|---|---|---|---|---|---|---|---|---|---|---|---|---|---|---|---|---|---|---|---|---|---|---|---|---|---|---|---|---|---|---|---|---|---|---|---|---|---|---|---|---|---|---|---|---|---|---|---|---|---|---|---|---|---|---|---|---|---|---|---|---|---|---|---|---|---|---|---|---|---|---|---|---|---|---|---|---|---|---|---|---|
| 04/15/2025 | 26 1320 Riley Street | Active | 3 | 3 | $999,900 ($725/sqft) | Login to View | Login to View | 1379 | 5 | $352 | $3,438 in 2024 | Royal LePage Sterling Realty | ||||||||||||||||||||||||||||||||||||||||||||||||||||||||||||||||||||||||||||||||||||||||||||||
| 04/07/2025 | 14 1320 Riley Street | Active | 2 | 2 | $949,000 ($757/sqft) | Login to View | Login to View | 1253 | 13 | $317 | $3,035 in 2024 | Royal Pacific Tri-Cities Realty | ||||||||||||||||||||||||||||||||||||||||||||||||||||||||||||||||||||||||||||||||||||||||||||||
| 02/04/2025 | 14 1320 Riley Street | Active | 2 | 2 | $949,000 ($757/sqft) | Login to View | Login to View | 1253 | 75 | $265 | $2,604 in 2022 | Royal Pacific Tri-Cities Realty | ||||||||||||||||||||||||||||||||||||||||||||||||||||||||||||||||||||||||||||||||||||||||||||||
| Avg: | $965,967 | 1295 | 31 | |||||||||||||||||||||||||||||||||||||||||||||||||||||||||||||||||||||||||||||||||||||||||||||||||||||||
Sold History
| Date | Address | Bed | Bath | Asking Price | Sold Price | Sqft | $/Sqft | DOM | Strata Fees | Tax | Listed By | ||||||||||||||||||||||||||||||||||||||||||||||||||||||||||||||||||||||||||||||||||||||||||||||||
|---|---|---|---|---|---|---|---|---|---|---|---|---|---|---|---|---|---|---|---|---|---|---|---|---|---|---|---|---|---|---|---|---|---|---|---|---|---|---|---|---|---|---|---|---|---|---|---|---|---|---|---|---|---|---|---|---|---|---|---|---|---|---|---|---|---|---|---|---|---|---|---|---|---|---|---|---|---|---|---|---|---|---|---|---|---|---|---|---|---|---|---|---|---|---|---|---|---|---|---|---|---|---|---|---|---|---|---|
| 03/03/2025 | 2 1320 Riley Street | 2 | 2 | $899,000 ($769/sqft) | Login to View | 1169 | Login to View | 6 | $265 | $2,604 in 2023 | eXp Realty | ||||||||||||||||||||||||||||||||||||||||||||||||||||||||||||||||||||||||||||||||||||||||||||||||
| 10/14/2024 | 78 1320 Riley Street | 2 | 2 | $949,900 ($813/sqft) | Login to View | 1169 | Login to View | 7 | $265 | $2,604 in 2023 | |||||||||||||||||||||||||||||||||||||||||||||||||||||||||||||||||||||||||||||||||||||||||||||||||
| 10/09/2024 | 31 1320 Riley Street | 2 | 2 | $922,000 ($733/sqft) | Login to View | 1258 | Login to View | 24 | $265 | $2,709 in 2022 | eXp Realty | ||||||||||||||||||||||||||||||||||||||||||||||||||||||||||||||||||||||||||||||||||||||||||||||||
| Avg: | Login to View | 1199 | Login to View | 12 | |||||||||||||||||||||||||||||||||||||||||||||||||||||||||||||||||||||||||||||||||||||||||||||||||||||||
Open House
| 14 1320 RILEY STREET open for viewings on Sunday 20 April: 2:00 - 4:00PM |
Strata ByLaws
Pets Restrictions
| Pets Allowed: | 2 |
| Dogs Allowed: | Yes |
| Cats Allowed: | Yes |

Building Information
| Building Name: | Riley |
| Building Address: | 1320 Riley Street, Coquitlam, V3E 0C8 |
| Levels: | 3 |
| Suites: | 91 |
| Status: | Completed |
| Built: | 2012 |
| Title To Land: | Freehold Strata |
| Building Type: | Strata Condos |
| Strata Plan: | BCP48815 |
| Subarea: | Burke Mountain |
| Area: | Coquitlam |
| Board Name: | Real Estate Board Of Greater Vancouver |
| Units in Development: | 91 |
| Units in Strata: | 91 |
| Subcategories: | Strata Condos |
| Property Types: | Freehold Strata |
Building Contacts
| Official Website: | www.mosaichomes.com/riley |
| Designer: |
Portico Design Group
phone: 604-275-5470 email: [email protected] |
| Architect: | Raymond Letkeman Architect Inc. |
Construction Info
| Year Built: | 2012 |
| Levels: | 3 |
| Construction: | Frame - Wood |
| Rain Screen: | Full |
| Roof: | Asphalt |
| Foundation: | Concrete Slab |
| Exterior Finish: | Mixed |
Maintenance Fee Includes
| Garbage Pickup |
| Gardening |
| Management |
| Snow Removal |
Features
| Distinctive Front Entry With Raised Stoop, Suspended Lantern, And Sheltering Canopy Supported By Curved Wooden Brackets. |
| Individual Landscaped Walkway And Front Gate With Carved Pattern (home Specific). |
| Patio (plan Specific) And Landscaped Yard Off The Main Level Of Living; Walk Out To A Connecting Trail Network. |
| Graduated Fencing Steps From 6 To 3 Feet, Maximizing Privacy Near The Home While Letting Light Into The Yard. |
| Powder Rooms On The Main Level Of Living, Convenient When Entertaining (plan Specific). |
| High-volume, 10-foot Ceilings On The Ground Level (home Specific), And 9-foot Ceilings On The Main Level Of Living. |
| Laminate Flooring Throughout Living, Dining, And Kitchen Areas. |
| Oversized Porcelain Tile Flooring In Entry And Bathrooms. |
| Loop Pile Carpeting Throughout Bedrooms, Hallways, And Stairways. |
| Reinforced Tv Wall With Cord-concealing Conduit For Wall-mounted Big-screen Television. |
| Fireplace With Mosaic-designed Custom Millwork Mantle Surround (optional For B Plans). |
| Traditional And Angled Bay Windows Grouped In Traditional Tudor Formation Extend Living Space In The Living Room And Some Bedrooms (plan Specific). |
| Book Alcove With Table-height Ledge (plan Specific). |
| Gallery-style Art Nooks With Mono-point Gallery Lighting. |
| Recessed Pot Lights And Track Lighting Throughout. |
| Samsung Front-loading Washer And Dryer (optional). |
| Large Kitchen Island Or Peninsula With Integrated Breakfast Bar, Seating 3 To 6. |
| Full-height Pantry To Store Plenty Of Groceries (plan Specific). |
| Easy-maintenance Laminate Countertop (standard) Or Polished Composite Quartz Countertop In B Plans (optional In Other Plans). |
| Stainless Steel Double-bowl Sink. |
| Contemporary, Two-tone Flat-panel Cabinetry With Pulls In Brushed Stainless Steel And Soft-close Doors. |
| Ceramic Tile Backsplash. |
| Grohe Dual-spray Pull-down High Arc Faucet In Polished Chrome. |
| Under-cabinet Halogen Task Lights |
Documents
Description
Riley - 1320 Riley Street, Coquitlam, BC V3E 0E2, Canada. Strata plan number BCP48815. Crossroads are Burke Village Promenade and David Avenue. Riley feaures 91, 3-storey townhouses. Completed in 2013. Developed by Mosaic Homes. Architecture by Raymond Letkeman Architects. Interior design by Portico Design Group. English Tudor architecture with steeply pitched roof gables, tumbled brick chimneys with herringbone detail, painted wood adornments and bay windows. Nearby parks include Glen Park, Hoy Creek Linear Park and Lafarge Park. Nearby schools include Irvine Elementary, Minnekhada Middle School, Coquitlam River Elementary, Vancouver Career College and Vancouver Career College of Business, Healthcare, Hospitality - Coquitlam Campus. The closest grocery stores are , Coquitlam Integrated Health and Kin's Farm Market. Nearby coffee shops include Caffe Divano, Aquatic Centre Cafe and The Copper Pot Caf. There are 60 restaurants within a 15 minute walk including Yoko Sushi & Noodle House, Good Morning Cafe and Moon Light Ltd.
Nearby Buildings
| Building Name | Address | Levels | Built | Link |
|---|---|---|---|---|
| Kentwell | 3500 Burke Village Promenade Other, Burke Mountain | 3 | 2019 | |
| Secret Ridge 1 | 3451 Burke Village Other, Burke Mountain | 3 | 2014 | |
| Tyneridge | 1295 Soball Street, Burke Mountain | 0 | 2012 | |
| Northbrook | 0 Galloway Ave, Burke Mountain | 3 | 2013 | |
| Northbrook | 3431 Galloway Ave, Burke Mountain | 3 | 2012 |
Disclaimer: Listing data is based in whole or in part on data generated by the Real Estate Board of Greater Vancouver and Fraser Valley Real Estate Board which assumes no responsibility for its accuracy. - The advertising on this website is provided on behalf of the BC Condos & Homes Team - Re/Max Crest Realty, 300 - 1195 W Broadway, Vancouver, BC
























































