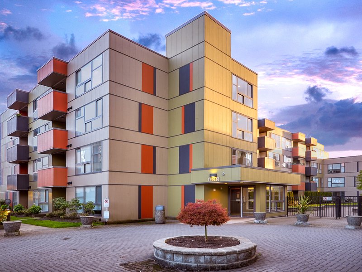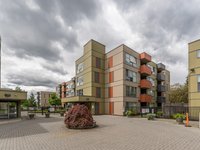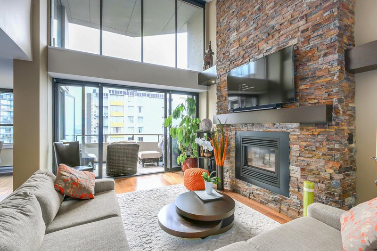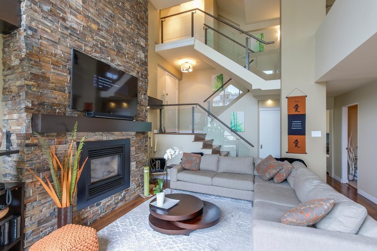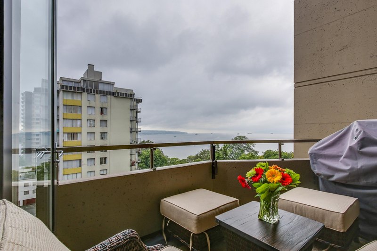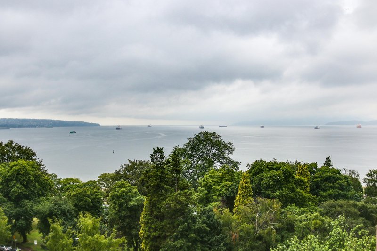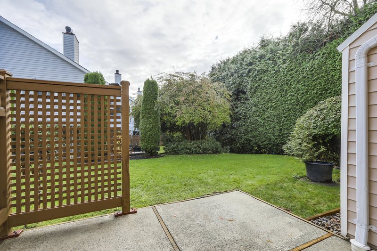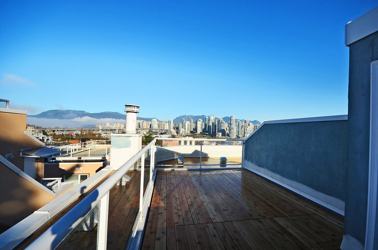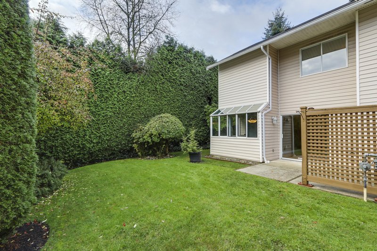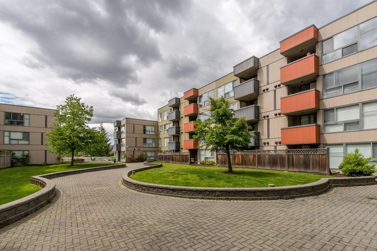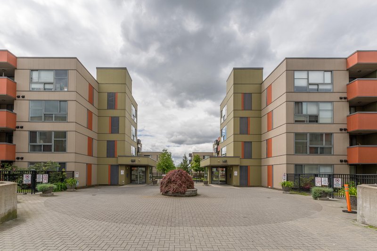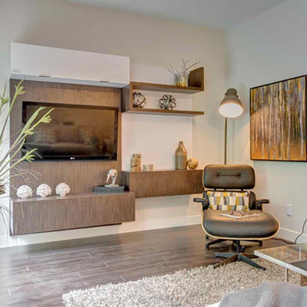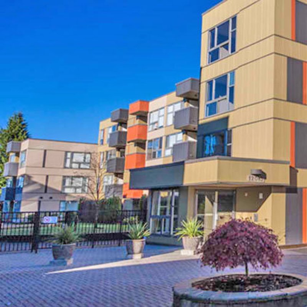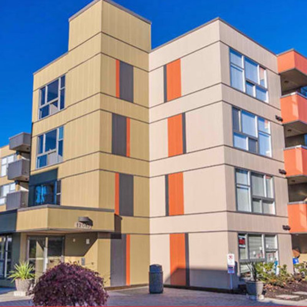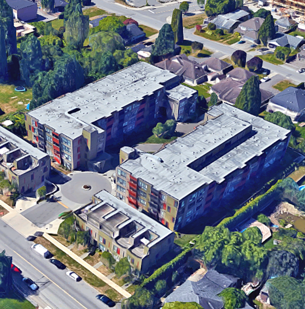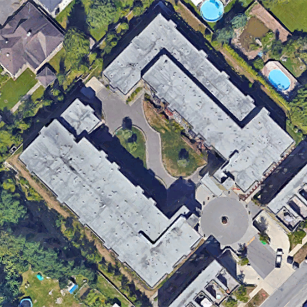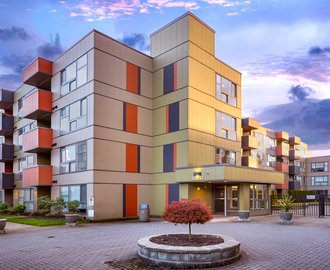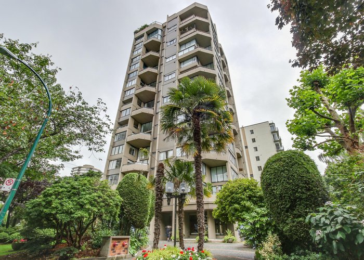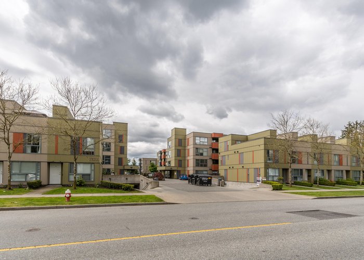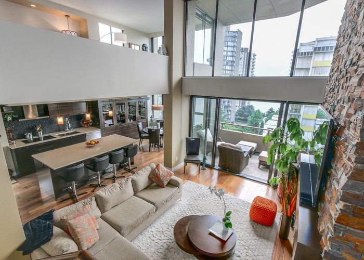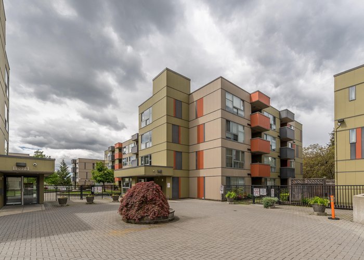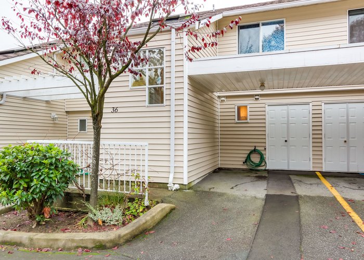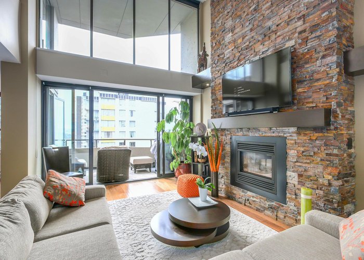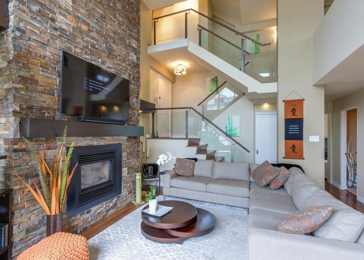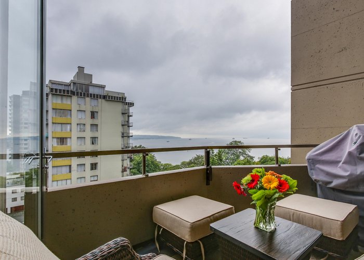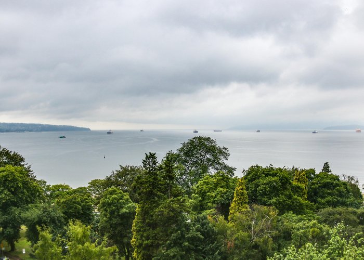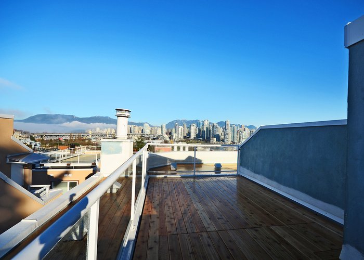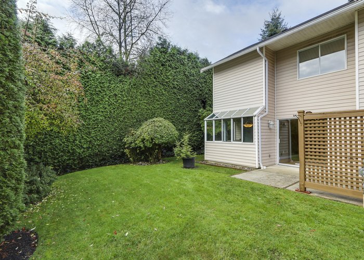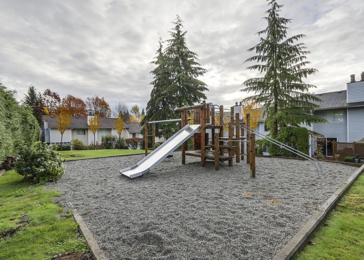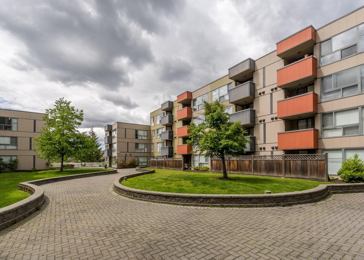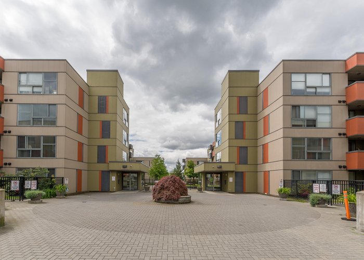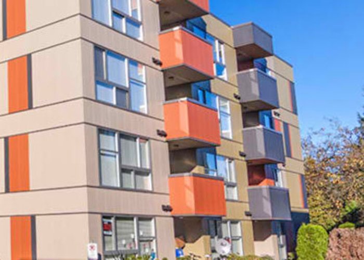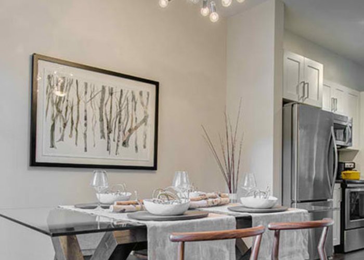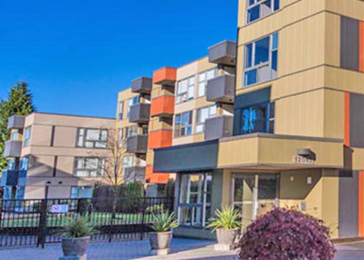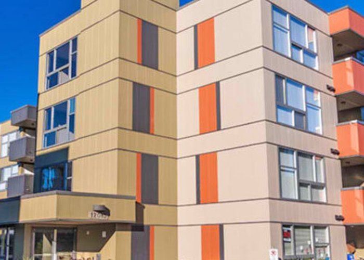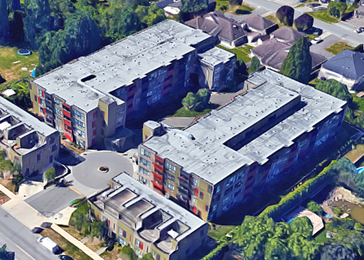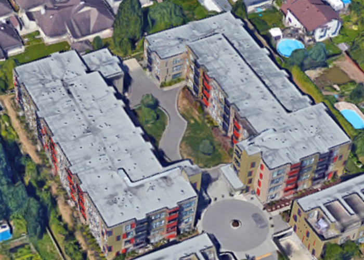Rio - 12085 228th Street
Maple Ridge, V2X 6M2
Direct Seller Listings – Exclusive to BC Condos and Homes
For Sale In Building & Complex
| Date | Address | Status | Bed | Bath | Price | FisherValue | Attributes | Sqft | DOM | Strata Fees | Tax | Listed By | ||||||||||||||||||||||||||||||||||||||||||||||||||||||||||||||||||||||||||||||||||||||||||||||
|---|---|---|---|---|---|---|---|---|---|---|---|---|---|---|---|---|---|---|---|---|---|---|---|---|---|---|---|---|---|---|---|---|---|---|---|---|---|---|---|---|---|---|---|---|---|---|---|---|---|---|---|---|---|---|---|---|---|---|---|---|---|---|---|---|---|---|---|---|---|---|---|---|---|---|---|---|---|---|---|---|---|---|---|---|---|---|---|---|---|---|---|---|---|---|---|---|---|---|---|---|---|---|---|---|---|---|
| 04/24/2025 | 220 12085 228th Street | Active | 2 | 2 | $579,900 ($570/sqft) | Login to View | Login to View | 1017 | 4 | $421 | $2,609 in 2024 | Evergreen West Realty | ||||||||||||||||||||||||||||||||||||||||||||||||||||||||||||||||||||||||||||||||||||||||||||||
| 03/17/2025 | 216 12085 228th Street | Active | 2 | 1 | $459,900 ($584/sqft) | Login to View | Login to View | 788 | 42 | $335 | $2,351 in 2024 | TRG The Residential Group Downtown Realty | ||||||||||||||||||||||||||||||||||||||||||||||||||||||||||||||||||||||||||||||||||||||||||||||
| Avg: | $519,900 | 903 | 23 | |||||||||||||||||||||||||||||||||||||||||||||||||||||||||||||||||||||||||||||||||||||||||||||||||||||||
Sold History
| Date | Address | Bed | Bath | Asking Price | Sold Price | Sqft | $/Sqft | DOM | Strata Fees | Tax | Listed By | ||||||||||||||||||||||||||||||||||||||||||||||||||||||||||||||||||||||||||||||||||||||||||||||||
|---|---|---|---|---|---|---|---|---|---|---|---|---|---|---|---|---|---|---|---|---|---|---|---|---|---|---|---|---|---|---|---|---|---|---|---|---|---|---|---|---|---|---|---|---|---|---|---|---|---|---|---|---|---|---|---|---|---|---|---|---|---|---|---|---|---|---|---|---|---|---|---|---|---|---|---|---|---|---|---|---|---|---|---|---|---|---|---|---|---|---|---|---|---|---|---|---|---|---|---|---|---|---|---|---|---|---|---|
| 11/20/2024 | 324 12085 228th Street | 2 | 2 | $539,000 ($608/sqft) | Login to View | 887 | Login to View | 8 | $367 | $2,455 in 2023 | |||||||||||||||||||||||||||||||||||||||||||||||||||||||||||||||||||||||||||||||||||||||||||||||||
| 08/09/2024 | 228 12085 228th Street | 1 | 1 | $424,900 ($573/sqft) | Login to View | 742 | Login to View | 33 | $263 | $2,017 in 2022 | RE/MAX Sabre Realty Group | ||||||||||||||||||||||||||||||||||||||||||||||||||||||||||||||||||||||||||||||||||||||||||||||||
| Avg: | Login to View | 815 | Login to View | 21 | |||||||||||||||||||||||||||||||||||||||||||||||||||||||||||||||||||||||||||||||||||||||||||||||||||||||
Pets Restrictions
| Dogs Allowed: | Yes |
| Cats Allowed: | Yes |
Amenities
Other Amenities Information
|

Building Information
| Building Name: | Rio |
| Building Address: | 12085 228th Street, Maple Ridge, V2X 6M2 |
| Levels: | 4 |
| Suites: | 104 |
| Status: | Completed |
| Built: | 2009 |
| Title To Land: | Freehold Strata |
| Building Type: | Strata Condos |
| Strata Plan: | BCS3189 |
| Subarea: | East Central |
| Area: | Maple Ridge |
| Board Name: | Real Estate Board Of Greater Vancouver |
| Management: | Fraser Property Management Realty Ltd. |
| Management Phone: | (604) 466-7021 |
| Units in Development: | 104 |
| Units in Strata: | 104 |
| Subcategories: | Strata Condos |
| Property Types: | Freehold Strata |
Building Contacts
| Developer: |
Alpha Beta Developments Ltd.
phone: 604-662-7900 email: [email protected] |
| Management: |
Fraser Property Management Realty Ltd.
phone: (604) 466-7021 email: [email protected] |
Construction Info
| Year Built: | 2009 |
| Levels: | 4 |
| Construction: | Frame - Wood |
| Rain Screen: | Full |
| Roof: | Other |
| Foundation: | Concrete Perimeter |
| Exterior Finish: | Other |
Maintenance Fee Includes
| Garbage Pickup |
| Gardening |
| Management |
Features
| In-suite Laundry |
| Elevator |
| Granite Countertops |
| Kitchen Island |
| Laminate Floors |
| Tile Floors In The Bathrooms |
| Carpets In The Bedrooms |
| Fireplace |
| Secure Underground Parking |
| Stainless Steel Appliances |
| Stoorage Lockers |
| Thermo Over-sized Windows |
Description
Rio - 12085 228th Street, Maple Ridge, BC V2X 6M3, BCS3189 - located in East Central area of Maple Ridge, near the crossroads 228th Street and Dewdney Trunk Avenue. Rio Grand Living is situated within the beauty of the West Coast forests, mature trees, Alouette Lake, Goldeb Ears Provintial Park and Kanaka Creek Park. This complex is walking distance to Harry Hooge Park, Harry Hooge Elementary School, Fletcher Park, Starbucks Coffee, Pioneer Park, Eric Langton Elementary, St. Patrick's School and Golden Ears Elementary School. London Drugs, Save-on-Foods, Maple Ridge Museum, Epic Yoga and Fitness Studio, Curves, Zellers, Scotiabank, Memorial Peace Park, Brickwood Park, Southridge Centre, REVS Maple Ridge, Blenz Coffee, Haney Shopping Plaza, Municipal Hall, Maple Ridge Public Library, Maple Ridge Arts Centre and Theatre are only minutes away. The restaurants in the neighbourhood are Papa John's Pizza, Soprano's Pizza, China Kitchen, A&W Restaurant, McDonald's, Red Robin, Bean Around Books, Dino''s Place and Mona Pizza. Other schools close to the complex are Alexander Robinson Elementary, Maple Ridge Secondary, Kanaka Creek Elementary and Meadowridge School. The residents of Rio Grand Living have an easy access to Haney By-Pass, Lougheed Hwy, Golden Ears Bridge and West Coast Express. Alpha Beta Developments Ltd quality built The Rio Grand Living in 2009. This four-level building has a frame-wood construction and full rain screen. There are 104 units in development and in strata. All homes at Rio Grand Living covered by the 2-5-10 Home Warranty. Floor plan A is a one-bedroom home with 685-703 sq.ft. Floor plan B is one bedroom home with 723-740 sq.ft. Plan C is one bedroom+den at 784-794 sq.ft. Plan D is a spacious two-bedroom home ranging from 874 to 902 sq.ft. Plan E floorplan is a two bedroom+den at 979 sq.ft. Plan F is 1003 sq.ft. Plan G is a three-bedroom home at 150 sq.ft. The Rio Grand Living offers townhouses that are feature three floors (top floor is a bedroom and rooftop deck) at 1479 sq.ft in living space. Most homes offer in-suite laundry, granite countertops, kitchen islands, laminate floors, tile floors in bathrooms, carpet in bedrooms, fireplaces, secure underground parking, stainless steel appliances, storage lockers and thermo over-sized windows.
Other Buildings in Complex
| Name | Address | Active Listings |
|---|---|---|
| Rio | 12065 228th Street, Maple Ridge | 0 |
| Rio | 12075 228th Street, Maple Ridge | 2 |
| Rio | 12095 228th Street, Maple Ridge | 0 |
Nearby Buildings
| Building Name | Address | Levels | Built | Link |
|---|---|---|---|---|
| Rio | 12075 228TH Street, East Central | 4 | 2008 | |
| Rio | 12095 228TH Street, East Central | 3 | 2009 | |
| Rio | 12065 228TH Street, East Central | 3 | 2008 | |
| 12169 228 Street | 12169 228TH Street, East Central | 0 | 2003 | |
| Gold Creek Estates | 12191 228TH Street, East Central | 0 | 2008 | |
| Falcon Place | 12090 227TH Street, East Central | 4 | 2005 |
Disclaimer: Listing data is based in whole or in part on data generated by the Real Estate Board of Greater Vancouver and Fraser Valley Real Estate Board which assumes no responsibility for its accuracy. - The advertising on this website is provided on behalf of the BC Condos & Homes Team - Re/Max Crest Realty, 300 - 1195 W Broadway, Vancouver, BC
