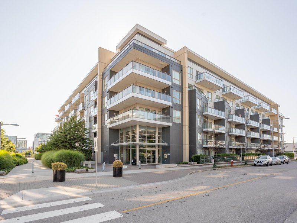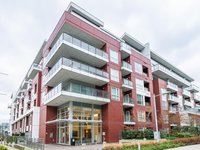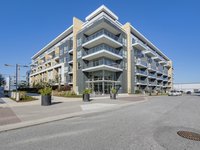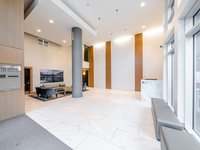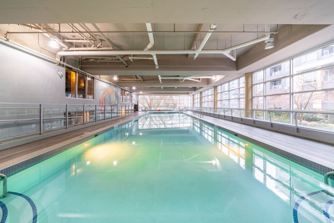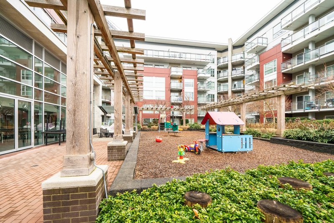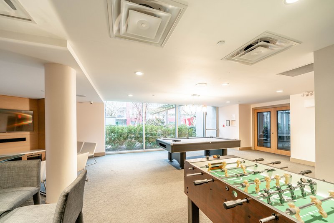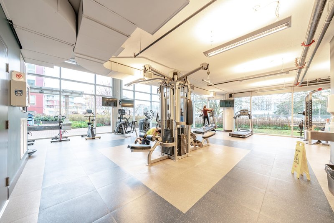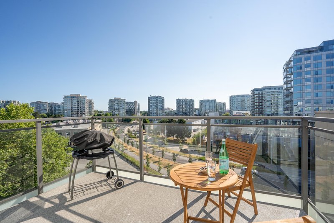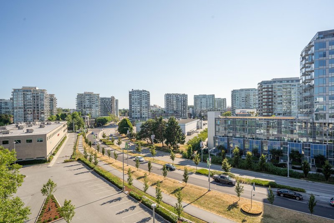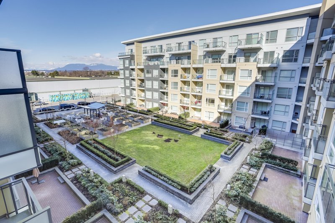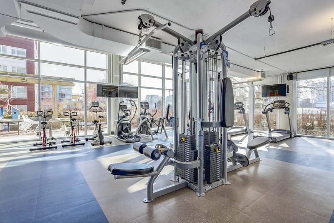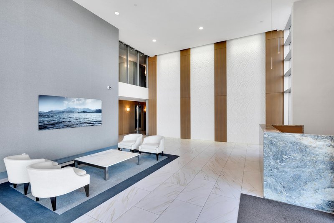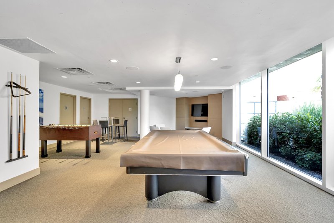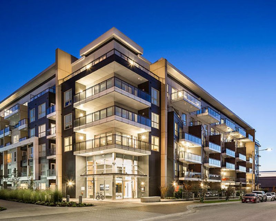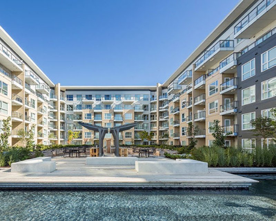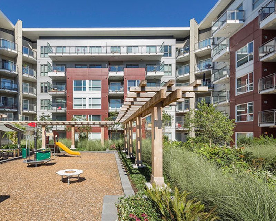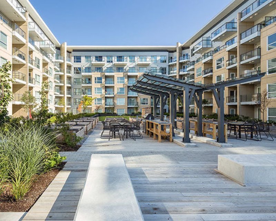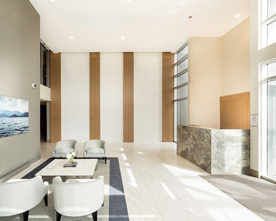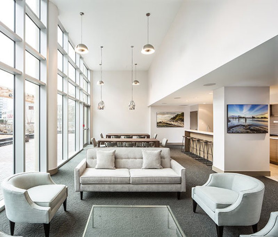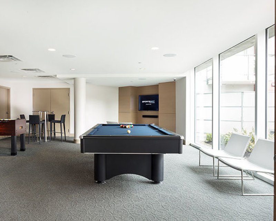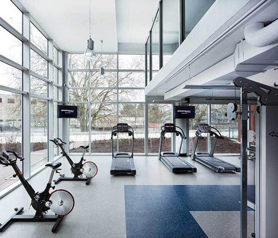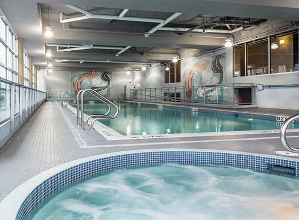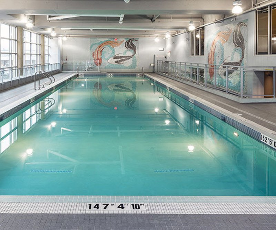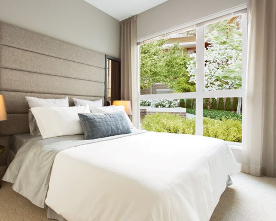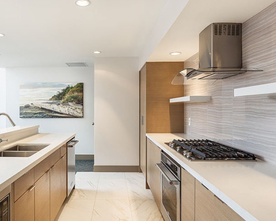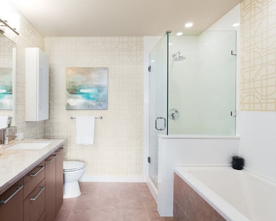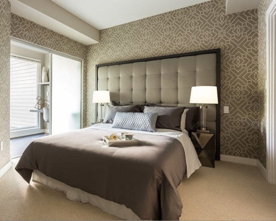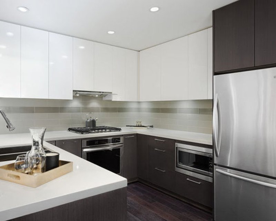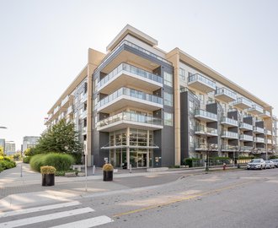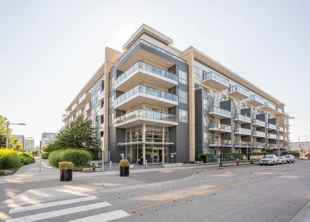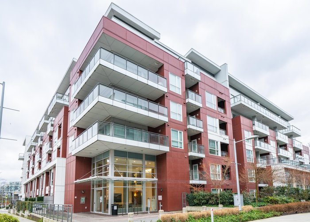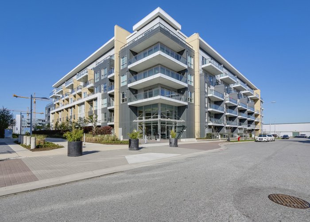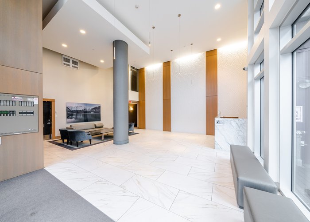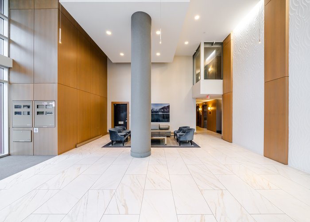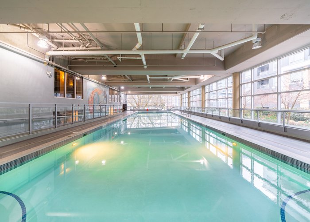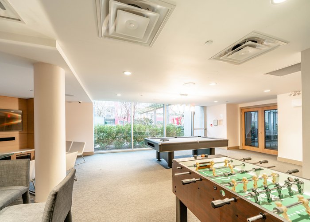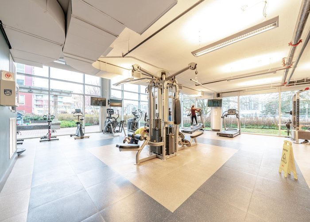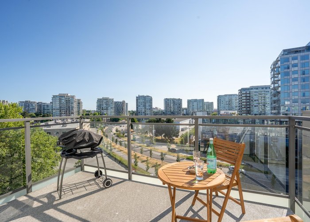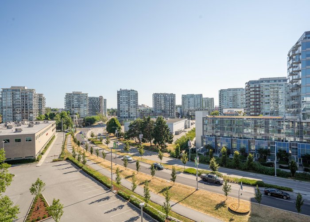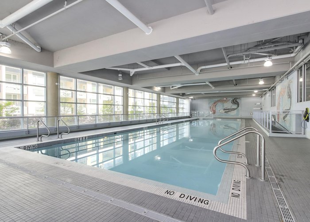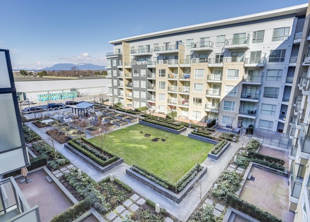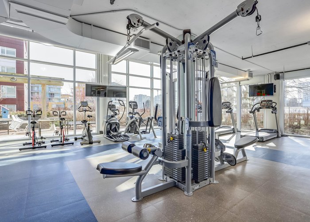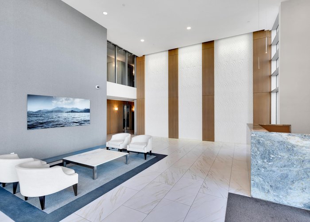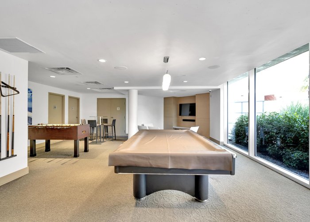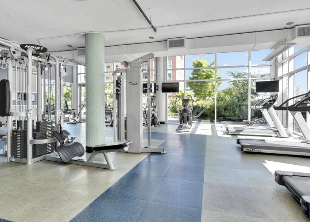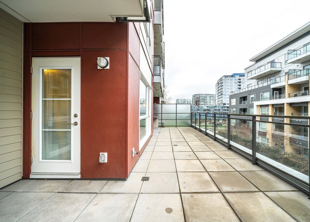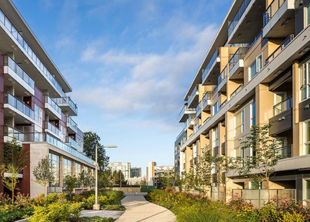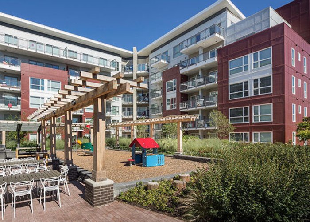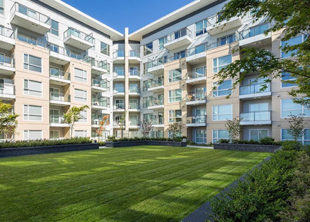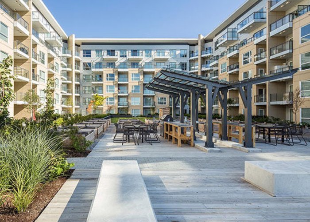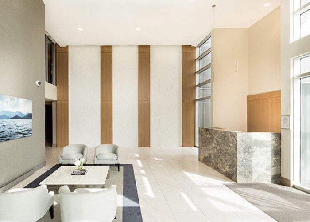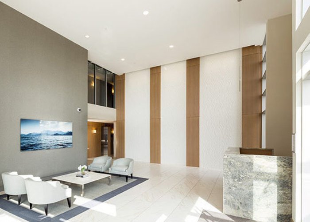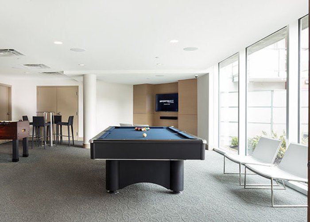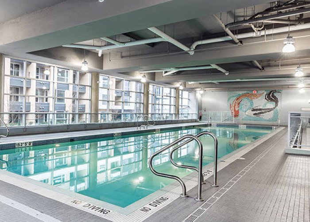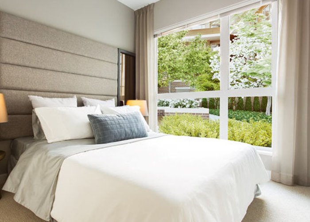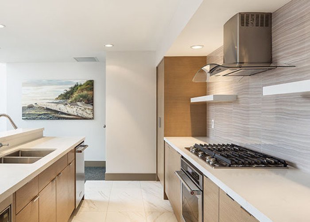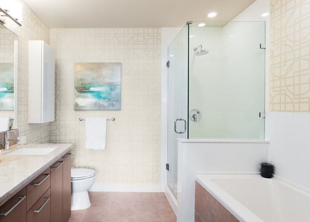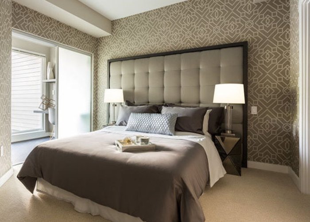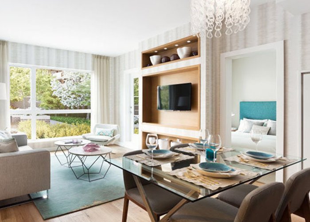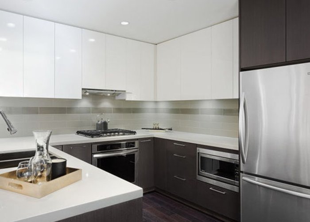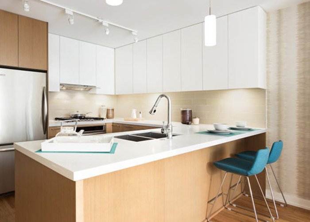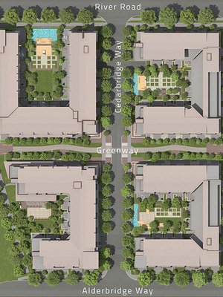Riva - 5399 Cedarbridge Way
Richmond, V6X 0L6
Direct Seller Listings – Exclusive to BC Condos and Homes
For Sale In Building & Complex
| Date | Address | Status | Bed | Bath | Price | FisherValue | Attributes | Sqft | DOM | Strata Fees | Tax | Listed By | ||||||||||||||||||||||||||||||||||||||||||||||||||||||||||||||||||||||||||||||||||||||||||||||
|---|---|---|---|---|---|---|---|---|---|---|---|---|---|---|---|---|---|---|---|---|---|---|---|---|---|---|---|---|---|---|---|---|---|---|---|---|---|---|---|---|---|---|---|---|---|---|---|---|---|---|---|---|---|---|---|---|---|---|---|---|---|---|---|---|---|---|---|---|---|---|---|---|---|---|---|---|---|---|---|---|---|---|---|---|---|---|---|---|---|---|---|---|---|---|---|---|---|---|---|---|---|---|---|---|---|---|
| 03/17/2025 | 712 5399 Cedarbridge Way | Active | 2 | 2 | $799,900 ($735/sqft) | Login to View | Login to View | 1088 | 33 | $743 | $2,661 in 2024 | Dracco Pacific Realty | ||||||||||||||||||||||||||||||||||||||||||||||||||||||||||||||||||||||||||||||||||||||||||||||
| 02/18/2025 | 305 5399 Cedarbridge Way | Active | 1 | 1 | $618,000 ($1,037/sqft) | Login to View | Login to View | 596 | 60 | $393 | $1,657 in 2024 | Homeland Realty | ||||||||||||||||||||||||||||||||||||||||||||||||||||||||||||||||||||||||||||||||||||||||||||||
| 01/05/2025 | 508 5399 Cedarbridge Way | Active | 2 | 2 | $699,000 ($788/sqft) | Login to View | Login to View | 887 | 104 | $604 | $1,692 in 2024 | Sutton Group - 1st West Realty | ||||||||||||||||||||||||||||||||||||||||||||||||||||||||||||||||||||||||||||||||||||||||||||||
| 10/23/2024 | 310 5399 Cedarbridge Way | Active | 2 | 2 | $780,000 ($867/sqft) | Login to View | Login to View | 900 | 178 | $618 | $2,253 in 2024 | |||||||||||||||||||||||||||||||||||||||||||||||||||||||||||||||||||||||||||||||||||||||||||||||
| Avg: | $724,225 | 868 | 94 | |||||||||||||||||||||||||||||||||||||||||||||||||||||||||||||||||||||||||||||||||||||||||||||||||||||||
Sold History
| Date | Address | Bed | Bath | Asking Price | Sold Price | Sqft | $/Sqft | DOM | Strata Fees | Tax | Listed By | ||||||||||||||||||||||||||||||||||||||||||||||||||||||||||||||||||||||||||||||||||||||||||||||||
|---|---|---|---|---|---|---|---|---|---|---|---|---|---|---|---|---|---|---|---|---|---|---|---|---|---|---|---|---|---|---|---|---|---|---|---|---|---|---|---|---|---|---|---|---|---|---|---|---|---|---|---|---|---|---|---|---|---|---|---|---|---|---|---|---|---|---|---|---|---|---|---|---|---|---|---|---|---|---|---|---|---|---|---|---|---|---|---|---|---|---|---|---|---|---|---|---|---|---|---|---|---|---|---|---|---|---|---|
| 03/05/2025 | 703 5399 Cedarbridge Way | 3 | 2 | $998,000 ($885/sqft) | Login to View | 1128 | Login to View | 9 | $773 | $2,819 in 2024 | |||||||||||||||||||||||||||||||||||||||||||||||||||||||||||||||||||||||||||||||||||||||||||||||||
| 01/15/2025 | 218 5399 Cedarbridge Way | 2 | 2 | $775,000 ($861/sqft) | Login to View | 900 | Login to View | 1 | $620 | $2,244 in 2024 | Youlive Realty | ||||||||||||||||||||||||||||||||||||||||||||||||||||||||||||||||||||||||||||||||||||||||||||||||
| 11/11/2024 | 319 5399 Cedarbridge Way | 2 | 2 | $699,000 ($709/sqft) | Login to View | 986 | Login to View | 8 | $677 | Royal Pacific Realty Corp. | |||||||||||||||||||||||||||||||||||||||||||||||||||||||||||||||||||||||||||||||||||||||||||||||||
| 09/22/2024 | 111 5399 Cedarbridge Way | 1 | 1 | $625,000 ($977/sqft) | Login to View | 640 | Login to View | 20 | $442 | $1,612 in 2023 | |||||||||||||||||||||||||||||||||||||||||||||||||||||||||||||||||||||||||||||||||||||||||||||||||
| 08/05/2024 | 323 5399 Cedarbridge Way | 2 | 2 | $780,000 ($839/sqft) | Login to View | 930 | Login to View | 14 | $633 | $2,183 in 2023 | Nu Stream Realty Inc. | ||||||||||||||||||||||||||||||||||||||||||||||||||||||||||||||||||||||||||||||||||||||||||||||||
| Avg: | Login to View | 917 | Login to View | 10 | |||||||||||||||||||||||||||||||||||||||||||||||||||||||||||||||||||||||||||||||||||||||||||||||||||||||
Strata ByLaws
Pets Restrictions
| Pets Allowed: | 2 |
| Dogs Allowed: | Yes |
| Cats Allowed: | Yes |
Amenities
Other Amenities Information
|
Club Riva
|

Building Information
| Building Name: | Riva 1 |
| Building Address: | 5399 Cedarbridge Way, Richmond, V6X 0L6 |
| Levels: | 6 |
| Suites: | 659 |
| Status: | Completed |
| Built: | 2015 |
| Title To Land: | Freehold Strata |
| Building Type: | Strata Condos |
| Strata Plan: | EPS2420 |
| Subarea: | Brighouse |
| Area: | Richmond |
| Board Name: | Real Estate Board Of Greater Vancouver |
| Management: | Rancho Management Services (b.c.) Ltd. |
| Management Phone: | 604-684-4508 |
| Units in Development: | 143 |
| Units in Strata: | 659 |
| Subcategories: | Strata Condos |
| Property Types: | Freehold Strata |
Building Contacts
| Official Website: | onni.com/riva |
| Architect: |
Yamamoto Architecture
phone: 604-731-1127 email: [email protected] |
| Developer: |
Onni Group Of Companies
phone: 604-602-7711 |
| Management: |
Rancho Management Services (b.c.) Ltd.
phone: 604-684-4508 email: [email protected] |
Construction Info
| Year Built: | 2015 |
| Levels: | 6 |
| Construction: | Frame - Wood |
| Roof: | Tar & Gravel |
| Foundation: | Concrete Block |
| Exterior Finish: | Glass |
Maintenance Fee Includes
| Electricity |
| Garbage Pickup |
| Gardening |
| Hot Water |
| Recreation Facility |
Features
architecture designed By Yamamoto Architects, The Riva Community Is Comprised Of Four Spectacular Buildings Situated Between River Road And Alderbridge Way In Richmond, Only Moments From The Water’s Edge. Contemporary West Coast Modern Design Takes Its Cues From The Riverside With Cascading Butterfly Roofs And An Orientation That Maximizes Exposure To The Sun. |
| Expansive Outdoor Spaces, As Well As Over-height Ceilings, Allow For Maximum Opportunity To Enjoy Natural Light. |
| Ponds And Water Features Grace Riva’s Courtyards Creating A Peaceful, Relaxing Environment. |
| Tree-lined Paths And Lush Greenways Create A Connected System Of Parks And Green Spaces With Secure Play And Barbeque Areas, All Contributing To Riva’s Village-like Atmosphere. |
welcome Home Modern Riverside Community Designed By Award Winning Yamamoto Architects Featuring Four Buildings |
| Situated In Richmond’s Newest Waterfront Community, The Oval Village |
| Design Consulted By Sherman Tai, Feng Shui Master |
| A Lush Greenway Divides The Site Which Is Located Across From A Future City Park And Surrounding A Large Central Courtyard. |
| Minutes Away From Shops, Restaurants, Schools, Indoor And Outdoor Recreation, And The Canada Line |
| Comprehensive 2-5-10 Year National Home Warranty |
suite Finishes Two Warm Colour Schemes To Personalize Your Home |
| Your Choice Of Clear Finished Oak Cabinets With Solid White Countertops, Or Smoke Grey Stained Oak Cabinets With Speckled White Countertops |
| Engineered Oak Hardwood Floors Throughout Entry, Kitchen, Living And Dining Areas And Contemporary 12” X 18” Ceramic Tile Flooring In Bathrooms And Laundry Closets |
| Over Height Ceilings: 9’ On Floors 1-5 And 10’ On Floors 6 And 7 |
| Berber-style, Trackless Stain-resistant Carpeting Throughout Bedrooms |
| Whirlpool High Efficiency Full Size, Front-loading Stacking Washer And Dryer |
| Horizontal 1˝ White Venetian Blinds On All Exterior Windows |
| Forced Air Heating And Cooling |
| Built-in Custom Closet Organizers In All Closets |
kitchens 6 Piece Premium Kitchen-aid Stainless Steel Appliance Package: 18.5 Cu Ft Energy Star Qualified Refrigerator With Bottom-mount Freezer |
| High Efficiency Dishwasher With The Whisper Quiet Sound Insulation System |
| Built-in Microwave With Custom Trim Kit Or Microwave/hoodfan Combination Dependent On Plan |
| Powerful Gas Cooktop With Full Width Cast Iron Grates |
| Sleek Wall Oven With The “even-heat True Convection System” |
| 1 ½” Double Nose Composite Stone Countertops; Extended Breakfast Bar In Some Homes |
| Custom Flat-panel Cut Oak Veneer Bottom Cabinets, Wood Gables And Island Backs |
| Contemporary White Gloss Upper Cabinets |
| Cabinets Feature Modern Pulls Or Touch Latch, Soft-close Mechanism For All Doors And Drawers |
| Stylish Pot Lights And Under Cabinet Puck Lights Illuminate Work Space |
| Extra-deep Stainless Steel Under-mounted Sink |
| Polished Chrome Kitchen Faucet With Extractable Spray |
| Sleek Full-height Backsplash With Accent Glass Tile |
opulent Bathrooms 1 ½” Double Nose Marble Countertops With 6˝ High Backsplash |
| Flat-panel Wood Cabinets With Rift-cut Oak Veneer Face And Coordinating Brushed Meal Pulls |
| Nuheat In Primary Bathrooms |
| Luxurious Deep Soaker Tub With Ceramic Tile Apron Front And Large Format Porcelain Tile Surrounding |
| Frameless Glass Shower And Porcelain Tiled Walls And Single Lever, Pressure Balanced Control |
| Sleek And Simple Under-mount Sink With Graceful Single Lever Faucet |
| Medicine Cabinets For Additional Storage In Master Ensuite Or Primary Bath Only |
club Riva Exclusive To Homeowners – A 12,000 Sq. Ft. Private Amenity Centre Including: 2,000 Sq.ft. Professionally-equipped Fitness Centre |
| Indoor Pool And Hot Tub With Sauna And Steam Room |
| Rooms For Media, Games And Social Or Business Gatherings |
| Outdoor Amenities: Large Urban Garden Plots For Growing Your Own Vegetables |
| Two Peaceful Tree-lined Greenways For Strolling Or Biking Through The Community |
| Communal Patio With Bbq Area |
| Safe And Secure Child’s Play Areas |
safety & Security Safety Features Incorporated Through A Comprehensive Cpted Analysis That Identifies Measures For Crime Prevention Through Environmental Design – Some Of Which Include: Convenient Key Fob Security |
| Gated, Covered And Well-lit Parking |
| All Homes Are Prewired For In-suite Security Systems |
| Fire Sprinkler System In All Homes And Common Areas |
| Solid Core Entry Door With Peephole And Latching Deadbolt |
Description
Riva 1 - 5399 Cedarbridge Way, Richmond, BC V6X 1Z9, Canada, 6 storeys, 143 units. Completed in 2015. Strata plan number EPS2420. Crossroads are Cedarbridge Way and Alderbridge Way. Riva is Richmond's best waterfront value. Modern finishings include oak hardwood flooring, soft-close wood cabinetry, premium stainless steel appliances and forced air heating and cooling for year-round comfort. Design consulted by Sherman tai, Feng Shui master. Stay active close to home with 12,000 sq ft of private amenity space featuring a fitness centre, yoga room, indoor pool with hot tub and sauna and more. Built by award-winning Onni Group. Architecture by Yamamoto Architects. Maintenance fees includes electricity, garbage pickup, gardening, hot water and recreation facility.
Nearby parks include Minoru Park Lakes, Minoru Park and Brighouse Park. The closest schools are Archibald Blair Elementary School, Henry Anderson Elementary, A.R. MacNeill Secondary School, Samuel Brighouse Elementary, Richmond Secondary Schoo and BCIT Aerospace and Technology Campus (ATC). Nearby grocery stores are T&T, Bunge Canada, Real Canadian Superstore and Izumiya Japanese Marketplace.
Other buildings in complex: Riva 2 - 5311 CEDARBRIDGE WAY, Riva 3 - 7008 River PARKWAY
Other Buildings in Complex
| Name | Address | Active Listings |
|---|---|---|
| Riva 1 | 5399 Cedarbridge Way, Richmond | 4 |
| Riva 2 | 5311 Cedarbridge Way, Richmond | 4 |
| Riva | 5311 Cedarbridge Way, Richmond | 4 |
| Riva 3 | 7008 River Parkway | 2 |
| Riva 4 | 7771 Alderbridge Way | 0 |
Nearby Buildings
Disclaimer: Listing data is based in whole or in part on data generated by the Real Estate Board of Greater Vancouver and Fraser Valley Real Estate Board which assumes no responsibility for its accuracy. - The advertising on this website is provided on behalf of the BC Condos & Homes Team - Re/Max Crest Realty, 300 - 1195 W Broadway, Vancouver, BC
