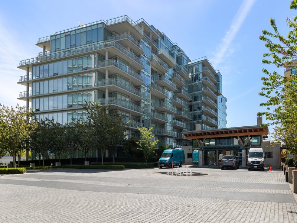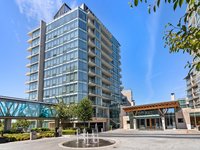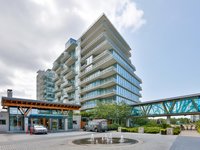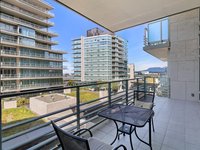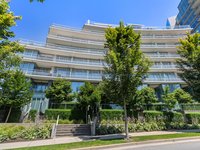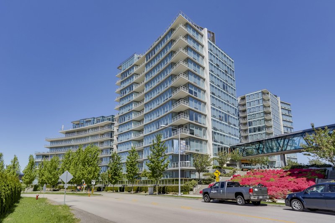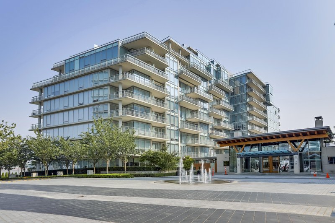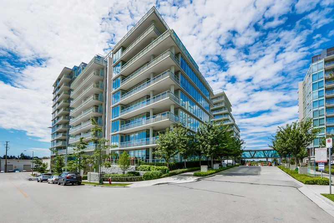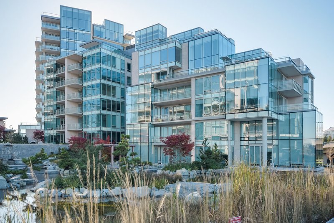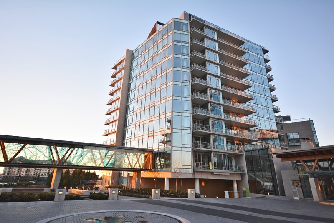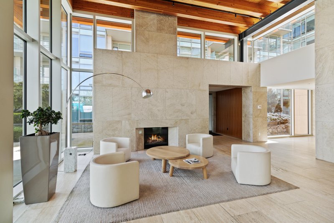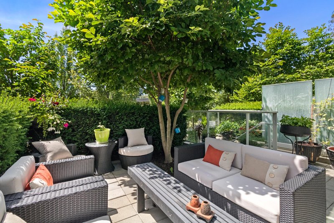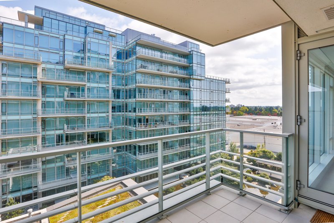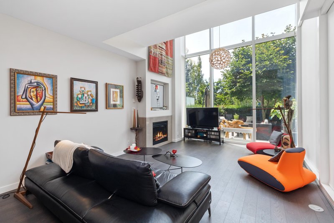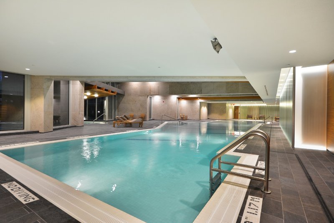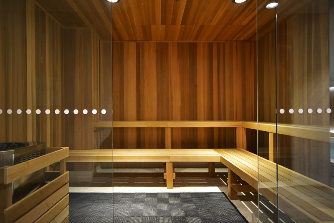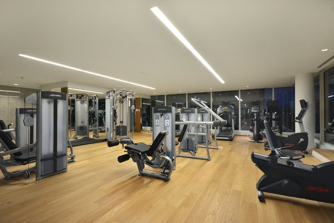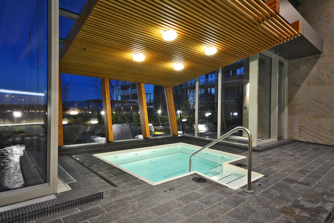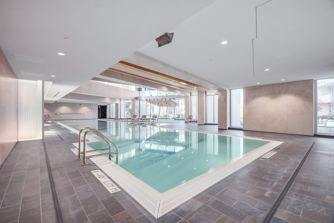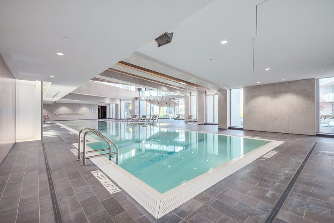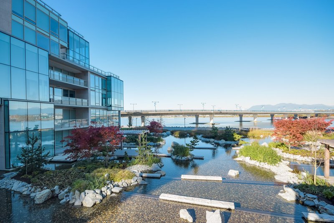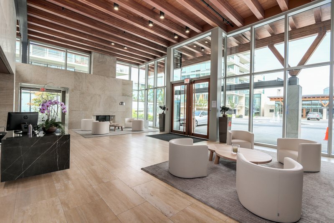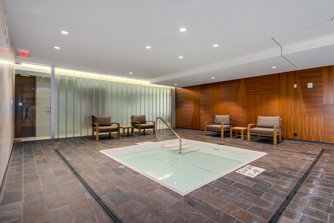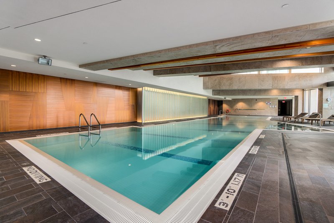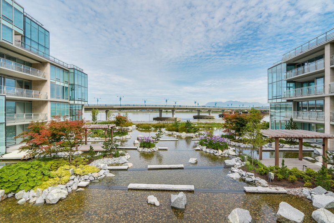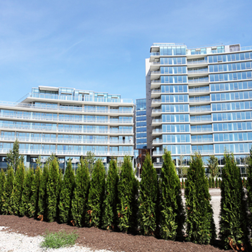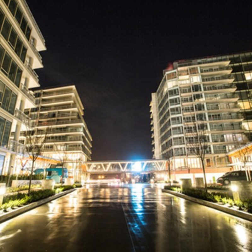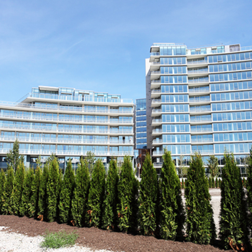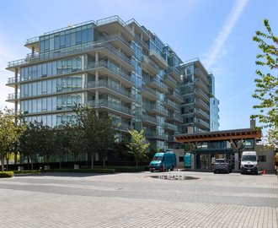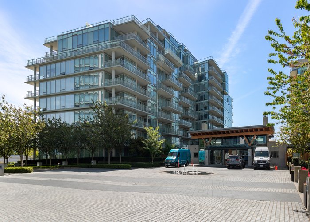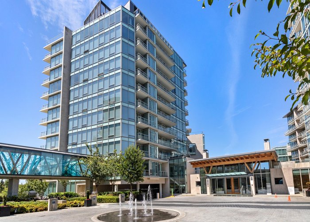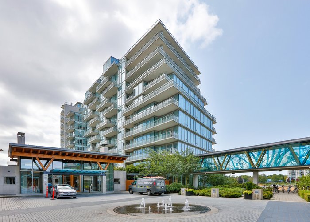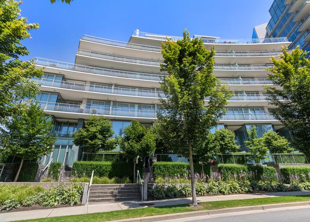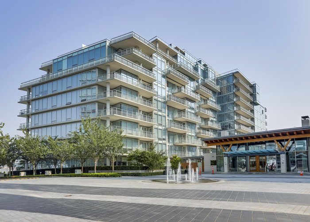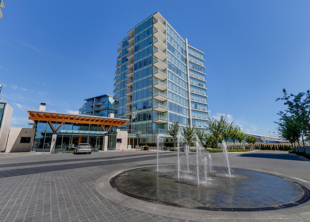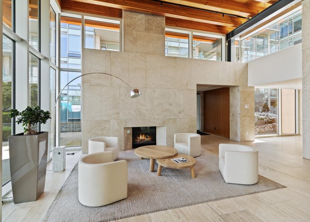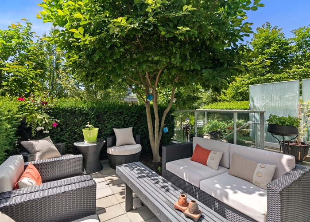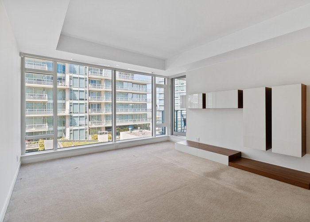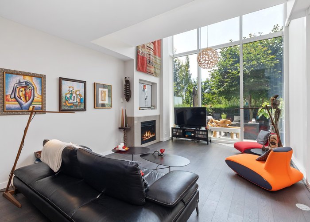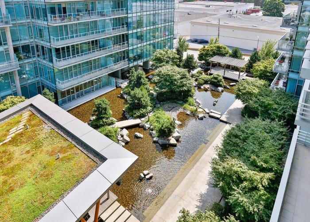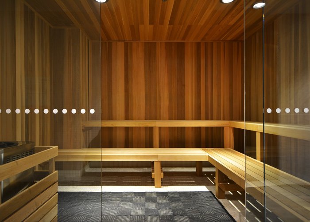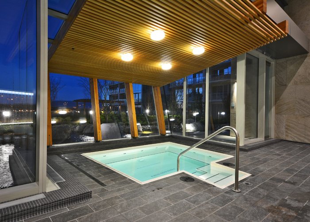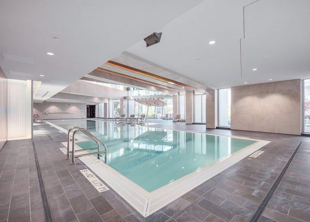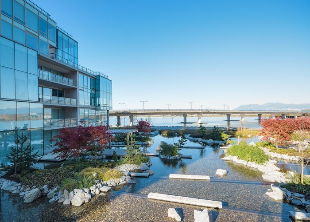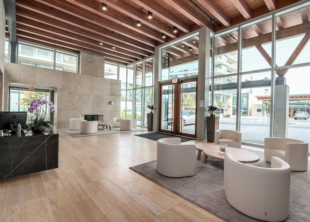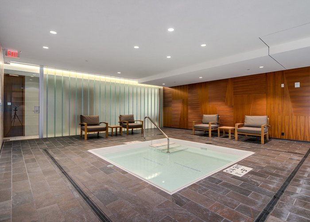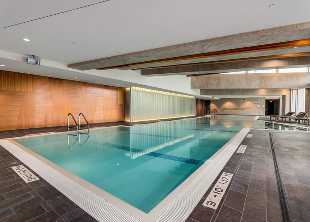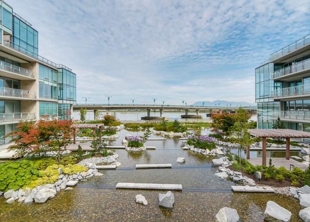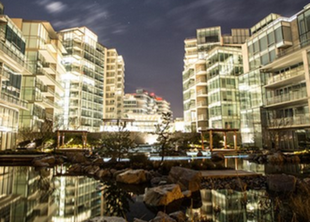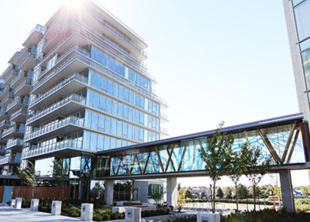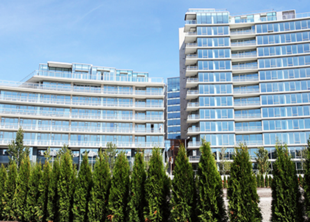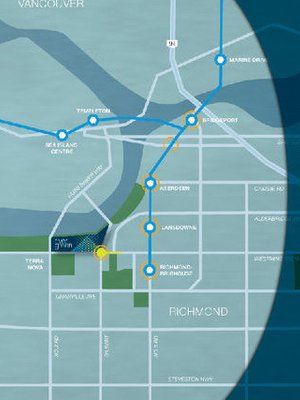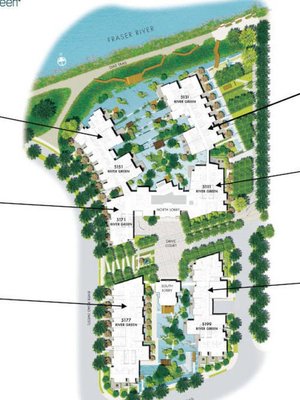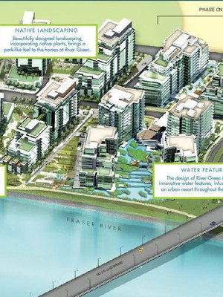River Green - 5171 Brighouse Way
Richmond, V7C 0A6
Direct Seller Listings – Exclusive to BC Condos and Homes
For Sale In Building & Complex
| Date | Address | Status | Bed | Bath | Price | FisherValue | Attributes | Sqft | DOM | Strata Fees | Tax | Listed By | ||||||||||||||||||||||||||||||||||||||||||||||||||||||||||||||||||||||||||||||||||||||||||||||
|---|---|---|---|---|---|---|---|---|---|---|---|---|---|---|---|---|---|---|---|---|---|---|---|---|---|---|---|---|---|---|---|---|---|---|---|---|---|---|---|---|---|---|---|---|---|---|---|---|---|---|---|---|---|---|---|---|---|---|---|---|---|---|---|---|---|---|---|---|---|---|---|---|---|---|---|---|---|---|---|---|---|---|---|---|---|---|---|---|---|---|---|---|---|---|---|---|---|---|---|---|---|---|---|---|---|---|
| 03/25/2025 | 701 5171 Brighouse Way | Active | 2 | 3 | $1,550,000 ($1,086/sqft) | Login to View | Login to View | 1427 | 26 | $1,090 | $4,041 in 2024 | Royal Pacific Realty Corp. | ||||||||||||||||||||||||||||||||||||||||||||||||||||||||||||||||||||||||||||||||||||||||||||||
| 02/03/2025 | 904 5171 Brighouse Way | Active | 2 | 2 | $1,230,000 ($957/sqft) | Login to View | Login to View | 1285 | 76 | $975 | $3,539 in 2024 | RE/MAX Heights Realty | ||||||||||||||||||||||||||||||||||||||||||||||||||||||||||||||||||||||||||||||||||||||||||||||
| Avg: | $1,390,000 | 1356 | 51 | |||||||||||||||||||||||||||||||||||||||||||||||||||||||||||||||||||||||||||||||||||||||||||||||||||||||
Sold History
| Date | Address | Bed | Bath | Asking Price | Sold Price | Sqft | $/Sqft | DOM | Strata Fees | Tax | Listed By | ||||||||||||||||||||||||||||||||||||||||||||||||||||||||||||||||||||||||||||||||||||||||||||||||
|---|---|---|---|---|---|---|---|---|---|---|---|---|---|---|---|---|---|---|---|---|---|---|---|---|---|---|---|---|---|---|---|---|---|---|---|---|---|---|---|---|---|---|---|---|---|---|---|---|---|---|---|---|---|---|---|---|---|---|---|---|---|---|---|---|---|---|---|---|---|---|---|---|---|---|---|---|---|---|---|---|---|---|---|---|---|---|---|---|---|---|---|---|---|---|---|---|---|---|---|---|---|---|---|---|---|---|---|
| 09/28/2024 | B403 5171 Brighouse Way | 1 | 1 | $850,000 ($1,044/sqft) | Login to View | 814 | Login to View | 48 | $623 | $2,320 in 2023 | |||||||||||||||||||||||||||||||||||||||||||||||||||||||||||||||||||||||||||||||||||||||||||||||||
| 08/05/2024 | 1204 5171 Brighouse Way | 2 | 2 | $1,299,999 ($1,016/sqft) | Login to View | 1280 | Login to View | 13 | $3,321 in 2023 | YVR International Realty | |||||||||||||||||||||||||||||||||||||||||||||||||||||||||||||||||||||||||||||||||||||||||||||||||
| 05/03/2024 | 701 5171 Brighouse Way | 2 | 3 | $1,480,000 ($1,039/sqft) | Login to View | 1425 | Login to View | 12 | $1,014 | $3,592 in 2023 | Pacific Evergreen Realty Ltd. | ||||||||||||||||||||||||||||||||||||||||||||||||||||||||||||||||||||||||||||||||||||||||||||||||
| 04/20/2024 | 101 5171 Brighouse Way | 2 | 3 | $1,298,000 ($910/sqft) | Login to View | 1427 | Login to View | 10 | $1,014 | $3,562 in 2023 | Pacific Evergreen Realty Ltd. | ||||||||||||||||||||||||||||||||||||||||||||||||||||||||||||||||||||||||||||||||||||||||||||||||
| Avg: | Login to View | 1237 | Login to View | 21 | |||||||||||||||||||||||||||||||||||||||||||||||||||||||||||||||||||||||||||||||||||||||||||||||||||||||
Strata ByLaws
Pets Restrictions
| Pets Allowed: | 2 |
| Dogs Allowed: | No |
| Cats Allowed: | No |
Amenities

Building Information
| Building Name: | River Green |
| Building Address: | 5171 Brighouse Way, Richmond, V7C 0A6 |
| Levels: | 13 |
| Suites: | 458 |
| Status: | Completed |
| Built: | 2013 |
| Title To Land: | Freehold Strata |
| Building Type: | Strata |
| Strata Plan: | EPS1416 |
| Subarea: | Brighouse |
| Area: | Richmond |
| Board Name: | Real Estate Board Of Greater Vancouver |
| Management: | Ascent Real Estate Management Corporation |
| Management Phone: | 604-431-1800 |
| Units in Development: | 458 |
| Units in Strata: | 458 |
| Subcategories: | Strata |
| Property Types: | Freehold Strata |
Building Contacts
| Official Website: | www.rivergreen.com/ |
| Designer: |
Trepp Design Inc.
phone: 604-676-3967 |
| Marketer: |
Magnum Project Ltd.
phone: 604-569-3900 email: [email protected] |
| Architect: |
James K.m. Cheng
phone: 604-873-4333 email: [email protected] |
| Developer: |
Aspac Development Ltd.
phone: 604-669-9328 email: [email protected] |
| Management: |
Ascent Real Estate Management Corporation
phone: 604-431-1800 email: [email protected] |
Construction Info
| Year Built: | 2013 |
| Levels: | 13 |
| Construction: | Concrete |
| Roof: | Other |
| Foundation: | Concrete Perimeter |
| Exterior Finish: | Mixed |
Maintenance Fee Includes
| Caretaker |
| Garbage Pickup |
| Gardening |
| Gas |
| Hot Water |
| Management |
| Recreation Facility |
Features
| Snaidero Of Italy Cabinetry |
| Miele Appliances |
| Caesarstone Countertops |
| Marble Or Travertine Heated Floors In Washroom |
| Marble Or Travertine Wall Tile In Ensuite |
| Washer/dryer In Each Unit. |
Description
River Green - 5171 brighouse Way, Richmond, BC, 5 levels, 458 units, Completed 2013 - located at the corner of River Road and Hollybridge Way next to Olympic Oval in Richmond. River Green - sits on 28 acres. The waterfront community rises on the banks of the Fraser River. Like Coal Harbour, River Green village will boast upscale residences with dramatic waterfront and mountain views, and ample parkland with cafes, waterfront restaurants, and shops dotted along a winding waterfront promenade. The entire project will take around 10 to 15 years to build. River Green is designed by James Cheng Architect with Trepp Design as the interior designs and the developer is ASPAC Developments featuring marketing by George Wong's Magnum Properties.
River Greens phase 1 is comprised of 6 condo buildings including 5151, 5171, 5177, 5199, 5111, 5131 River Green, with total 458 units ranging in sizes from 700 sq. ft. 1 bed, 800 sq. ft. 1 bed + den, 1280 sq. ft. 2 bed + den, 1950 sq. ft. 3 bed + den, 1470 sq. ft. townhouses to 3,640 sq. ft. 4 bedroom + den villas. The luxury River Green condos feature air conditioning, glass elevators, floor to ceiling windows, nine foot ceilings, well designed lighting, double height ceiling in villas, private island, and the best European designer finishes including Hansgrohe, Miele, LO di Giotto and Snaidero.
Living in a resort type community has its perfects. The five diamond resort style amenities at River Green feature over 20,000 square feet of private facilities that include state of the art fitness centre, an eighty foot indoor swimming pool, sauna and steam room, billiards lounge, theatre, music room, party room, children's play area, 24/7 concierge service desk and private shuttle bus to the Canada Line. Also, Residents can enjoy 2 Oval memberships per home for one year after completion.
Located between No. 2 Road and Dinsmore Bridge, River Green is just minutes away from YVR and Canada Line Lansdowne Station, Richmond Hospital, Richmond Center, Landsdowne Center, Kwantlen Polytechnic University, Garden City Lands, and easy access to Downtown Richmond's famous restaurants and shopping centers. Downtown Vancouver and United States are only 20 minutes away. River Green is a place for living well.
Other Buildings in Complex
| Name | Address | Active Listings |
|---|---|---|
| River Green | 5111 Brighouse Way, Richmond | 3 |
| River Green | 5131 Brighouse Way, Richmond | 1 |
| River Green | 5151 Brighouse Way, Richmond | 2 |
| River Green | 5177 Brighouse Way, Richmond | 6 |
| River Green | 5199 Brighouse Way, Richmond | 3 |
Nearby Buildings
| Building Name | Address | Levels | Built | Link |
|---|---|---|---|---|
| River Green | 5111 Brighouse Way, Brighouse | 14 | 2013 | |
| River Green | 5131 Brighouse Way, Brighouse | 9 | 2013 | |
| River Green | 5151 Brighouse Way, Brighouse | 8 | 2013 | |
| River Green | 5177 Brighouse Way, Brighouse | 13 | 2013 | |
| River Green | 5199 Brighouse Way, Brighouse | 13 | 2013 | |
| Ora | 6200 River Road, Brighouse | 11 | 2013 | |
| Winland Gardens | 5840 Dover Crescent, Riverdale RI | 3 | 1995 |
Disclaimer: Listing data is based in whole or in part on data generated by the Real Estate Board of Greater Vancouver and Fraser Valley Real Estate Board which assumes no responsibility for its accuracy. - The advertising on this website is provided on behalf of the BC Condos & Homes Team - Re/Max Crest Realty, 300 - 1195 W Broadway, Vancouver, BC
