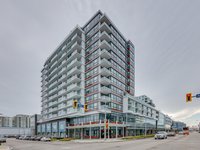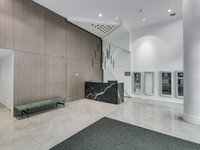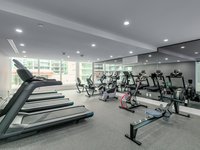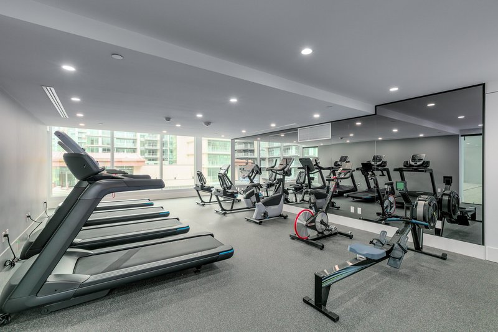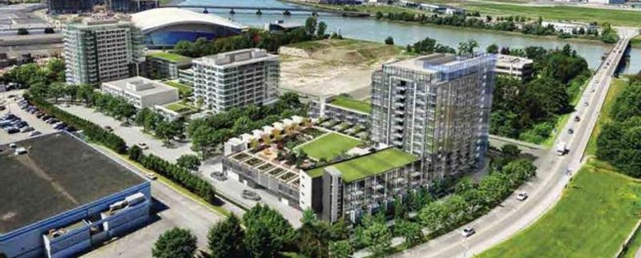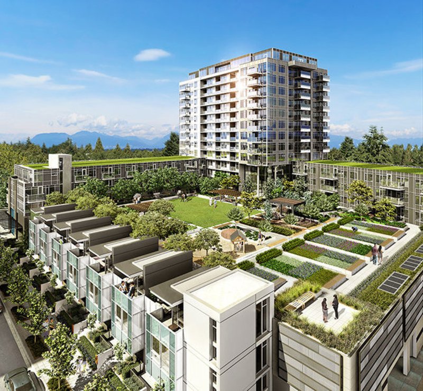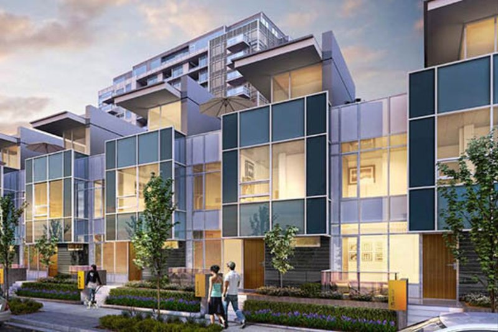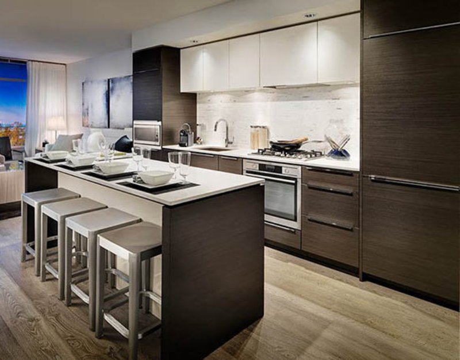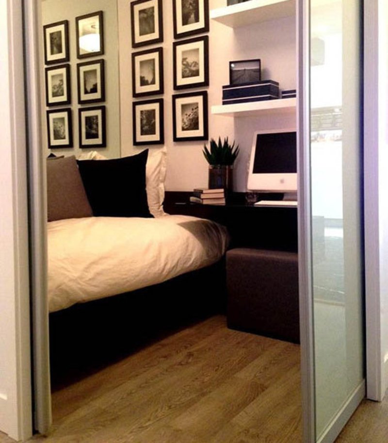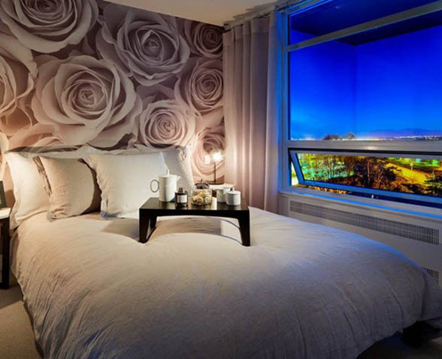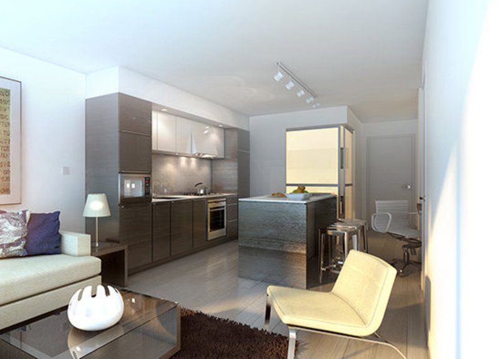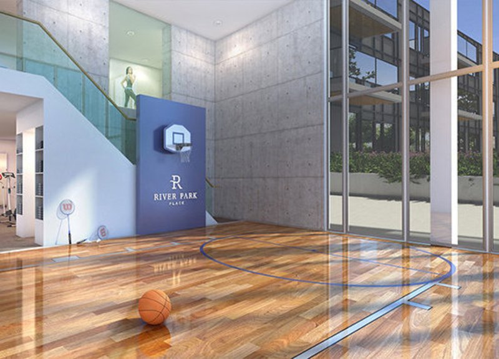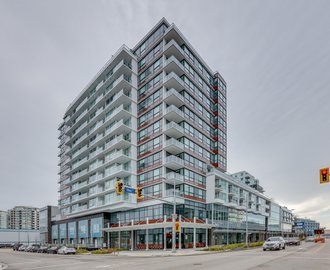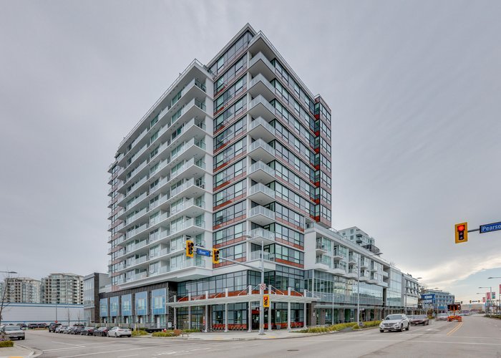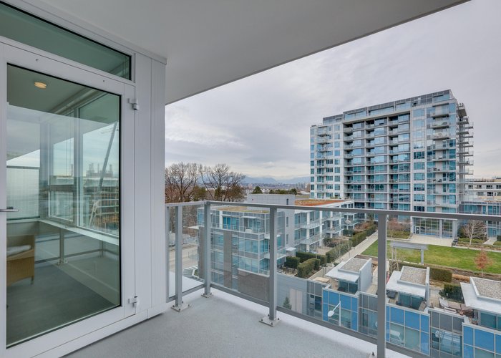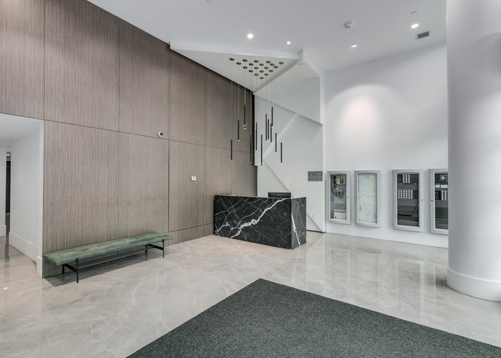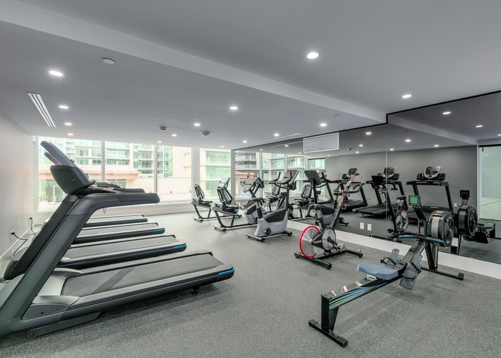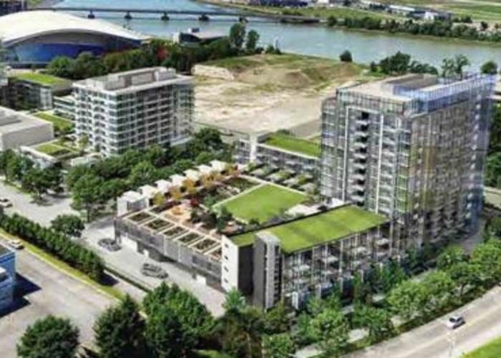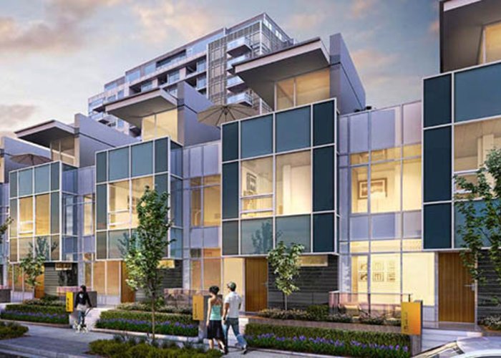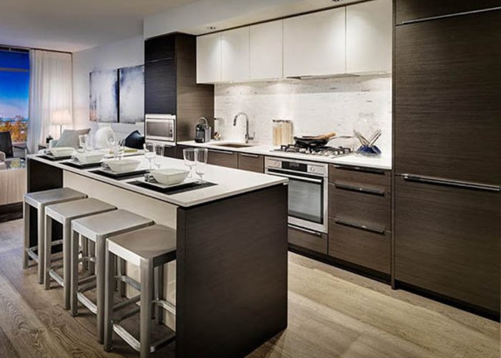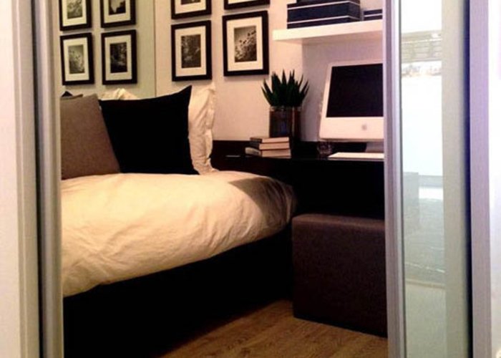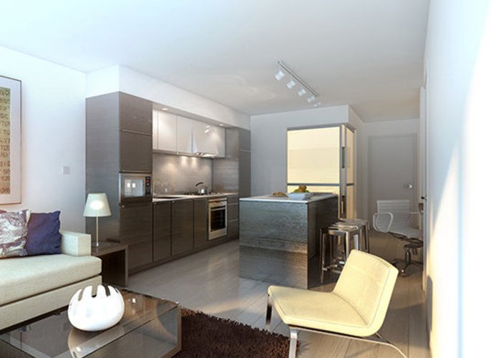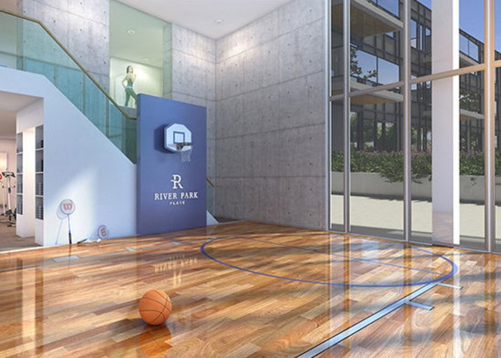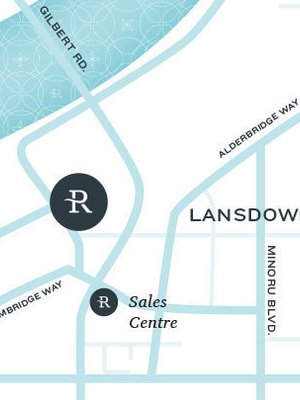River Park Place 2 - 6900 Pearson Way
Richmond, V7C 0C9
Direct Seller Listings – Exclusive to BC Condos and Homes
For Sale In Building & Complex
| Date | Address | Status | Bed | Bath | Price | FisherValue | Attributes | Sqft | DOM | Strata Fees | Tax | Listed By | ||||||||||||||||||||||||||||||||||||||||||||||||||||||||||||||||||||||||||||||||||||||||||||||
|---|---|---|---|---|---|---|---|---|---|---|---|---|---|---|---|---|---|---|---|---|---|---|---|---|---|---|---|---|---|---|---|---|---|---|---|---|---|---|---|---|---|---|---|---|---|---|---|---|---|---|---|---|---|---|---|---|---|---|---|---|---|---|---|---|---|---|---|---|---|---|---|---|---|---|---|---|---|---|---|---|---|---|---|---|---|---|---|---|---|---|---|---|---|---|---|---|---|---|---|---|---|---|---|---|---|---|
| 04/15/2025 | 1402 6900 Pearson Way | Active | 3 | 3 | $998,000 ($600/sqft) | Login to View | Login to View | 1663 | 3 | $1,252 | $4,689 in 2024 | RE/MAX Crest Realty | ||||||||||||||||||||||||||||||||||||||||||||||||||||||||||||||||||||||||||||||||||||||||||||||
| 03/17/2025 | 602 6900 Pearson Way | Active | 2 | 2 | $999,000 ($1,019/sqft) | Login to View | Login to View | 980 | 32 | $735 | $2,880 in 2024 | Luxmore Realty | ||||||||||||||||||||||||||||||||||||||||||||||||||||||||||||||||||||||||||||||||||||||||||||||
| 03/10/2025 | 403 6900 Pearson Way | Active | 2 | 2 | $1,049,000 ($1,162/sqft) | Login to View | Login to View | 903 | 39 | $695 | $2,779 in 2024 | eXp Realty | ||||||||||||||||||||||||||||||||||||||||||||||||||||||||||||||||||||||||||||||||||||||||||||||
| 03/10/2025 | 806 6900 Pearson Way | Active | 1 | 1 | $699,000 ($1,017/sqft) | Login to View | Login to View | 687 | 39 | $517 | $2,062 in 2024 | |||||||||||||||||||||||||||||||||||||||||||||||||||||||||||||||||||||||||||||||||||||||||||||||
| 02/19/2025 | 404 6900 Pearson Way | Active | 2 | 1 | $688,000 ($1,009/sqft) | Login to View | Login to View | 682 | 58 | $509 | $2,062 in 2024 | Royal Pacific Realty Corp. | ||||||||||||||||||||||||||||||||||||||||||||||||||||||||||||||||||||||||||||||||||||||||||||||
| 08/25/2024 | 1205 6900 Pearson Way | Active | 1 | 1 | $739,000 ($1,103/sqft) | Login to View | Login to View | 670 | 236 | $473 | $2,052 in 2024 | Multiple Realty Ltd. | ||||||||||||||||||||||||||||||||||||||||||||||||||||||||||||||||||||||||||||||||||||||||||||||
| Avg: | $862,000 | 931 | 68 | |||||||||||||||||||||||||||||||||||||||||||||||||||||||||||||||||||||||||||||||||||||||||||||||||||||||
Sold History
| Date | Address | Bed | Bath | Asking Price | Sold Price | Sqft | $/Sqft | DOM | Strata Fees | Tax | Listed By | ||||||||||||||||||||||||||||||||||||||||||||||||||||||||||||||||||||||||||||||||||||||||||||||||
|---|---|---|---|---|---|---|---|---|---|---|---|---|---|---|---|---|---|---|---|---|---|---|---|---|---|---|---|---|---|---|---|---|---|---|---|---|---|---|---|---|---|---|---|---|---|---|---|---|---|---|---|---|---|---|---|---|---|---|---|---|---|---|---|---|---|---|---|---|---|---|---|---|---|---|---|---|---|---|---|---|---|---|---|---|---|---|---|---|---|---|---|---|---|---|---|---|---|---|---|---|---|---|---|---|---|---|---|
| 11/24/2024 | TH3 6900 Pearson Way | 2 | 3 | $929,000 ($811/sqft) | Login to View | 1146 | Login to View | 13 | $856 | $2,876 in 2023 | Laboutique Realty | ||||||||||||||||||||||||||||||||||||||||||||||||||||||||||||||||||||||||||||||||||||||||||||||||
| 11/16/2024 | 1202 6900 Pearson Way | 2 | 2 | $998,000 ($1,017/sqft) | Login to View | 981 | Login to View | 62 | $695 | $2,838 in 2023 | Macdonald Realty Westmar | ||||||||||||||||||||||||||||||||||||||||||||||||||||||||||||||||||||||||||||||||||||||||||||||||
| 10/28/2024 | 1302 6900 Pearson Way | 2 | 2 | $999,000 ($1,018/sqft) | Login to View | 981 | Login to View | 39 | $735 | $2,861 in 2023 | Homeland Realty | ||||||||||||||||||||||||||||||||||||||||||||||||||||||||||||||||||||||||||||||||||||||||||||||||
| 09/22/2024 | 1208 6900 Pearson Way | 3 | 2 | $1,099,000 ($986/sqft) | Login to View | 1115 | Login to View | 63 | $794 | $3,056 in 2023 | Pacific Evergreen Realty Ltd. | ||||||||||||||||||||||||||||||||||||||||||||||||||||||||||||||||||||||||||||||||||||||||||||||||
| 08/27/2024 | 410 6900 Pearson Way | 2 | 2 | $928,800 ($1,010/sqft) | Login to View | 920 | Login to View | 50 | $656 | $2,523 in 2023 | Macdonald Realty Westmar | ||||||||||||||||||||||||||||||||||||||||||||||||||||||||||||||||||||||||||||||||||||||||||||||||
| 07/01/2024 | 416 6900 Pearson Way | 3 | 2 | $999,000 ($894/sqft) | Login to View | 1117 | Login to View | 42 | $2,876 in 2023 | Nu Stream Realty Inc. | |||||||||||||||||||||||||||||||||||||||||||||||||||||||||||||||||||||||||||||||||||||||||||||||||
| 06/12/2024 | 1309 6900 Pearson Way | 2 | 2 | $968,000 ($1,119/sqft) | Login to View | 865 | Login to View | 102 | $618 | $2,605 in 2023 | Homeland Realty | ||||||||||||||||||||||||||||||||||||||||||||||||||||||||||||||||||||||||||||||||||||||||||||||||
| 06/05/2024 | 708 6900 Pearson Way | 3 | 2 | $1,068,000 ($959/sqft) | Login to View | 1114 | Login to View | 27 | $794 | $2,937 in 2023 | Claridge Real Estate Advisors Inc. | ||||||||||||||||||||||||||||||||||||||||||||||||||||||||||||||||||||||||||||||||||||||||||||||||
| Avg: | Login to View | 1030 | Login to View | 50 | |||||||||||||||||||||||||||||||||||||||||||||||||||||||||||||||||||||||||||||||||||||||||||||||||||||||
Open House
| 1402 6900 PEARSON WAY open for viewings on Saturday 19 April: 2:00 - 4:00PM |
| 1402 6900 PEARSON WAY open for viewings on Sunday 20 April: 2:00 - 4:00PM |
| 404 6900 PEARSON WAY open for viewings on Saturday 19 April: 2:00 - 4:00PM |
| 404 6900 PEARSON WAY open for viewings on Sunday 20 April: 2:00 - 4:00PM |
Strata ByLaws
Amenities
Other Amenities Information
|
KEY AMENITIES
|

Building Information
| Building Name: | River Park Place 2 |
| Building Address: | 6900 Pearson Way, Richmond, V7C 0C9 |
| Levels: | 12 |
| Suites: | 270 |
| Status: | Completed |
| Built: | 2020 |
| Title To Land: | Freehold Strata |
| Building Type: | Strata Condos |
| Strata Plan: | EPS5391 |
| Subarea: | Brighouse |
| Area: | Richmond |
| Board Name: | Real Estate Board Of Greater Vancouver |
| Management: | Confidential |
| Units in Development: | 270 |
| Units in Strata: | 270 |
| Subcategories: | Strata Condos |
| Property Types: | Freehold Strata |
Building Contacts
| Official Website: | intracorphomes.com/communities/rpp-ii |
| Designer: |
Insight Design Group Inc.
phone: 604-602-1750 email: [email protected] |
| Marketer: |
Rennie Marketing Systems
phone: 604-682-2088 email: [email protected] |
| Architect: |
Ibi Group
phone: 604-683-8797 email: [email protected] |
| Developer: |
Intracorp
phone: 604-801-7000 email: [email protected] |
| Management: | Confidential |
Construction Info
| Year Built: | 2020 |
| Levels: | 12 |
| Construction: | Concrete |
| Rain Screen: | Full |
| Roof: | Other |
| Foundation: | Concrete Slab |
| Exterior Finish: | Glass |
Maintenance Fee Includes
| Caretaker |
| Garbage Pickup |
| Gardening |
| Gas |
| Hot Water |
| Management |
| Recreation Facility |
| Snow Removal |
Features
the Building Sophisticated, Contemporary Architecture By Ibi Group |
| Concrete Construction With Glass And Steel Accents |
| Whole Home Concept: Extensive In-home And Central Amenities Offer A Truly Complete Family Home |
| Significant Public Art Near Building Entry |
| Rich, Vibrant Streetscape On The Ground Level, With Carefully Curatedretail, Dining, And Services |
| Expansive Outdoor Patios And Balconies To Enjoy This Natural Location |
| Stunning Entry Lobby With Grand Entry Featuring Stone, Wood Accents And Water Feature |
| Expansive Views Of The Fraser River And North Shore Mountains |
| Wireless Hot Spots In All Common Area Amenities (including 3rd Level Rooftop Amenity Space) |
interiors Interiors By Noted Designer Insight Design Group |
| Choice Of Two Colour Palettes |
| Hefty Solid-core Front Door With Boutique Style Surround And Personalized Address And Lighting |
| Laminate Flooring In Entry, Den, Kitchen, Dining And Living Rooms |
| Low-profile Soft Touch Broadloom Carpet In Bedroom(s) |
| Contemporary Flat Slab Interior Doors With Satin-finish Lever Hardware |
| Clean-lined 6” Wood Baseboards And 3” Wood Casings Throughout |
| 1” Venetian Micro-blind Window Coverings |
| Stackable Amana Energy Star™ Washer And Dryer |
kitchens Gourmet Appliance Package: |
| Aeg 24” Gas And Wok Burner With Stainless Steel Finish |
| Aeg 24” Large Volume Glass Front 2.5 Cu Ft Wall Convection Oven In Stainless Steel |
| Panasonic Microwave With Trimkit Integrated Into Kitchen Cabinetry |
| 600 Cfm Faber Hood Fan, With Fully Integrated Custom Panel To Match Kitchen Cabinetry |
| Blomberg 9.9 Cu. Ft. Energy Star™ Refrigerator/freezer With Fully Integrated Custom Panel To Match Kitchen Cabinetry |
| Blomberg Ultra-quiet, Energy Star™ Multi-cycle Dishwasher With Fully Integrated Custom Panel To Match Kitchen Cabinetry |
| Solid Engineered Quartz Countertops |
| Full Height Marble Mosaic Backsplash |
| Canadian-built, Contemporarystyled Kitchen Cabinetry, Featuring Upper Cabinets In High Gloss Solid White Lacquer And Lower Cabinets In Horizontal-grain Real Wood Veneer |
| Soft-close mechanisms And Integral Chromehardwareon All Cabinets And Drawers |
| Square 19” Single Bowl Stainless Steel Undermount Sink |
| Grohe™ Chrome Single-lever Faucet |
| Under-cabinet Puck Lighting |
| Contemporary Track And Pot Lighting, Intelligently Placed |
| Built-in Recycling Station |
bathroom Spa-style Soaker Tub With Integral Skirt |
| Natural Stone Porcelain Tile Flooring |
| Elegant Glossy Full Height Ceramic Bathroom Wall Tiles Around Tub And In Shower |
| Grohe™ Single-lever Chrome Faucet |
| Grohe™ Chrome Shower System With Additional Hand Shower |
| Luxurious Solid Marble Countertops |
| Elegant, Dual Flush, High Efficiency Toilet |
| Duravit Starck 3 Single Bowl Undermount Sink |
| European Frameless Glass Shower Enclosures For A Light-filled Space |
| Floating Vanity Cabinet With Motionactivated Under-cabinet Lighting |
| Low-profile Recessed Pot Lighting Above Bathroom Tubs, Showers And Vanity |
| Canadian-built, Contemporary, Wood Veneer Cabinetry In Horizontal Grain With Soft-close Mechanisms And Integral Chrome Hardware |
| Chrome Bath Accessories |
the Core Of Our energy Program Leed® Silver Equivalency |
| Energy Efficient, European-designed Passive Heating And Cooling Units In All Bedrooms And Living Spaces |
| Motion-activated Suite Thermostat, Allowing For Custom Climate Control Based On Your Home Usage And Lifestyle |
| Passive Solar Design Expressed In The Building Design, To Maximize The Sun’s Warmth |
| Motion Sensor Lighting In Parkade, Common Area Hallways And Amenity Areas |
| High Water-efficiency Plumbing Fixtures |
| High Energy-efficiency Lighting |
| Energy Star™ Appliances |
| Low-emitting Materials, Adhesives, Sealants And Paints |
| Storm-water Management Programs |
| Low-maintenance Landscaping |
safety First ensures Your peace Of Mind Lobby And Parkade Entry Protected By Security Proximity Readers |
| Security Cameras In Lobby And Parkade Areas |
| Concierge In Lobby |
| Secured Access To Your Building, Via Keyless Entry And Video Entry Intercom System |
| Pre-wired Suites With Security System |
| Backed By Travelers Canada Home Warranty |
Description
River Park Place 2 - 6900 Pearson Way, Richmond, BC V7C 0C9, Canada. Strata plan number EPS5391. Crossroads are Pearson Way and River Road. River Park Place (RPP) II, 12 storeys, will offer the centre of energetic living along the rivers edge. Featuring 127 extraordinary, spacious 1, 2 and 3 bedroom homes will make up this bright and exciting second phase at River Park Place. Completed in 2020. Developed by Intracorp Projects Ltd. and MYIE Homes. Architecture by IBI Group. Interior design by Insight Design Group. Maintenance fees includes caretaker, garbage pickup, gardening, gas, hot water, management, recreation facility, and snow removal.
Located at the center of it all, just steps away from the Fraser River, next to the Olympic Oval, at the heart of the Oval Village. With lively and pedestrian-friendly streetscapes, and an internationally famed sports complex and arena just steps across the street, these homes were designed to make the most of living in vibrant neighbourhood.
Other Buildings in Complex
| Name | Address | Active Listings |
|---|---|---|
| River Park Place 3 | 5508 Hollybridge Way, Richmond | 2 |
| 2 River Green | 6611 Pearson Way | 5 |
| Hollybridge At River Green | 5111 Hollybridge Ave | 0 |
| One River Park Place | 5233 Gilbert Road | 4 |
| River Green | 5111 Hollybridge Ave | 0 |
Nearby Buildings
| Building Name | Address | Levels | Built | Link |
|---|---|---|---|---|
| River Park Place | 6888 River Road, Brighouse | 15 | 2016 | |
| Riva | 7008 River Parkway, Brighouse | 1 | 2017 | |
| Riva 3 | 7008 River Parkway, Brighouse | 6 | 2017 | |
| River Park Place | 5233 Gilbert Road, Brighouse | 1 | 2016 | |
| Ora | 5511 Hollybridge Way, Brighouse | 6 | 2014 | |
| Riva 4 | 7771 Alderbridge Way, Brighouse | 6 | 0000 | |
| Tempo3 | 7730 Alderbridge Way, Brighouse | 0000 |
Disclaimer: Listing data is based in whole or in part on data generated by the Real Estate Board of Greater Vancouver and Fraser Valley Real Estate Board which assumes no responsibility for its accuracy. - The advertising on this website is provided on behalf of the BC Condos & Homes Team - Re/Max Crest Realty, 300 - 1195 W Broadway, Vancouver, BC


