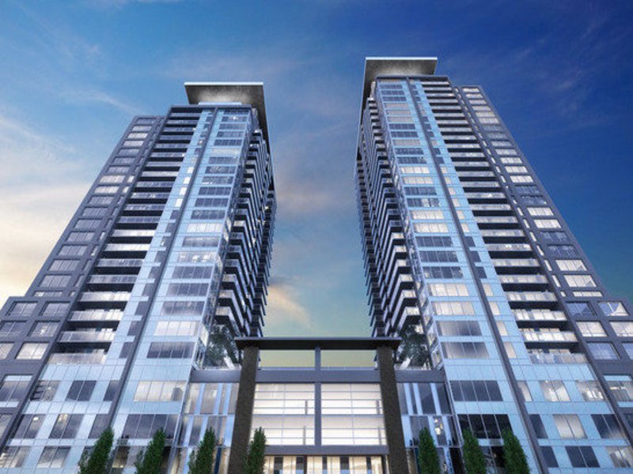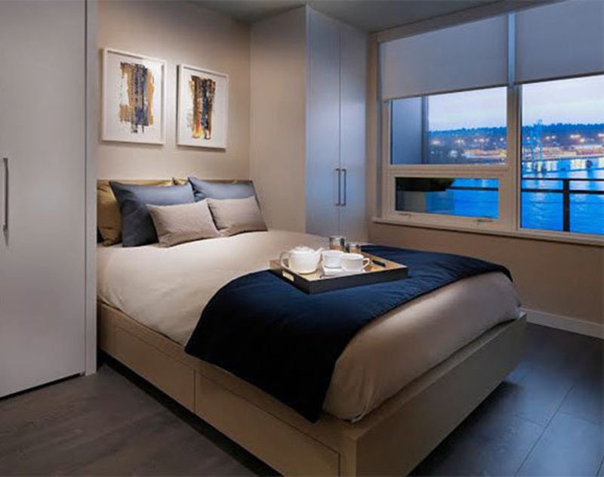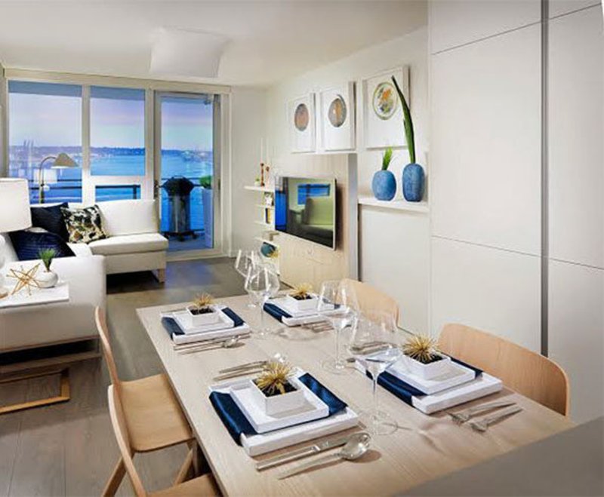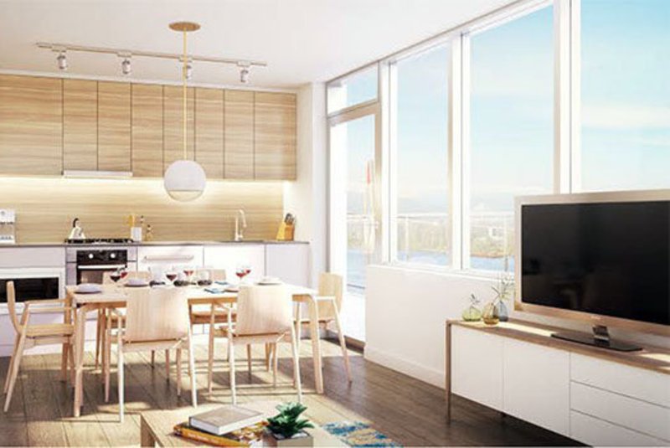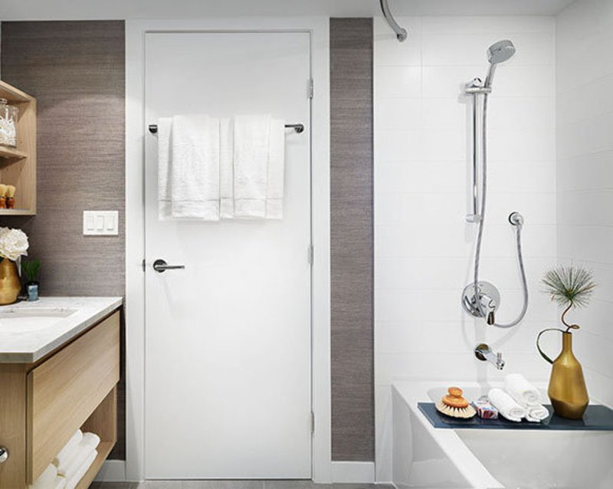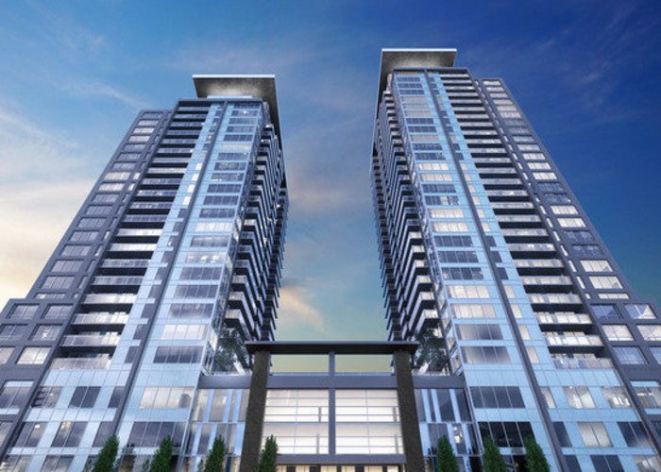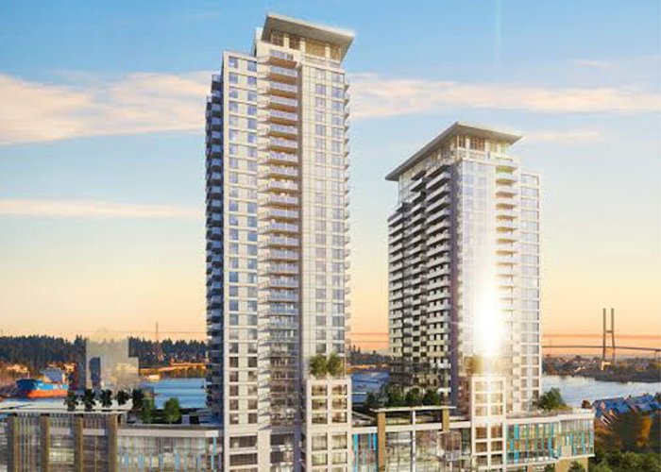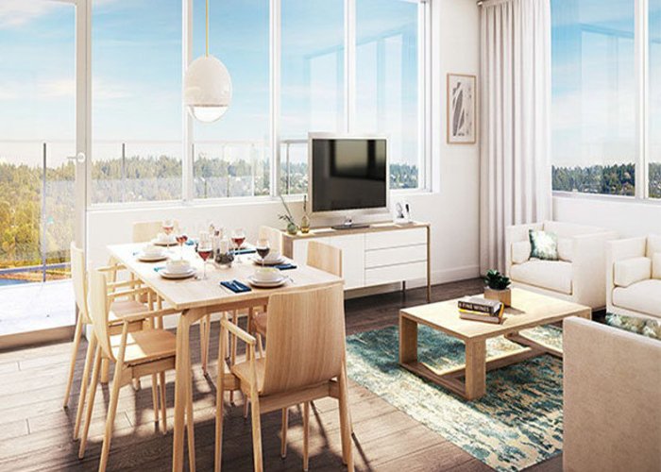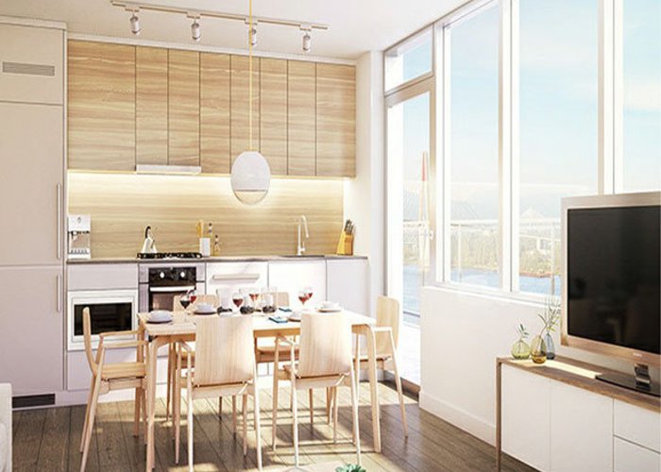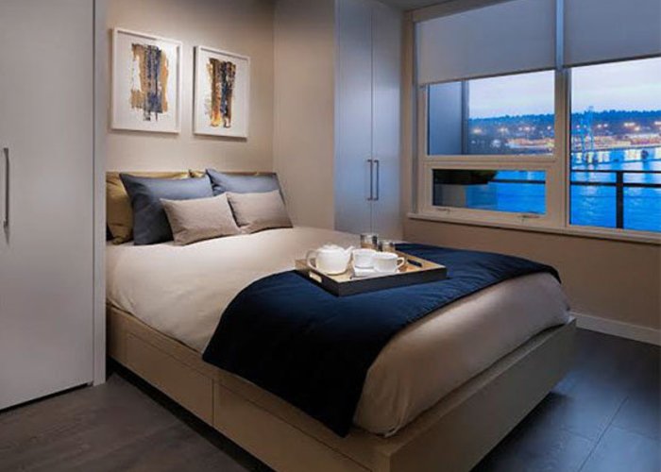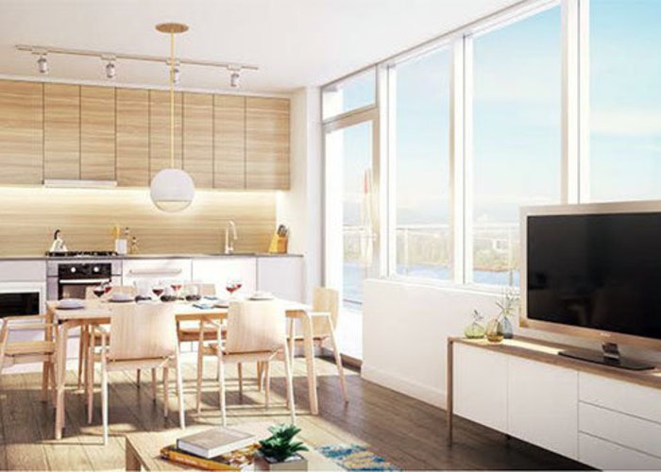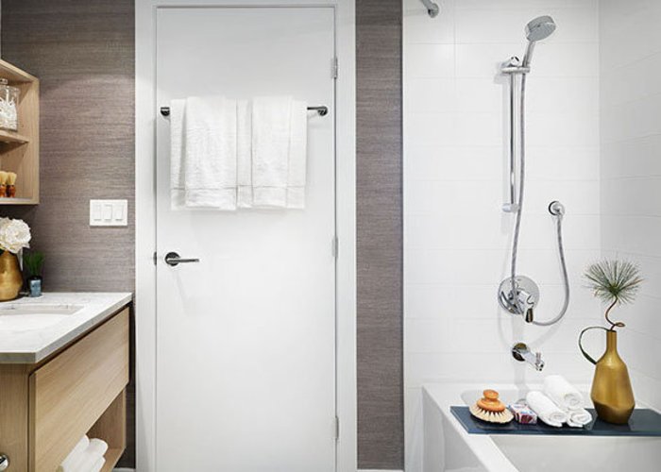Riversky2 By Bosa - 988 Quayside Drive
New Westminster, V0V 0V0
Direct Seller Listings – Exclusive to BC Condos and Homes
Strata ByLaws
Amenities
Other Amenities Information
|
RiverSky Club
|

Building Information
| Building Name: | Riversky2 |
| Building Address: | 988 Quayside Drive, New Westminster, V0V 0V0 |
| Levels: | 33 |
| Suites: | 234 |
| Status: | Completed |
| Built: | 2018 |
| Title To Land: | Freehold Strata |
| Building Type: | Strata |
| Strata Plan: | NWP76103 |
| Subarea: | Quay |
| Area: | New Westminster |
| Board Name: | Real Estate Board Of Greater Vancouver |
| Units in Development: | 234 |
| Units in Strata: | 234 |
| Subcategories: | Strata |
| Property Types: | Freehold Strata |
Building Contacts
| Official Website: | bosaproperties.com/riversky |
| Architect: |
Nsda Architects
phone: 604-669-1926 email: [email protected] |
| Developer: |
Bosa Properties
phone: 604-299-1363 email: [email protected] |
Construction Info
| Year Built: | 2018 |
| Levels: | 33 |
| Construction: | Concrete |
| Roof: | Torch-on |
| Foundation: | Concrete Block |
| Exterior Finish: | Brick |
Maintenance Fee Includes
| Garbage Pickup |
| Gardening |
| Gas |
| Recreation Facility |
| Snow Removal |
Features
upscale Details Choice Of Three Contemporary Designer Colour Palettes: River, Sky, Or Metro |
| Discrete And Stylish Blinds Throughout |
| Durable And Stylish Seamless Engineered Flooring Throughout Living Room And Bedroom(s) |
| Expansive Windows, Two-tone Framed (white Interior With Silver Exterior) |
luxury Amenities Riversky Club Private And Spacious Facility |
| Fully Equipped Training Gym |
| Tranquil Yoga Studio |
| Fireside Entertainment Lounge With Full Kitchen, Soft Seating, And Large-screen W. Rooftop Patio And Terrace Overlooking Magnificent Water Views—featuring Spectacular Deck With Chaise Lounges, Fire Pit, Harvest Table, And Bbq Area |
| Seating Areas In Expansive Green-space Courtyard |
| 9,000 Square Feet Of Retail Shops And Services |
| Dramatic Two-story Entrance Lobby With Fireplace |
| Concierge For Your Convenience And Peace Of Mind |
| Private And Secure Mailroom In Entrance Lobby |
| Bosafreshtm Room—a Purpose-built Facility At Lobby Level, Temperature Controlled And Secure For At-home Grocery Deliveries |
| Spacious Board Room/flexible Meeting Space (tower 2) |
| Convenient Pet Wash And Grooming Station (tower 2) |
| Bosavolttm—dedicated Parking Spaces Provide Electric Vehicles With The Power To Recharge Batteries |
elevated Cooking Contemporary Wood-grain Finish On Upper Cabinets, Kitchen Islands (select Homes), And Backsplash |
| Modern Matte White Lacquered Lower Cabinets |
| Premium Soft-close Doors And Retractable Drawer-slide Mechanisms |
| Stylish Task Lighting |
| Usb Charging Plug In All Kitchens/workstations |
| Solid Brass Hansgrohetm Kitchen Faucet In Polished Chrome With Integral Pullout Spray |
| Euro-inspired Designer Composite Stone Countertops |
| Undermount 18-gauge Stainless Steel Sink |
| Storemoretm Kitchen Pantry Option Includes Wine Rack, Stemware Holder, Ironing Board, And Storage (select Homes) |
| Premium Appliance Package Including: |
| Euro-style 24" Integrated Refrigerator With Bottom Freezer |
| Euro-style 24" Gas Cooktop |
| Premium Slide-out Hood Fan |
| Euro-style Convection Wall Oven With 8 Cooking Functions |
| Sleek Dishwasher With Integrated Door Panel |
| Stainless Steel Microwave (optional In Select Homes) |
lavish Bath Master Ensuite Features A Luxurious Soaker Tub With Integral Shower |
| Custom Medicine Cabinet With Fixed Shelf And Sliding Mirror |
| Composite Stone Countertops |
| Vitreous China Square Undermount Sink |
| Solid-brass Grohetm Single-lever Faucet |
| Contemporary Polished Chrome Shower/tub Filler With Three-jet Showerhead By Grohetm |
| Handset Porcelain Tile Flooring |
| Recessed Lighting Above Water Closet And Tub/shower |
| Ground Fault Circuit Interrupter Plugs At All Vanities |
| Dual-flush Water Closet |
| Polished Chrome Towel Bars And Paper Holders |
| Contemporary Wood-grain Cabinets With Storage Drawer |
Description
Riversky2 - 988 Quayside Drive, New Westminster, BC V3M 6G1, Canada. Strata plan number NWP76103. Crossroads are Quayside Drive and 10th Street. Riversky2 is 33 storeys with 234 units. Estimated completion is 2018. These modern yet elegant residential homes begin on the sixth floor to ensure incredible views of the water, city skylines and mountains. With a centre island that can expand to a dinner table that seats eight, to a SleepTHEATRE that gracefully transforms a TV wall into a guest bed, BosaSPACE Design ensures your home can be as multidimensional as your life. Developed by Bosa Properties. Architecture by NSDA Architects.
Nearby parks include Simcoe Park, Tipperary Park and Tannery Park. The closest schools are School District No 40 (New Westminster), Graham Montessori - Daycare, Preschool, Kindergarten, Out-Of-School, Central College, Purpose Independent Secondary School, Douglas College and Canadian Health Care Academy Inc. Nearby grocery stores are Donald's Market, Safeway and Save-On-Foods. Maintenance fees include garbage pickup, gardening, gas recreation facility and snow removal.
Other building in complex is Riversky - 1000 Quayside DRIVE.
Other Buildings in Complex
| Name | Address | Active Listings |
|---|---|---|
| Riversky2 | 988 Quayside Drive, New Westminster | 5 |
| Riversky | 1000 Quayside Drive | 0 |
Nearby Buildings
Disclaimer: Listing data is based in whole or in part on data generated by the Real Estate Board of Greater Vancouver and Fraser Valley Real Estate Board which assumes no responsibility for its accuracy. - The advertising on this website is provided on behalf of the BC Condos & Homes Team - Re/Max Crest Realty, 300 - 1195 W Broadway, Vancouver, BC
