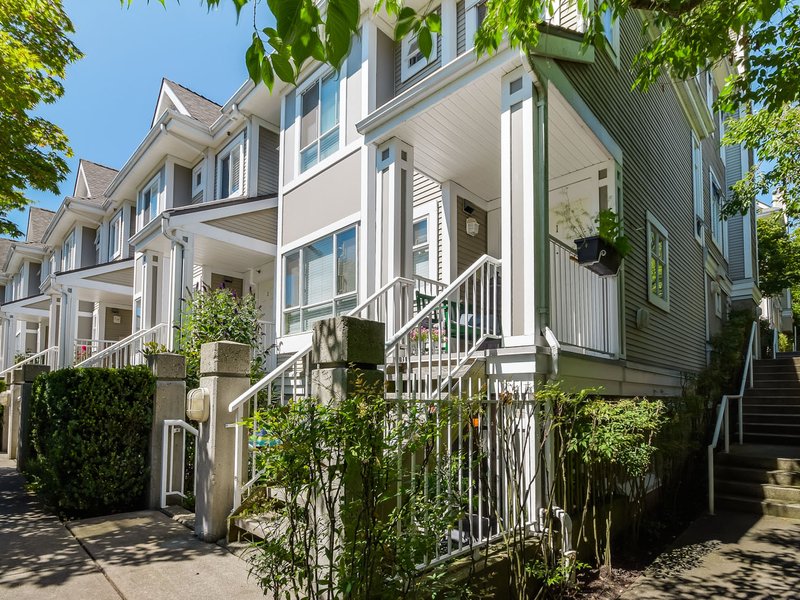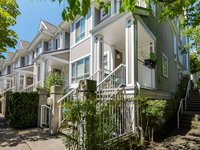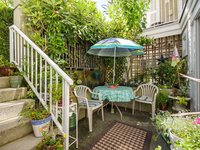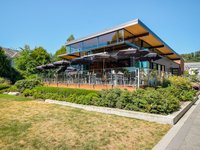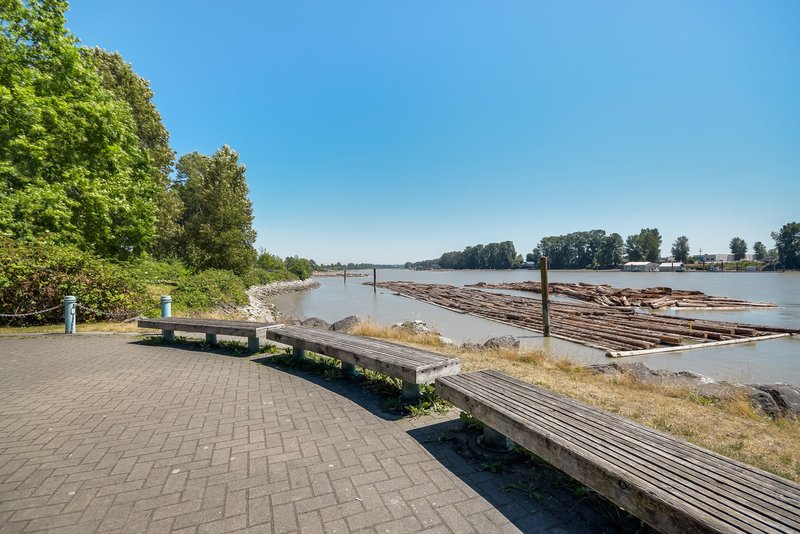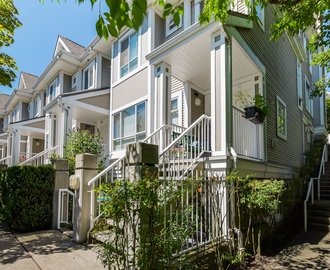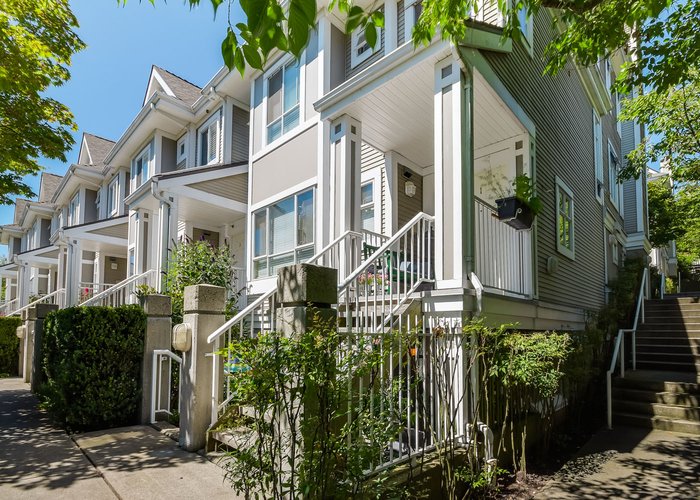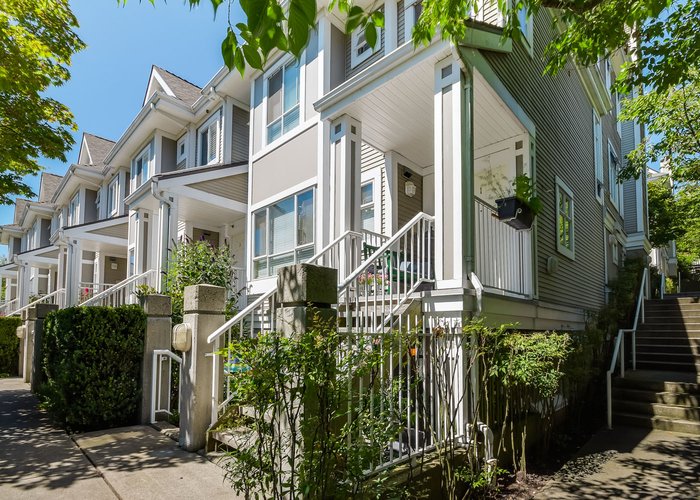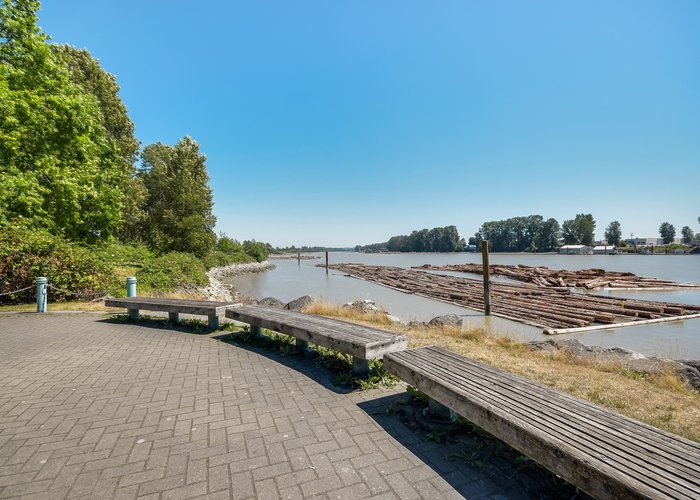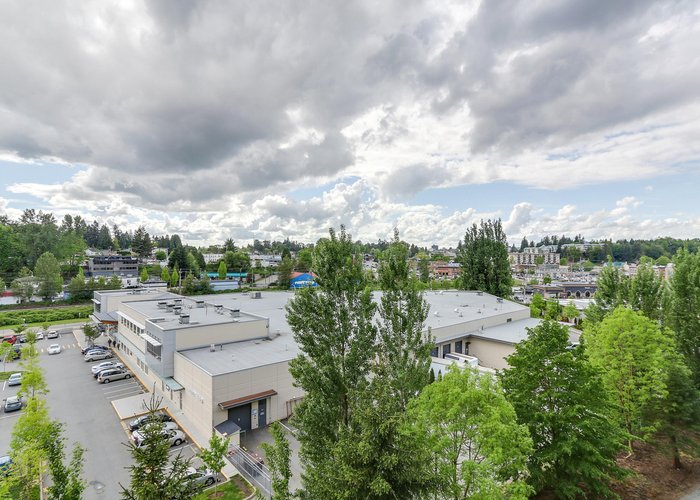Riverwalk - 2885 East Avenue
Vancouver, V5S 3T9
Direct Seller Listings – Exclusive to BC Condos and Homes
Sold History
| Date | Address | Bed | Bath | Asking Price | Sold Price | Sqft | $/Sqft | DOM | Strata Fees | Tax | Listed By | ||||||||||||||||||||||||||||||||||||||||||||||||||||||||||||||||||||||||||||||||||||||||||||||||
|---|---|---|---|---|---|---|---|---|---|---|---|---|---|---|---|---|---|---|---|---|---|---|---|---|---|---|---|---|---|---|---|---|---|---|---|---|---|---|---|---|---|---|---|---|---|---|---|---|---|---|---|---|---|---|---|---|---|---|---|---|---|---|---|---|---|---|---|---|---|---|---|---|---|---|---|---|---|---|---|---|---|---|---|---|---|---|---|---|---|---|---|---|---|---|---|---|---|---|---|---|---|---|---|---|---|---|---|
| 10/28/2024 | 16 2885 East Avenue | 2 | 2 | $698,000 ($779/sqft) | Login to View | 896 | Login to View | 13 | $421 | $1,843 in 2024 | Rennie & Associates Realty Ltd. | ||||||||||||||||||||||||||||||||||||||||||||||||||||||||||||||||||||||||||||||||||||||||||||||||
| 09/10/2024 | 24 2885 East Avenue | 2 | 2 | $698,000 ($739/sqft) | Login to View | 945 | Login to View | 7 | $425 | $1,855 in 2024 | Rennie & Associates Realty Ltd. | ||||||||||||||||||||||||||||||||||||||||||||||||||||||||||||||||||||||||||||||||||||||||||||||||
| 08/12/2024 | 29 2885 East Avenue | 2 | 2 | $689,999 ($766/sqft) | Login to View | 901 | Login to View | 7 | $423 | $1,814 in 2024 | RA Realty Alliance Inc. | ||||||||||||||||||||||||||||||||||||||||||||||||||||||||||||||||||||||||||||||||||||||||||||||||
| Avg: | Login to View | 914 | Login to View | 9 | |||||||||||||||||||||||||||||||||||||||||||||||||||||||||||||||||||||||||||||||||||||||||||||||||||||||
Strata ByLaws
Amenities

Building Information
| Building Name: | Riverwalk |
| Building Address: | 2885 Avenue, Vancouver, V5S 3T9 |
| Levels: | 2 |
| Suites: | 30 |
| Status: | Completed |
| Built: | 1993 |
| Title To Land: | Freehold Strata |
| Building Type: | Strata Townhouses |
| Strata Plan: | LMS991 |
| Subarea: | Fraserview VE |
| Area: | Vancouver East |
| Board Name: | Real Estate Board Of Greater Vancouver |
| Management: | Ascent Real Estate Management Corporation |
| Management Phone: | 604-431-1800 |
| Units in Development: | 15 |
| Units in Strata: | 30 |
| Subcategories: | Strata Townhouses |
| Property Types: | Freehold Strata |
Building Contacts
| Management: |
Ascent Real Estate Management Corporation
phone: 604-431-1800 email: [email protected] |
Construction Info
| Year Built: | 1993 |
| Levels: | 2 |
| Construction: | Frame - Wood |
| Rain Screen: | No |
| Roof: | Asphalt |
| Foundation: | Concrete Perimeter |
| Exterior Finish: | Wood |
Maintenance Fee Includes
| Garbage Pickup |
| Gardening |
| Gas |
| Hot Water |
| Management |
Features
| The New Roof Updated In 2010 |
| The Club House |
| Bike Room |
| Secured Underground Parking |
| Storage Lockers |
| Lush Landscaped Grounds |
homes Features: Crown Mouldings Throughout |
| Cozy Gas Fireplaces |
| Plush Trackless Carpeting |
| Ceramic Tile Flooring In Kitchens And Bathrooms |
| G.e. White Appliances |
| White Raised Panel Cabinets |
| Laminate Countertops With Ceramic Tile Backsplash In Kitchens And Bathrooms |
| Spacious Decks Or patios |
| Insuite Laundry |
Description
Riverwalk - 2885 East Kent Avenue North, Vancouver, BC V5S 3T9, Strata Plan No. LMS991, 2 levels, 30 townhomes, built 1993, crossing roads: East Kent Avenue and Jellicoe Street. Riverwalk - a tranquil setting with a 30 unit complex with two-level heritage look inspired townhomes ideally located the River District neighborhood of Southeast Vancouver. Riverwalk consists of 2 buildings at 2883 & 2885 East Kent Avenue with 30 2-bedroom townhomes ranging from 900 - 960 sq. ft.
Riverwalk homes feature crown mouldings throughout, cozy gas fireplaces, plush trackless carpeting, ceramic tile flooring in kitchens and bathrooms, G.E. white appliances, white raised panel cabinets, laminate countertops with ceramic tile backsplash in kitchens and bathrooms, spacious decks or patios, insuite laundry, plus the new roof updated in 2010. Residents also can enjoy the club house, bike room, secured underground parking, storage lockers, and lush landscaped grounds.
Riverwalk is centrally located in southeast Vancouver, fronting the Fraser River and easily accessed from Marine Drive. Riverwalk is a short bus ride away from the new Canada Line SkyTrain route that makes commuting into downtown and getting to the airport fast and efficient. The Champlain Shopping Centre with Starbucks, Extra Foods, Kins Market and many other retails stores is just a short drive up Kerr Street. Also located in the immediate area are Fraserview Public Golf Course, Killarney Community Centre with ice rink and pool, Champlain Heights Community Centre with fitness and racquet courts, as well as many walking and jogging paths. Champlain Heights Elementary and Killarney Secondary Schools are also nearby. Riverwalk is well run building by Ascent 604-431-1800. 2 allowed 24 lbs. each or 1 over 24 lbs, limited 5 rentals allowed.
Other Buildings in Complex
| Name | Address | Active Listings |
|---|---|---|
| 2883 Kent Ave North Ave, Vancouver | 0 | |
| 2885 Kent Avenue North Avenue, Vancouver | 0 | |
| Riverwalk | 2883 Ave, Vancouver | 1 |
Nearby Buildings
Disclaimer: Listing data is based in whole or in part on data generated by the Real Estate Board of Greater Vancouver and Fraser Valley Real Estate Board which assumes no responsibility for its accuracy. - The advertising on this website is provided on behalf of the BC Condos & Homes Team - Re/Max Crest Realty, 300 - 1195 W Broadway, Vancouver, BC
