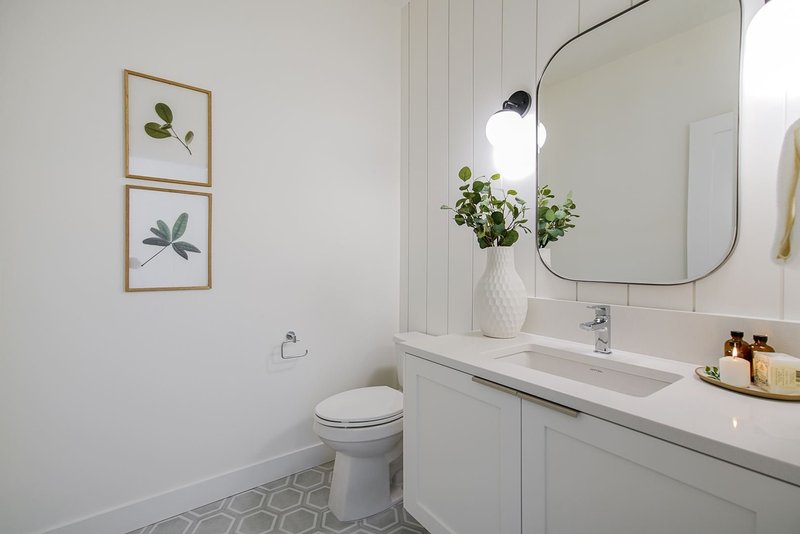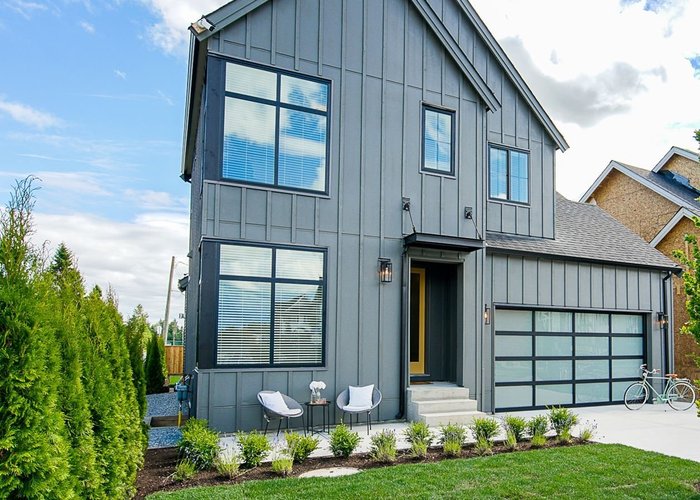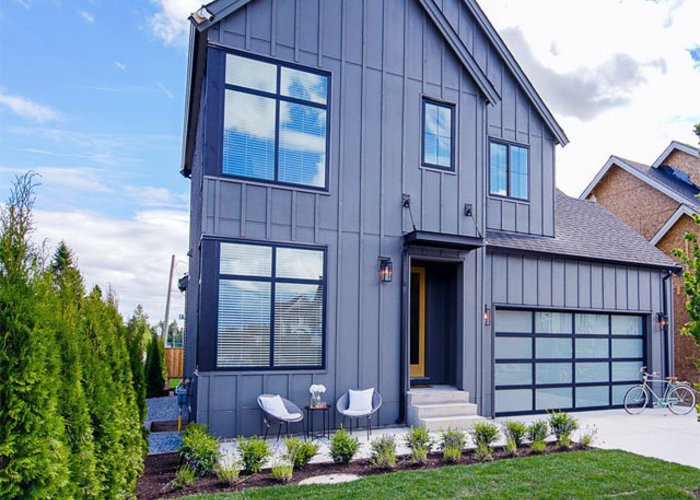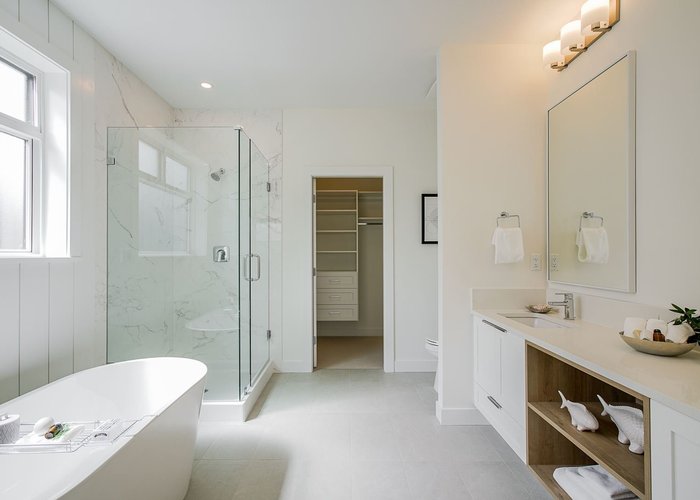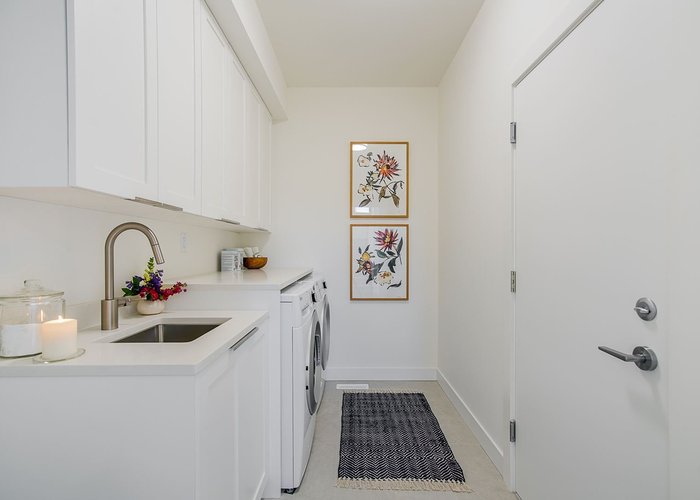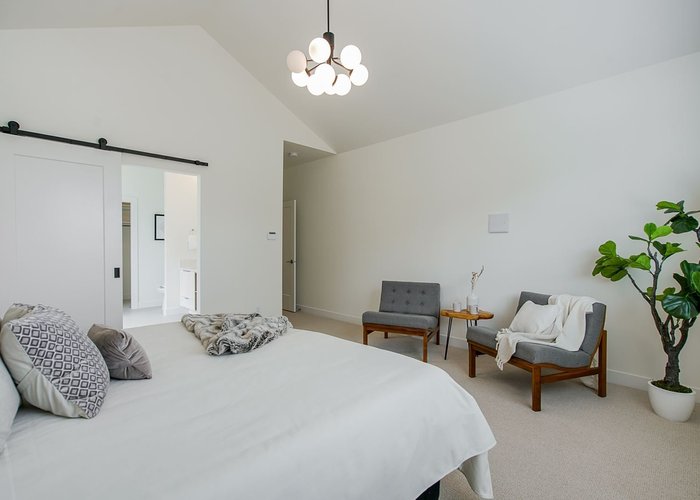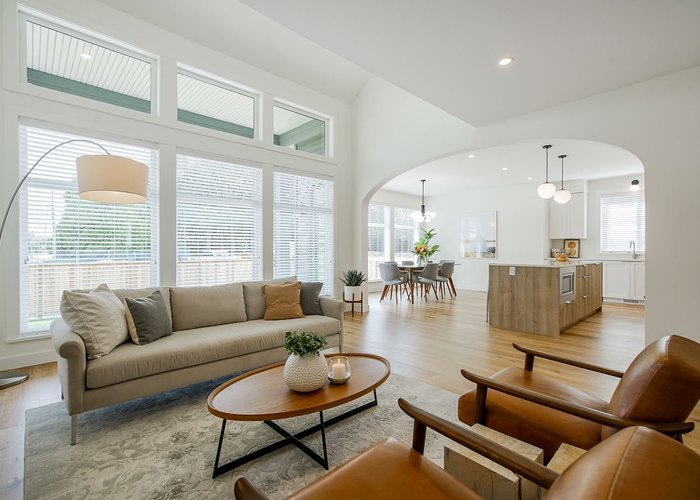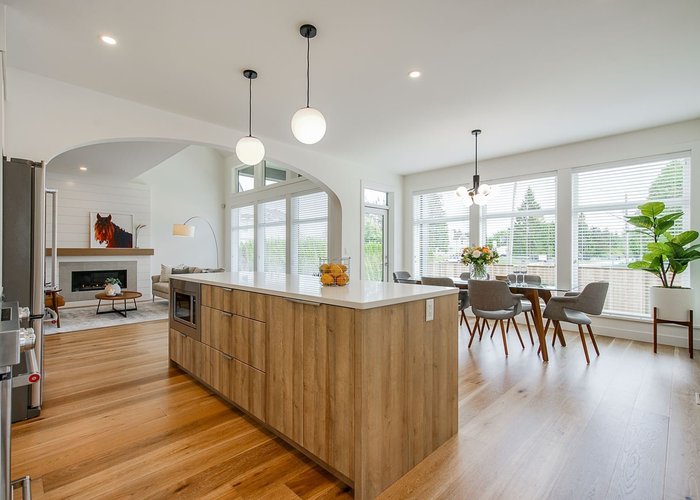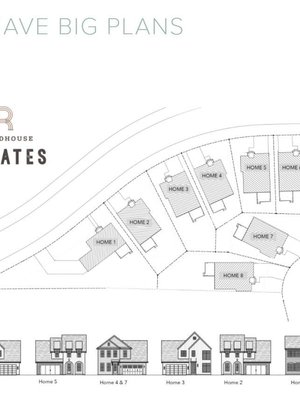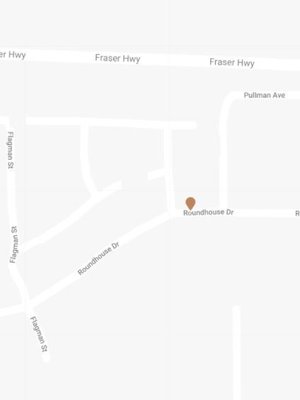Roundhouse Estates - 27742 Roundhouse Drive
Abbotsford, V4X 0A5
Direct Seller Listings – Exclusive to BC Condos and Homes
AI-Powered Instant Home Evaluation – See Your Property’s True Value

Building Information
| Building Name: | Roundhouse Estates |
| Building Address: | 27742 Roundhouse Drive, Abbotsford, V4X 0A5 |
| Levels: | 2 |
| Suites: | 8 |
| Status: | Under Construction |
| Built: | 2021 |
| Building Type: | Strata Townhouses |
| Strata Plan: | EPP63046 |
| Area: | Abbotsford |
| Board Name: | Fraser Valley Real Estate Board |
| Units in Development: | 8 |
| Units in Strata: | 8 |
| Subcategories: | Strata Townhouses |
Building Contacts
| Official Website: | gramercy.ca/home/roundhouse-estates/ |
| Developer: | Gramercy Group |
Construction Info
| Year Built: | 2021 |
| Levels: | 2 |
| Construction: | Frame - Wood |
| Roof: | Asphalt |
| Foundation: | Concrete Perimeter |
| Exterior Finish: | Vinyl |
Features
features & Finishes the Inside 2 Cabinet Schemes To Choose From: White Or Light Grey With Wood Grain Island |
| wood Grain Open Shelf In Kitchen And Master Ensuite Vanity |
| oversized Arch Leading From Family Room Into Kitchen |
| engineered Hardwood Throughout Main Floor. |
| extra Thick Underlay On All Carpeted Areas |
| modern Flat Stock Baseboards And Trim Throughout |
| 9 Foot Ceilings On Main And Upper Floors |
| entertainment Centre Wire Management System |
| bright Recessed Pot Lighting |
| large Dining Area With Modern Chandelier |
| classic Gas Fireplace With Shiplap Detailing |
| spacious Powder Room On Main Vaulted Ceiling In Some Bedrooms |
| oversized Windows In Some Rooms• Walk In Kitchen Pantry To Use For Food, Storage Or Supplies. |
| convenient Usb Wall Plugs In Kitchen And Master Bedroom |
| modern Shaker Interior Doors With Lever Handles |
| laundry Room With Folding Counter And Under-mount Sink |
| optional 2" Horizontal Blinds |
| large Side By Side Double Garage |
|
| soft Close Functionality On Most Cabinets |
| dovetail Design On Wood Drawers |
| modern Open Shelving For Display Or Easy Access Storage |
| solid Quartz Countertops |
| stainless Steel Single Bowl Sink And Garburator |
| fetching Penny Round Backsplash |
| polished Moen Chrome High Arc Faucet With Integrated Spray |
| signature Kitchen Aid Appliance Option Available |
| kitchen Gas Range Upgrade Option Available |
| oversized Wood Grain Island |
|
| grey Oversized Porcelain Tile Flooring |
| main Bathroom Shower With Oversized White Subway Tile |
| spa-like Walk-in Shower In Ensuite With Marble Inspired Tile And Frameless Glass surrounding |
| large Master Framed Mirror And Main Bath Extended Mirror |
| quartz Countertops With Undercount Sinks |
| polished Chrome Moen Bathroom Fixtures |
| designer Lighting Throughout |
| freestanding Designer Tub In Master Ensuite |
| double Vanity In Master Ensuite |
|
| smoke And Carbon Monoxide Detectors Located On All Floors |
| fully Finished Garages |
| roughed In Gas Line To Main Kitchen For Optional Gas Range |
| gas Line Rough-in For Optional Bbq Hook Up On Back Deck |
| roughed In Alarm System |
| roughed In Central Vacuum System |
| telus Optional 12 Months Free: Internet 300, Optik Tv Essentials & "home Phone Lite" |
in Every Gran/ercy Hove 2x6 Exterior Wall Construction With R22 Wall Insulation |
| cat 5e Wiring For Ethernet, Telephone And Internet Throughout The Home |
| exterior Wall Rain Screen System |
| fully Finished Garages |
| thoughtful Design Schemes And Landscaping Layouts |
| optional Mortgage Helper Basement Suite With Separate Entrance |
Description
Roundhouse Estates - 27742 Roundhouse Drive, Abbotsford, BC V4X 0A5, Canada. Strata Plan EPP63046. Crossroads are Pullman Avenue and Roundhouse Drive located in Abbotsford. Roundhouse Estated has a total of 8 units, 2-storey. Completed 2012.
Sizes start at 3535 square feet. Developed by Gramercy.
These homes have been thoughtfully designed by the Gramercy team in partnership with Sucasa Design. They have several uniquely different exterior facades that when put together make for a striking streetscape.
Inside, Gramercy has put together an interior design scheme thats comfortably cool and includes shiplap walls, classic archways, vaults in various bedrooms and gathering spaces with custom lighting throughout the main floor. There's even room for a basement suite!
Nearby Buildings
Disclaimer: Listing data is based in whole or in part on data generated by the Real Estate Board of Greater Vancouver and Fraser Valley Real Estate Board which assumes no responsibility for its accuracy. - The advertising on this website is provided on behalf of the BC Condos & Homes Team - Re/Max Crest Realty, 300 - 1195 W Broadway, Vancouver, BC









