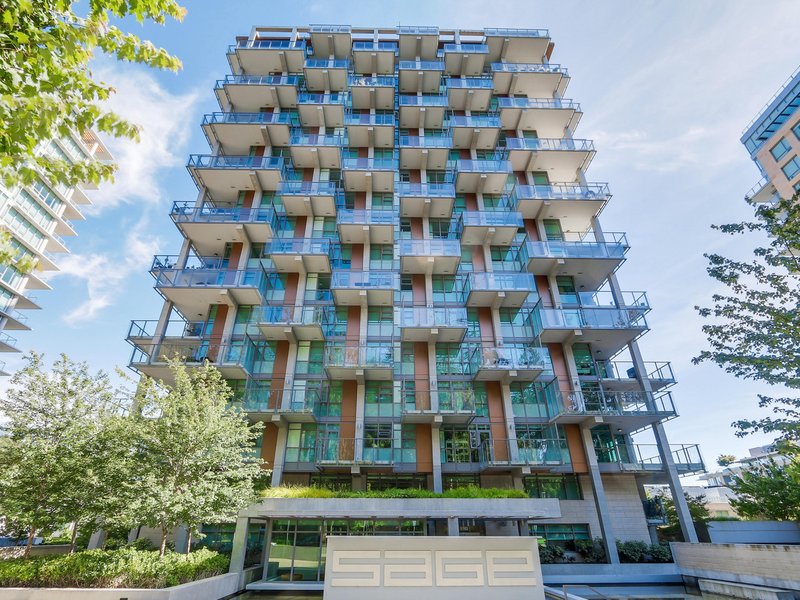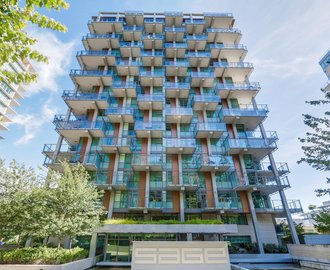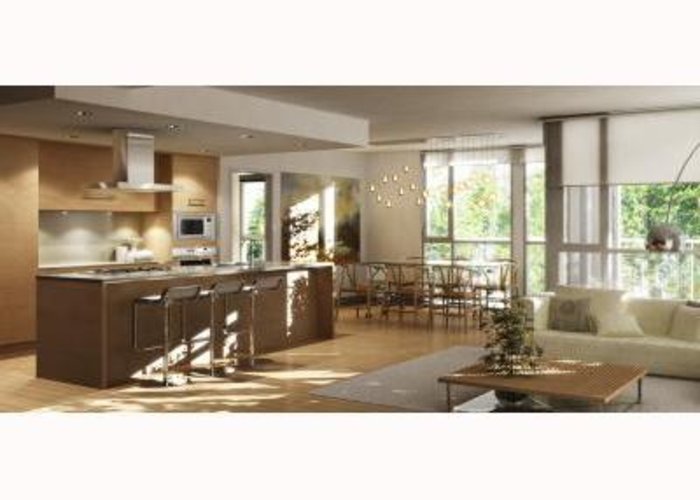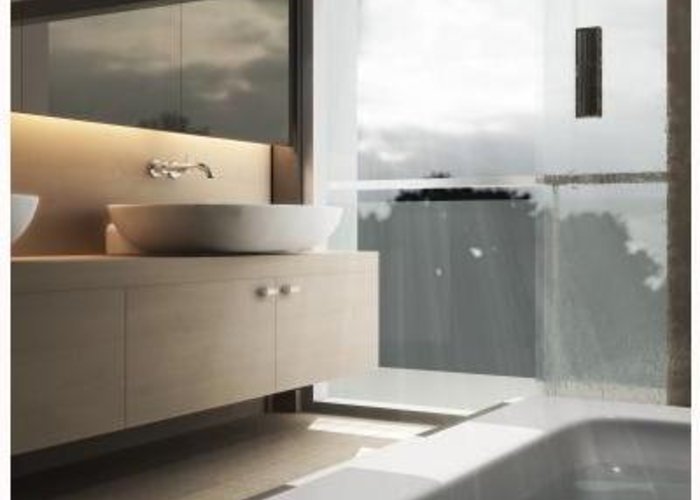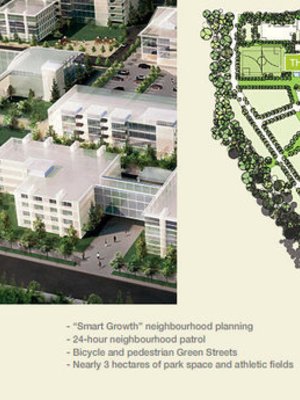Sage - 5782 Berton Ave
Vancouver, V6S 0C1
Direct Seller Listings – Exclusive to BC Condos and Homes
For Sale In Building & Complex
| Date | Address | Status | Bed | Bath | Price | FisherValue | Attributes | Sqft | DOM | Strata Fees | Tax | Listed By | ||||||||||||||||||||||||||||||||||||||||||||||||||||||||||||||||||||||||||||||||||||||||||||||
|---|---|---|---|---|---|---|---|---|---|---|---|---|---|---|---|---|---|---|---|---|---|---|---|---|---|---|---|---|---|---|---|---|---|---|---|---|---|---|---|---|---|---|---|---|---|---|---|---|---|---|---|---|---|---|---|---|---|---|---|---|---|---|---|---|---|---|---|---|---|---|---|---|---|---|---|---|---|---|---|---|---|---|---|---|---|---|---|---|---|---|---|---|---|---|---|---|---|---|---|---|---|---|---|---|---|---|
| 04/17/2025 | 701 5782 Berton Ave | Active | 2 | 2 | $1,338,000 ($1,144/sqft) | Login to View | Login to View | 1170 | 1 | $684 | $1,946 in 2024 | Luxmore Realty | ||||||||||||||||||||||||||||||||||||||||||||||||||||||||||||||||||||||||||||||||||||||||||||||
| 04/14/2025 | 906 5782 Berton Ave | Active | 2 | 2 | $918,000 ($1,163/sqft) | Login to View | Login to View | 789 | 4 | $432 | $1,391 in 2024 | Youlive Realty | ||||||||||||||||||||||||||||||||||||||||||||||||||||||||||||||||||||||||||||||||||||||||||||||
| 03/10/2025 | 1505 5782 Berton Ave | Active | 3 | 2 | $1,298,000 ($1,082/sqft) | Login to View | Login to View | 1200 | 39 | $663 | $2,219 in 2024 | Royal Pacific Realty Corp. | ||||||||||||||||||||||||||||||||||||||||||||||||||||||||||||||||||||||||||||||||||||||||||||||
| 02/17/2025 | 302 5782 Berton Ave | Active | 2 | 2 | $1,298,000 ($1,207/sqft) | Login to View | Login to View | 1075 | 60 | $627 | $1,851 in 2024 | Dracco Pacific Realty | ||||||||||||||||||||||||||||||||||||||||||||||||||||||||||||||||||||||||||||||||||||||||||||||
| 07/15/2019 | 305 5782 Berton Ave | Active | 2 | 2 | $838,000 ($1,035/sqft) | Login to View | Login to View | 810 | 2104 | $344 | $1,535 in 2019 | Claridge Real Estate Advisors Inc. | ||||||||||||||||||||||||||||||||||||||||||||||||||||||||||||||||||||||||||||||||||||||||||||||
| Avg: | $1,138,000 | 1009 | 442 | |||||||||||||||||||||||||||||||||||||||||||||||||||||||||||||||||||||||||||||||||||||||||||||||||||||||
Sold History
| Date | Address | Bed | Bath | Asking Price | Sold Price | Sqft | $/Sqft | DOM | Strata Fees | Tax | Listed By | ||||||||||||||||||||||||||||||||||||||||||||||||||||||||||||||||||||||||||||||||||||||||||||||||
|---|---|---|---|---|---|---|---|---|---|---|---|---|---|---|---|---|---|---|---|---|---|---|---|---|---|---|---|---|---|---|---|---|---|---|---|---|---|---|---|---|---|---|---|---|---|---|---|---|---|---|---|---|---|---|---|---|---|---|---|---|---|---|---|---|---|---|---|---|---|---|---|---|---|---|---|---|---|---|---|---|---|---|---|---|---|---|---|---|---|---|---|---|---|---|---|---|---|---|---|---|---|---|---|---|---|---|---|
| 03/16/2025 | 902 5782 Berton Ave | 2 | 2 | $1,198,000 ($1,115/sqft) | Login to View | 1074 | Login to View | 11 | $627 | $1,776 in 2023 | Interlink Realty | ||||||||||||||||||||||||||||||||||||||||||||||||||||||||||||||||||||||||||||||||||||||||||||||||
| 08/27/2024 | 507 5782 Berton Ave | 2 | 2 | $1,038,000 ($1,138/sqft) | Login to View | 912 | Login to View | 96 | $521 | $1,451 in 2023 | RE/MAX City Realty | ||||||||||||||||||||||||||||||||||||||||||||||||||||||||||||||||||||||||||||||||||||||||||||||||
| 08/18/2024 | 1901 5782 Berton Ave | 3 | 3 | $2,788,000 ($1,522/sqft) | Login to View | 1832 | Login to View | 3 | $956 | $4,102 in 2024 | Nu Stream Realty Inc. | ||||||||||||||||||||||||||||||||||||||||||||||||||||||||||||||||||||||||||||||||||||||||||||||||
| 08/12/2024 | 306 5782 Berton Ave | 2 | 2 | $899,880 ($1,139/sqft) | Login to View | 790 | Login to View | 113 | $458 | $1,257 in 2023 | 1NE Collective Realty Inc. | ||||||||||||||||||||||||||||||||||||||||||||||||||||||||||||||||||||||||||||||||||||||||||||||||
| 07/17/2024 | 605 5782 Berton Ave | 2 | 2 | $899,000 ($1,138/sqft) | Login to View | 790 | Login to View | 10 | $458 | $1,367 in 2024 | |||||||||||||||||||||||||||||||||||||||||||||||||||||||||||||||||||||||||||||||||||||||||||||||||
| 06/09/2024 | 601 5782 Berton Ave | 2 | 2 | $1,288,000 ($1,102/sqft) | Login to View | 1169 | Login to View | 26 | $645 | $1,838 in 2024 | |||||||||||||||||||||||||||||||||||||||||||||||||||||||||||||||||||||||||||||||||||||||||||||||||
| 06/06/2024 | 1203 5782 Berton Ave | 2 | 2 | $1,130,000 ($1,268/sqft) | Login to View | 891 | Login to View | 25 | $521 | $1,518 in 2023 | Nu Stream Realty Inc. | ||||||||||||||||||||||||||||||||||||||||||||||||||||||||||||||||||||||||||||||||||||||||||||||||
| 06/02/2024 | 1701 5782 Berton Ave | 2 | 2 | $1,378,000 ($1,150/sqft) | Login to View | 1198 | Login to View | 13 | $662 | $2,215 in 2023 | |||||||||||||||||||||||||||||||||||||||||||||||||||||||||||||||||||||||||||||||||||||||||||||||||
| 04/21/2024 | 1106 5782 Berton Ave | 2 | 2 | $938,000 ($1,174/sqft) | Login to View | 799 | Login to View | 20 | $432 | $1,316 in 2023 | Macdonald Realty | ||||||||||||||||||||||||||||||||||||||||||||||||||||||||||||||||||||||||||||||||||||||||||||||||
| Avg: | Login to View | 1051 | Login to View | 35 | |||||||||||||||||||||||||||||||||||||||||||||||||||||||||||||||||||||||||||||||||||||||||||||||||||||||
Open House
| 701 5782 BERTON AVENUE open for viewings on Sunday 20 April: 1:00 - 2:00PM |
| 701 5782 BERTON AVENUE open for viewings on Tuesday 22 April: 10:00 - 11:00AM |
| 906 5782 BERTON AVENUE open for viewings on Saturday 19 April: 2:00 - 4:00PM |
| 906 5782 BERTON AVENUE open for viewings on Sunday 20 April: 2:00 - 4:00PM |
| 302 5782 Berton Avenue open for viewings on Saturday 19 April: 11:00 - 12:00PM |
Strata ByLaws
Pets Restrictions
| Dogs Allowed: | Yes |
| Cats Allowed: | Yes |
Amenities
Other Amenities Information
|
· Glass-surrounded amenity lounge, floating over under-lit reflecting pools |

Building Information
| Building Name: | Sage |
| Building Address: | 5782 Berton Ave, Vancouver, V6S 0C1 |
| Levels: | 18 |
| Suites: | 115 |
| Status: | Completed |
| Built: | 2012 |
| Title To Land: | Freehold Strata |
| Building Type: | Strata Condos |
| Strata Plan: | BCS4265 |
| Subarea: | University VW |
| Area: | Vancouver West |
| Board Name: | Real Estate Board Of Greater Vancouver |
| Management: | Rancho Management Services (b.c.) Ltd. |
| Management Phone: | 604-684-4508 |
| Units in Development: | 115 |
| Units in Strata: | 115 |
| Subcategories: | Strata Condos |
| Property Types: | Freehold Strata |
Building Contacts
| Official Website: | www.sageliving.ca/ |
| Marketer: |
Mac Marketing Solutions Inc.
phone: 604-629-1515 email: [email protected] |
| Architect: |
Henriquez Partners Atchitects
phone: 604-687-5681 email: [email protected] |
| Developer: |
Kenstone Properties Ltd.
phone: 604-733-6030 |
| Management: |
Rancho Management Services (b.c.) Ltd.
phone: 604-684-4508 email: [email protected] |
Strata Information
| Strata: | BCS4265 |
| Mngmt Co.: | Rancho Management Services (B.C.) Ltd. |
| Units in Development: | 115 |
| Units in Strata: | 115 |
Other Strata Information
Each home comes with two parkings & one storage locker. |
Construction Info
| Year Built: | 2012 |
| Levels: | 18 |
| Construction: | Concrete |
| Rain Screen: | Full |
| Roof: | Other |
| Foundation: | Concrete Perimeter |
| Exterior Finish: | Concrete |
Maintenance Fee Includes
| Garbage Pickup |
| Gardening |
| Gas |
| Hot Water |
| Management |
Description
Sage - 5782 Berton Avenue, Vancouver, BC V6S 0C1, Strata Plan BCS4265, 18 levels, 115 units, estimated completion late 2012 - located at the corner of Berton Avenue and Wesbrook Mall in the heart of Wesbrook Place UBC neighborhood. Sage is a grand 18-storey concrete and glass tower in the heart of Wesbrook Place UBC neighborhood.
Developed and designed by world renowned Kenstone Properties Ltd. and Henriquez Partners architectural firm, these luxurious high-rise residences feature quality Oak wood floors in living & kitchen areas, floor-to-ceiling windows, plush wool carpeting in bedrooms, high baseboards, spacious balconies with great natural views, and two parking stalls & one storage locker for each home. The impressive kitchens have Ash wood cabinetry, granite countertops, island bar, full-height glass backsplash, stainless steel Blomberg appliances, 30" or 36" stainless steel ventilation hood vent and Blomberg washer & dryer. The spa inspired bathrooms include Ash wood countertop and backsplash, limestone tile floors, Motegi polished chrome faucets and fixtures, and ensuite with deep soaker tub and frameless glass walk-in shower with limestone tile walls and mosaic tile floor. Residents also can enjoy the building amenities including double height lobby entry, amenity lounge, engineered Ipod-ready yoga/Pilates studio, and lush landscaping with reflecting pools.
Sage is a short walk to Pacifc Spirit Park's 1,900 acres of gorgeous forest, trails and beaches, as well as the new Wesbrook Village Centre including a community centre, Save-On Foods, small neighborhood shops and services such as a hair salon, florist, bank, bakery, cafs and restaurants. Chan Centre for the Performing Arts and the Museum of Anthropology are just a stone throws away from your front doorstep. For children, there is the UBC Child Care, one of the best in BC, while University Hill Elementary and High School are consistently ranked among the top public schools in Canada. Sage is managed by Baywest 604-257-0325. Pets Allowed, Rentals Allowed.
Other Buildings in Complex
| Name | Address | Active Listings |
|---|---|---|
| Crescent West | 5879 Gray Ave | 1 |
| Keenleyside | 5788 Birney Ave | 1 |
| Pathways | 5777 Birney Ave | 0 |
| Pathways | 5779 Birney Ave | 2 |
| Sail | 0 Gray Ave | 0 |
| Spirit | 3478 Wesbrook Mall | 1 |
| The Wesbrook | 5838 Berton Ave | 2 |
| Ultima | 3479 Wesbrook Mall | 1 |
| Ultima Pacific Spirit | 5928 Birney Ave | 7 |
| Yu | 5955 Birney Ave | 0 |
Nearby Buildings
Disclaimer: Listing data is based in whole or in part on data generated by the Real Estate Board of Greater Vancouver and Fraser Valley Real Estate Board which assumes no responsibility for its accuracy. - The advertising on this website is provided on behalf of the BC Condos & Homes Team - Re/Max Crest Realty, 300 - 1195 W Broadway, Vancouver, BC
