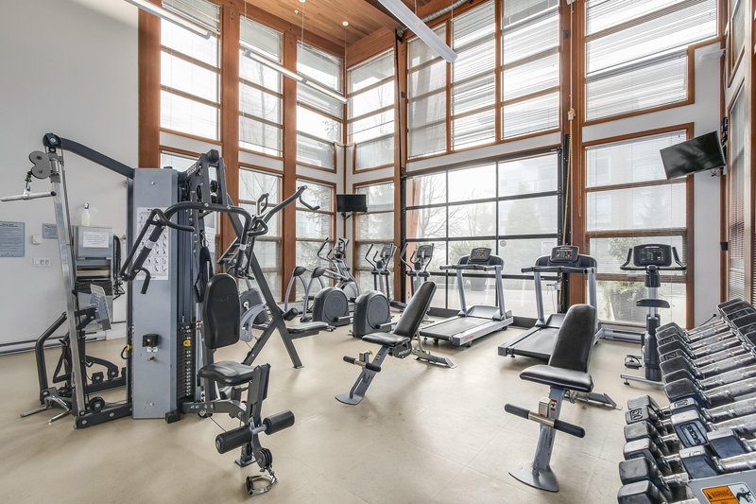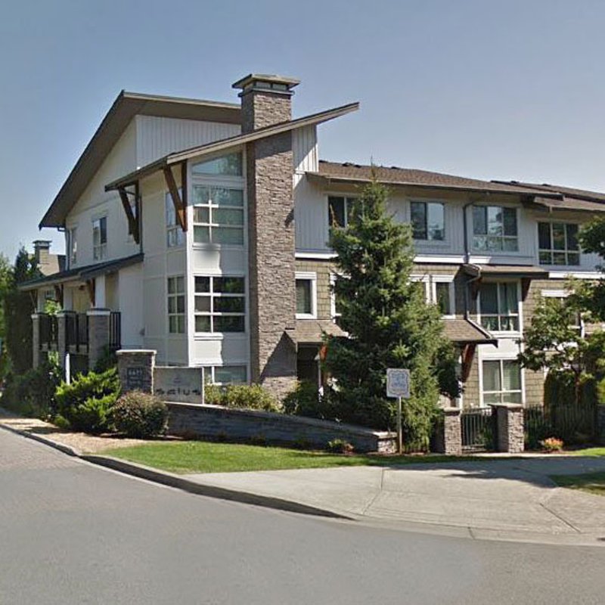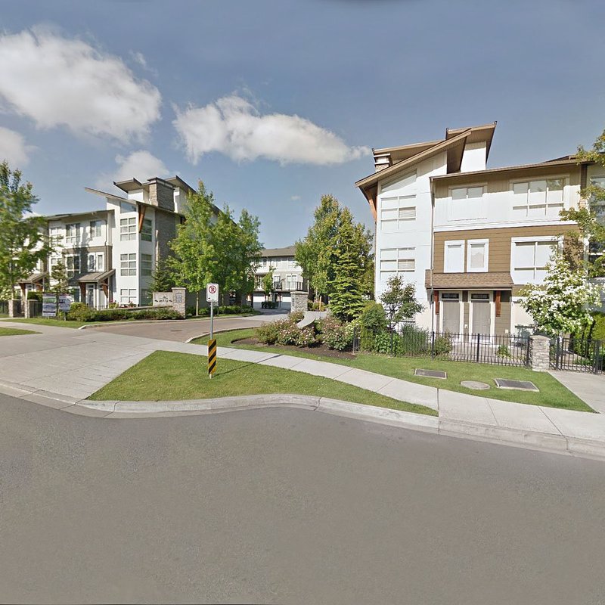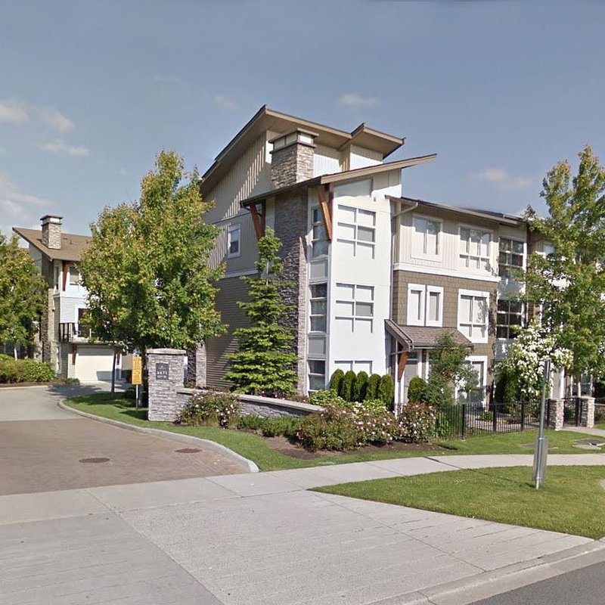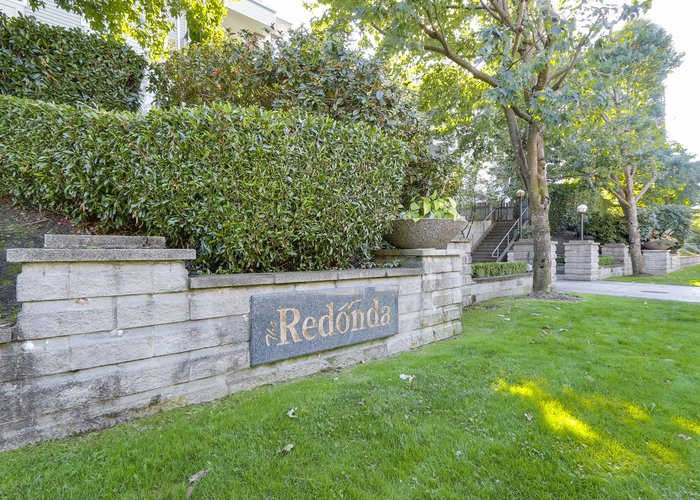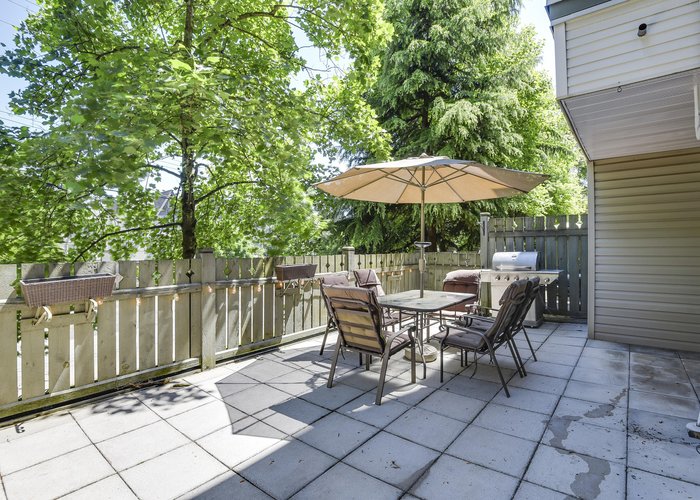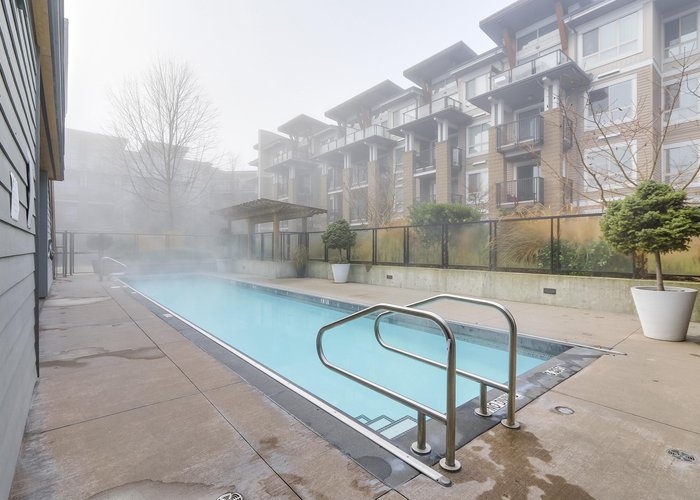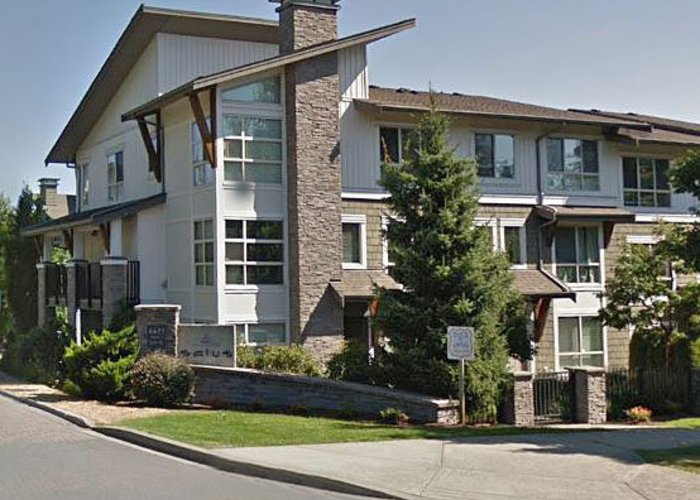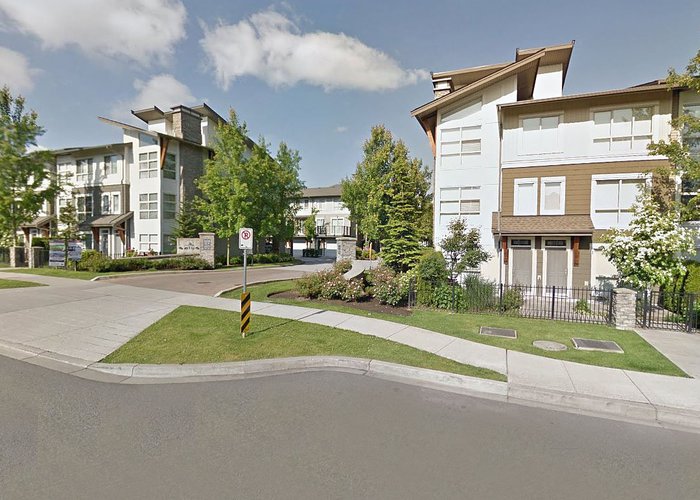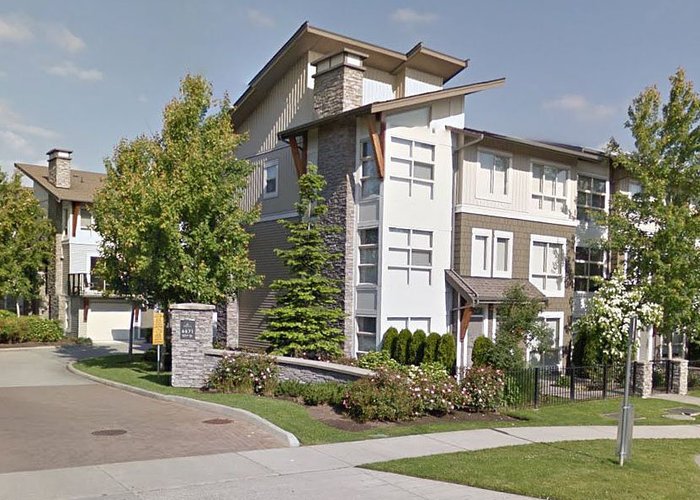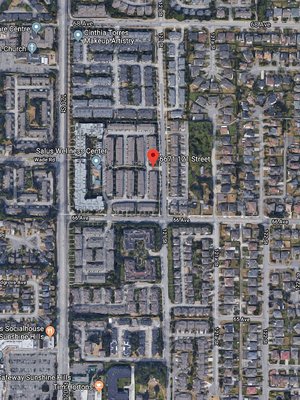Salus - 6671 121st Street
Surrey, V3W 1T9
Direct Seller Listings – Exclusive to BC Condos and Homes
For Sale In Building & Complex
| Date | Address | Status | Bed | Bath | Price | FisherValue | Attributes | Sqft | DOM | Strata Fees | Tax | Listed By | ||||||||||||||||||||||||||||||||||||||||||||||||||||||||||||||||||||||||||||||||||||||||||||||
|---|---|---|---|---|---|---|---|---|---|---|---|---|---|---|---|---|---|---|---|---|---|---|---|---|---|---|---|---|---|---|---|---|---|---|---|---|---|---|---|---|---|---|---|---|---|---|---|---|---|---|---|---|---|---|---|---|---|---|---|---|---|---|---|---|---|---|---|---|---|---|---|---|---|---|---|---|---|---|---|---|---|---|---|---|---|---|---|---|---|---|---|---|---|---|---|---|---|---|---|---|---|---|---|---|---|---|
| 03/31/2025 | 9 6671 121st Street | Active | 4 | 3 | $899,000 ($546/sqft) | Login to View | Login to View | 1647 | 19 | $497 | $3,224 in 2024 | RE/MAX City Realty | ||||||||||||||||||||||||||||||||||||||||||||||||||||||||||||||||||||||||||||||||||||||||||||||
| 11/11/2024 | 24 6671 121st Street | Active | 4 | 3 | $918,000 ($567/sqft) | Login to View | Login to View | 1618 | 159 | $491 | $3,136 in 2024 | Royal LePage West Real Estate Services | ||||||||||||||||||||||||||||||||||||||||||||||||||||||||||||||||||||||||||||||||||||||||||||||
| 10/06/2024 | 48 6671 121st Street | Active | 3 | 2 | $779,000 ($702/sqft) | Login to View | Login to View | 1109 | 195 | $374 | $2,833 in 2024 | Real Broker | ||||||||||||||||||||||||||||||||||||||||||||||||||||||||||||||||||||||||||||||||||||||||||||||
| Avg: | $865,333 | 1458 | 124 | |||||||||||||||||||||||||||||||||||||||||||||||||||||||||||||||||||||||||||||||||||||||||||||||||||||||
Sold History
| Date | Address | Bed | Bath | Asking Price | Sold Price | Sqft | $/Sqft | DOM | Strata Fees | Tax | Listed By | ||||||||||||||||||||||||||||||||||||||||||||||||||||||||||||||||||||||||||||||||||||||||||||||||
|---|---|---|---|---|---|---|---|---|---|---|---|---|---|---|---|---|---|---|---|---|---|---|---|---|---|---|---|---|---|---|---|---|---|---|---|---|---|---|---|---|---|---|---|---|---|---|---|---|---|---|---|---|---|---|---|---|---|---|---|---|---|---|---|---|---|---|---|---|---|---|---|---|---|---|---|---|---|---|---|---|---|---|---|---|---|---|---|---|---|---|---|---|---|---|---|---|---|---|---|---|---|---|---|---|---|---|---|
| 03/31/2025 | 75 6671 121st Street | 3 | 2 | $699,000 ($580/sqft) | Login to View | 1206 | Login to View | 5 | $374 | $2,833 in 2025 | Royal LePage Global Force Realty | ||||||||||||||||||||||||||||||||||||||||||||||||||||||||||||||||||||||||||||||||||||||||||||||||
| 12/14/2024 | 155 6671 121st Street | 3 | 3 | $799,000 ($576/sqft) | Login to View | 1386 | Login to View | 6 | $526 | $2,839 in 2024 | RE/MAX City Realty | ||||||||||||||||||||||||||||||||||||||||||||||||||||||||||||||||||||||||||||||||||||||||||||||||
| 08/03/2024 | 5 6671 121st Street | 4 | 3 | $799,000 ($498/sqft) | Login to View | 1606 | Login to View | 6 | $470 | $3,005 in 2023 | Royal LePage Fairstone Realty. | ||||||||||||||||||||||||||||||||||||||||||||||||||||||||||||||||||||||||||||||||||||||||||||||||
| 07/26/2024 | 12 6671 121st Street | 4 | 3 | $799,000 ($489/sqft) | Login to View | 1635 | Login to View | 4 | $470 | $3,203 in 2023 | Nationwide Realty Corp. | ||||||||||||||||||||||||||||||||||||||||||||||||||||||||||||||||||||||||||||||||||||||||||||||||
| Avg: | Login to View | 1458 | Login to View | 5 | |||||||||||||||||||||||||||||||||||||||||||||||||||||||||||||||||||||||||||||||||||||||||||||||||||||||
Pets Restrictions
| Pets Allowed: | 1 |
| Dogs Allowed: | Yes |
| Cats Allowed: | Yes |
Amenities

Building Information
| Building Name: | Salus |
| Building Address: | 6671 121st Street, Surrey, V3W 1T9 |
| Levels: | 3 |
| Suites: | 153 |
| Status: | Completed |
| Built: | 2009 |
| Title To Land: | Freehold Strata |
| Building Type: | Strata |
| Strata Plan: | BCS3268 |
| Subarea: | West Newton |
| Area: | Surrey |
| Board Name: | Fraser Valley Real Estate Board |
| Management: | Dwell Property Management |
| Management Phone: | 604-821-2999 |
| Units in Development: | 398 |
| Units in Strata: | 153 |
| Subcategories: | Strata |
| Property Types: | Freehold Strata |
Building Contacts
| Official Website: | www.adera.com/properties/77/4/current-properties/salus |
| Marketer: |
Adera Realty Corp.
phone: 604-684-8277 |
| Developer: |
Adera
phone: 604.684.8277 |
| Management: |
Dwell Property Management
phone: 604-821-2999 email: [email protected] |
Construction Info
| Year Built: | 2009 |
| Levels: | 3 |
| Construction: | Frame - Wood |
| Rain Screen: | Full |
| Roof: | Asphalt |
| Foundation: | Concrete Perimeter |
| Exterior Finish: | Mixed |
Maintenance Fee Includes
| Gardening |
| Management |
| Recreation Facility |
Features
interiors: Designer Colour Schemes |
| Elegant Porcelain Tile Entries |
| Low Emission Wall Paint |
| Horizontal 1" Mini Venetian Blinds |
| Green Label Certified Carpeting |
| Insuite Laundry |
| Oversized Energy Star® High-efficiency Windows |
| Private Balconies And Rooftop Patios For Upper Balconies |
| Large Patio Areas For Ground Level Units |
| Stainless Steel, Black Or White Appliance Packages |
| Designer Kitchen Faucets With Pull-out Spray |
| Stainless Steel Sinks |
| Kitchen Islands In Some Homes |
| Led Puck Lights |
| Glass Tile, Stone Pebbles Or Porcelain Backsplash |
| Quartz Or Granite Countertops |
| Chrome Accessories In Bathrooms |
| Designer Chrome Faucets In Bathrooms |
| Bathroom Colour Coordinated Countertops |
club Aqua: Salt Water Lap Pool |
| Covered Hot Tub |
| Infrared Saunas |
| Yoga And Fitness Facilities |
| Wellness/spa Treatment Rooms |
| Lounge With Outdoor Rooftop Decks |
exterior: Beautifully Manicured |
| Quality Construction Details |
| Architectural Design By Integra Architecture Inc |
| Brilliant Water Features |
| Greenspace |
| Natural Landscape Surrounding |
| Foot Trails |
| Secured Parking |
| Visitor Parking |
operational Systems Multiple Thermostatically controlled Zones |
| All Windows Energy Star®labeled |
| Energy Star® Refrigerators and Dishwashers |
| Motion Sensor Light Switches in Bathrooms |
| Exterior Lighting Complies with Dark Skies Program |
| 50% Of Light Fixtures Are L.e.d., fluorescent Or Compact fluorescent Light Bulbs |
| Air Tight, Insulation Contact-rated Recessed Lights In All insulated Ceilings |
exterior And Interior finishes Balcony Surfaces Made From low Maintenance Materials |
| Interior Doors Made With recycled And/or Recovered content |
| All Carpet Padding Made From natural Or Recycled Textile, carpet Cushion Or Tire Waste |
| Minimum 25% Recycled-content In All Ceramic Tile |
| Mdf Casing And Baseboard (mdf Reuses Waste Material) |
indoor Air Quality All Insulation Third-party certified With Low Or Zero formaldehyde |
| Low Formaldehyde Sub Floor sheathing |
| Low Formaldehyde Underlayment |
| Factory Powder Coated Interior wire Shelving |
| Water-based Paints Used On All site Built And Installed Millwork |
| Low Voc Content Interior Paints |
| Carpet And Rug Institute (cri) iaq Label On All Carpet And Underlay |
| Vinyl Sheet Flooring Installed with Low Voc Adhesive |
| Ceramic Tiles (upgrade) Installed with Low Voc Adhesives And plasticizer-free Grout |
building Materials Optimum Value Engineering (ove) reduces Wood Use In Framing |
| All Insulation Certified By A third Party To Contain A Minimum recycled Content Of 50% |
| Insulation Levels Exceed The model National Energy Code for Buildings |
| Advanced Sealing Package installed: Non-hcfc expanding Foam Around Window, door Openings And All Exterior wall Penetrations |
waste Management Comprehensive Recycling Program for Building Site Including education, Site Signage And Bins |
| Reusable Bracing Used For Framing |
water Conservation Water Saving Toilet |
| Water Saving Dishwasher |
| Water Efficient Faucets And Showers |
Description
Salus - 6671 121st Street, Surrey, BC V3W 1T9, BCS3268 -Located in the popular West Newton neighbourhood in Surrey on 121st Street and 68 Avenue. THis is a convenienet location that is close to transit, Beaver Creek Elementary, Tamanawis Secondary, Kwantlen University, Save-On-Foods, Strawberry Hill Shopping Centre, London Drugs, Surrey Public Library, Watershed Park, restaurants, Safeway, medical services, recreation and more! Direct access to highways allows an easy commute to surrounding destinations including Delta, Downtown Vancouver, Langley and Whiterock. Salus is an award winning West Coast community that offers 238 apartment flats and 160 cityhomes that were built in 2011 by Adera Developments and are professionally managed. All homes are quality built with energy saving and earth-friendly materials and are Built Green Gold verified. There are three floor plans offered with one, two or three bedrooms and range from 635 - 1086 square feet.
Most units offer designer colour schemes, elegant porcelain tile entries, low emission wall paint, horizontal 1" mini venetian blinds, green label certified carpeting, insuite laundry, oversized Energy Star high-efficiency windows, private balconies and rooftop patios for upper units and large patio areas for ground level units. Gourmet kitchens feature stainless steel, black or white appliance packages, designer kitchen faucets with pull-out feature, stainless steel sinks, kitchen islands, LED puck lights, glass tile, stone pebbles or porcelain backsplash and luxury countertops. Elegant bathrooms feature chrome accessories and faucets and colour coordinated countertops.
Residents can take advantage of the spectacular Aqua Club that features many amenities including a salt water lap pool, a covered hot tub, infrared saunas, aromatic steam rooms, yoga and fitness facilities, wellness/spa treatment rooms and the lounge with an outdoor rooftop deck. This is a well maintained building with quality construction and architectural design by Integra Architecture Inc. Other features include beautifully manicured gardens, brilliant water features, green space, natural landscapes, foot trails, secured parking and visitor parking. This is a multiple address complex that includes 6671 121st Street, 6628 120th Street and 6688 120th Street. Salus offers luxury condo and cityhome living in a fabulous neighbourhood in Surrey - Live here!
Other Buildings in Complex
| Name | Address | Active Listings |
|---|---|---|
| Salus | 0 Street | 0 |
| Salus | 3418 120th Street | 0 |
| Salus | 6628 120th Street | 4 |
| Zen At Salus | 6688 120th Street | 5 |
Nearby Buildings
| Building Name | Address | Levels | Built | Link |
|---|---|---|---|---|
| Lakewood Terrace | 10454 66 Ave, West Newton | 3 | 1996 | |
| Lakewood Terrace | 12088 66TH Ave, West Newton | 3 | 1996 | |
| Lakewood Terrace | 6557 121 Street, West Newton | 1 | 1997 | |
| West Newton | 6557 121ST Street, West Newton | 3 | 1997 | |
| Mallard Ridge | 12128 68TH Ave, West Newton | 2 | 2000 | |
| Mallard Ridge | 12128 68 Avenue, West Newton | 3 | 2001 | |
| Cougar Creek Estate | 12163 68TH Ave, West Newton | 2 | 1992 | |
| Cougar Creek Estates | 12163 68 Avenue, West Newton | 2 | 1993 | |
| Terrane | 12040 Avenue, West Newton | 3 | 2005 | |
| Zen AT Salus | 6688 120TH Street, West Newton | 4 | 2009 | |
| Salus | 0 Street, West Newton | 4 | 2009 | |
| Salus | 3418 120TH Street, West Newton | 4 | 2009 | |
| Salus | 6628 120TH Street, West Newton | 4 | 2009 | |
| Dubb Villa Estates | 12036 66 Ave, West Newton | 0 | 2010 | |
| Dubb Villa Estates | 12036 66 Avenue, West Newton | 3 | 2011 | |
| D'anjou | 6838 Baker Road, Sunshine Hills Woods | 3 | 2009 | |
| Sunridge Estates | 6712 Baker Road, Sunshine Hills Woods | 2 | 1980 | |
| Sunridge Estates | 6622 Baker Road, Sunshine Hills Woods | 2 | 1980 |
Disclaimer: Listing data is based in whole or in part on data generated by the Real Estate Board of Greater Vancouver and Fraser Valley Real Estate Board which assumes no responsibility for its accuracy. - The advertising on this website is provided on behalf of the BC Condos & Homes Team - Re/Max Crest Realty, 300 - 1195 W Broadway, Vancouver, BC






