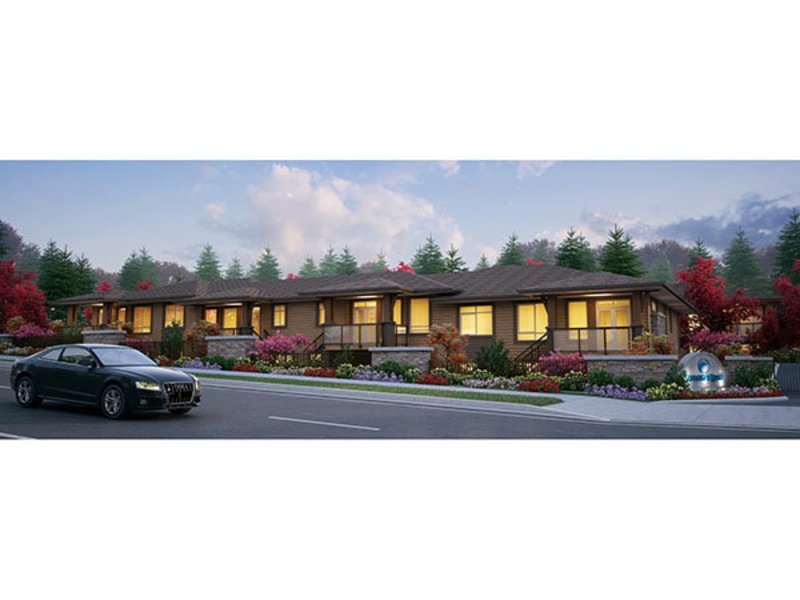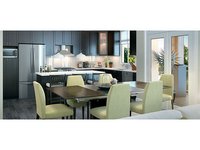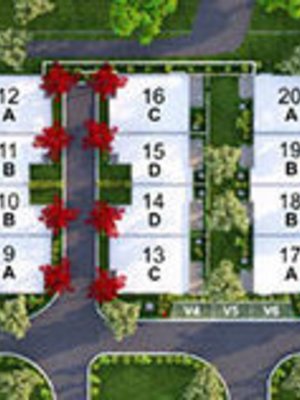Sandstone Ridge - 35846 Mckee Road
Abbotsford, V3G 2L6
Direct Seller Listings – Exclusive to BC Condos and Homes
For Sale In Building & Complex
| Date | Address | Status | Bed | Bath | Price | FisherValue | Attributes | Sqft | DOM | Strata Fees | Tax | Listed By | ||||||||||||||||||||||||||||||||||||||||||||||||||||||||||||||||||||||||||||||||||||||||||||||
|---|---|---|---|---|---|---|---|---|---|---|---|---|---|---|---|---|---|---|---|---|---|---|---|---|---|---|---|---|---|---|---|---|---|---|---|---|---|---|---|---|---|---|---|---|---|---|---|---|---|---|---|---|---|---|---|---|---|---|---|---|---|---|---|---|---|---|---|---|---|---|---|---|---|---|---|---|---|---|---|---|---|---|---|---|---|---|---|---|---|---|---|---|---|---|---|---|---|---|---|---|---|---|---|---|---|---|
| 02/20/2025 | 1 35846 Mckee Road | Active | 2 | 3 | $898,800 ($461/sqft) | Login to View | Login to View | 1948 | 55 | $433 | $3,074 in 2024 | RE/MAX 2000 Realty | ||||||||||||||||||||||||||||||||||||||||||||||||||||||||||||||||||||||||||||||||||||||||||||||
| Avg: | $898,800 | 1948 | 55 | |||||||||||||||||||||||||||||||||||||||||||||||||||||||||||||||||||||||||||||||||||||||||||||||||||||||
Sold History
| Date | Address | Bed | Bath | Asking Price | Sold Price | Sqft | $/Sqft | DOM | Strata Fees | Tax | Listed By | ||||||||||||||||||||||||||||||||||||||||||||||||||||||||||||||||||||||||||||||||||||||||||||||||
|---|---|---|---|---|---|---|---|---|---|---|---|---|---|---|---|---|---|---|---|---|---|---|---|---|---|---|---|---|---|---|---|---|---|---|---|---|---|---|---|---|---|---|---|---|---|---|---|---|---|---|---|---|---|---|---|---|---|---|---|---|---|---|---|---|---|---|---|---|---|---|---|---|---|---|---|---|---|---|---|---|---|---|---|---|---|---|---|---|---|---|---|---|---|---|---|---|---|---|---|---|---|---|---|---|---|---|---|
| 05/13/2024 | 4 35846 Mckee Road | 2 | 3 | $825,000 ($422/sqft) | Login to View | 1953 | Login to View | 1 | $422 | $3,211 in 2023 | Royal LePage Little Oak Realty | ||||||||||||||||||||||||||||||||||||||||||||||||||||||||||||||||||||||||||||||||||||||||||||||||
| Avg: | Login to View | 1953 | Login to View | 1 | |||||||||||||||||||||||||||||||||||||||||||||||||||||||||||||||||||||||||||||||||||||||||||||||||||||||

Building Information
| Building Name: | Sandstone Ridge |
| Building Address: | 35846 Mckee Road, Abbotsford, V3G 2L6 |
| Levels: | 2 |
| Suites: | 27 |
| Status: | Completed |
| Built: | 2016 |
| Title To Land: | Freehold Strata |
| Building Type: | Strata Townhouses |
| Strata Plan: | BCP52011 |
| Subarea: | Abbotsford East |
| Area: | Poplar |
| Board Name: | Fraser Valley Real Estate Board |
| Management: | Confidential |
| Units in Development: | 27 |
| Units in Strata: | 27 |
| Subcategories: | Strata Townhouses |
| Property Types: | Freehold Strata |
Building Contacts
| Official Website: | sandstoneridge.ca/ |
| Marketer: |
Homelife Glenayre Realty Chilliwack Ltd
phone: 604-795-1884 email: [email protected] |
| Developer: |
Palcor
phone: 604-854-8700 email: [email protected] |
| Management: | Confidential |
Construction Info
| Year Built: | 2016 |
| Levels: | 2 |
| Construction: | Frame - Wood |
| Roof: | Asphalt Shingle |
Features
innovative Design striking Interiors Two Designer Color Schemes In Greystone And Sandstone |
| Master Suite On The Main Floor |
| 9' Ceilings |
| Engineered Hardwood Floors Throughout Main Living Space |
| Plush 100% Polyester Carpet, With High Density Underlay |
| 50" Dimplex Synergy Electric Fireplace With Glass Flame Bed |
| Split Faced Travertine Tile Fireplace Surround |
| Polished Tile Floors In Bathrooms And Laundry Room |
| Distinctive Door Casing And Baseboards |
| Lever Door Handles |
| Extensive Built In Lighting |
| Walk-in Closet In Every Master |
| Generous Windows Provide Lots Of Natural Light |
| 2" Blinds |
peace Of Mind Quality Construction By Palcor |
| Secure Gated Entry |
| All Homes Pre-wired For In-home Security System |
| 25 Year Warranty On Shingle Roof |
| Home Warranty By Aviva |
impressive Kitchens Stained Maple Or White Poplar Cabinet Finishes |
| Shaker Doors With Inset Panels |
| Soft Close Doors & Drawers |
| Blum Full Overlay 110° Hinges |
| 42" Uppers |
| 4" Crown Moulding On Top Of Cabinets |
| Brushed Nickel Cabinet Hardware By Richelieu |
| Quartz Caesarstone Counter Tops |
| Subway Tile Backsplash And Herringbone Design Feature Above The Range. |
| Stainless Steel Under Mount Double Sink |
| Premium Whirlpool Appliance Package Including 5 Burner Gas Range, 36" French Door Fridge With Bottom Freezer And Built In Ice Maker, Stainless Steel Chimney Hood, Dishwasher, And Microwave |
| Full Height Pantry With Pull Out Drawers |
| Convenient Under Cabinet Task Lighting |
| Designer Pendant Lighting Over Island |
| Shaw Package 1 Year Of Shaw High Speed Internet 15 With Wifi Rental Modem |
| 1 Year Of Shaw Personal Tv Service Hdpvr Or Gateway With 2 Portals For 1 Year Free On A 3 Year Easy Own Plan |
remarkable Bathrooms Quartz Caesarstone Counter And Backsplash In All Bathrooms |
| Dual Sinks In Ensuite |
| Comfort Height Vanities And Toilets |
| Glass And Tile Shower In Ensuite |
| Beveled Edge Mirrors |
| Accent Tile Tub Surround |
comfort And Convenience Main Floor Laundry With Whirlpool Washer And Dryer |
| Energy Efficient Gas Fired Furnace Heating |
| Roughed In For Central Air Conditioning And Central Vacuum |
| Low E Windows |
| Crawl Space Storage |
stunning Exteriors Contemporary West Coast Design |
| Cultured Stone Accents |
| Aluminum & Glass Balcony Rails |
| French Doors Leading To Covered Balcony |
| Spacious Patios/decks With Gas Bbq Outlet |
| Insulated Garage Doors |
| Extensive Landscaping Within A Beautiful Natural Setting |
Description
Sandstone Ridge - 35846 McKee Road, Abbotsford, BC V3G 2L6, Canada. Strata plan number BCP52011. Crossroads are McKee Road and Whatcom Road. This development features 27, 2-storey upscale townhomes. Estimated completion is 2016. Developed by Palcor Construction Ltd.
Sandstone Ridge offers smart design, stylish spaces, and sophisticated details, all in an unbeatable location.Each townhome features bright gourmet kitchens with an eating bar, a luxury stainless steel appliance package, engineered hardwood throughout the main living space, and Quartz Caesarstone counters. Sandstone Ridge homes are spacious and bright- a great place to rest your feet between adventures.
The closest park are Sandy Hill Park and McKee Creek Park. Nearby schools are Auguston Traditional Elementary, Seven Dwarfs Preschool, Sandy Hill Elementary, Abbotsford Christian Elementary School, Clayburn Middle School, Robert Bateman Secondary School and Abbotsford Christian School. The closests grocery stores are Evergreen Food Store, Save-On-Foods and M&M Meat Shops.
Nearby Buildings
| Building Name | Address | Levels | Built | Link |
|---|---|---|---|---|
| Sandstone Ridge | 0 Road, Abbotsford East | 2 | 2016 | |
| Ledgeview Villas | 35626 Mckee Road, Abbotsford East | 3 | 2009 | |
| Ledgeview | 36180 Mckee Ave, Abbotsford East | |||
| Ledgeview Park Homes | 36180 Mckee RD, Abbotsford East | 2 | 2023 |
Disclaimer: Listing data is based in whole or in part on data generated by the Real Estate Board of Greater Vancouver and Fraser Valley Real Estate Board which assumes no responsibility for its accuracy. - The advertising on this website is provided on behalf of the BC Condos & Homes Team - Re/Max Crest Realty, 300 - 1195 W Broadway, Vancouver, BC

























































