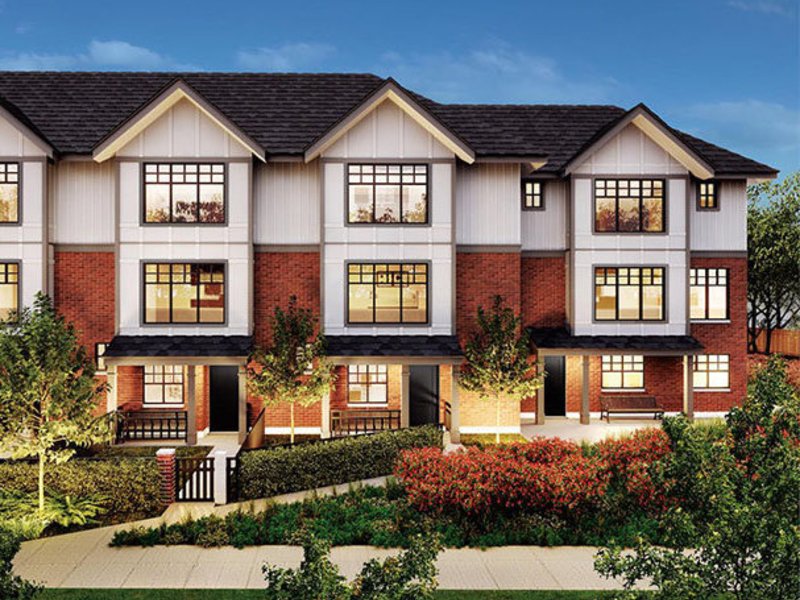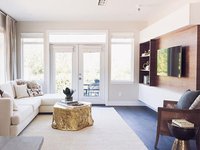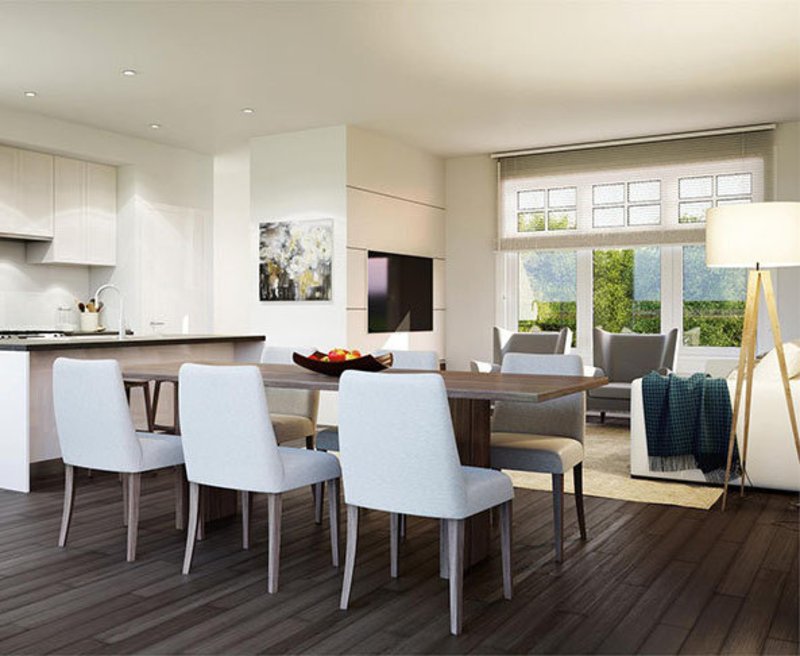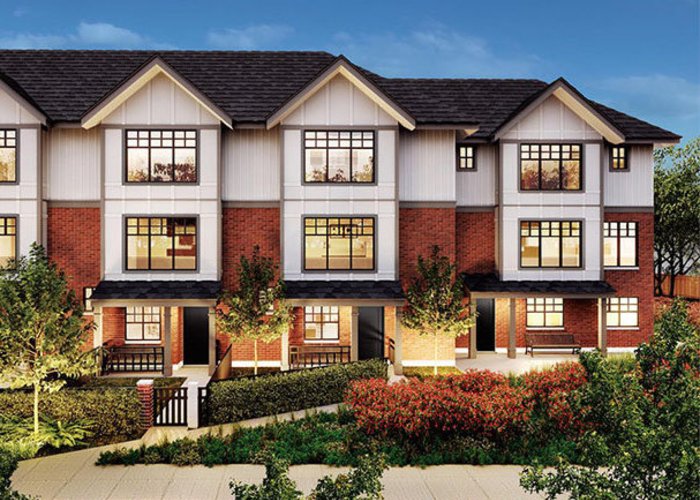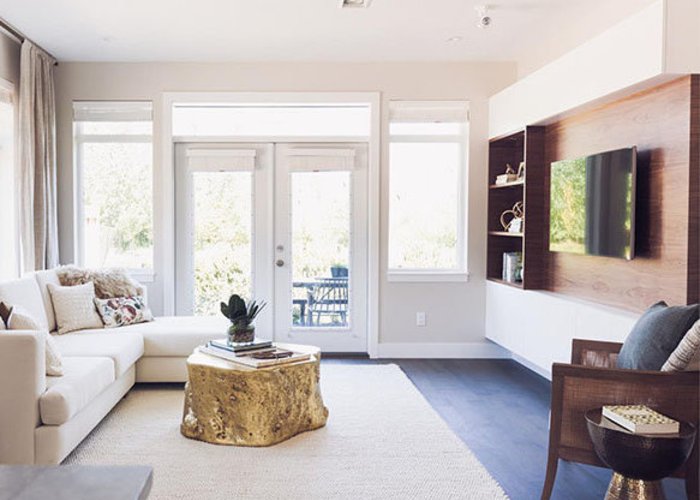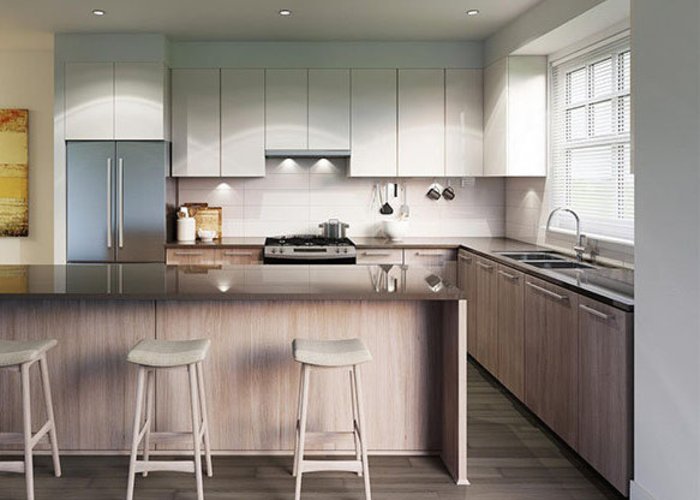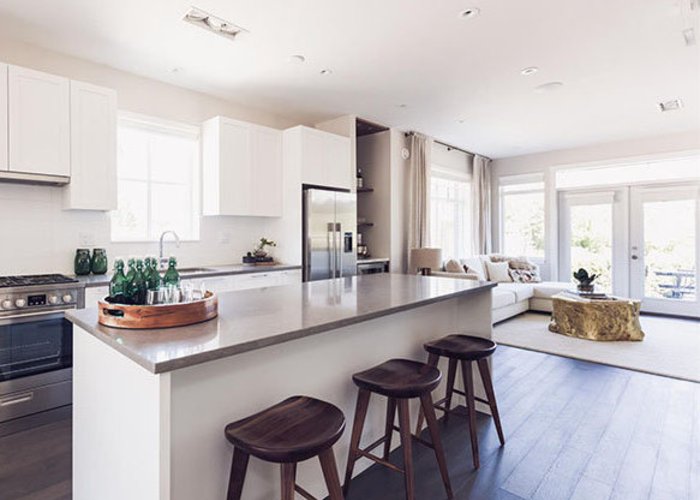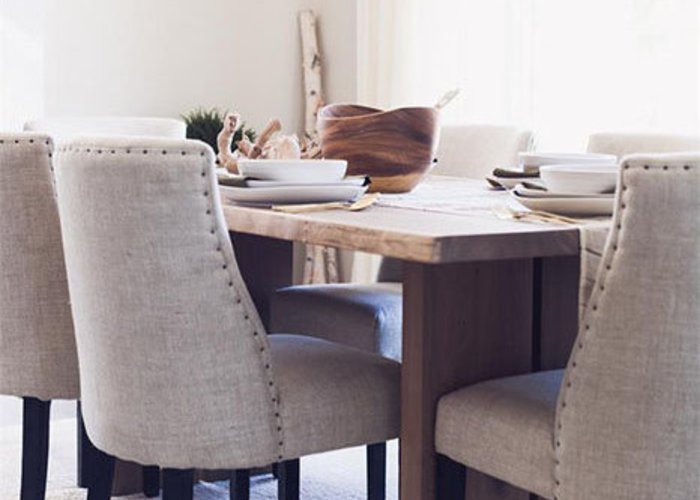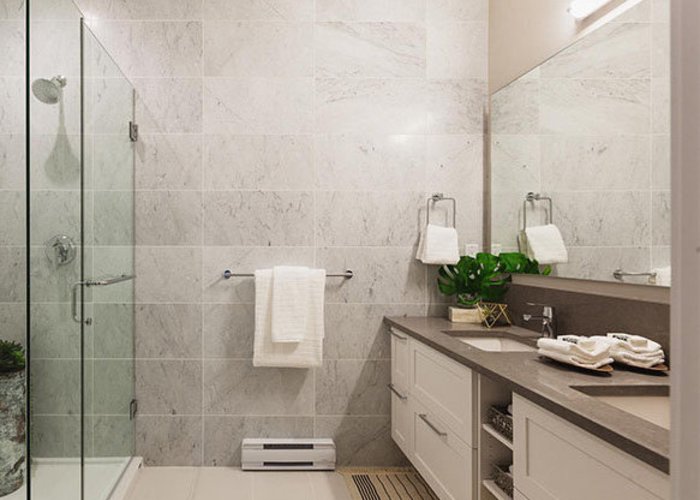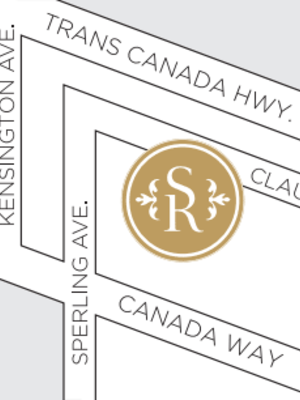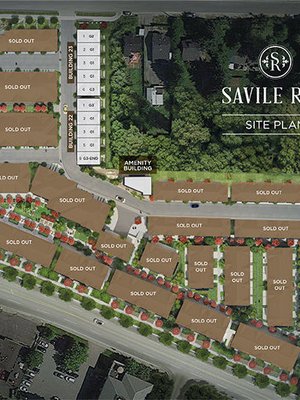Savile Row - 5108 Claude Avenue
Burnaby, V5E 2M3
Direct Seller Listings – Exclusive to BC Condos and Homes
AI-Powered Instant Home Evaluation – See Your Property’s True Value
Amenities

Building Information
| Building Name: | Savile Row |
| Building Address: | 5108 Claude Avenue, Burnaby, V5E 2M3 |
| Suites: | 161 |
| Status: | Completed |
| Built: | 2018 |
| Title To Land: | Freehold Strata |
| Building Type: | Strata Townhouses |
| Strata Plan: | EPP51536 |
| Subarea: | Buckingham Heights |
| Area: | Burnaby South |
| Board Name: | Real Estate Board Of Greater Vancouver |
| Management: | Confidential |
| Units in Development: | 161 |
| Units in Strata: | 161 |
| Subcategories: | Strata Townhouses |
| Property Types: | Freehold Strata |
Building Contacts
| Official Website: | www.liveatsavilerow.com/ |
| Marketer: |
Blvd Marketing
phone: 604-568-5421 email: info@blvdmarketinggroup.com |
| Architect: |
Gomberoff Bell Lyon Architects Group Inc
phone: 604-736-1156 |
| Developer: |
Woodbridge Properties
phone: 604.736.8845 email: info@wbhomes.ca |
| Management: | Confidential |
Construction Info
| Year Built: | 2018 |
| Construction: | Frame - Wood |
Features
luxurious Exteriors Presented By Respected Local Developers, Woodbridge Northwest Communities, Savile Row Sets A New Benchmark Of Luxury, Integrity And Craftsmanship In The Burnaby Neighbourhood |
| Strong, Classic Architectural Elements, Including Brick, Are Combined With Contemporary Materials For A Timeless Exterior Aesthetic |
| Private Patios And Spacious Backyards Allow For Enjoyment Of Surrounding North Shore Mountain Vistas |
| Nature Is At Your Doorstep, With Park-like Gardens And Pathways Along A Nearby Community Greenbelt |
exquisite Interiors Choose One Of Three Custom Colour Palettes Created By Prestigious Gastown Interior Design Firm I.d. Lab |
| Spacious 9’ Overheight Ceilings Throughout |
| Generous, Open Layouts Created With Entertaining And Relaxation In Mind Large Windows, With A Design Focus On Natural Light And Garden Or Mountain Views |
| Contemporary 2” Wood-finish Horizontal Window Coverings |
| Elegant Wide-plank Laminate Hardwood Floors; With Optional Upgrade To Engineered Hardwood |
| Lavish Woven Carpeting Throughout Bedrooms |
| Stacked Or Side-by-side High Efficiency Front Loading Washer & Dryer |
| Optional Main Floor Powder Room For Convenience |
chef Inspired Kitchens Stunning Polished Quartz Countertops Complemented By A Modern Matte White Porcelain Backsplash |
| Sleek, Contemporary Cabinetry Styles Available In Your Choice Of Light, Shaker Or Dark |
| Soft Closing Cabinet Drawers And Doors, As Well As Adjustable Cabinet Shelving |
| Subtle And Sophisticated Under-cabinet Lighting |
| Premium Fixtures, Including A Modern Stainless Steel Undermount Sink, Grohe Pull-down Faucet And In-sink Disposal |
| Stainless Steel Appliances, Including: 33” Samsung Refrigerator With Lower Freezer And Integrated Icemaker |
| 30” Ge Self-cleaning Gas Range |
| Aeg Integrated Slide Out Hood Fan |
| Integrated Panel Ge Dishwasher |
| Panasonic Microwave With Seamless Trim Kit |
| Optional Upgrade To Stainless Fisher & Paykel Counter Depth Fridge, Hand-finished Chef’s Range By Porter And Charles And Integrated Bosch Dishwasher |
bathe In Tranquility Stylish Grohe Faucets And Rain Shower Heads Paired With Quality Polished Chrome Fixtures By Taymor |
| 12” X 24” Porcelain Floor And Wall Tiles Deep Set Soaker-style Bathtub For Maximum Relaxation |
| Contemporary Duravit Toilets Throughout |
spa-like Ensuites Modern Frameless Glass Shower Enclosure With Floor-to-ceiling Porcelain Tile Surround And Flooring |
| His-and-hers Double Vanity Undermount Sinks With Floating Mirror |
| Bianca Carrara Wall Tile Upgrade Available |
amenities & More Open Common Spaces With Children’s Play Areas |
| A Comprehensive Resident-only Gym With State Of The Art Equipment And A Yoga/spin Studio Area |
| An Entertainment Clubhouse With Outdoor Bbqs For Community Living |
| Convenient Outdoor Gas Barbeque Hook Ups For Entertaining |
| Private Garages And Secure Underground Parkade With Three Elevators And Generous Amounts Of Guest Parking |
| Secure Bike Lockers For Residents And Guests |
| Roughed-in Home Security |
| Comprehensive 2-5-10 Warranty Including: Two Years For Materials |
| Five Years For Building Envelope |
| Ten Years For Structural Components |
Description
Savile Row - 5108 Claude Avenue, Burnaby, BC V5E 2M3, Canada. Strata plan number EPP51536. Crossroads are Claude Avenue and Sperling Avenue. The exclusive community of Savile Row has 161 contemporary townhomes and flats. Developed by Woodbridge Northwest Communities. Architecture by GBL Architects. Interior design by Interior Design Lab.
Nearby parks include Deer Lake, Deer Lake Park and Burnaby Lake Park. The closest schools are Burnaby Central Secondary School, Gilpin Elementary, Lakeview Elementary, Buckingham Elementary, Deer Lake Preschool and CEFA Junior Kindergarten. Nearby grocery stores are Kenya Food & Spices and Walker Food Market Corner Store.
Nearby Buildings
| Building Name | Address | Levels | Built | Link |
|---|---|---|---|---|
| Savile Row | 5142 Savile Row, Burnaby Lake | 3 | 2018 | |
| Savile Row | 5228 Savile Row, Burnaby Lake | 3 | 2018 | |
| Savile Row | 5152 Canada Way, Burnaby Lake | 3 | 2018 |
Disclaimer: Listing data is based in whole or in part on data generated by the Real Estate Board of Greater Vancouver and Fraser Valley Real Estate Board which assumes no responsibility for its accuracy. - The advertising on this website is provided on behalf of the BC Condos & Homes Team - Re/Max Crest Realty, 300 - 1195 W Broadway, Vancouver, BC
